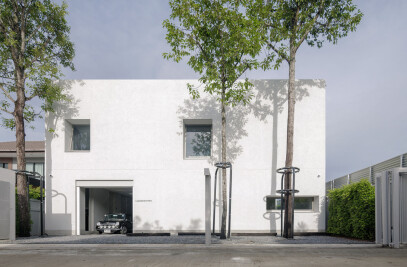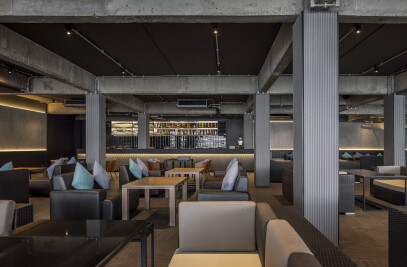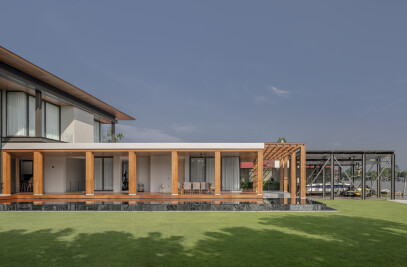This project is part of the commercial design for the Bangchak gas station in Songkhla province. The project owner wished to make this project to unique and different. The designer has researched the area and discovered an old town that was once an important trading port. It has outstanding architecture in the "Sino-Portuguese" style, which is a fusion of Chinese and Portuguese art. There is a front pavement area known as "Arcade," European-style stucco arched window frames, and ancient Chinese clay tiles, all of this is a very beautiful and historic Songkhla architecture.


The research discovered something intriguing. The designer deems the management of inside space, as shown in the cross section of the building, to be "more magnificent" than the "Sino façade." The courtyard separates the commercial and residential spaces. It serves as a transition space and aids in ventilation. According to the designer, this space is a private or hidden space that only the owner or a guest of the house has the permission to see or access. In fact, no one has seen this view; only those who look at the drawing will be able to see it.


The designer used the cross section to create the project's main language, intended to present the "Sino Portuguese" style from an unexpected angle. Bring the language of the old façade to life by incorporating modern materials such as steel and glass, as well as incorporating beautiful details from the original building while making it look more modern. The façade is designed to appear separate from the window. The building's longitudinal design emphasizes clear glass to allow visibility of the activity inside. The walkway in front of the building connects all the buildings with an "arcade" in the original architecture style. Instead of just using the old façade, the designers wanted project users to experience the style of "Sino Portuguese" in a fresh way.


Design Team : Narucha Kuwattanapasiri , Warakorn Chareonrat , Thammanoon Phansaard
Interior Architect : Narucha Kuwattanapasiri , Petchusa Kuwattanapasiri
Landscape Architect : -
Structural Engineer : Kor-It Structural Design and Construction Co.,Ltd
System Engineer : Kor-It Structural Design and Construction Co.,Ltd
Photographs : Soopakorn Srisakul





























































