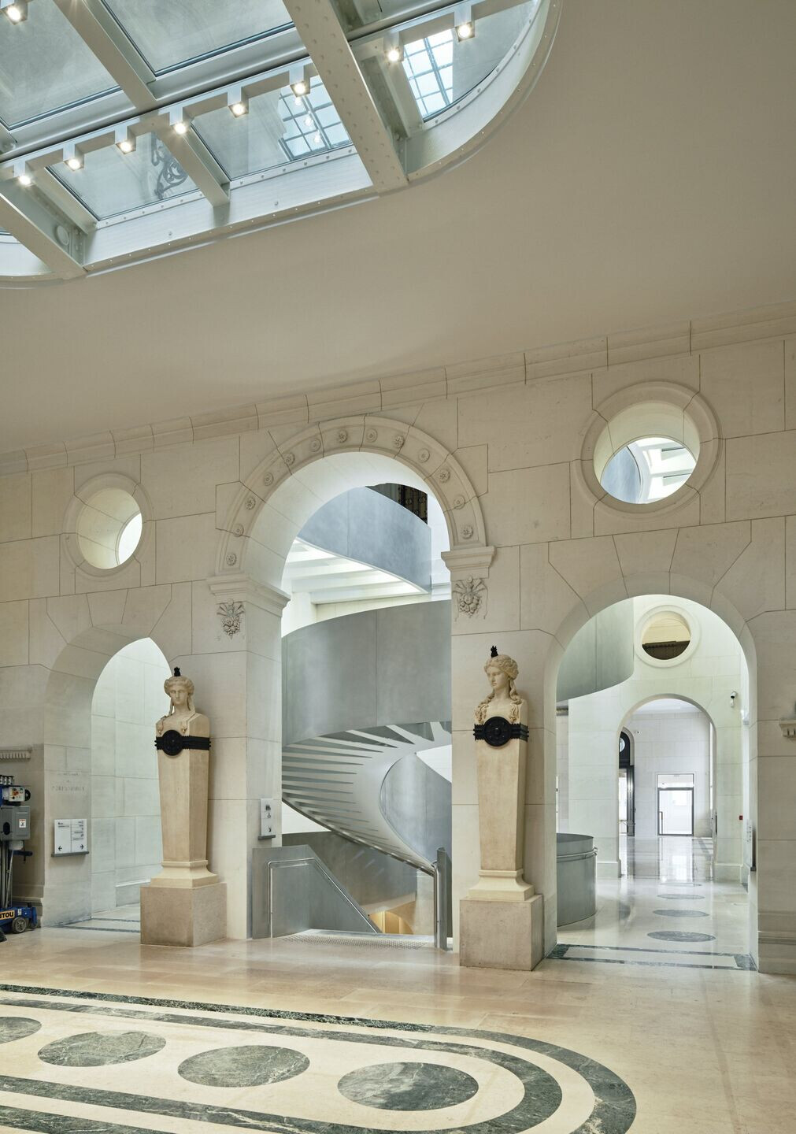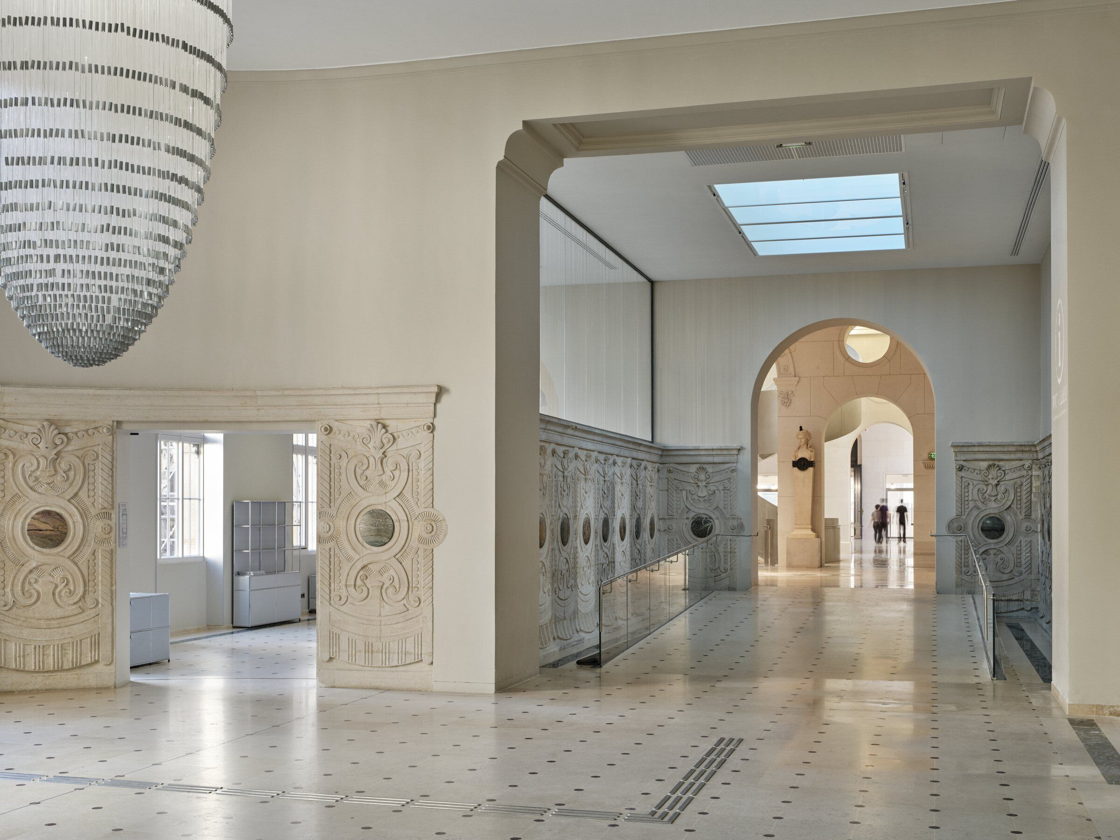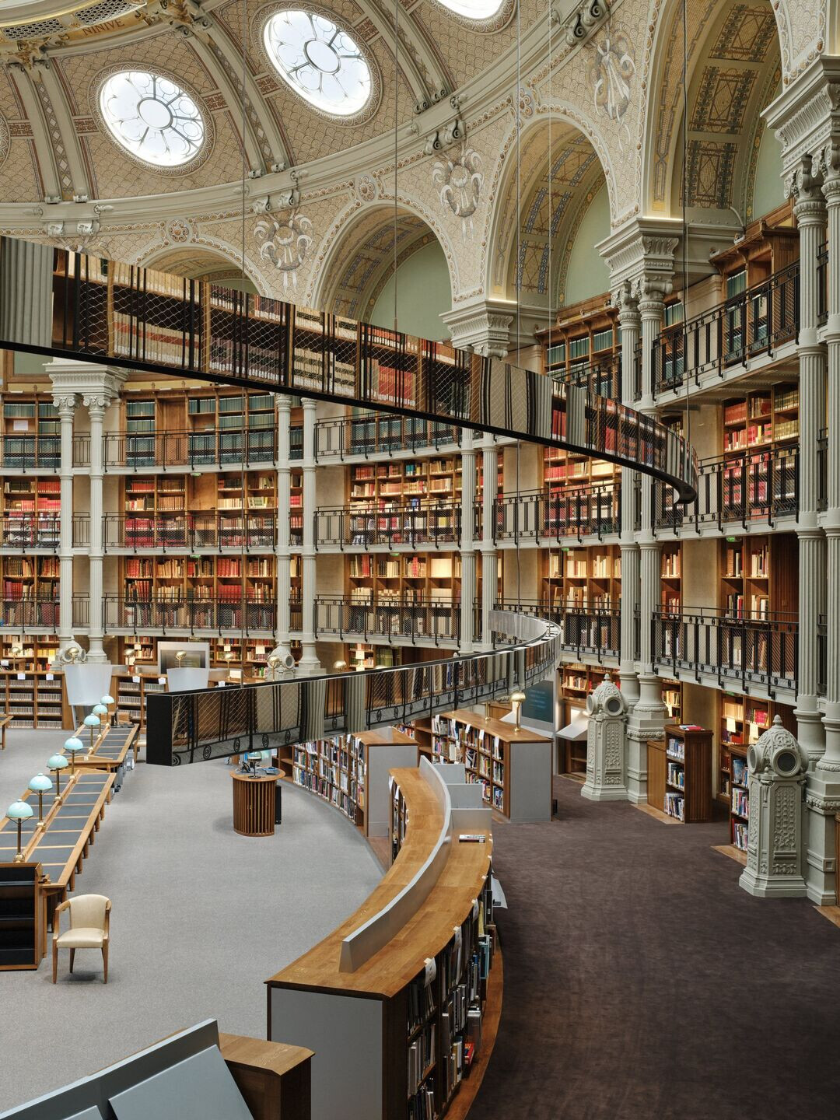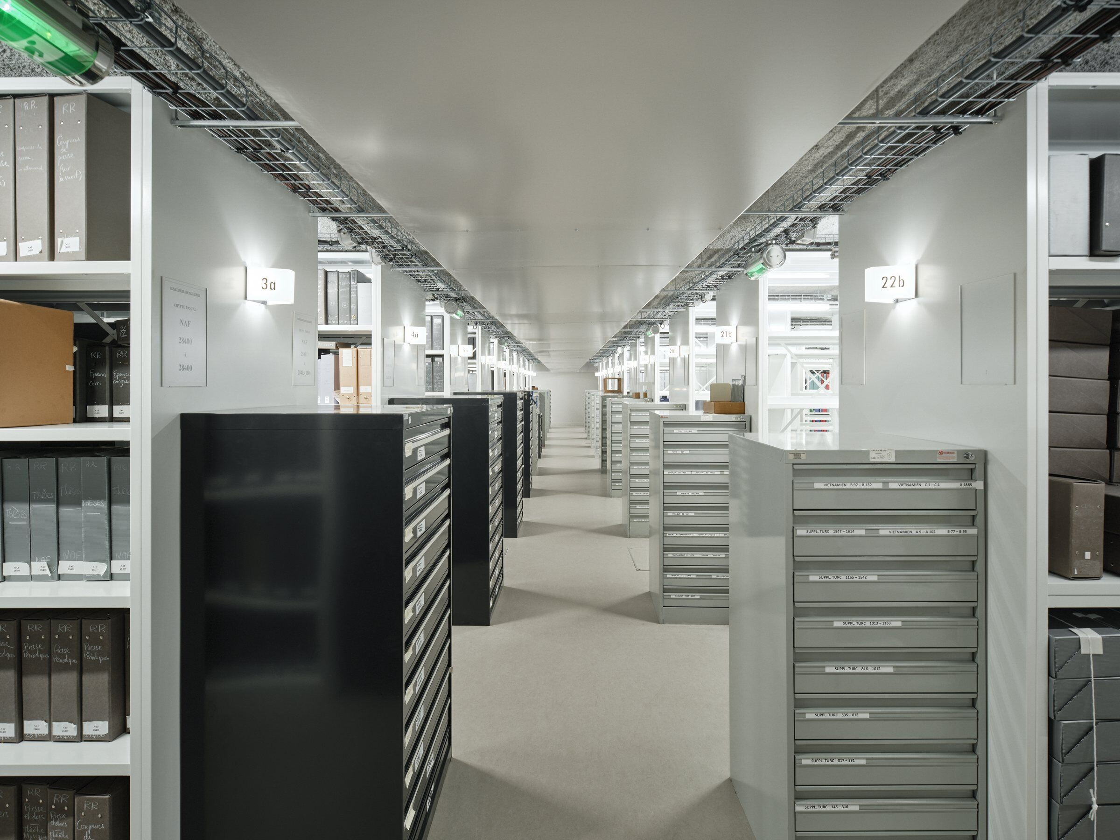After 15 years of work, the Atelier Buno Gaudin Architectes' mission for the restructuring and transformation of of the Bibliothèque nationale de France Richelieu (the National Library) comes to an end. The BnF takes possession of a new, large and bright stone vessel.
The building has been profoundly transformed to meet the contemporary challenges of welcoming the public, opening it up to the city, and sharing and exchanging with the younger generations.
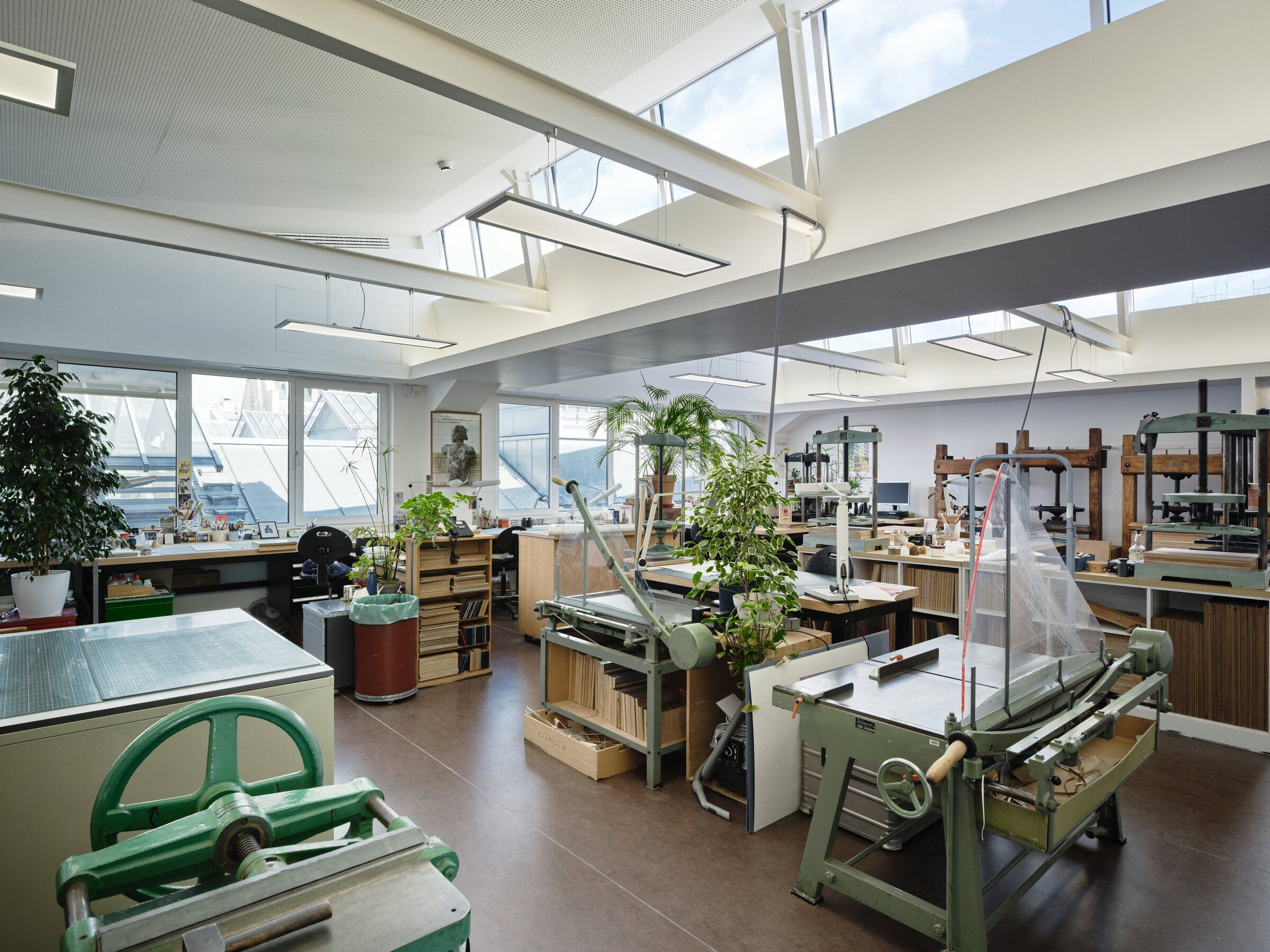
The overall architectural project management was carried out by L’atelier Gaudin architects (accompanied by EGIS, a design office for all building trades, 8’18’’, a lighting designer, and Casso, a safety consultant). The special case of the listed areas was handled by Jean François Lagneau and Michel Trubert, chief architects of Historic Monuments, who restored the decor.
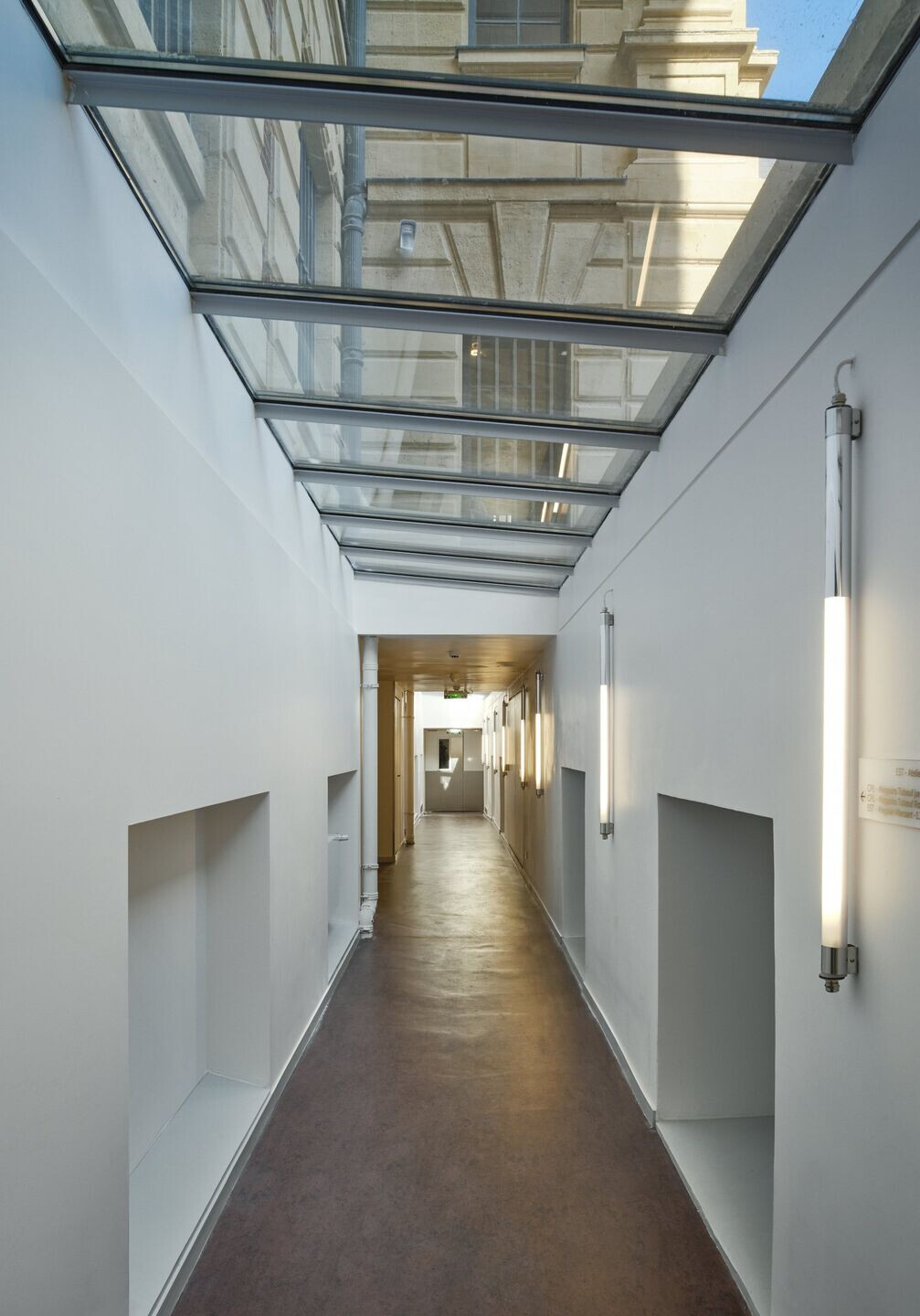
Yesterday, closed in on itself, the large, magnificent, worn, fragmented, dark and dilapidated treasure chest has now been given a new identity, full of light. First of all, an entrance to the Vivienne Garden has been created, offering the possibility of a vast through hall that is accompanied by the elevation of the new main staircase in the centre of the composition. This entrance allows the new poetic garden to take its place. It reunites three facades that were once «at the back» and have become entrance facades to the Vivienne and Roux-Spitz halls. A small transparent «kiosk» overlooking the street and surrounded by vegetation houses the site’s access control.

The architectural intervention of the Gaudin agency concerns the whole of the Quadrilatère and the logic of the project has remained the same whatever the nature of the spaces treated: understanding the site, determining the architectural qualities of a structure, a space, the historical trace it represents, dealing with the constraints, articulating the existing structures with the project without rupture, dialoguing, adapting... It can be said that each room was the object of a project in itself, halls, «inscribed» spaces, reading rooms, circulations, existing storage rooms for bookstacks preserved from the 19th and 20th centuries, new storage areas for bookstacks, offices, workshops, etc.
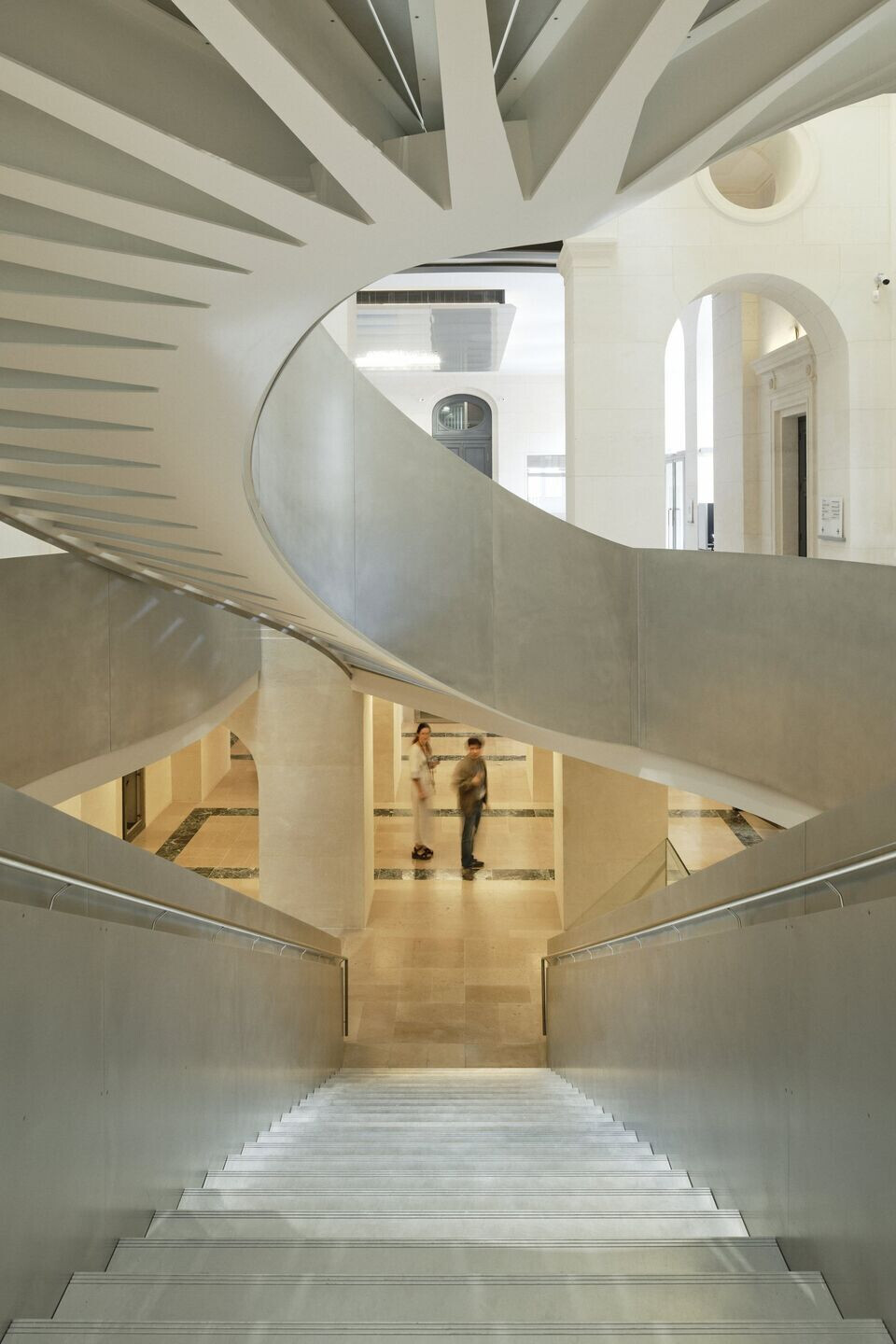
The creation of new horizontal and vertical distributions is also a major intervention of the project, which marks a fundamental change in the whole organisation of the building and gives it an overall coherence that was previously absent due to the three centuries during which the site was constructed in successive stages that had produced a architectural palimpsest.
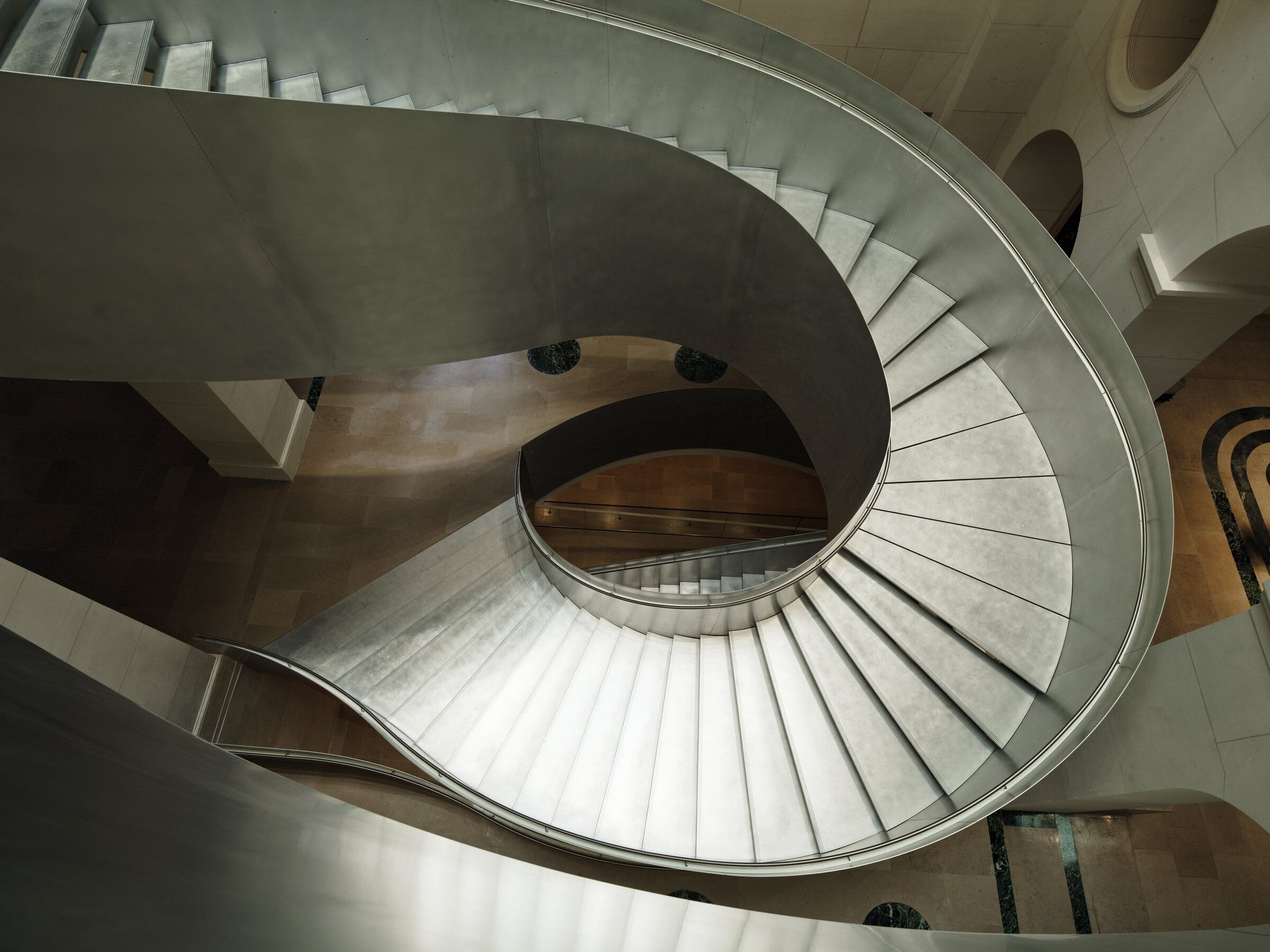
In July 2007, the Atelier Gaudin was appointed as project manager for the «requalification of the Quadrilatère Richelieu - redeployment of the BnF’s specialist departments and installation of the libraries of the Institut national d’histoire de l’art (INHA) and the École nationale des chartes (ENC)». Their mission was therefore to take charge of the entire library, except for the 5 listed spaces managed by the ACMH. This was the first time that the building could be analysed and taken in charge in its entirety by a single project manager.
