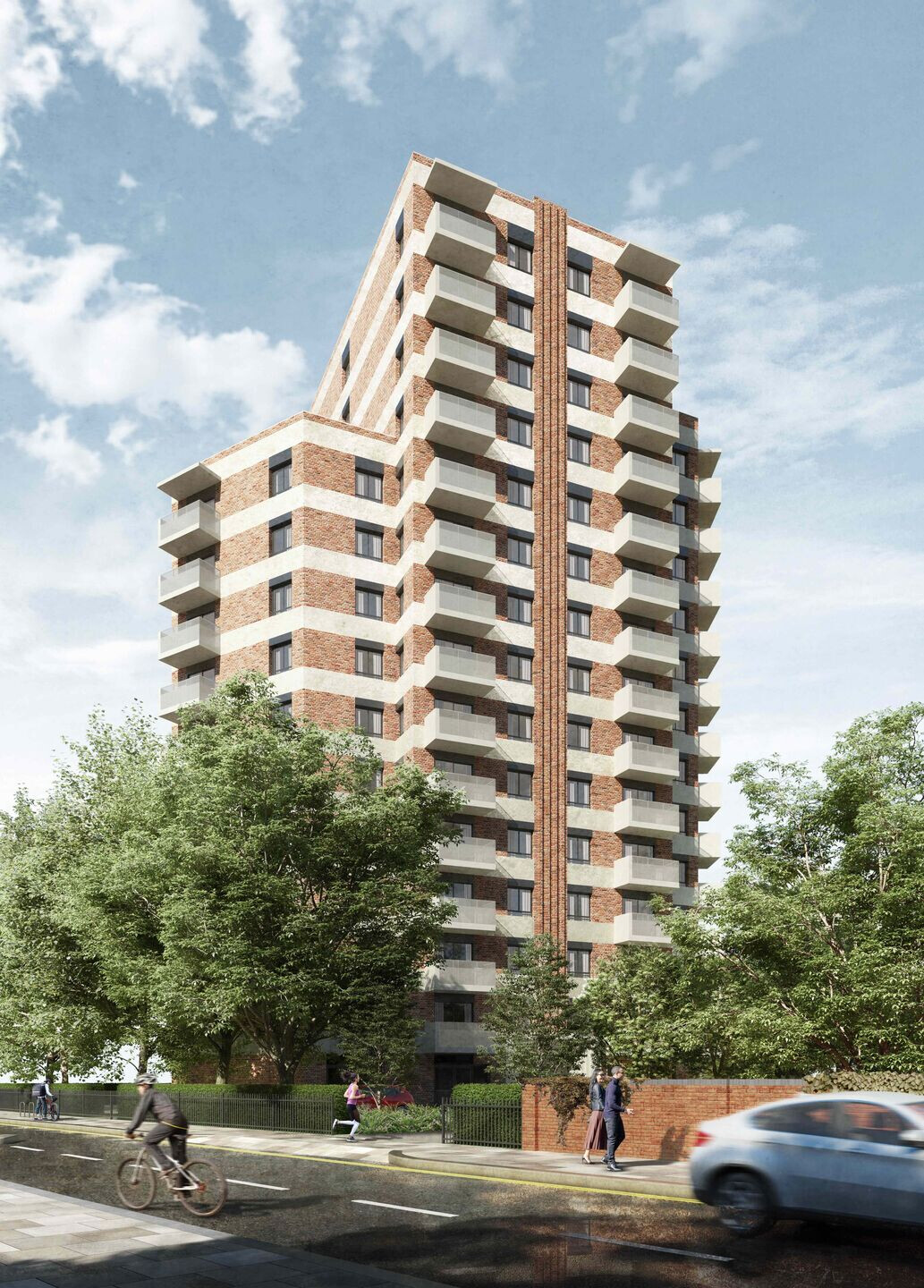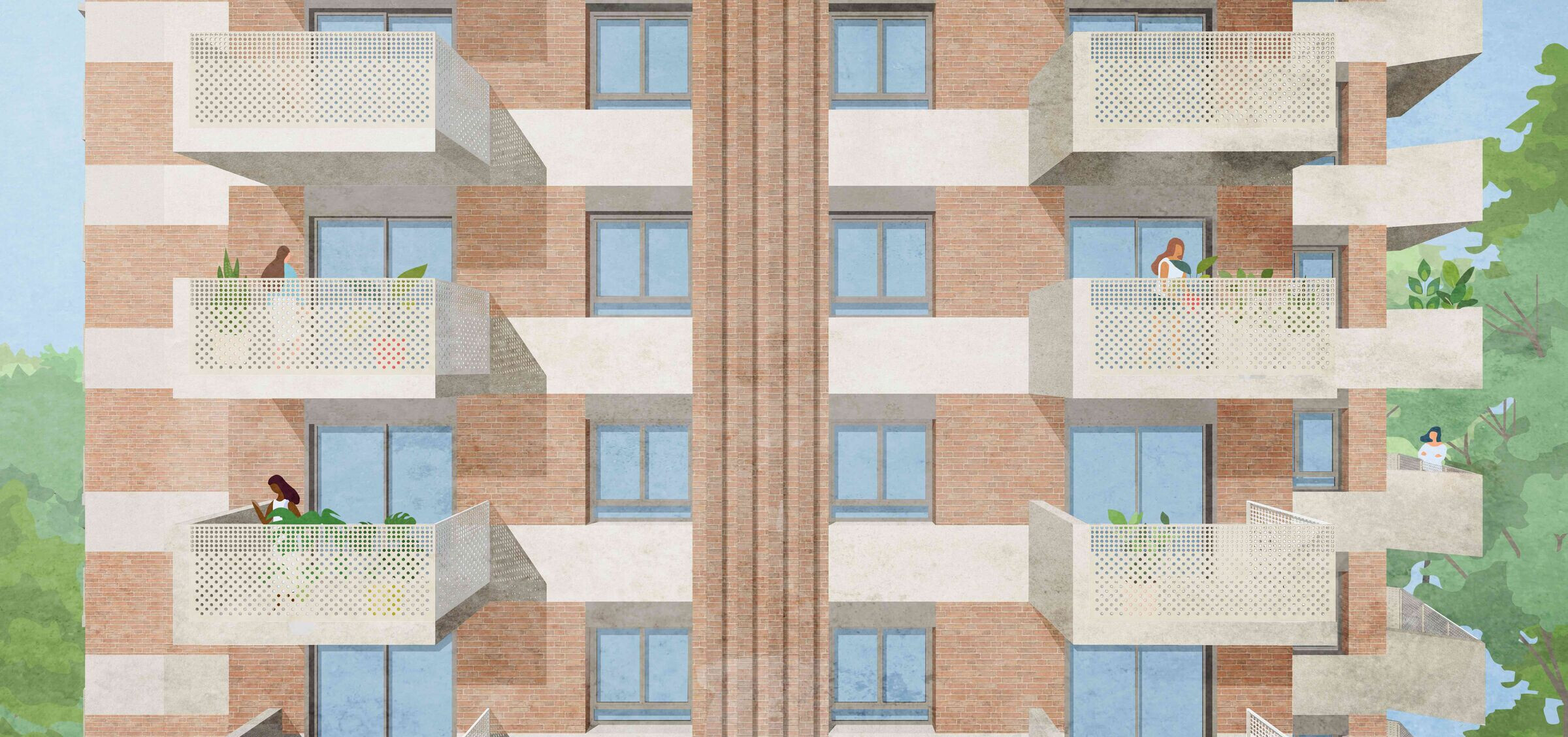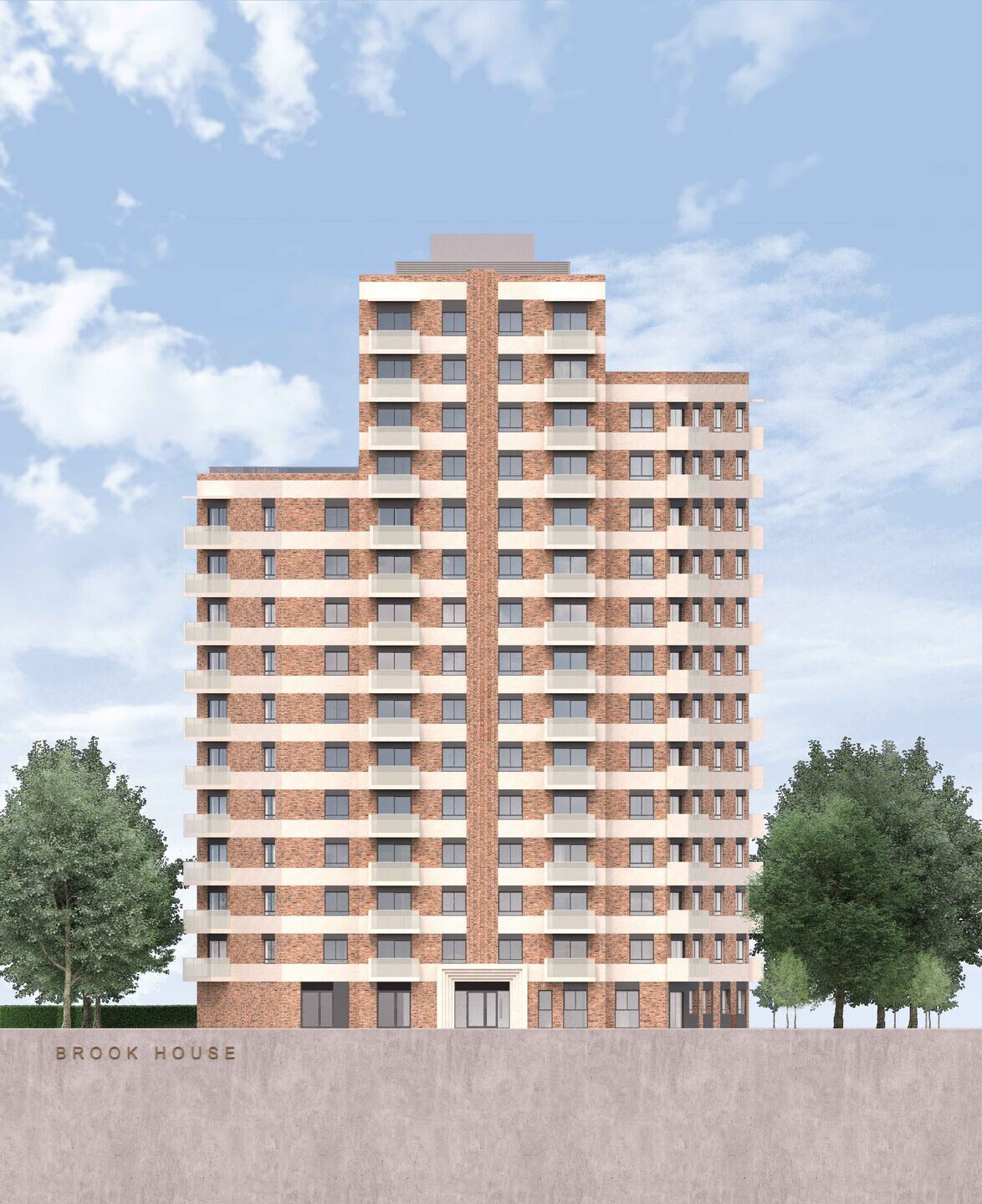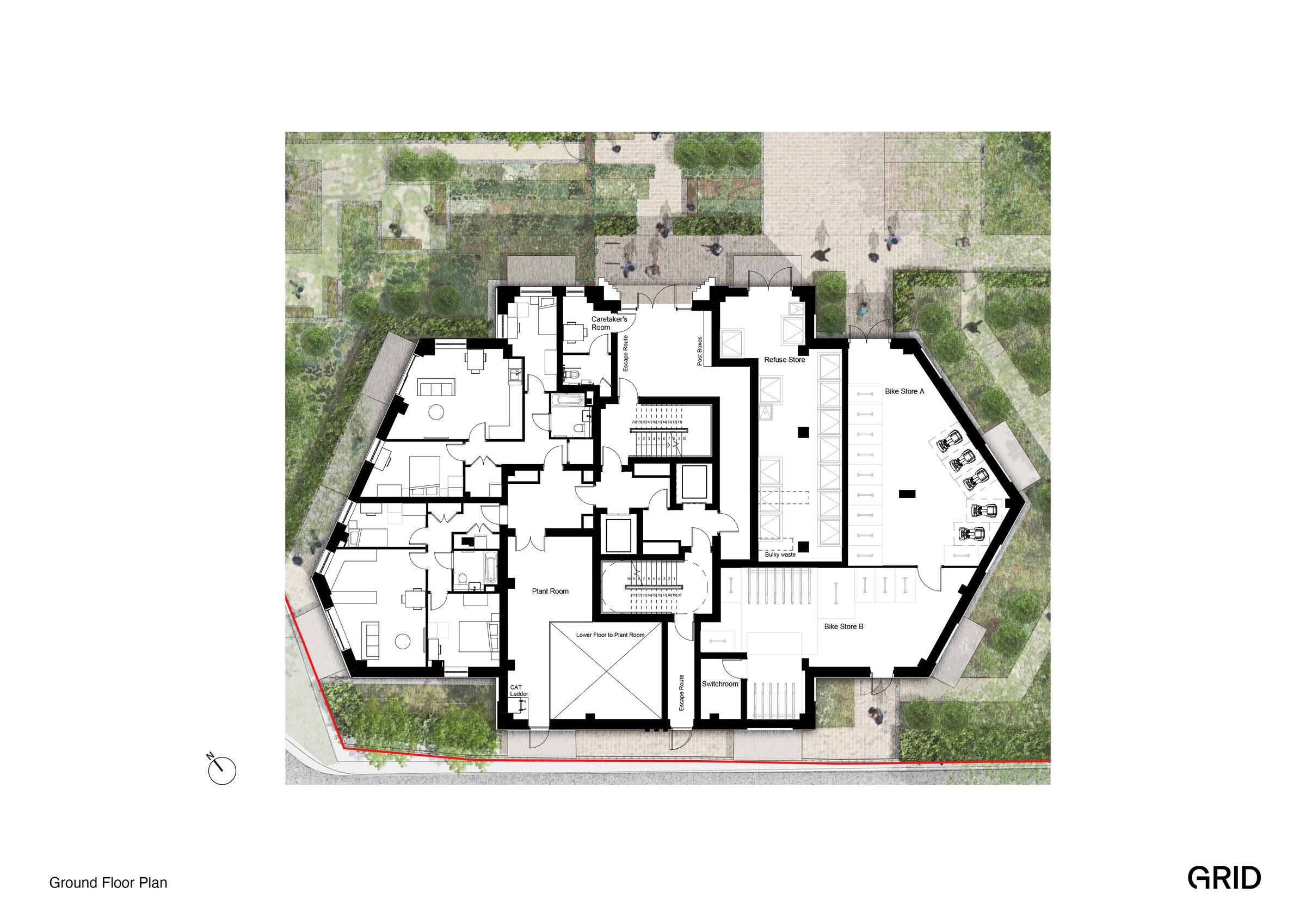GRID Architects have just received the green light on Brook House: an exemplary housing redevelopment in Acton that will see 102 crucial new homes delivered for the Women’s Pioneer Housing Association (WPH), who have been unwaveringly dedicated to housing single women for over a century.

The proposals will see the replacement of existing buildings which are no longer fit for purpose. All current homes fail to meet the minimum space standards set out in the National Described Space Standards – and none of the existing homes are wheelchair accessible. GRID’s proposals will make use of the underutilised site to create 100 one-bedroom homes, and 2 two-bedroom homes, dramatically improving upon existing conditions and reflecting the specific requirements of existing residents and their needs as they grow older. Ten of the new homes have been allocated for people with disabilities, carefully designed to support and encourage a better quality of life. Brook House will be made up of 100% affordable homes, enabling those who would otherwise be unable to access the housing market.
The design process included numerous consultations with the existing residents on site to ensure that the replacement housing met their expectations. As a result, all residents will be offered a new home which will be nearly twice as large as their current bedsit flat. The new homes will make life easier for the existing residents, who represent an older demographic, compared to their current accommodation. Lifts are provided, energy consumption will be a fraction of what it is now, a mobility scooter store is located at ground floor, and there will be more opportunities for the existing keen gardeners to grow their own plants.
A key part of the design is that GRID have managed to retain the majority of the existing mature trees on-site, while also designing all of the apartments to be dual aspect.

A new building with wings set at different heights, and a 15-storey element at the centre, have been delicately designed to respond to the local landscape and respect the abundance of sycamore trees located around the permitter of the site. Red brickwork contrasts to lighter horizontal bands of Recon stone which unites all three forms, echoing the distinctive local character of architecture. GRID’s highly considered design specifically draws on the brick detailing, symmetrical façade and expressed entrances of the nearby Art Deco building, Gunnersbury Court.
In addition to amenity space at nearby Gunnersbury Park, a series of outdoor spaces will provide opportunities for social interaction within a safe and secure setting.
Designed around inclusivity, a wheelchair-friendly communal roof garden up above the trees will include raised planters for residents to grow their own plants. On the ground floor, the sensory garden will create a delightful arrival experience and a place where residents can gather and be surrounded by aromatic planting. The activity garden will be open to all residents through a controlled gate and provides a space to gather and exercise, alongside wooden benches and a timber pergola. The woodland garden has been designed in consultation with an ecologist, to create a clear and complementary relationship with the existing woodland setting, avoiding harm to root protection areas. The perimeter boundary treatment will include a 1.2m railing with a double staggered hedgerow managed at 1.5m high, to assist with visual screening of the residential gardens, wind mitigation, and dampening of noise from the surrounding context.

A key component of the design is separation of pedestrian and vehicle access; each with their dedicated entrance and movement zones. A turning head has been included to allow for refuse, delivery and emergency vehicles to enter and exit in a forward direction. Apart from three disabled spaces, a car-free approach was taken as residents are encouraged to cycle and take advantage of the ground floor cycle store, containing secure, high-quality racks and Sheffield stands.
This sustainable scheme seeks to deliver value and quality for the Women’s Pioneer Housing. The roof and upper roof level will include PV panels, and heat pumps will provide both heat and hot water, with no gas boilers. Fresh air will be drawn into each apartment while the windows remain closed through a Mechanical Ventilation with Heat Recovery system (MVHR), and also features Waste Water Heat Recovery (WWHRS) for each bathroom and 100% LED light fittings.
Furthermore, the much-needed housing redevelopment includes around £450,000 of Section 106 contributions towards highway improvements, air quality, the town centre, apprenticeships and training.
Colin Veitch, director at GRID Architects said:
“This planning success is the result of extended discussions with stakeholders and a client who had the vision to support a creative architectural solution to the site constraints. Ultimately, this has delivered a development that provides critical housing to women in need, with safe access to outdoor amenity space, while positively contributing to the local area, both now and in the years to come.”




































