A house for a couple and one child in the suburbs of Aichi prefecture. An uncle’s house is built in the back of the site, a house where fathers and mothers lived on the west side of the site, and a warehouse on the site. The plan was to build a new house on the site after dismantling the warehouse. A private road runs to the east of the site, and it was a little dark, but it felt like a local and intimate public space. At the end of the private road, there is a small field that is like a garden of a house. A private road with a width of 1 to 2 m can be seen around there.
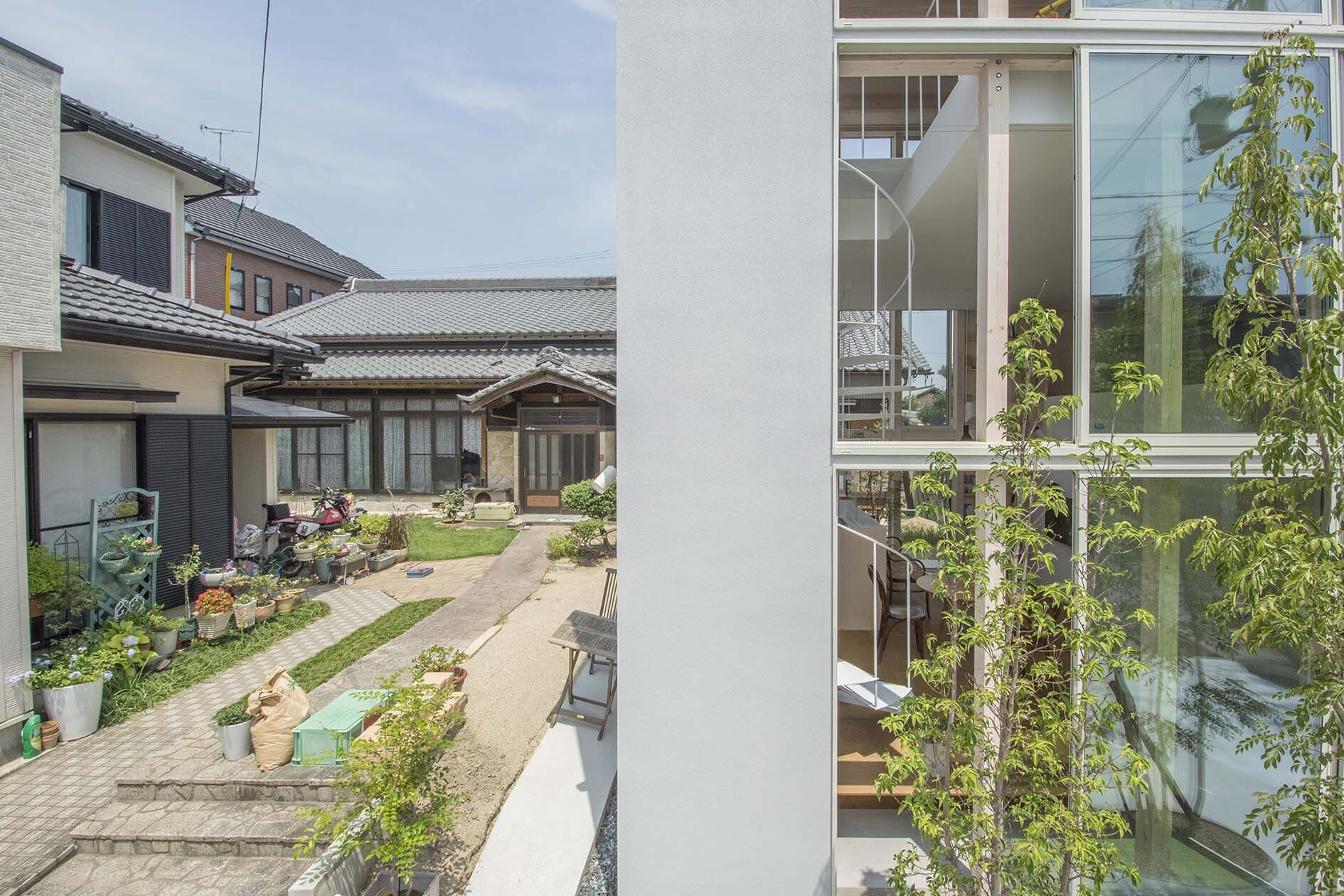
It seems that the footpath from the days when it was farmland, it has remained that paved with asphalt. In addition, a canal of box culverts run along the front road, and if you go along the canal for several hundred meters, it will lead to a rice field that is spread widely. You can feel the gentle slope from west to east from the canal. You can feel the structure of the town from the private roads and canals even in the townscape, which gradually becomes more residential and renewed with single-family homes using new building materials. In this house, we conceived the relationship with the relative’s house on the site and also conceived about the way to feel the atmosphere of the surrounding town. A structure like a cage constructed as simple as possible is arranged so as to obscure the boundary between the town and the site.
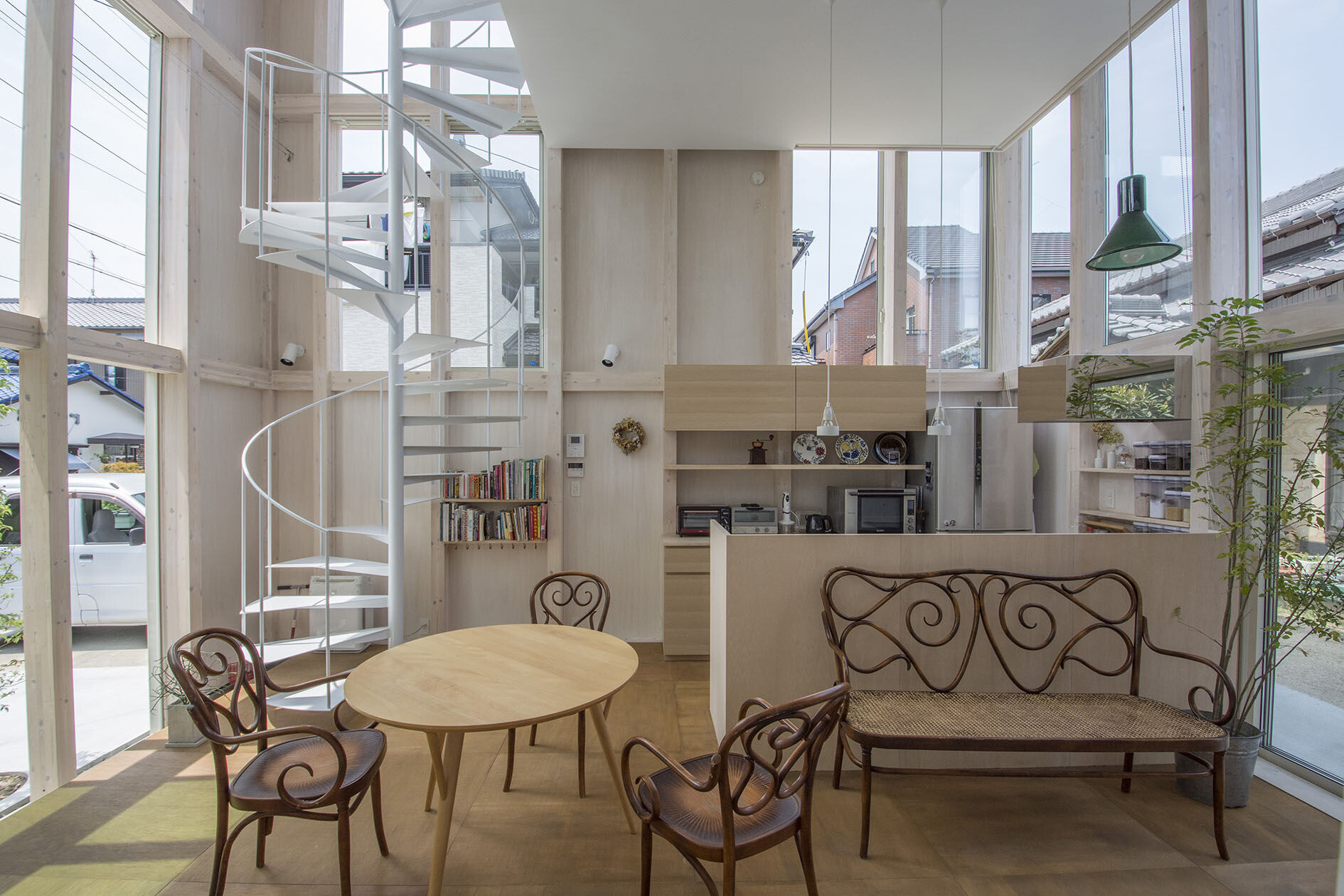
We conceived that the scenery and the interior that passed through the gaps between the cage would be lined up side by side so that the fragments of the town could be felt through the buildings both on the premises, on the road and indoors. Specifically, a rectangular plane of about 6.4 m × 5.9 m is arranged along with the private road tracing the removed retaining wall and the warehouse. I tried not to break the sense of scale that was originally felt in the driveway. As the garden and driveway are continuous, the scarcement is turned along the building. From the front road, there were tile pavements for approaching the two main buildings, and the building was designed to respond to them.
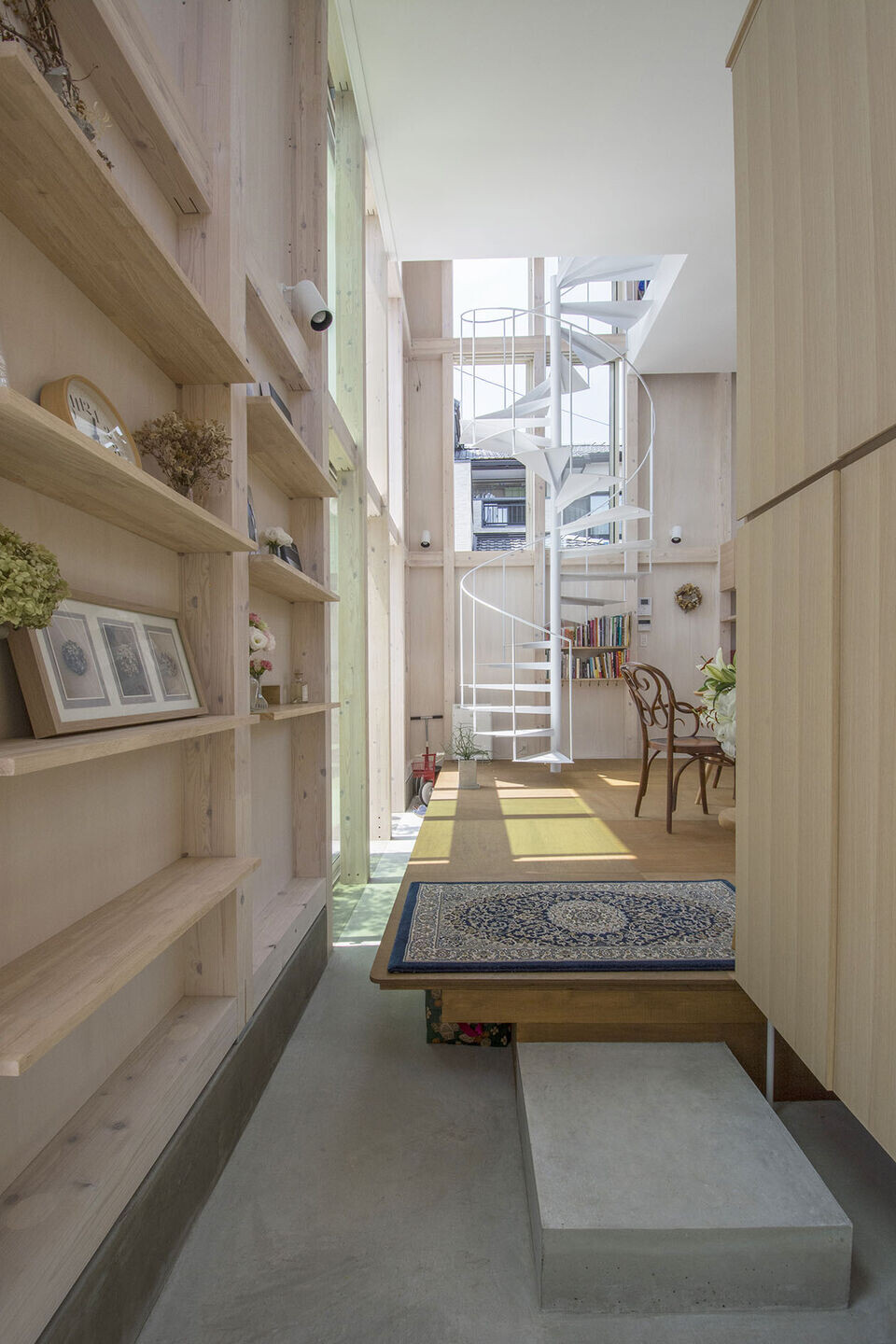
In addition, the level of the scarcement is adjusted so that the level of the road and the garden are continuous, so the level changes gradually on the four sides of the building. The outer wall was finished to match the difference level of the ground. In the layout plan where all four elevations can be seen, a subtle difference is created depending on the plane, diminishing the cubic impression. The height of the building was planned to be about halfway between the one-storey house next door on the east side and the two-storey main house on the west side, and we conceived that it would not protrude, considering the ground surface that gradually descends toward the rice fields.
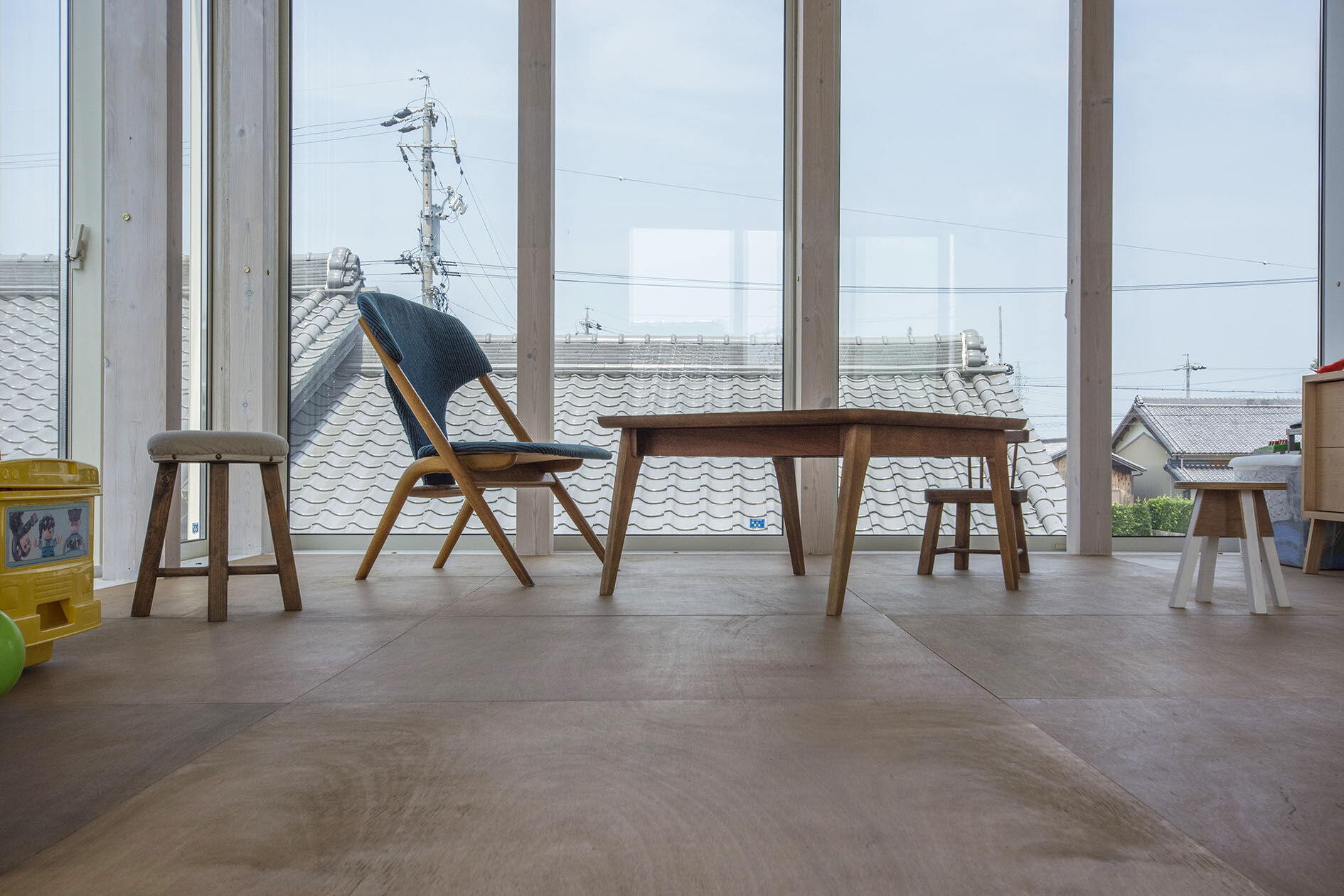
The level of the second floor is slightly higher than the second floor of the surrounding buildings. As a result, you can see the tiled roofs of the surrounding houses, the fields that populate between them, the old burial mounds (Shishizuka burial mounds) and shrines, and the rural landscape that spreads in the distance. The scenery seen through the gaps between the structures is abstracted into an objective one, and you can feel the structure of the town. We conceived that the first floor would be a bright space with a high ceiling, and would be a place where relatives would gather.

The shoji and roof tiles in the main building seen from the first floor are a little different from the scenery seen from the second floor, and it seems to be concrete and intimate. In order to make a framework like a cage, the pillars are pass through pillars and the studs are omitted. Although the second-level floor beam and the outer circumference girder are attached to the pass through column, the girder is separated from the finish of the floor, and the expression is as if the floor was caught on the outer frame.
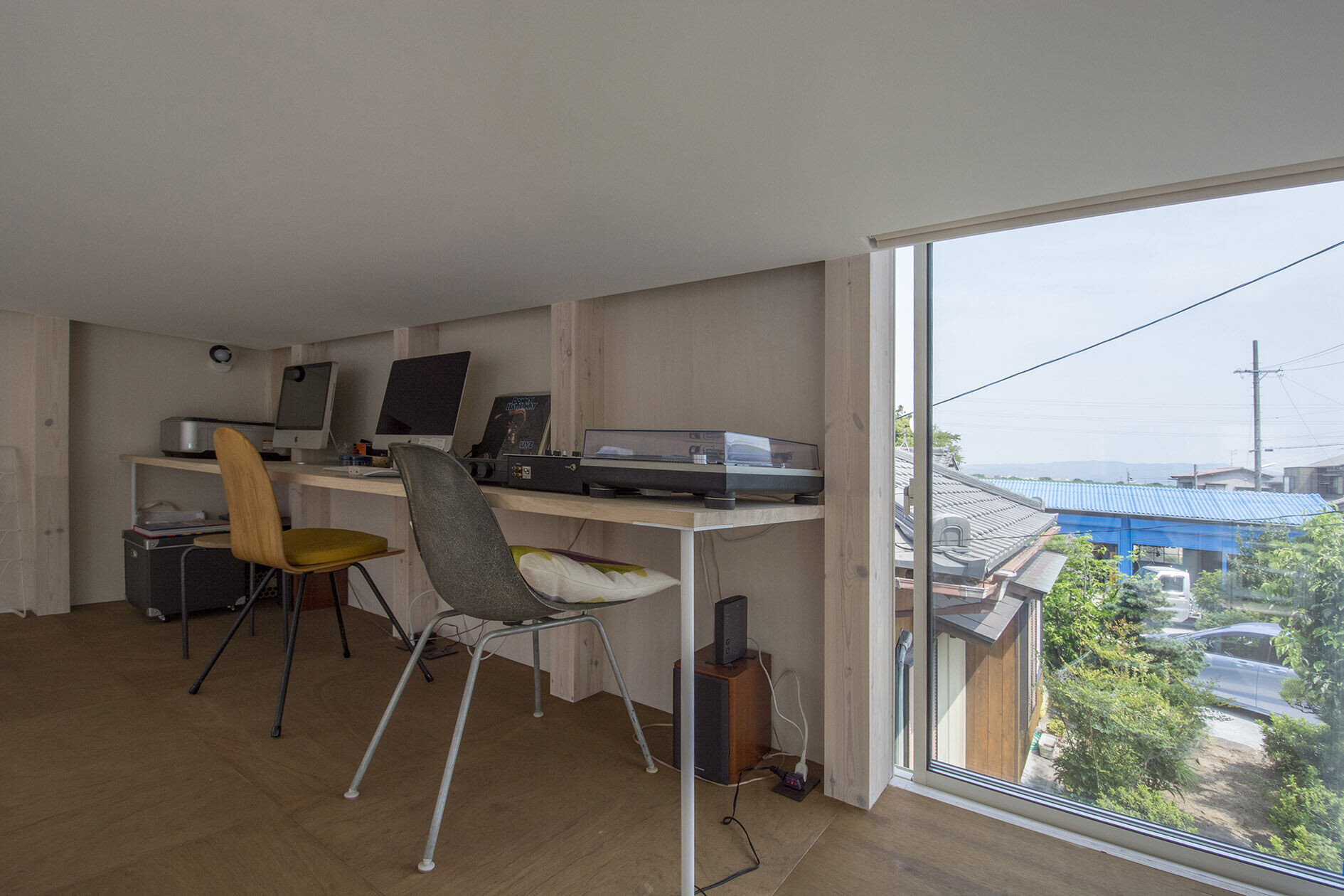
The opening hides the sash frame and the meeting part on the back of the pillar is arranged so that the landscape and the structure line up directly. The warehouse disappears, and the life in the house that appeared there begins. As the life and the landscape pass through the houses, the boundaries between the town and the houses will be mixed, and the environment will change to the environment where the town spreads and the site spreads.













































