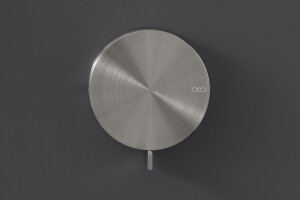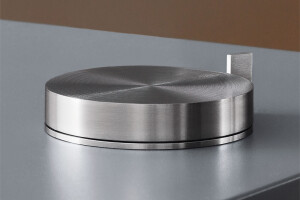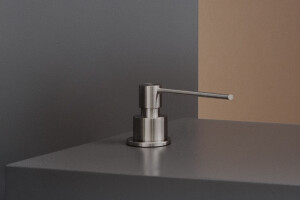La vivienda está ubicada en una ladera de roca y vegetación agreste con gran pendiente desde la que se puede disfrutar de hermosas vistas a la bahía de la localidad.
El acceso a la parcela está en el nivel inferior y desde allí, un recorrido que asciende pausadamente en zigzag o un ascensor, nos llevan hasta la entrada de la casa. Nada más cruzar el umbral de la puerta nos encontramos con la primera visión de la bahía enmarcada por los ventanales del salón-comedor. Estas impresionantes vistas son el telón de fondo de todos los espacios interiores. En la planta baja se encuentran una de las habitaciones, el salón, la cocina y las estancias de servicio. En la planta alta se hallan las dos habitaciones.
El diseño se basa en las siguientes acciones:
1.-La creación de una serie de zócalos de piedra para asentar los volúmenes construidos en el escarpado terreno.
2.-La colocación de cuatro prismas rectangulares apilados que albergan las estancias principales y enmarcan distintos fragmentos del paisaje.
3.-El cierre de los espacios intersticiales entre estos prismas y los elementos de piedra con paramentos acristalados para diluir los límites entre el exterior y el interior.
4.-La disposición de los elementos interiores que definen el uso de las estancias de la vivienda de manera libre.
La propuesta concede la misma importancia e intensidad al diseño de las cuatro cajas que enmarcan cada una su pequeño pedazo de Mediterráneo como al aire confinado entre ellas. Así, el espacio intersticial entre los volúmenes, lejos de ser un espacio secundario, es el verdadero corazón de la casa, el lugar donde las vistas tanto de la bahía como de las montañas se nos muestran a la vez, sutilmente enmarcadas, y dónde los materiales y colores escogidos son un reflejo de la bahía en la que nos encontramos y de la tradición arquitectónica de la isla.




























































