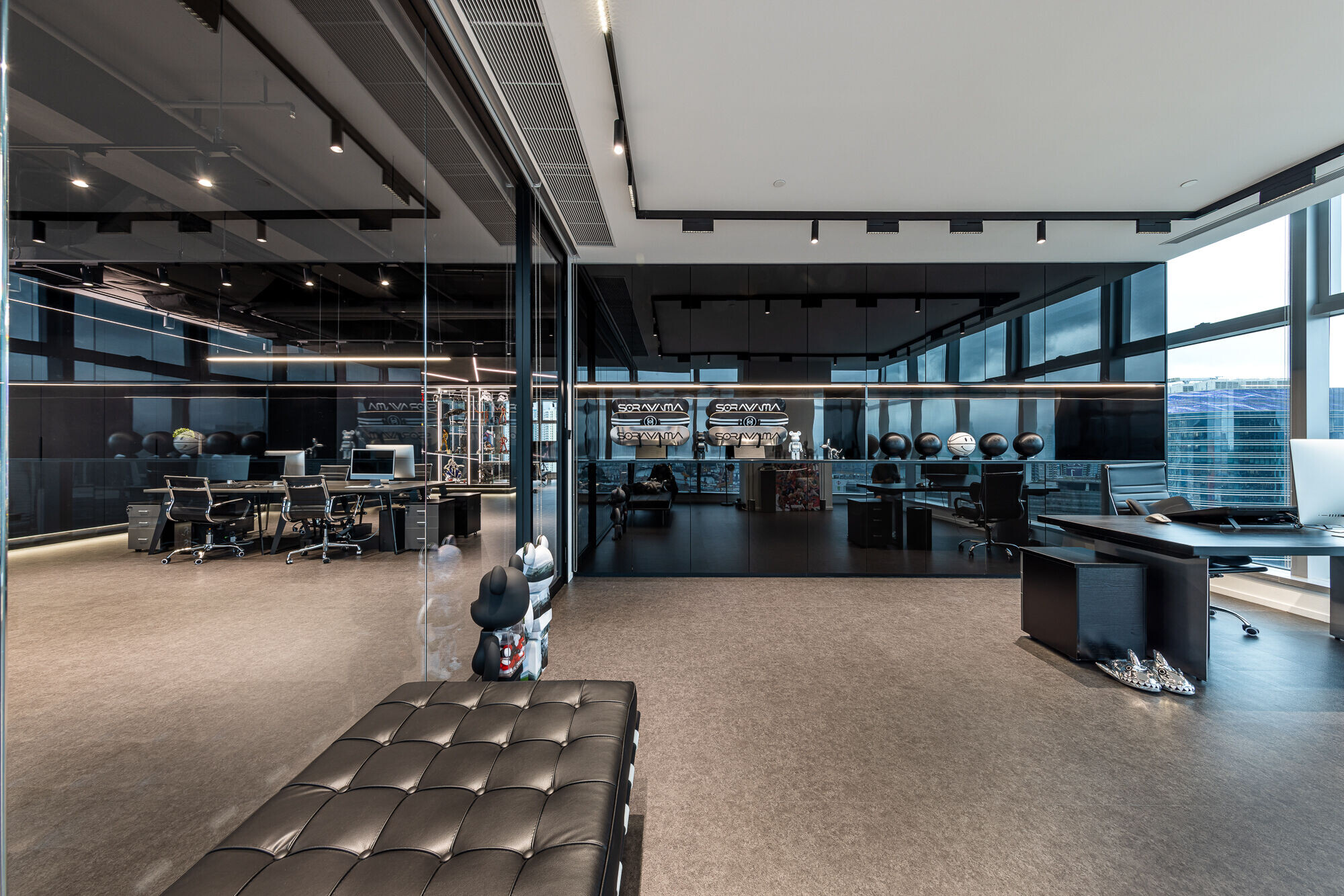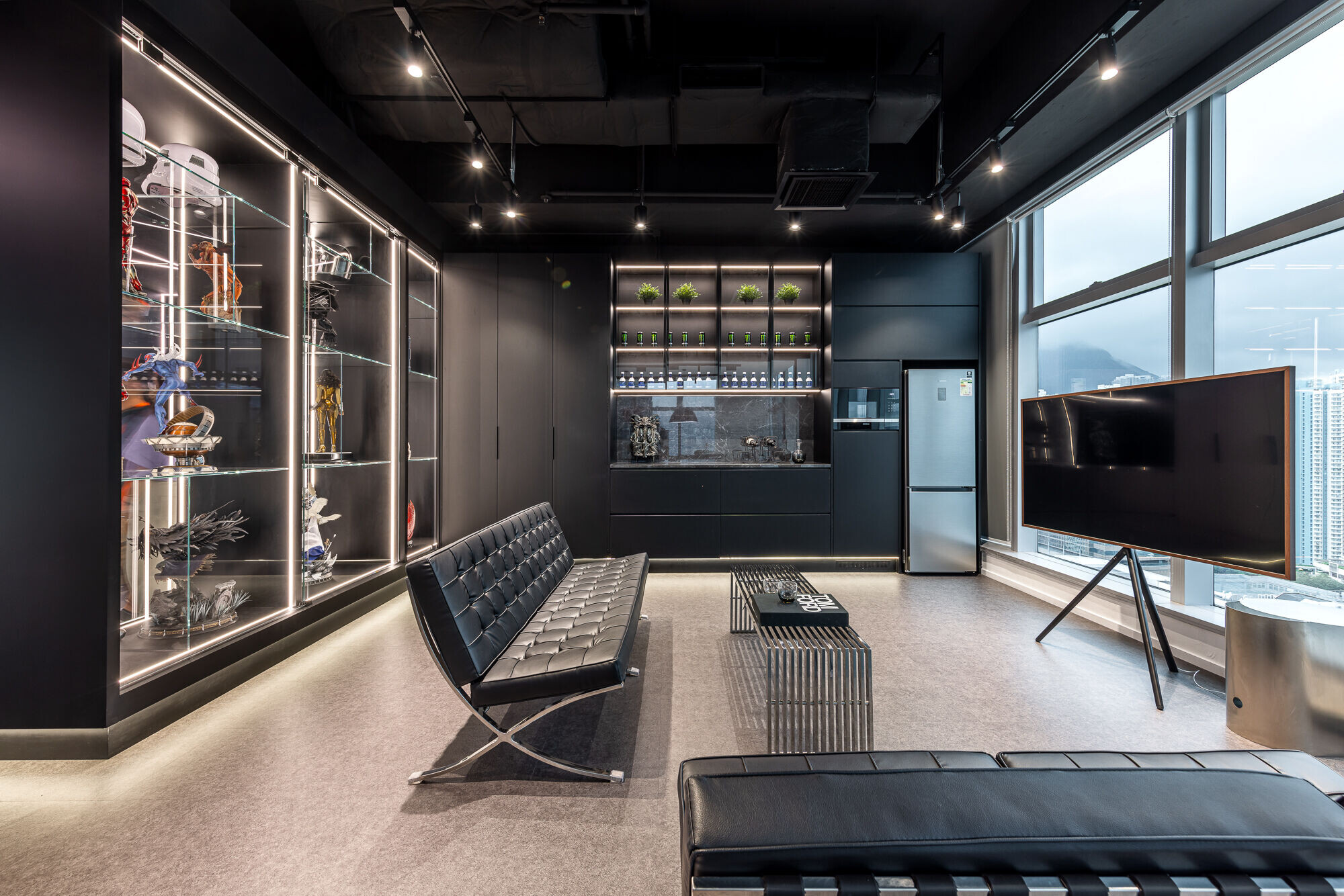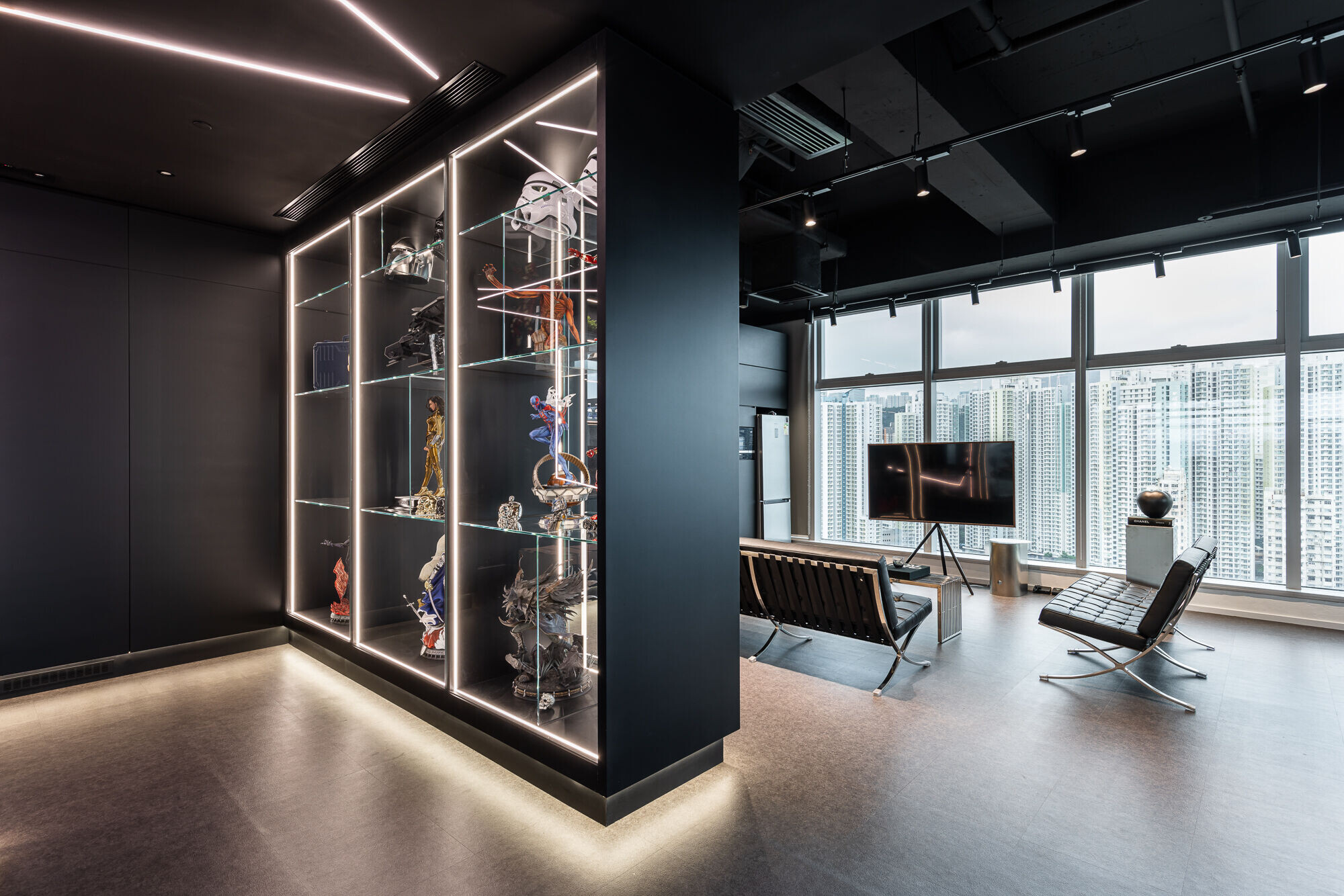Located in Kowloon Bay, an innovative workplace designed for a sprawling flat in Capital Tower with around 4,000 square feet. Our client is a company engaged in gaming related industry, who has the storage needs to showcase different sizes of figures, therefore, a new design approach is used with the contrasting and sharp aesthetics to present. Merging with the style of the company, irregular concise lining on the black walls appealing in different areas of the space, to generate a sensation of the minimalist futurism.
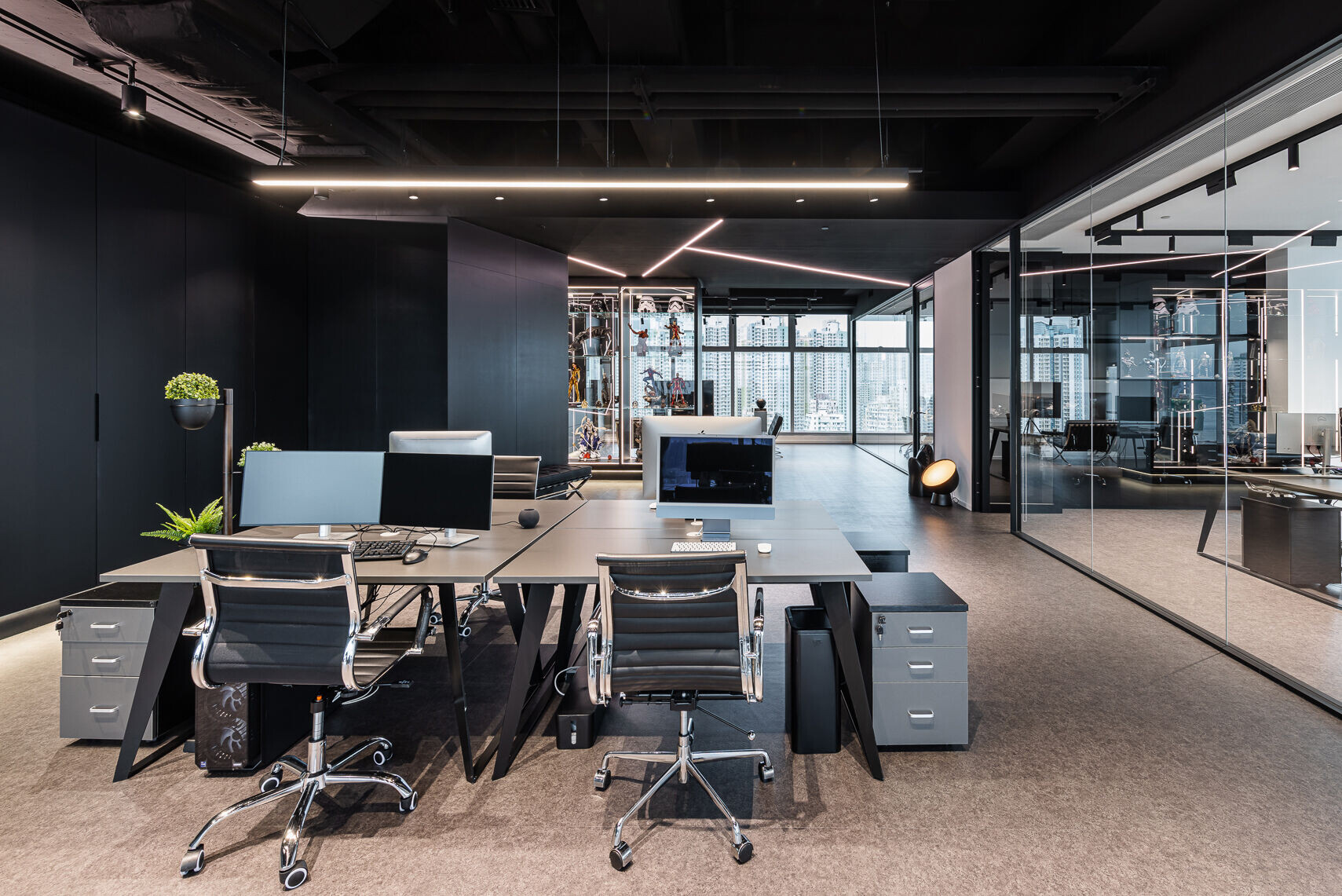
Passing through the entrance of the office like a time traveler in an all-black sci-fi tunnel with irregular lighting design, which becomes an opening scene for this studio. The focus of the office space is the open plan working area, unify the wall in color of black throughout the space, with a bright and long light trough above the workbench. Near the window, a set of floor-to-ceiling glass is used to allw natural views filter in, to enrich the space sense under an all-black aura.
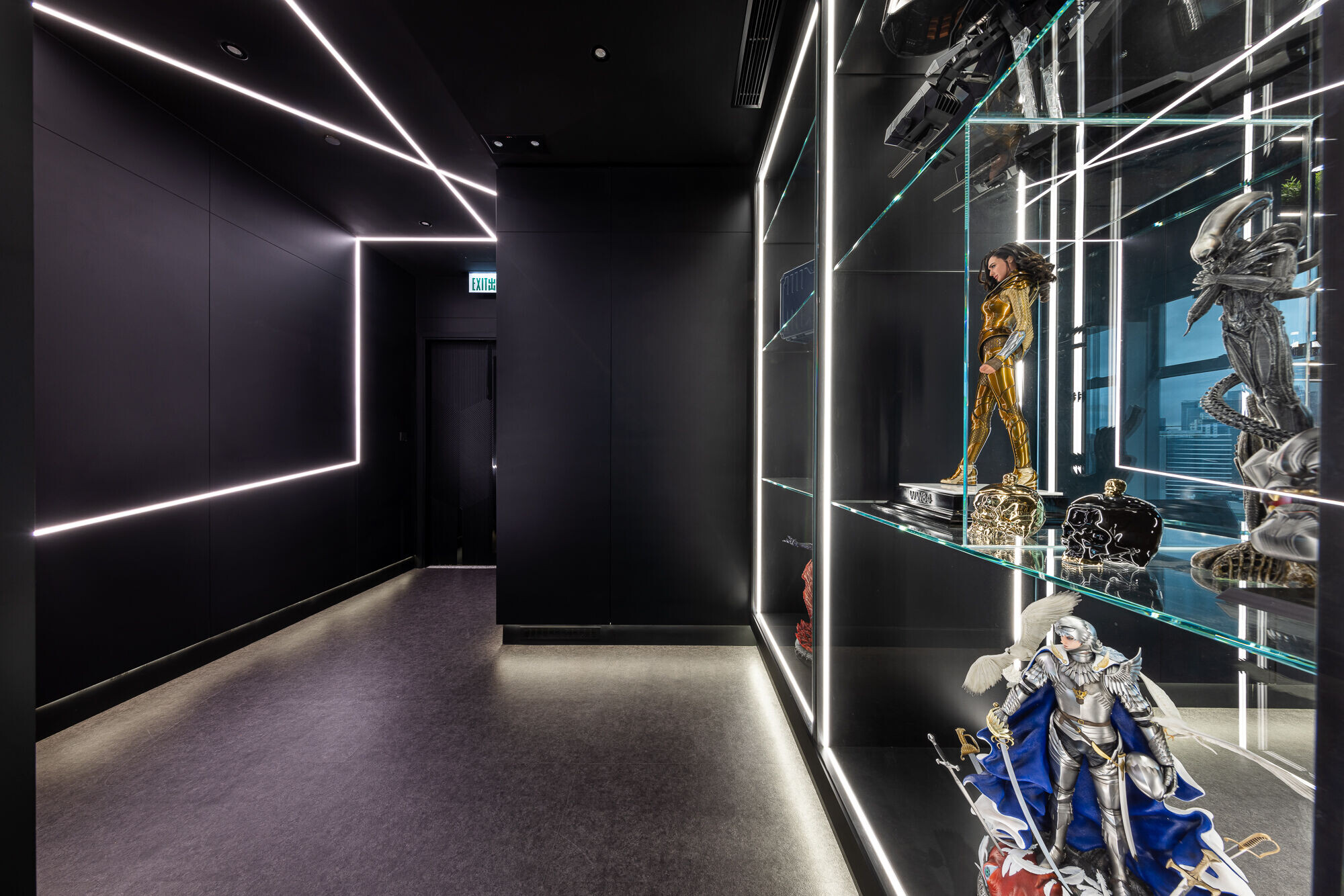
To cater the client's needs on the storage for the amounts of figures to showcase, an overhead double-sided glass cabinet is designed between the entrance and the pantry as a partition function, to divide the space as well as setting the privacy. The pantry is matching overall aesthetics with the same color-toned furniture and fixtures, while the sofa is facing the large window, allows the staff to get a kick-off moment. At the side, some built-in display shelves are designed with the light trough as decoration which goes with a merge with the wallpaper.

The enclosed rooms are the located at the side of the office using glass door to divide two areas, creating a sense of going-through between the space and broadening at the same time. The glass is framed by black bronze, consistent with the black color furniture and setting. While a long table becomes the focus in the room, as well asthe two hanging lamps and two rows of backstage-inspired spotlights. At the side is a feature TV wall equipped with cabinets and shelves, light trough design is used between the shelves to create a concise contrast with the black wall, also standing the same vibes with overall environment.
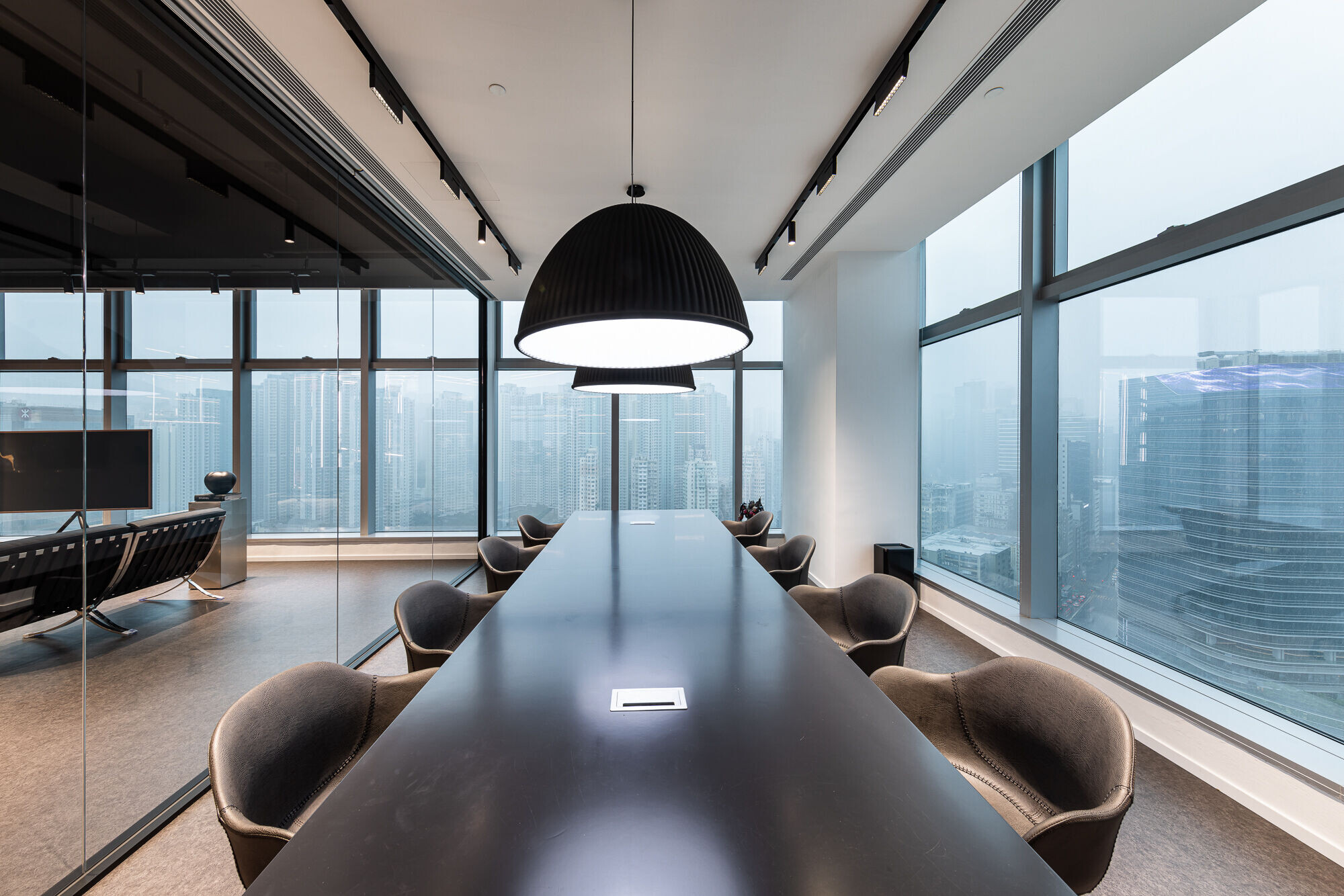
Dividing the enclosed office rooms with glass decorated with black frame made of bronze to expand up the space sense, Different from the shared space, the rooms are covered with simple white color wallpaper, together with the dark black furniture, the rooms become another chic and stylish in a strong contrast. Mounted on the ceiling is the spotlight in the shape of irregular lines, while a wall of display and storage cabinets at the side to provide the owner plentiful spaces to showcase some models and collections, therefore to create a neat and minimal feeling for this modern office.
To view the project tour:
