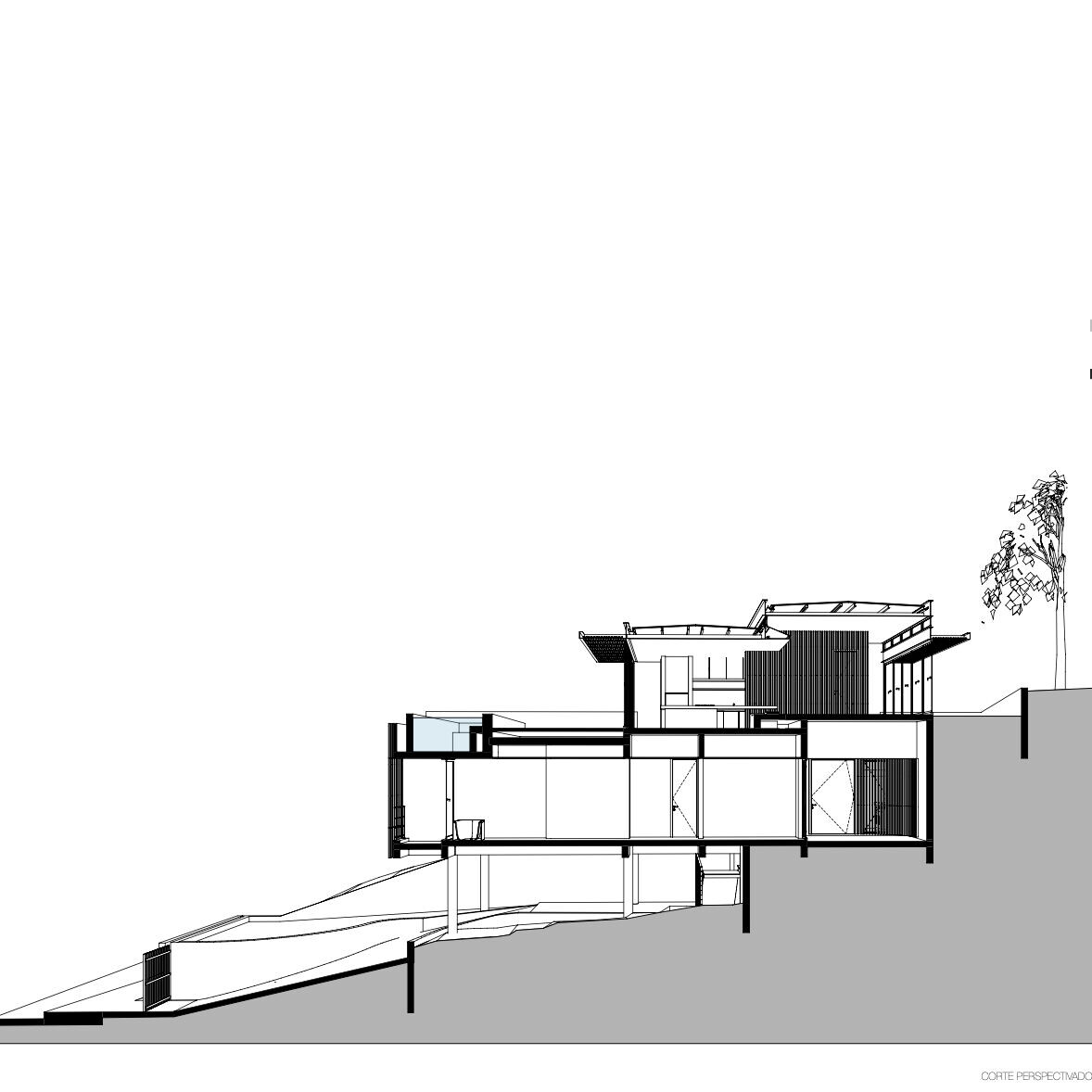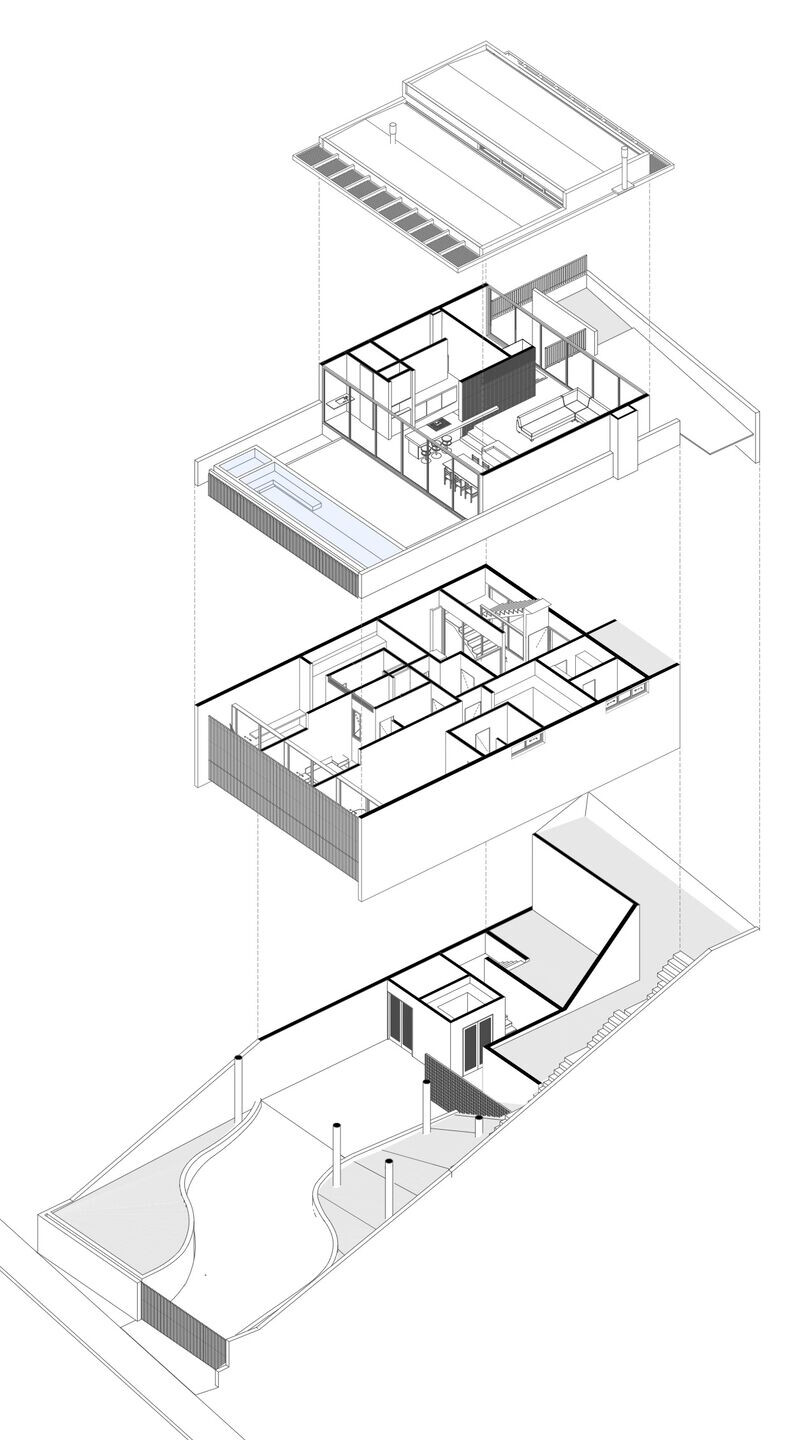A home that seamlessly merges with the landscape through a subdued architecture. A project characterized by stringent, precise, and deceptively simple forms. Here, the architect's craft focuses on the essential, eschewing personal obsessions and individual assertions. This proposal, through abstraction, synthesizes programmatic requirements, site particulars, and tectonics. A dwelling that poetically underscores the relationship between humanity and the lush natural beauty of Santa Catarina.
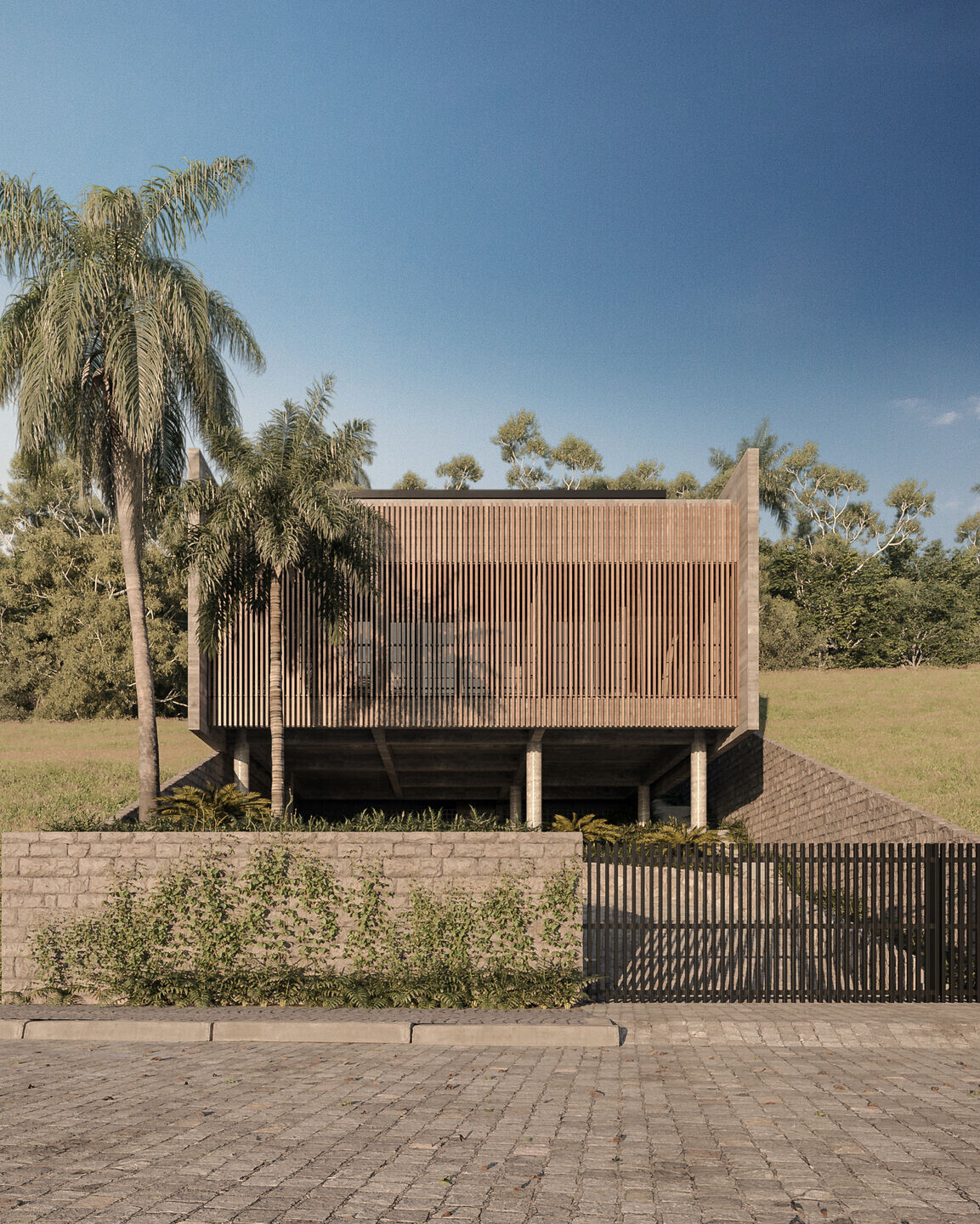
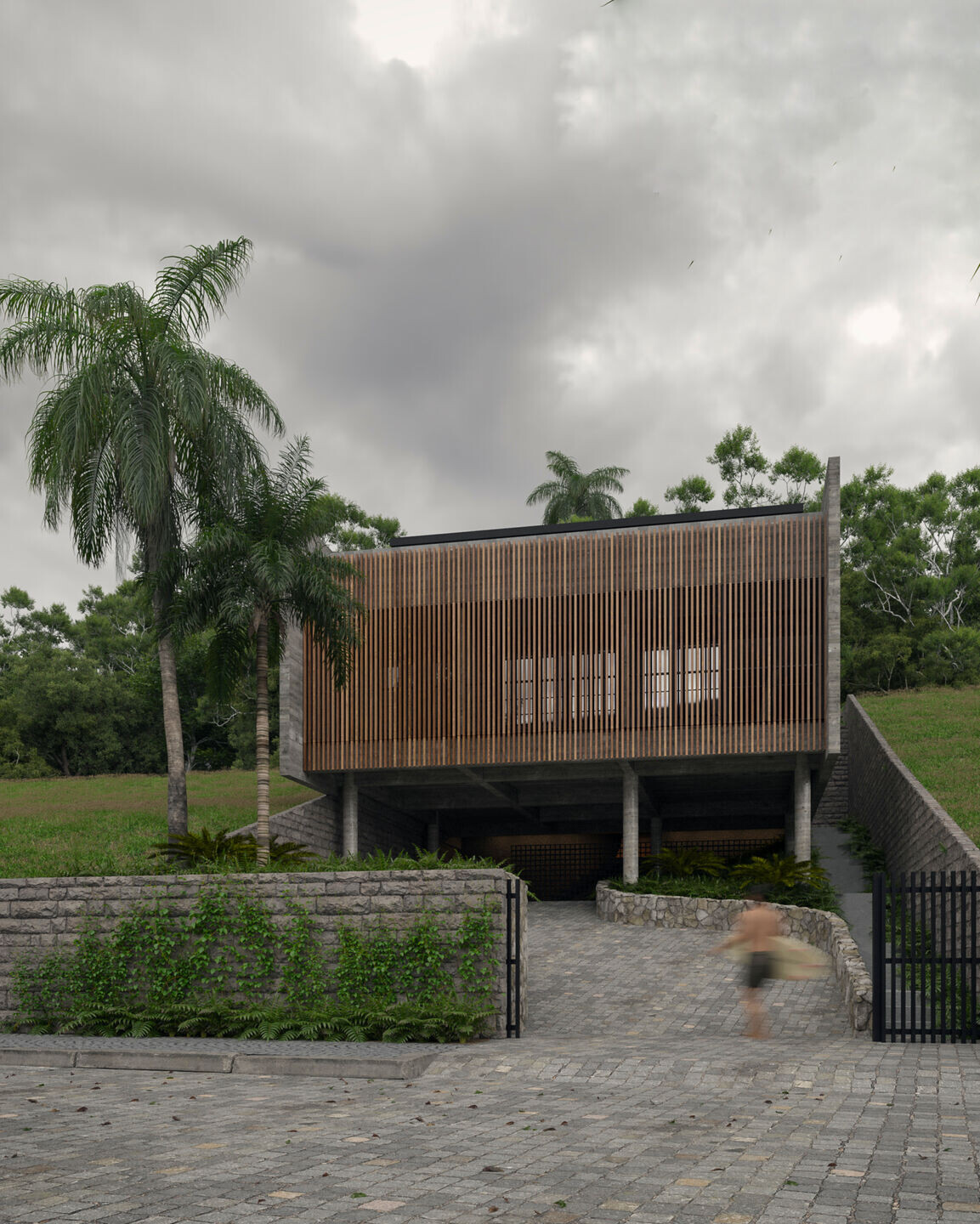
The project is situated in Ponta de Baixo, São José municipality, on an urban plot measuring 12x30 meters, with rugged topography. Its rear borders a remnant of the Atlantic Forest, while its front opens up to the sea.
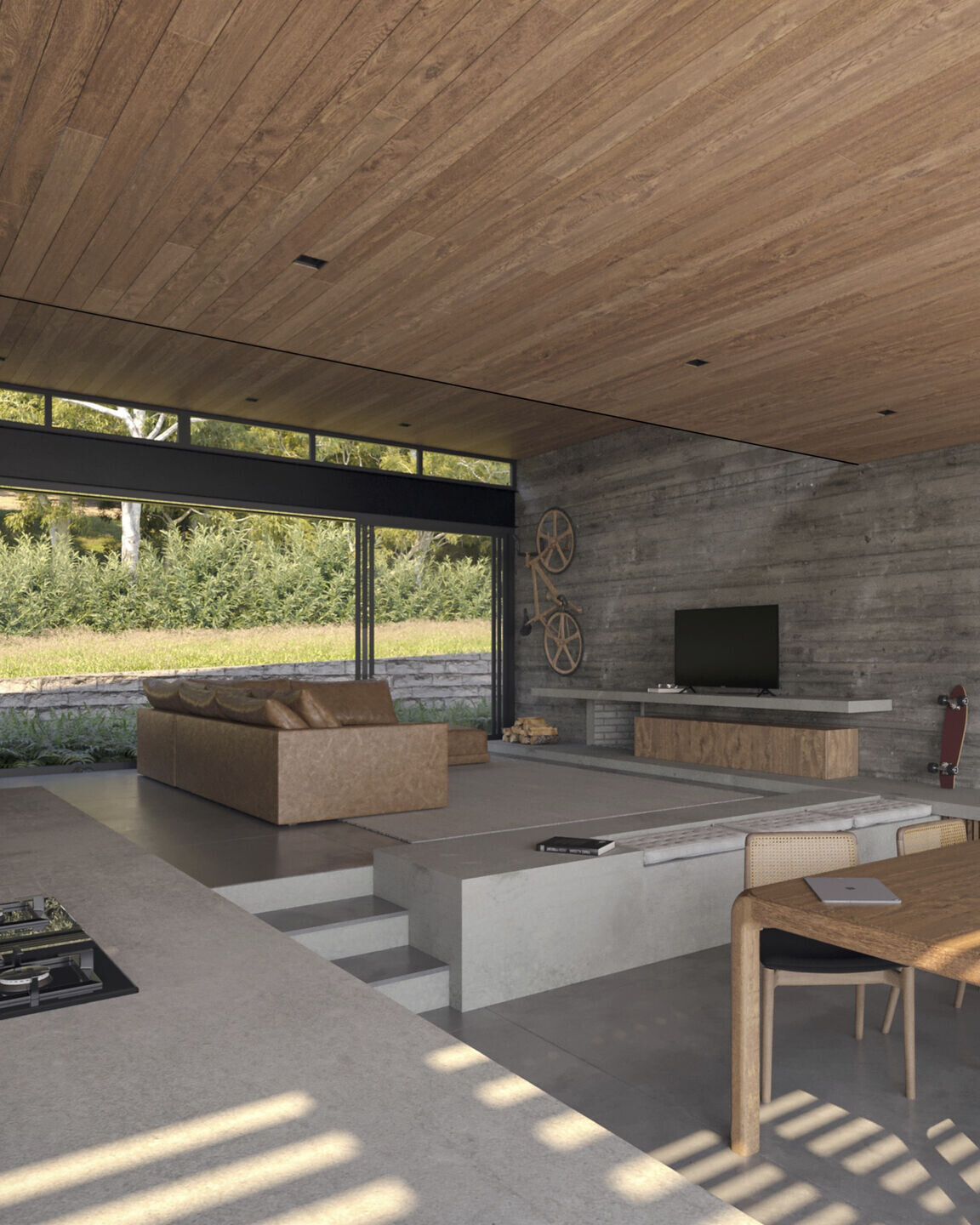
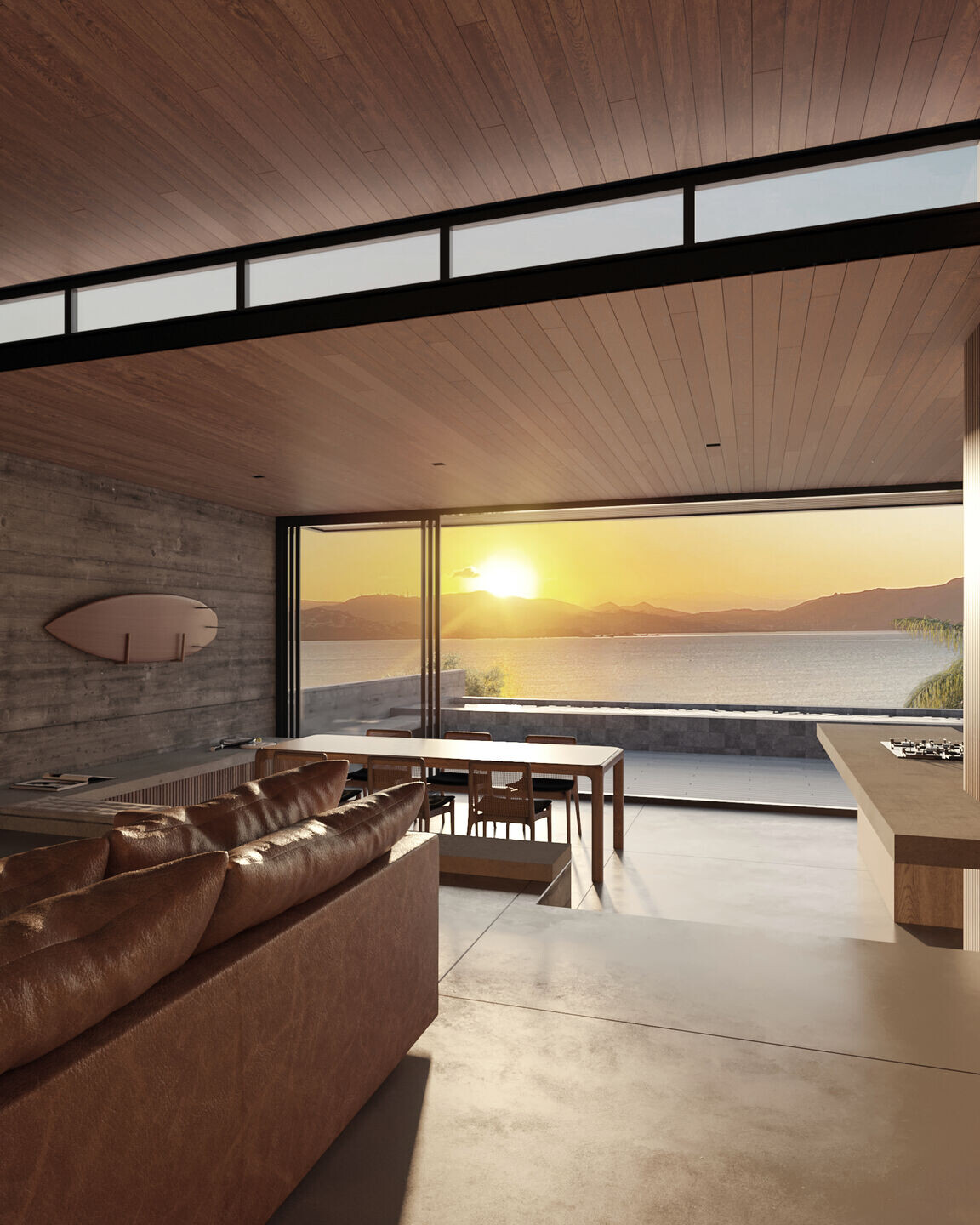
The placement sought to enhance the connection between the house and nature, prioritizing views of the sea and sunlight incidence. The primary volume elevates from the ground through three cylindrical pillars, delicately touching the hillside as a child tiptoes, seamlessly becoming part of the topography.
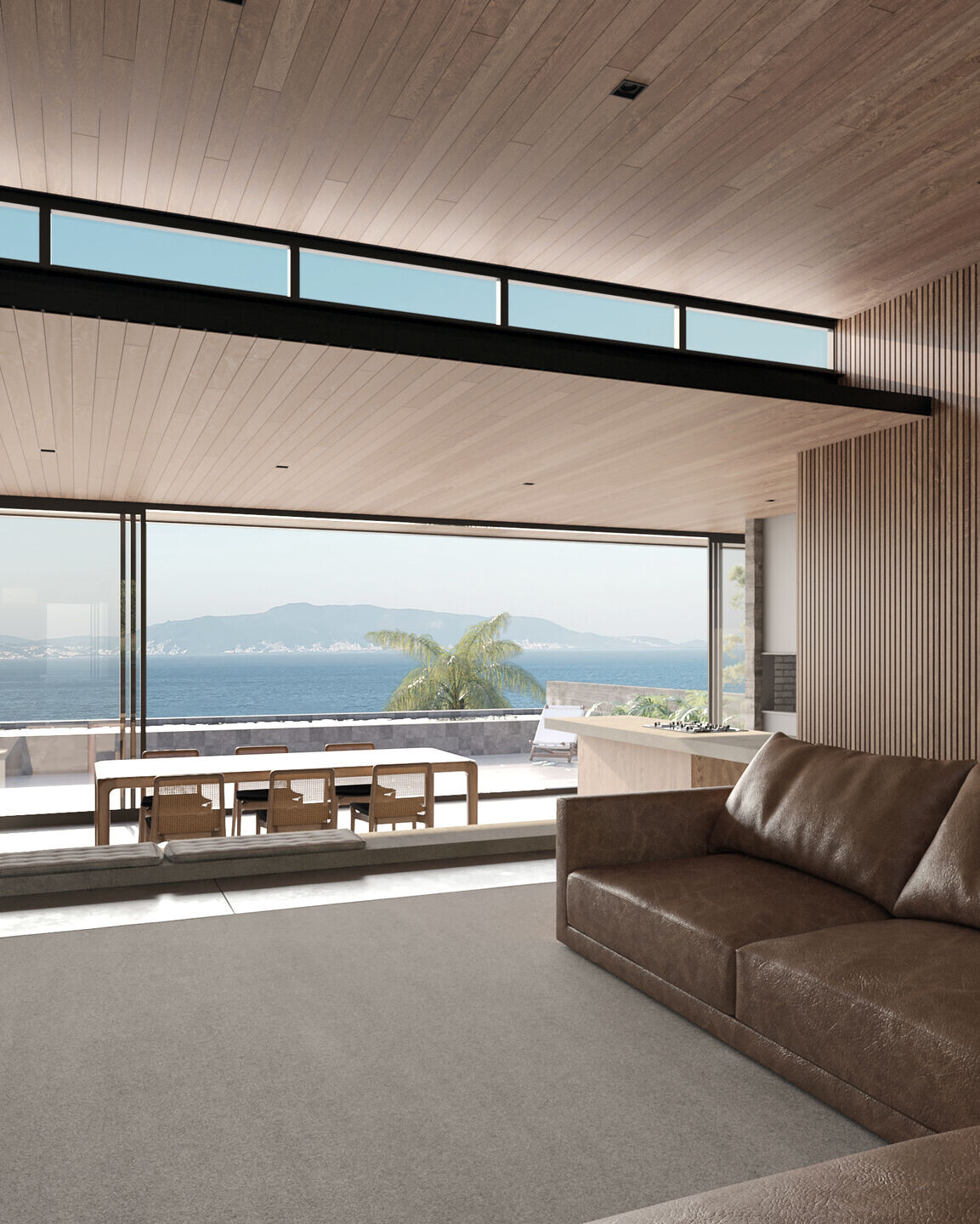
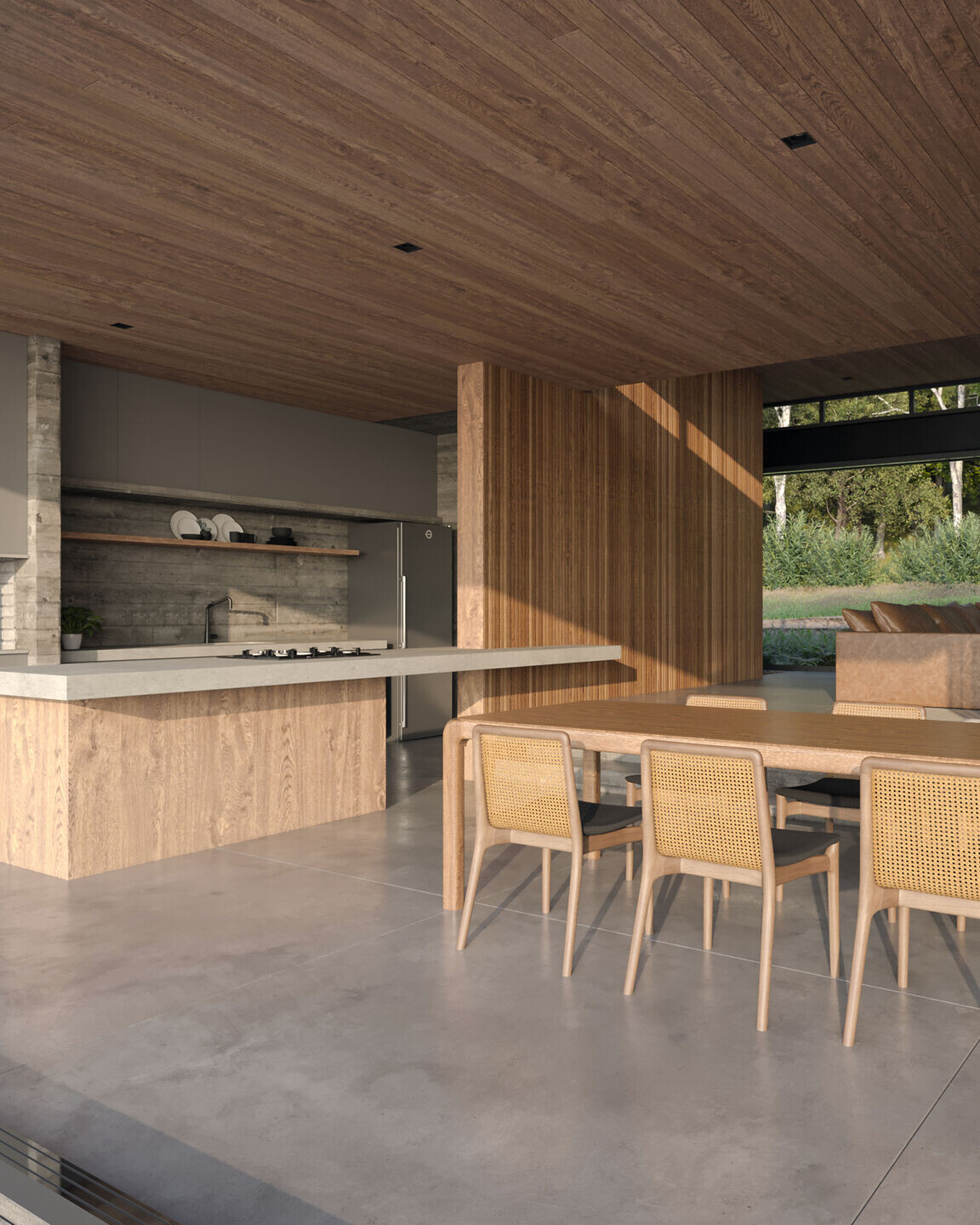
The three levels of Casa Açores delineate a clear programmatic division: on the lower level, elevated on pilotis, lies the garage; on the intermediate level, the bedrooms, whose windows are shielded by wooden sunscreens, adjustable by residents according to climatic needs; on the upper level, the communal area of the house, an integrated space that opens to the forest and the sea.
The materialization of the house primarily involves exposed concrete, stone, and wood in their raw states. Its forms appear deceptively simple, with formal restraint not pursued for aesthetic reasons but as a consequence of a quest for economy of means, precision, rigor, and respect for nature.
