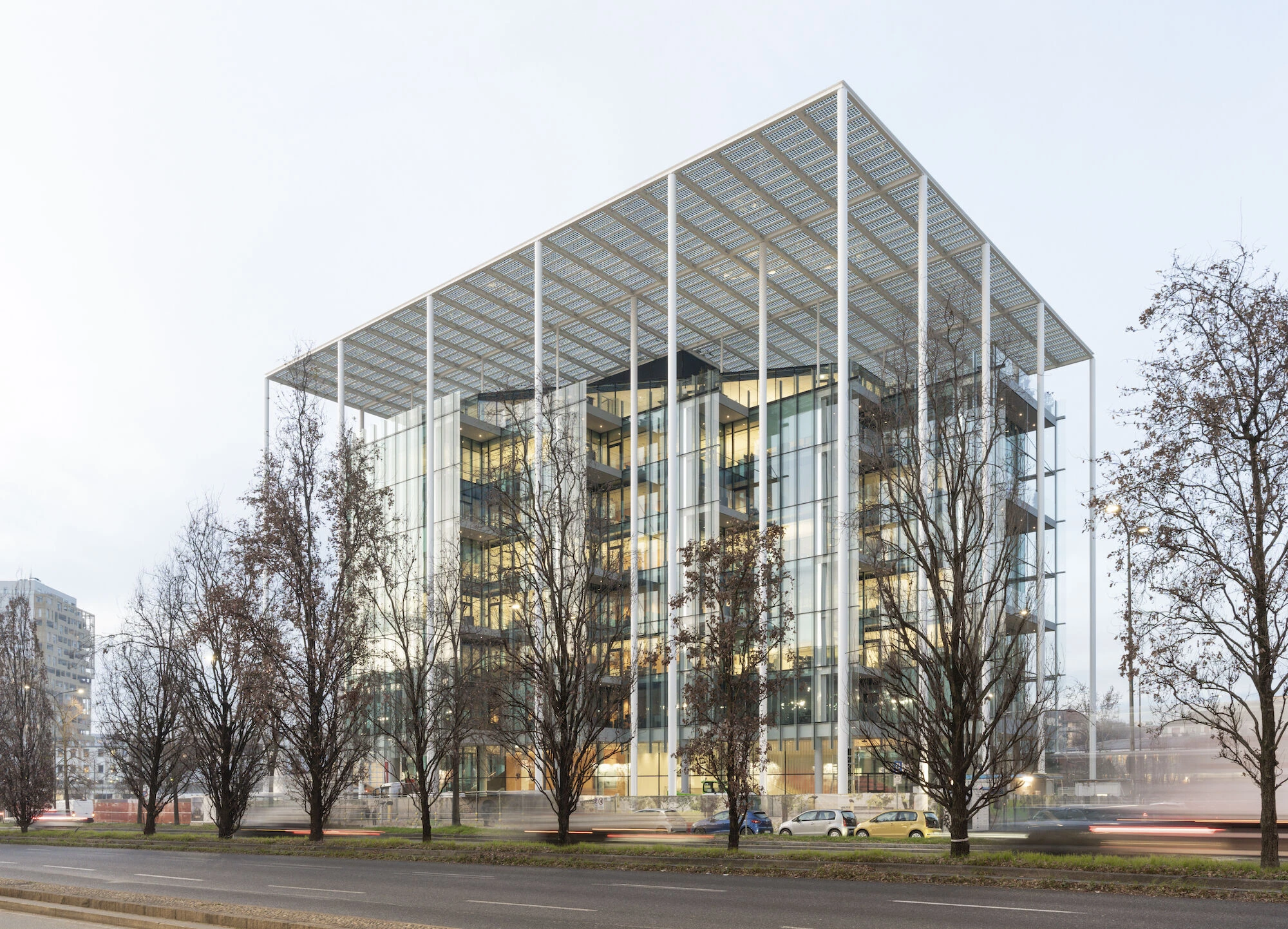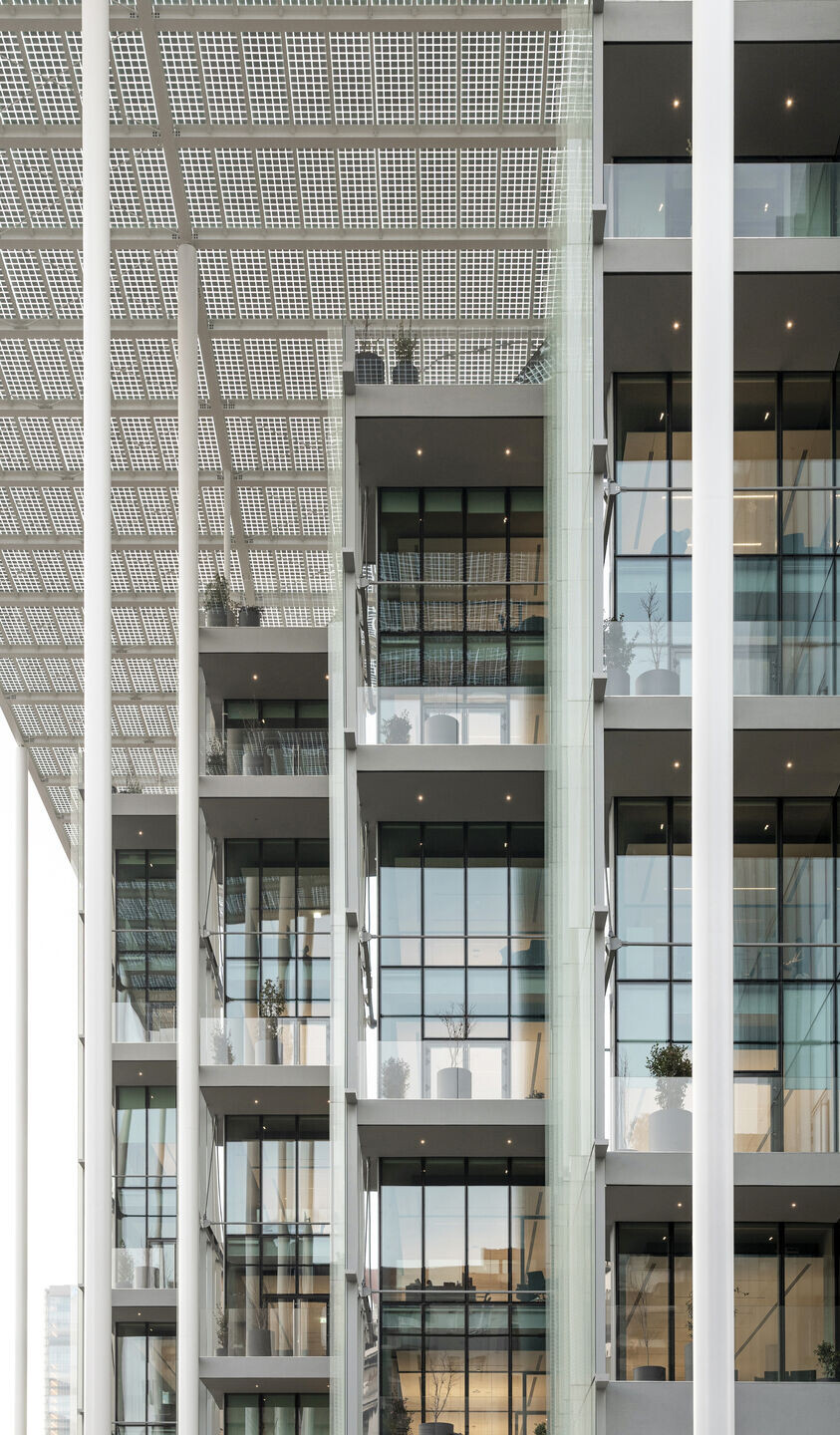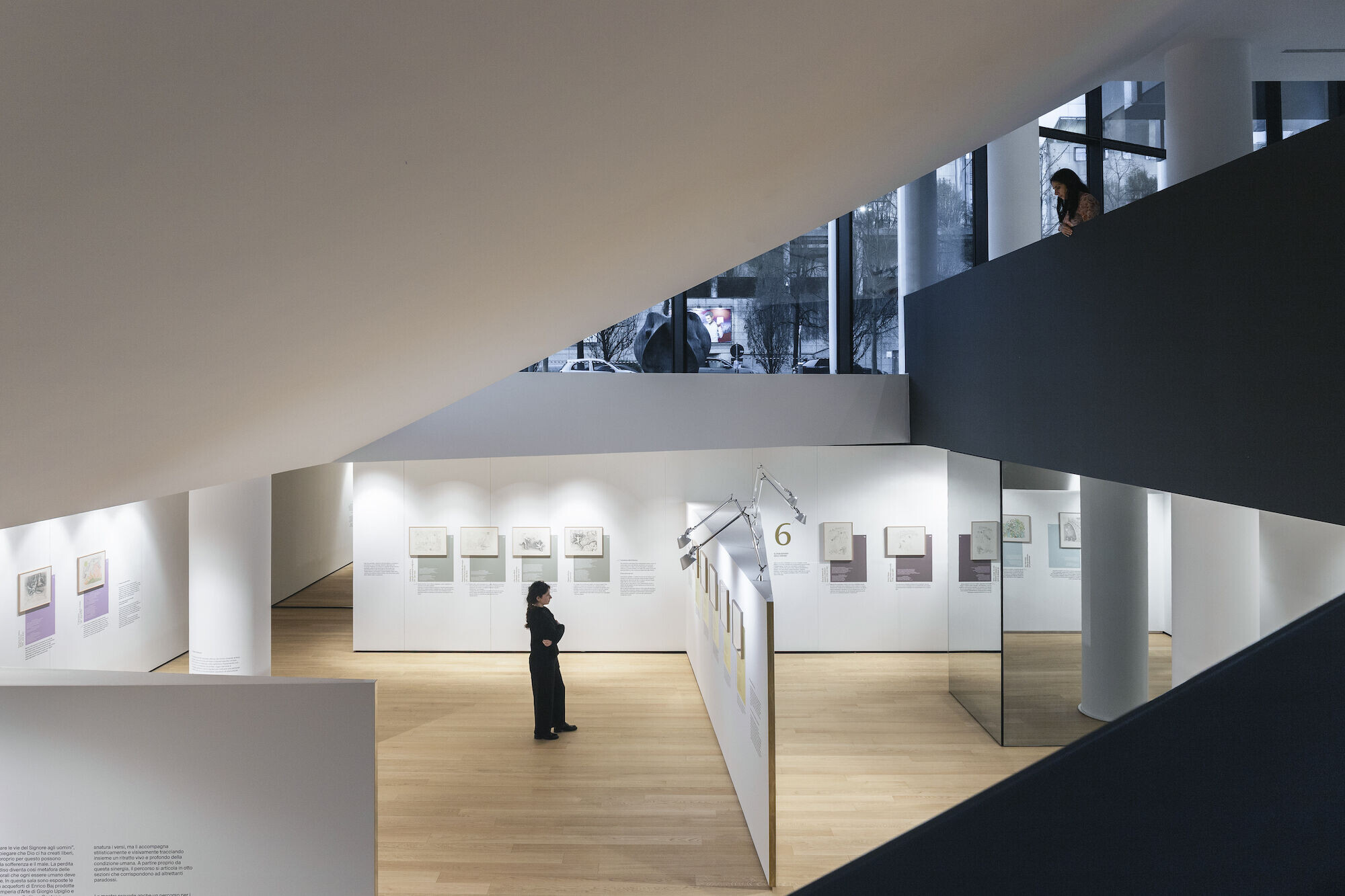With the opening of the BFF Gallery on the occasion of Artweek Milano, Casa BFF – the project by OBR, led by Paolo Brescia, Tommaso Principi and Andrea Casetto for the headquarters of BFF Banking Group in Milan – becomes fully operational, offering the city a new space for culture, relationships, and sharing.
BFF Gallery, open free of charge by reservation from 3rd April 2025, will host a program of exhibitions starting with the Bank’s art collection, featuring around 250 masterpieces by contemporary artists, including Valerio Adami, Franco Angeli, Enrico Baj, Alberto Burri, Lucio Del Pezzo, Lucio Fontana, Gianfranco Pardi, Arnaldo Pomodoro, Giò Pomodoro, Mario Schifano, and Emilio Tadini. For its inauguration, the Art Gallery will present the exhibition Baj + Milton, “Paradise Lost”, the Paradoxes of Freedom, displaying a series of forty etchings created by Enrico Baj in 1987, inspired by John Milton’s poem. The exhibition will run until October 17th, 2025.
The new exhibition space – partially underground yet transparent and visible from the outside – marks the completion of Casa BFF not only as the Bank’s headquarters, but as an active part of Milan’s cultural fabric, reaffirming the role of architecture in creating places of connection for the community.

Casa BFF is located in one of Milan’s most sensitive areas of urban transformation. Viale Scarampo is one of the city’s main urban axes heading northwest, and in this context, Casa BFF stands as one of the gateways to the city. OBR’s design reimagined a preexisting parking area, transforming what would have been just a building for banking operations into a place open to the city, able to engage with its context and community.
According to Partners of OBR Paolo Brescia, Tommaso Principi and Andrea Casetto: “This is, overall, an urban project that gives something back to the public domain: a new piazza, a civic space open to all, where a renewed ritual of urbanity can take place. From the very beginning, we all agreed that Casa BFF should not indulge in ostentation and instead be significant for its capability to create urbanity, combining genius loci with a sense of community. More than a tall building, Casa BFF is a ‘tall space’ that inverts the relationship between figure and background, where the foreground is the public piazza and the background is the building.”

The infrastructural constraint of the underground metro line has been reimagined as an opportunity to return a new open plaza to the public. This space is defined by a 40-meter-high pronaos, which supports a large energy-producing roof that outlines the “fifth elevation” of the city when seen from above. With its 2,300 square meters of photovoltaic panels capable of producing 360 Megawatt-hours per year, this roof takes the form of a “flying carpet”, serving as a manifesto of BFF’s environmental values and enabling the building to achieve LEED Platinum and WELL Gold certifications. It acts as both an active and passive device: providing shade from direct sunlight while also contributing to the building’s energy needs. The project was guided by environmental and energy strategies, thanks to solar orientation, DfMA (Design for Manufacture and Assembly), and the use of renewable energy technologies aimed at maximizing energy savings and minimizing environmental impact.

The interiors, spread across eleven levels (nine above ground and two below, with a total area of approximately 15,000 sqm), have been designed to offer maximum flexibility and reconfigurability, allowing for a range of layouts from individual workspaces to collective zones and informal meeting areas. The office of the future will be increasingly flexible, dynamic, and adaptable, blurring the lines between indoor and outdoor. The transparent façades on all sides and generous 4.2-meter floor-to-ceiling height ensure widespread natural lighting, while shading is achieved through the combination of the solar roof and vertical serigraphed glass fins.
The project is conceived to foster a strong sense of belonging and to encourage collaboration, idea sharing, and spontaneous connections. Casa BFF is fundamentally an 2 architecture of relationships, that works more with time rather than space, opened to future transformations. Even if it comes from a private initiative, this project has a strong urban vocation: it promotes a civic place open to the city, in line with evolving social expectations, where having the pleasure to stay and come together.

Team:
Client: BFF Bank S.p.A.
Design Architect: OBR Paolo Brescia e Tommaso Principi
Design Manager: Andrea Casetto
Project Team:
Architecture: OBR Paolo Brescia e Tommaso Principi
Structures: Ceas
MEP: Deerns Italia
Fire prevention: Gae
Cost control: Gad
Site surveyort: S.C.E. Project
Landscape: AG&P
Project Manager: Jacobs Italia S.p.A.
Contractor: Ediltecno Restauri, Pichler Projects
OBR design team: Paolo Brescia, Tommaso Principi, Andrea Casetto, Mariagrazia Acconciamessa, Biancamaria Dall’Aglio, Hadrien Delanglade, Luigi Di Marino, Paolo Dolceamore, Federico Iannarone, Giorgia Marigo, Alessandra Roncadori
Photographers: Nicola Colella, Martina Simonato

































