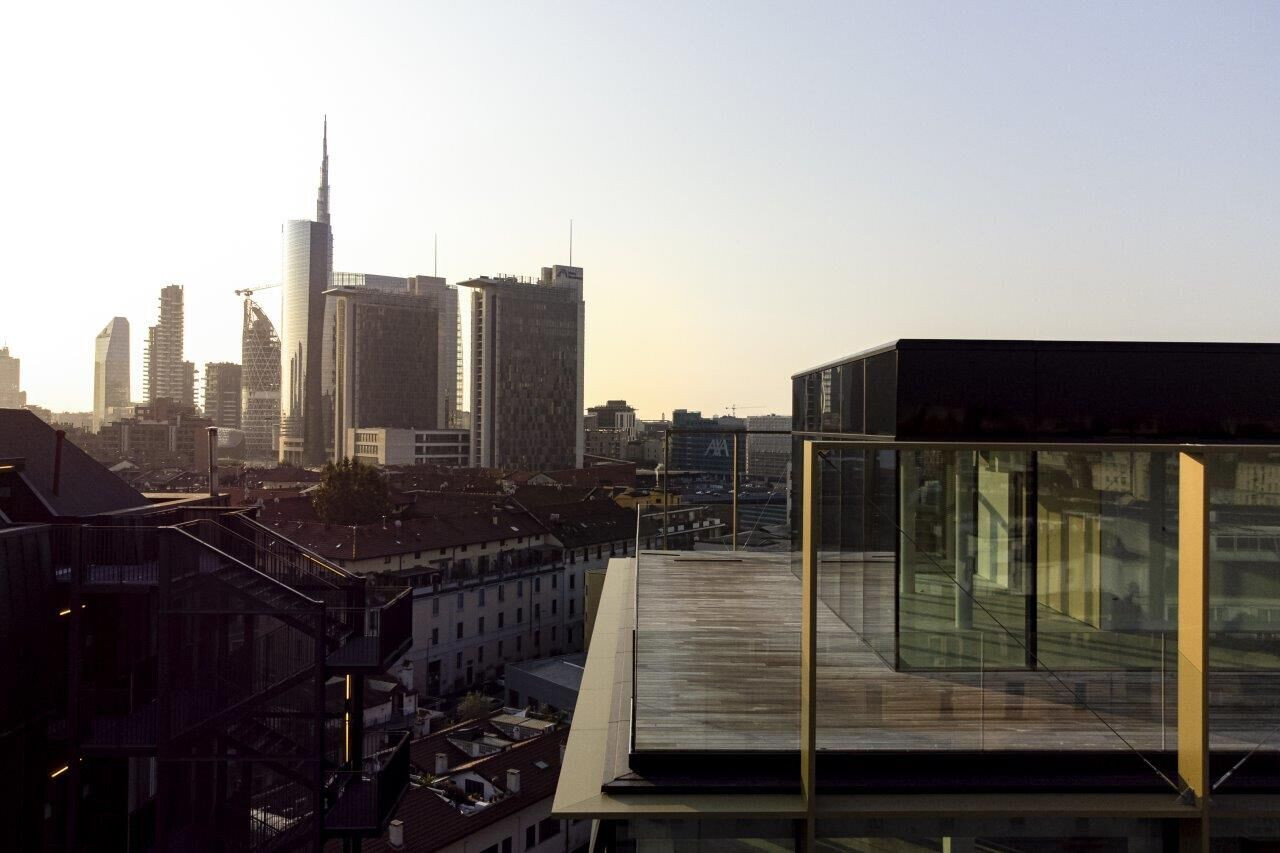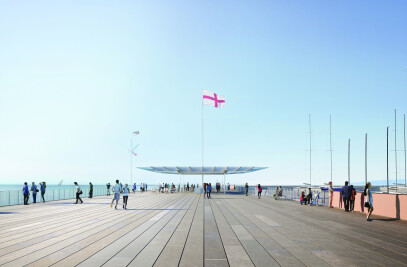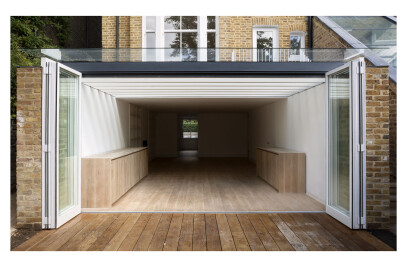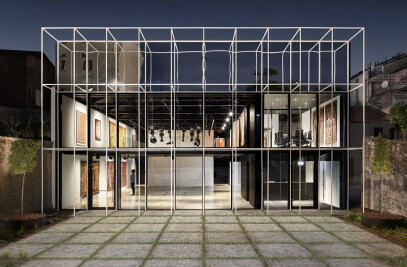The Bassi Business Park complex is located within a highly significant context in contemporary Milan, close to the new expansion area of Porta Nuova and Scalo Farini. The original complex, built in the ‘70s, needs a rethink in order to dialogue with the rapid development of the neighboring area.
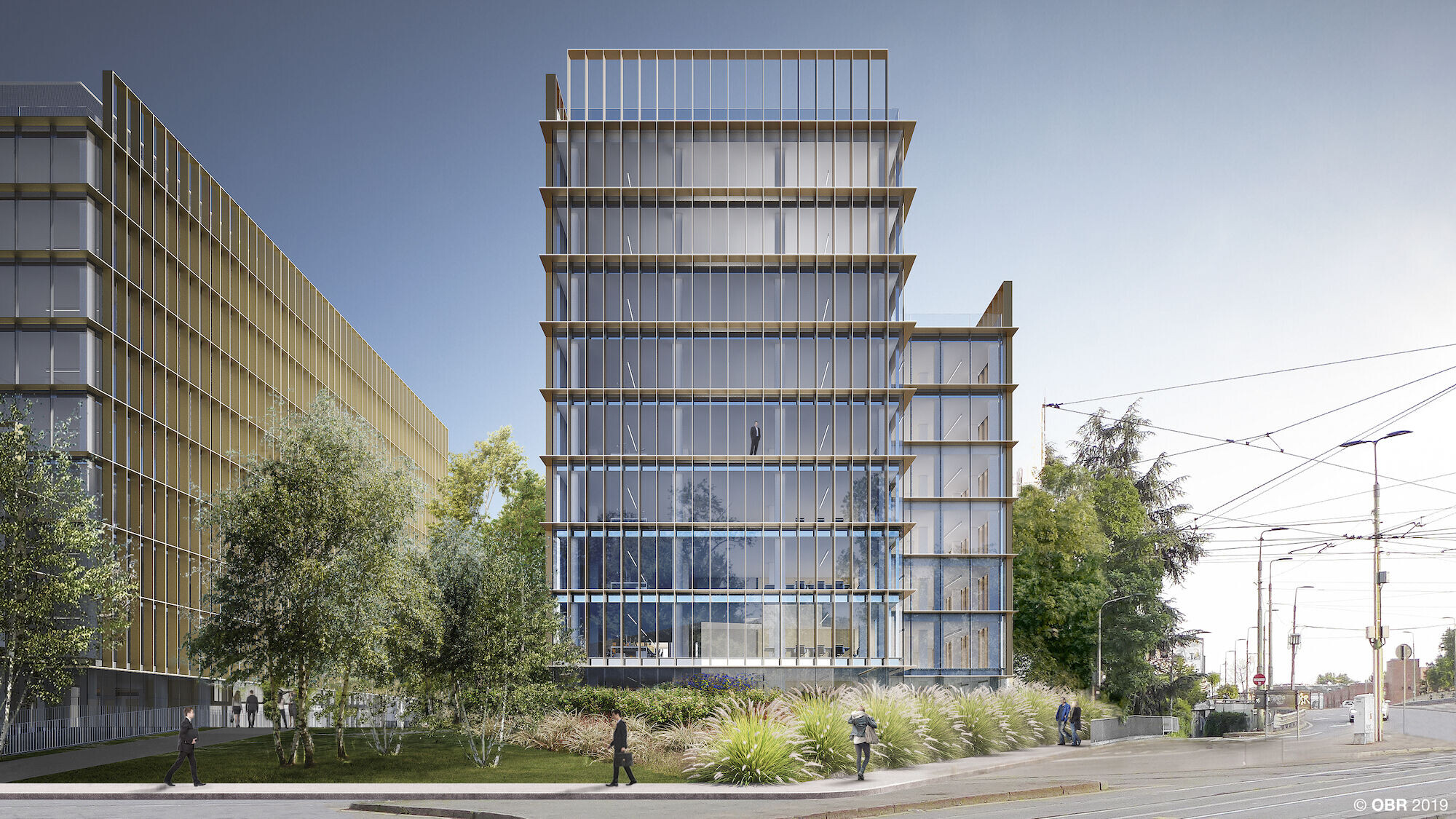
The project proposal we have developed aims to enhance the complex through specific operations, such as the façade, accesses, and the internal courtyard. The façade is the architectural expedient that allows the interaction between the complex and the city. As per the façade design, the external skin “lightens” the volume of the buildings through an overlapped façade, which on one side blurs t behind, and on the other side reflects the image of the surrounding context, thus creating an energy-environmental thermoregulation space with “Grade A” performance.
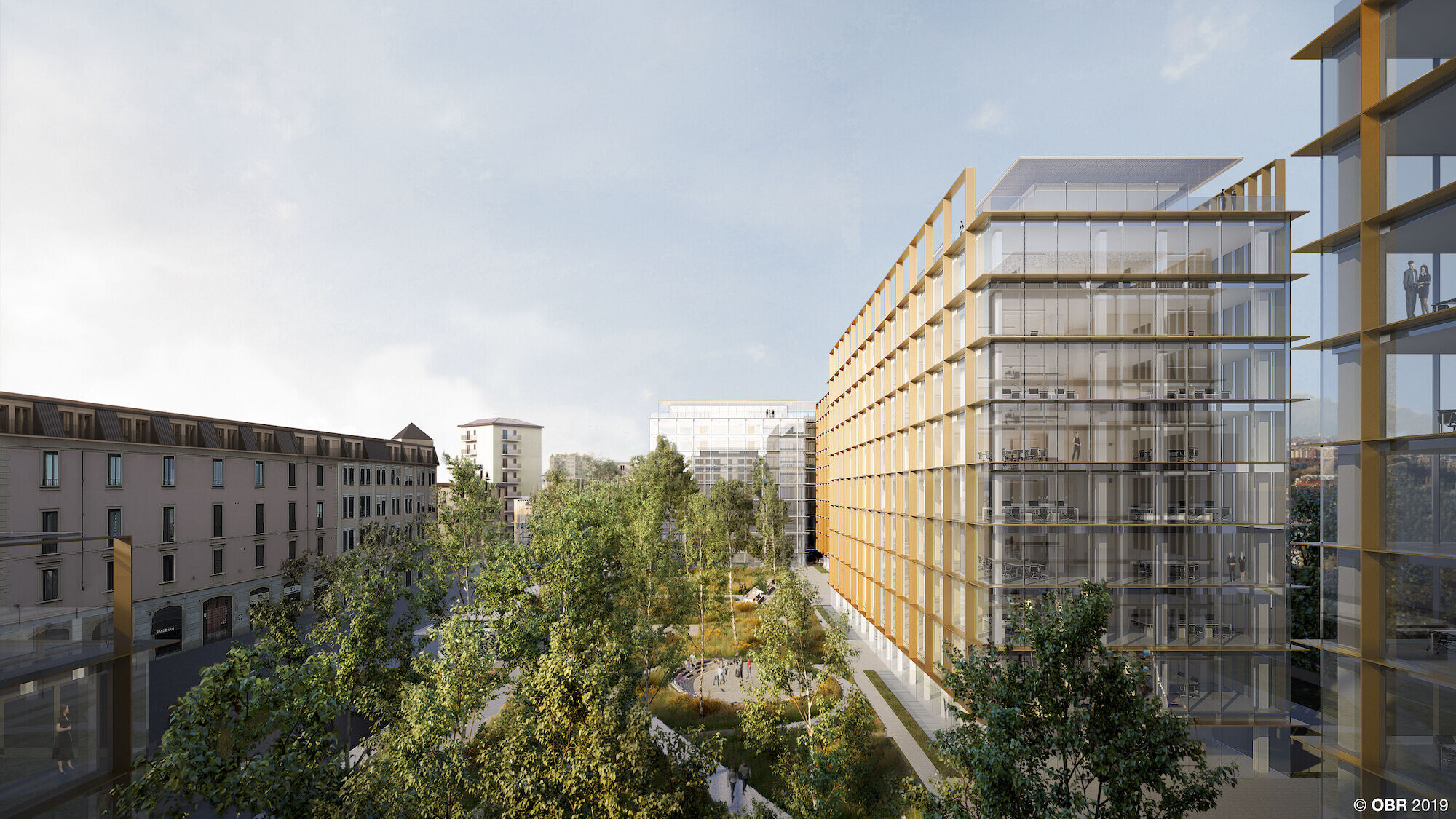
We envisioned a reflective architecture during the day and changing at night. The large glazed surfaces are combined with vertical and horizontal brise soleil that will control the direct solar irradiation on the glass. The brise soleil are designed according to a particular chromatic scale from warm to cold, which offers new perceptive experiences from outside and inside.
While preserving the existing structures, the single buildings are “stitched” together in corner solutions, thus creating new common entrances and new fronts on the short sides.
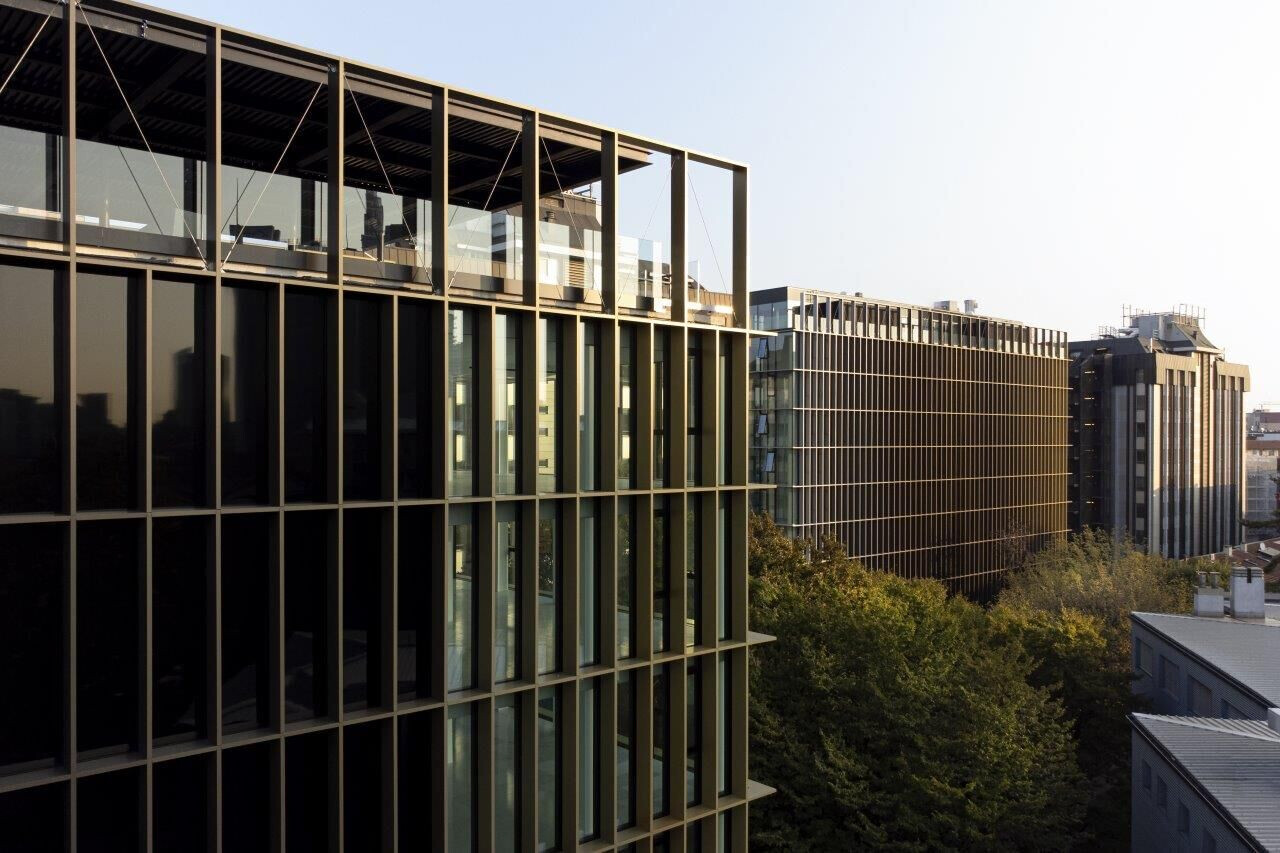
Team:
Architects: OBR
Other Participants: Impresa Percassi
Photo Credits: OBR + Atelier XYZ
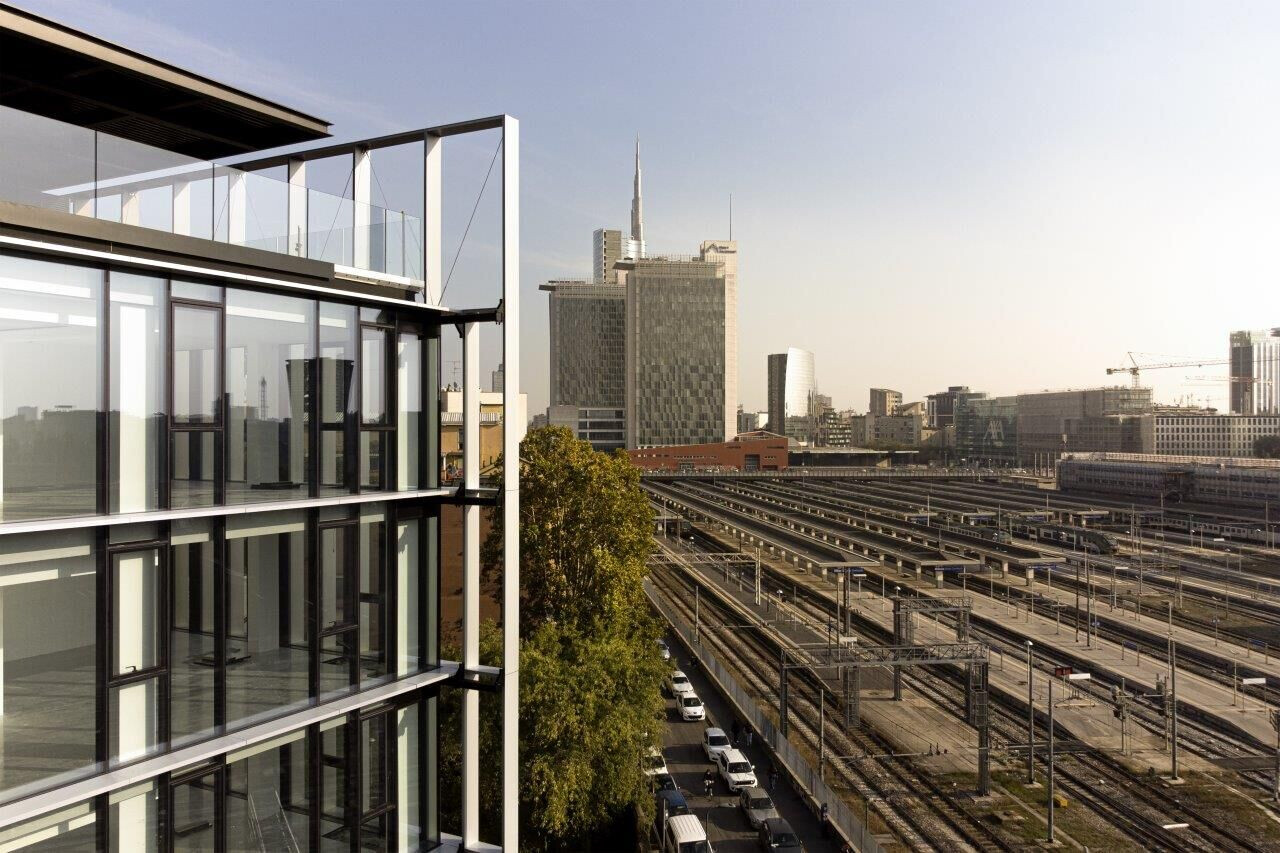
Materials Used:
Facade cladding: Metra aluminium curtain wall with
Flooring: raised floor
Doors: frameless door
Windows: included in the façade system
Roofing: wooden deck
Interior lighting: Disano lighting
