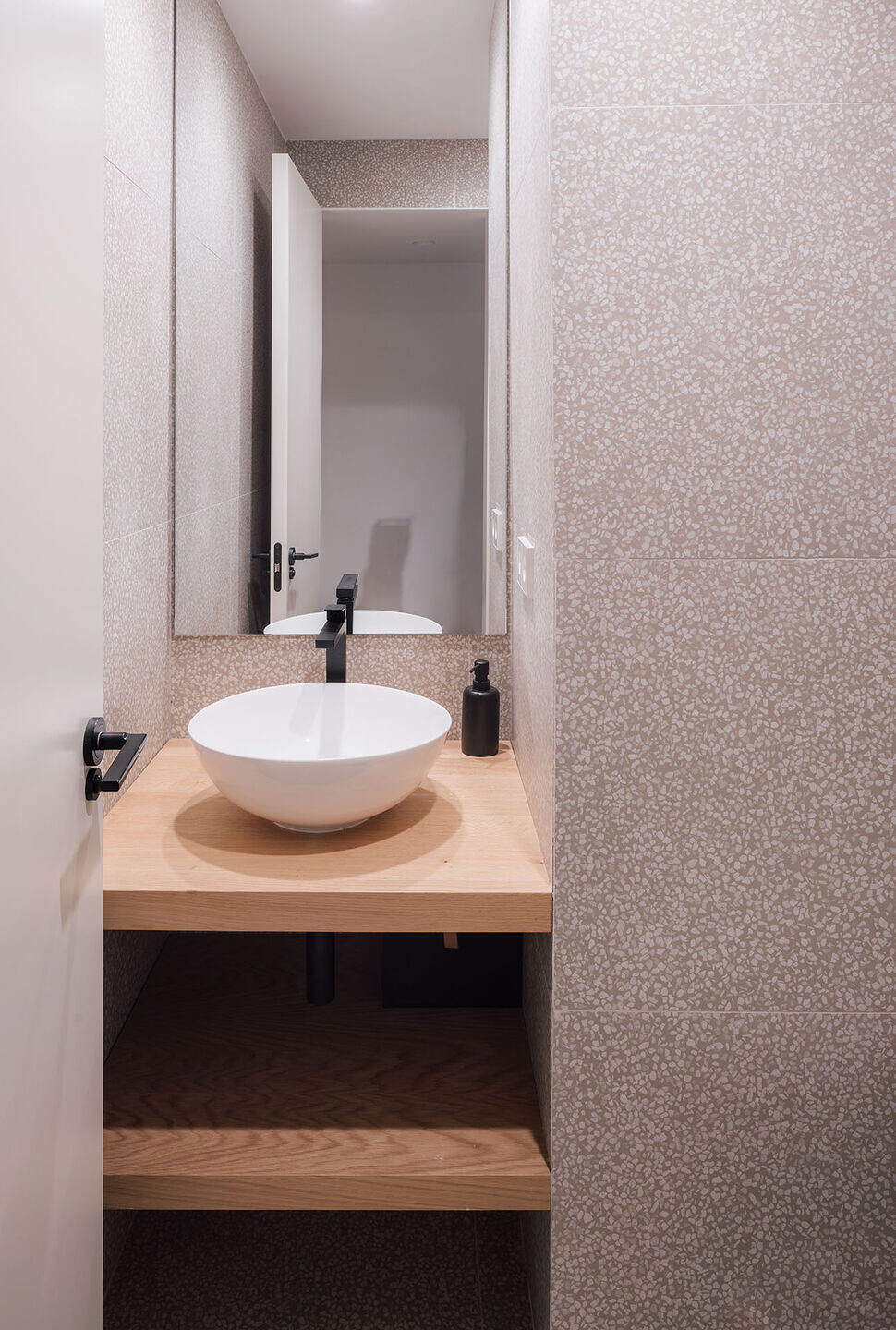The Casa Bruselas project has focused on creating a spacious and versatile space that allows its inhabitants to enjoy a great amount of natural light and a feeling of spaciousness in all its environments.
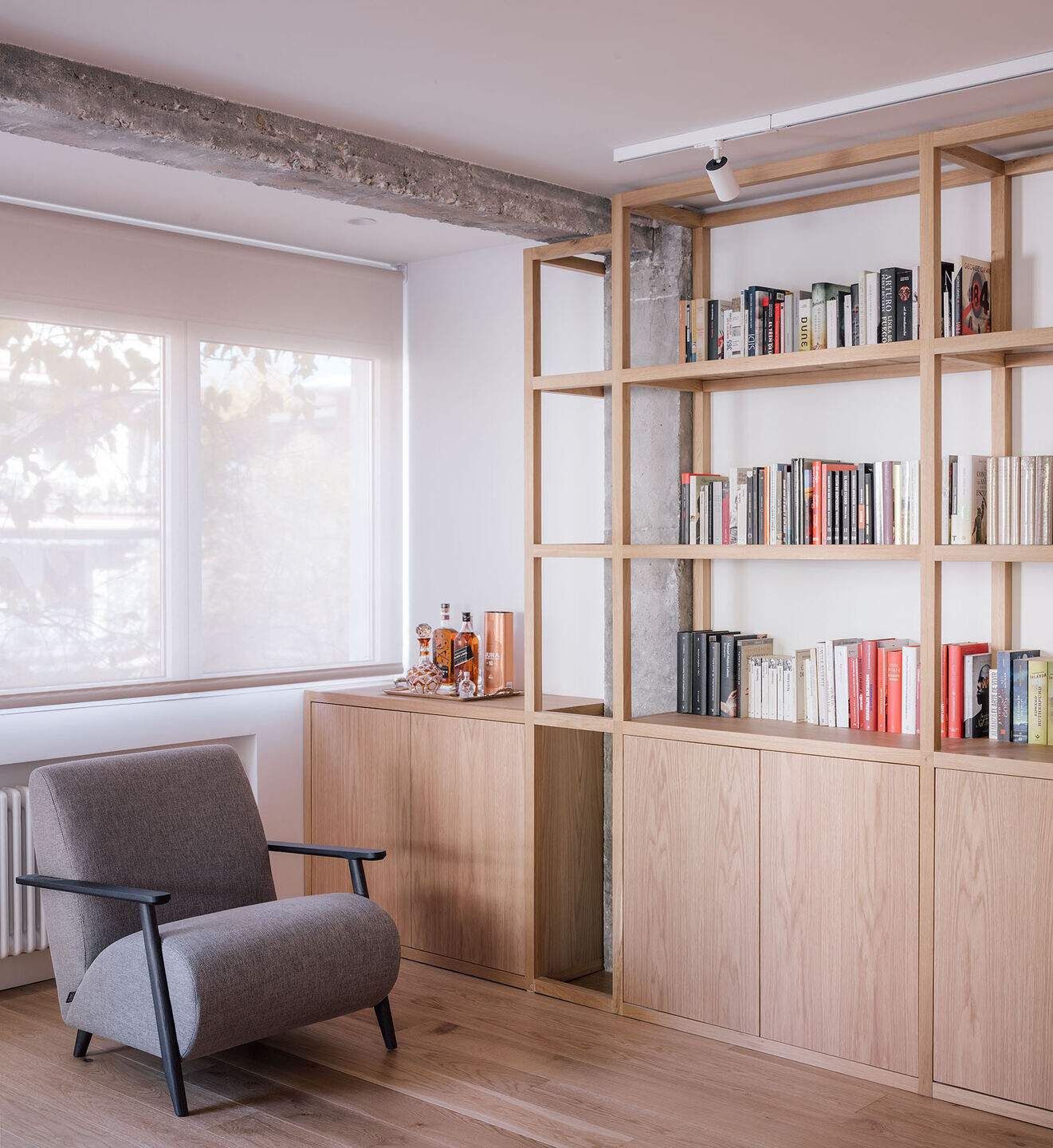
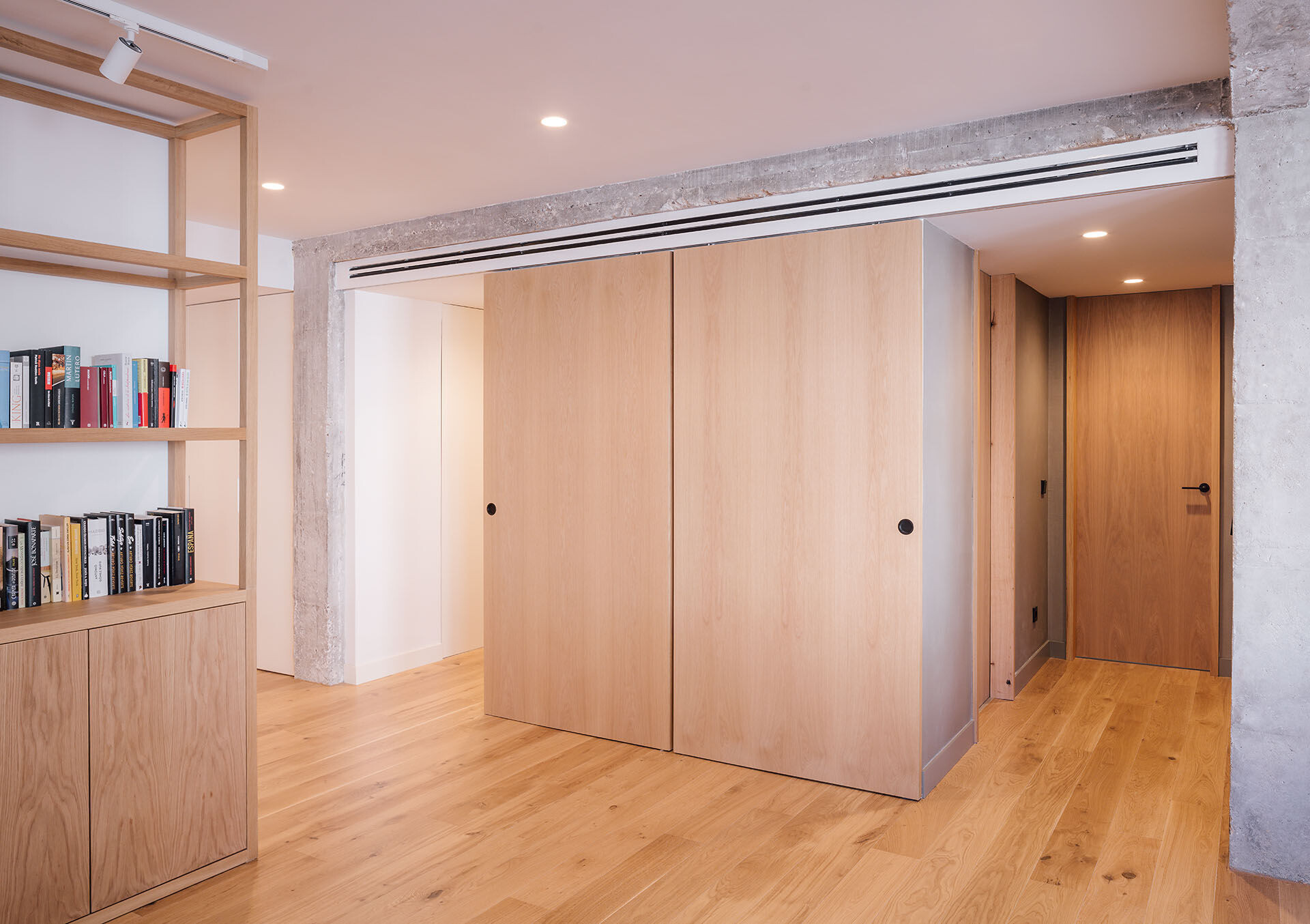
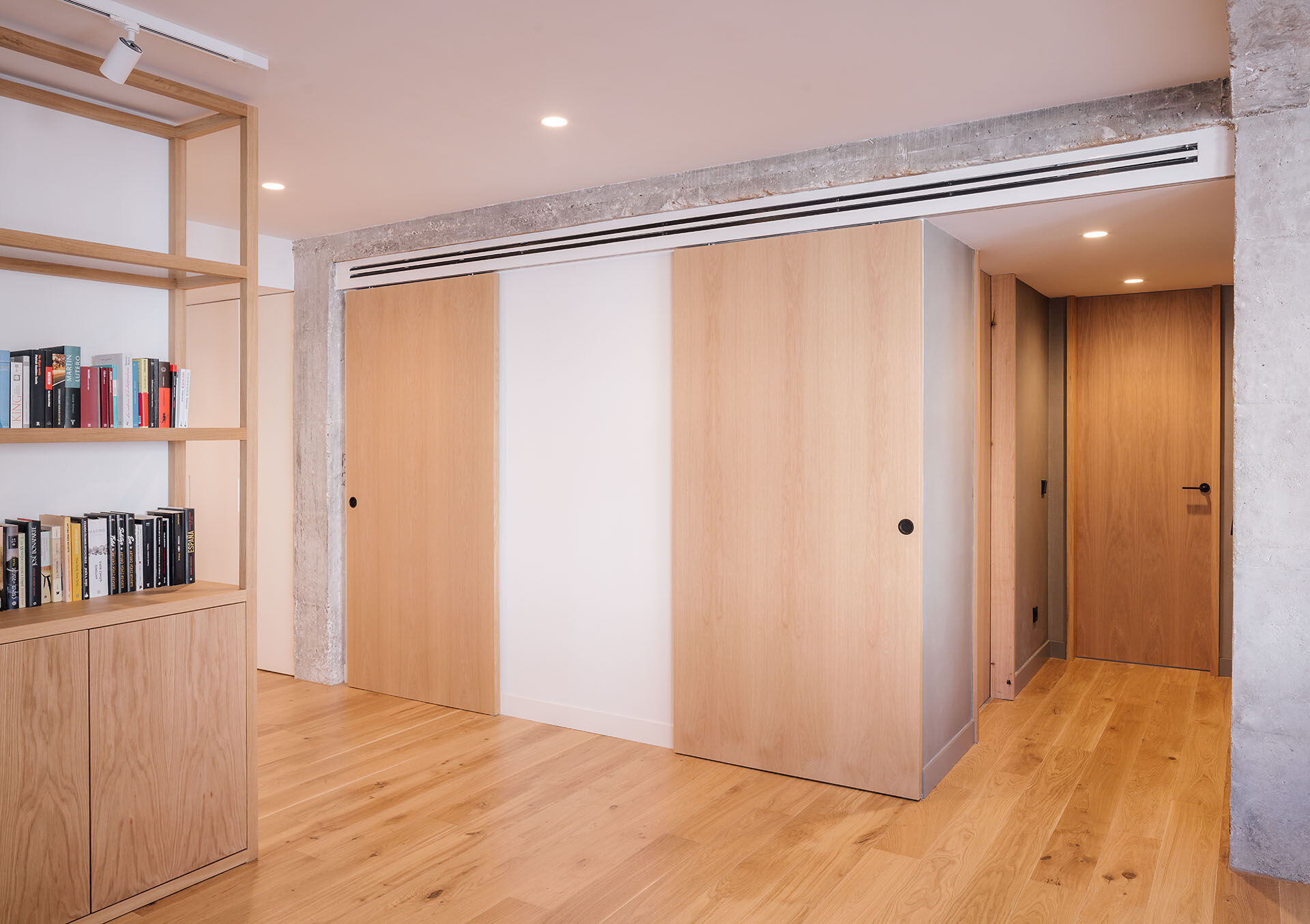
The house has a large living room that communicates with the rest of the spaces through a double sliding door that coincides with the distribution corridors. This feature allows the inhabitants to choose the degrees of privacy and communication they desire at any time, achieving great flexibility in the use of the space.

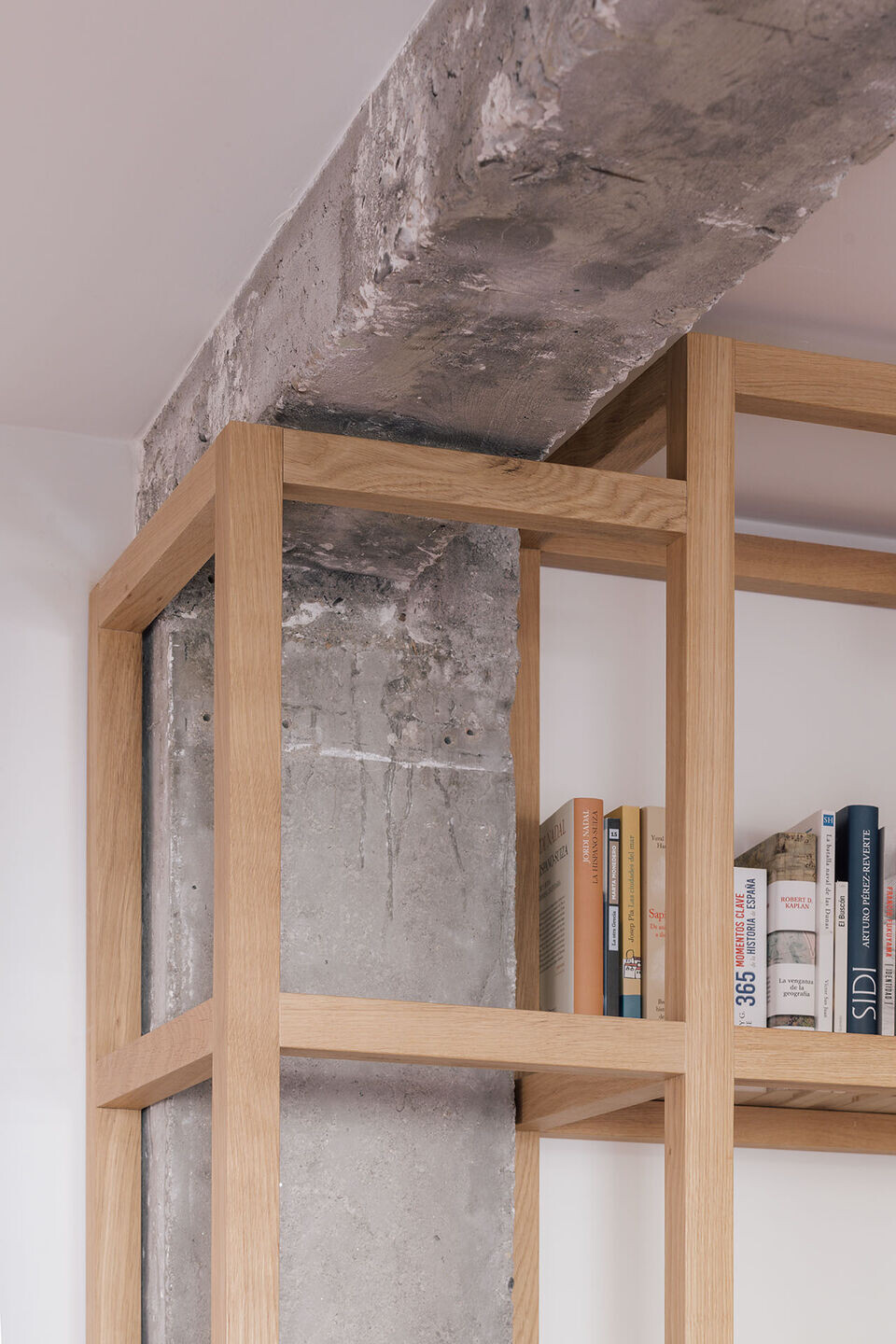
Regarding the materials, it has been chosen to leave the exposed concrete structure, giving it an industrial and modern look. This choice is combined with the use of natural wood flooring and microcement in some of the wet areas and corridors, creating a feeling of warmth and comfort in the environment.
The white walls also play a fundamental role in the project, allowing natural light to reflect and distribute throughout all the spaces, achieving uniform and pleasant lighting at all times.
