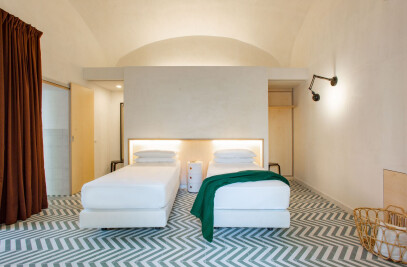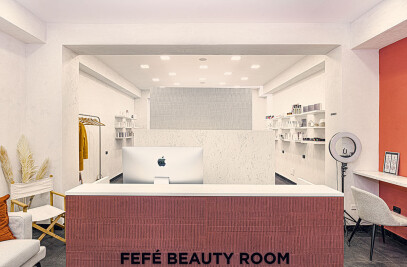Renovation of a house on two levels of approximately 110mq, for a young couple of veterinarians.

Entering the ground floor, you cross a large equipped wall that embraces a long portion of the living area and becomes the protagonist of the space. On the right, the kitchen area with central island and wall with columns. To the left, the room opens up to make room for the dining and living area with the large corner wood-burning fireplace that becomes the vanishing point of the living room.

The atmosphere is characterized by an ideal luminosity of the walls left white and of the very light stoneware floor, contrasted by the very strong color of the carpentry elements, strictly custom-made and designed exclusively by Studio Manuarino.
Joinery that in turn alternates some parts in ivory open pore lacquer.

On the first floor, entirely dedicated to the sleeping area, a beautiful pre-finished parquet in natural knotted oak leads to the bedrooms and bathroom on the floor. The bedroom maintains the dark woodwork and finds a very original configuration in the walk-in wardrobe which is positioned on a mezzanine above the stairs leading to the first level. The internal staircase to the master bedroom becomes a storage unit and a project opportunity, as well as a distinctive design element.


























































