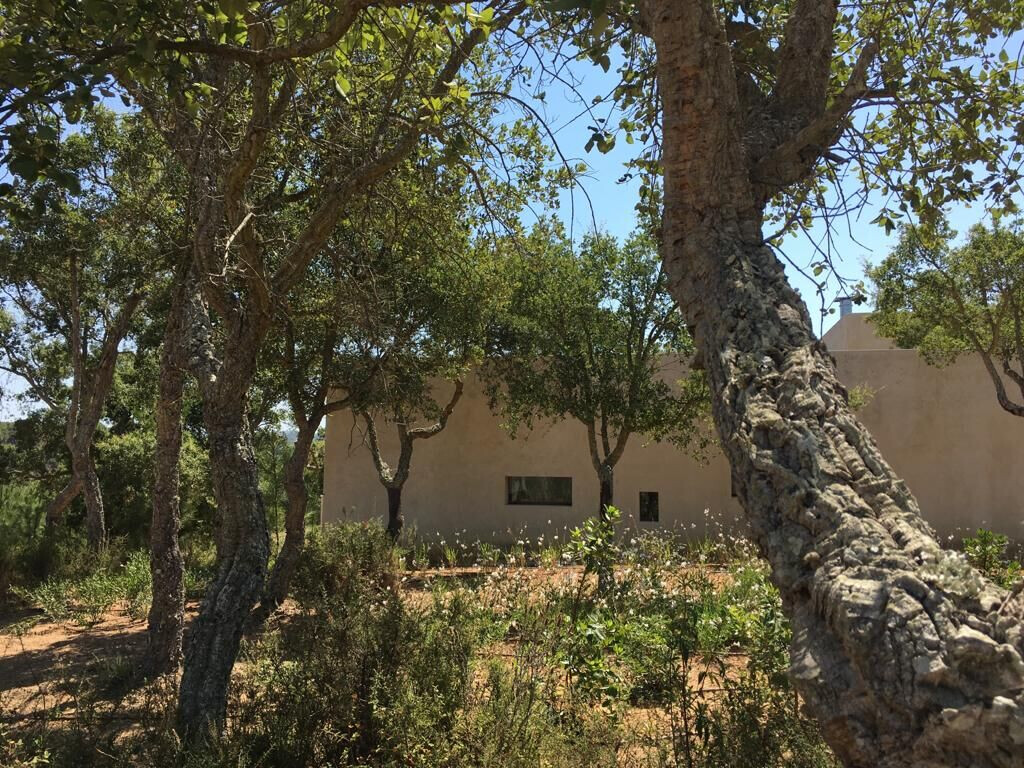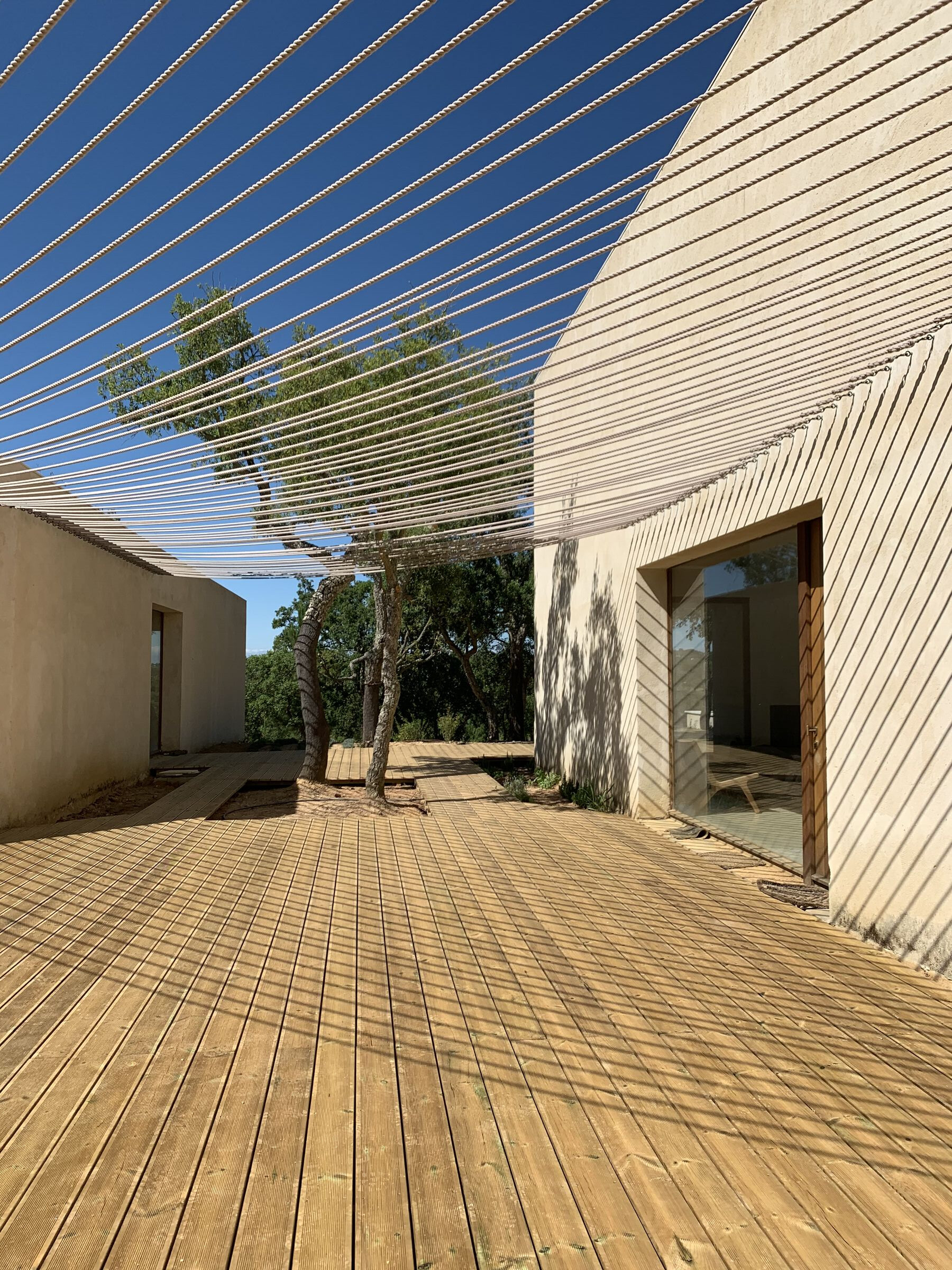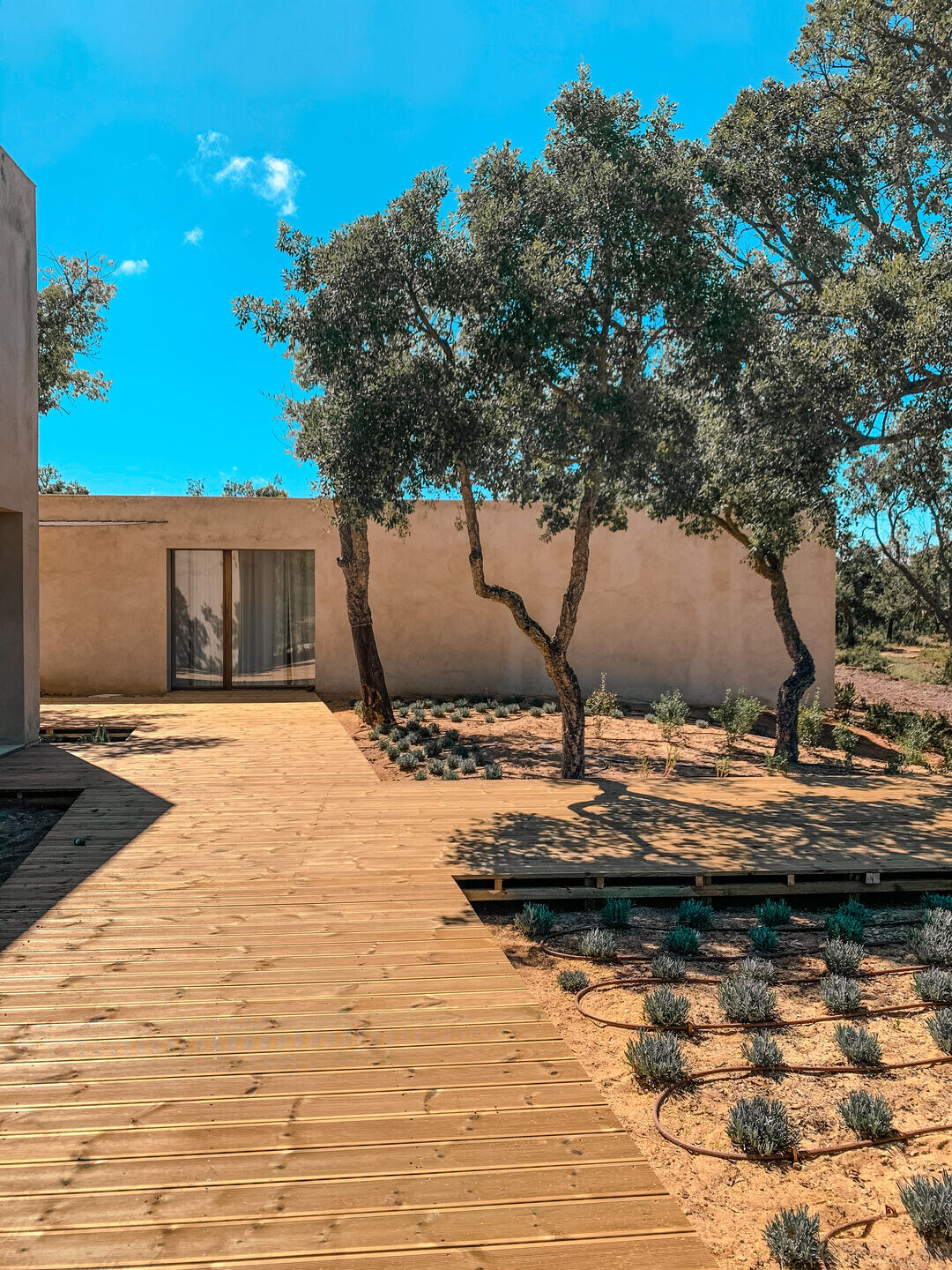A truly construction of ecological and nature house
The house complex currently consists of two houses, both approx. 100 m2. The houses run on solar energy and a air-heating pump.

The house nr. 1 is the master house which is a single room with a big bed (two 1.20m matresses), bath, shower, toilet and storage room, a long table along the wall and a little „kitchen“ with tab and coffee machine.

Furthermore, hidden behind white linen curtains, storage room for clothing etc.
A small annex consists of a meditation room.
The house nr. 2 is the communal house with kitchen, living room, fireplace, a big round table and

room with 2 beds (stackable, 4 alltogether). Above the shower is a platform with another doublebed. The house is 6 m high. one single room, separated by sealing high white linen curtains.

The two houses are connected by wooden platforms and handmade ship ropes which build an entity and relate to the sea. The saltwater pool (18 m) is connected to the platform and the outdoor eating area.

Two further platform have been built on the property. One being the sunset platform to hold evening meditations / Yoga or just enjoy a Gin Tonic and watch the beautiful sunset. The second platform is perfect for Yoga sessions or meditation. Another use is for a big Glamping Tent.
arch. Pedro Reis
Construction Arch. Pedro Unas
Construction Engineer Miguel Barbas








































