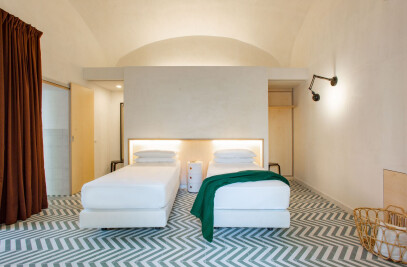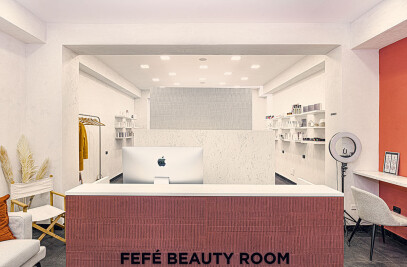In just 73 square meters we took on the challenge of providing all the comforts of contemporary living for a family of up to 4 people.
You reach the living room-kitchen from a staircase on the first floor. All the space exploits the natural lighting that is further amplified by the use of soft colors and the materials used such as the white of the walls, the light gray of the floor and the blond of the birch playwood left natural. The TV wall is a dividing wall between the master bedroom and the living room and is sometimes used on one side as a wardrobe in the bedroom, sometimes on the other with the TV wall unit. The kitchen developed in a linear fashion is also made of birch with a white quartz top and white glass appliances
The large window on the sink area overlooks the historic center of Bacoli and the bell tower of the church of Sant'Anna. The edges of the birch panels used for the kitchen and the equipped wall were deliberately left exposed to underline the material sincerity and to emphasize the beauty of the light-dark crossed fibers of this material.
The bathrooms welcome the general flooring and show it also on the wall with a three-dimensional decorative wave detail in the shower that gives an elegant vibration to the bathroom.

































