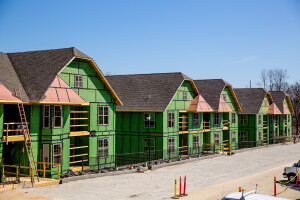Louisburg, Kansas, is a small city located just south of the Kansas City metro area. Known for its historical roots and unique local attractions, such as the Louisburg Cider Mill, Cedar Cove Feline Conservatory, and the Little Round House. With a population of around 5,000, the city blends small-town charm with easy access to robust urban amenities.
Settled in the Louisburg countryside, the Cattle Ranch Home is a high-efficiency home where performance, precision, and integration guided every decision from the ground up. Beautiful tilt-and-slide Schuco windows, provided by European Architectural Supply, were installed toward the south to capture sunlight and help warm the house. These windows have a functional purpose but also allow the homeowners to look out and watch their Highland Cattle graze.
The home’s envelope is completely encapsulated by a ZIP Building System® by Huber Engineered Woods. This System is an innovative building enclosure solution that integrates structural sheathing with a built-in water-resistive barrier, eliminating the need for traditional housewrap. Seams were sealed with Siga high-performance adhesive tape, and cladding was provided by Westlake Royal Building Products
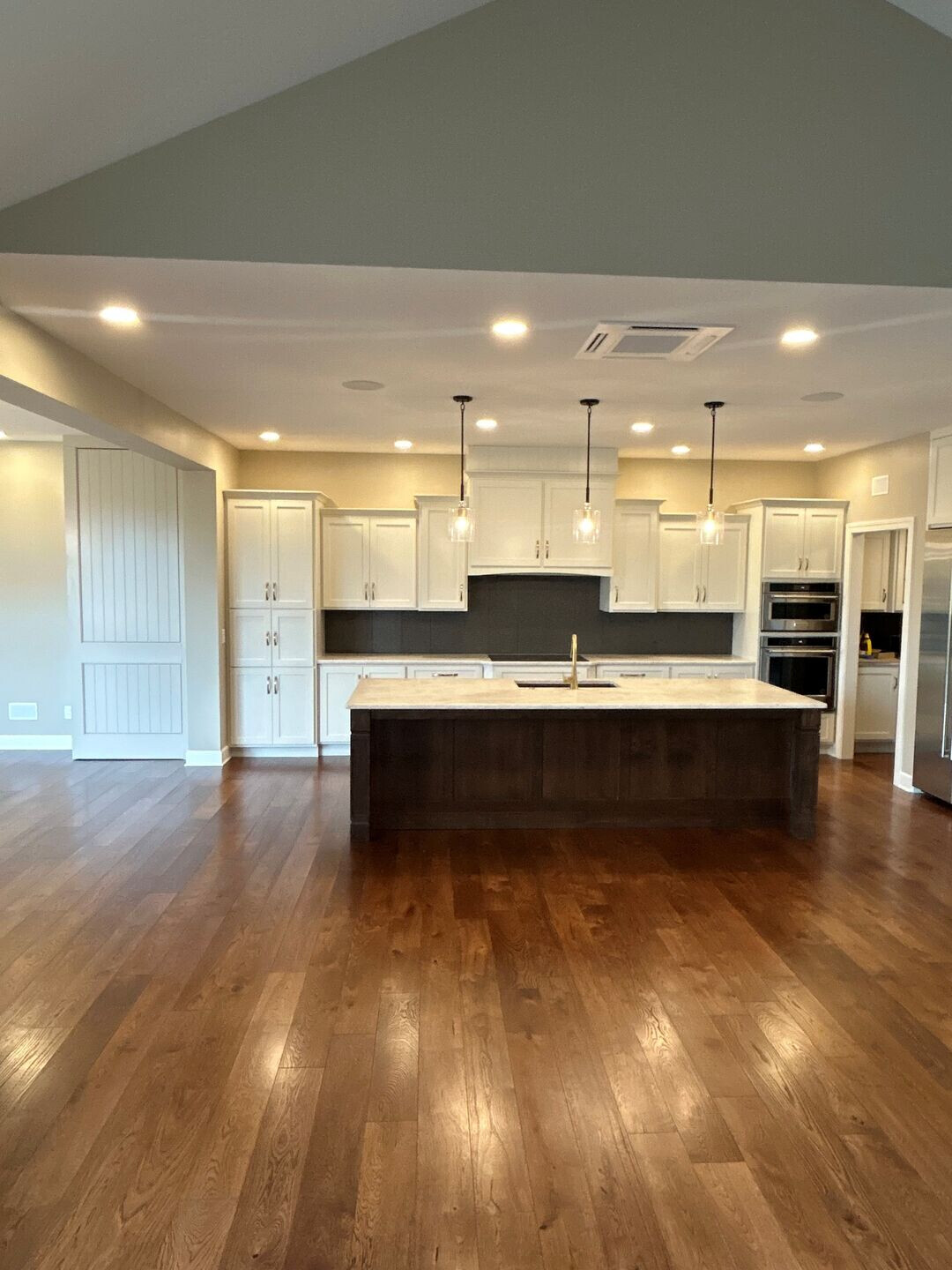
Led by Isaac Rushing, Project Manager at Aarow Building, the home was a testing site for a prototype of the unitary makeup air system (MUAS), which is used to offset the powerful range hood exhaust without compromising indoor air quality or comfort.
In airtight, high-performance homes, a powerful range hood can easily depressurize the building if not balanced with adequate makeup air. This project required a discreet, effective solution to introduce tempered outdoor air while keeping the envelope intact and energy-efficient.
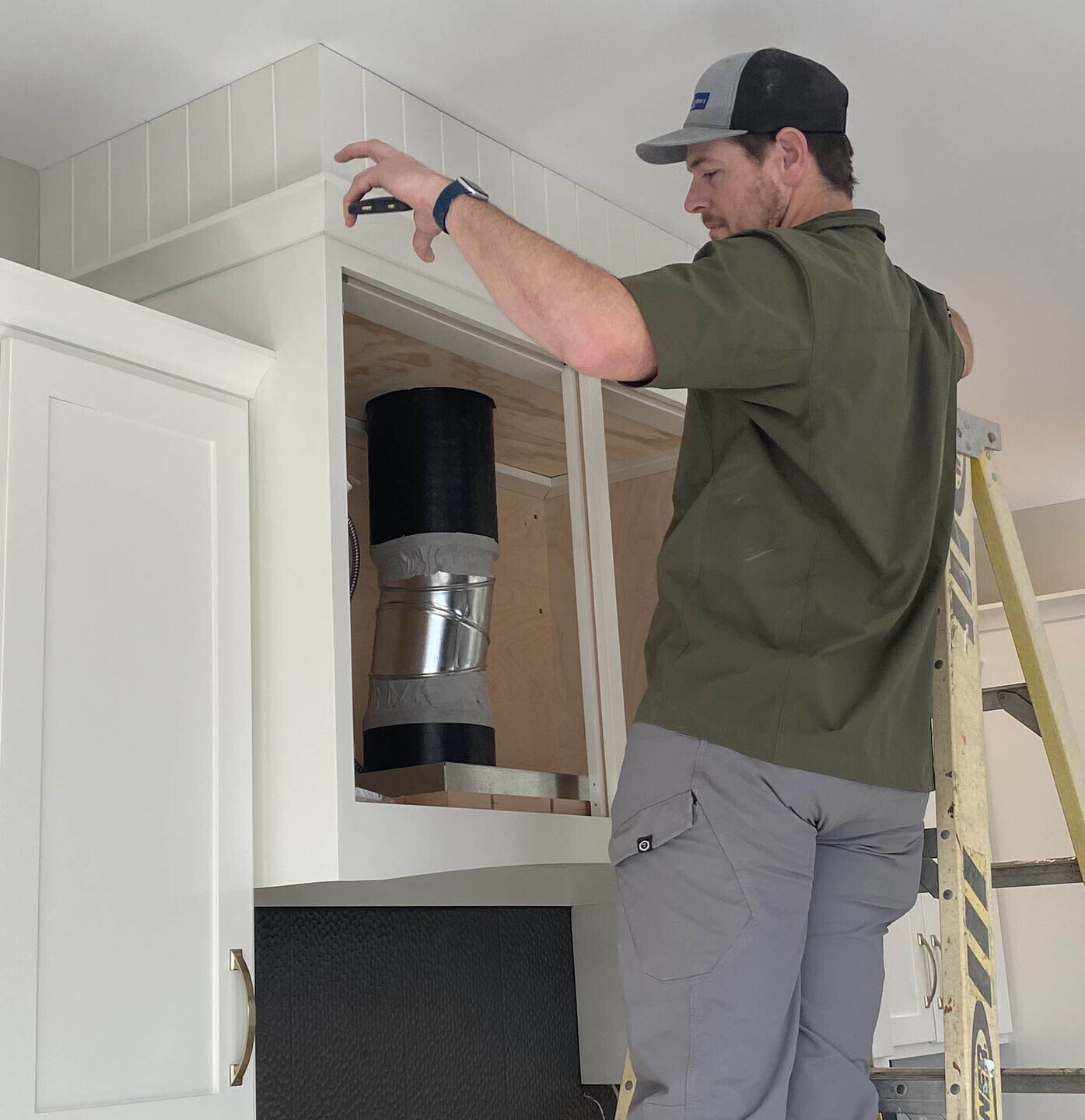
Within Cattle Ranch’s kitchen, the kitchen exhaust system can remove up to 400 CFM of cooking odors and smells. Built in 2024, the home was constructed to the 2018 International Residential Code (IRC). This version includes section M1503.6, which states,
Where one or more gas, liquid or solid fuel-burning appliance that is neither direct-vent nor uses a mechanical draft venting system is located within a dwelling unit’s air barrier, each exhaust system capable of exhausting in excess of 400 cubic feet per minute (0.19 m³/s) shall be mechanically or passively provided with makeup air at a rate approximately equal to the exhaust air rate. Such makeup air systems shall be equipped with not fewer than one damper complying with Section M1503.6.2.
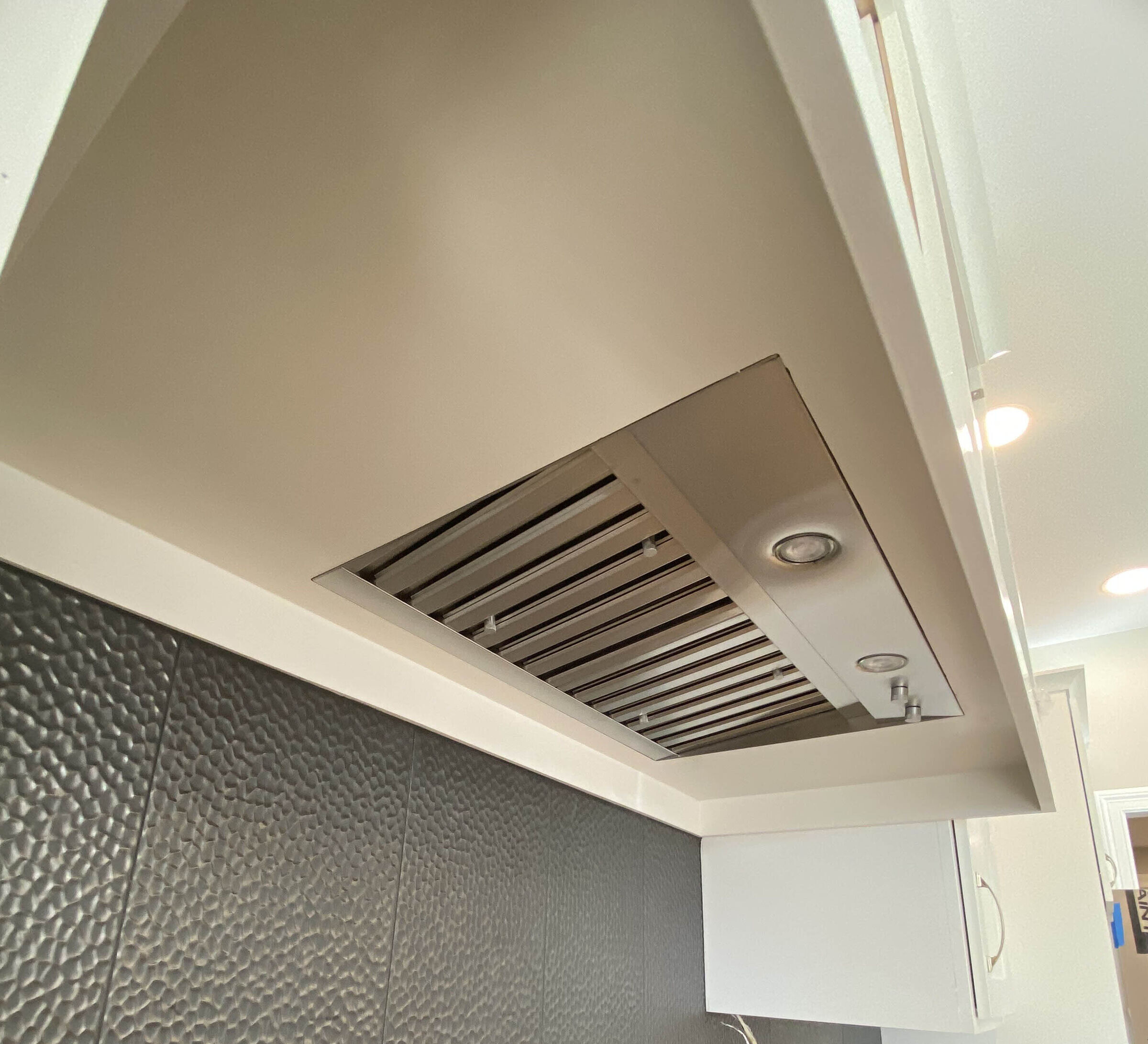
When the kitchen exhaust fan is turned on, the Fantech makeup air controller (FMAC) energizes, the outdoor air damper opens, and the MUAS fan operates at a speed in relation to the compensated exhaust fan’s speed. Then, the duct heater activates if the supply air temperature is lower than the temperature set by the heater. During operation, the air pressure is maintained at a balanced level, resulting in a comfortable and virtually silent space for the homeowners.

The team installed the MUAS in a vertical configuration inside a closet—an approach that kept mechanical elements out of sight while delivering precise air replacement and silent operation. Return air was routed through concealed molding integrated into the interior architecture and released above the range hood through concealed vents; a thoughtful touch credited to Isaac Rushing’s design. After successful testing, the finalized unit was reinstalled to complete the system.
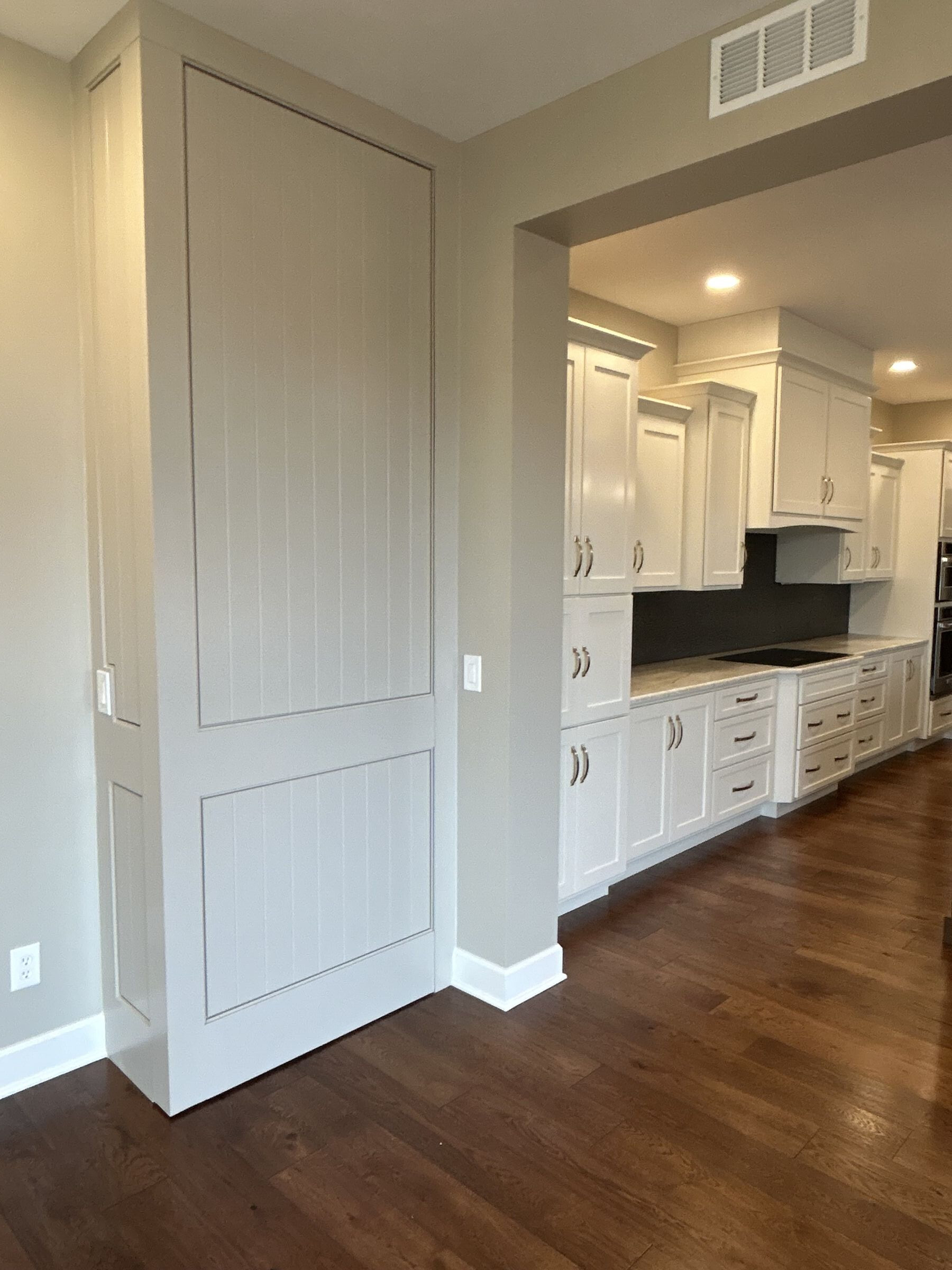
With all parties aligned in their goals—from architect to supplier—the result was a clean, quiet, and well-balanced system that supports the integrity of the home’s design and performance.
“This home is built with control in mind, from design development to closeout. Every aspect of the project was focused and supported those efforts. The clients, builder, architect, and suppliers for the project all shared those aligning goals. When this is the case, it makes for a project that is likely to be successful. This is the approach that Aarow Building takes for all of our new home projects.”
—Isaac Rushing, Project Manager, Aarow Building
















