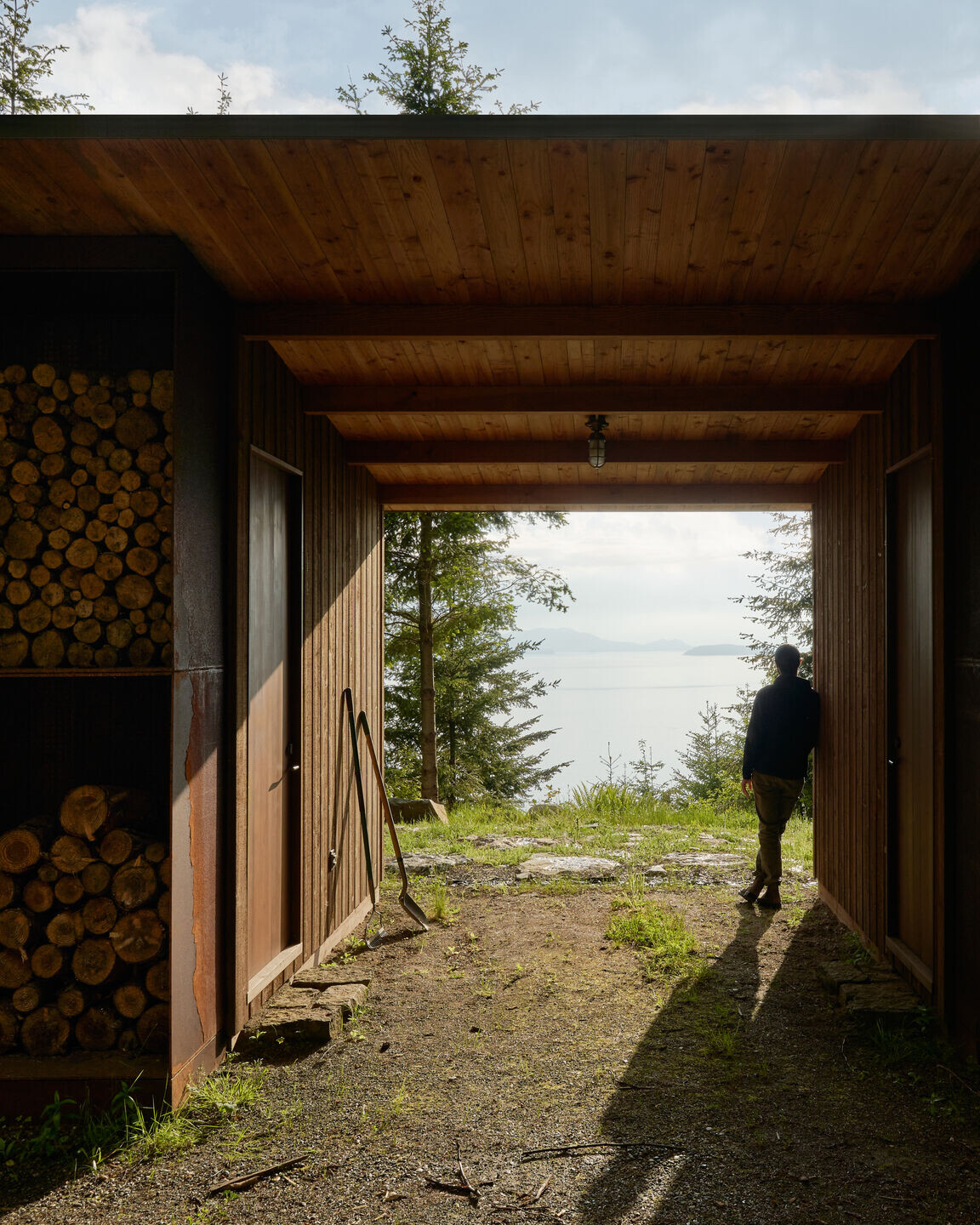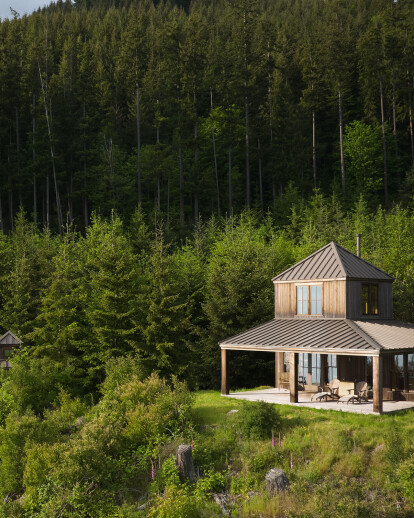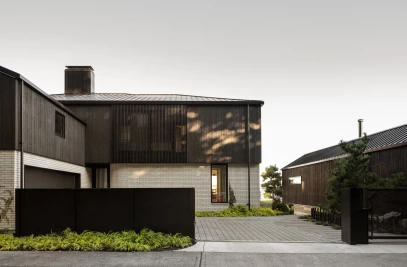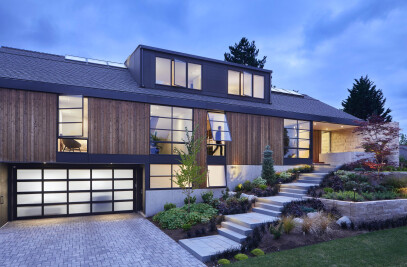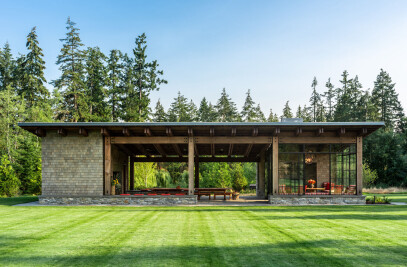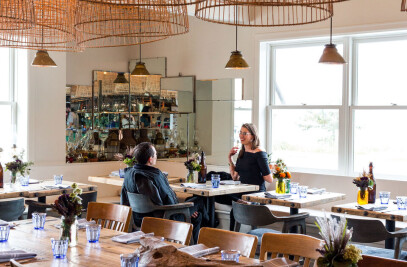Perched on a rock halfway up a mountain the studio is a reward for those willing to make the hike. The plan plays with the idea of a square within a larger square. The double-height space holds a suspended sleeping platform reached by retractable ladder. Below the platform is a living area for creation or relaxation. A small bath, bunk room, and kitchenette provide amenity for extended stays. The ample porch reaches to the slope and provides one of the better views found in the pacific northwest.


The architecture of the studio and outhouse is a direct reference to the main house that we completed in 2013. We played with finishes to create a more rustic feel, but the forms borrow from the idea of a primary volume wrapped by a porch. Hierarchically the outbuilding defers to the Studio and Outhouse. We took advantage of that by creating a building that is more modern and utilitarian.
Much of the success of the project is owed to the landscape and the precise siting of the buildings, which provide prospect and refuge. The porches draw you in, creates a platform for viewing and in the case of the outbuilding, frames a vignette through the trees. Upon arrival you are drawn inside.

Within the studio, there is a deep level of comfort that stands in contrast to the surroundings. The building plays through all seasons but with a fire lit there is no better place to be on a cold and wet day.
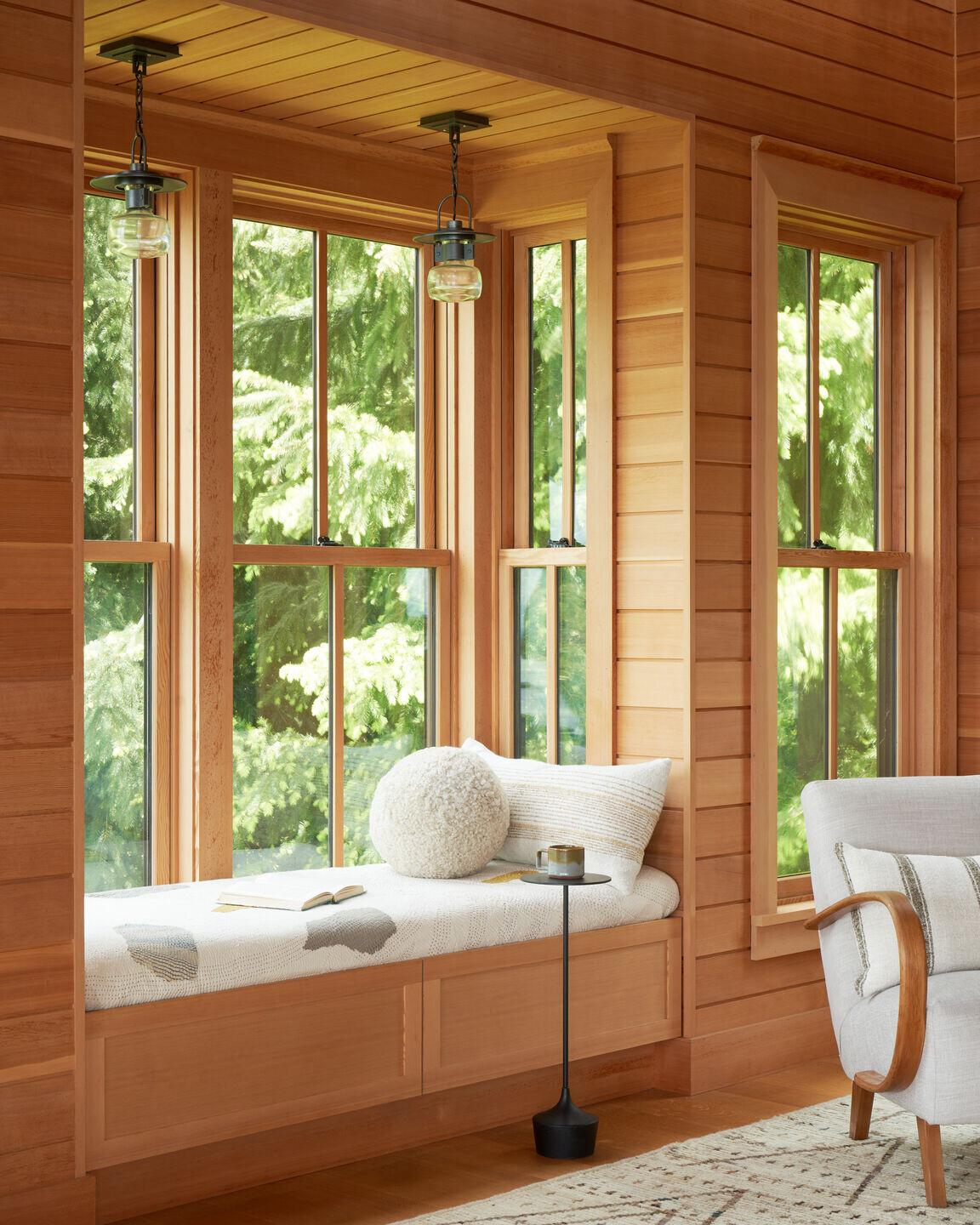


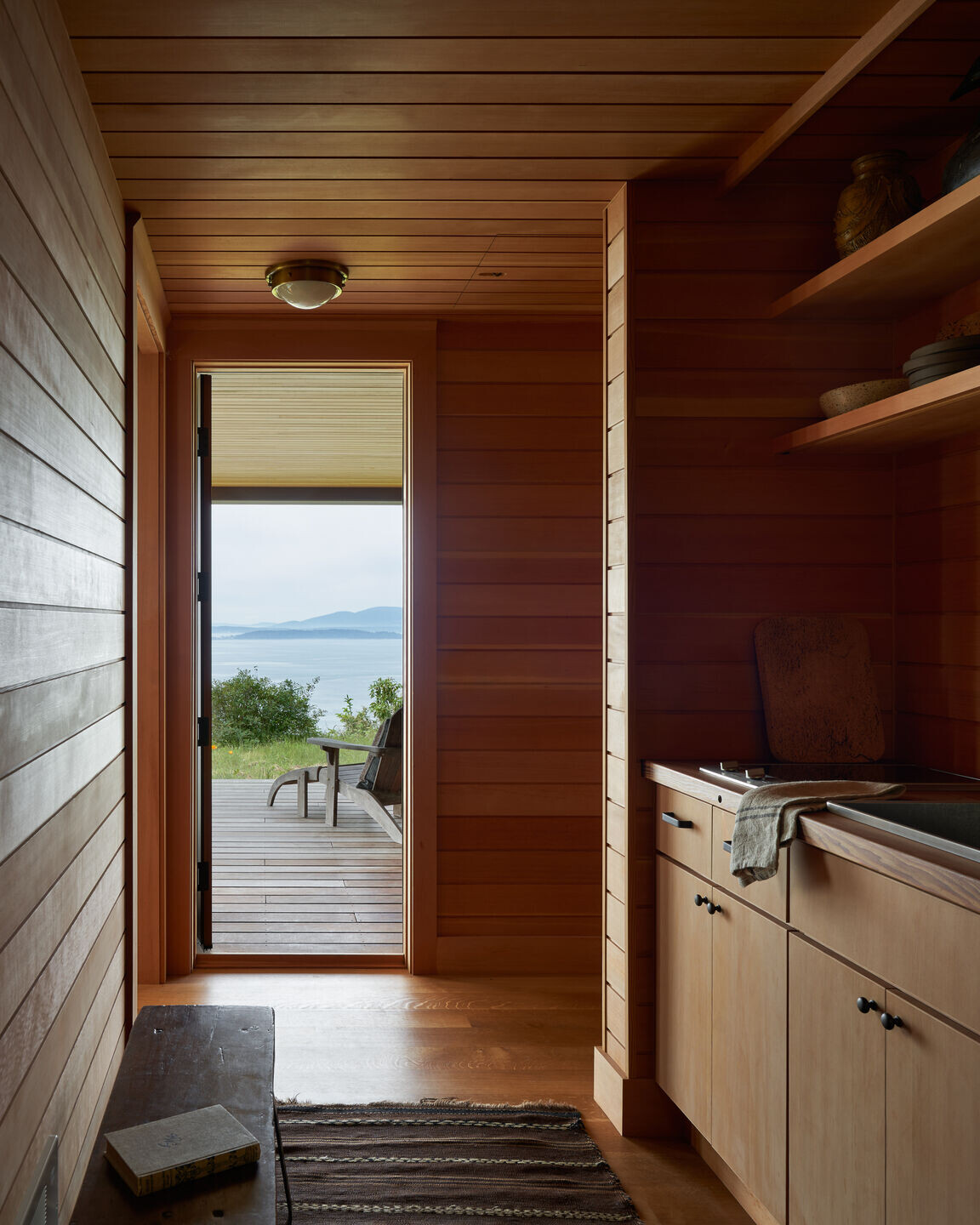
It was one of a few rare opportunities we have had to design structures of a small scale and essentially for the purpose of fun or exploration. It required discipline and an efficiency of space. One feature that exemplifies this is the Studio loft ladder.
The ladder was necessary to access the sleeping loft however it impedes upon the function of the small living area below when in use. To alleviate the conflict the ladder can be lifted and held in place throughout most of the day. We designed a counterbalance to account for the weight of the ladder that becomes a fixture in the loft above, while the ladder itself blends seamlessly into the structure spanning the room.

When the client asked for one more building to house storage, a writing studio, and firewood we demurred on the concept and opted for a building that erases its identity and masquerades as a stack of firewood. The outhouse had to be the last of the original concepts. The firewood building is designed to be first perceived and approached axially, allowing perspective to hide the building.
