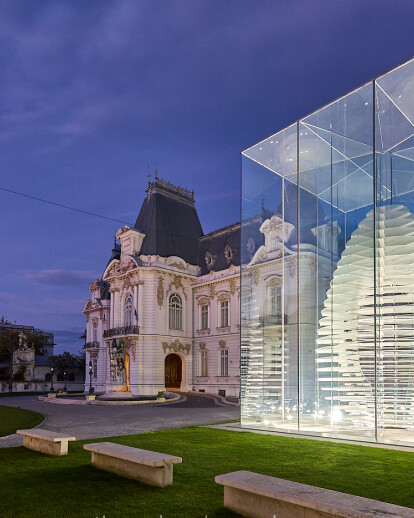The Craiova Art Museum grew in the year 2022 with a new wing dedicated to the sculptor Constantin Brâncuși. The "Constantin Brâncuși" Centre is composed of a piece of work made entirely from glass, a tribute landmark, and an underground space of 1400 m2: gathering area, café, exhibition space and conference area. The access to the underground space is done through an amphitheatre which opens to the exterior through a harmonic glass wall.
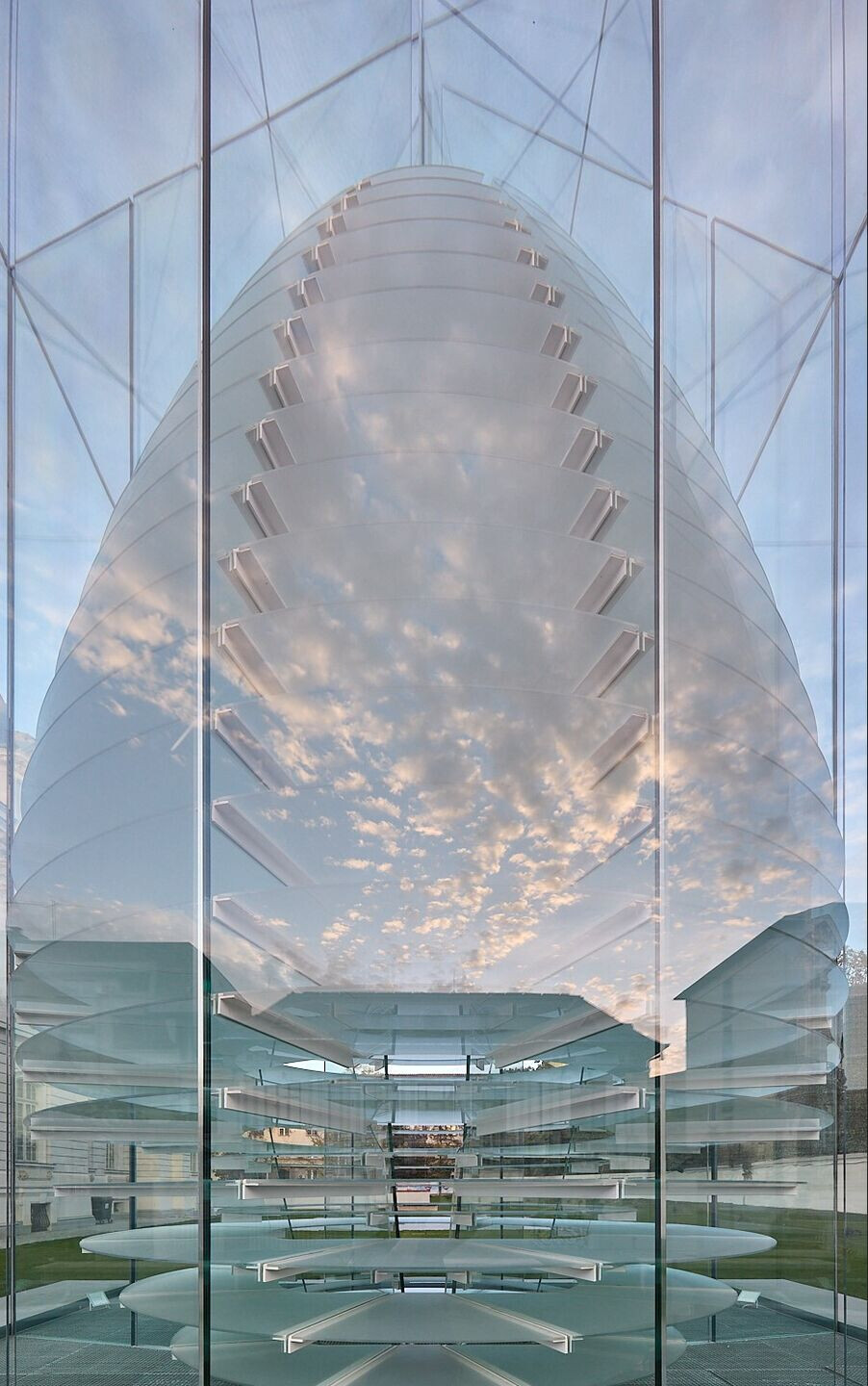
The project proposes a cultural program: international interactive centre comprised of 2 underground floors and 1 ground floor. Its height is 12 meters from the ground and a total surface area of 1481 m2 that can be used, divided in above-ground area of 81 m2 and underground area of 1400 m2.
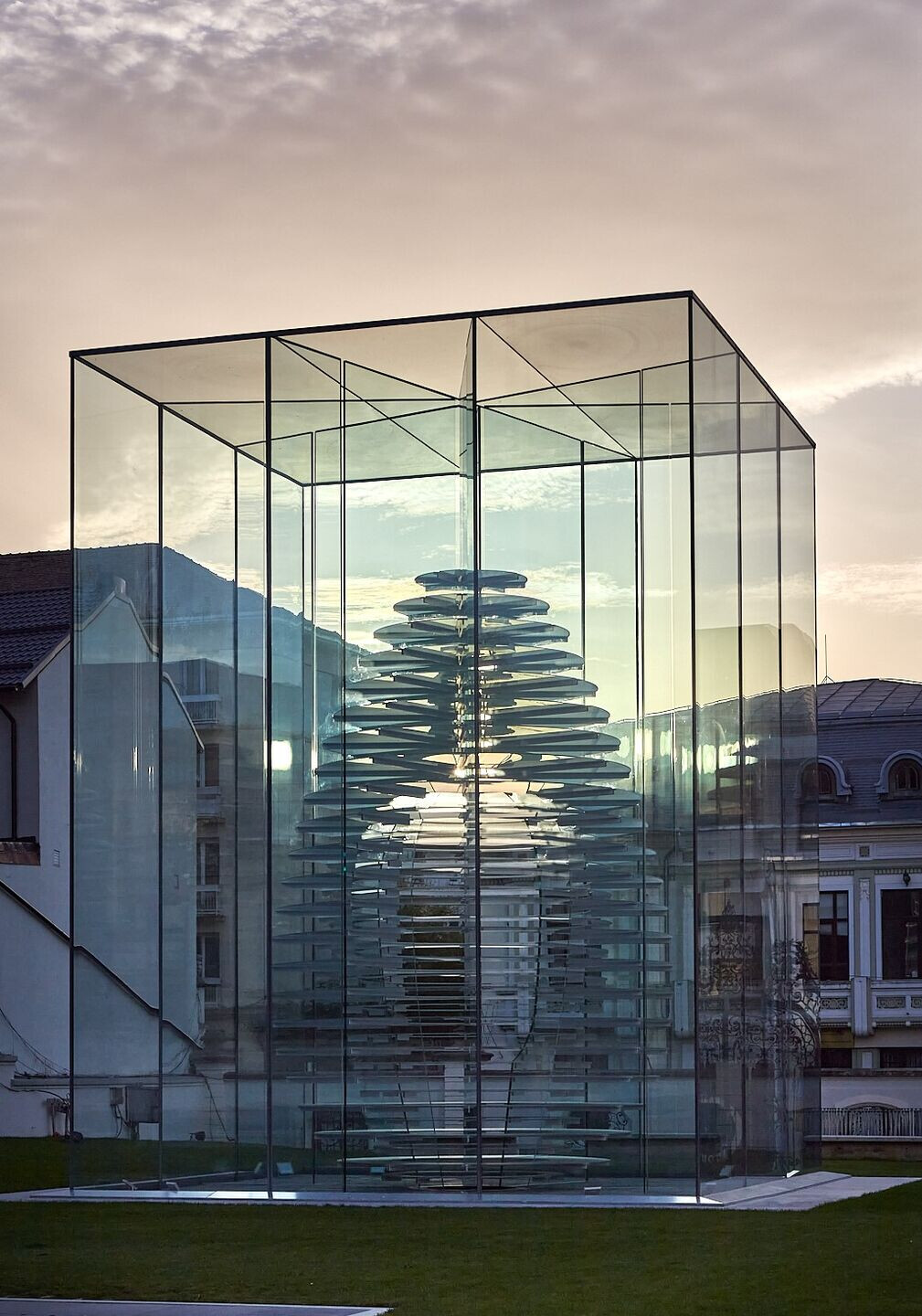
From a constructive point of view, the underground pavilion is proposed to highlight the existing Brâncuși heritage together with an above-ground glass landmark, situated in the southern part of the site. The underground space was designed using a rectangular shape in plan and is situated along the West-East axis. Its entrance is on the East side, under the ground level, used to access the adjacent pavilion wing, dedicated to the work of Brâncuși. The entrance also creates a visual and physical link between the natural exterior space and the underground pavilion.
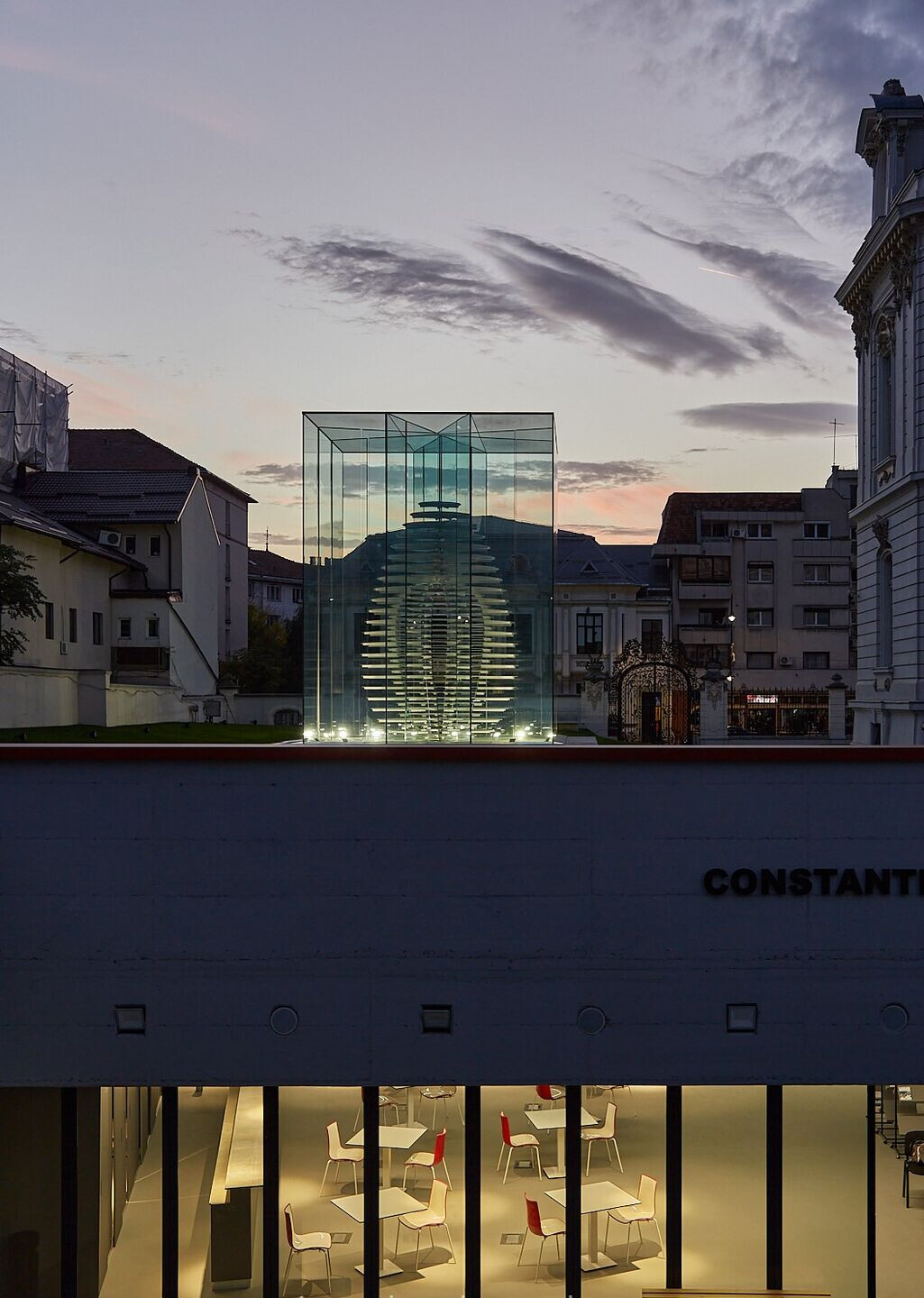
The landmark, an egg-like shape, is realised from horizontal glass rings, supported by structural glass walls. Inside the ovoid shape, these structural walls are cut to resemble the shape of the “Pasăre Măiastră” (Majestic Bird) of Constantin Brâncuși, whose volume is shaped by another set of horizontal glass rings. These integrated glass panels that shape the “Pasăre Măiastră” withing the egg-shape are stacked to a height of 12 meters and a width of 3 meters, with a variable thickness of 4-5 centimeters. The space inside the “Pasăre Măiastră” can be accessed through a hydraulic platform. This platform will take you inside the volume after grasping the artistic universe of Brâncuși.

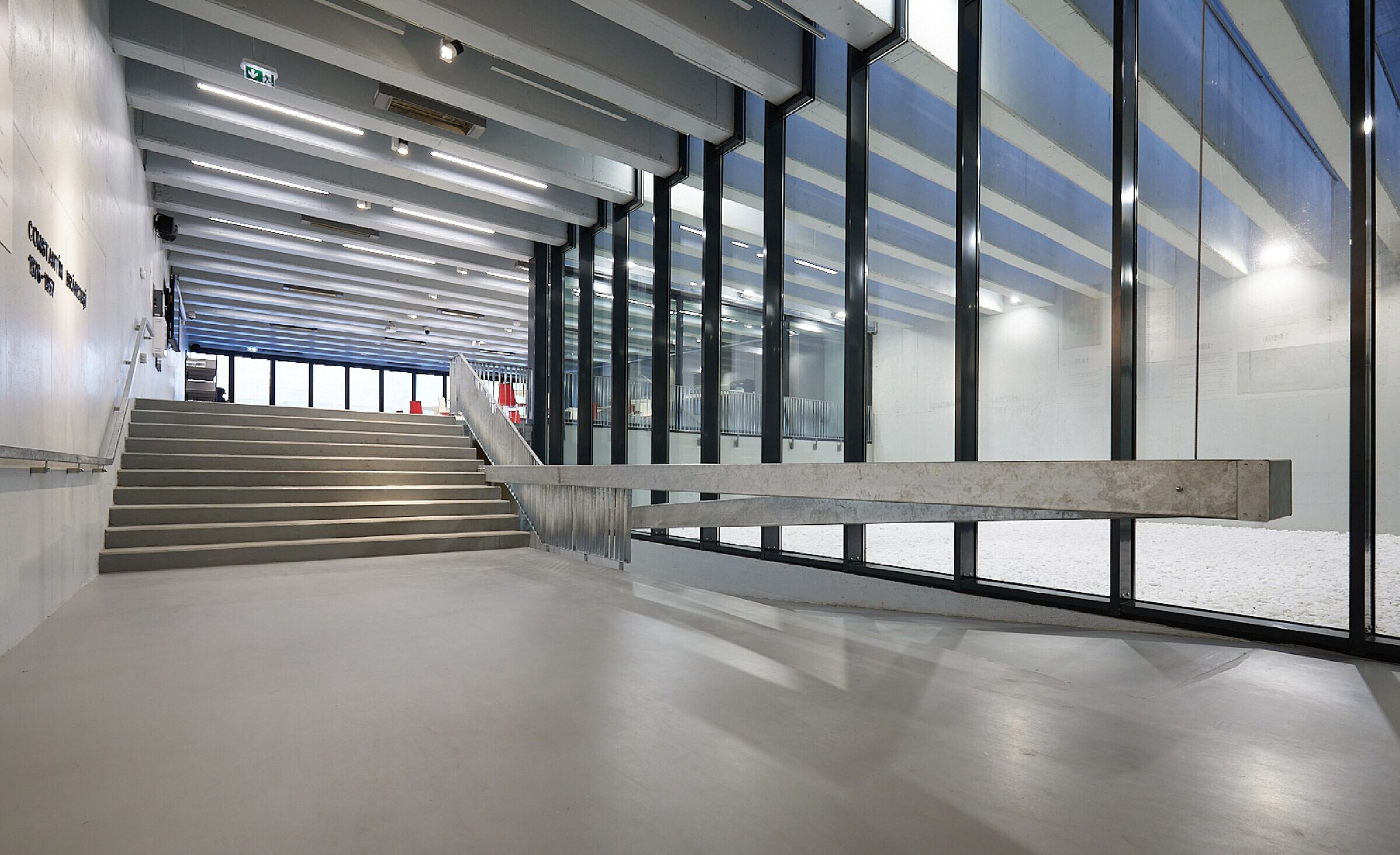
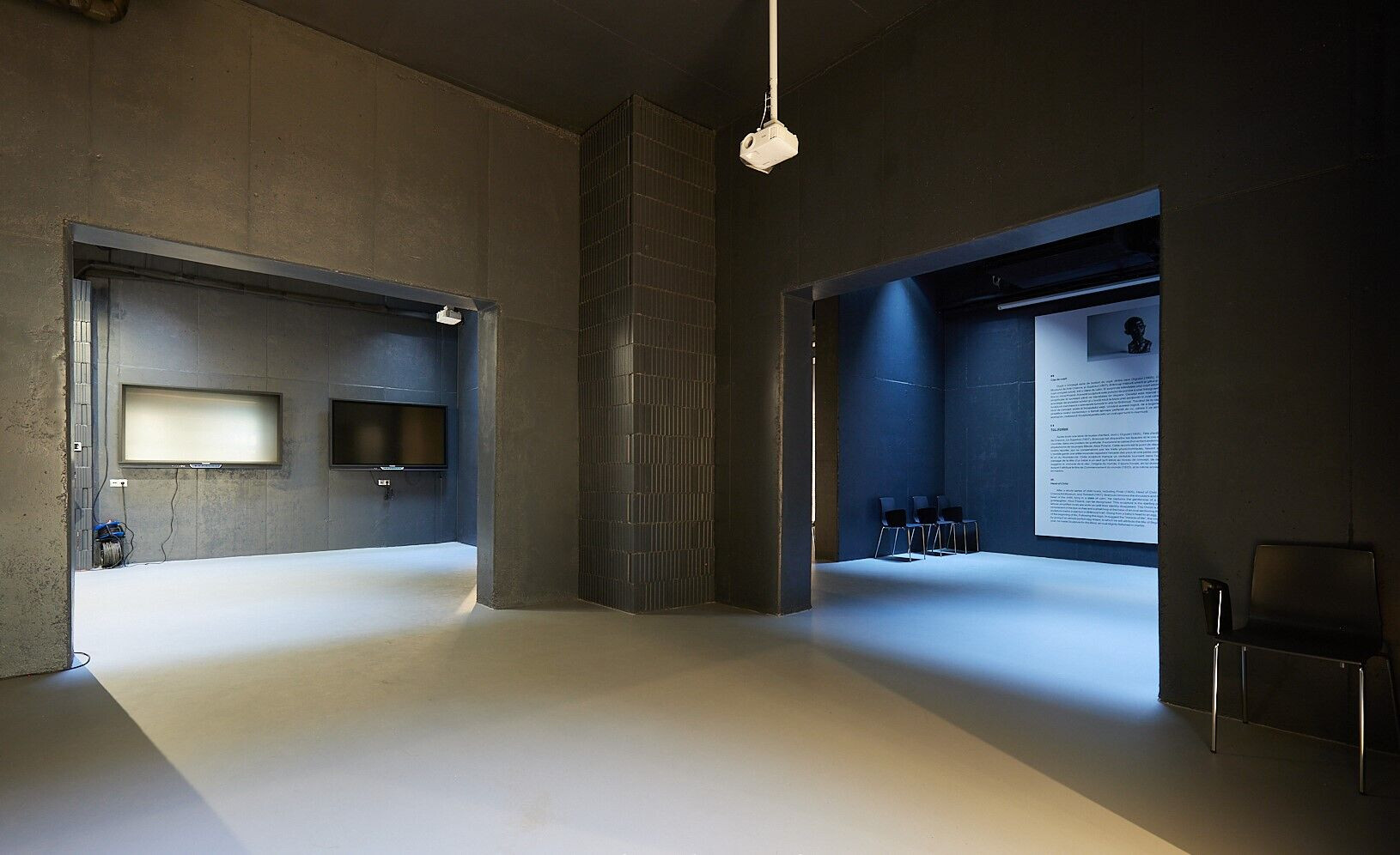
Team:
Limited Partner: County Council Dolj
Architect : Dorin STEFAN, D.S.B.A. team: Bogdan CHIPARA, AnaMaria BANCIU, Cristina IONESCU, Ioana TODIROAIE, Anda STEFAN, Adrian ARENDT, Mihai POPEANGA, Beatrice APETREI, Tudor PATAPIEVICI, Caterina CIUREL
Engineering: Ștefan BURCIU, Elvis TARLEA
Engineering and glasswork: Wolfgang Kahlert (gskgmbh), Ulrich Schmid, Erwin Szori (Montec), Ralf Scheurer (Sedak, Gersthofen), Adrian Badici (transparentdesign), Bogdan Bologescu (cbglass), ARUP (consultant).
Elevator: ELMAS, Marton Geza Roth
Entrepreneur: Manelli Impresa srl.
Execution: 2016-2022
Photography: Arthur Zinz, Erwin Szori, Anda Stefan.



