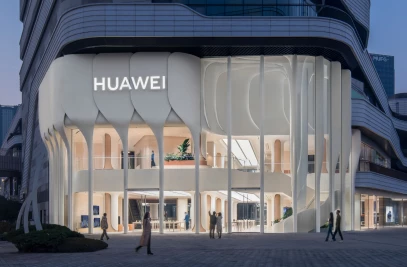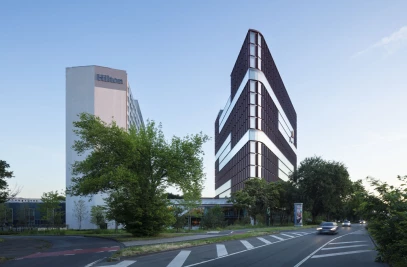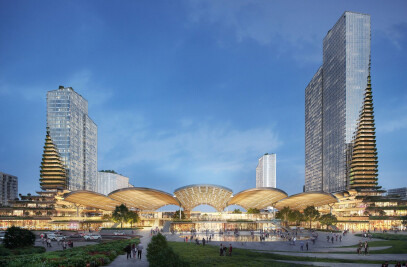The theme of Urbanity in Nature refers to the preservation of the natural qualities of the Yanqing site, located 200km from Beijing, whilst accommodating a certain essential level of urban city life density. The design for the Beijing Creative Zone encompasses compression on a dual scale; the greenbelt and the urban fabric.
The compression of the urban fabric creates a tightly woven and intensified urban environment. This generates compactness and programmatic friction as well as a clear border between city and nature; the urban edge. The urban fabric of the edge is formed by the interweaving of two distinct yet highly interconnected strips - the Creative Industry Based strip and the Supporting Facilities strip, and consequently creates a series of open spaces ranging from internal streets to courtyards and plaza entrances to public squares. This arrangement provides changing degrees of privacy and interaction, thereby encouraging spontaneous learning.
The compression of the landscape maximizes the greenbelt whilst simultaneously capitalising on the natural quality of the site. The increased greenbelt and parkland provide an expanse of green environment where local and foreign creative professionals can work, organize and participate in events, as well as indulge in leisure activities in the scattered Ateliers and Pavilions.
In the creation of the Architectural Park, these ateliers and pavilions are organised on the basis of the Chinese garden's emphasis of “一步一景” (“One View Per Step”).. The parkland becomes an international showcase of experimental projects and emerging design practices. The ateliers and pavilions sit in the landscape as sculptures in a garden, improving legibility, navigation and orientation, as well as securing the existence of medium and small sized companies. The ateliers of emerging designers would be used as galleries to present their work as well as featuring their design philosophies and ideas on formal expressions, sustainability or material as a built artifact. The building of pavilions, as nodes in the park, as rest stops and as outdoor event spaces, allows for a wider range of designers to participate in the urban plan through the design of small, experimental projects. The lifespan of the ateliers and pavilions varies from semi-permanent to temporary respectively. The park as a showcase will therefore be continuously refreshed.
The London School of Economics campus is seen to have potential as a reference for the design of the creative zone. It is an example of an open campus that is interwoven in the urban fabric and thus allows for the public to freely interact with the many learning facilities and events. Analysis of the campus model shows the importance of key buildings (such as a lecture hall and a library) and interlinked public areas for the exchange of knowledge. Although emphasis is made on educational exchange in the design for the Creative Zone, the aim is to create an open learning environment within an urban context through the placement of key meeting and exchange locations. The courtyards punctuated along the internal street form outdoor gathering spaces where small events, forums and exhibitions can take place. These courtyards will be the major junctions between access to the urban and park squares and to the internal street thereby creating an interface between the occupants and the public.
The all-encompassing production cycle of the creative zone will be the backbone of the feasibility of the project. By implementing the four clusters of a products life cycle ‘Think, Develop, Produce and Sell’ as a continuous loop of activity, one creates a platform for all steps of the process towards product sales. The feasibility of such a chain allows for flexibility in market transformation as well as linking the creation of knowledge with the development of an idea, actual product development and finally exhibiting and selling the piece.
These various components, consisting of urban and park facing platforms with the interwoven programmatic mixed strips lined on the urban edge by the greenbelt represent the urban typology needed for a new open learning environment in Urbanity in Nature.

































