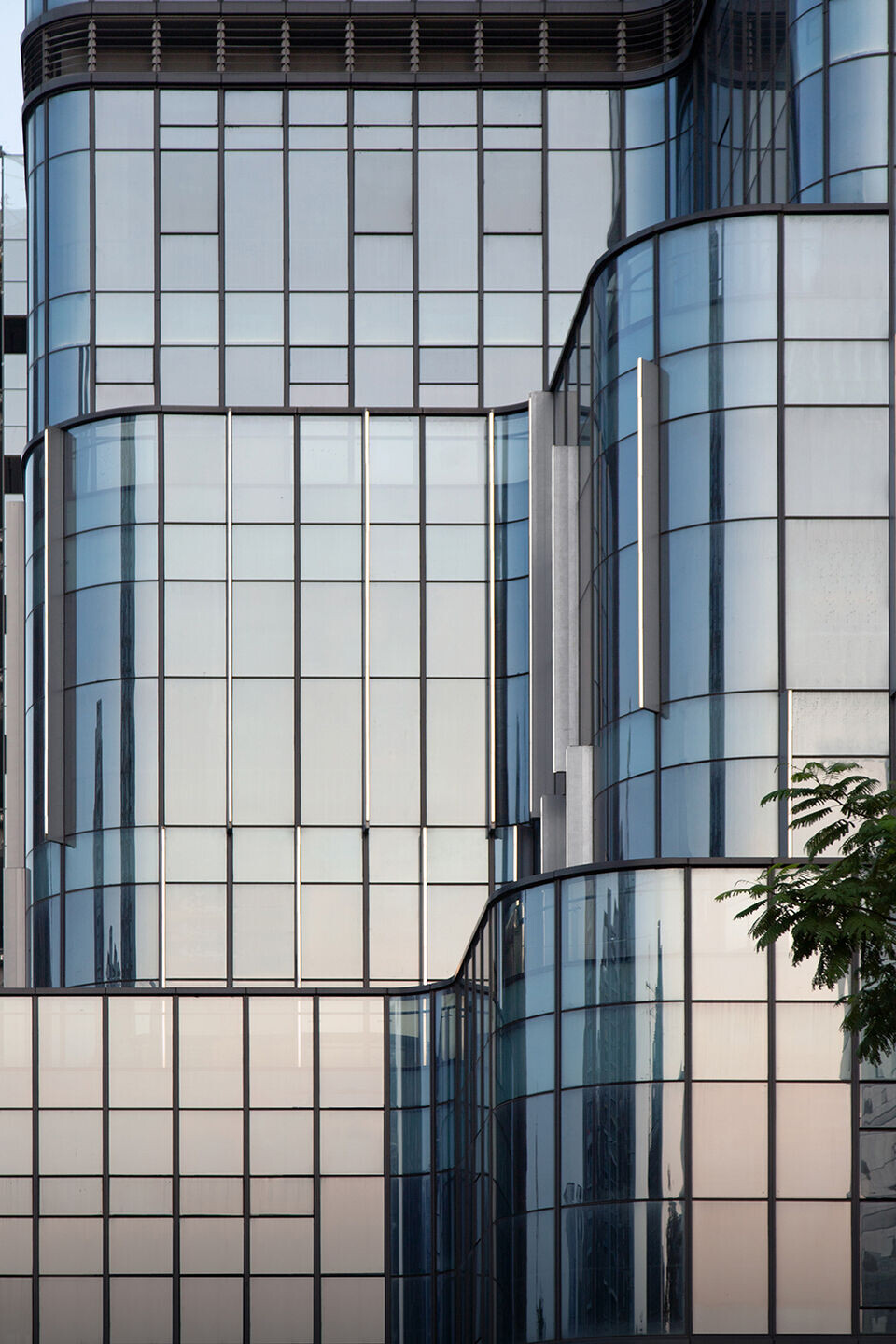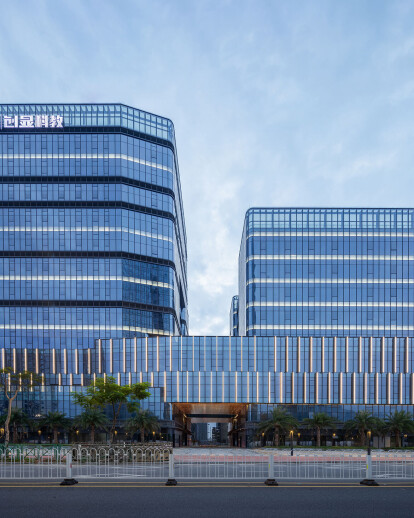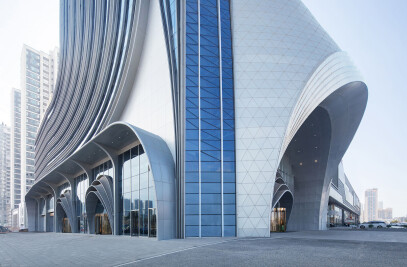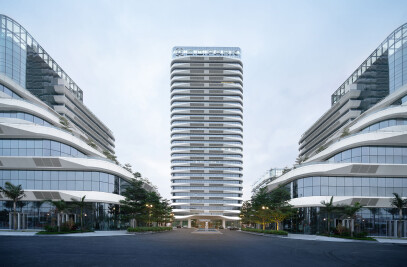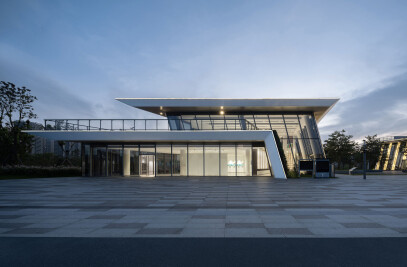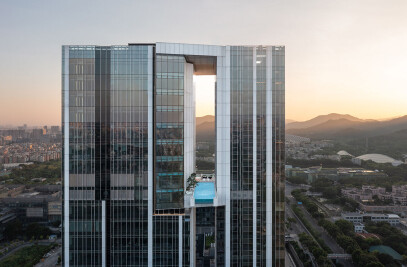The Creativeview Edu-tech Headquarters is located in the New Economy Industrial Park in Panyu District, Guangzhou, which is a smart industry cluster and incubation base that integrates commercial services, working and living functions. After completion, it will attract a group of high-tech industries and strategic emerging enterprises to settle in, thus proposing new demands that are different from traditional workplaces.
The project consists of two independent towers, meeting the needs of different types of enterprises. The twin towers are connected to each other through an aerial shared platform, which naturally forms a 3-story atrium entrance and square space, constructing the first impression. Composed of twin volumes, the project is equipped with diverse and composite functional facilities, including office, residence, leisure & entertainment, common green space and so on.
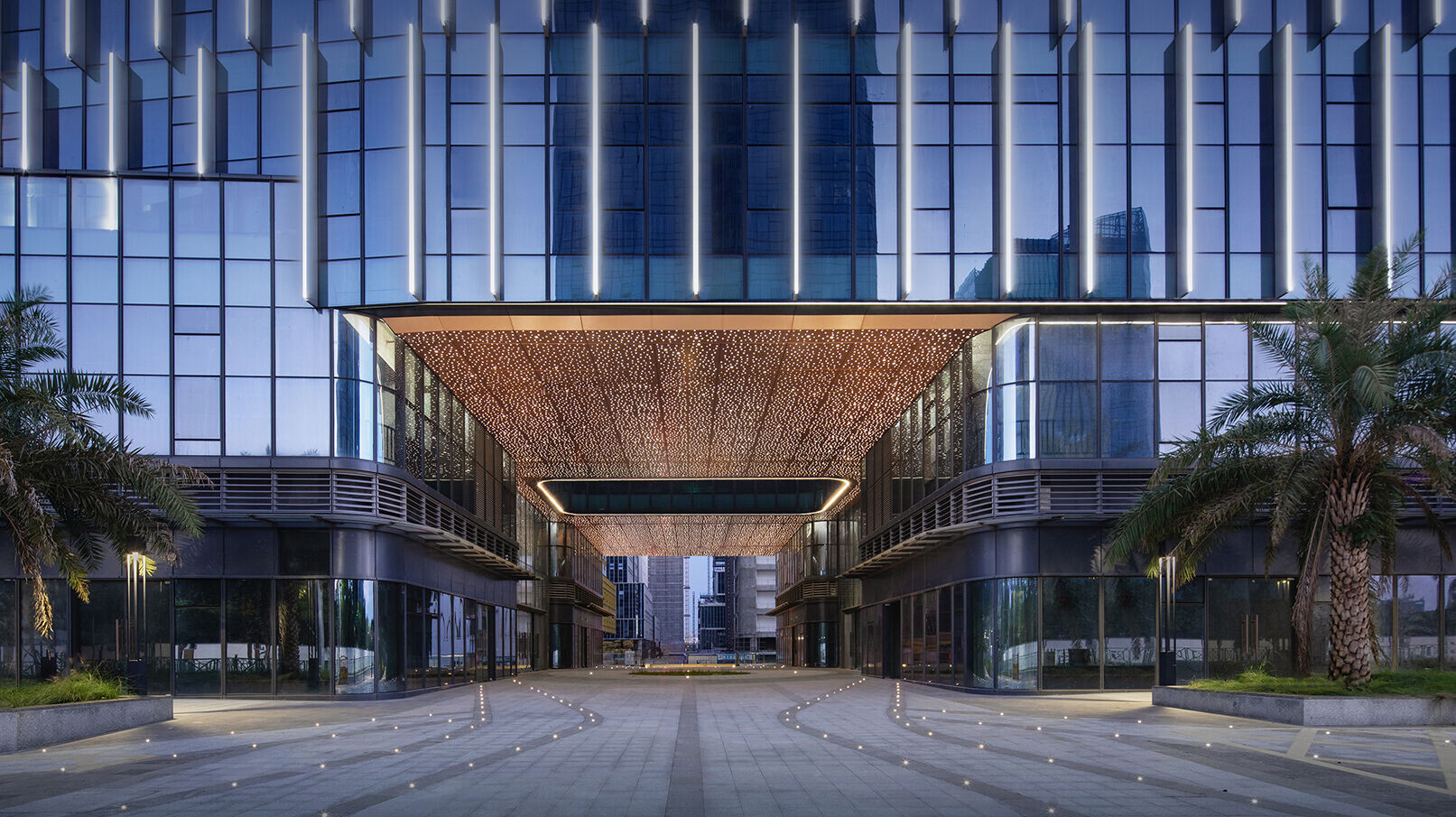
As a new generation of office paradigm, the Edu-Tech Headquarters first and foremost provides services of the up-and-coming technology. As a result, the design needs to integrate complex factors such as technology, equipment, and using demands, which is highly constrained by rationality. With considerations of space, scale, and materials, we intend to transform the site for ‘machine’ into a place for "human", constructing a deeply humanized space that is a new type of office model that integrates nature, environment, and architecture.
The development of high-tech industries has exceeded the general understanding of current, and there is an urgent need for ‘flexible’ spaces to meet the long-term needs of various emerging enterprises for workplace expansion or conversion during the development process. Each interval space of the project is set as a standard column grid and modular unit, adapting to the development of emerging enterprises at different stages. It can be used alone or leased as a whole, bringing more possibilities to the operation mode.
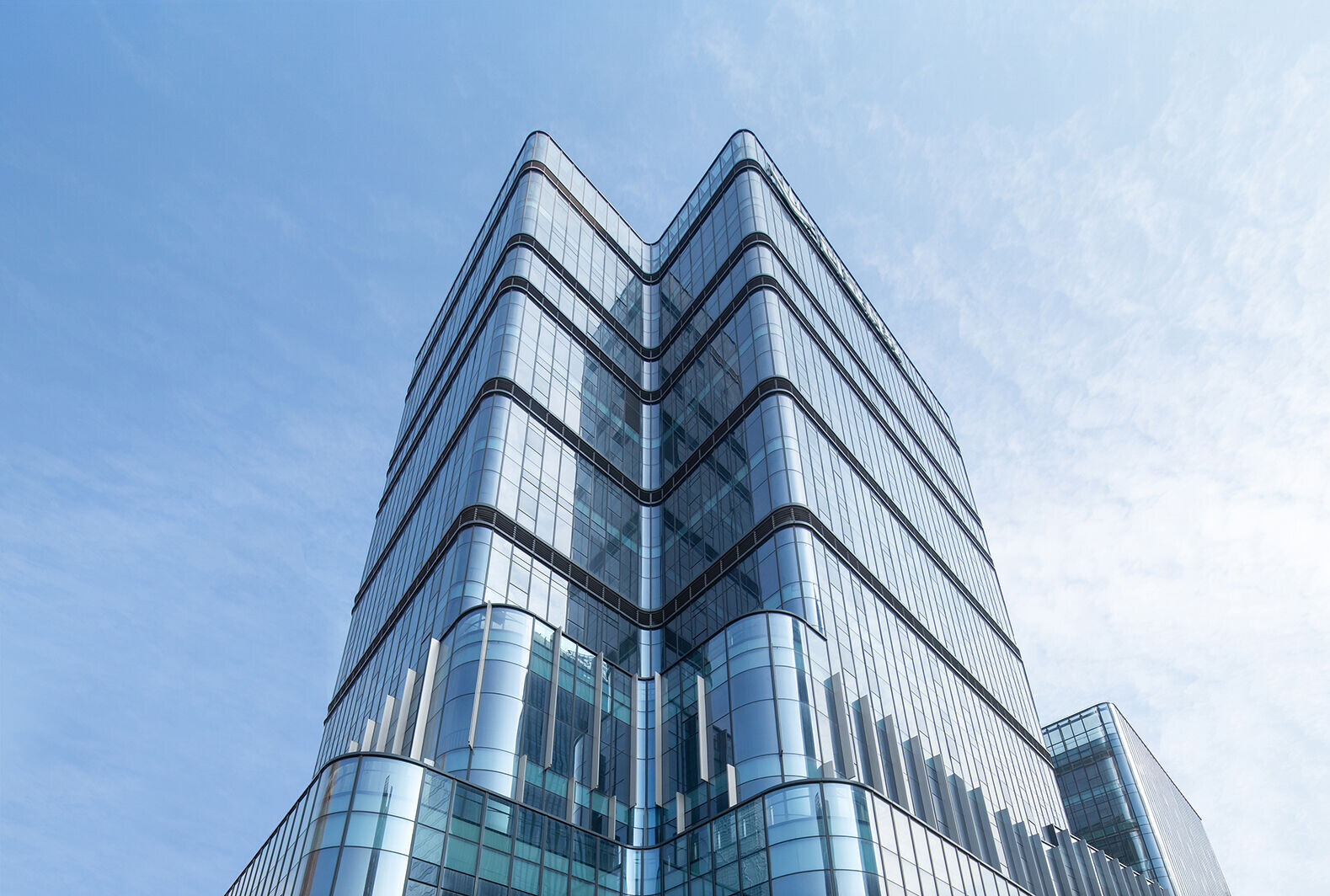
Although the internal units adopt a flexible form of multiple combinations, the design of facade utilizes a simplified curtain wall system to achieve a simple, clean, and unified appearance. The separation and integration of curtain wall system are actually for achieving different functionalities. The conical vertical metal components between the glass panels form a curtain wall structure, providing natural ventilation and lighting.
The design conducts form-transformation restrainedly, such as corner-cutting, twisting, and retreating, in order to create a sense of futurism and high-tech based on modern geometrics. On the one hand, concise lines and flowing interfaces provide precise form-finding for the building volume; simultaneously, its rich spatial layers and the intertwining of lines and planes actually enhance the visual impact, endowing the building with dynamics.
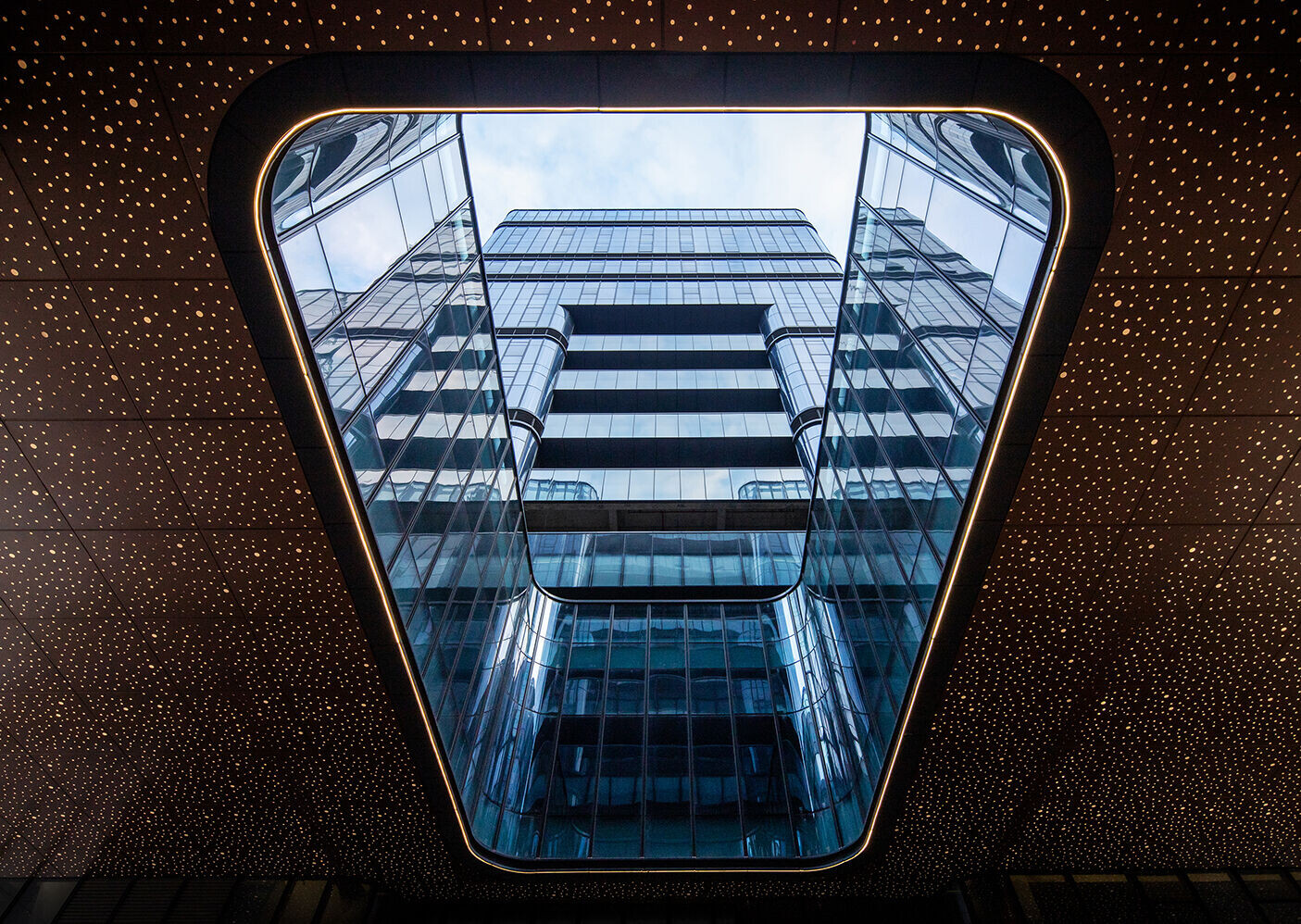
The project creates a large-scale public platform in an asymmetric spatial layout, including an open landscape balcony and an aerial swimming pool square, providing an informal space that meets the work-life needs of the entrepreneur community. The ceiling lighting of atrium is optically simulating the starry night with the assistance of a series of data, including material reflection analysis, comprehensive ceiling system, and color temperature control. Combined with metal finish and sharp lines, it creates a highly ceremonial main entrance. This is based on a phenomenological understanding of the construction logic, which carries the imagination of the universe and stars.
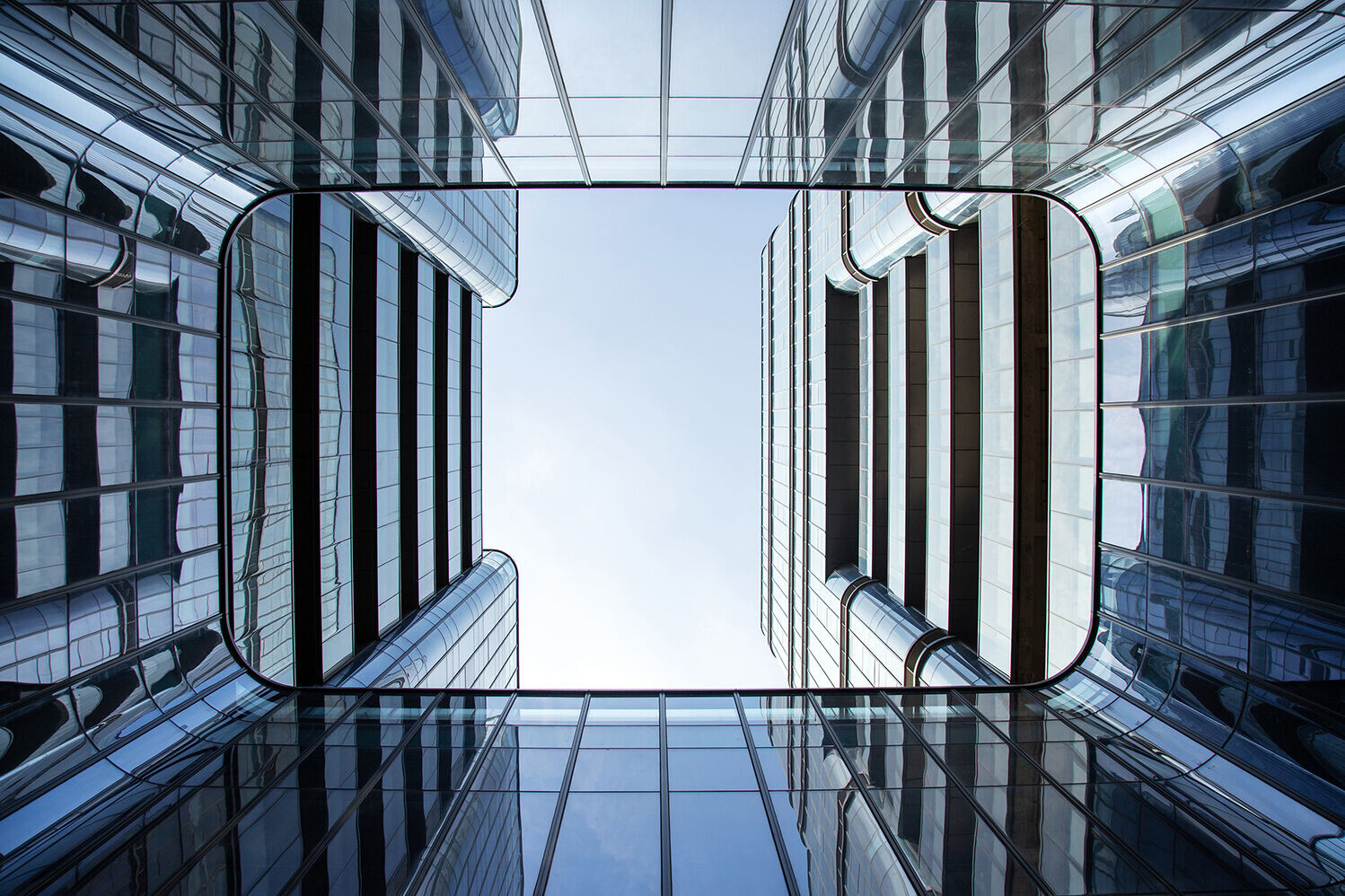
Industry is the endogenous driving force for urban development, and high-tech industries have become a new growth point at present. The smart industry, characterized by talent aggregation and intensive intellectual labor, is putting forward new requirements for physical space through innovative work modes. After three years of design and construction, the Creativeview Edu-Tech Headquarters has finally been revealed. It represents the forefront of high-tech enterprise office and expresses our thoughts on the new generation of urban-living. As a sustainable, innovative, and futuristic attempt at the workplace, it will become a microcosm of the high-quality development of Panyu's smart industry, forming an office paradigm where nature and technology coexist harmoniously.
