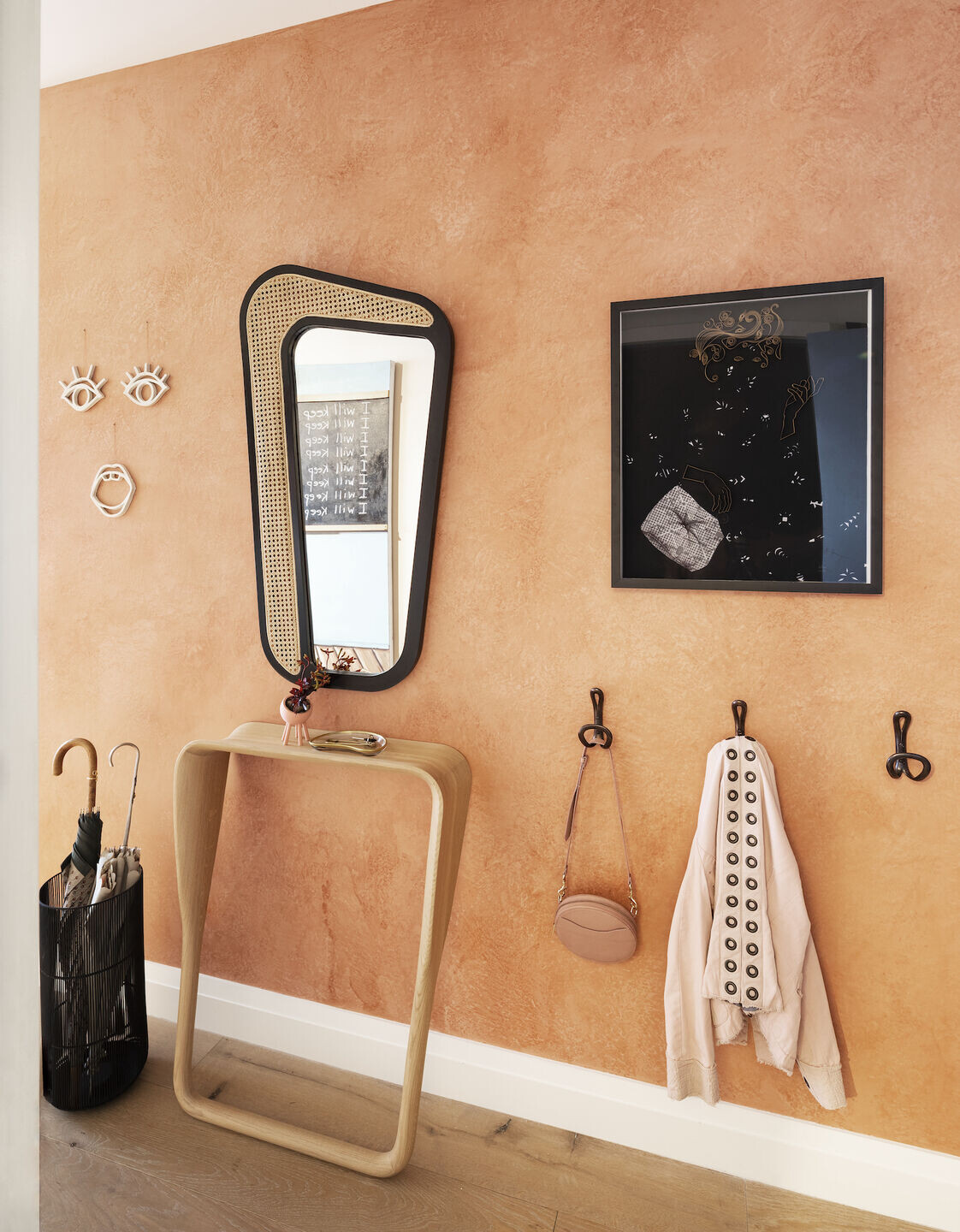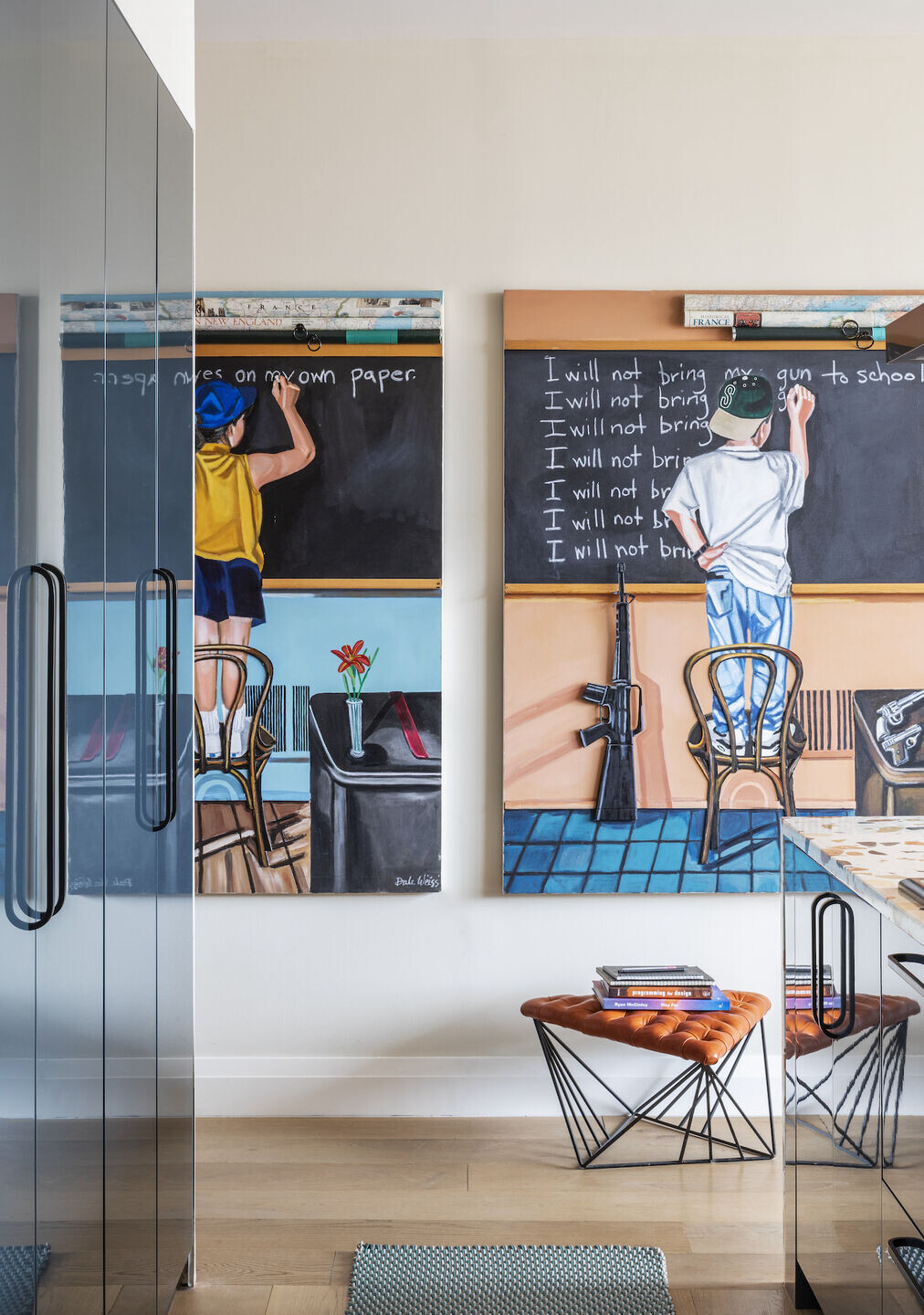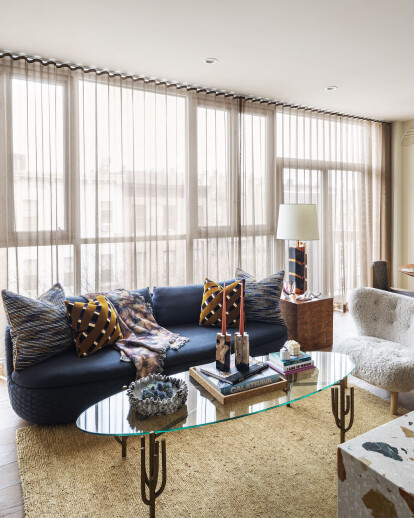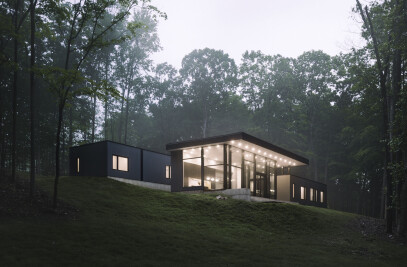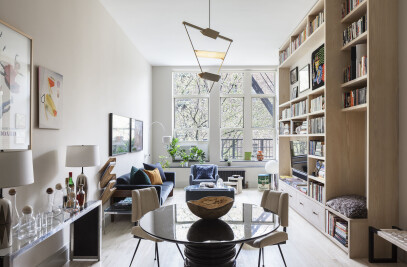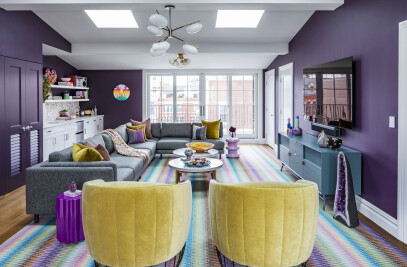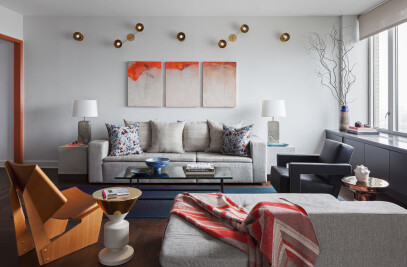Daring Vision is the successful culmination of three years of brainstorming and playing and trying things and scrapping them and trying new things. It is the beautiful atypical moment when a designer gets to be her own client. It is the risk that pays off, when you get rid of most of your belongings to have a blank slate that is not merely a concept. It is the collaboration between two design studio principals with no time restraints and no limits. It is the product of exhaustive research and working with a slew of local artists, craftspeople and vendors. Daring Vision is the result of taking the time to figure out what feels right in a space and having the time to make sure all of the pieces fit together.
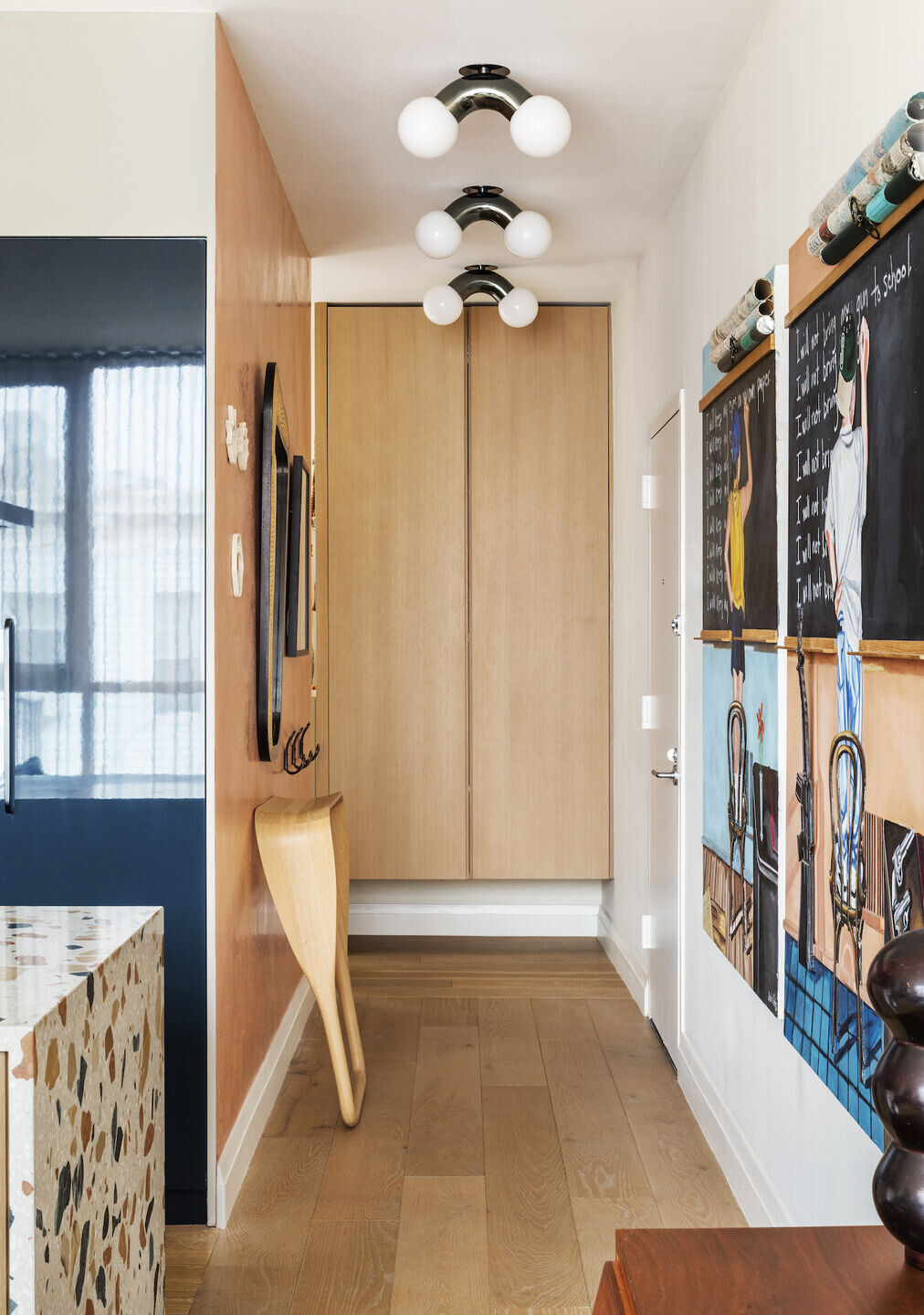
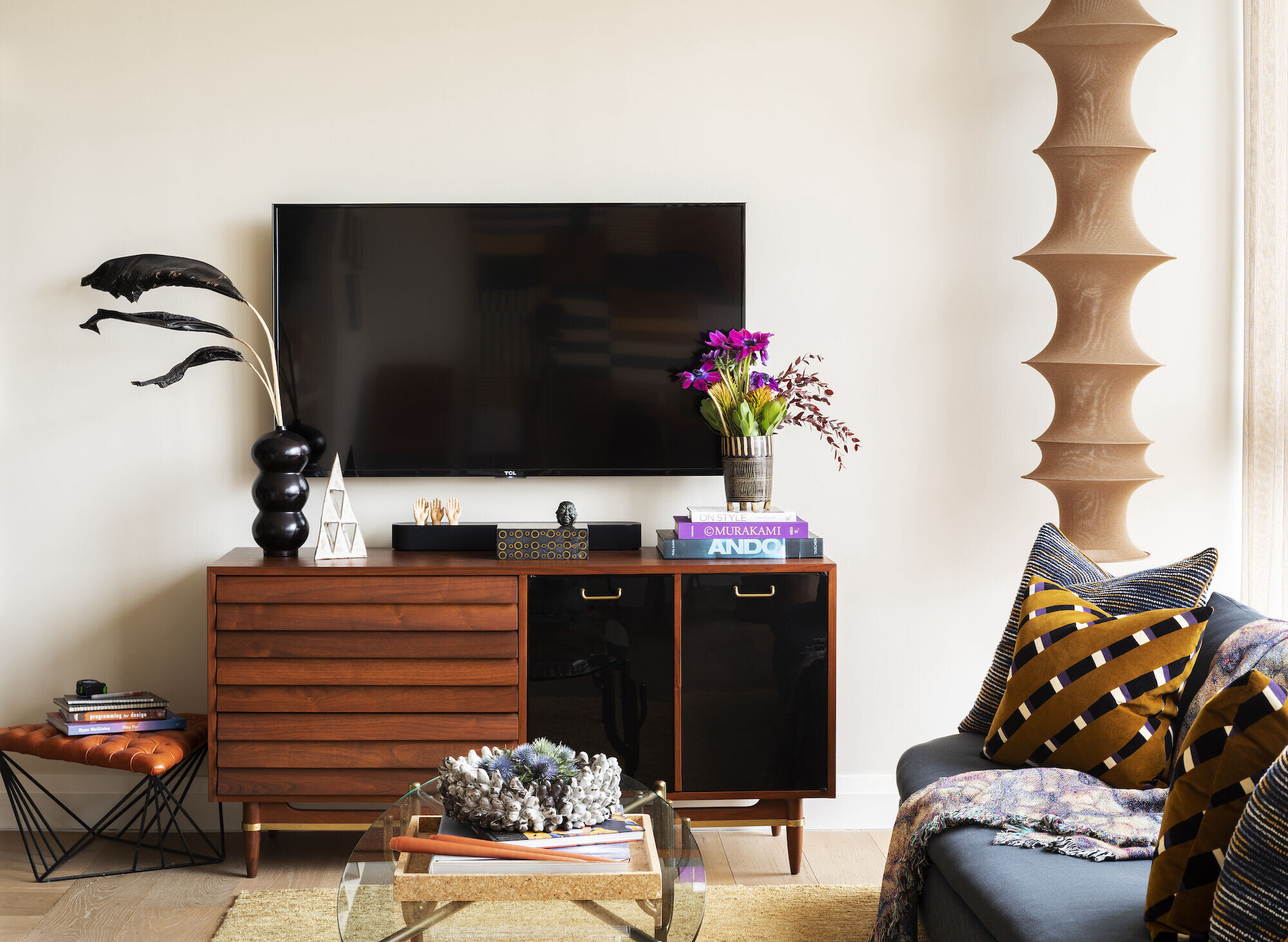
This project was a full redesign of one WTP principal's personal home in Carroll Gardens. WTP created a new kitchen, designed custom millwork in the bedroom, hall and study, and sourced all of the lighting, furniture and furnishings.
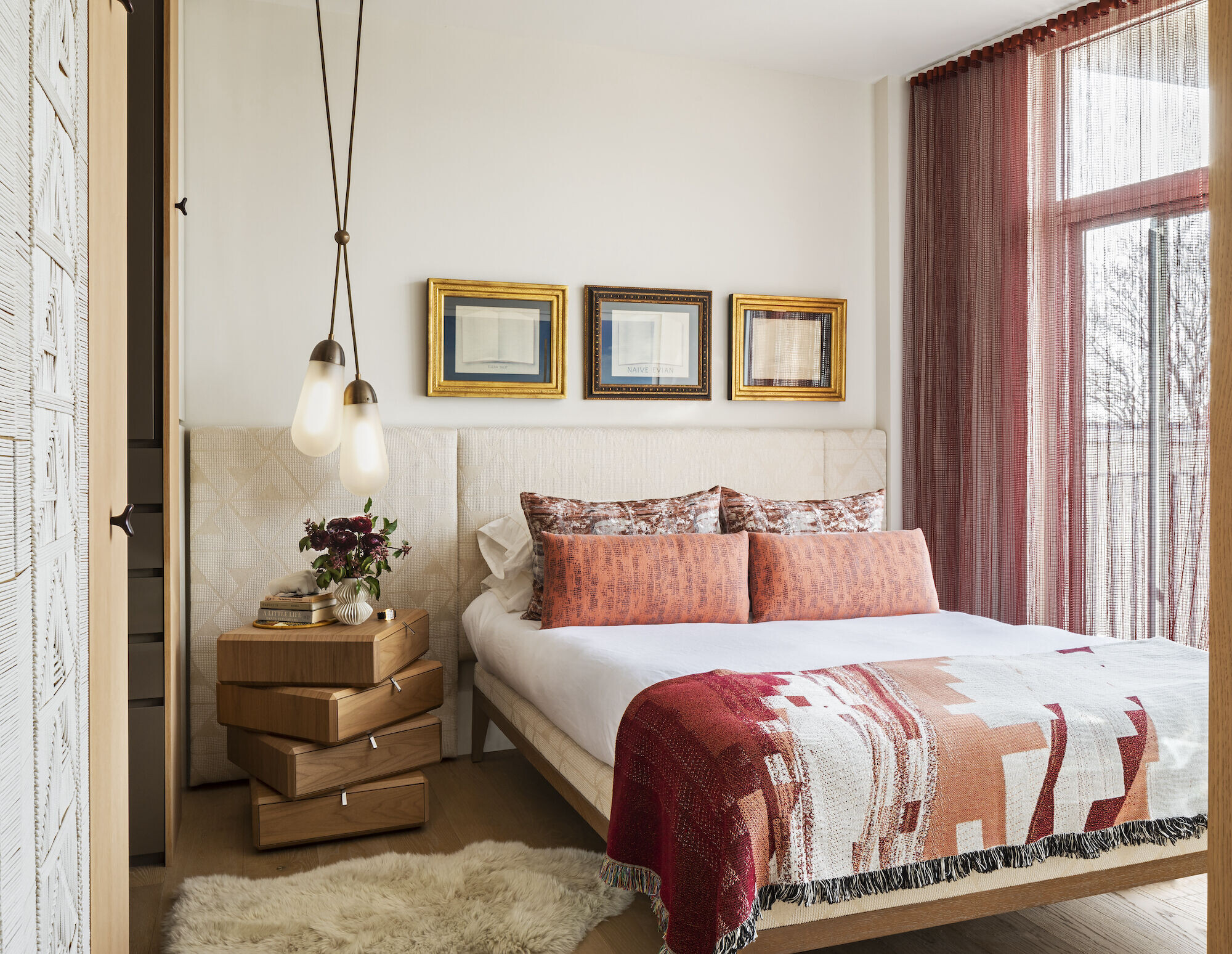
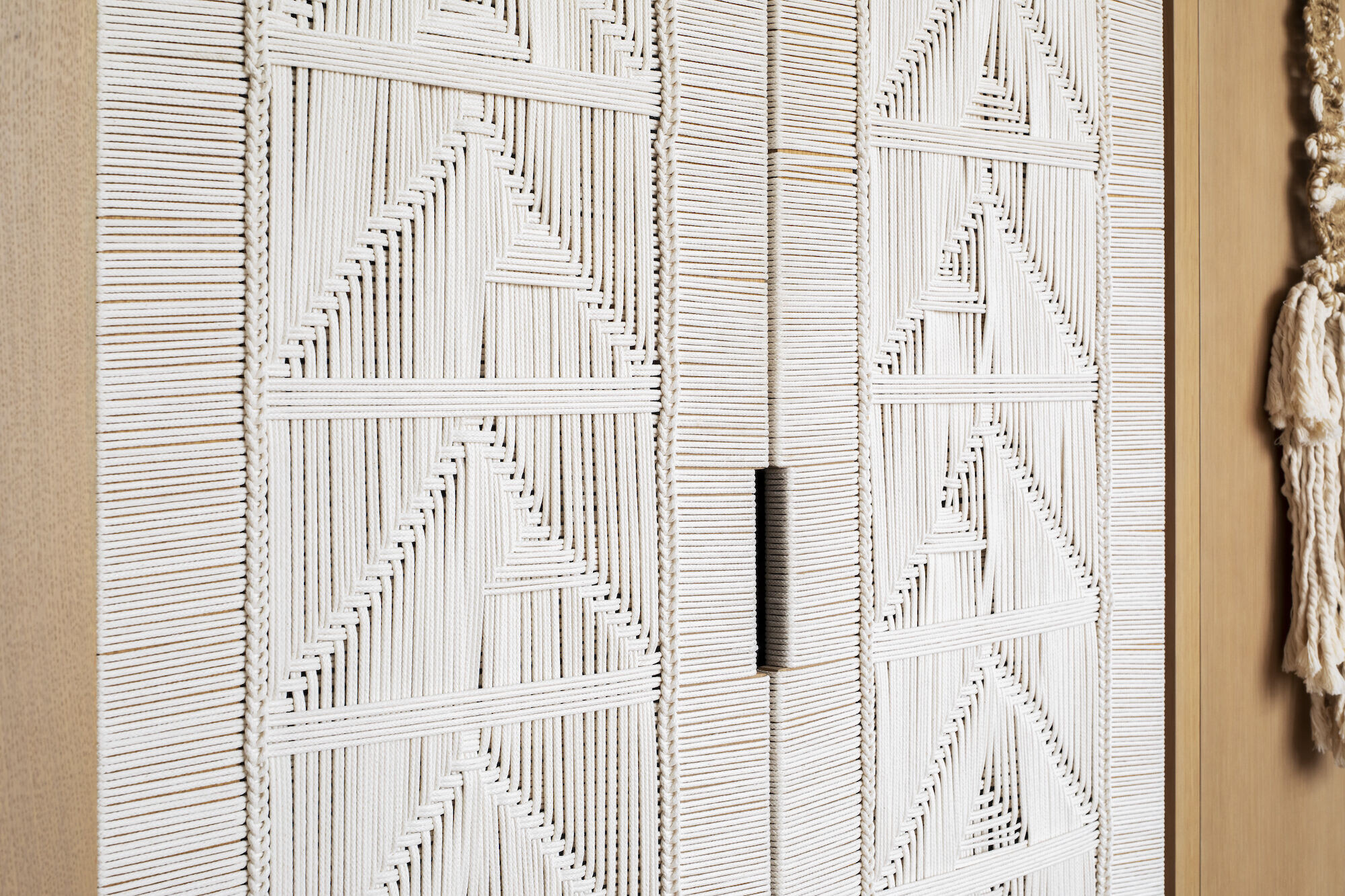
Adapting to being the client for the first time. Understanding what appealed personally as opposed to what was right for a client.
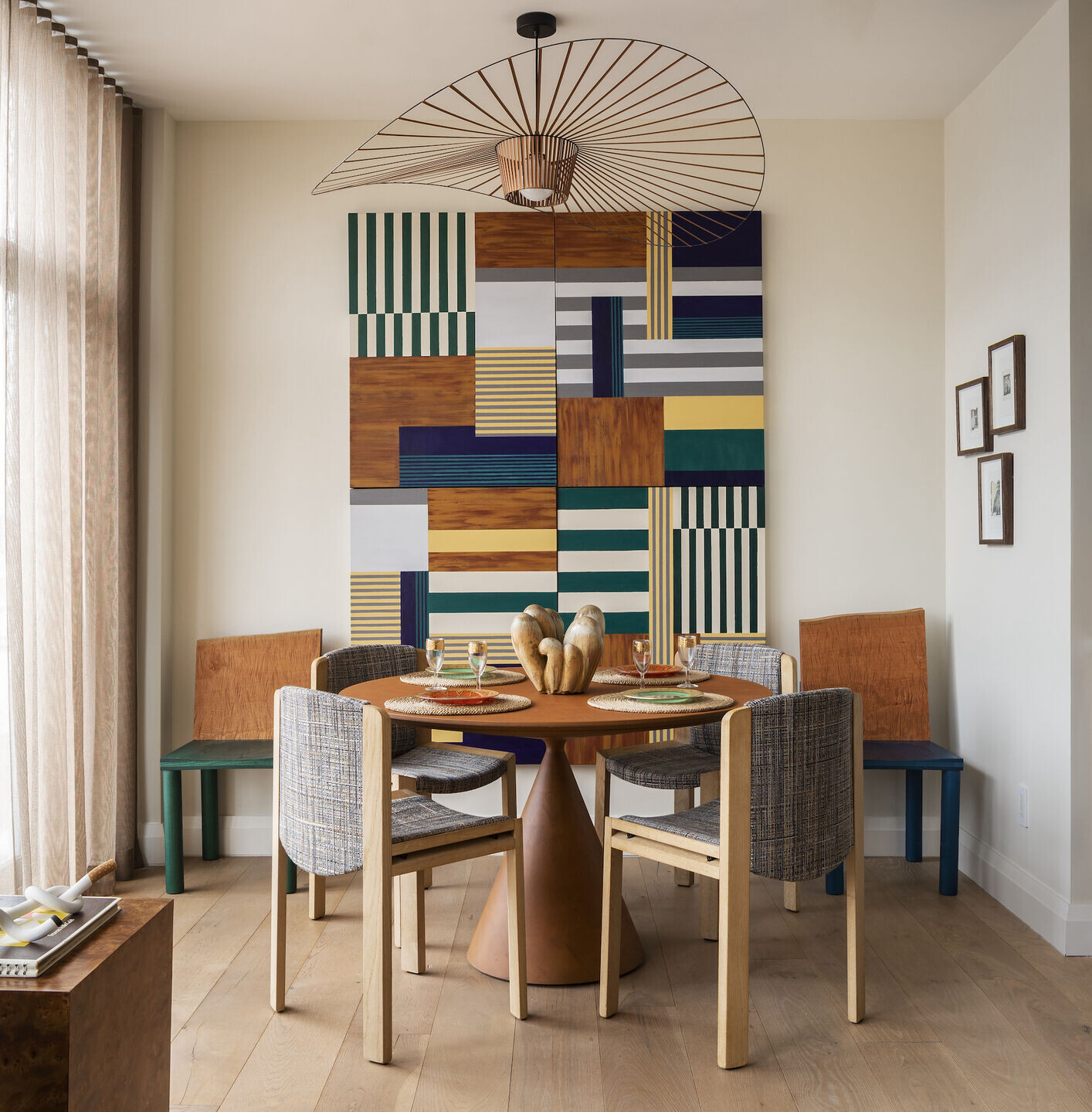
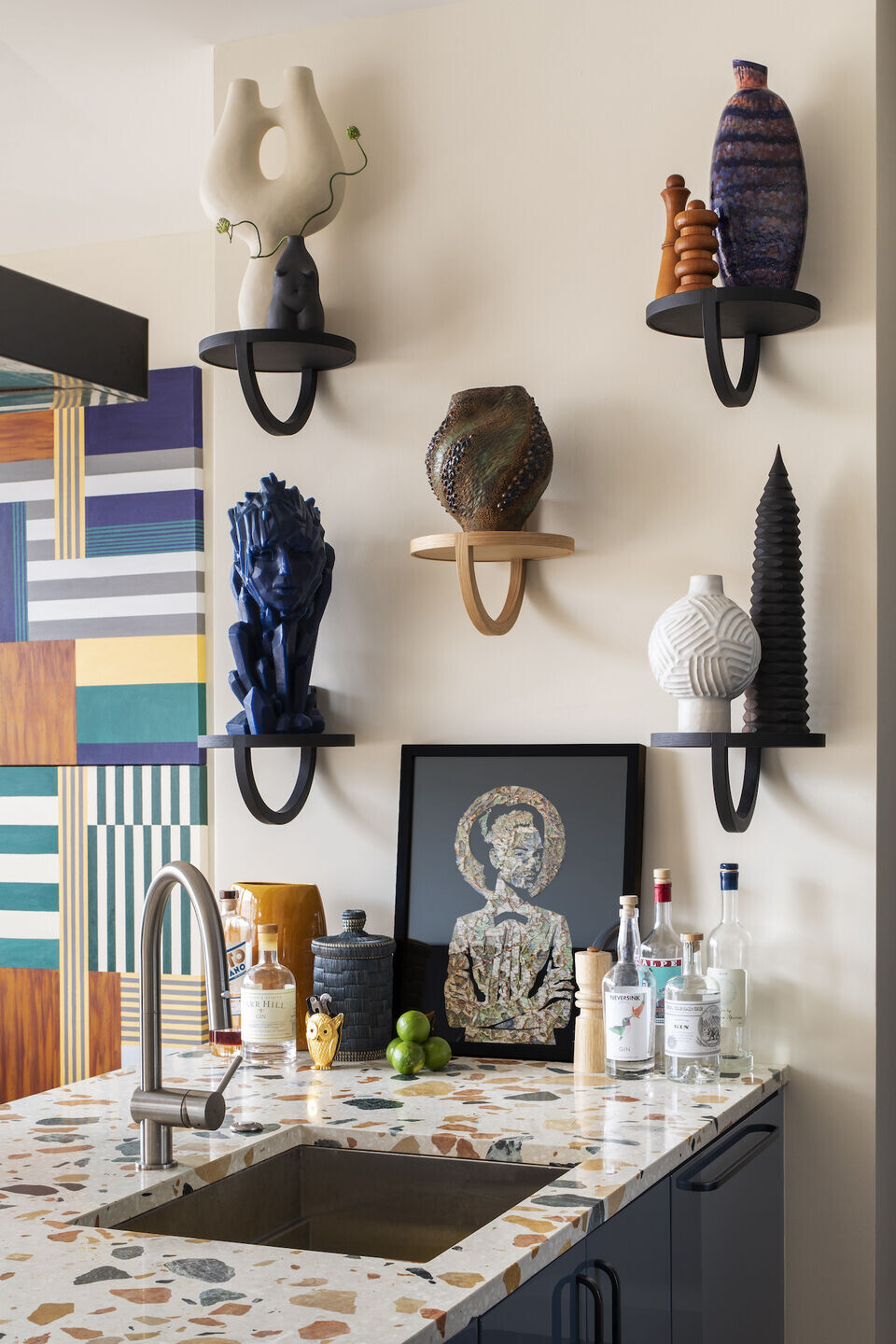
Being generous enough to give ourselves the full client treatment. Cycling through tons of options to understand what would really work well together. Taking time to research many things on the market but also taking shopping trips to see them in person. Spending a lot of time playing with color and using the primary materials as a robust palette source.
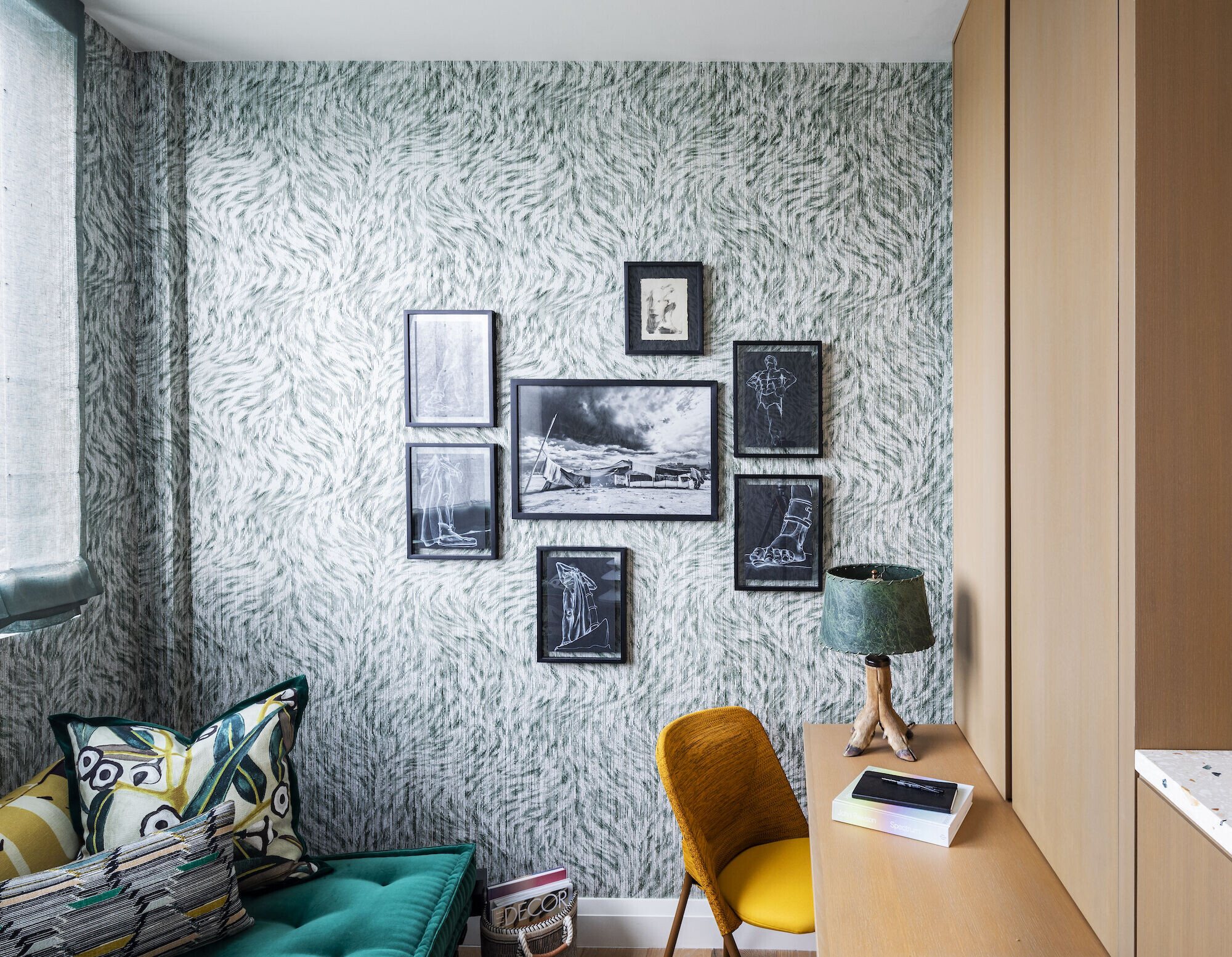
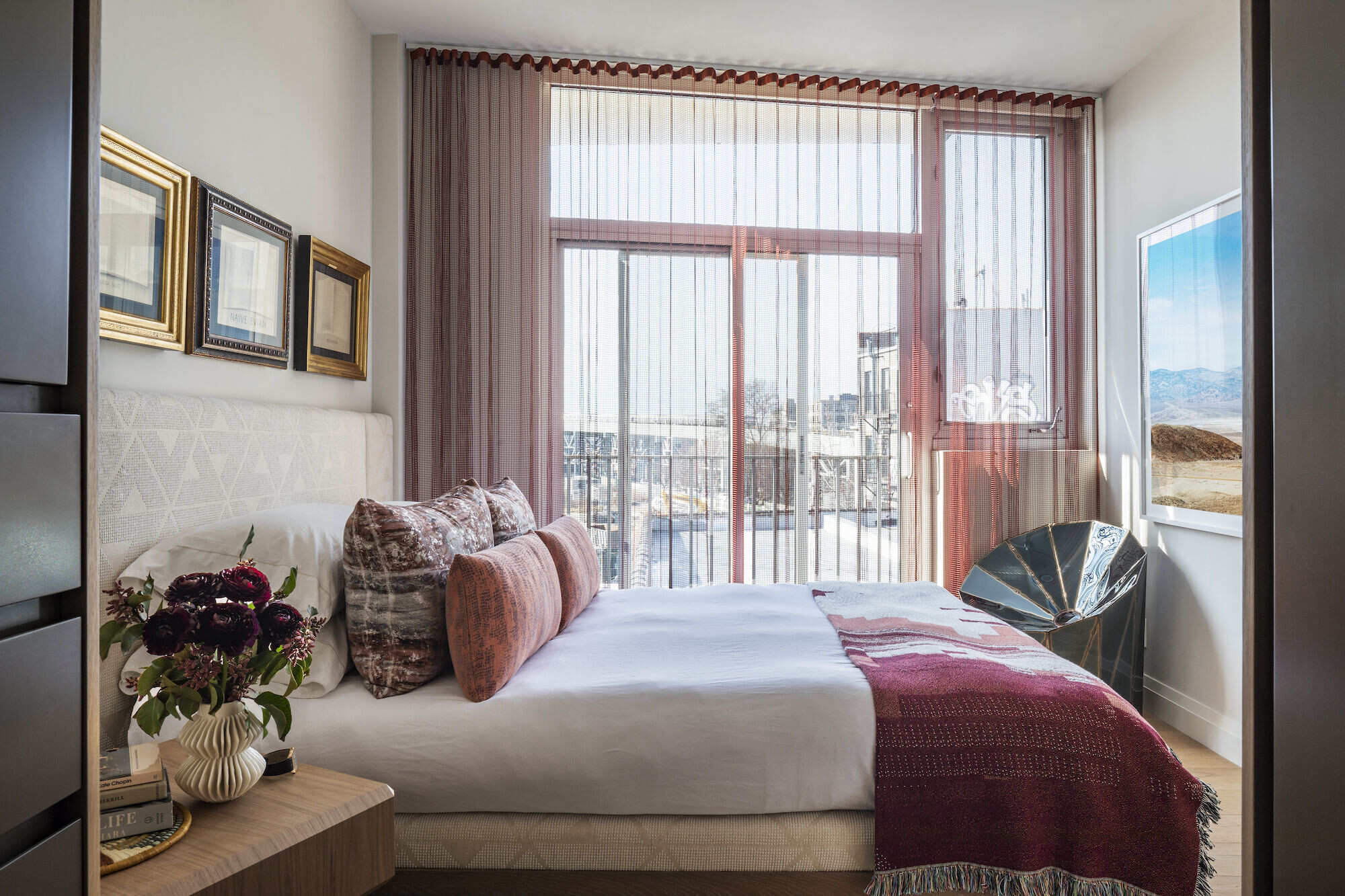
It is unique in that we were able to mix as many disparate influences as we wanted without any concern of how a client would react. Freedom.
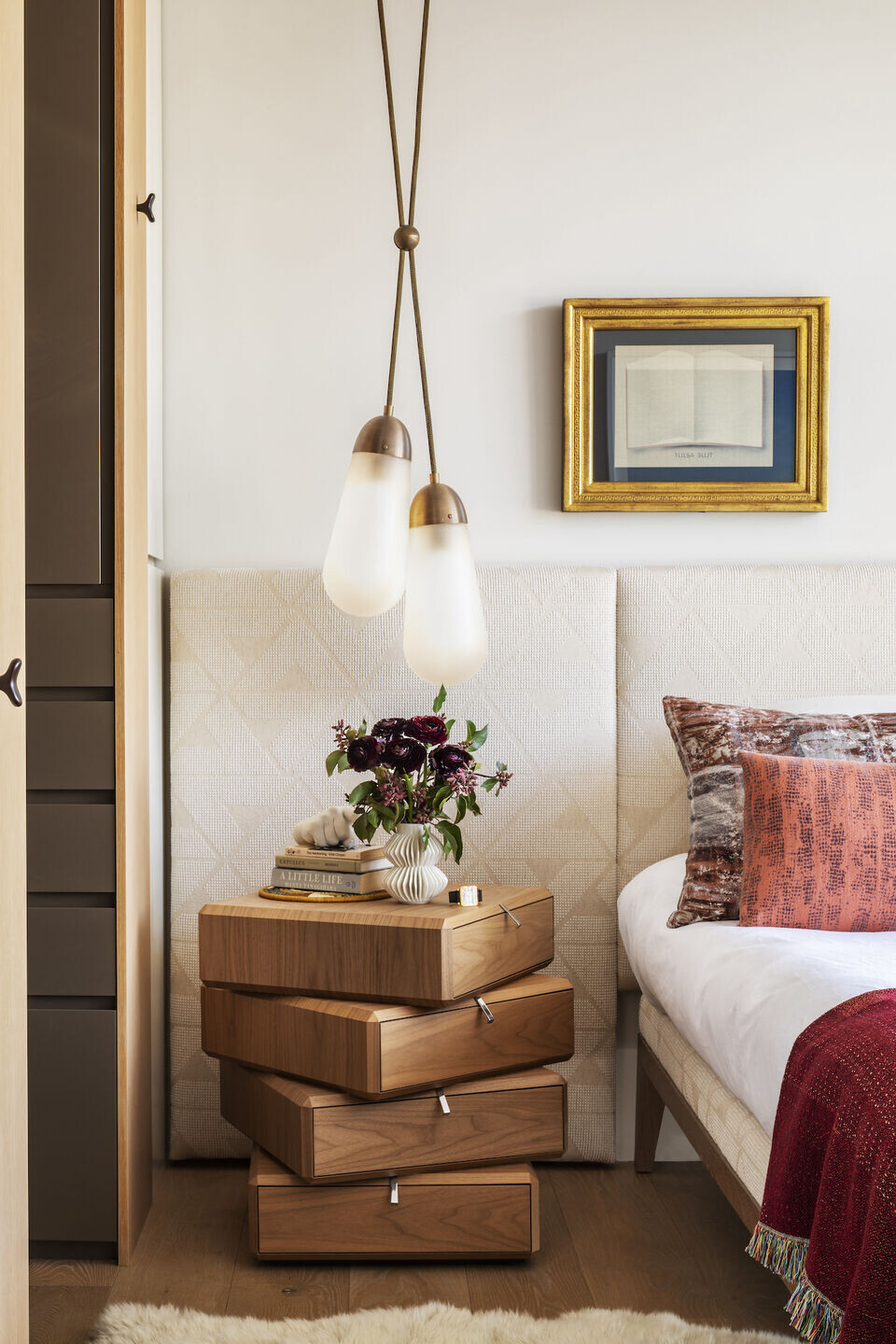
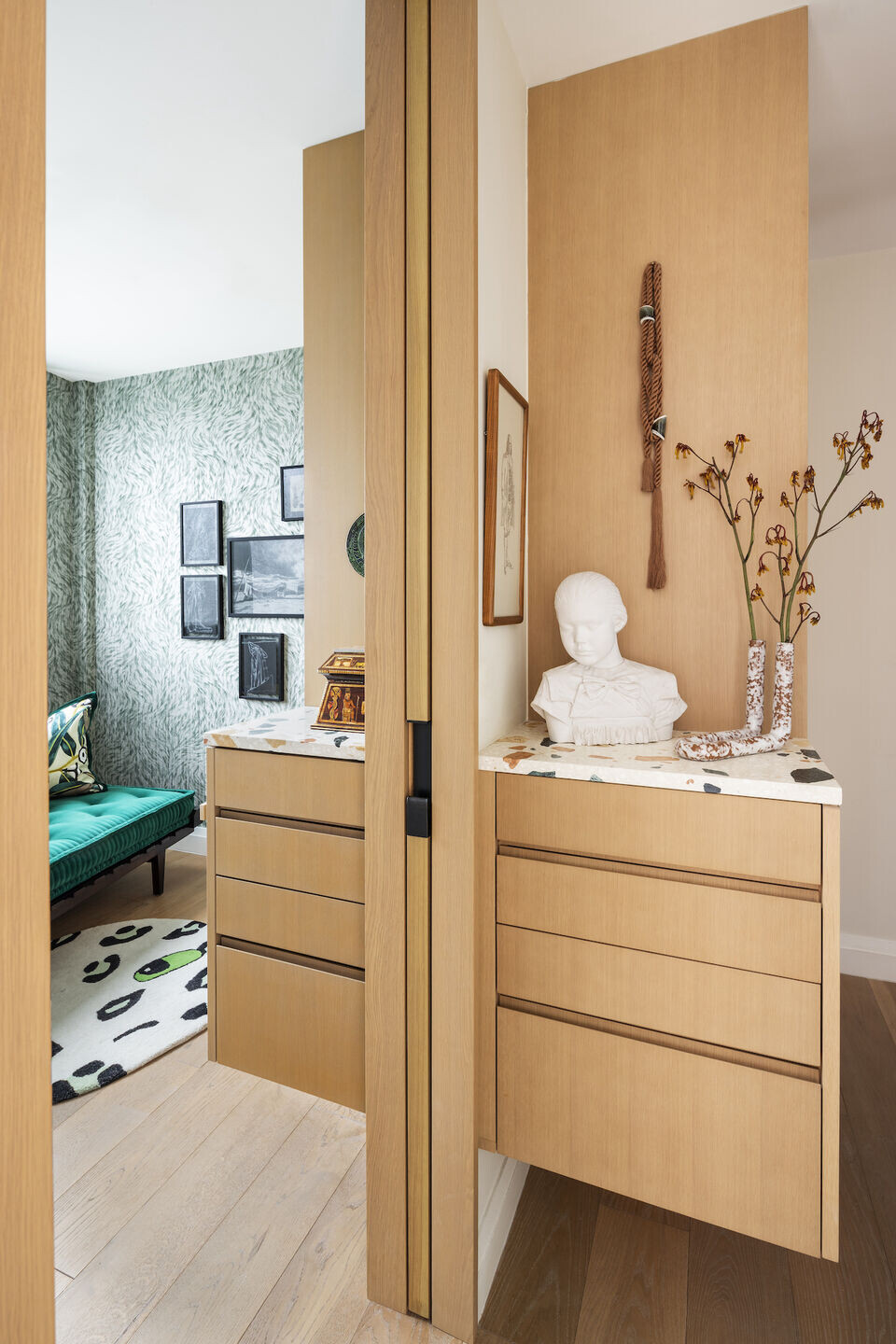
Team:
Interior Designers: Weiss Turkus Projects, Noah Turkus
Photographer: Dana Meilijson
