The Guaecá Residence, located on a beautiful beach on the north coast of São Paulo, was designed for two families. The great challenge of the project was to reconcile the extensive program, with seven suites, two being master suites, to comfortably serve families and guests on a 400 m2 area.
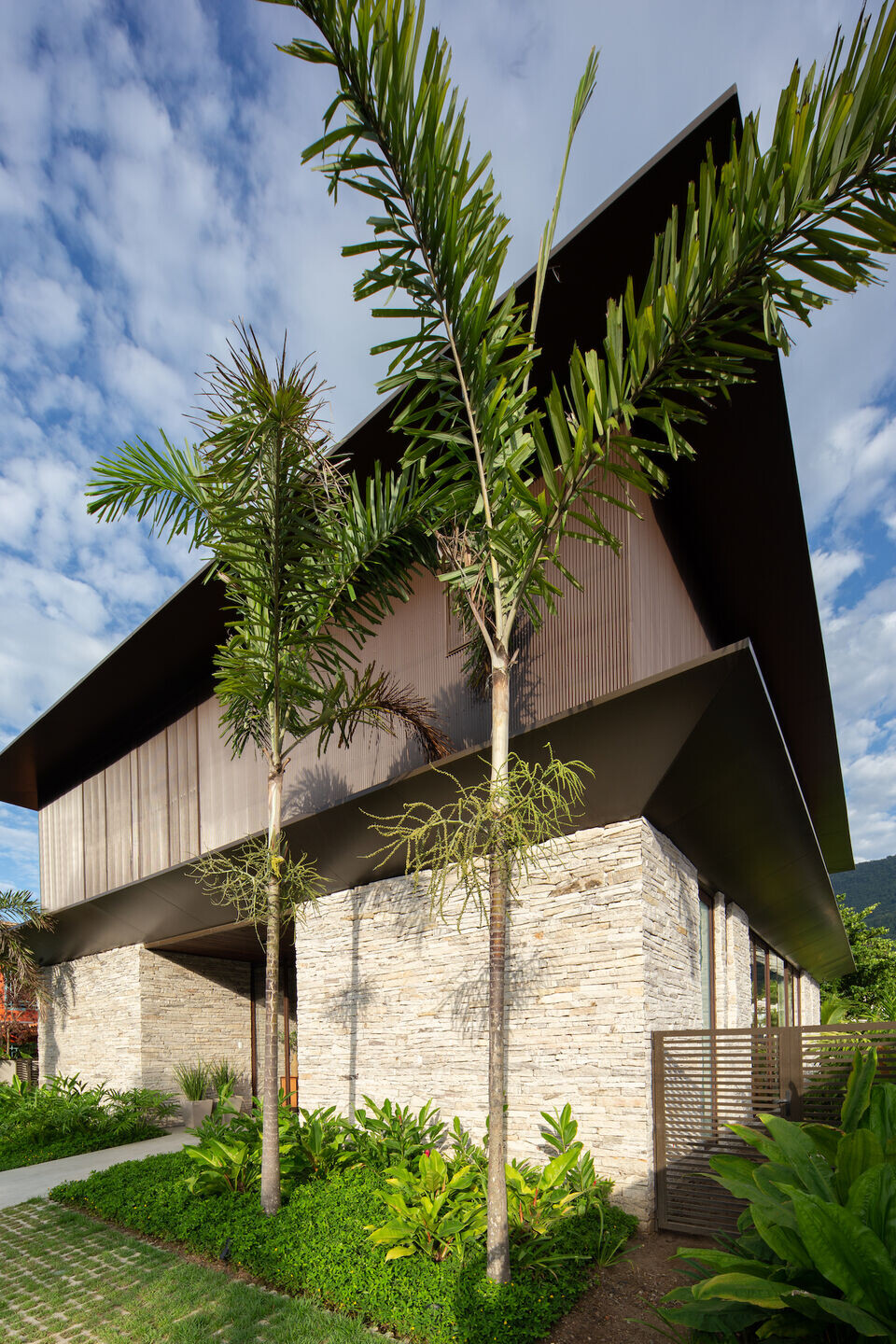
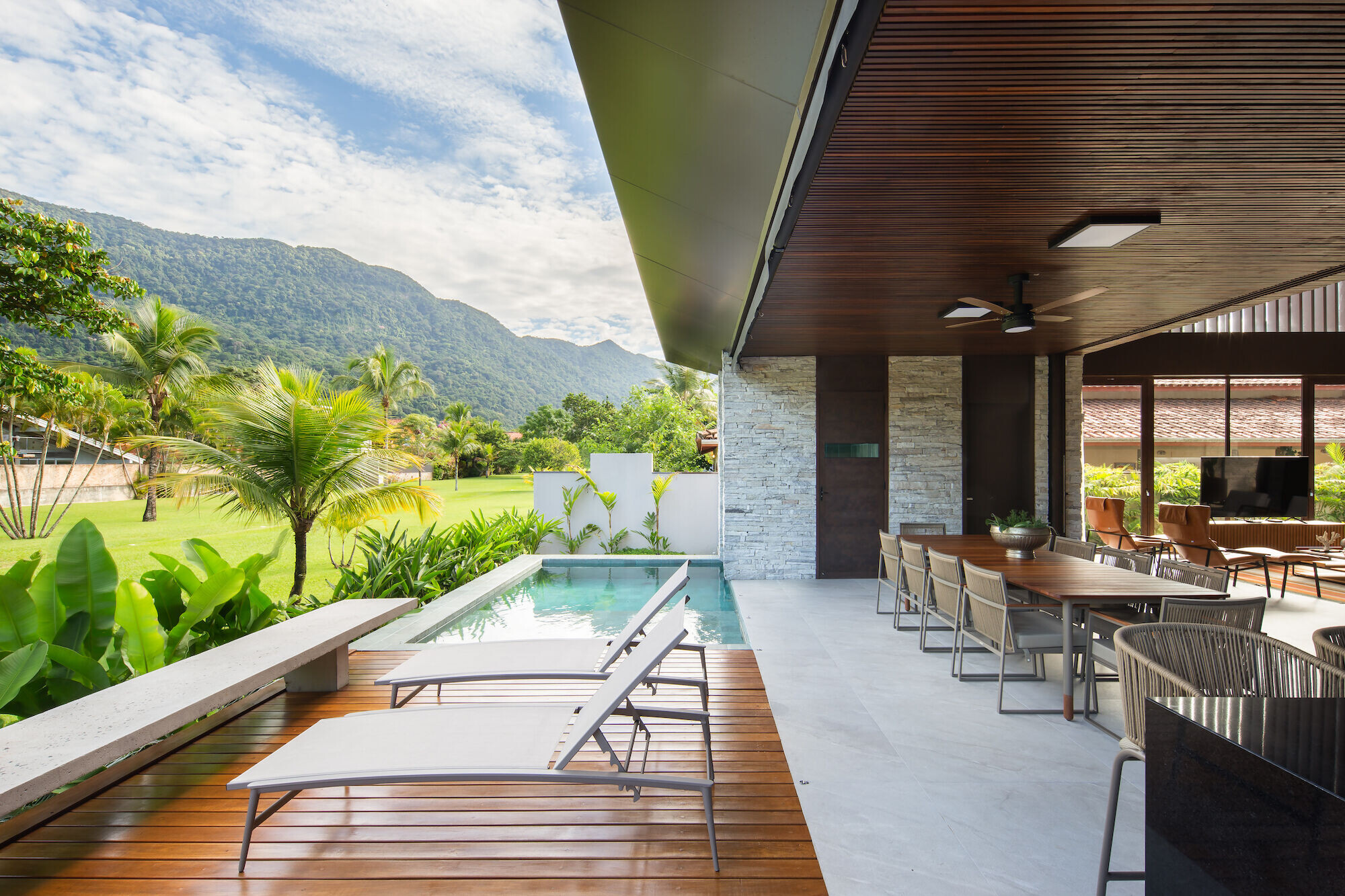
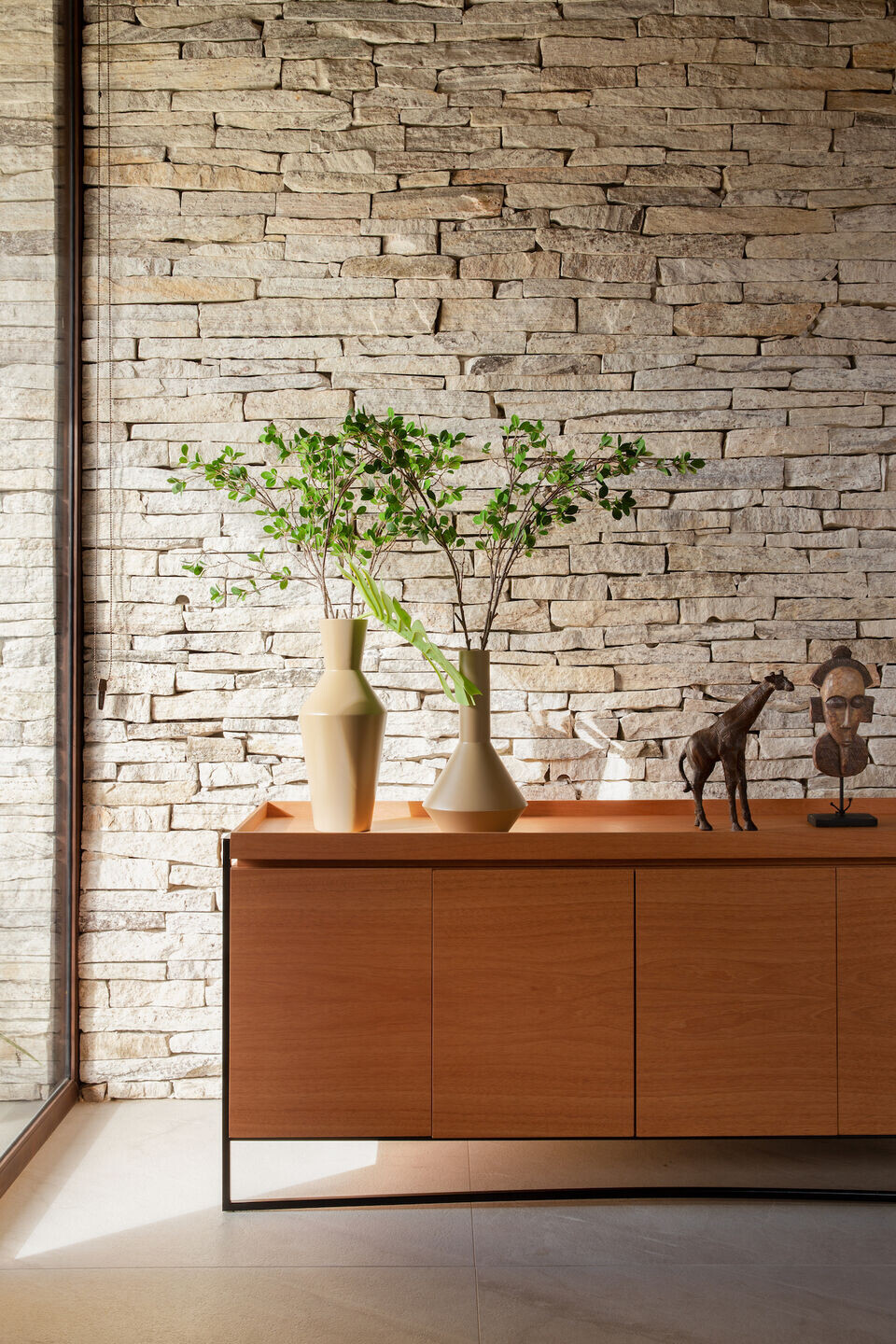
In this sense, the optimization and integration of spaces was fundamental. On the ground floor the social areas, swimming pool, service areas and two suites are organized. On the upper floor, the other five suites are distributed. The living room was designed with double height ceilings to create a visual connection between the floors, making the environment appear larger, as well as providing better air circulation and natural lighting. A second flight of stairs leads to the roof of the house, which is a continuation of the leisure area with spa, solarium, fire pit and the best view of the mountain and sea.
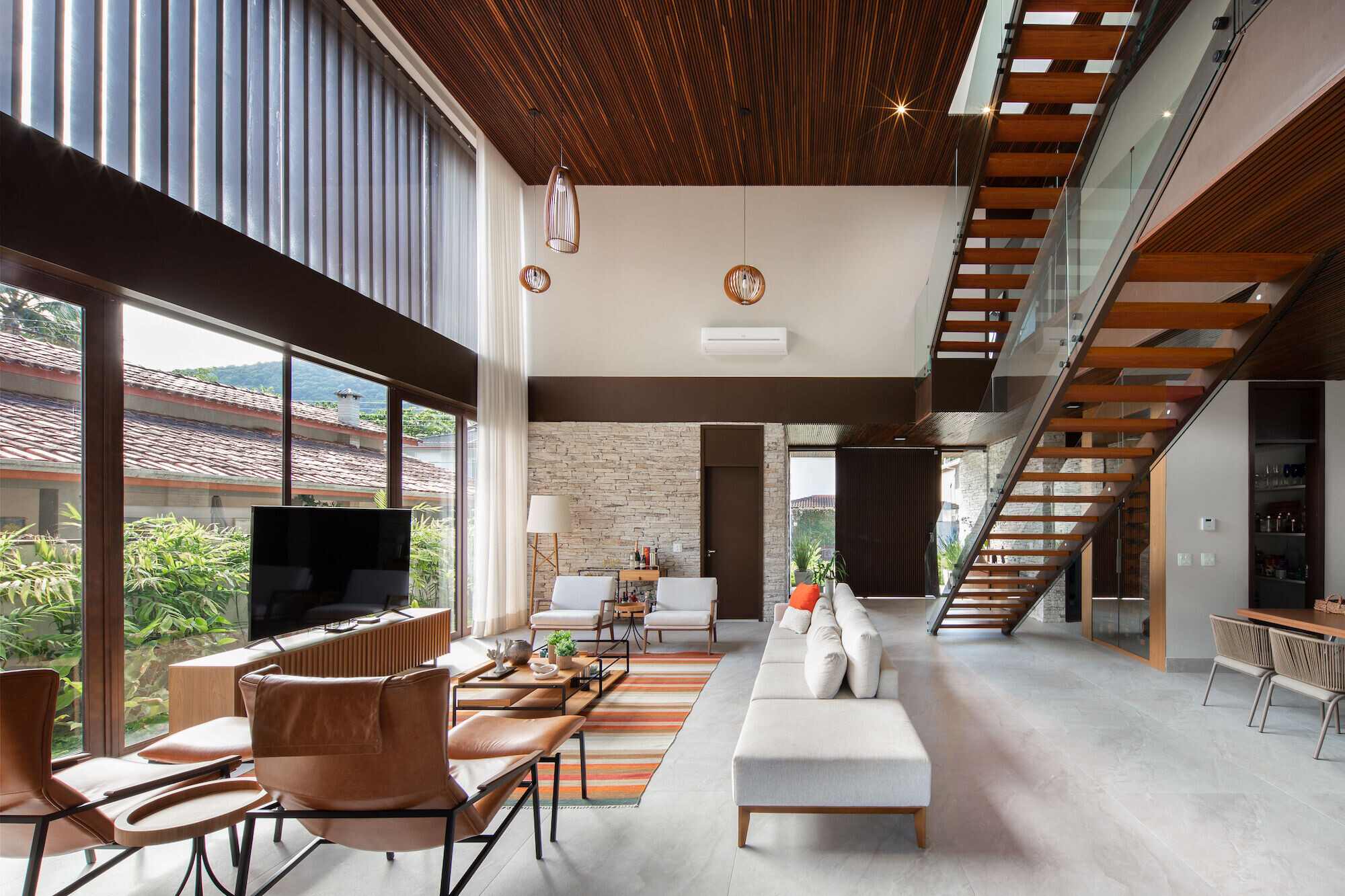
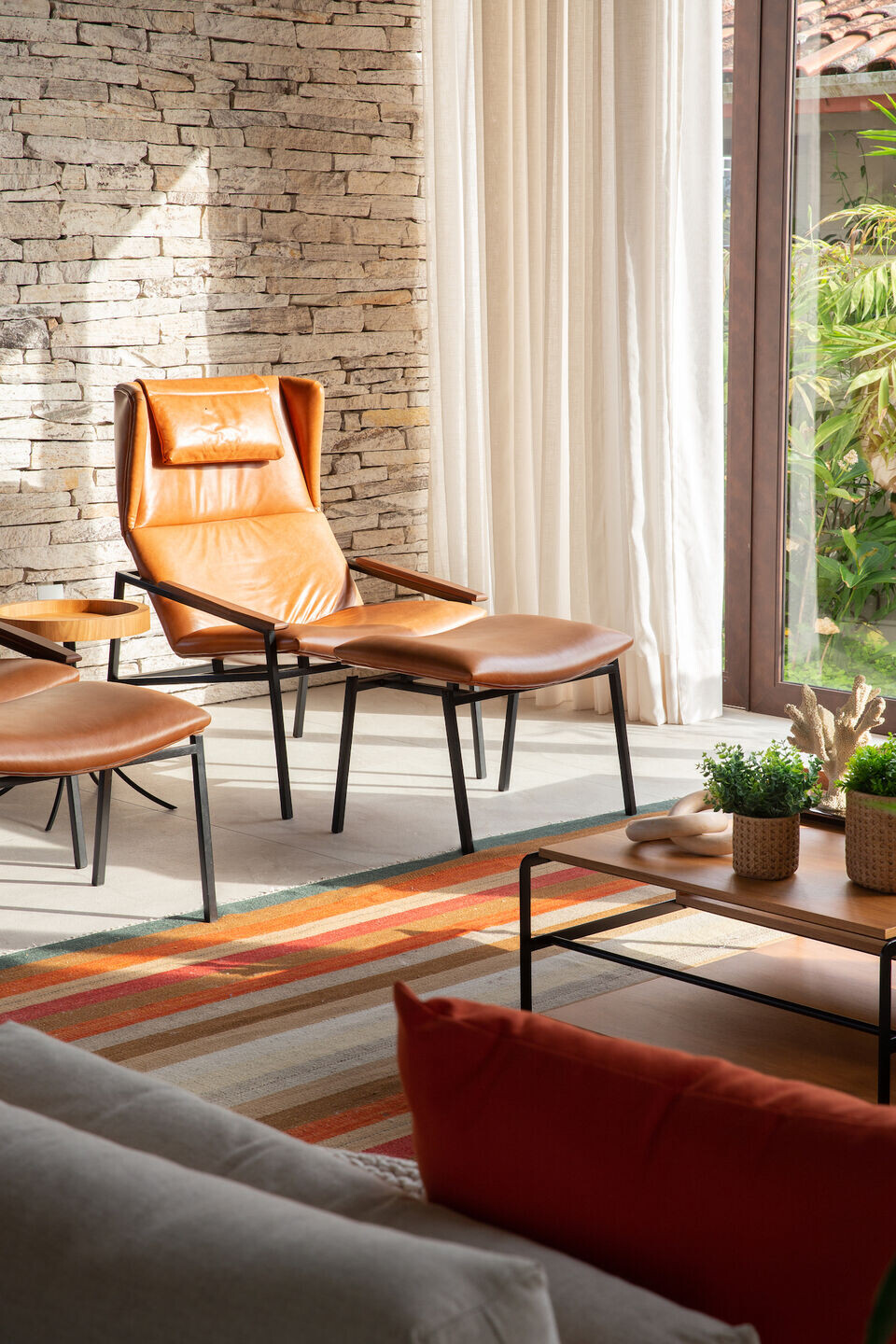
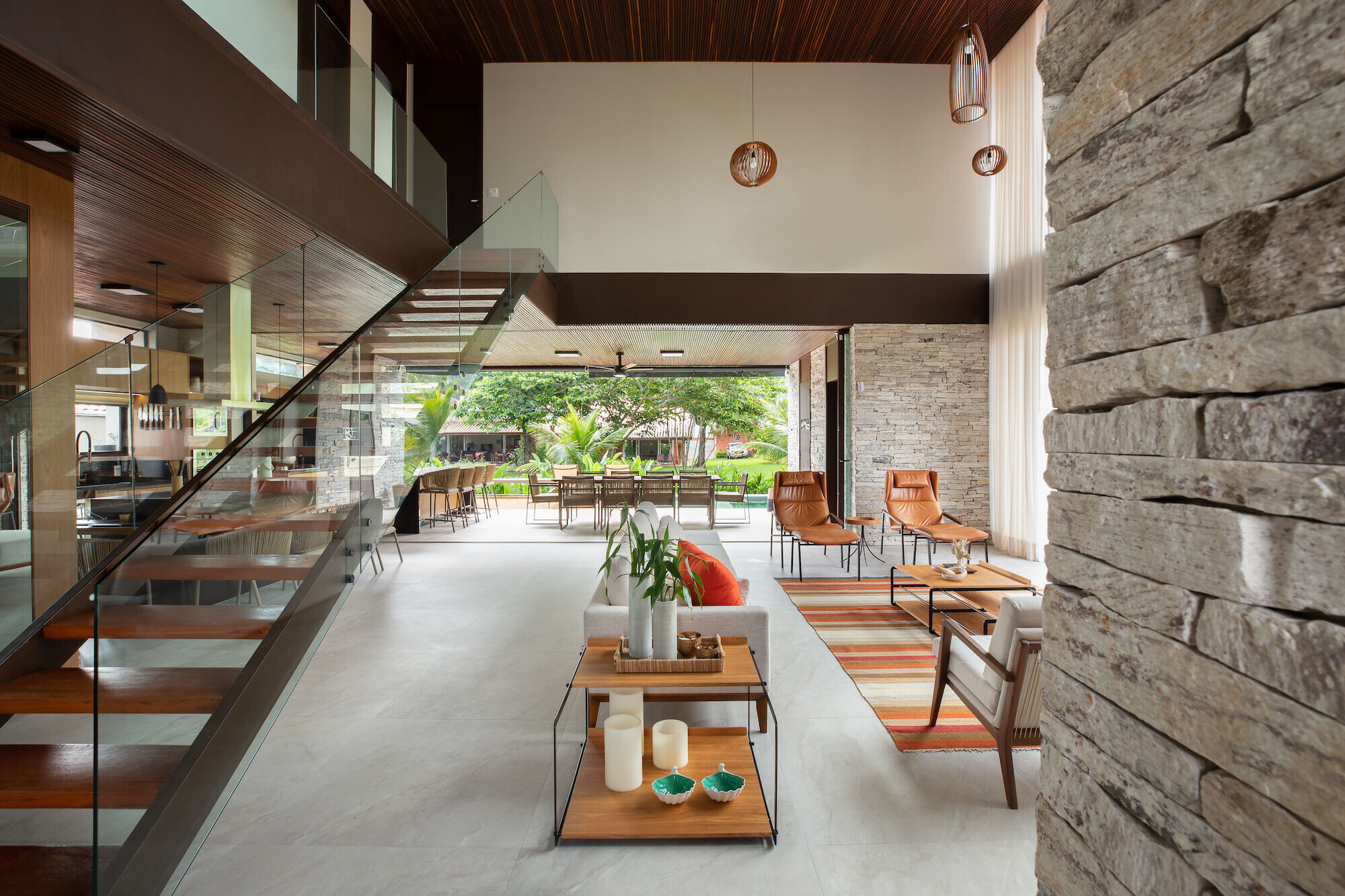
The environmental comfort and preservation of the building over the years were also fundamental aspects for the project and guided the architectural details and the materials used. For sun and heavy rains protection, chamfered metallic bevels surround the entire house on both floors. Also, to help with the thermal issue, all environments have sliding floor-ceiling frames in addition to louvers and shutters that allow cross ventilation, privacy and control of sunlight.
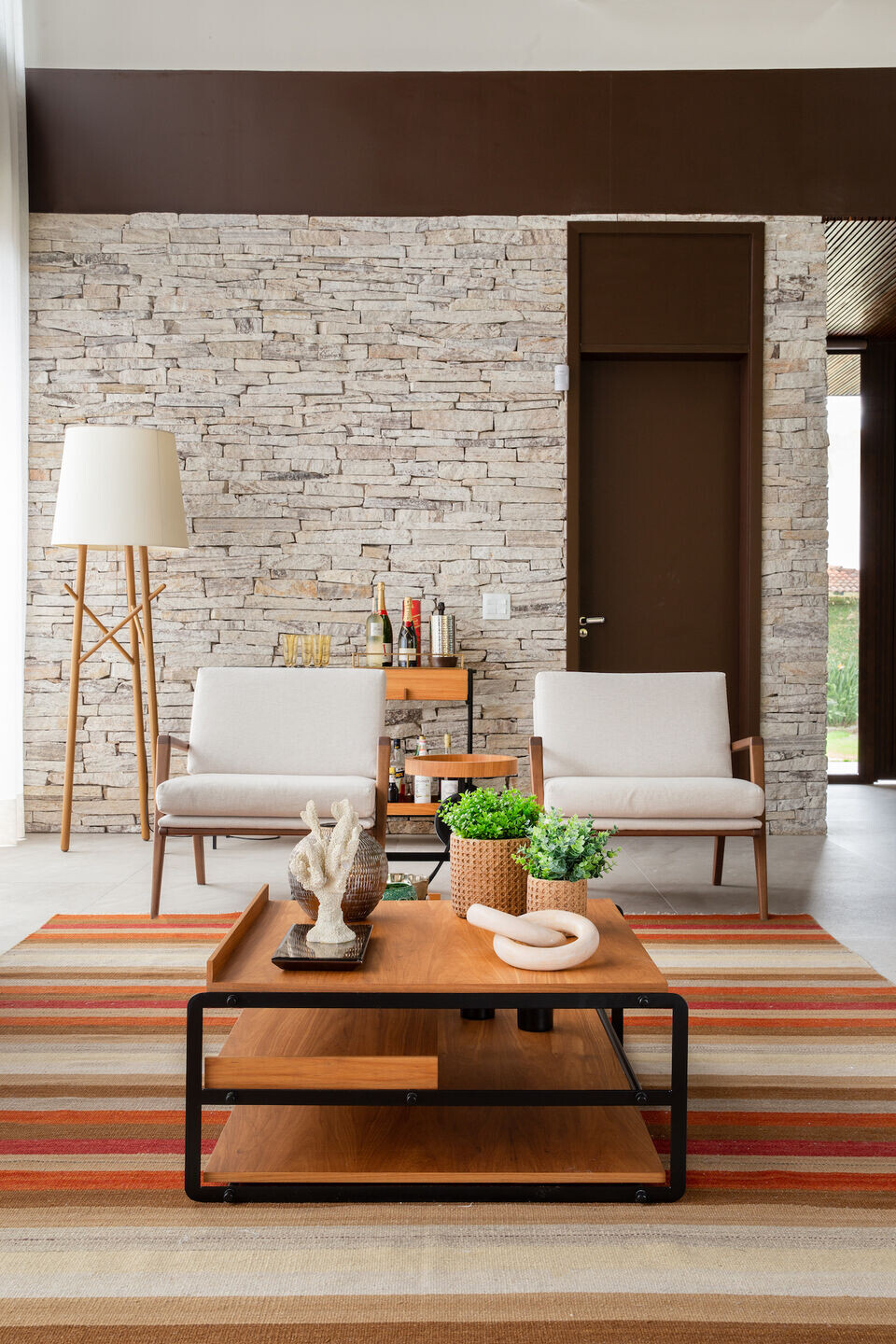
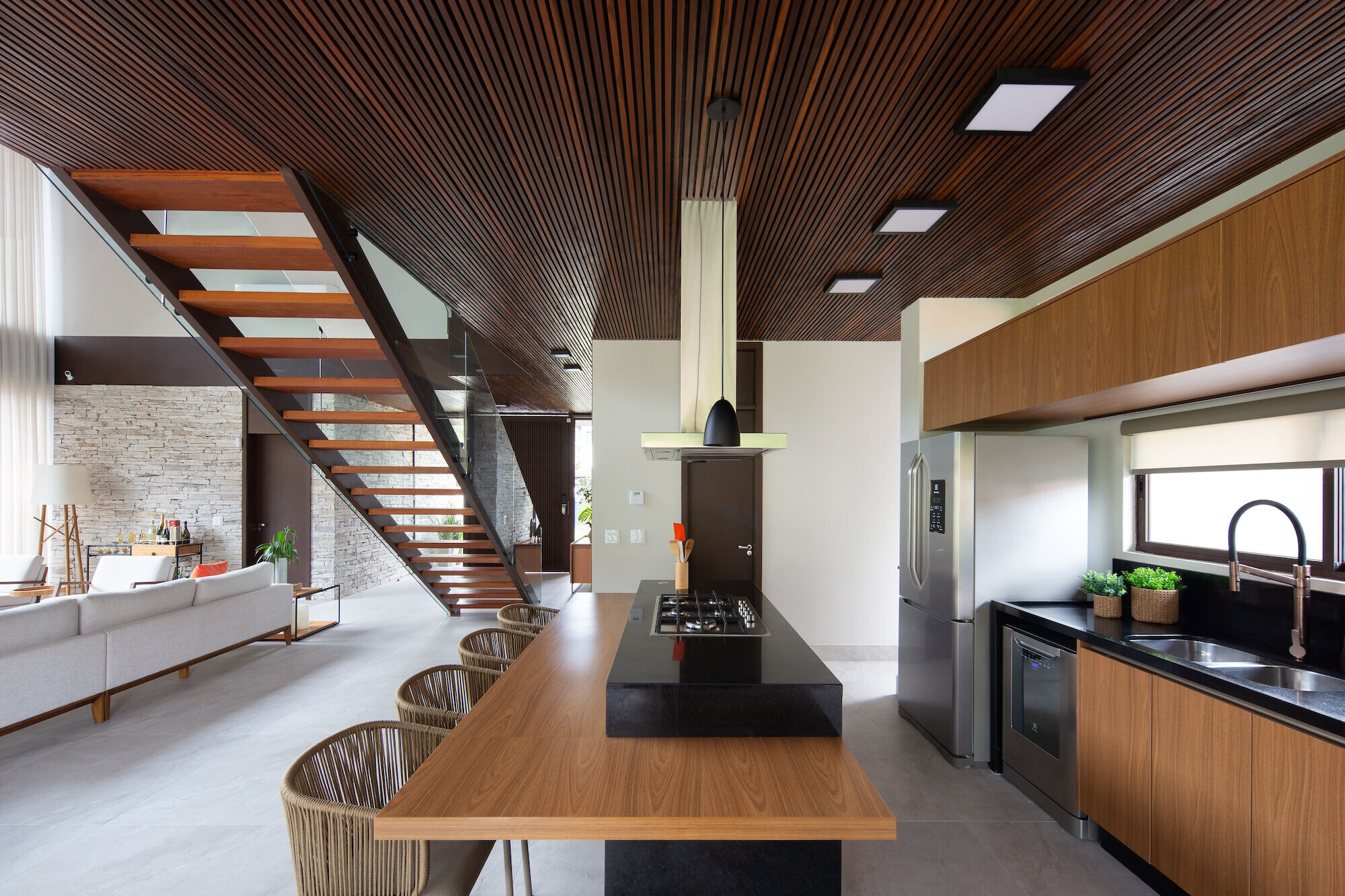
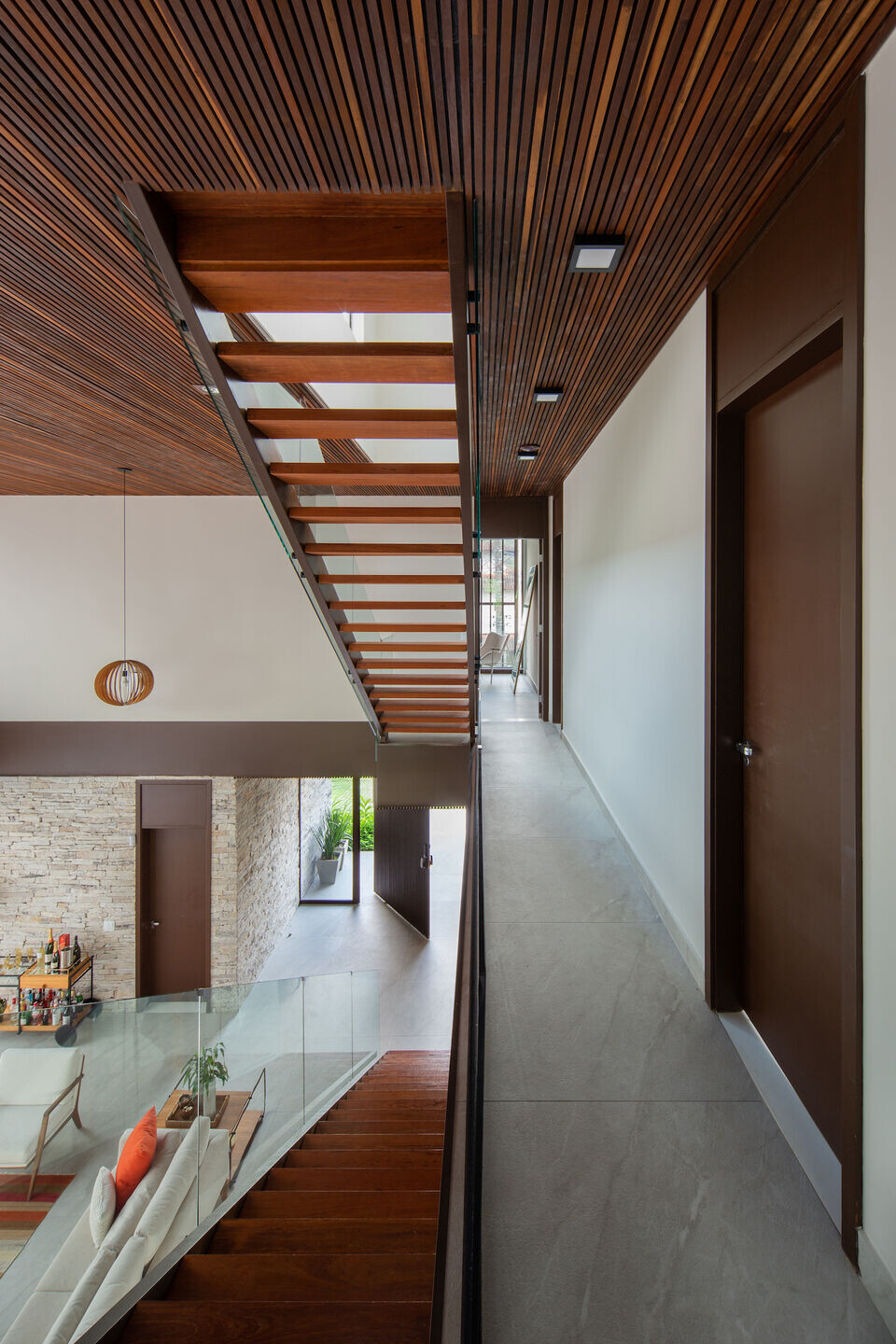
As for materials, the perforated aluminum sheets in cortén color, resistant to the sea brise, lining all the fronts, along with the stone and wooden ceiling that bring coziness and tropical touch to the architecture of more solid volumes and straight lines.
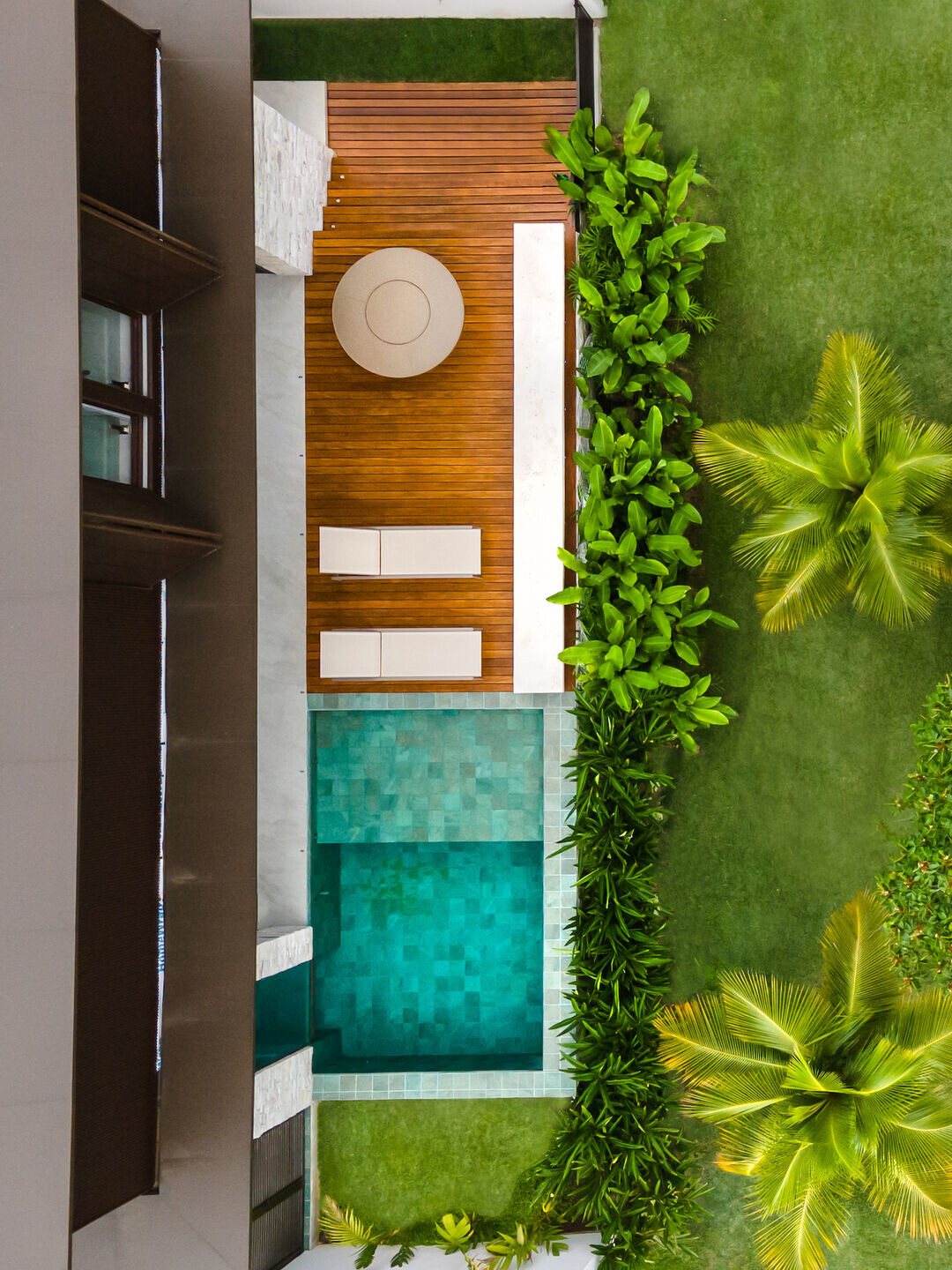
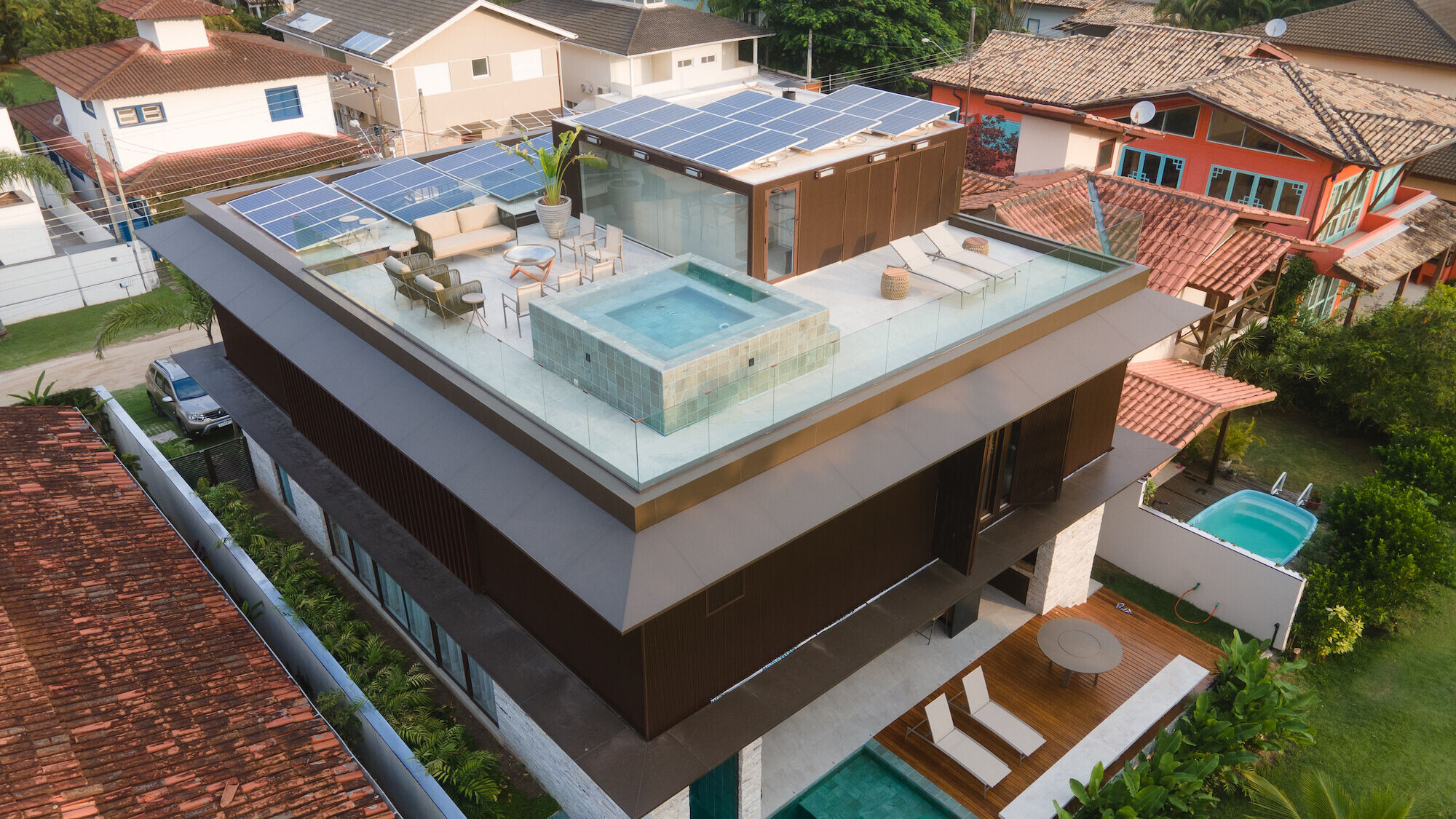
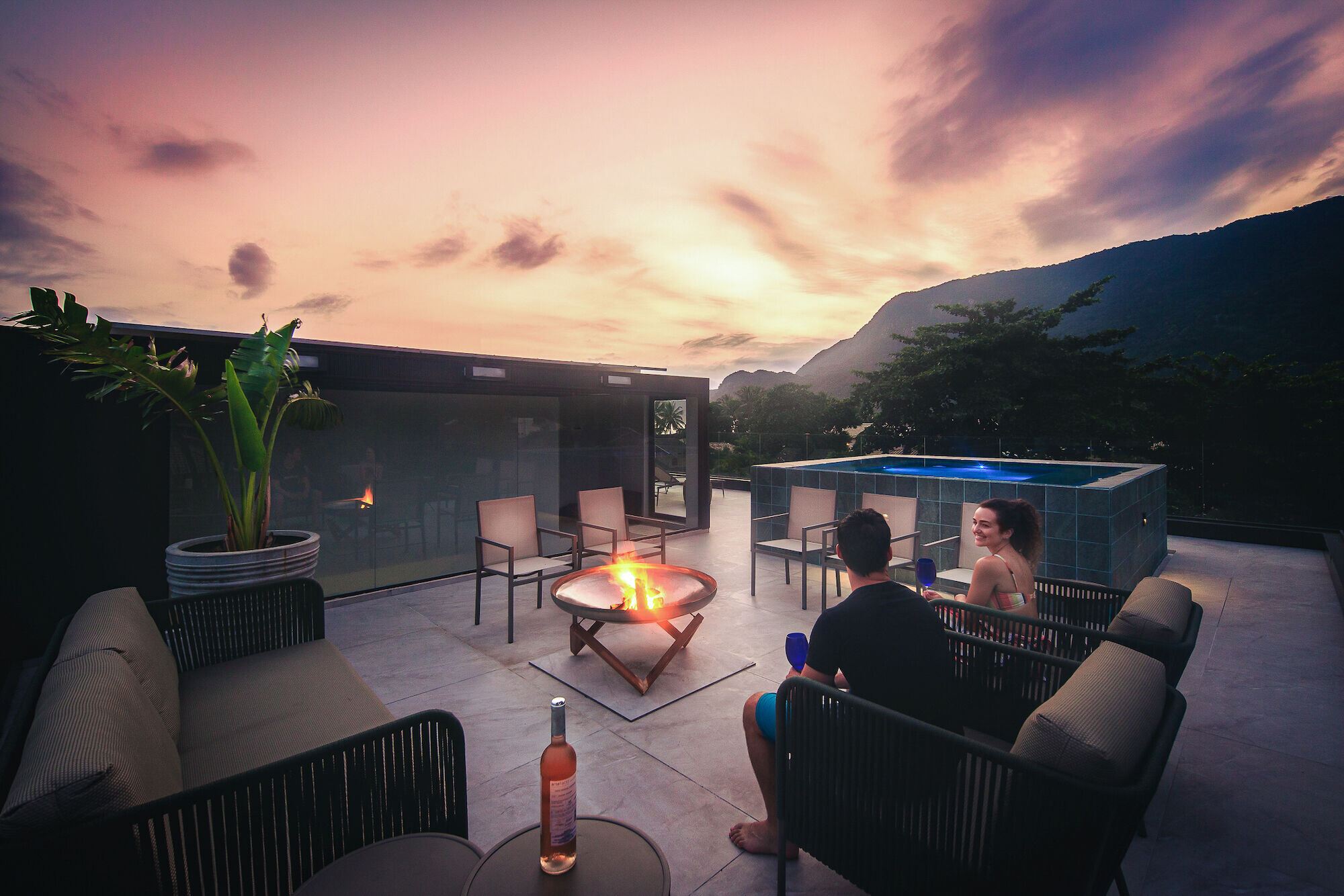
Team:
Architects: BELLUZZO MARTINHÃO ARQUITETOS
Lead Architects : Gustavo Martinhão, Marcella Belluzzo
Design Team : Bárbara Reis, Giulia Ferratone, Maria Laura Prado
Photographer: André Mortatti


Materials Used:
Brancô Decor, Celmar, Deca, Eletrolux, Hunter Douglas, IDEA, Pedra Madeira Branca, Portobello


















































