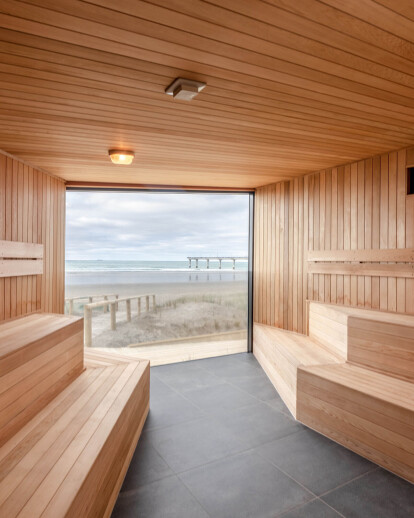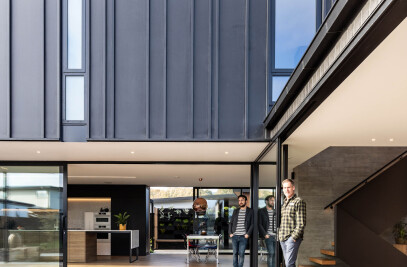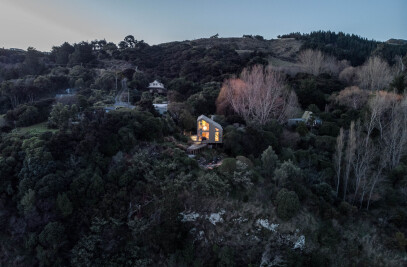He Puna Taimoana occupies an area along Te Tai o Mahaanui (Selwyn-Banks Peninsula Coastal Marine Area), an area that has a strong cultural, spiritual, historic and traditional importance to Ngāi Tūāhuriri/Ngāi Tahu. Specifically located in Ōruapaeroa/New Brighton, the Hot Pools will become a part of a landscape where the forces of nature are their strongest; where the land, ocean and winds collide.
The coastal foreshore is an area where the tension between the forces of nature are most evident. The landscape of this in-between zone is the physical outcome of the pushing and pulling between ocean, land and wind. This zone is dynamic and is ever changing; sometimes this unpredictable nature creates an energy which has both a beauty and unease to it. The cultural design intent is to draw on this tension between forces and draw on the many traditional stories which teach us about the powerful nature of these forces and how they are constantly at play.
The site provides a perfect opportunity to reference the tension and balance between Tane, god of the forest, and Tangaroa, god of the sea. The constant pushing and pulling between the two Atua is conceptualised by the location of the pools pushing into the dunes. This concept is further reinforced in the neighbouring playground, where the Waka pushes out towards the sea. The building forms also reference this sense of tension and balance, with roofs cracked and pushed, the lines blurred between roof and shade elements.
The layout of the buildings and pools is also a direct response to the environment, with wind, sun and view shafts informing the scheme. Built forms are wrapped around the north of the development, to create a laminar wind buffer from the prevailing north-easterly. The site is terraced, responding to a conceptual idea of ‘hunkering down in the dunes’ (a story told at a community engagement workshop). Landscaping provides density to further break down the prevailing wind. The main building shelters the pools from the prevailing south-west winter wind, with the roof shape providing a lift to the wind to help push it up and over the interior spaces.
The built forms are also responding to the surrounding environment, being as low impact at possible at their perimeters. This goes back to the ideas of ‘landscape forming building’ and laminar wind flow. With comprehensive landscape plans integrating the building into the land, the overall scheme beds well into the dune environment. Wind mitigation fences further enhance this idea by being irregular and playful, helping blur the lines again between built form and landscape.
The development consists of 4 pools, sauna, steam room and an enclosed relaxation area. Associated spaces include plantroom, WC and changing spaces, accessible changing spaces, staff facilities, reception / entrance, and a café. The café is for paid hot pools patrons only, however it may sell coffee, ice-creams to the general public through a hole in the wall.
The material palette is simple and durable. The main structure is concrete block with exposed glulam beams. In some places the block is overlaid with timber battens to soften the walls. White tensile shade features will be uplit at night, possible with coloured lighting to compliment the pier lights.
*Thanks to Matapopore for their input into this description
TEXT FROM ARCHITECS WEBSITE


































