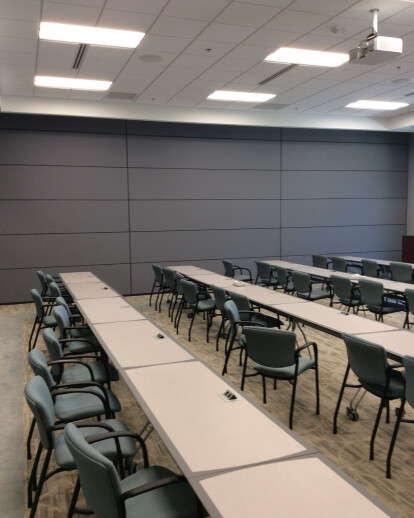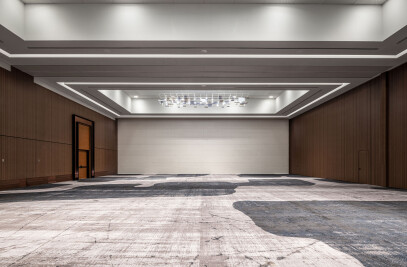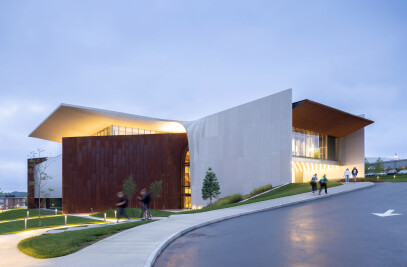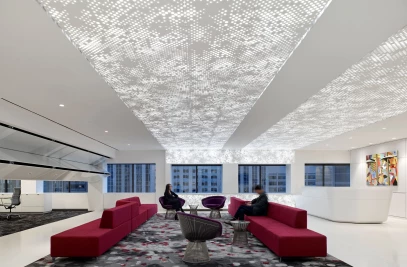A scheduled Lunch and Learn with the architect initiated this opportunity. The client required flexible space but had previous and unfortunate experience with traditional operable walls largely related to the quality of acoustic separation in the space. Skyfold Classic 51 was budgeted.
The dealer smartly invited the architect and client to visit an existing Skyfold Classic installation. Not just any installation but a wall that was installed in 2007. The wall in this hospital conference room was approximately the same space and type of application as the wall being considered by the Hospice. The operations manager and the chief financial officer of Hospice of Greensboro attended this meeting.
The hospital’s facility manager attended the meeting as well and could speak to the operation, acoustical performance, and longevity of the Skyfold wall. After eight years of use, the wall still looked great and operated smoothly. The architect and client were impressed. Skyfold Classic 51 was approved for the project. The dealer also walked away with a maintenance contract for the existing wall. All in all, a good day!


































