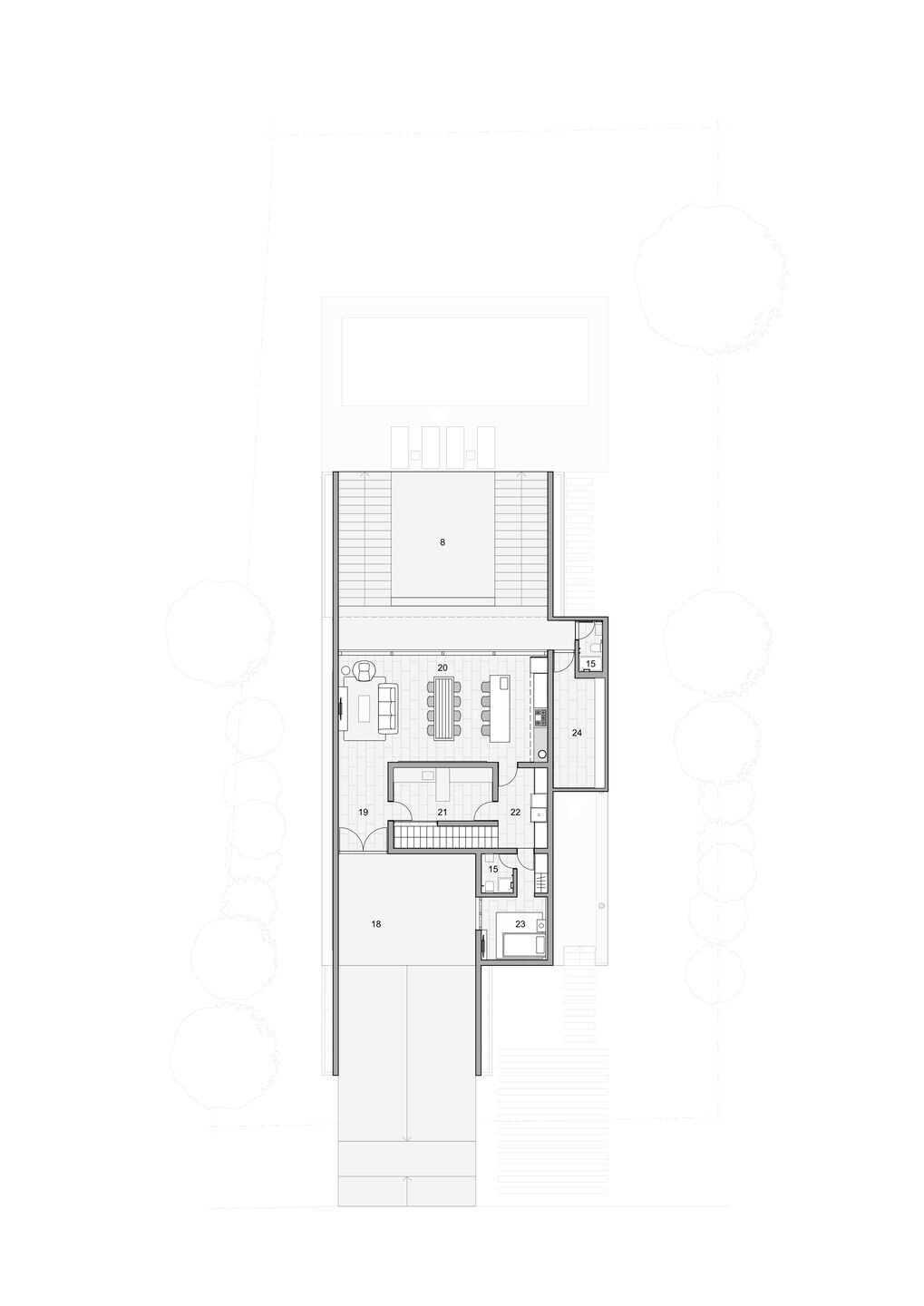The House in Alfalfar is a three-level architectural structure located on a rectangular plot of land with views of the golf course and the sunset in the background. Its design is organized in three volumes stacked on top of each other: one semi-buried made of exposed concrete, another semi-transparent made of wood and glass, and a white prism that contains the bedrooms. These volumes have a specific function and are designed to create a balance between functionality and aesthetics.

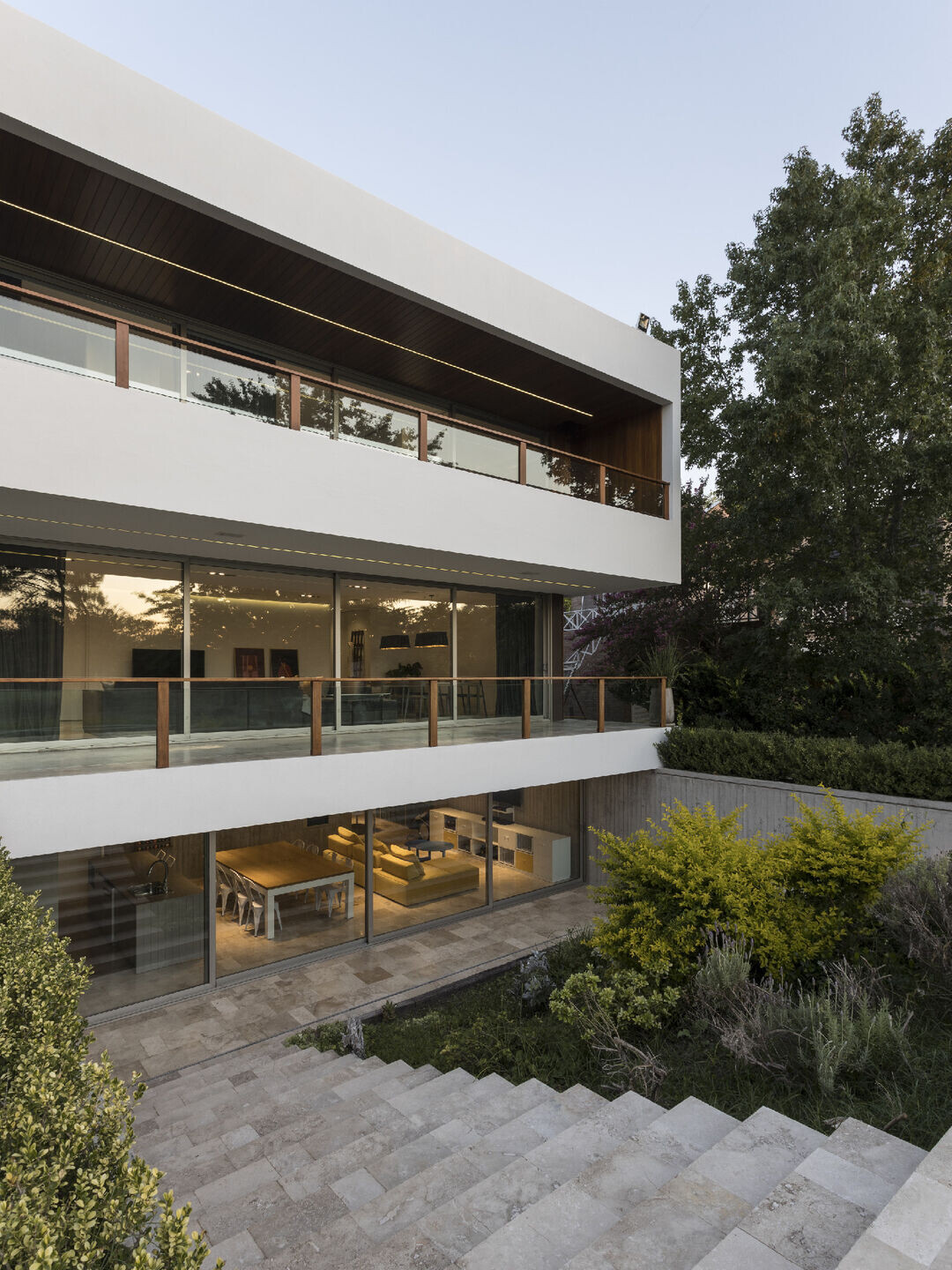
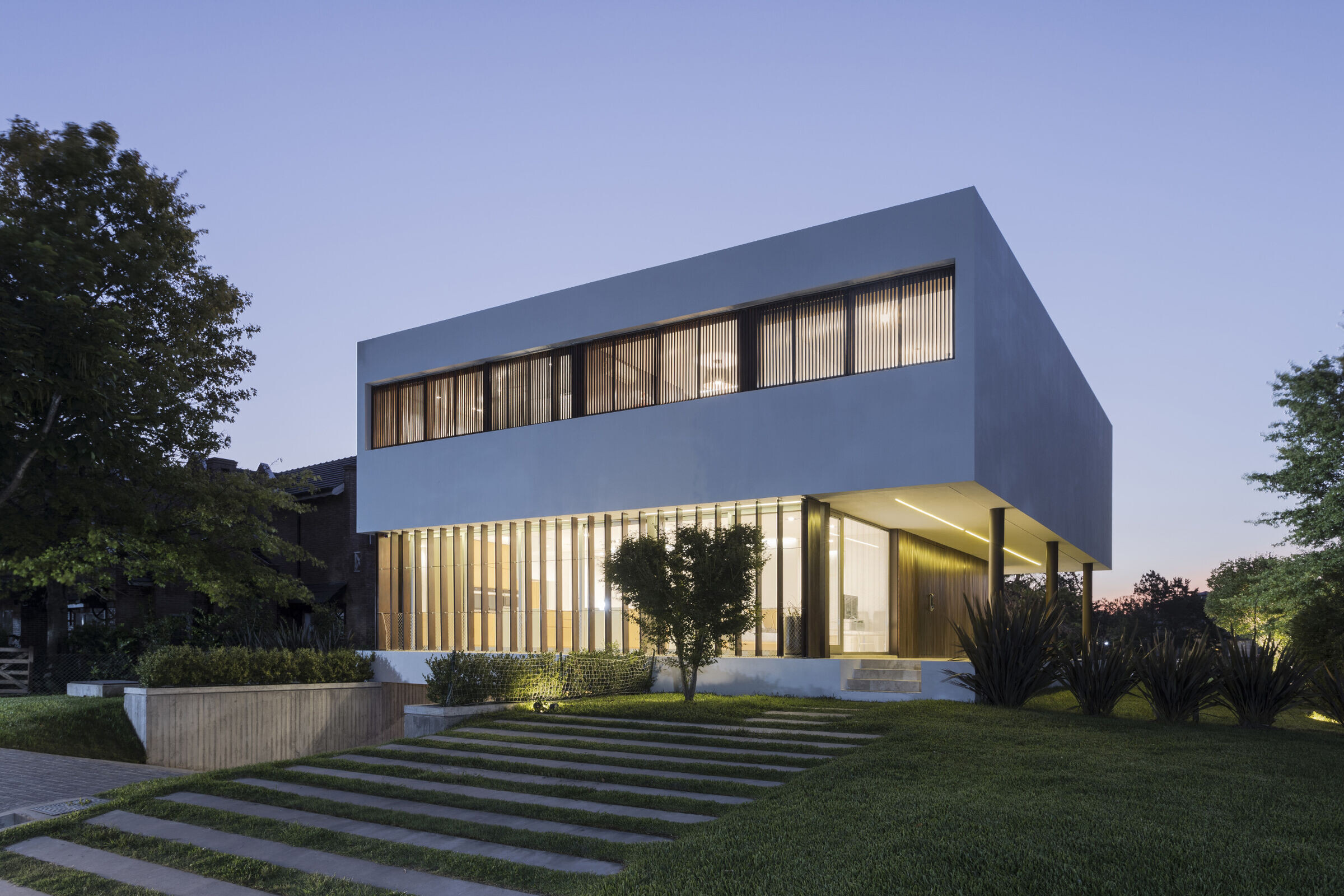
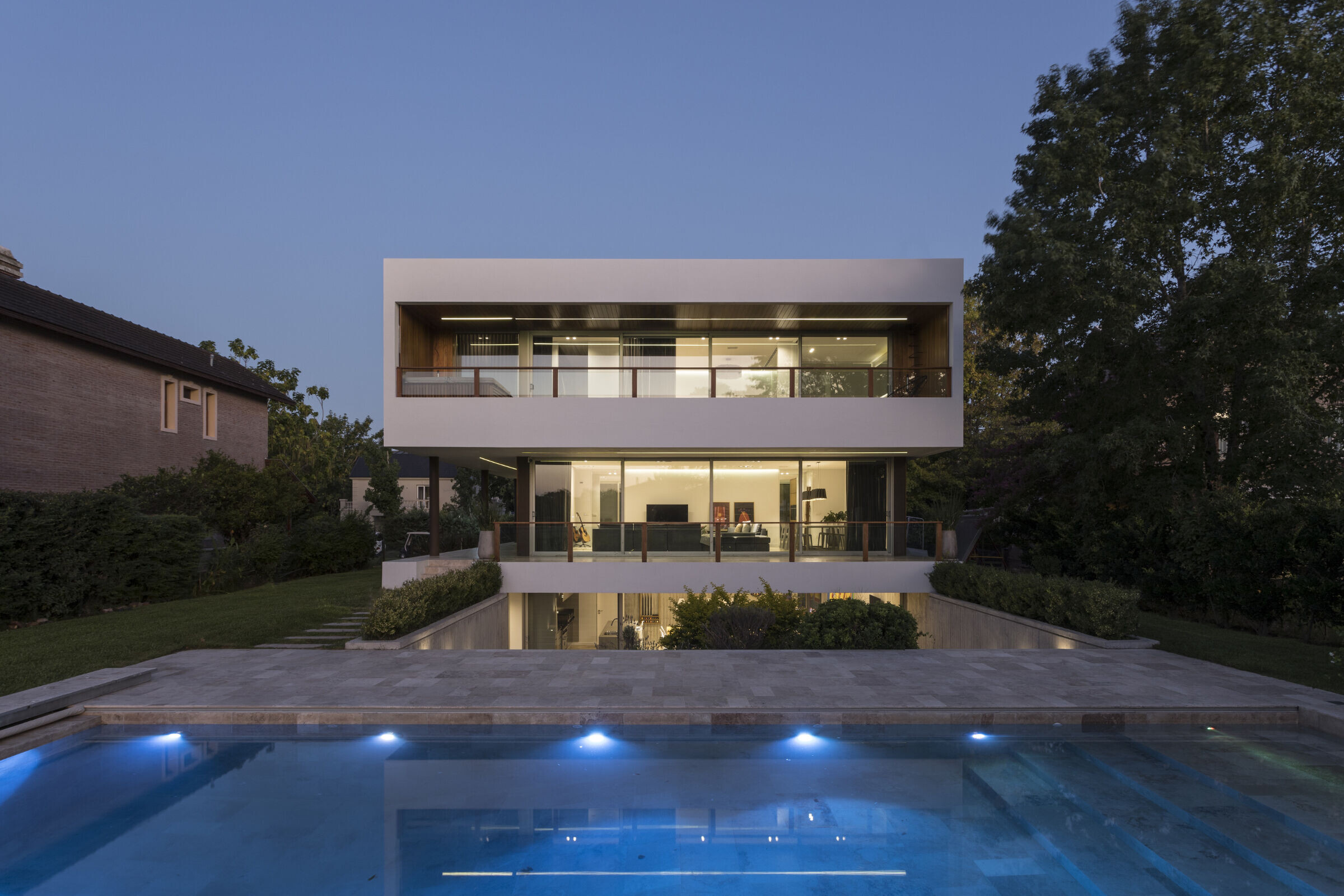
The project has balconies and eaves that offer shade in summer and frame the best views throughout the year. A travertine marble platform connects the house with the garden, pool and golf course, creating a living environment in harmony with the natural environment.
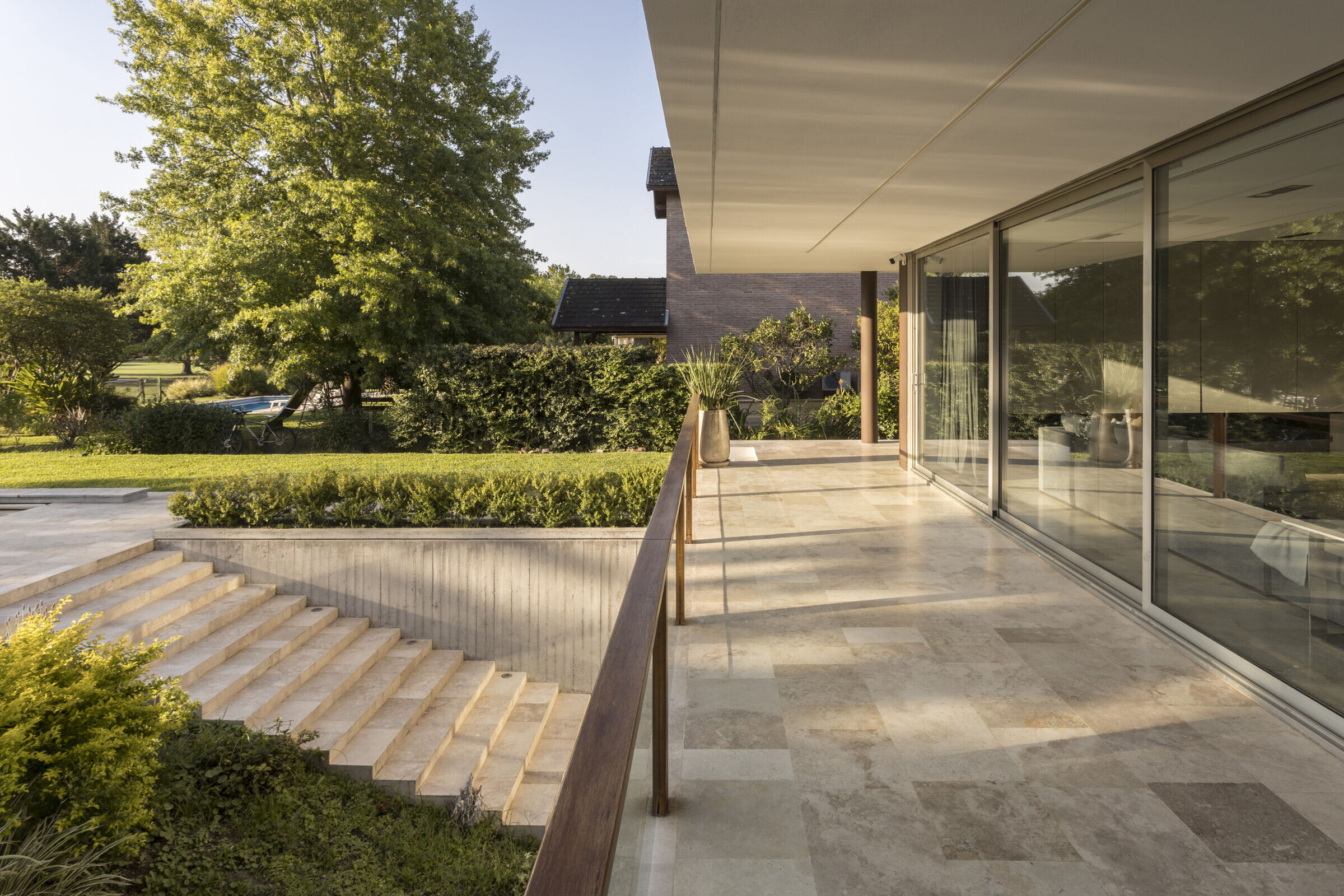

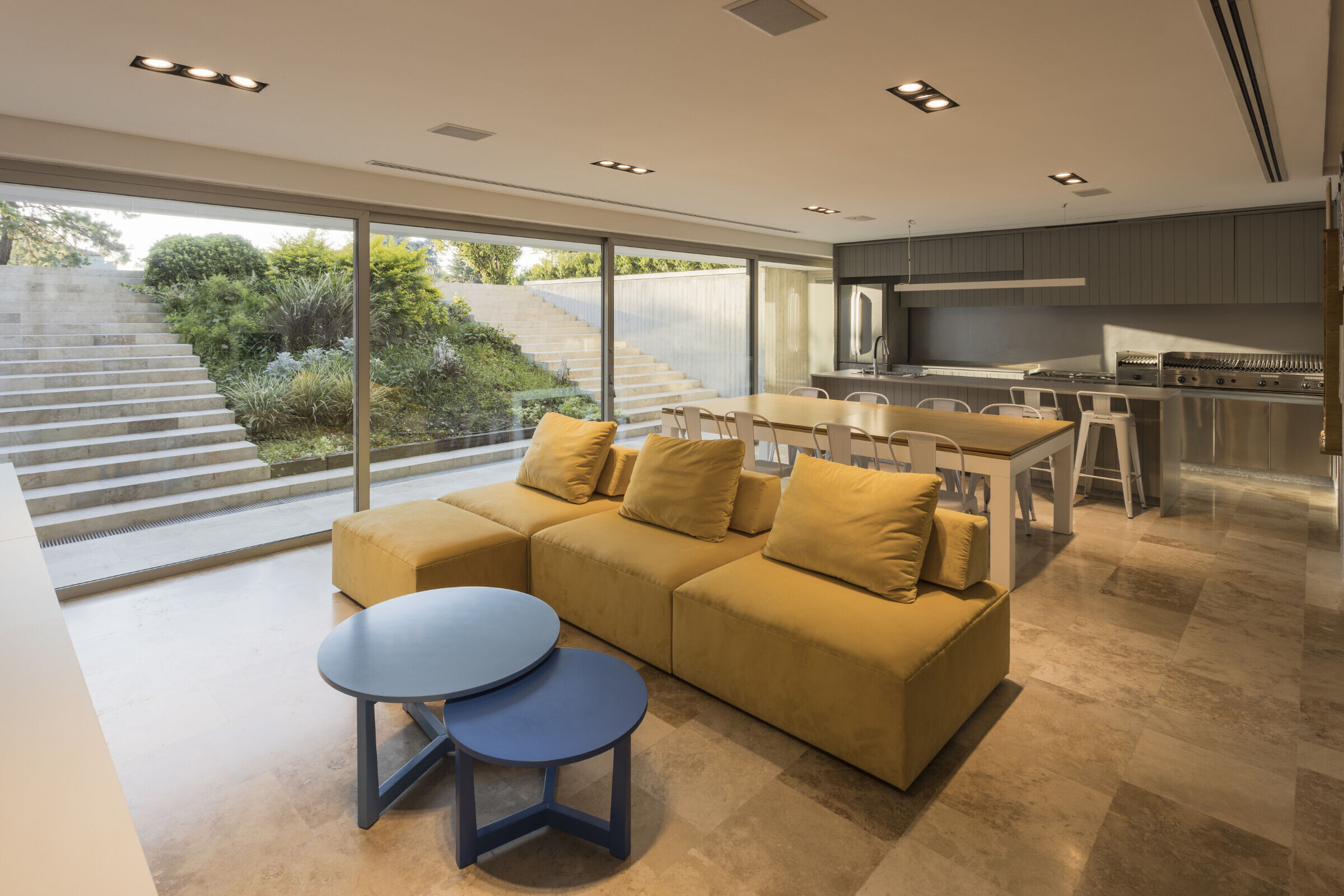
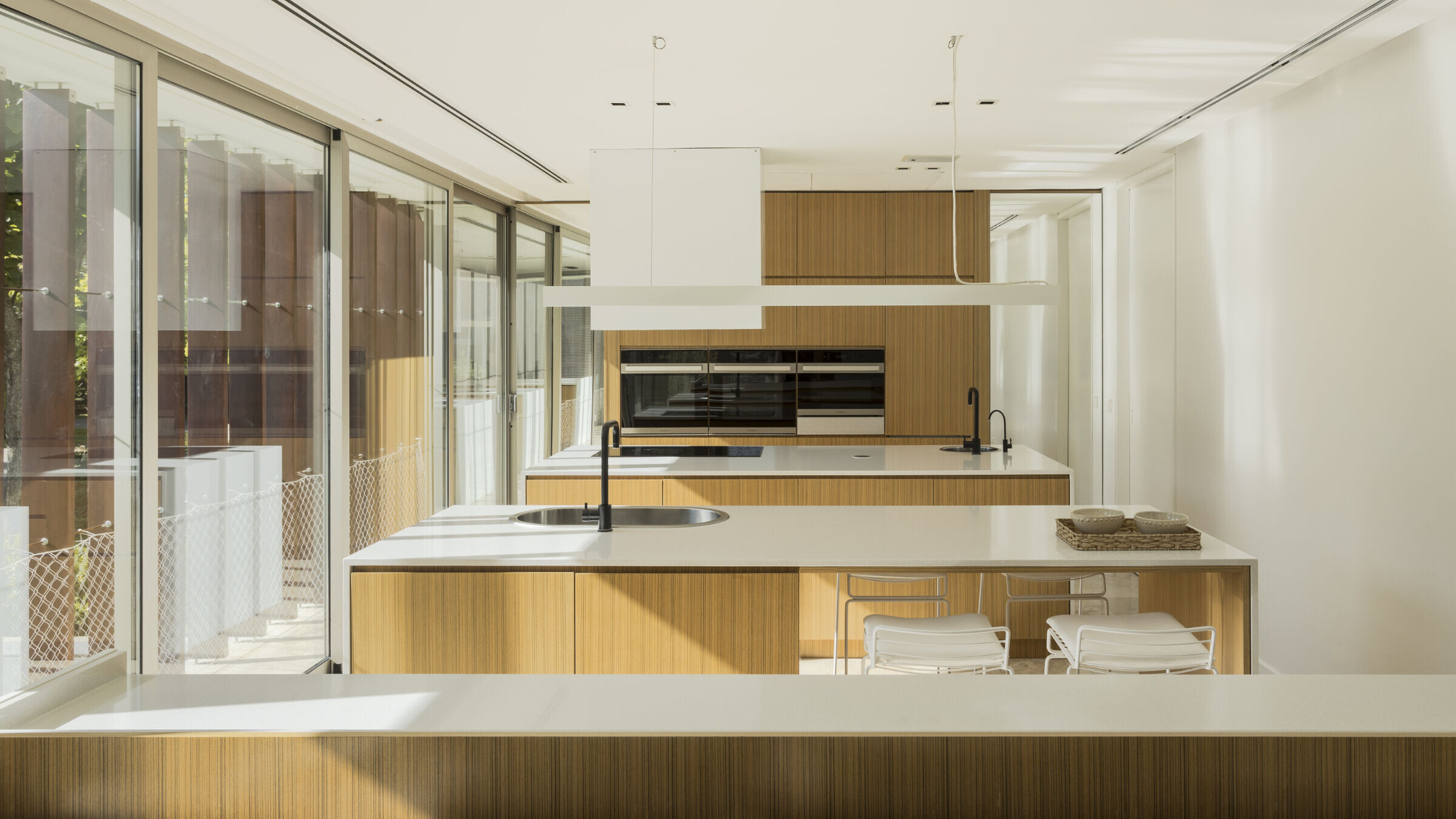
On the other hand, the house has a barbecue area located in the basement with independent access, which is directly linked to the garden and elevates the ground floor above the ground, allowing you to enjoy better views and abundant natural light.
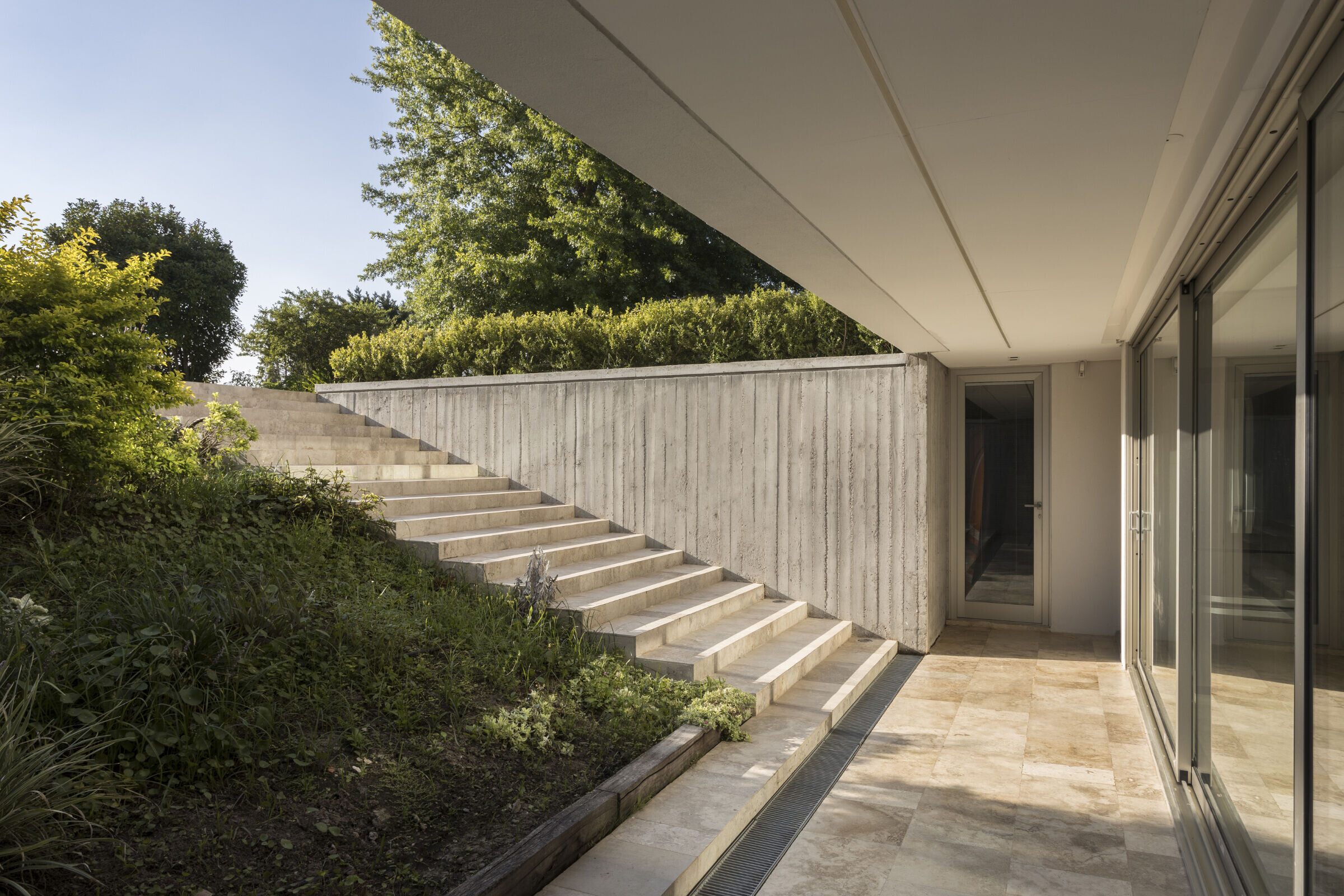


The house in Alfalfar is a work of contemporary architecture that seeks to integrate into its natural environment, with a sophisticated and functional design to achieve a unique living experience.
