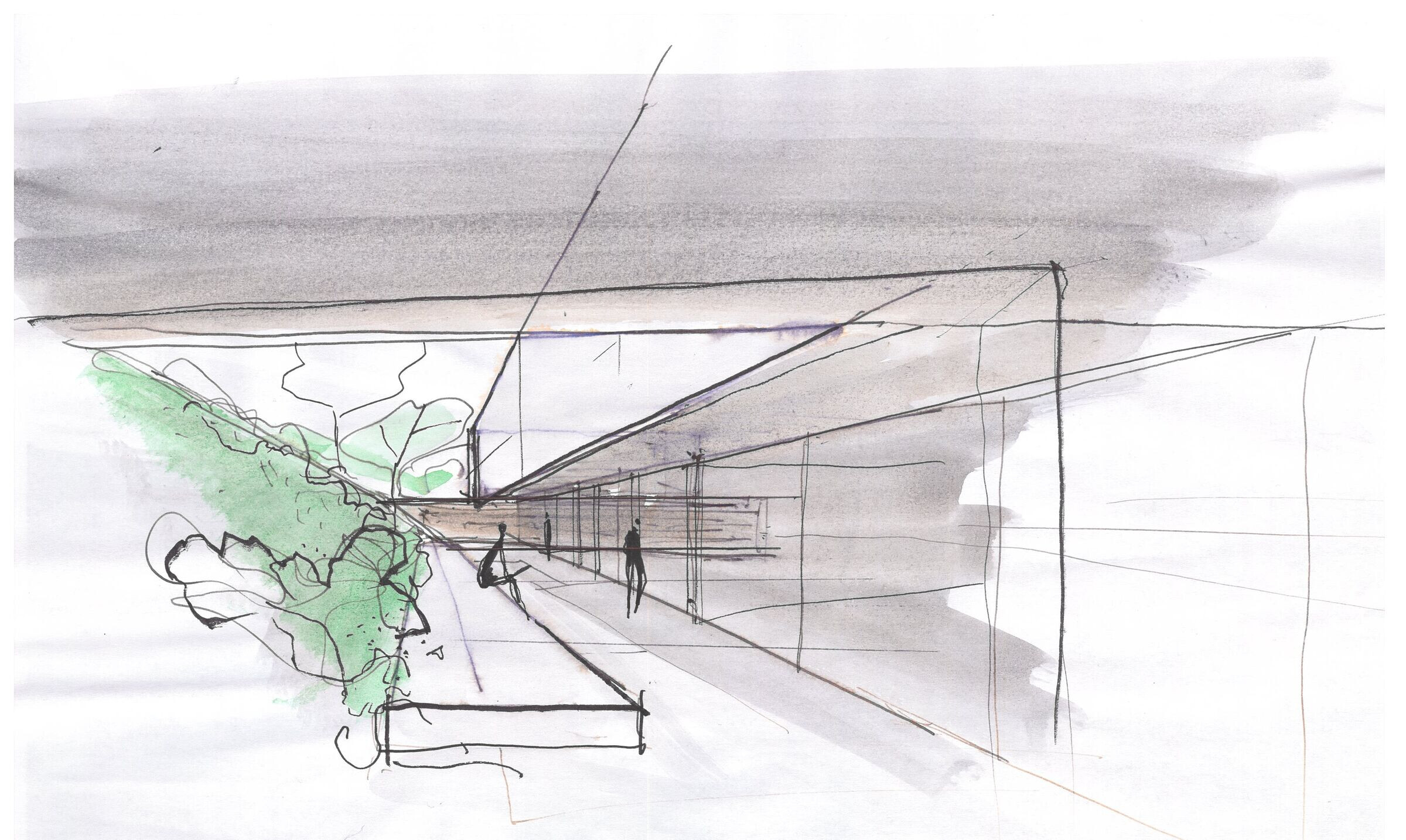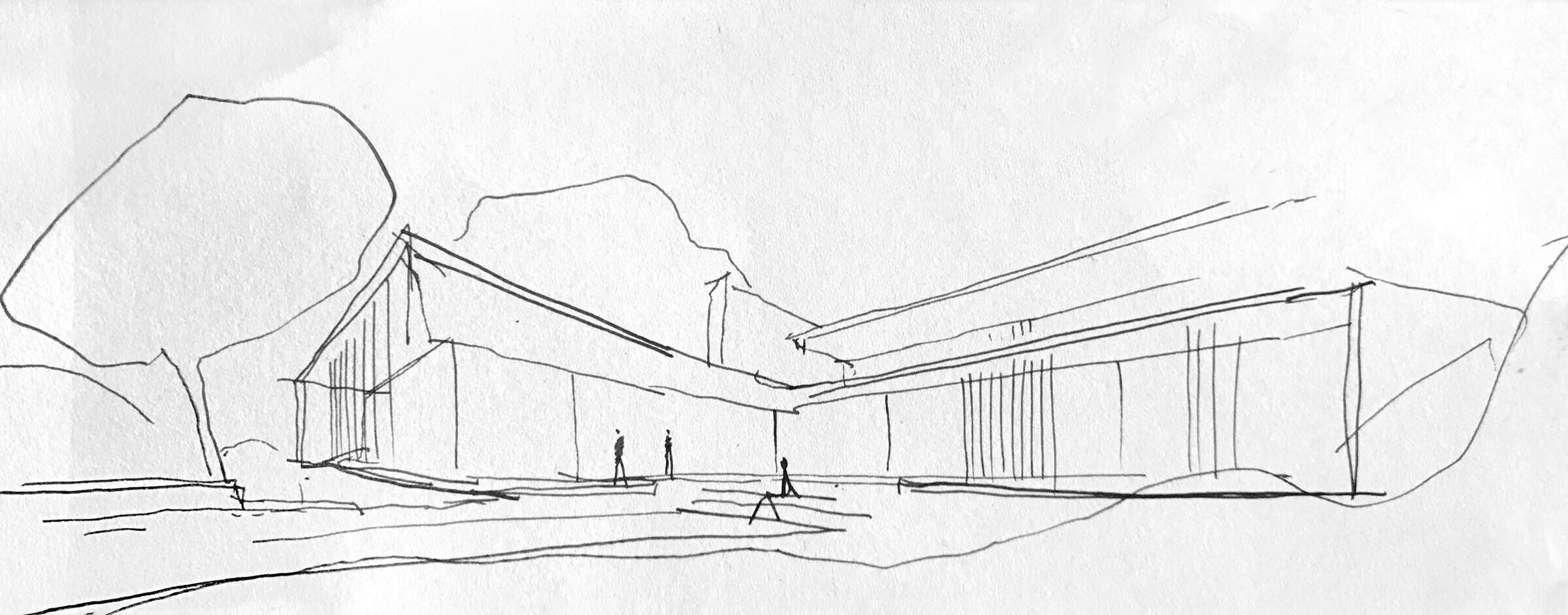This Private House in Cascais makes the most of its hilltop location. The architectural concept evolves around fitting the structure in its natural surroundings. The exterior spatial perception of the house is projected onto the green treetops stretching as far as the eye can see.
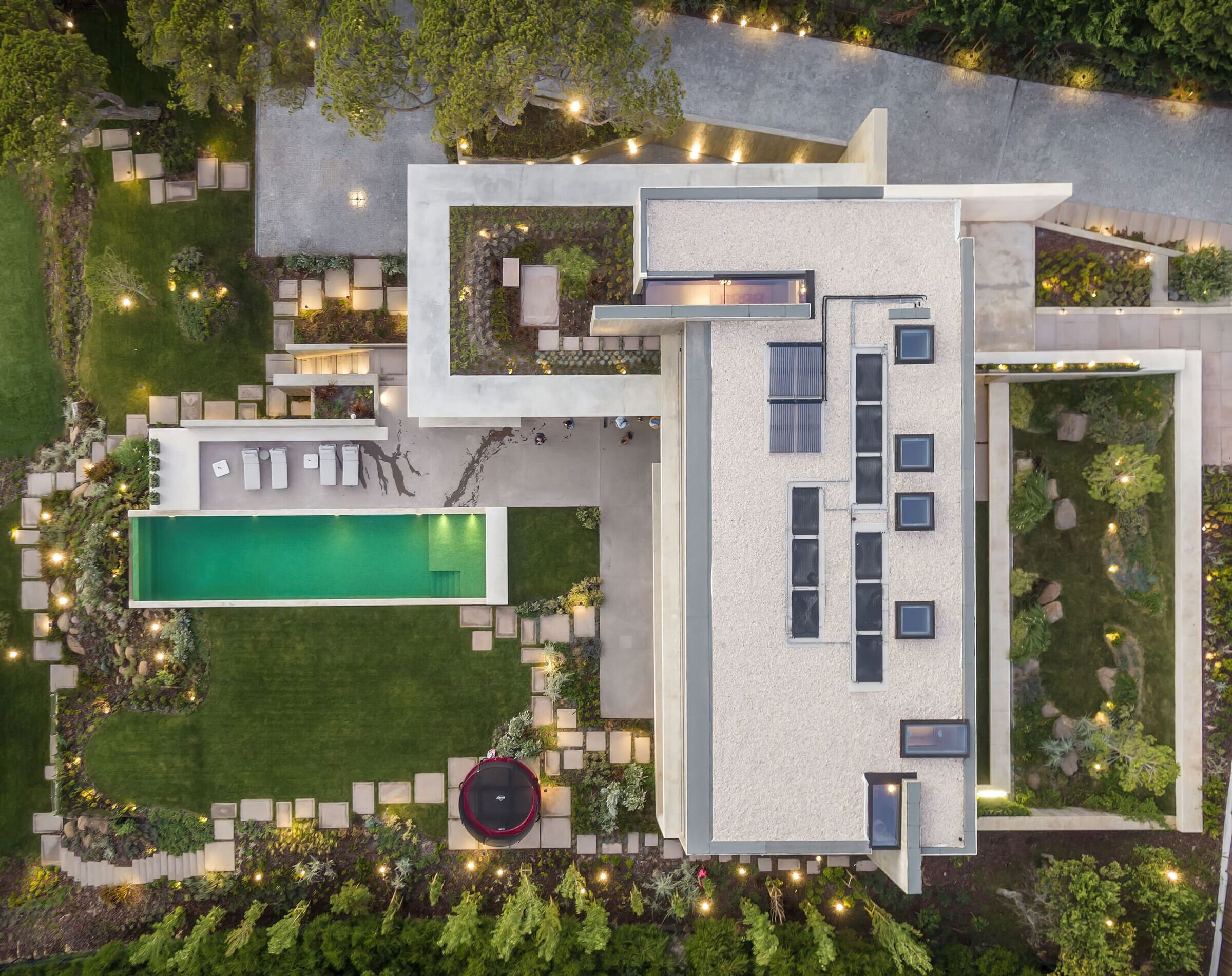
The design animating this project is born out of the play between the rectangular shapes of the building and the adjacent landscape, while allowing for an excellent functional distribution of the space on a terrain that has significant differences of elevation.
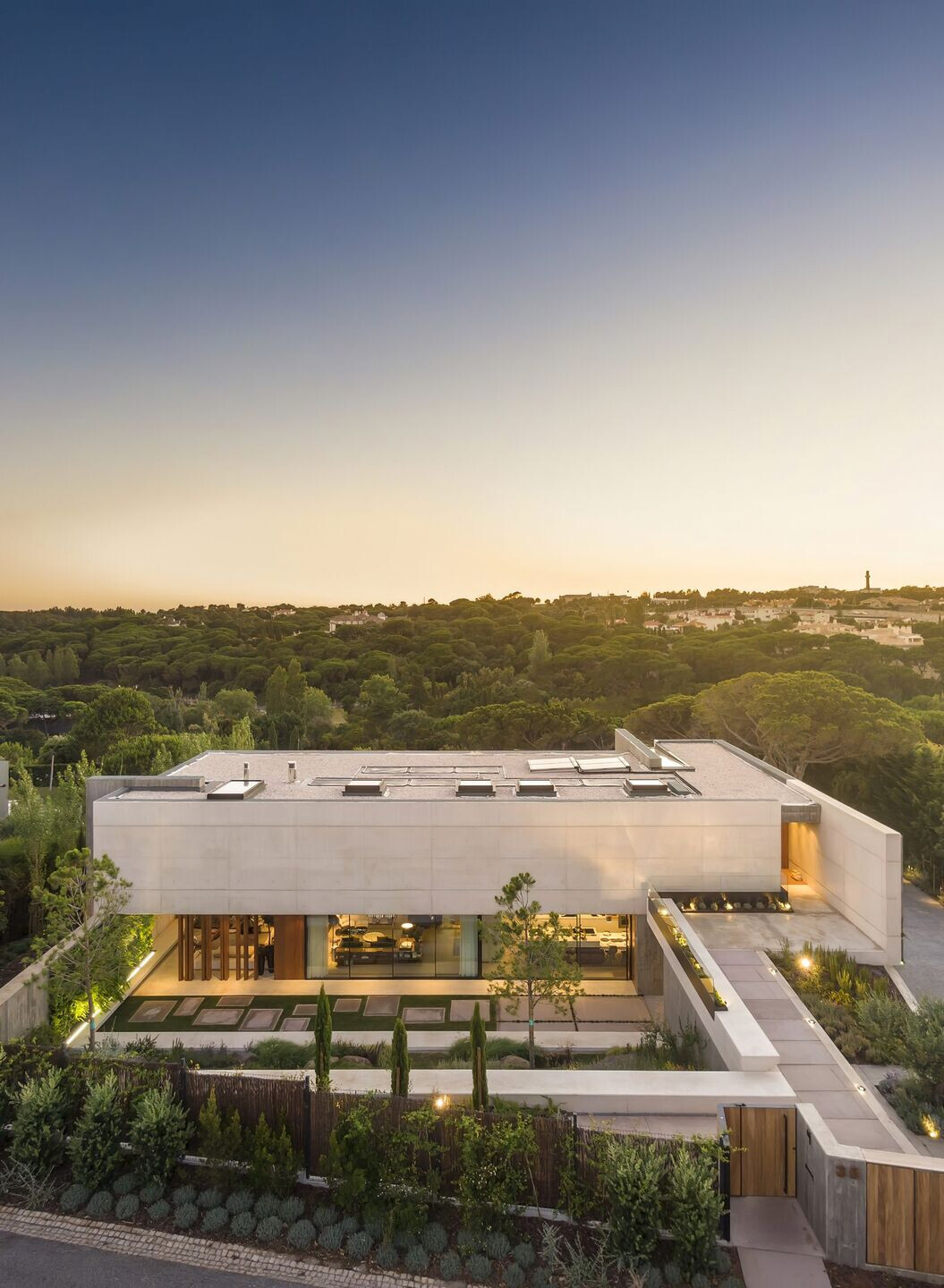
Facing west, the residence creates a dynamic dialogue with its garden, pool and the wider landscape. It projects a harmonious transition that balances functionality with aesthetics.
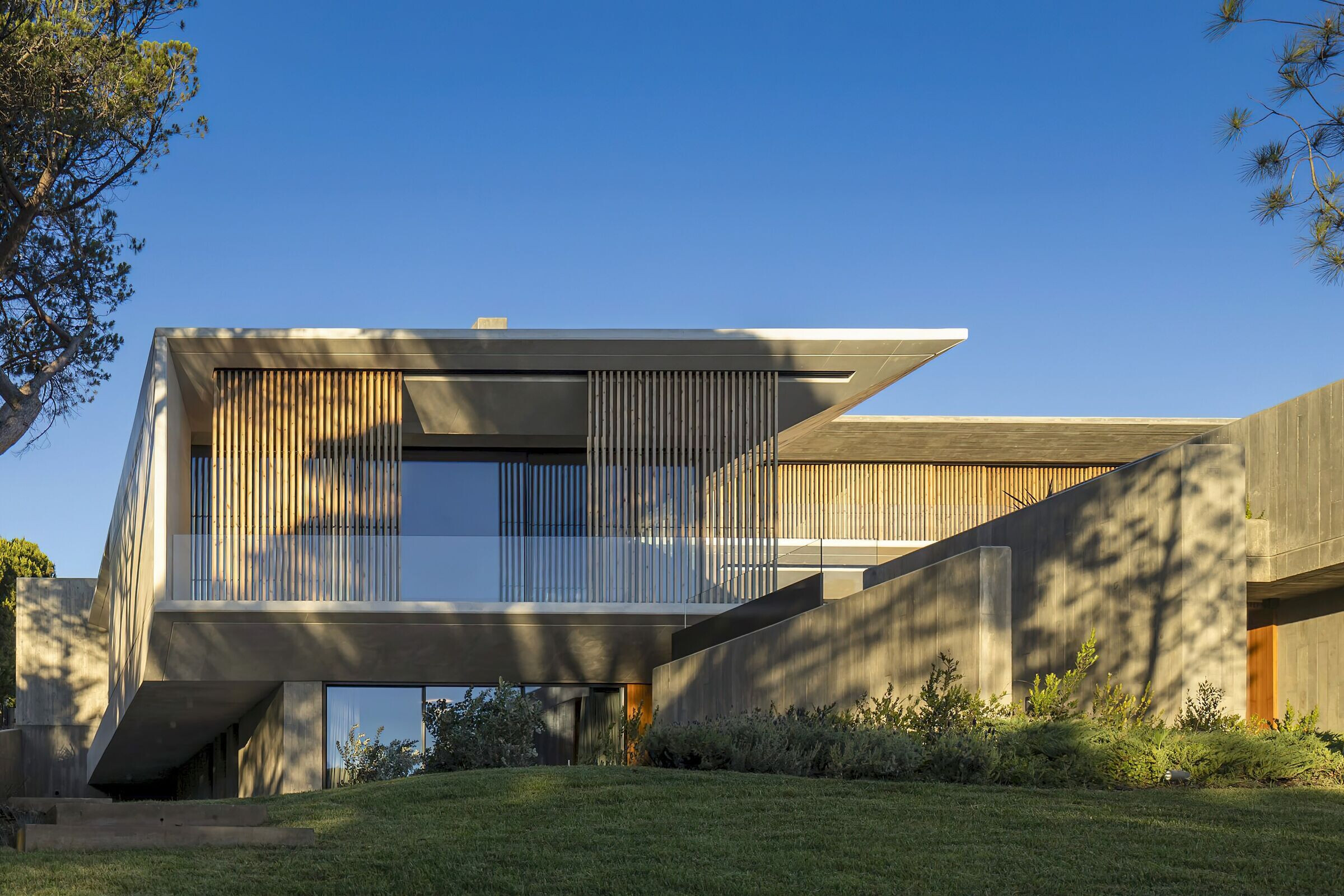
The materials used — concrete, timber and travertine — allow their various textures and colours to be intertwined with the splendour of nature.
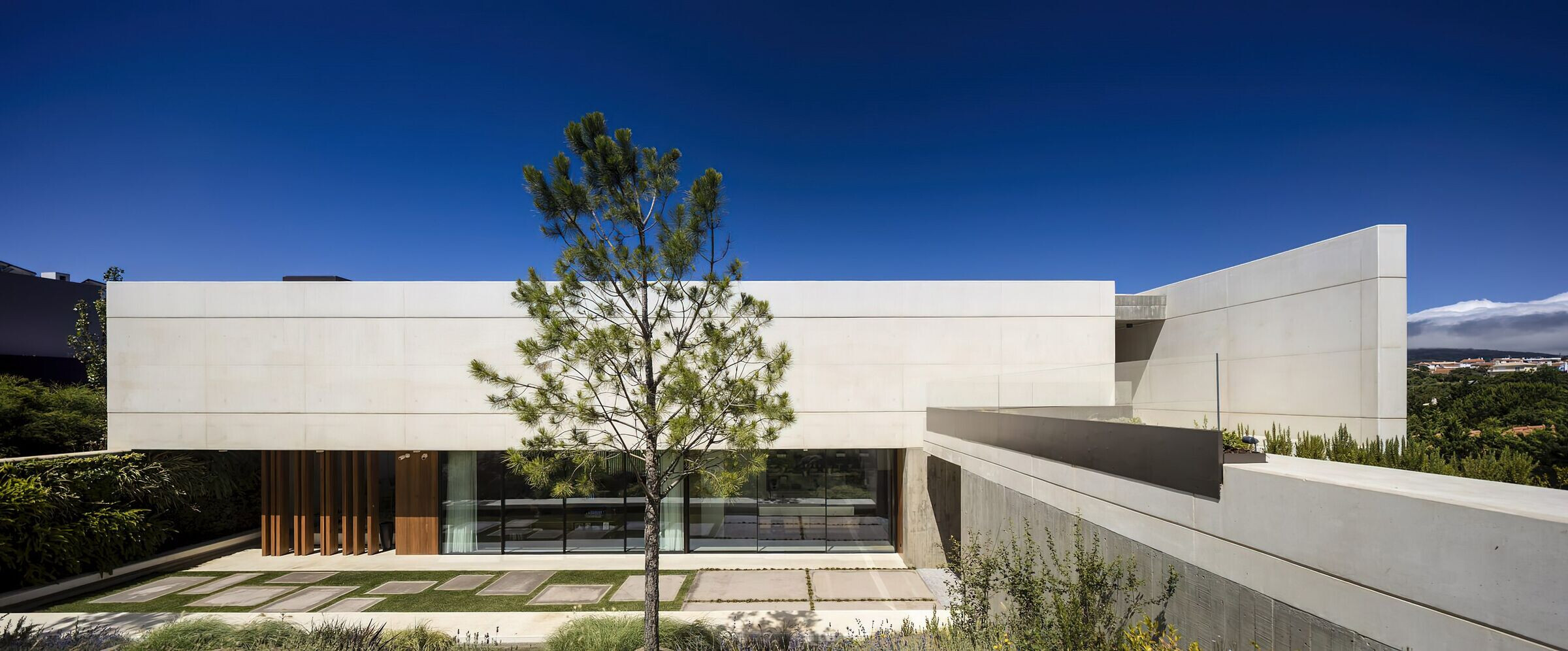
The main entrance opens onto an atrium that is two floors high. It acts as the “central axis” of the house to which the different parts of the home are linked.
