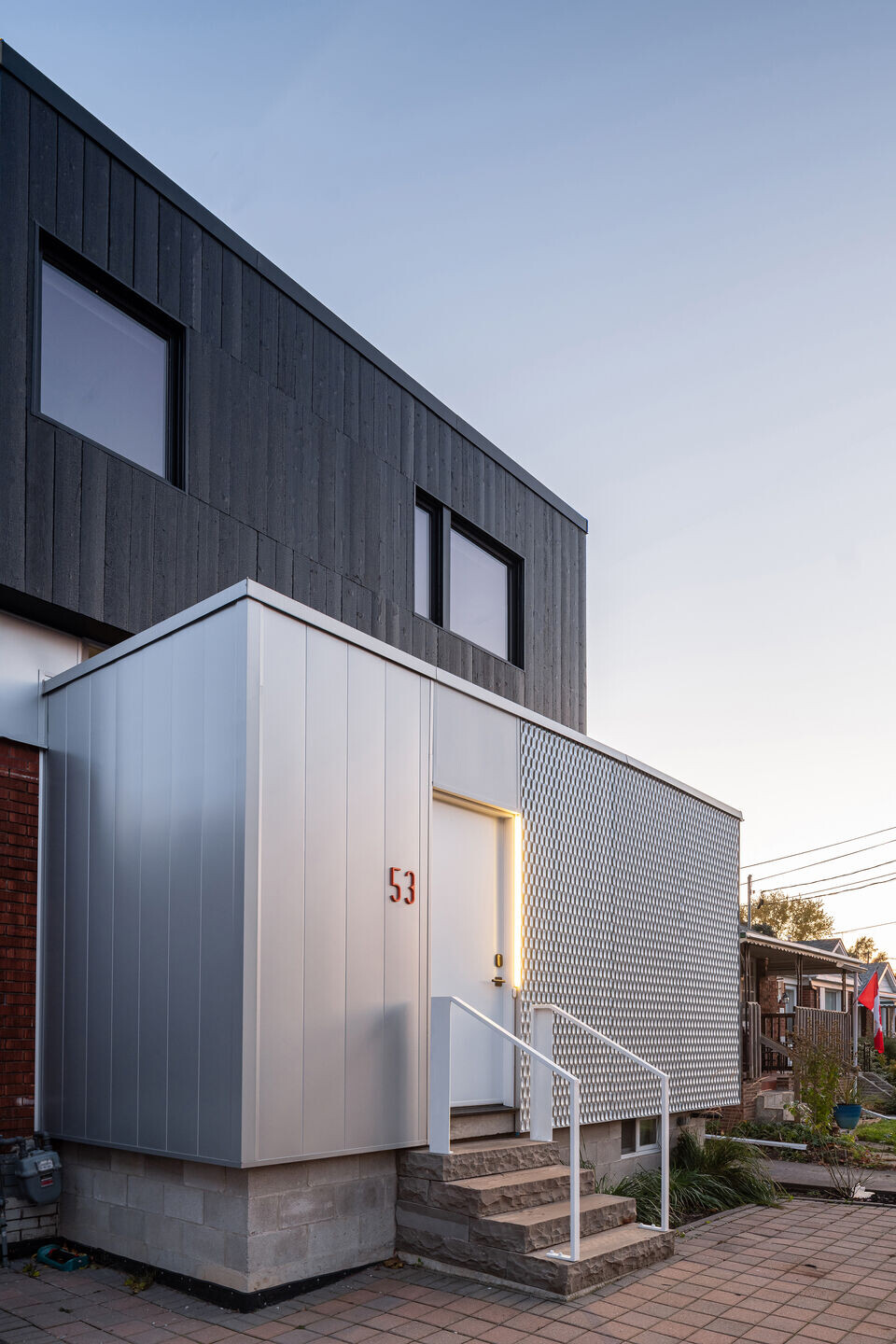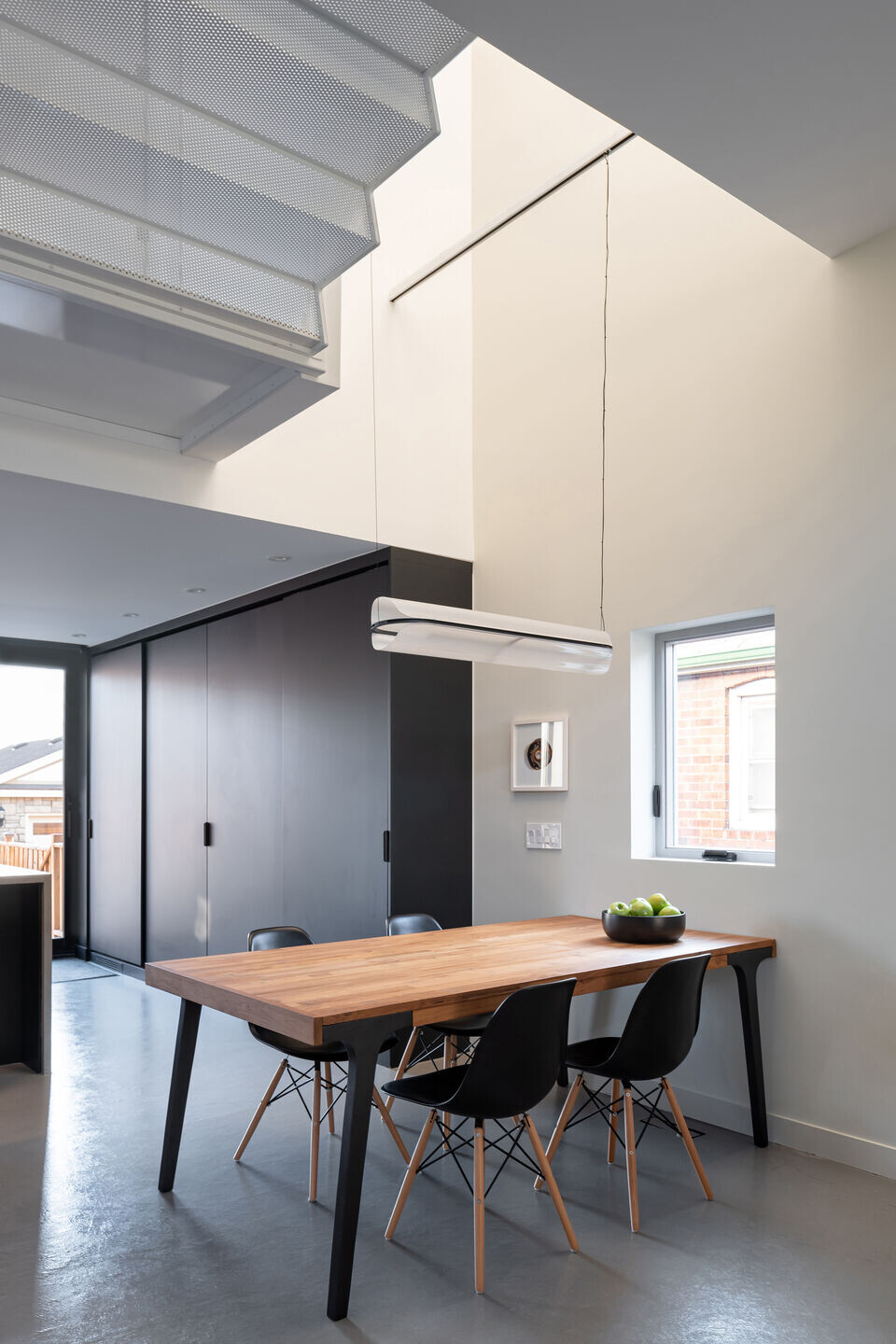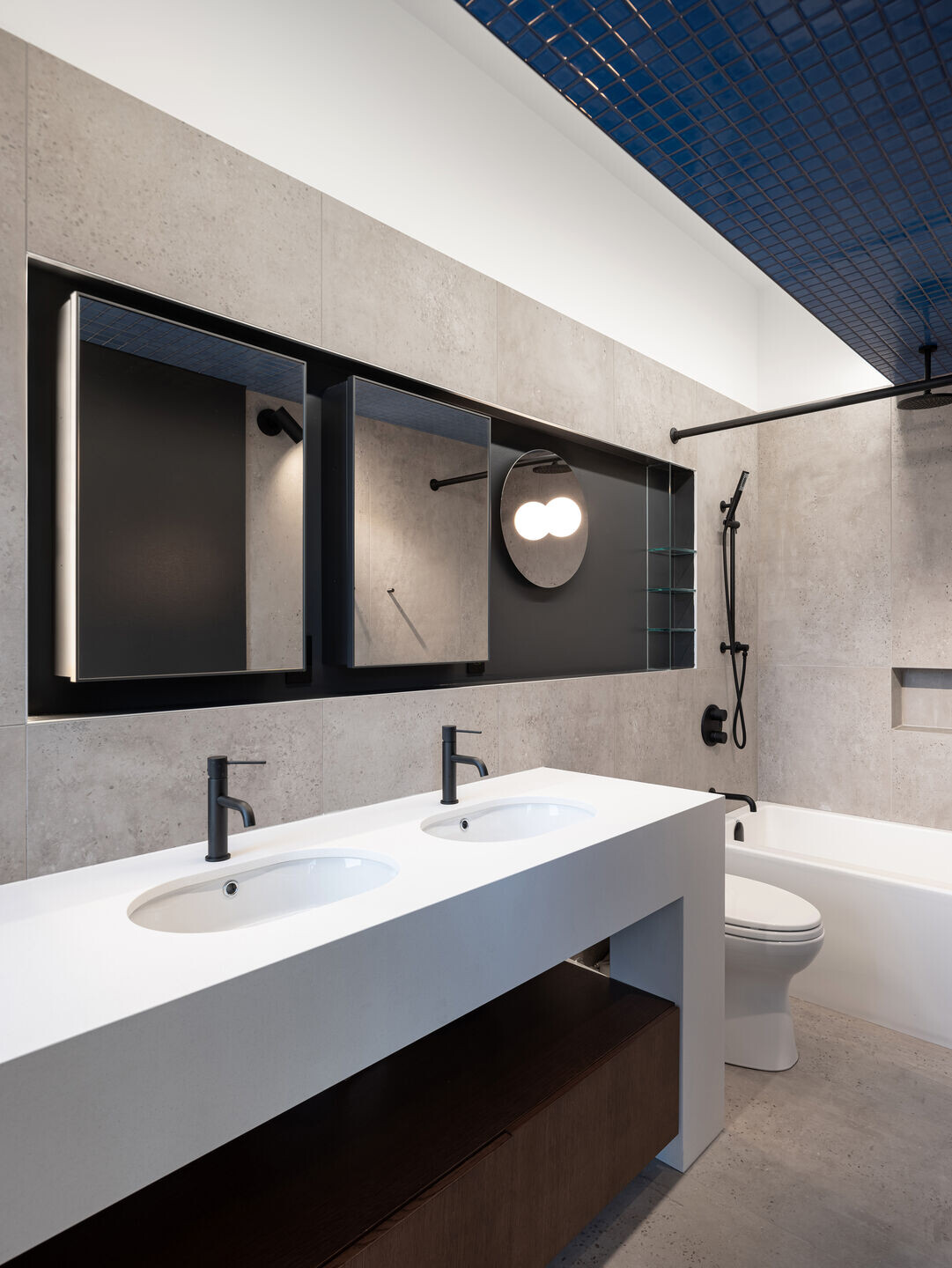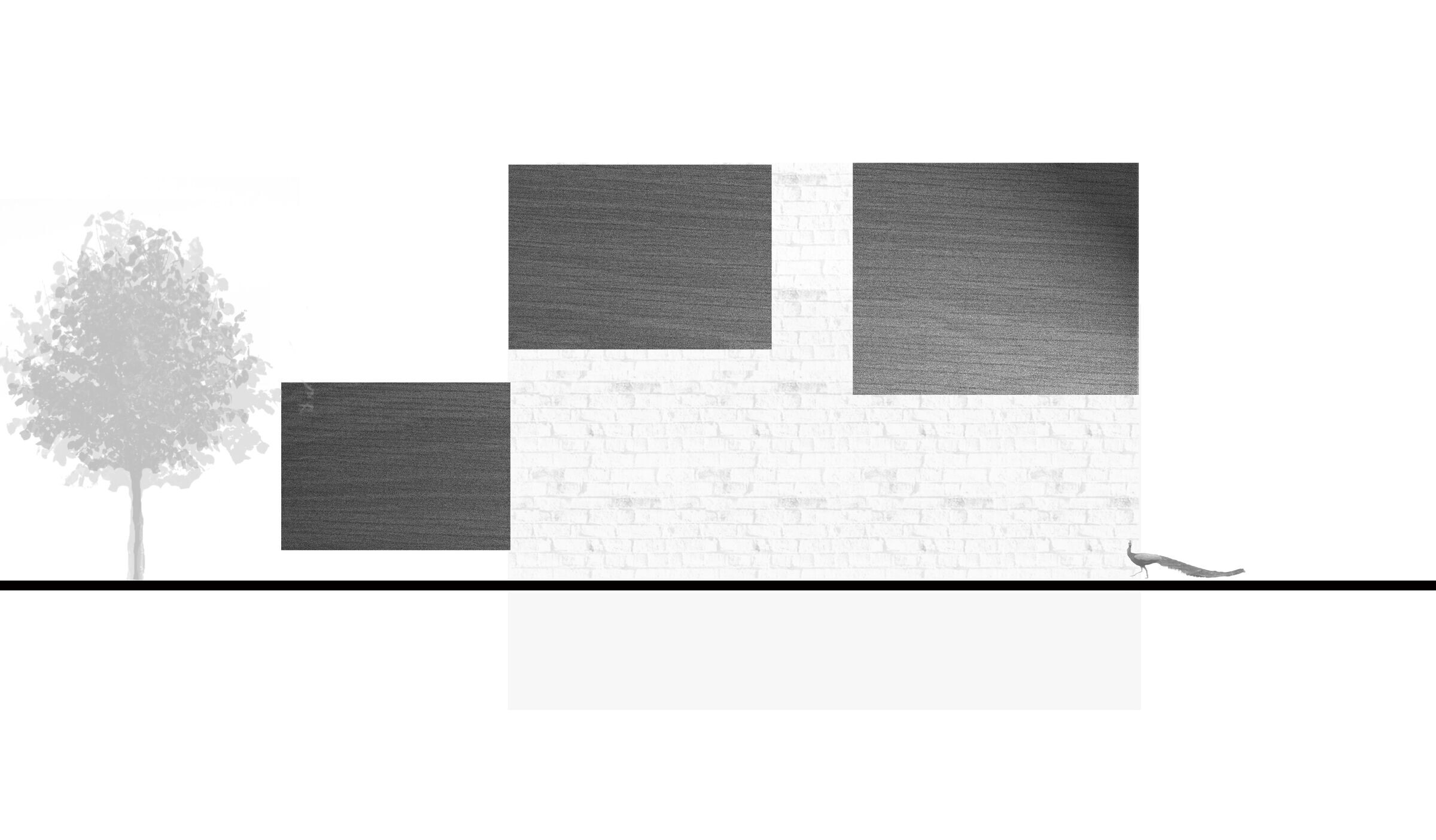House Well is renovation to previously one story bungalow on the west end of Toronto. Two separate volumes of differing heights were spanned over the reconfigured ground floor creating varying spatial conditions; a lofty living area and entry defined by a clear-storey over the enclosed front porch and a compressed space at the kitchen with large uninterrupted openings to the rear yard.


A central gap, or well between the two upper volumes is lit by windows on the east and west side. A diaphanous perforated metal stairs is suspended within the well filtering light into the space below. The windows, stair and partitions in the well work to highlight the shifts of colour temperature on either side of the house through the course of the day. The changing course of the staircase, reinforced by material changes and the layout of interrupting walls and screens, suggest a labyrinth that reinforces differing perspectives within the single volume enlarging the experience of the compact 1300sf family home.

The brick exterior of the original home was retained along with the volume of the enclosed front porch. The east and west facades of the new upper storey are clad in reflective metal siding that react in sunlight or fuse with overcast skies. The north and south facades are clad in black shou sugi ban wood breaking down the volume of the home. An expanded metal screen shields the porch from the street and introduces the first of three solid volumes that define the porous living space behind.












































