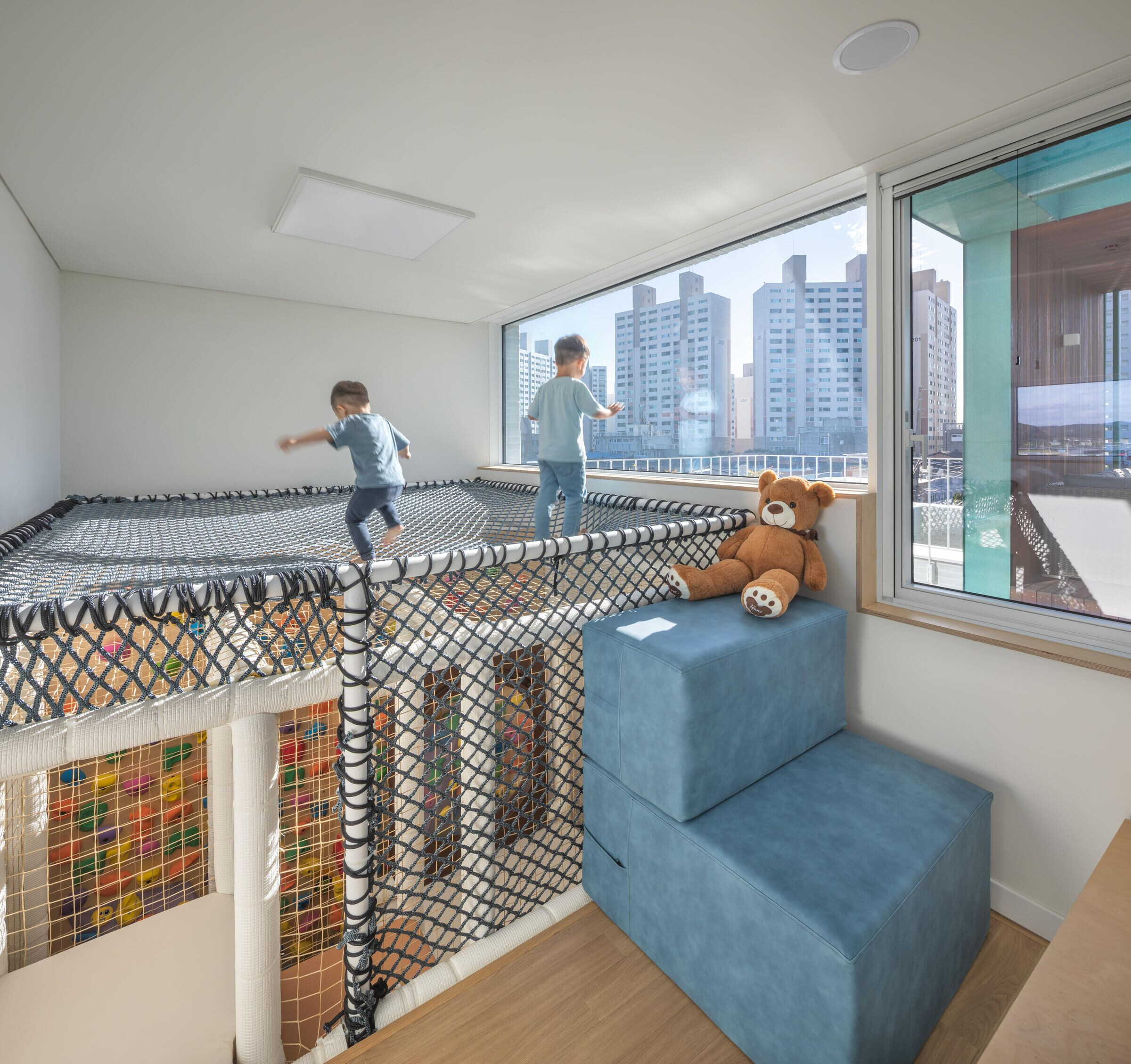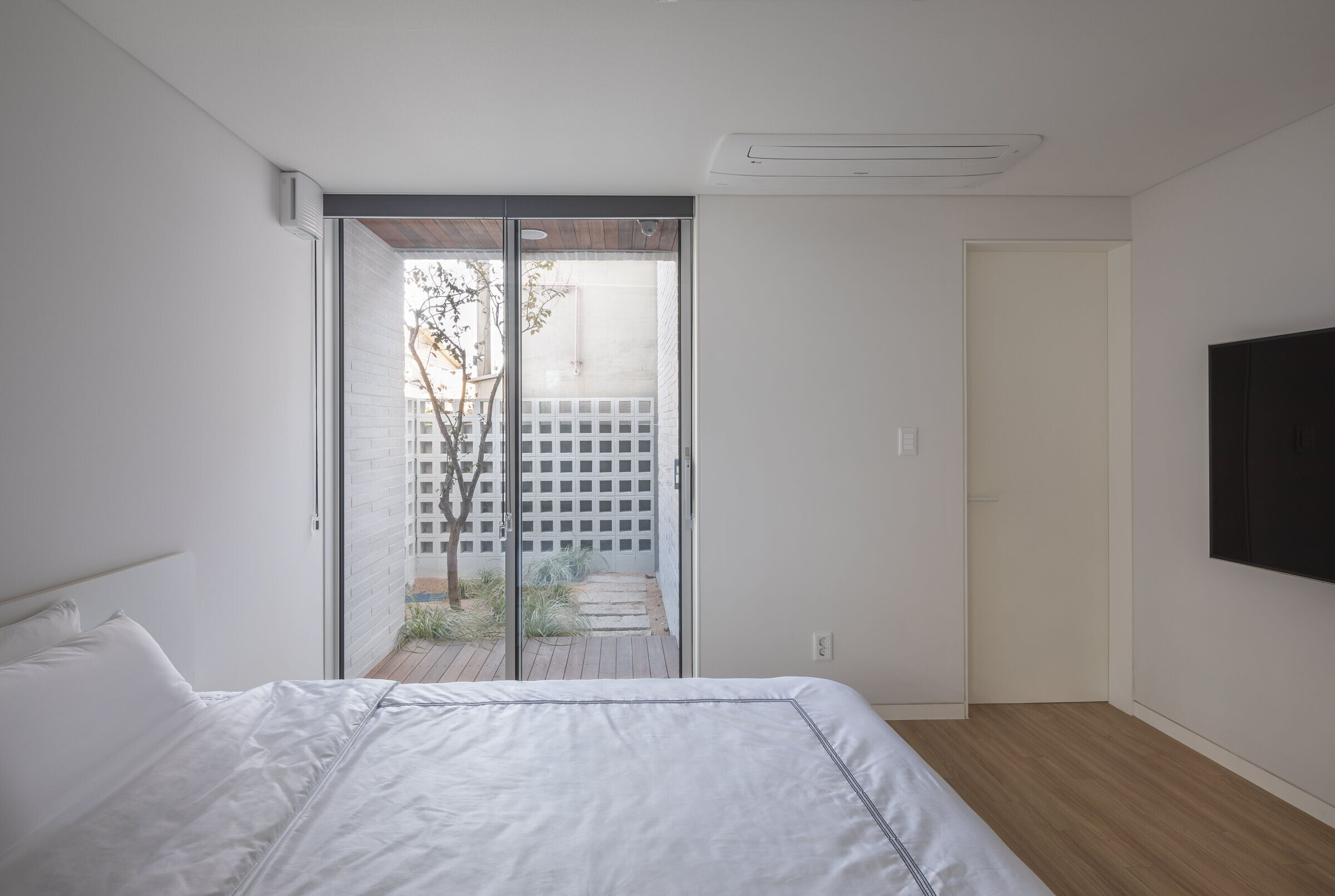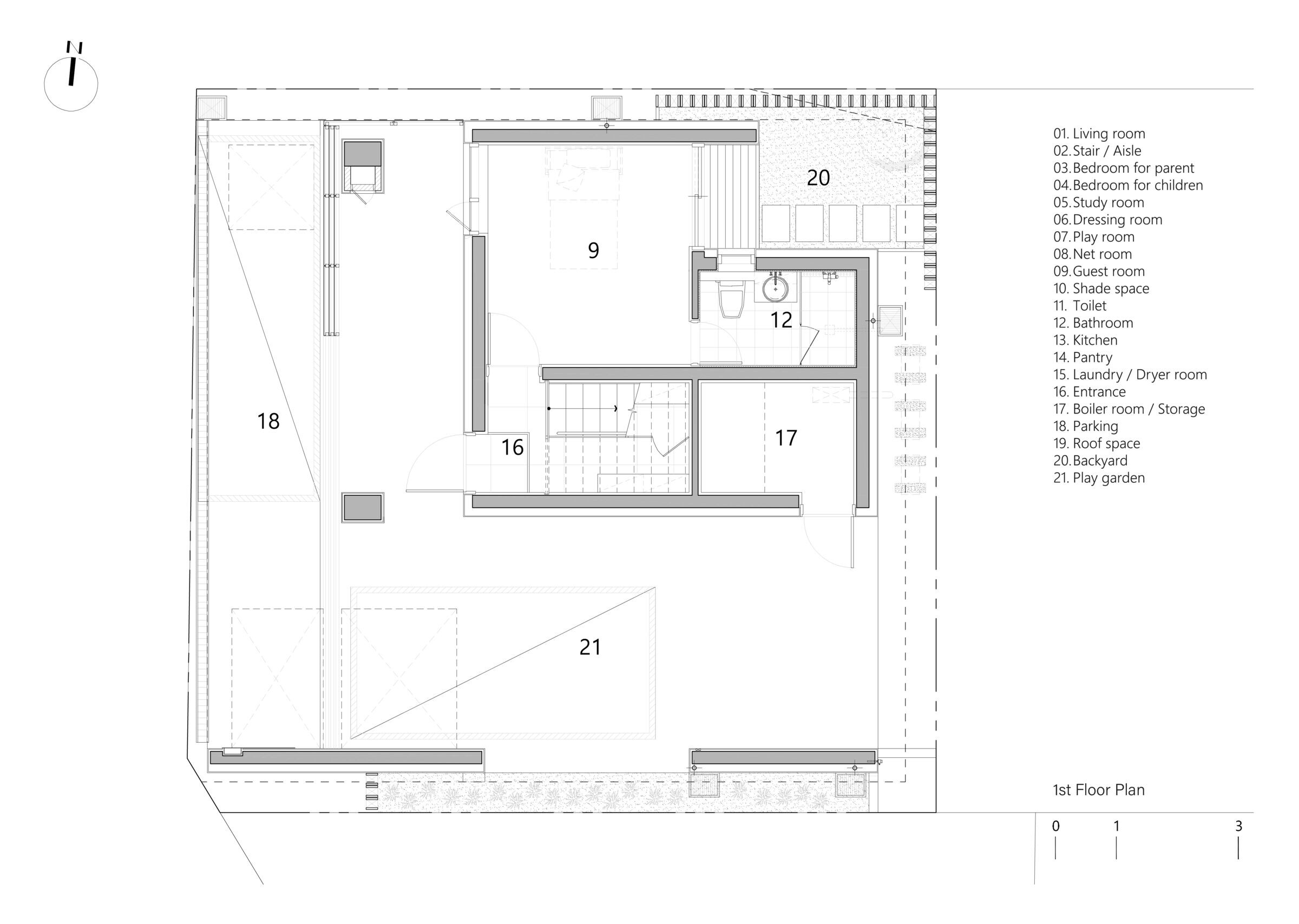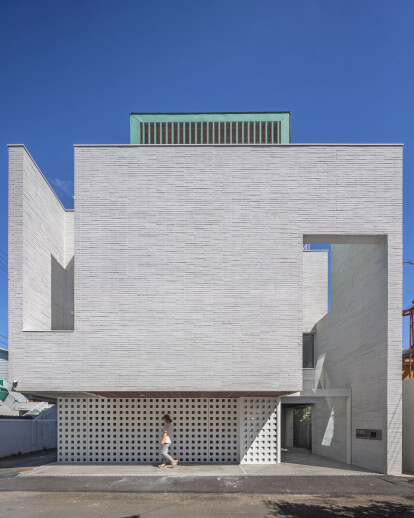Species that Disappeared
The process of replacing the old with the new seems natural, but a young couple with three sons was lost in the same residential landscape and standardized house space. Still, it was hard for the couple to make family plans and control their way of living depending on the house structure.
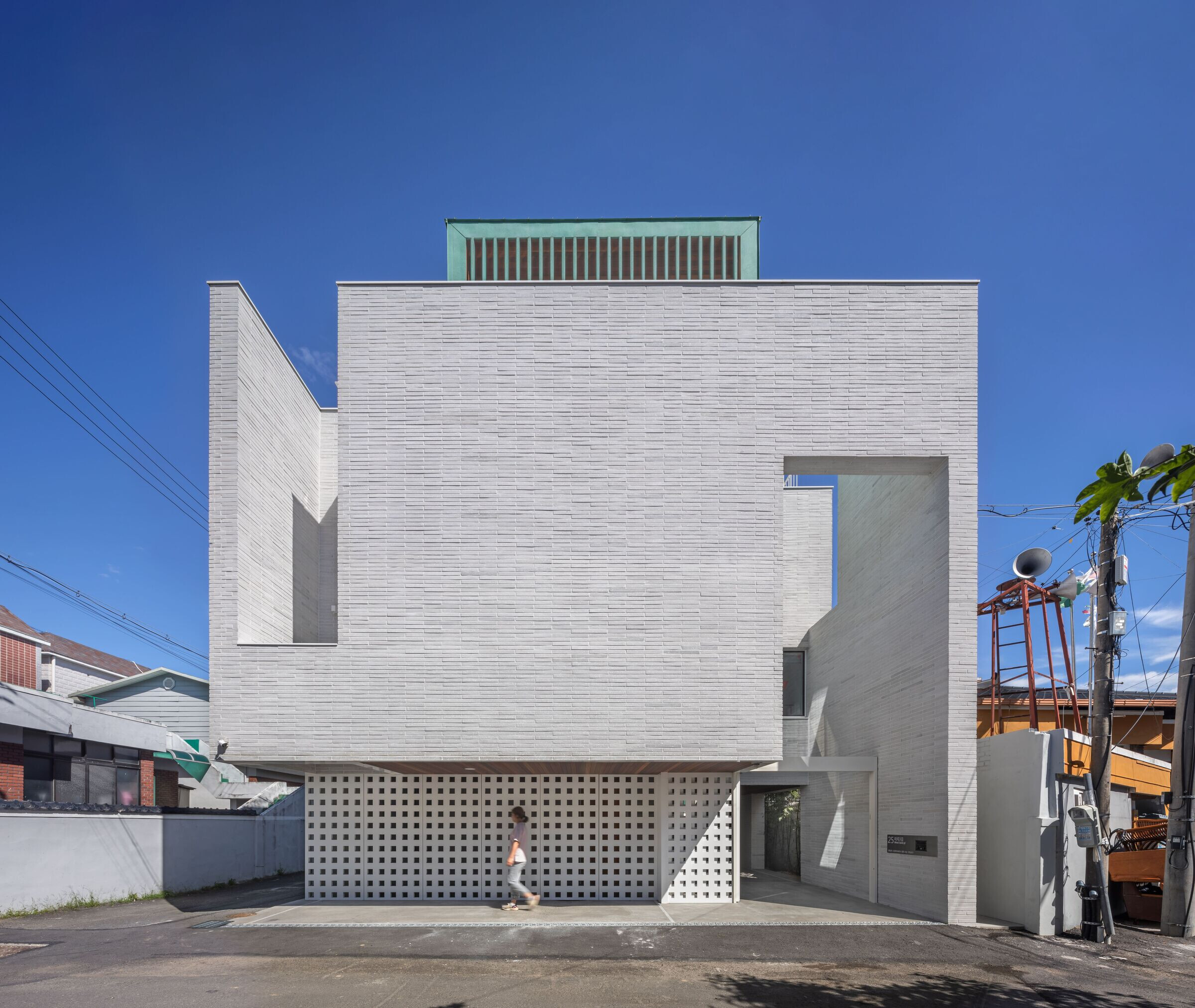
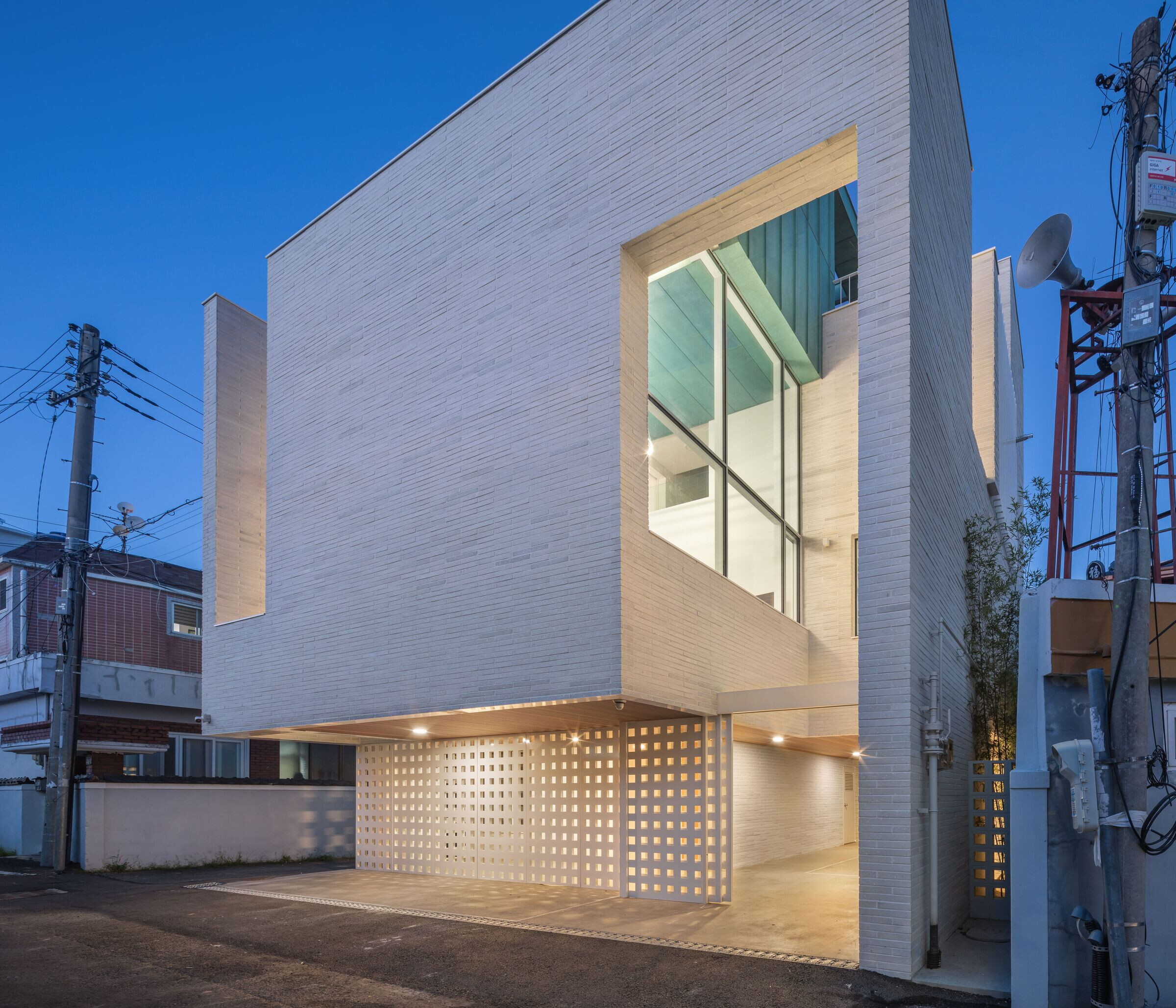
Our previous urban housing examples were covered in various media, and the house owner sympathized with our ideas. So, they came all the way from Gyeongbuk Yeongcheon to Jeollado Gwangju. It must have been hard for them to decide on a 6-hour round trip to Gwangju with a pregnant wife. Still, they had a clear motivation.
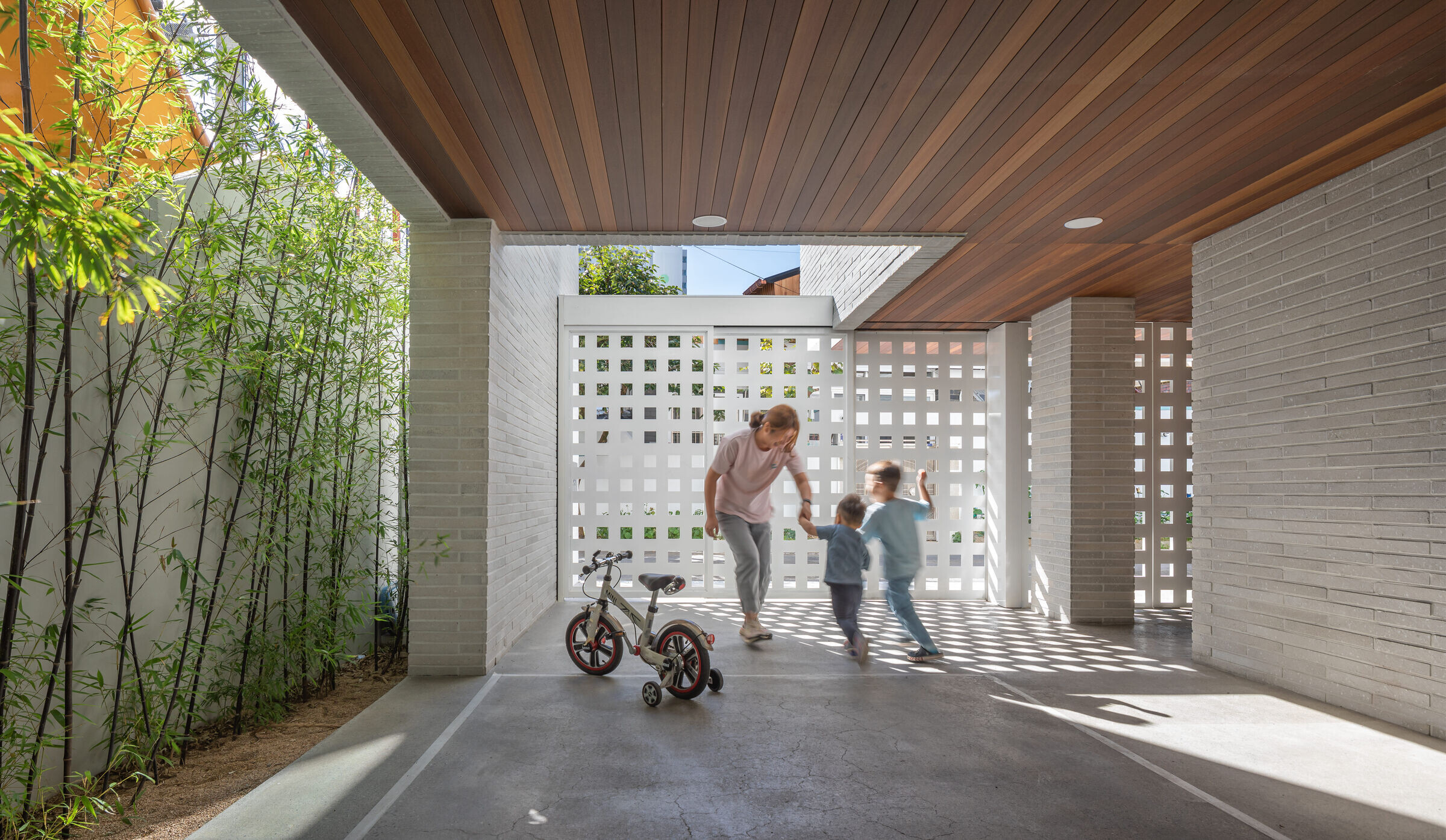
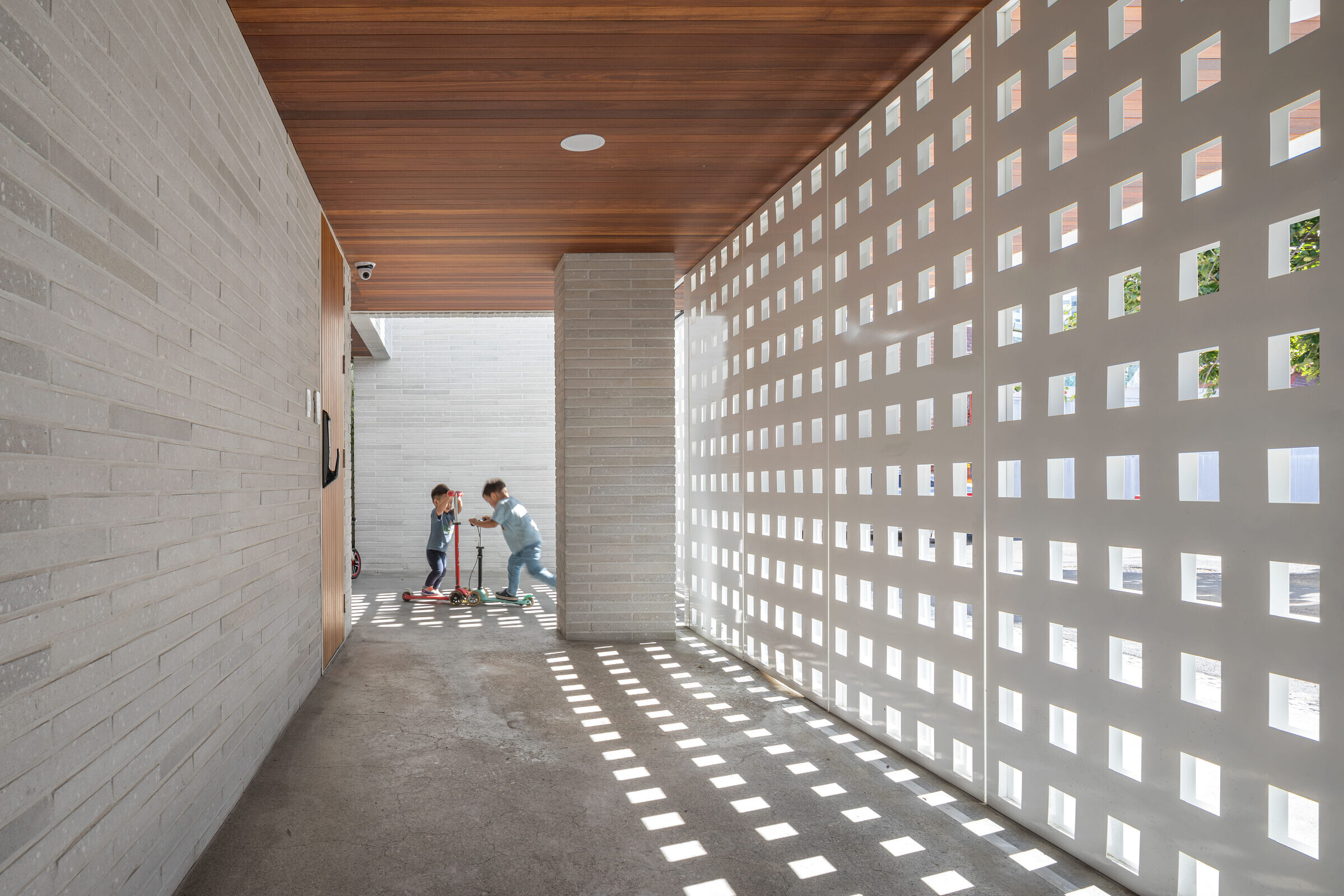
Circulation and Connection
All of the decisions related to the house were made in consideration of whether the children can have fun and learn in the safe environment and make valuable childhood memories at the house. This idea basically needed a wide space, but the land area was too small (146 m2, 44 pyeong).


It was necessary to capture characteristics that are distinguished but combinable and that are regulated but changeable. So, the basis of house was designed based on the logic of “circulation and connection.” From a larger aspect from daily movement routes and life cycle, a house holds a nature of circulation. In response, stairs were placed in the center in a house floor planning. We designed stairs with two bearing walls and two open walls to move between floors and support flat slabs. Each room surrounding these stairs plays its own function and connects left and right based on continuity of functions.

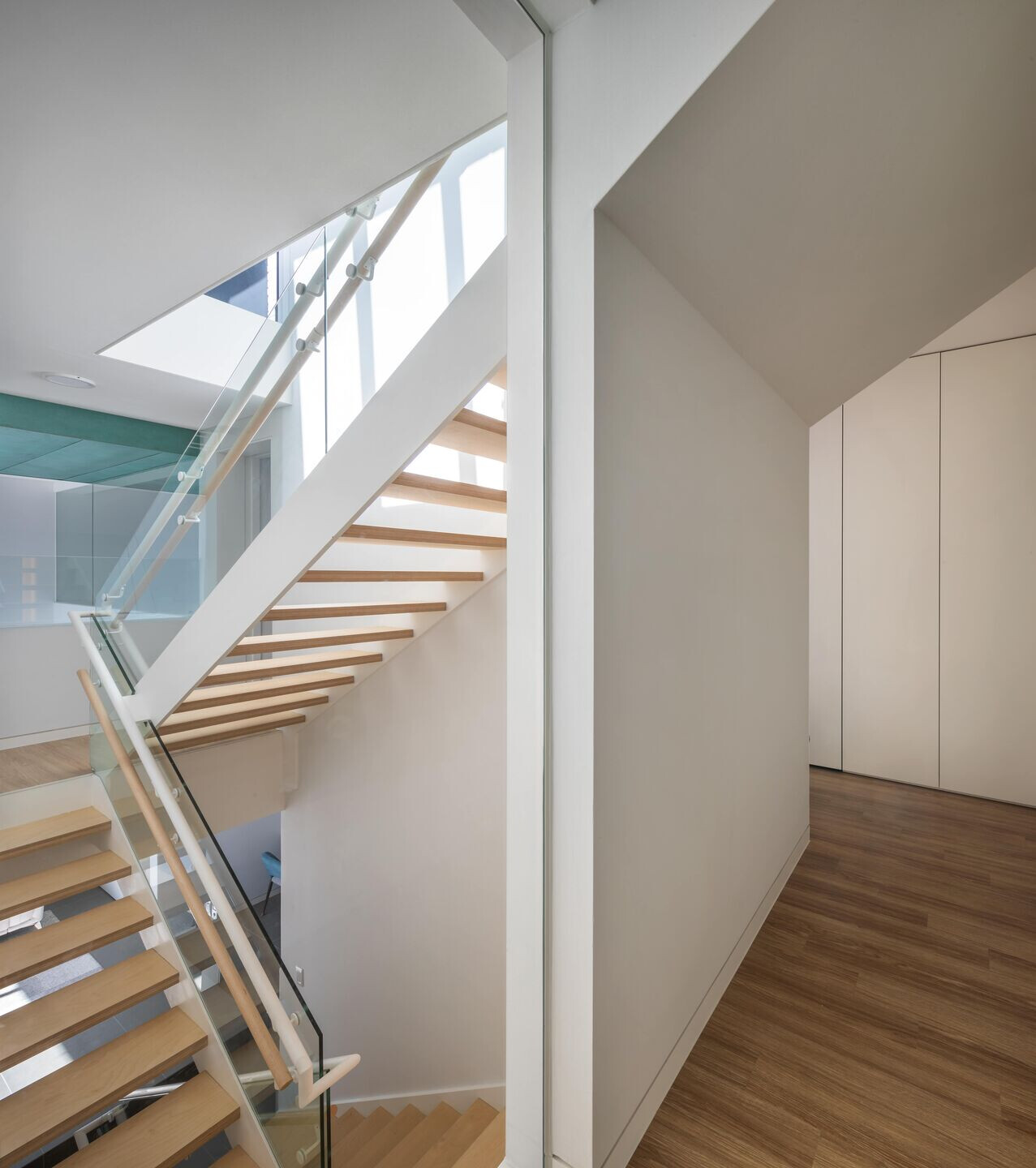
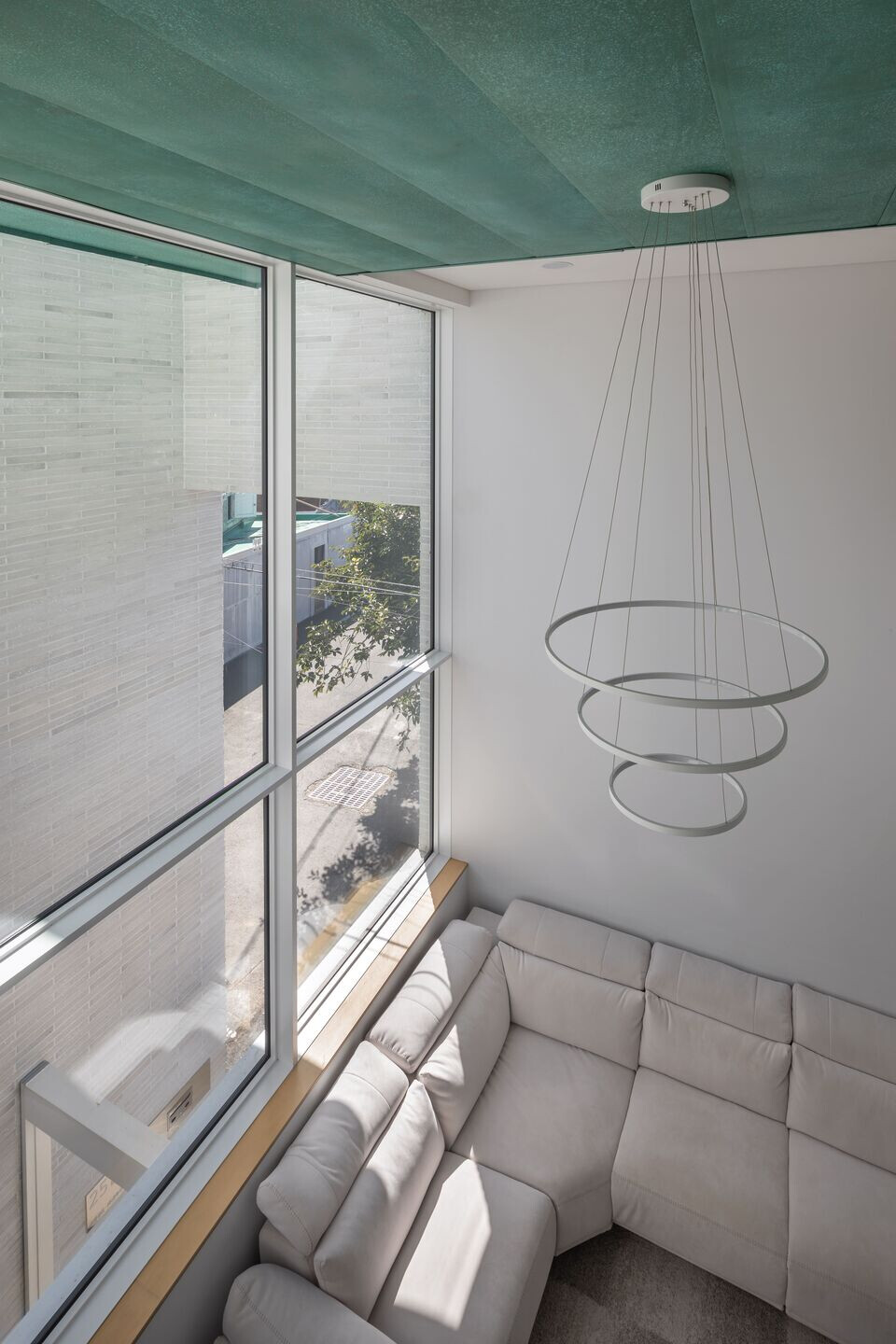
Landscape of Intervention
In terms of landscape, the house seems quite unfamiliar in the first impression. The house feels even more unfamiliar as 30 to 40-year-old houses look drowsy and stagnant, and you cannot find children playing in the street. The street was growing old without new changes, and we added unfamiliar formative principle and unique color to it. We did not want the house to be forced to be in harmony with its surroundings and be part of the past landscape. Instead, we wanted to capture more practical changes and deliver new positive feelings.
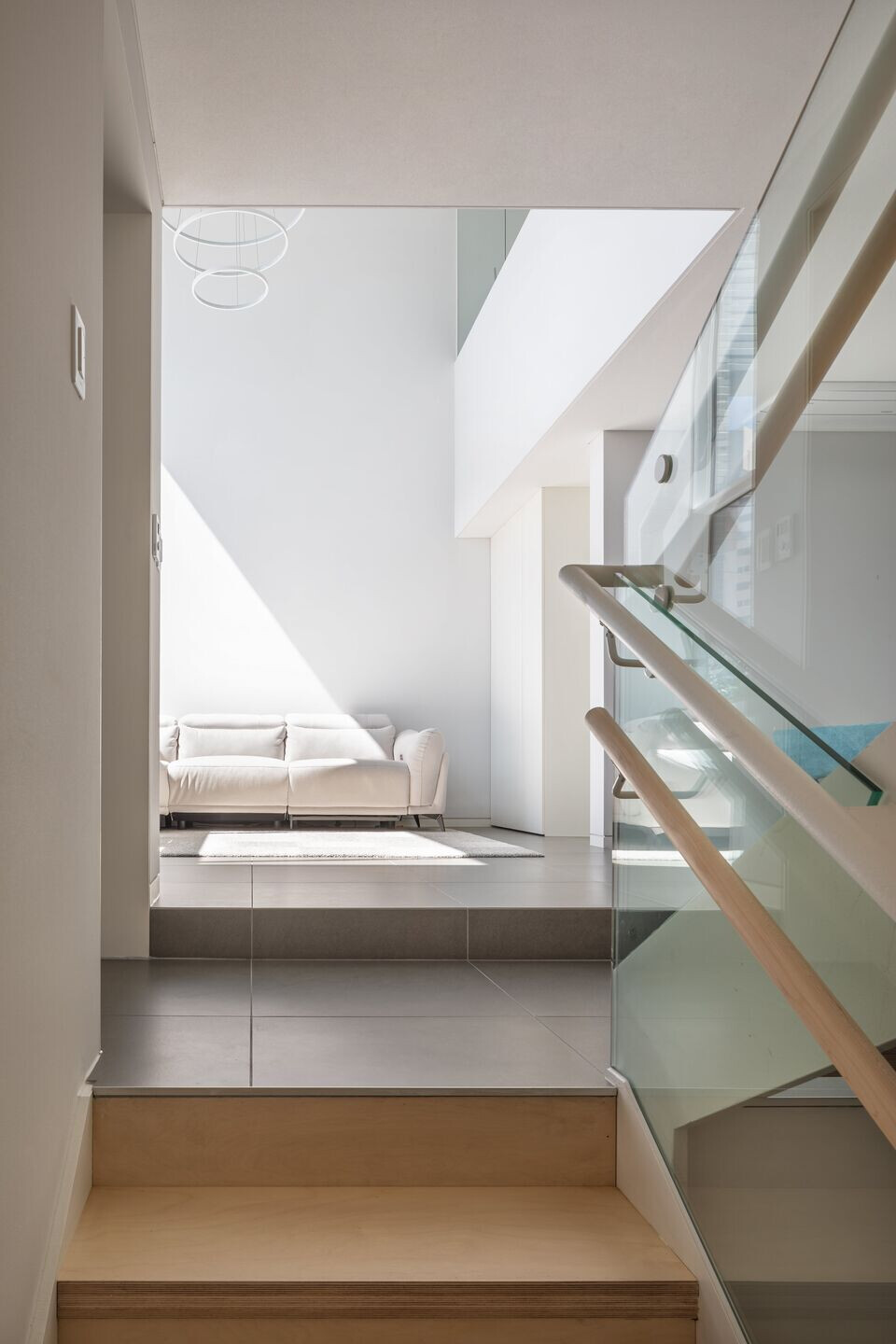
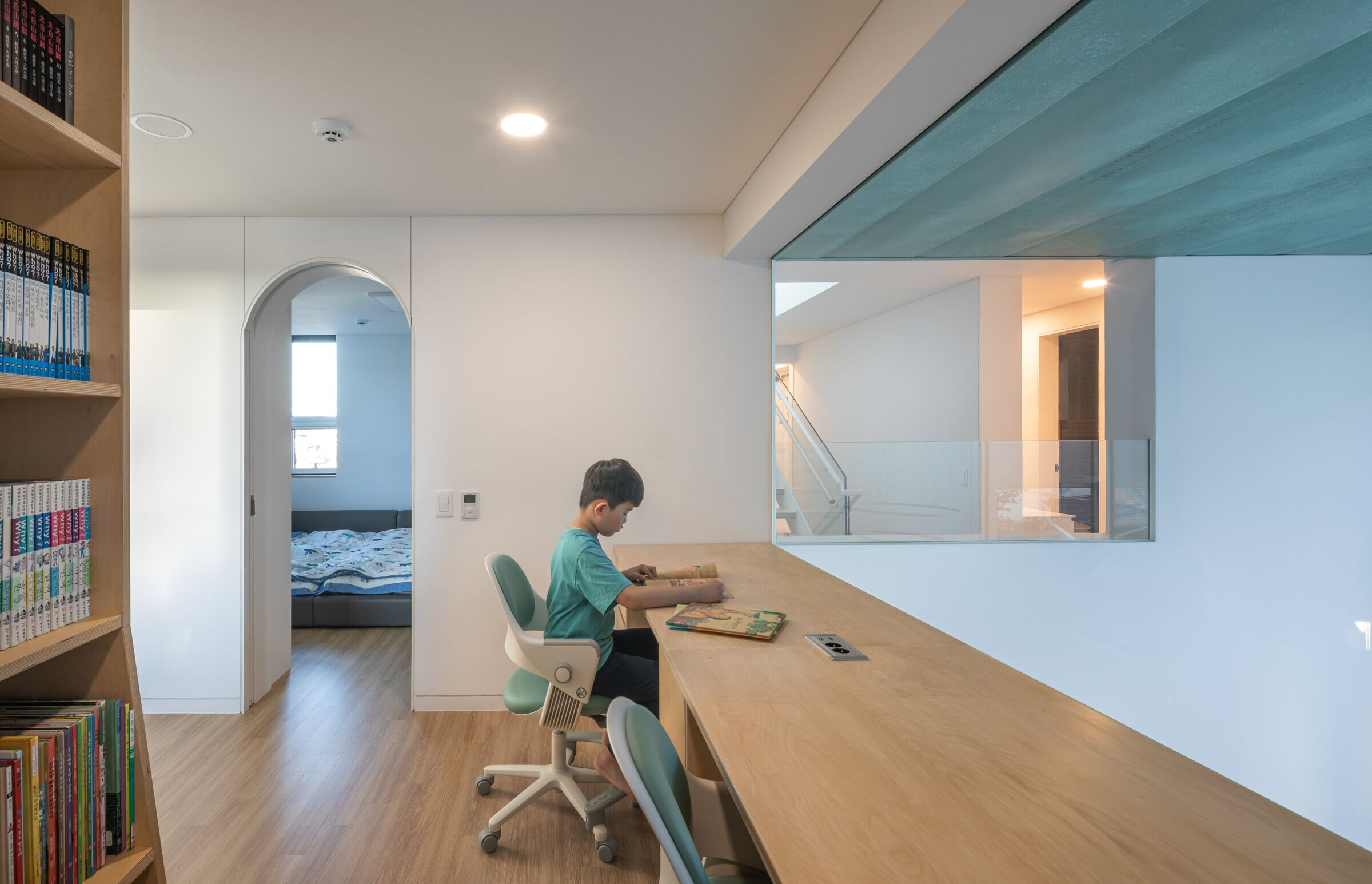
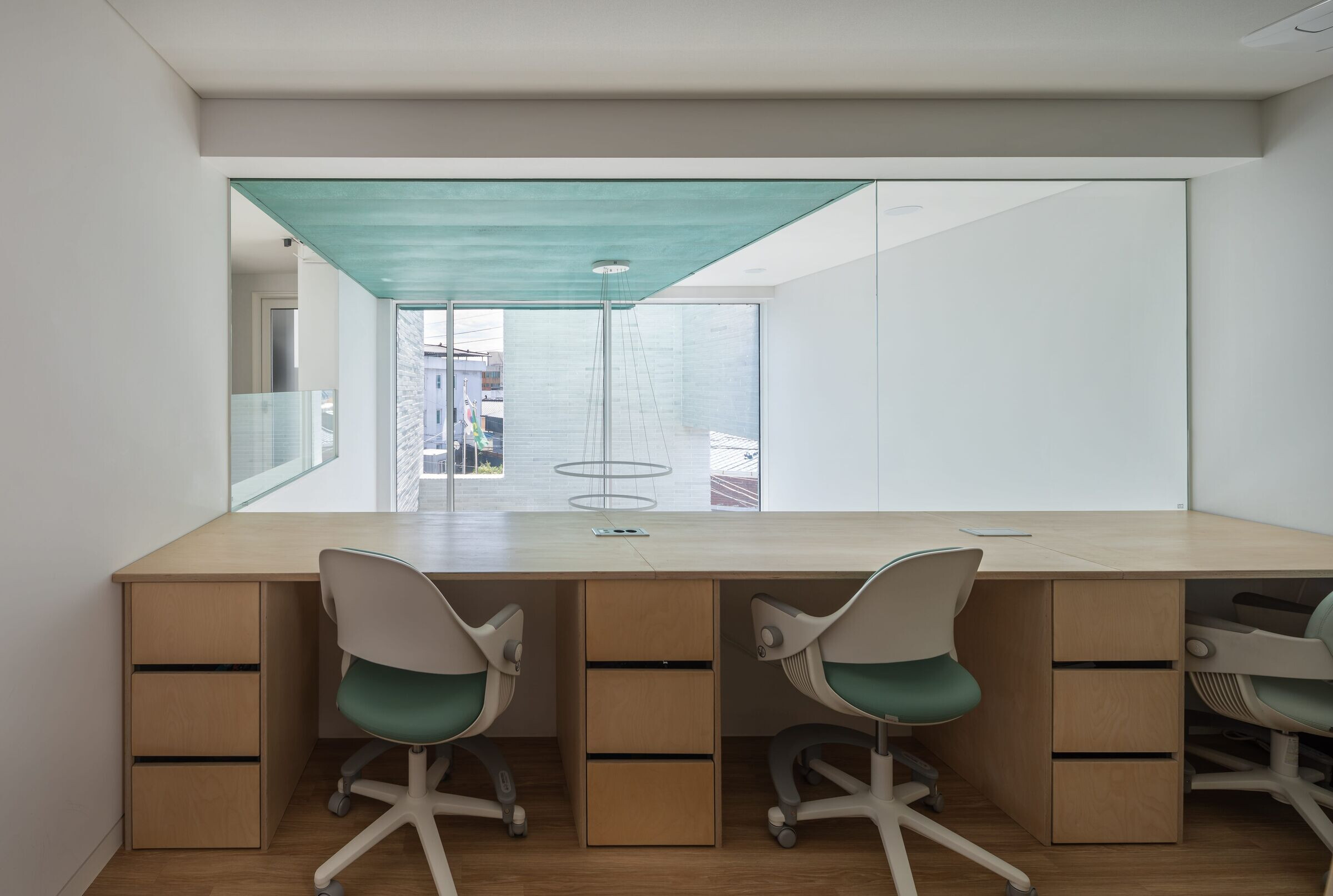
The house design looks unique, but it is still conscious of its relationship with surrounding. However, it may seem awkward at the same time because there were no architectural attempts in the town. Yeongcheon house of three sons is not a fortress isolated with walls around the house. Instead, it is made with open walls to allow intervention in the relationship with surrounding. You can still see the silhouettes of people passing beyond the wall. The laughter of three sons also livens up the street beyond an open boundary, allowing wind and light.
