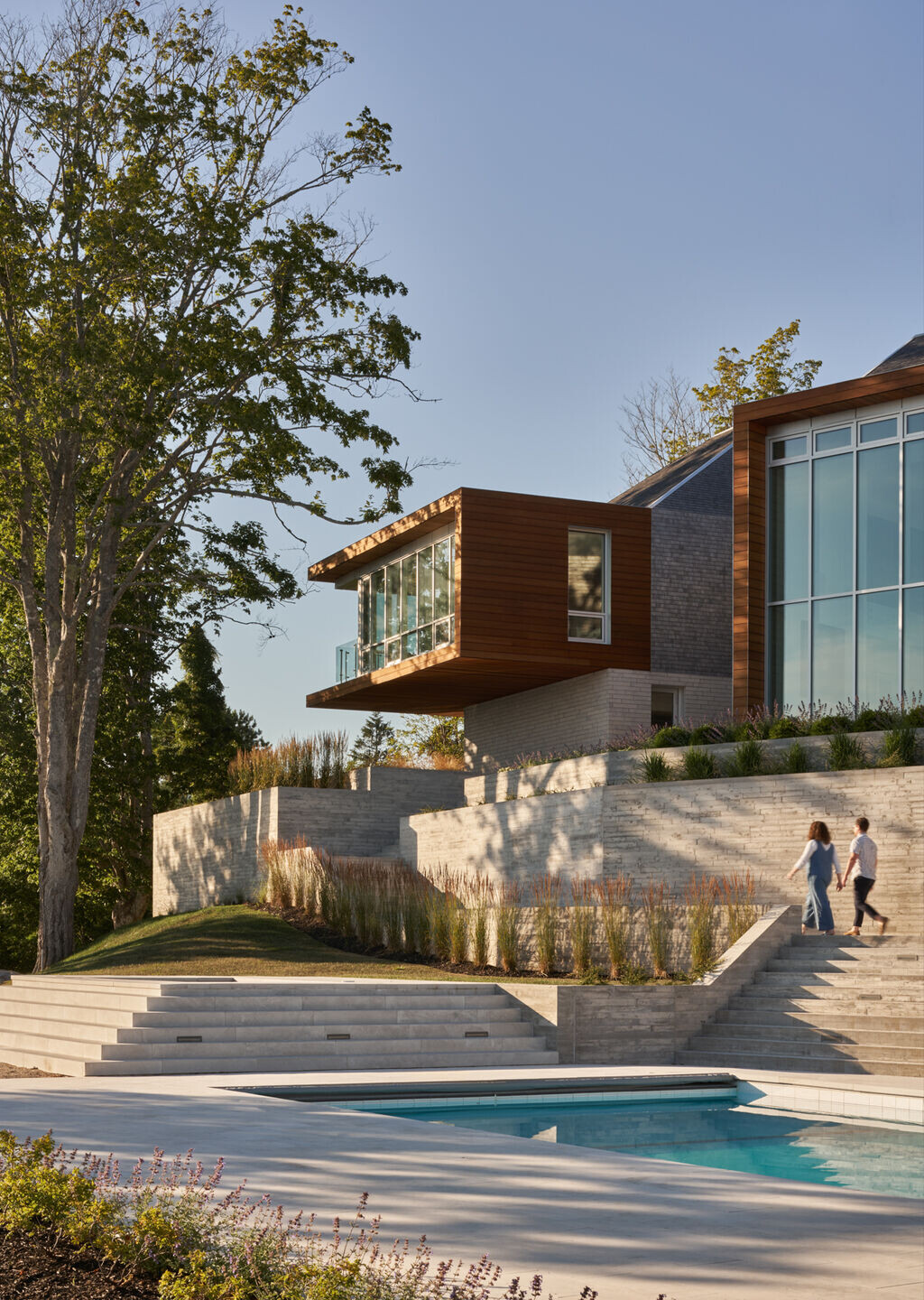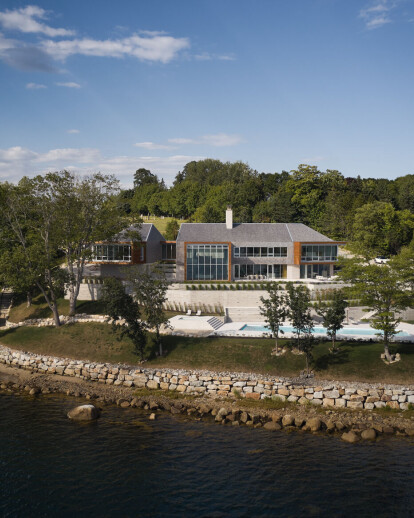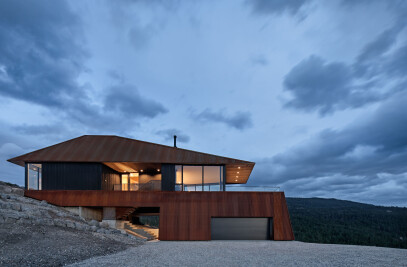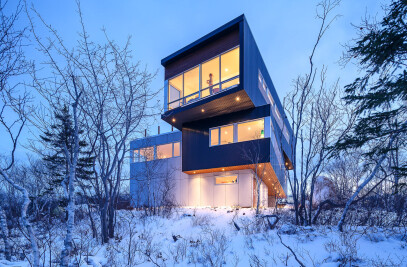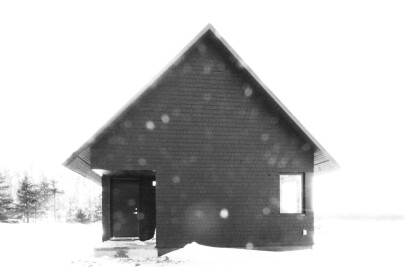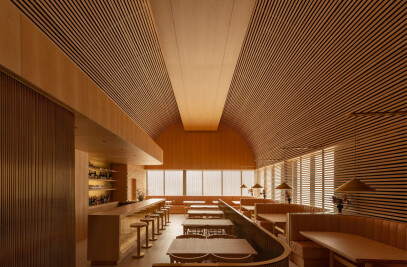Situated in Chester, Nova Scotia – a historic village on the south shore of the province. The property is a triangular coastal lot in Chester Village overlooking the Chester basin. South-facing views capture nearby islands and, in the summer months, a dense array of sailboats. Every year, the region celebrates Chester Race Week: a sailing regatta over 150 years old, born from the area’s rich nautical history.
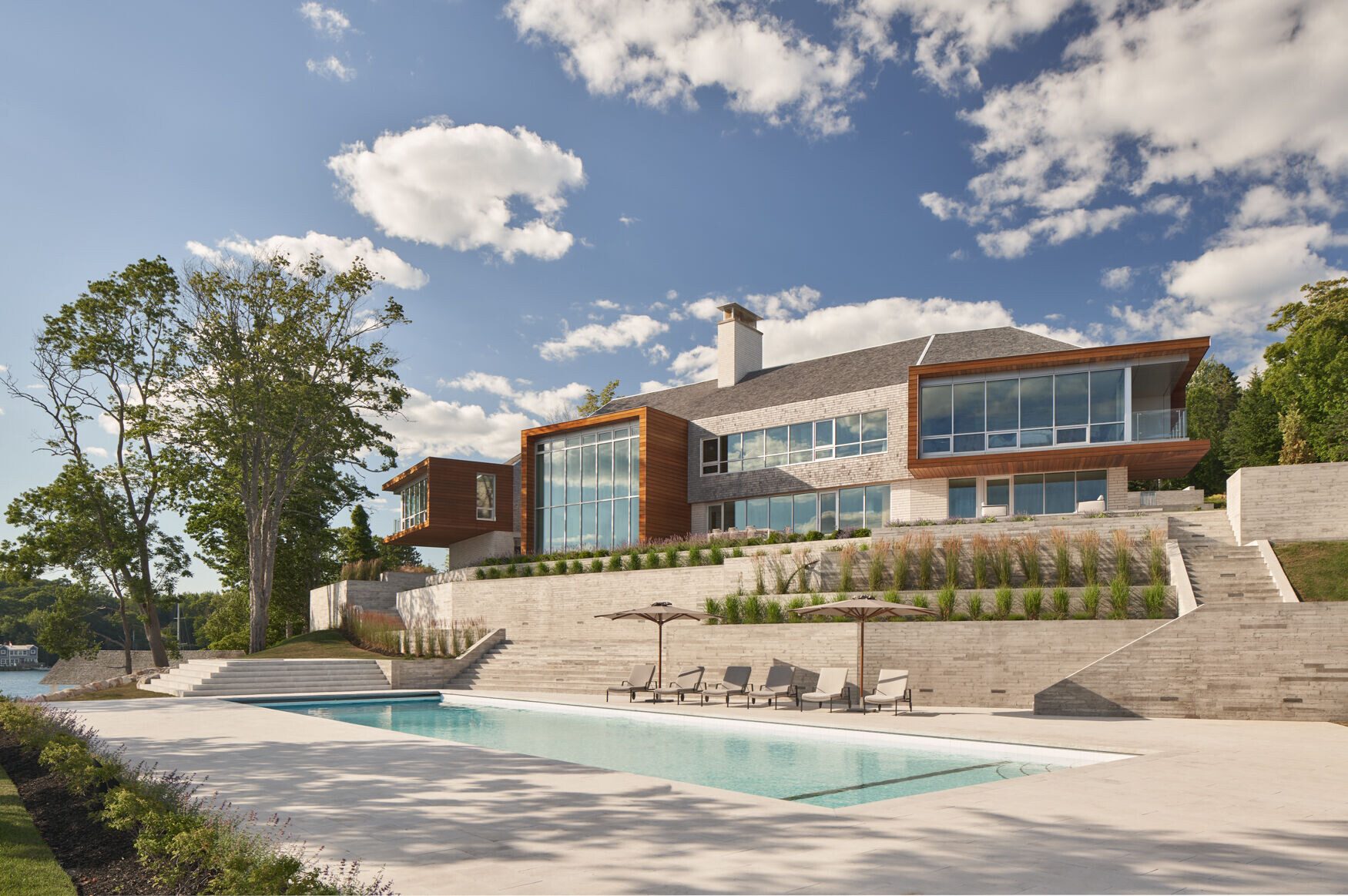
The design challenge here was multi-fold. First, it was critical that the house tie into the building heritage of the village – utilizing common roof forms and natural materials. Secondly, the shape of the property and the 270 degrees of stunning vistas made it imperative that the house capture the essence of more than one orientation. The desire was to create a harmony between the landscape and the architecture, finding a way to connect them to the sea on a dramatically steep property.
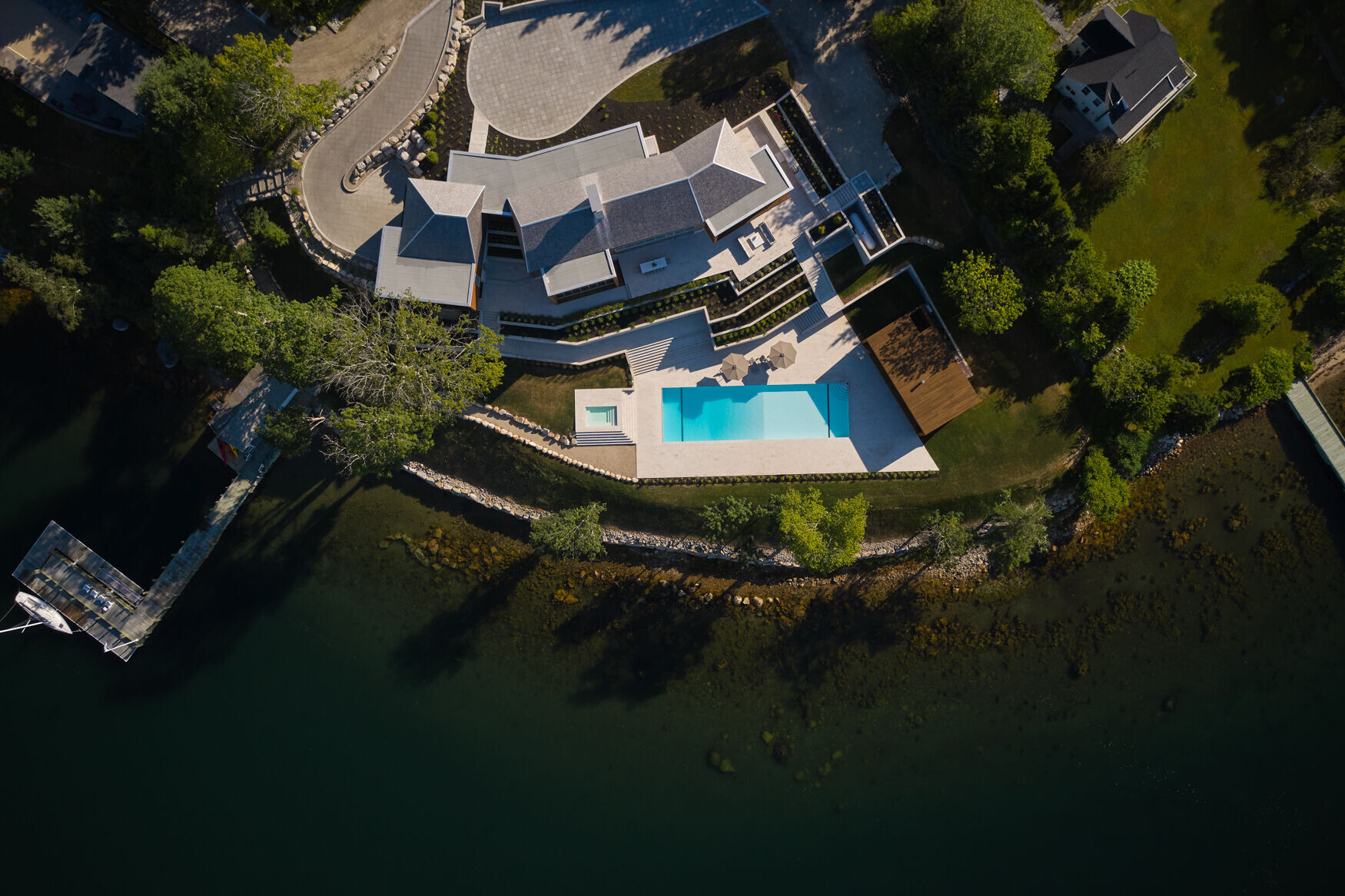
The landscape and topography of the site became a major design opportunity. A series of board form walls create a terraced series of pathways that lead down to a pool, built-in hot tub, and accompanying pool house. The pool house includes a sauna and wood-burning fireplace, offering unique opportunities for play in any season. An expansive wall of windows slides open, further connecting viewers to the ocean scenery.
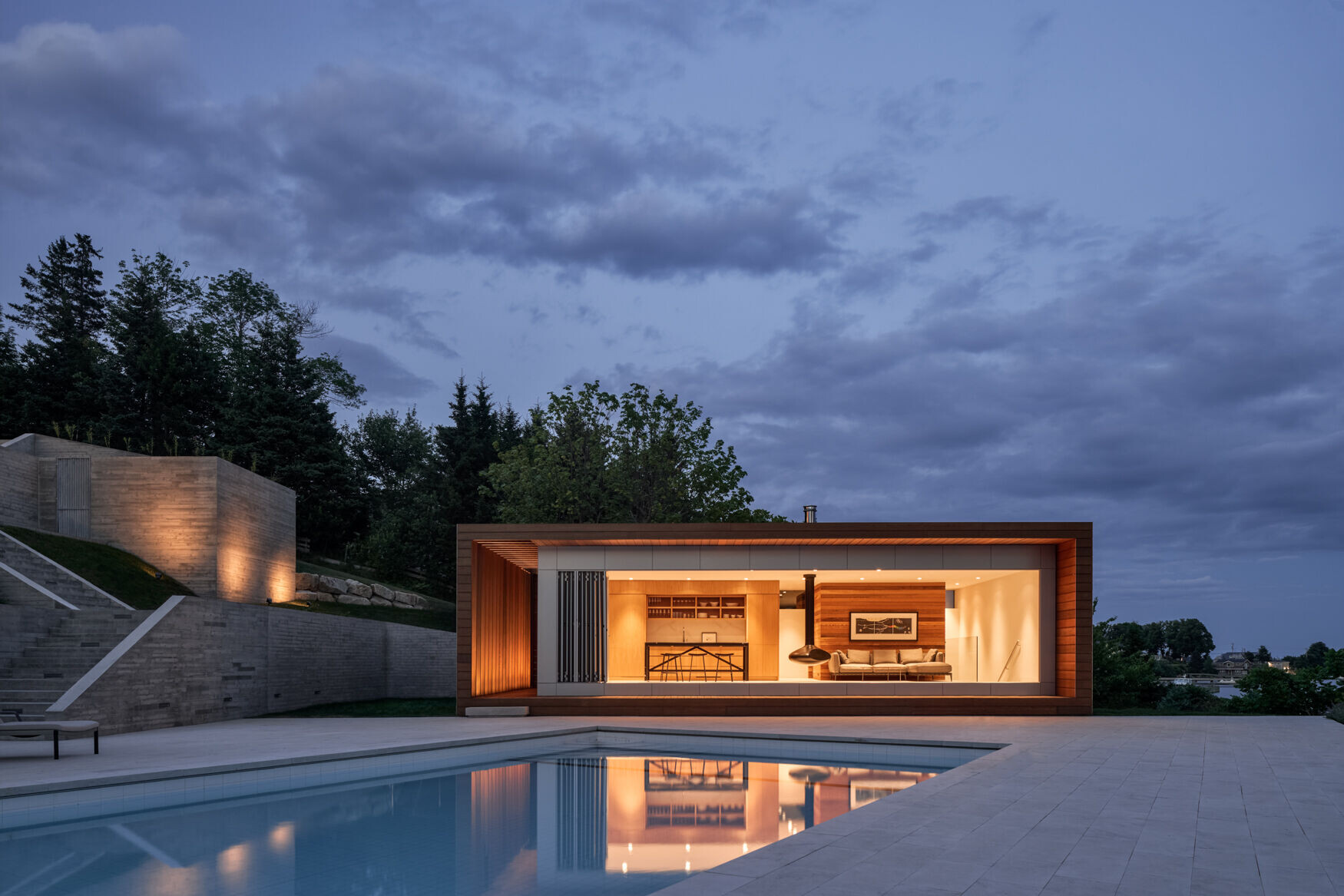
Walking along the lower terrace, you can access the water from an existing boathouse and dock. Days are spent here experiencing the sea, recreational spaces, and the natural environment. The upper terrace connects to the main living quarters and is designed for relaxing and entertaining in the evenings. The dining and lounging section includes a barbecue and cozy fireplace sheltered by one of several cantilevered structures.
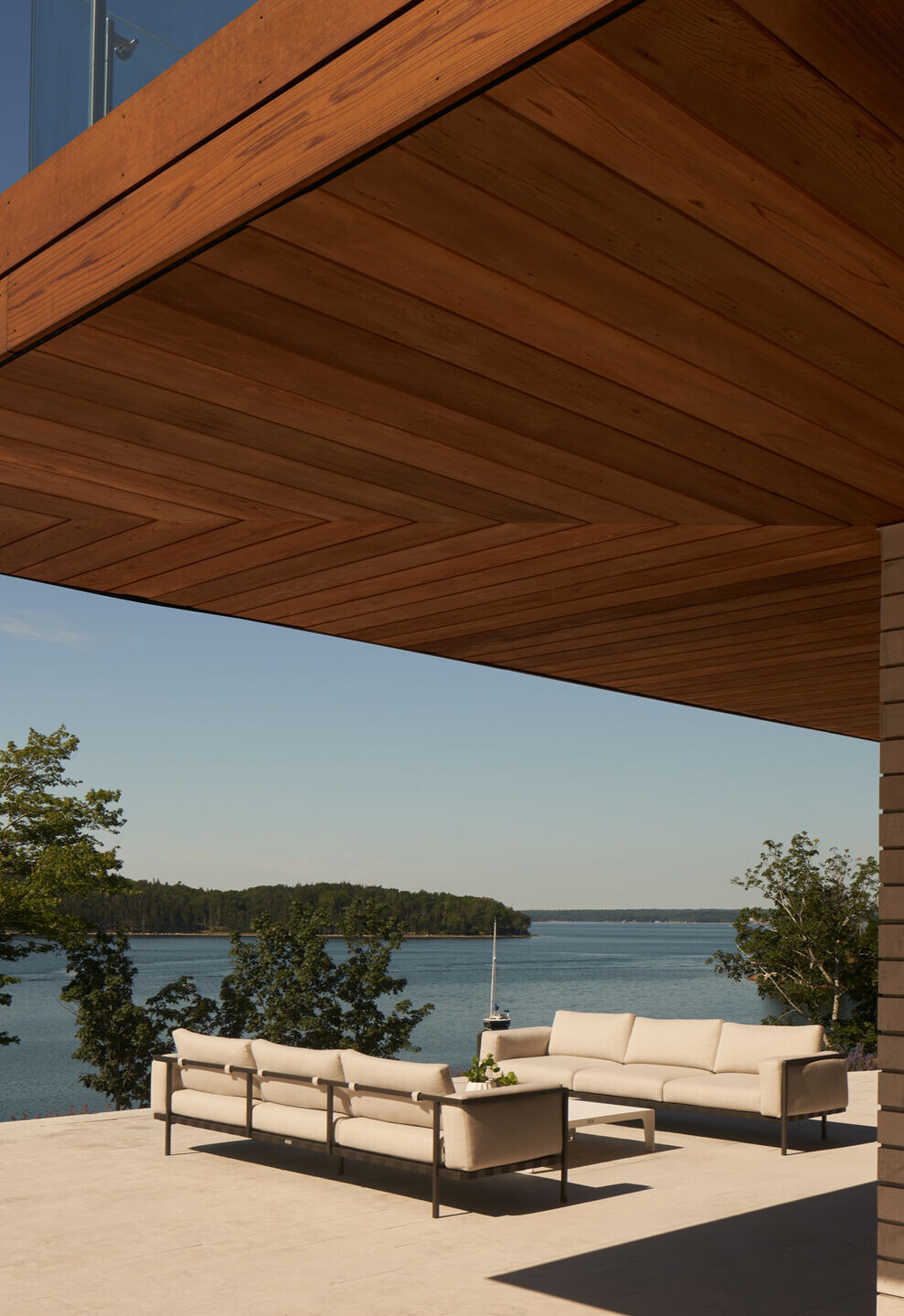
The scale of the house responds to the modest intimacy of the street on the entry side while extending its reach with an expanse of glass and drama on the private seaside. A spiral staircase creates a focal point for the interior space, connecting the entry to the living area and beyond. This staircase is composed entirely of solid wood and was manufactured using 5-axis machining techniques.
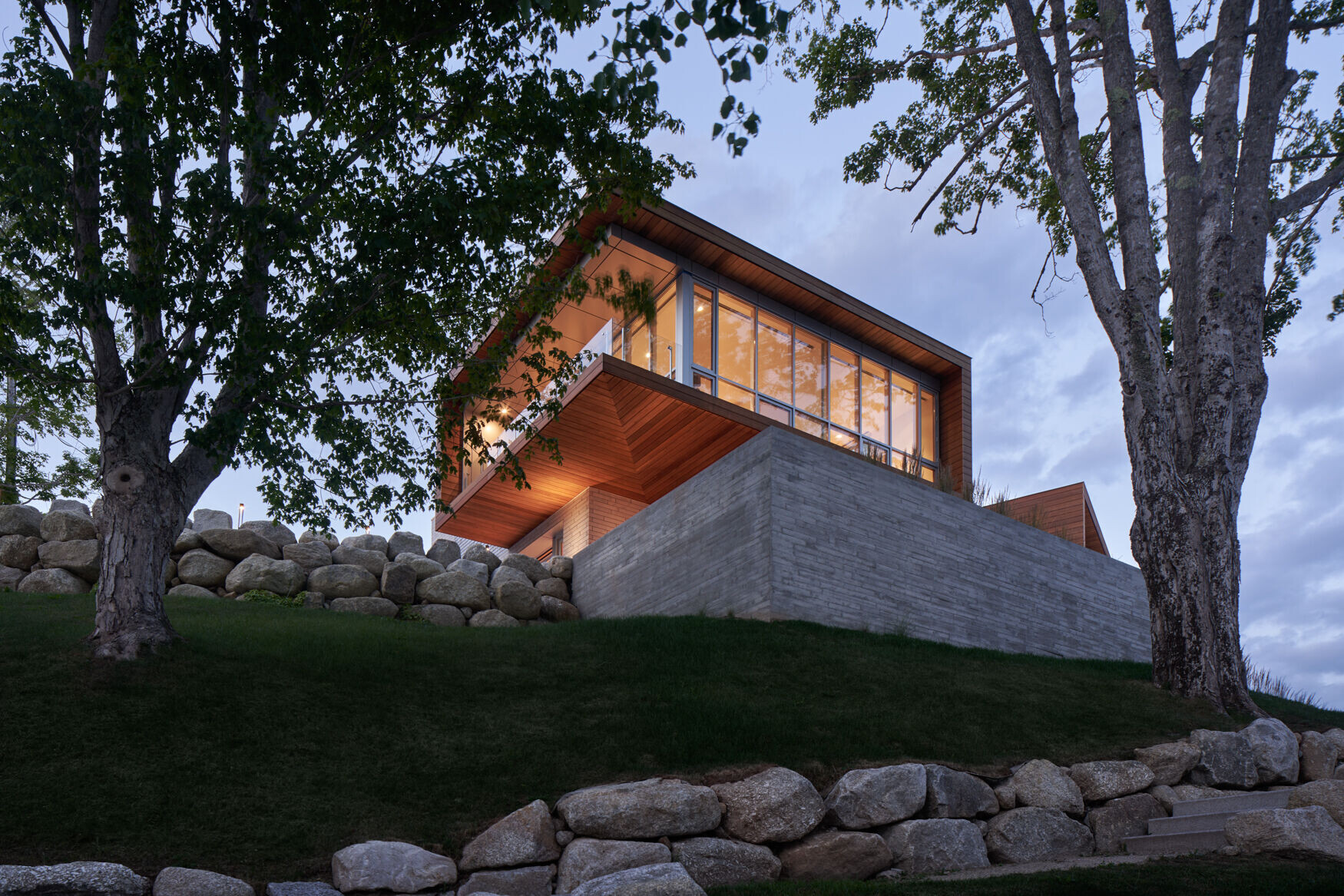
The house is composed of a limestone base with both eastern white and western red cedar cladding on the walls and roof. A muted palette of limestone and white oak line the interior of the home, supplying a serene backdrop to the spectacular ocean scenery outside and curated art collection within.
