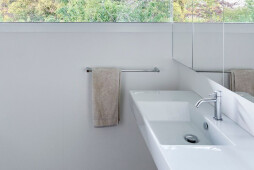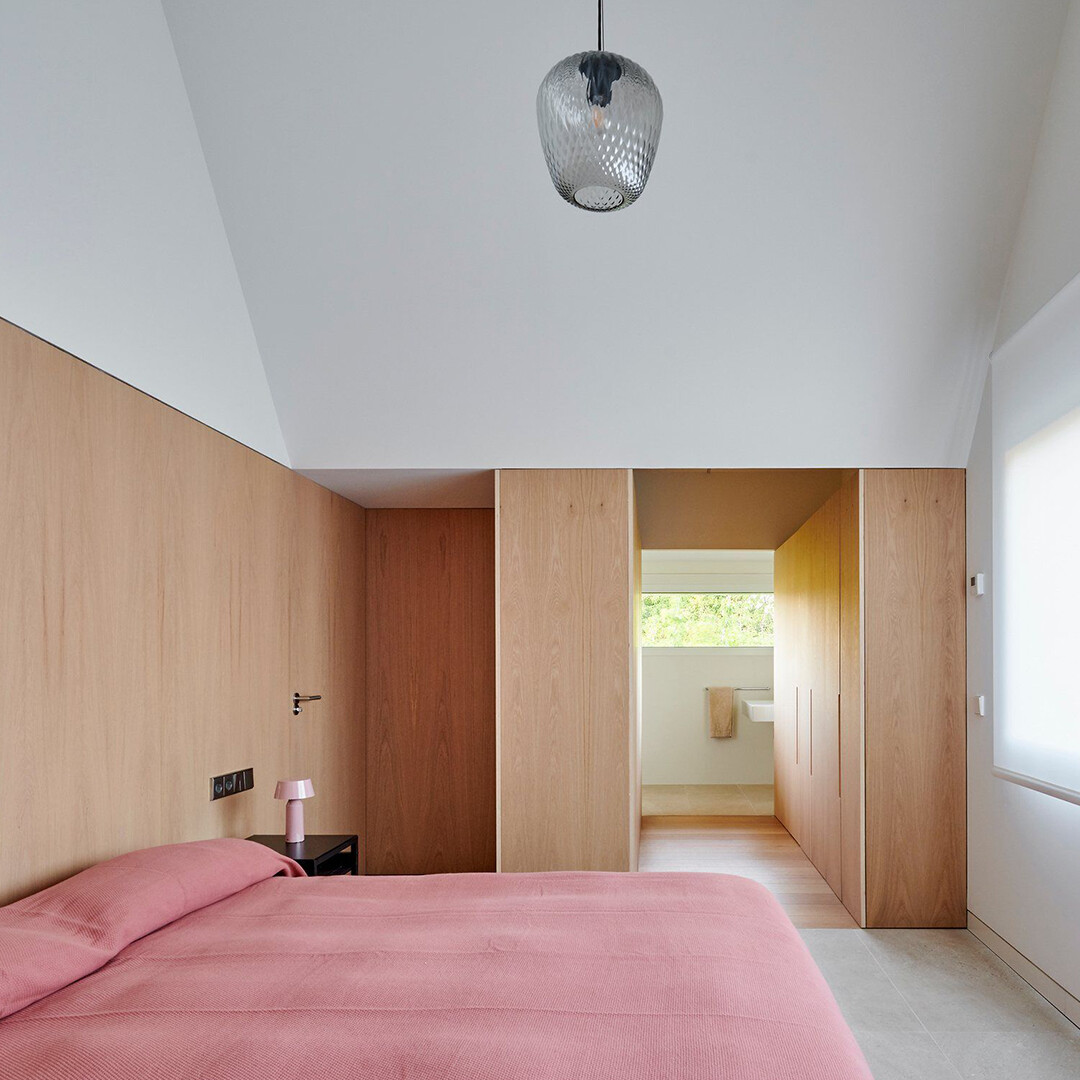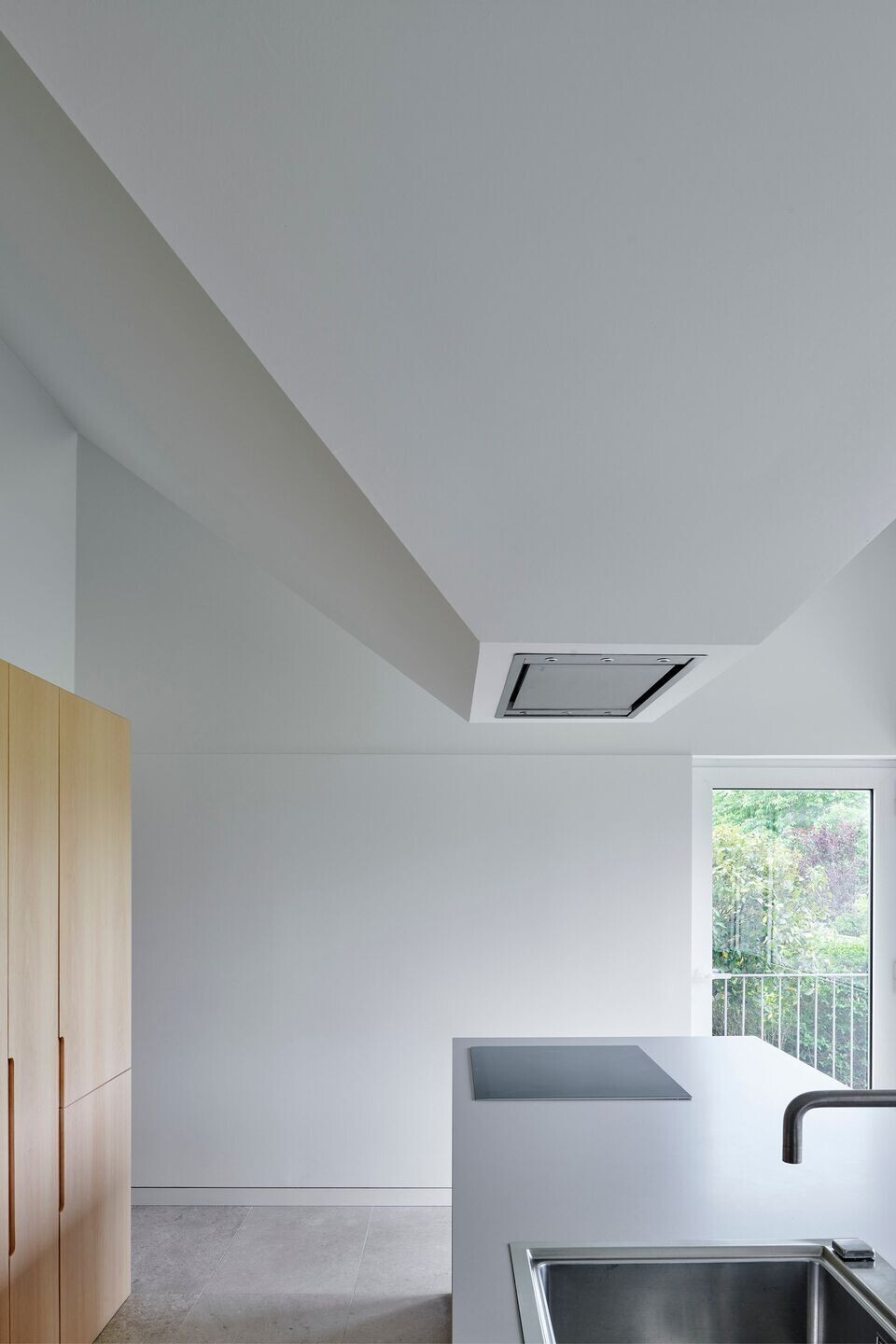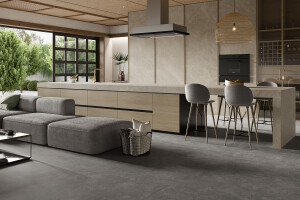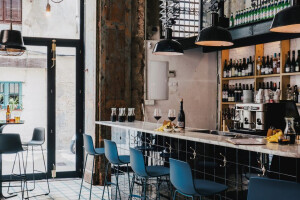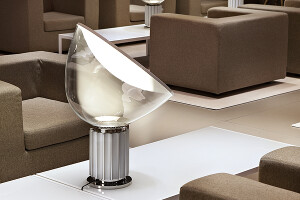An eighties suburban detached house that symbolizes the early incarnation of the American dream for an emerging middle class. A ‘L’-shaped gable roof defines this house, with an appendix for common areas and another one for bedrooms, which embraces a generous porch facing noon. It is a slight reminiscence of Cabrero's early houses in Puerta del Hierro. However, in the country side, the clear optimism of the Californian villas that inspires this house is not able to leave behind the mistrust learned from times of shortage and uncertainty.
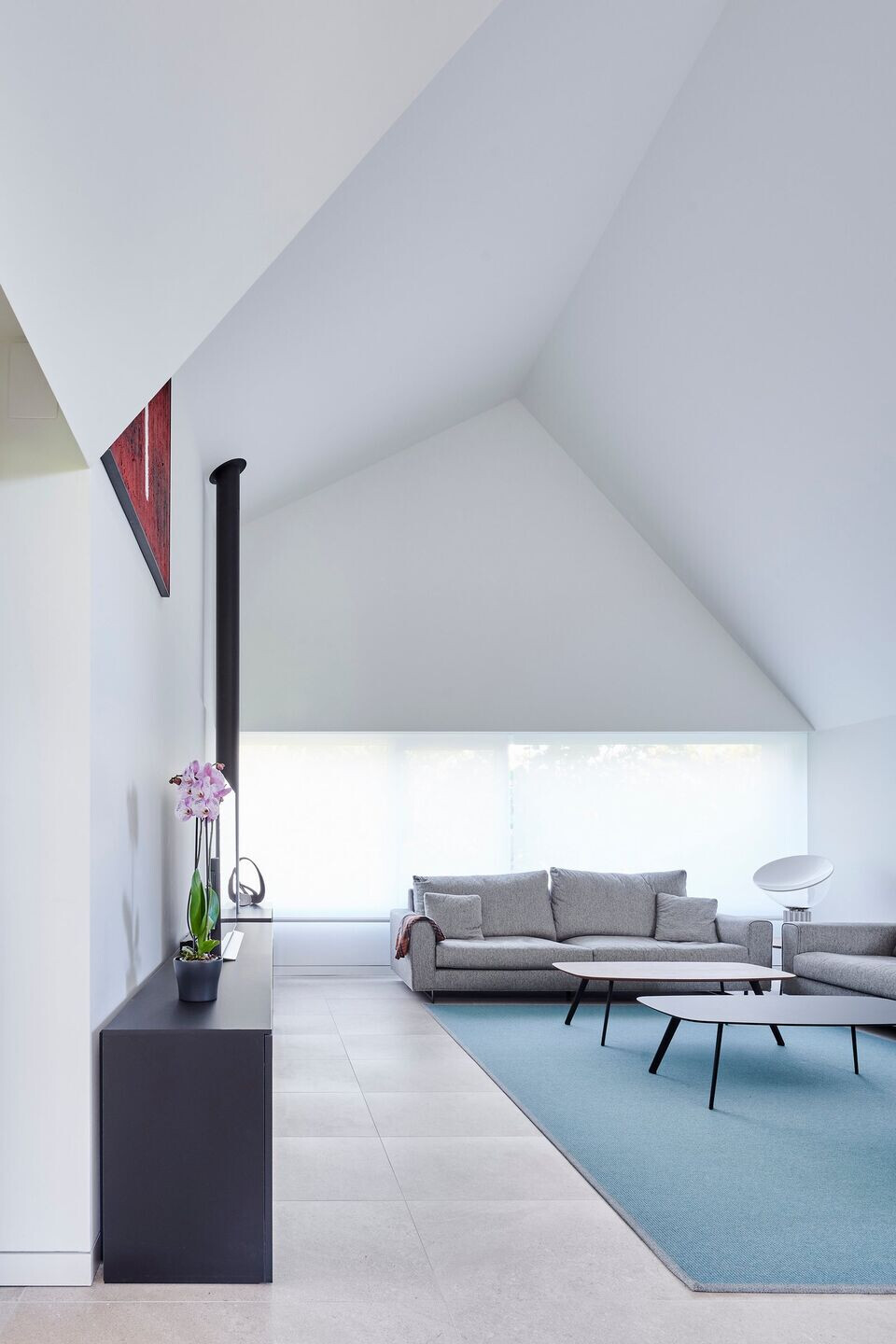
The openings on the façade, wich are few and tiny, the deep porch and the low ceilings convert the house into a dark and gloomy place, basically a cave. A practice of minimums that relies on the section optimization to add, by tightening the ceilings, the hidden space and introduce natural light in rooms sadly used to incandescence. On the facades, works are surgically accurate, shoring up and reinforcing the soft masonry walls to be able to open large horizontal openings and find out the awesome views that wrap the house.
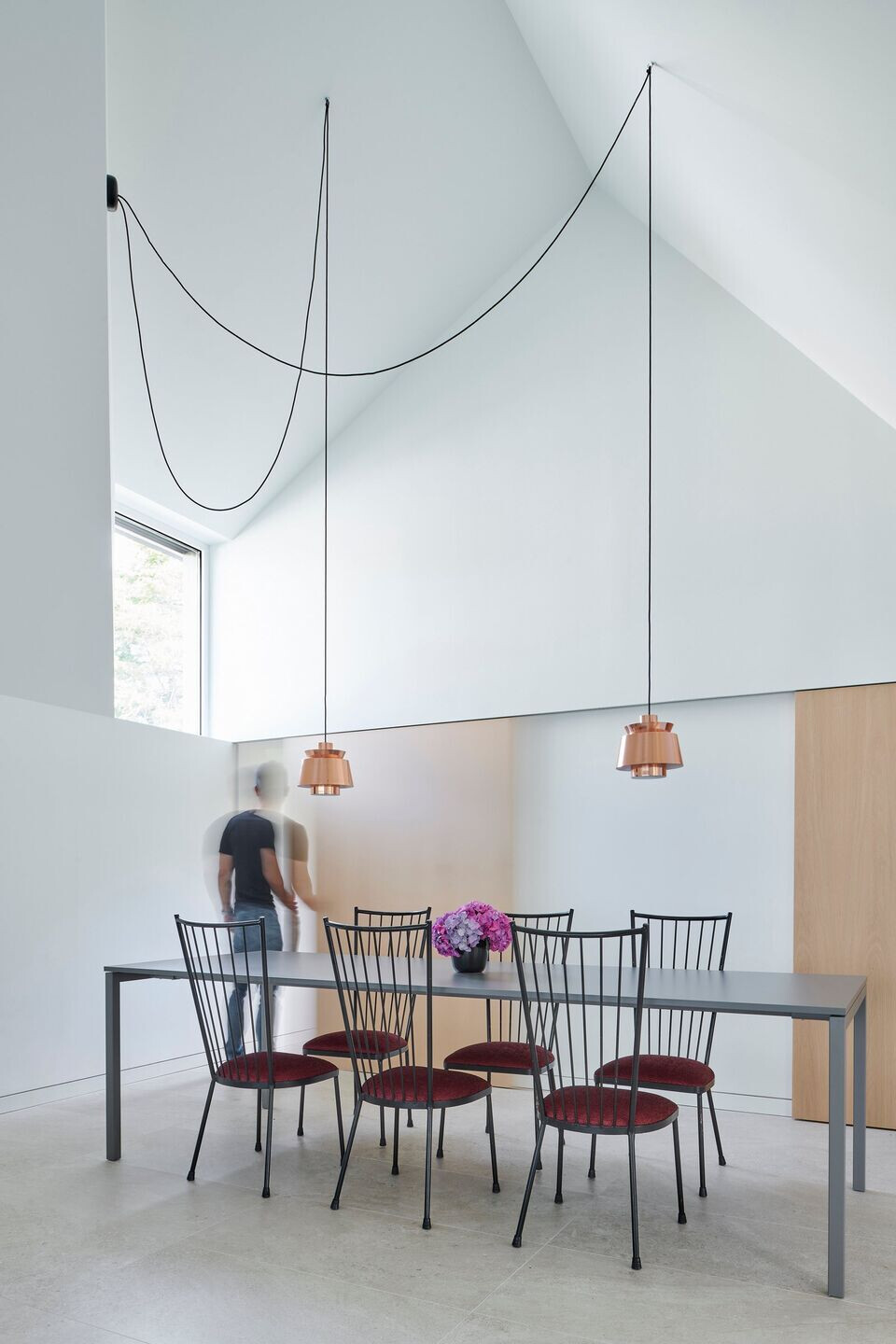
The project takes up the garage to expand the program and an English courtyard is dug to light and ventilate an underground ‘txoko’ and, so far, closed off. The visual possibilities of the interior plasterboard wrapping are exploited to build a sequence of continuous spaces, trying, nevertheless, to set clear transitions and keep the uniqueness and autonomy of each space.
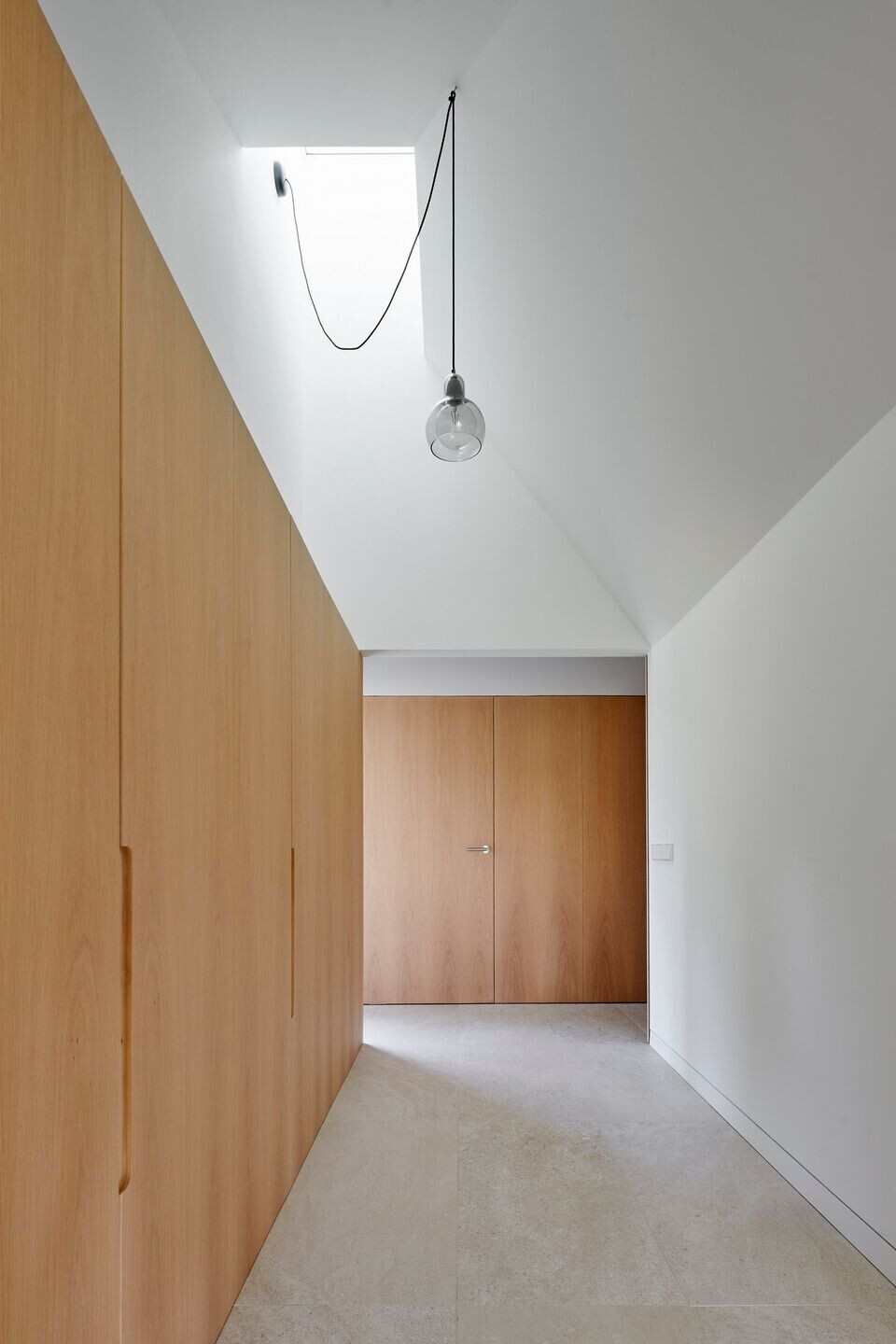
The retractable sliding doors multiply the possibilities of fragmentation and privacy, the underfloor heating avoids the feared stratification and the flawless white improve the light reverberation that brights up this second life of the house.
Facts:
Amaia Lumbreras (Arch.)
Eduardo Ozcoidi (Structure Engineer)
Pablo García e hijos (Construction company)
Decona (Carpentry)
Spiu Mobiliario Hogar & Contract (Furnishing)
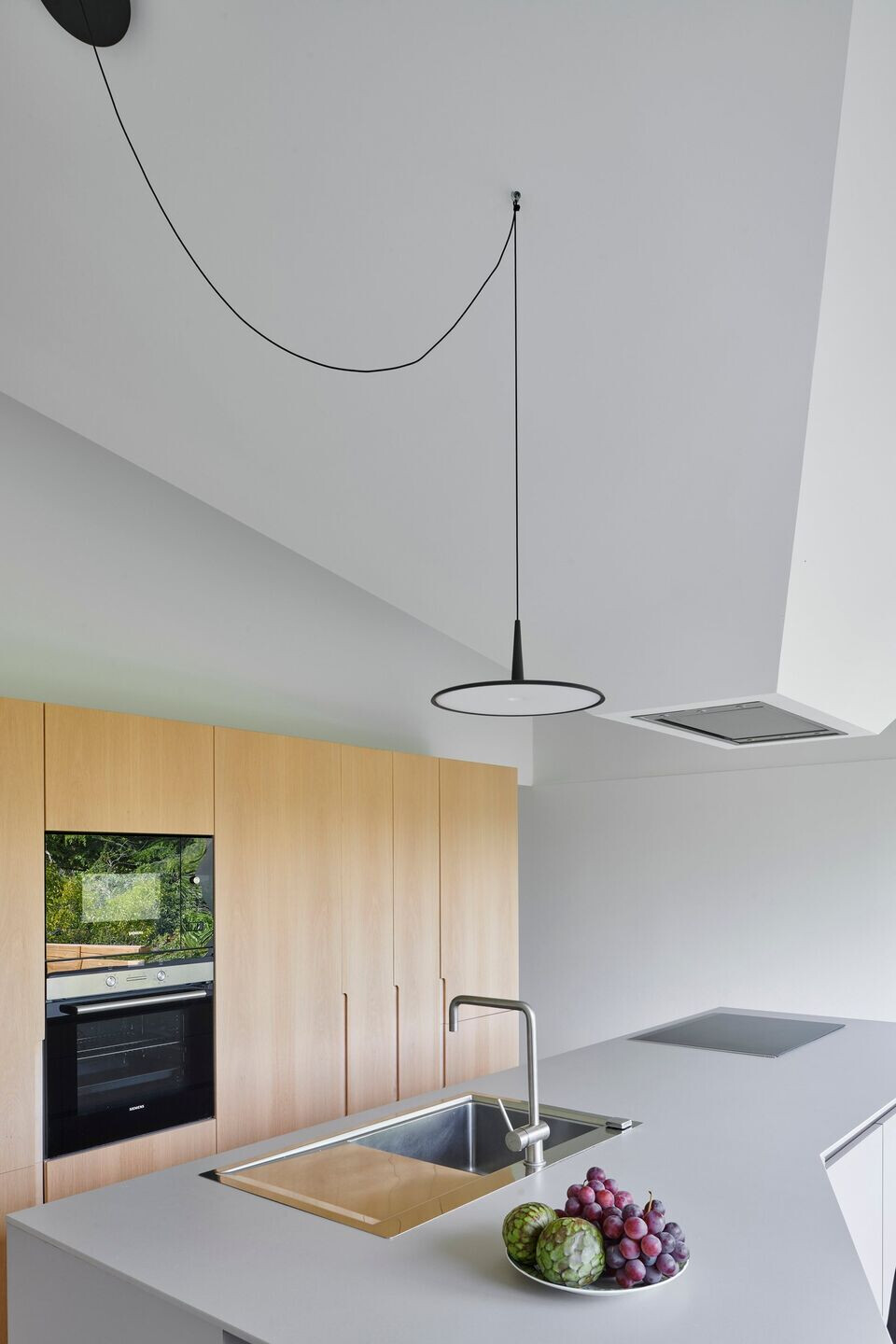


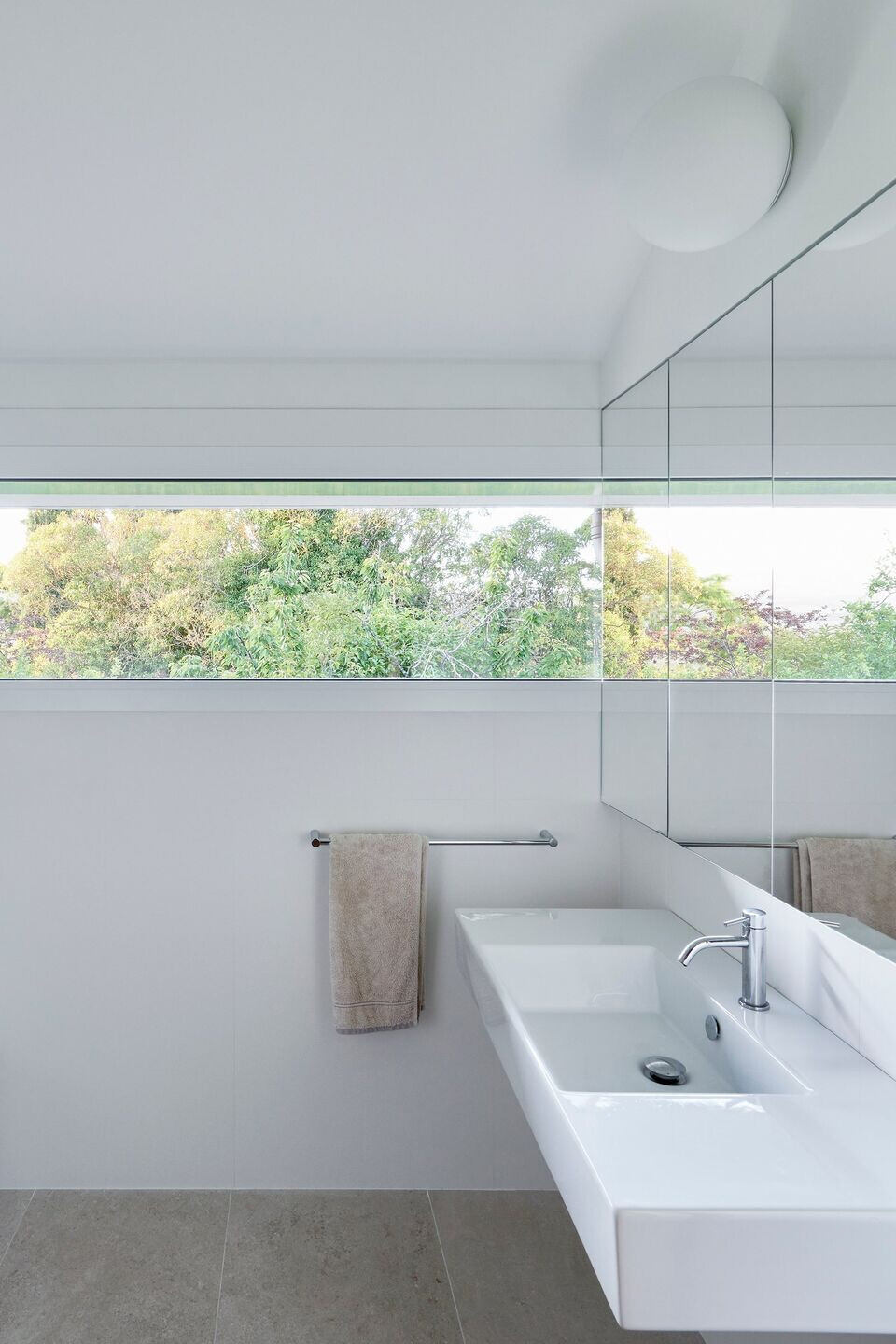
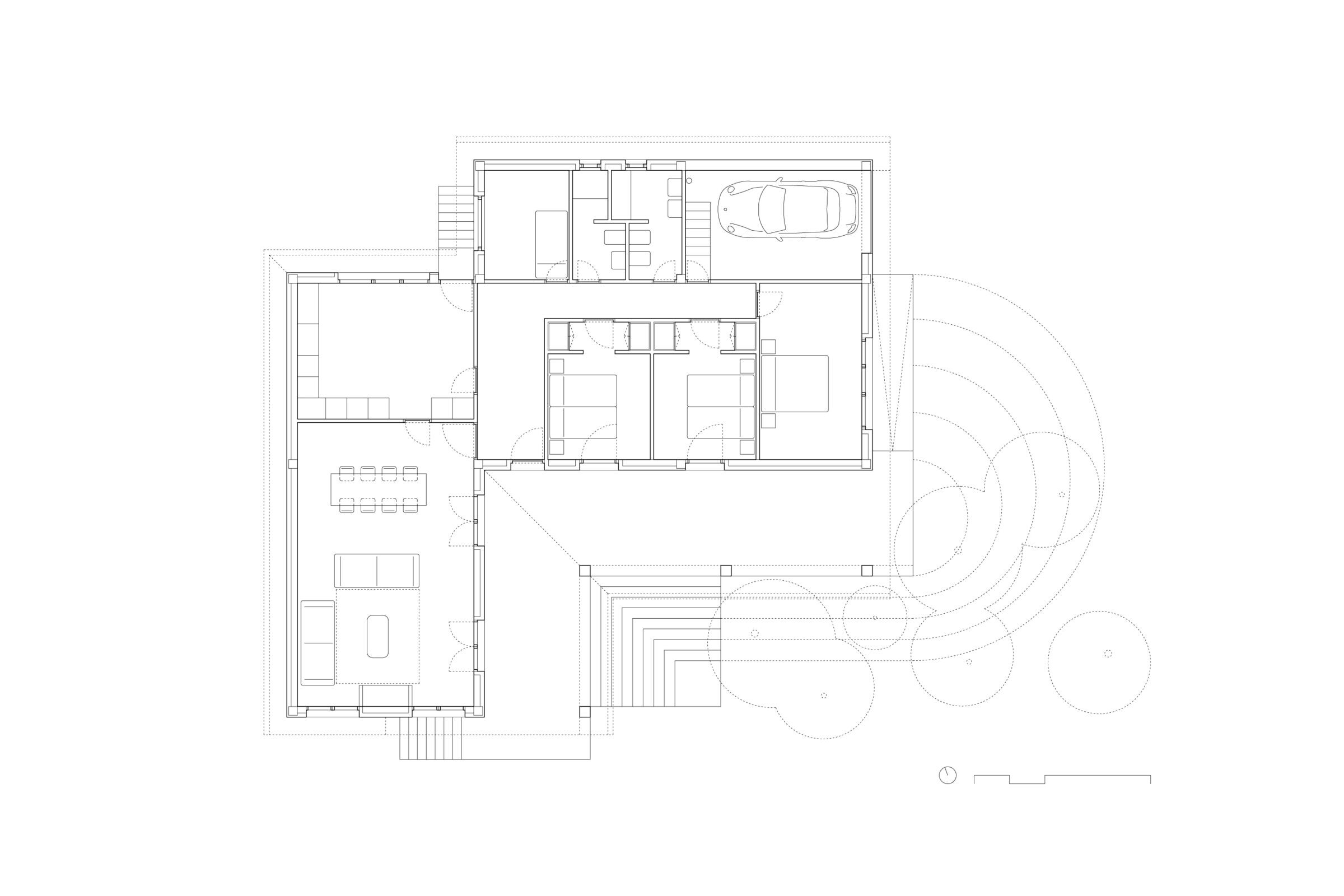
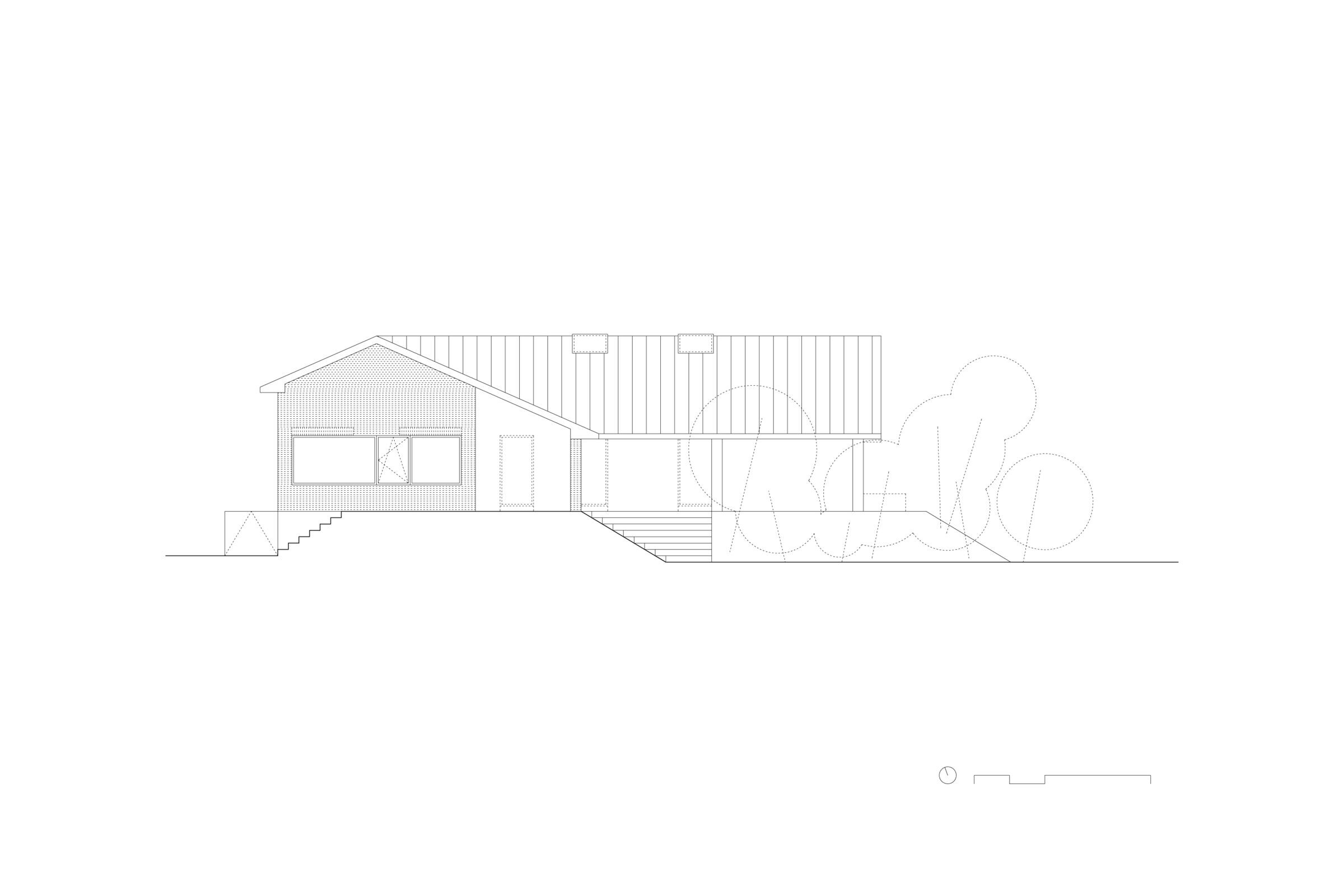
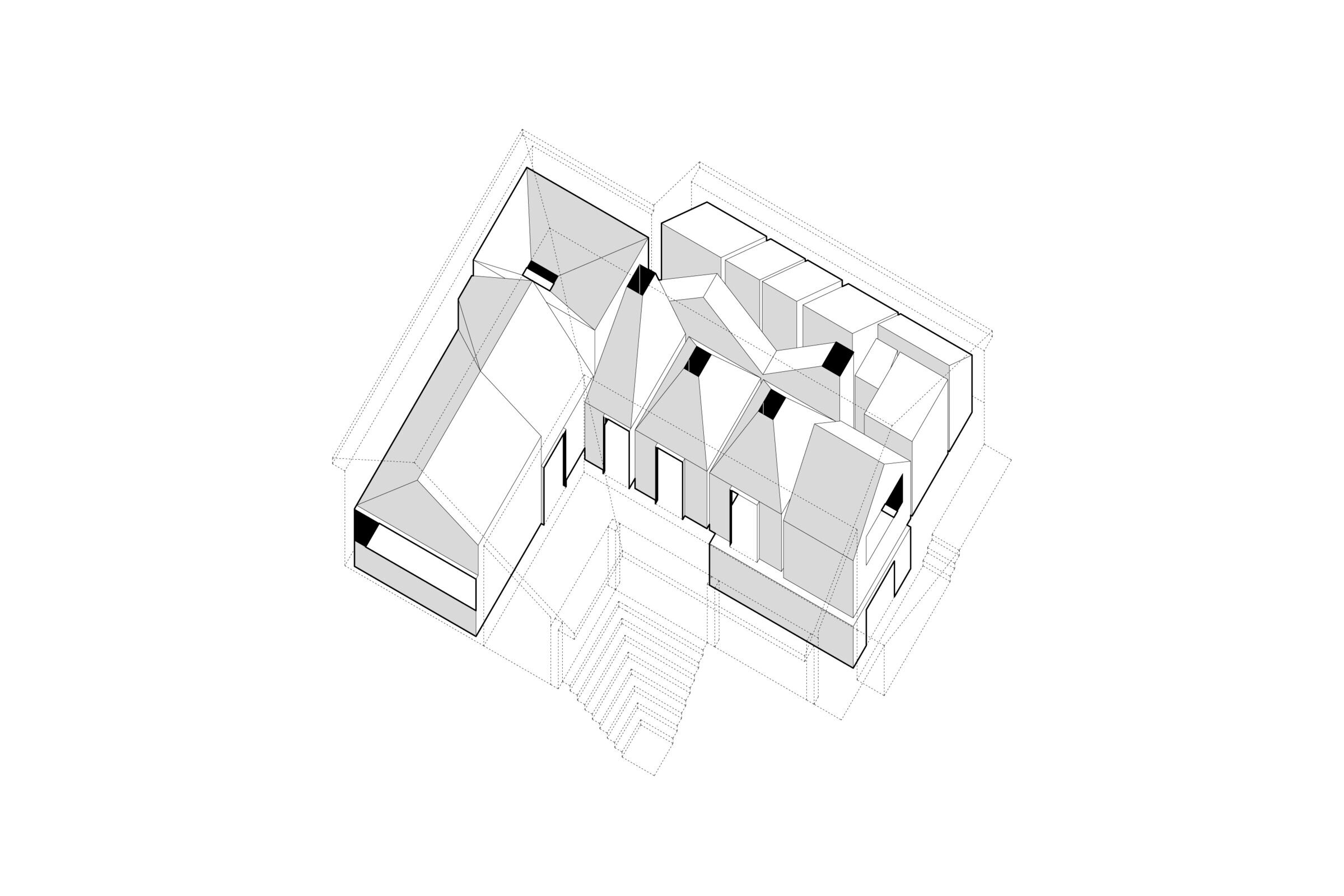
Material Used:
1. General flooring: Full body porcelain stoneware, Petra Crema 50x100 cm, Inalco
2. Bathroom flooring: Full body porcelain stoneware, Petra Crema 50x100 cm, Inalco
3. Windows: Aluminium window, COR-70, Cortizo
4. Living room lighting: Table lamp, Taccia, Flos
5. Dining room lighting: Pendant lamp, Utzon Lamp, &Tradition
6. Kitchen lighting: Pendant lamp, Skan, Vibia
7. Corridor lighting: Pendant lamp, Mega Bulb, &Tradition
8. Main room lighting:
Pendant lamp, Blown, &Tradition
Table lamp, Bicoca, Marset
9. Twin bedrooms lighting: Table lamp, Bicoca, Marset
10. Bathroom lighting: Wall lamp, Discouri, Artemide
11. Outdoor lighting: Outdoor wall light, Flat D30, RZB
12. Living room furniture:
Sofa, Park, Joquer
Rug, Turx, KP
Lounge chair, Soul, Sancal
Coffee table, Solapa, Stua
Fireplace, Habit 70 A, Rocal
13. Dining room furniture: Table, Honnun
14. Kitchen furniture:
Stool, Lottus sledge, Enea
Kitchen Island, High Pressure Laminate, Fundermax
Kitchen worktop, Silk (Camel Natural), Inalco
Sink, Luxury, Frecan
Tap, Sempre Inox, Frecan
15. Bedrooms furniture: Chair, Wire chair, Vitra
16. Bathroom sanitaryware:
Toilet, Targa, Villeroy&Boch
Flush plate, Sigma, Geberit
Basin, Premium Up, Catalano
Bidet, Targa, Villeroy&Boch
Shower head, Neptune slim rondo, Noken
Thermostatic tapware, Basic, Noken
Hand shower, Minimal, Noken
17. Switches: LS990 (Alpine white), Jung

