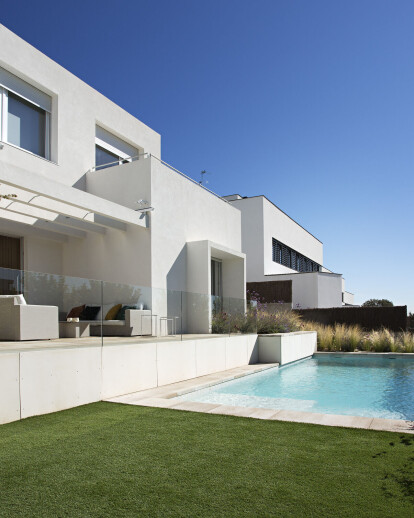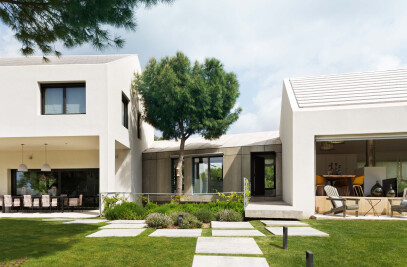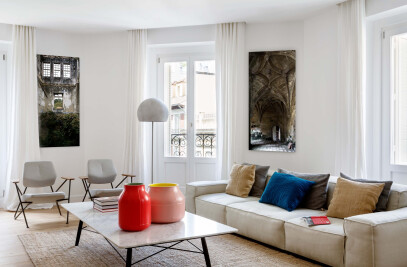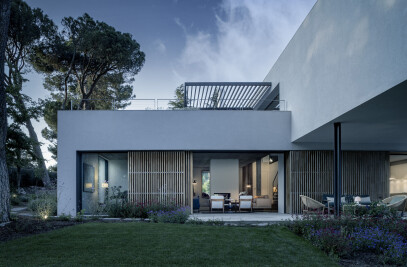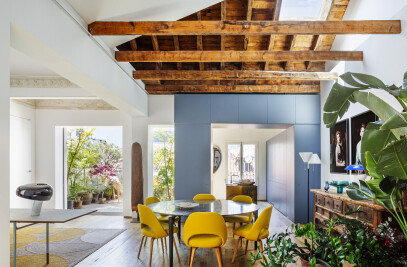Located in front of a protected green area, this home integrates into the terrain's orography, maximizing the use of the land's slopes and linking each of the interior spaces with the surrounding nature.
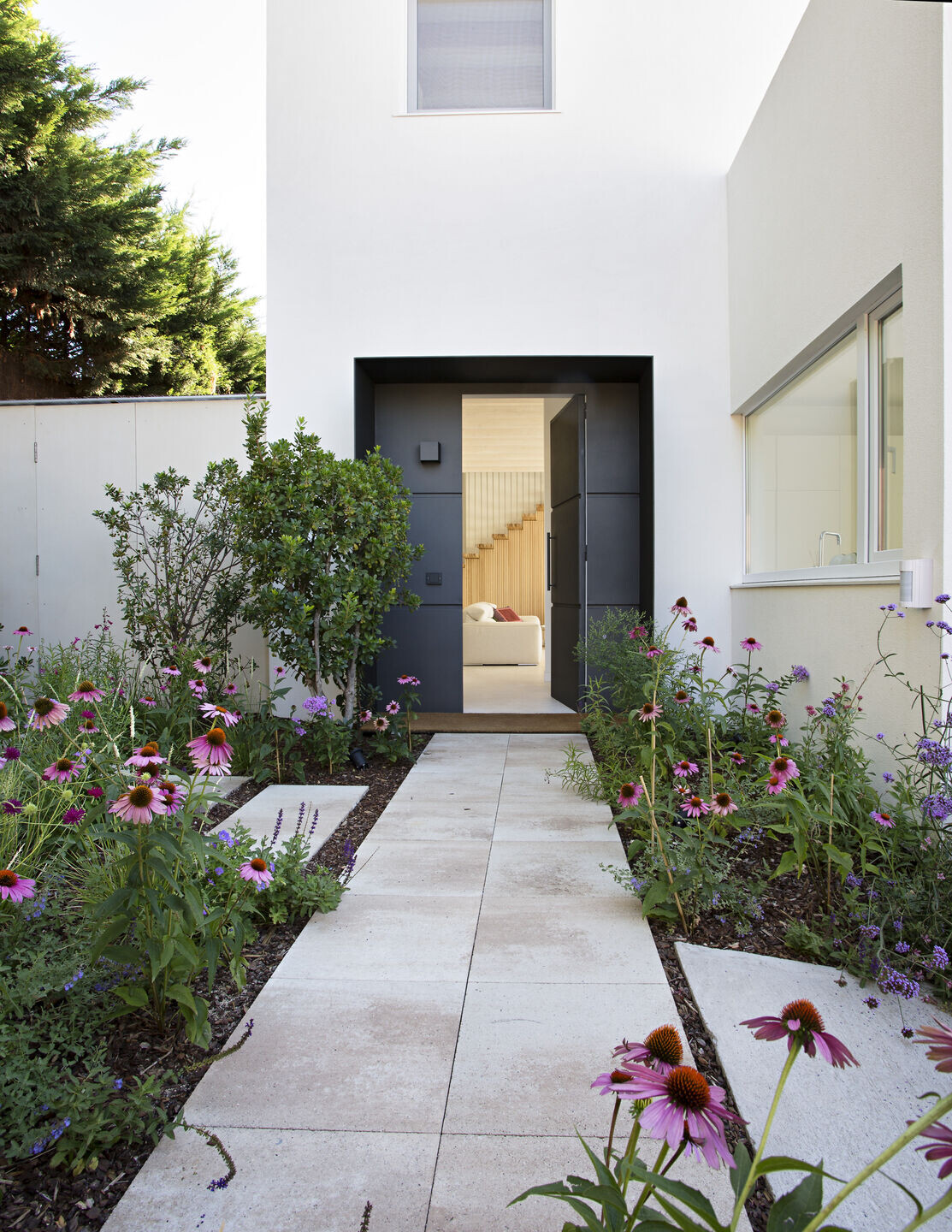
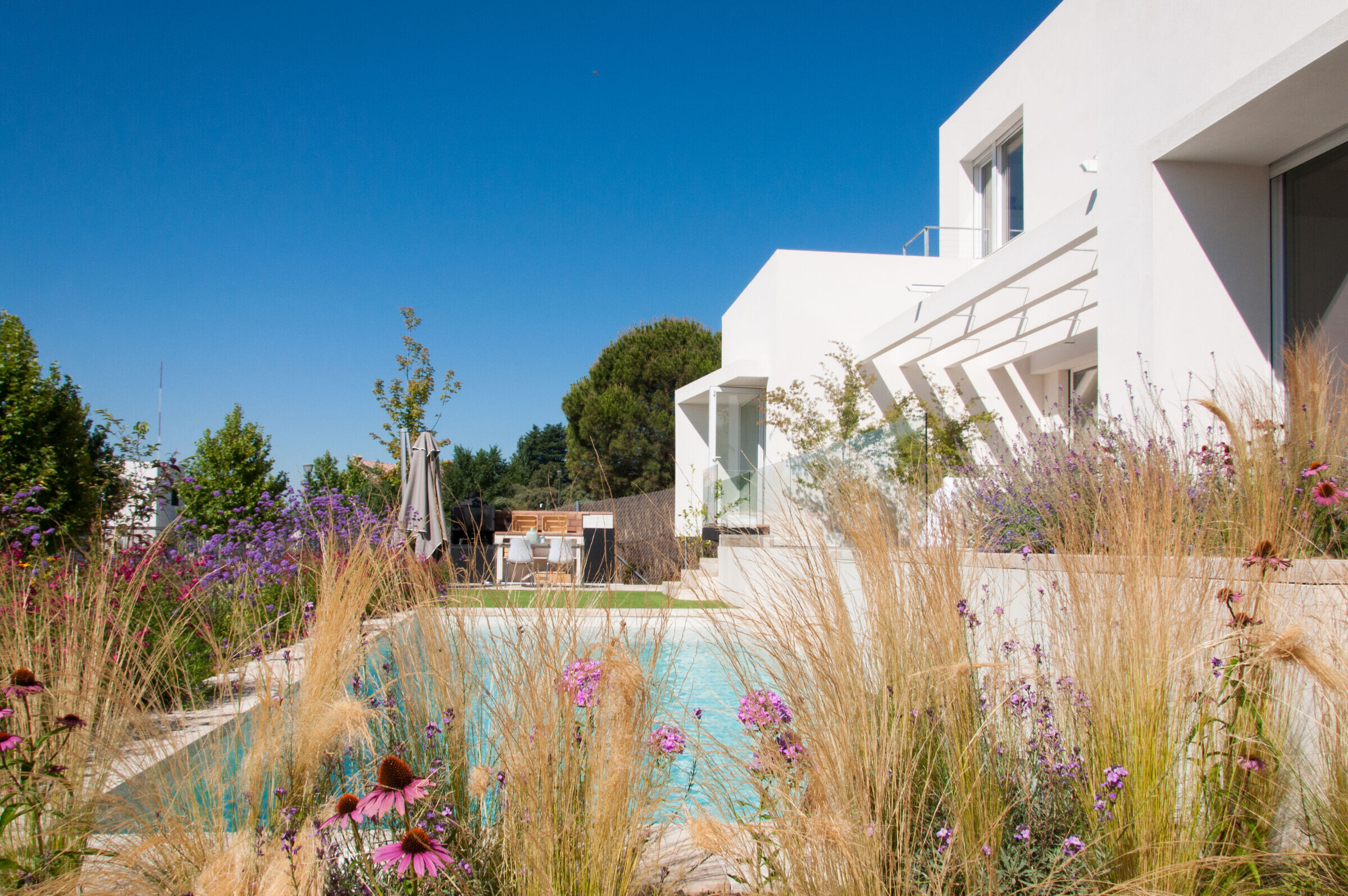
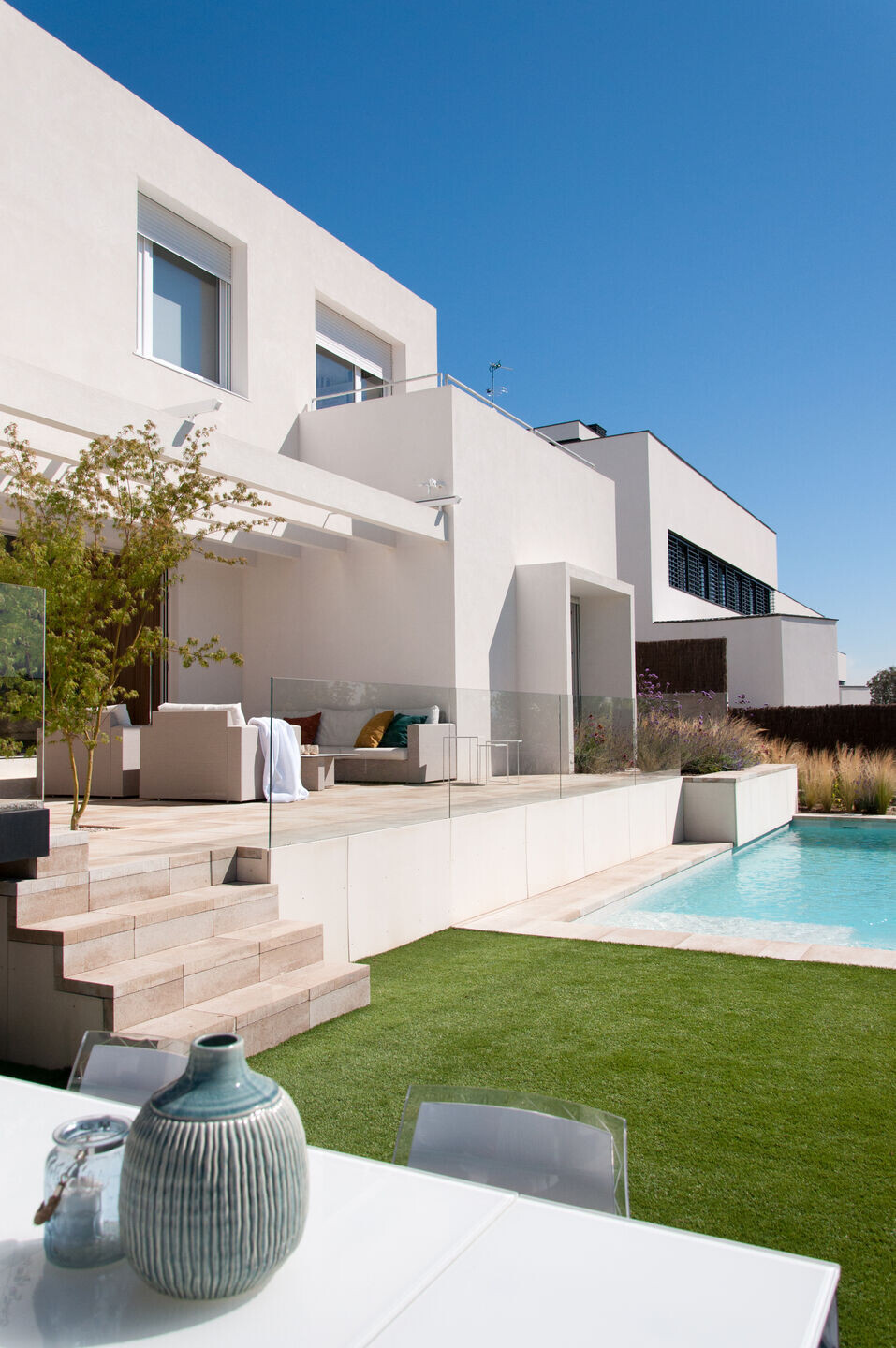
The finishes are smooth, clean, without superfluous elements. The use of honed limestone throughout the home provides uniformity.
HOW TO ORGANIZE A HOME ON A PLOT WITH A STEEP SLOPE?
This was the main constraint and, at the same time, the tool that organizes this project. Ultimately, the house is located at the top of the slope, as close to the northern boundary as setbacks allow, with the main views focused to the south and east. From the twin terraces on the first floor, one can see the entire skyline of Madrid.
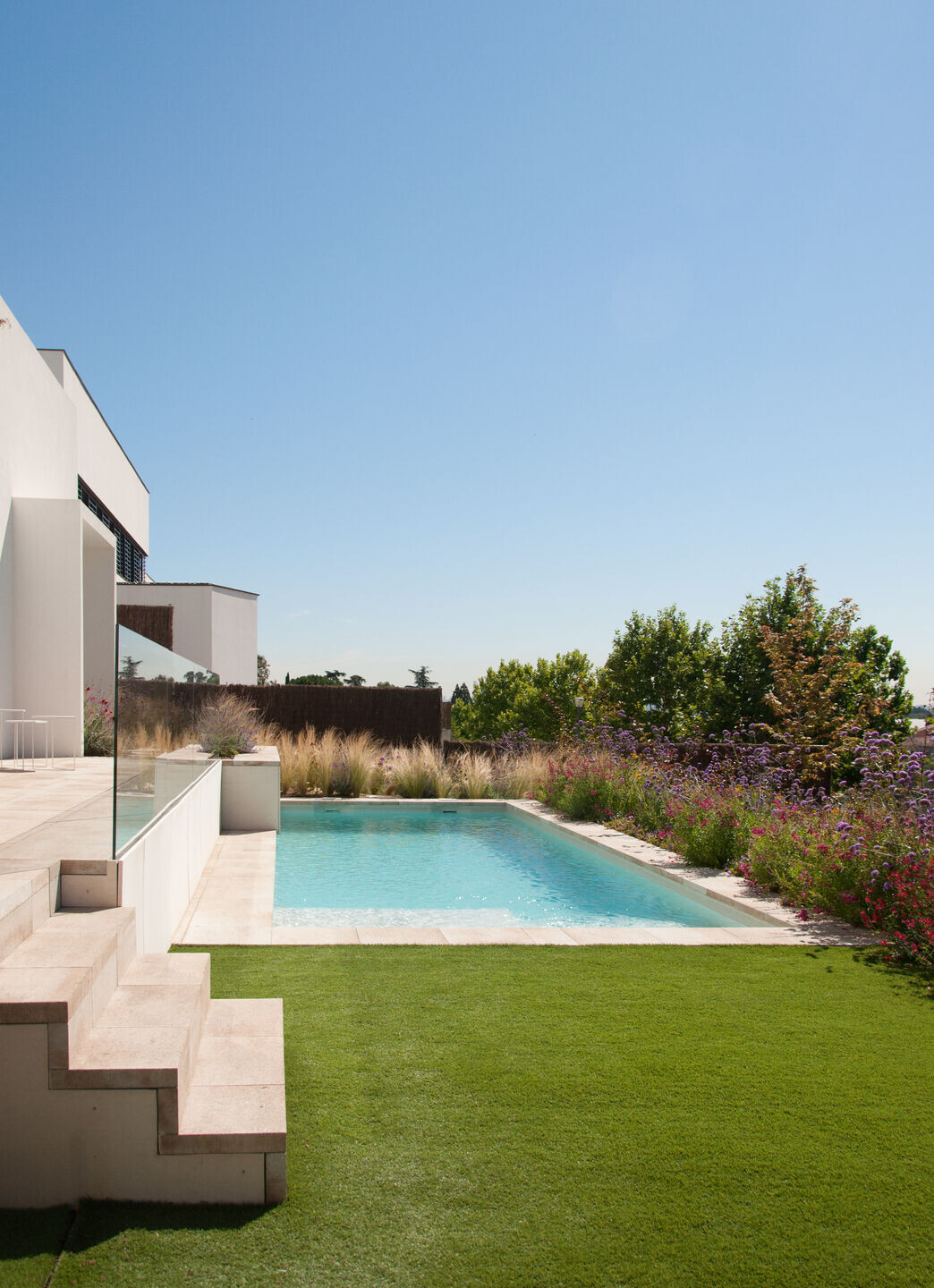
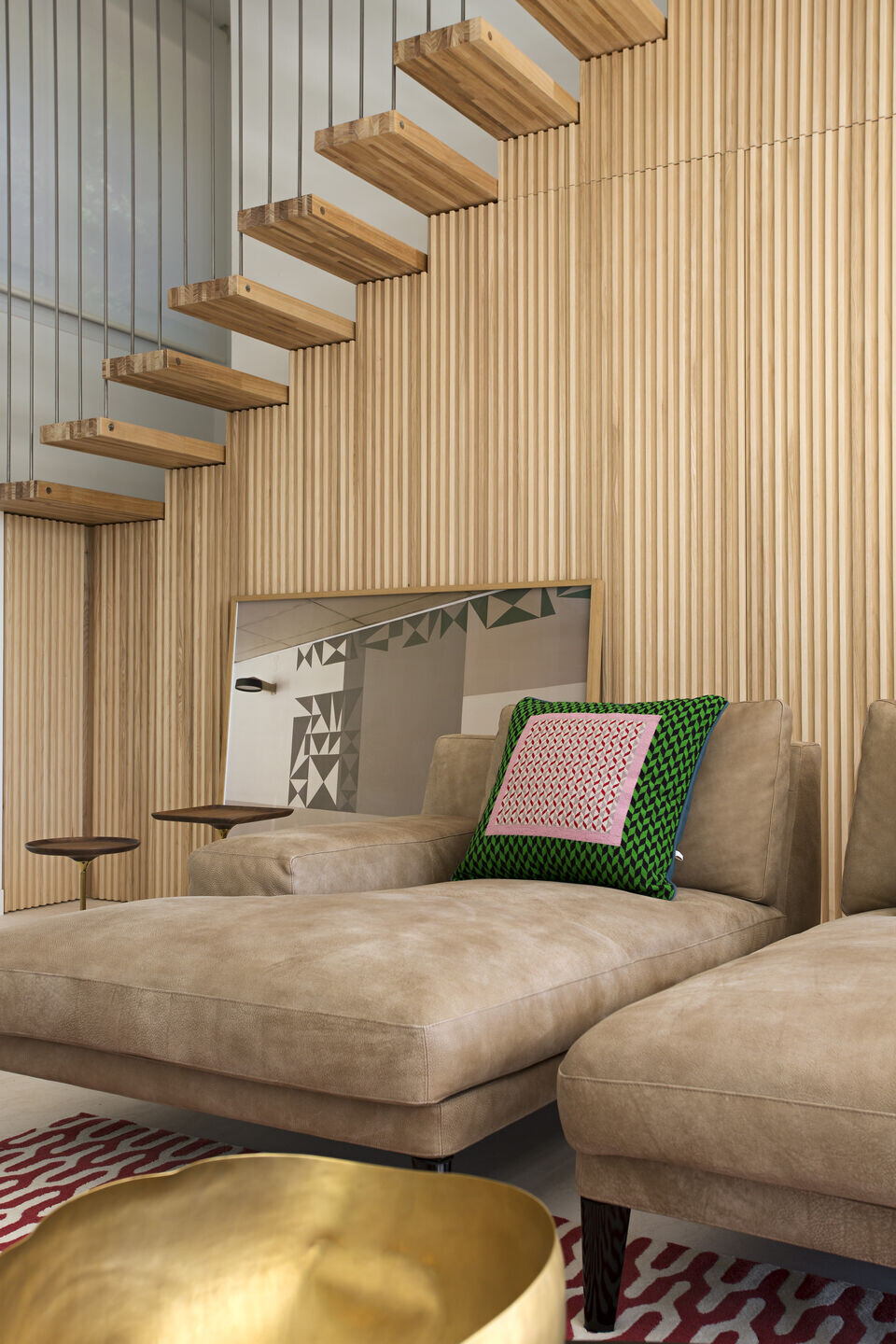
This strategy becomes a prime bioclimatic factor for two reasons. On one hand, by establishing a cool, sheltered north-facing patio, we have a pocket of air ready to be incorporated into the house during the hottest times, and on the other, it generates a beautiful southern meadow full of plant species. Here, a turquoise water pool is placed, along with elements dedicated to rest and entertainment, incorporating freshness, soft temperatures, smells, reflections, views, and activities into the house.
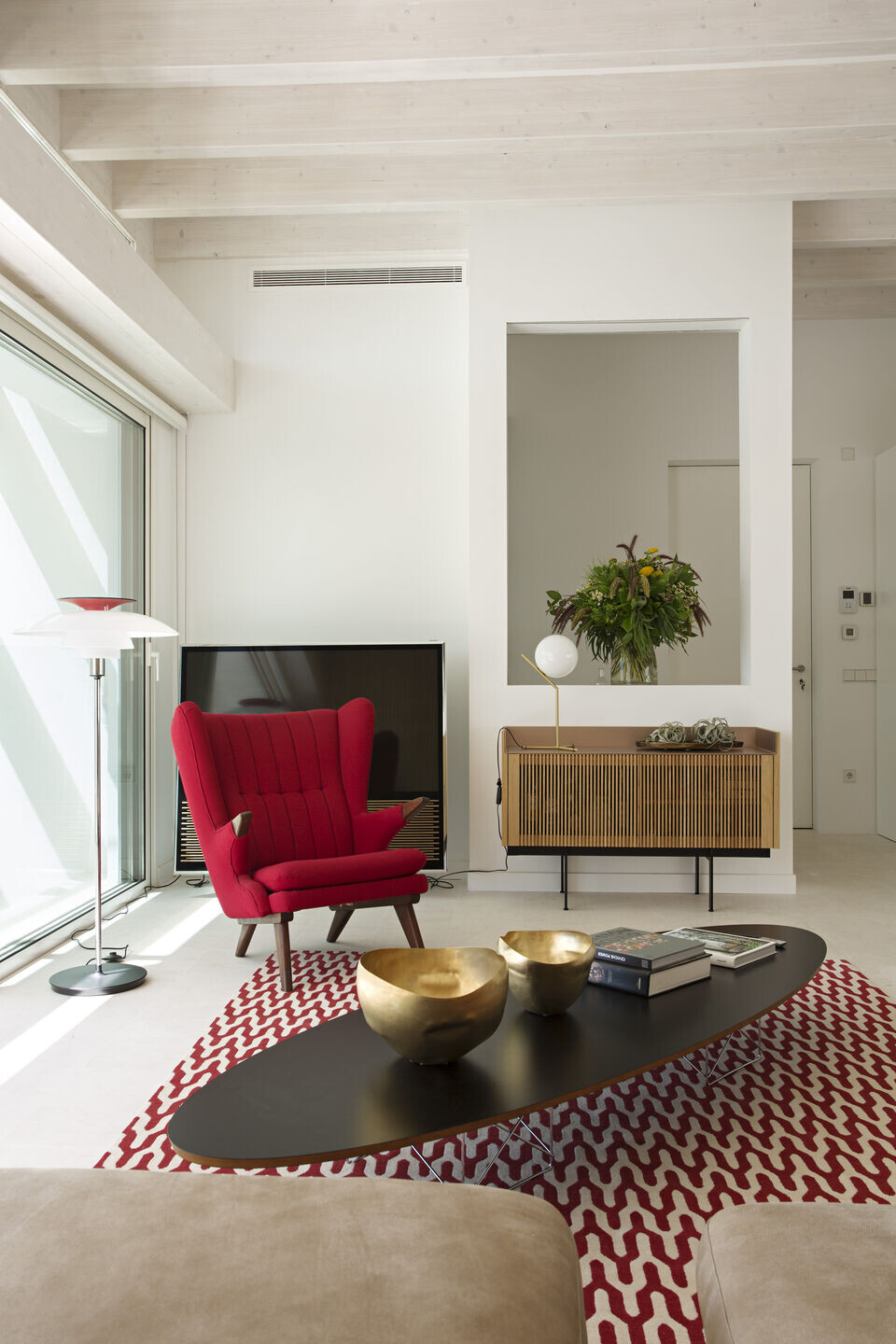
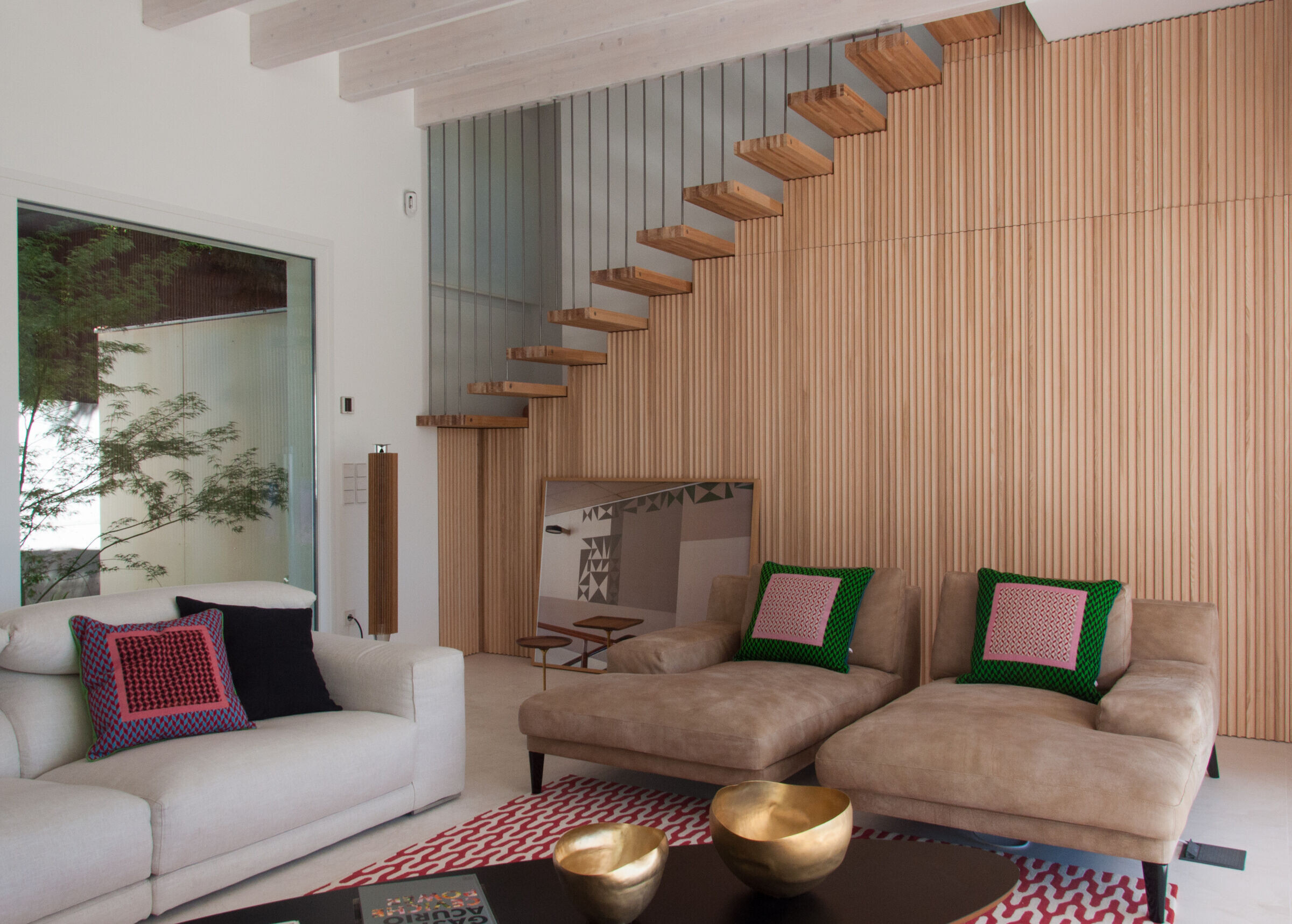
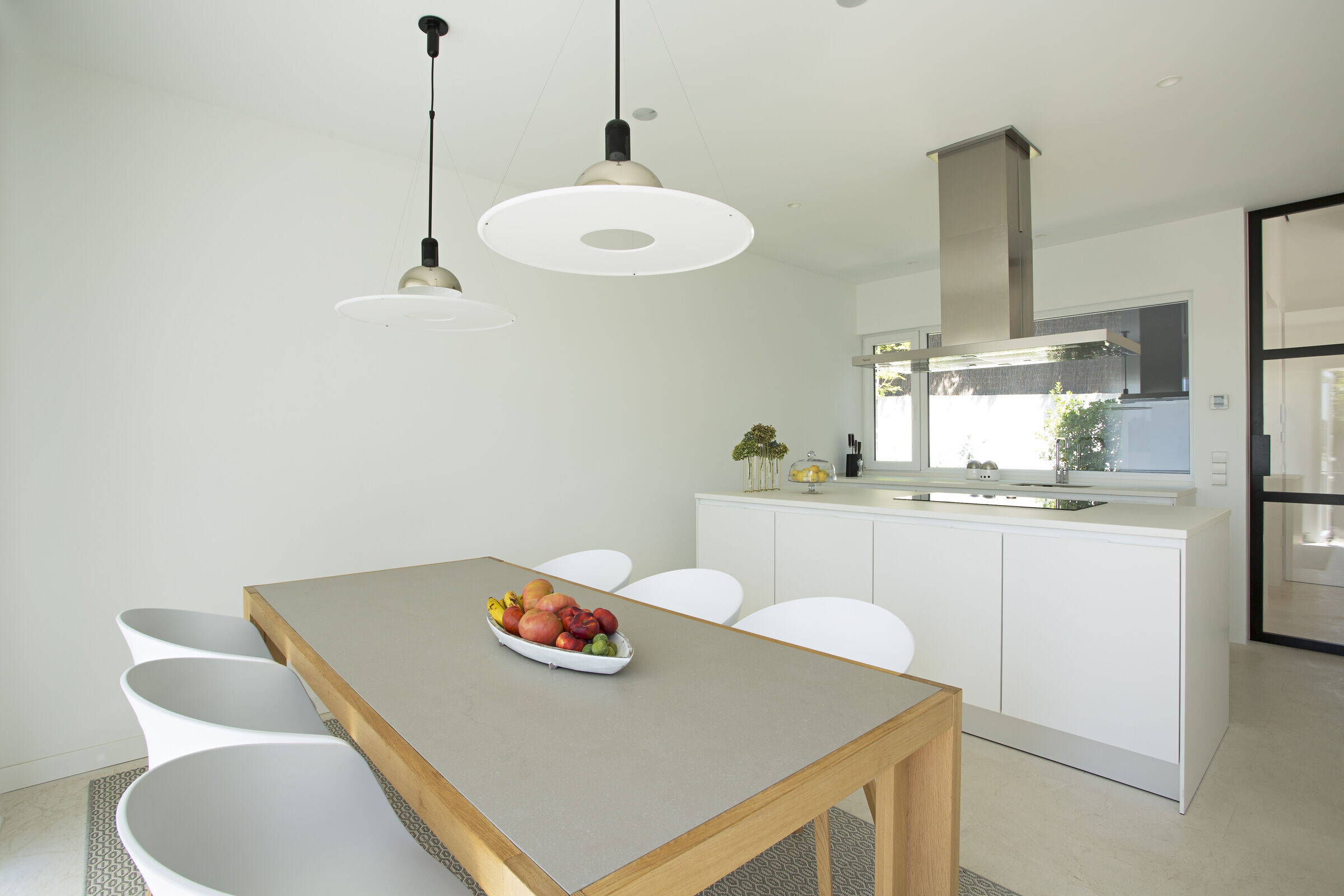
The volumes are closed with prefabricated structural cross-laminated timber panels, making the enclosures and partitions the support of the building, eliminating the need for pillars or other elements that condition a more rigid distribution. The overall volumetry is defined by a bridge piece that rests on two smaller volumes.
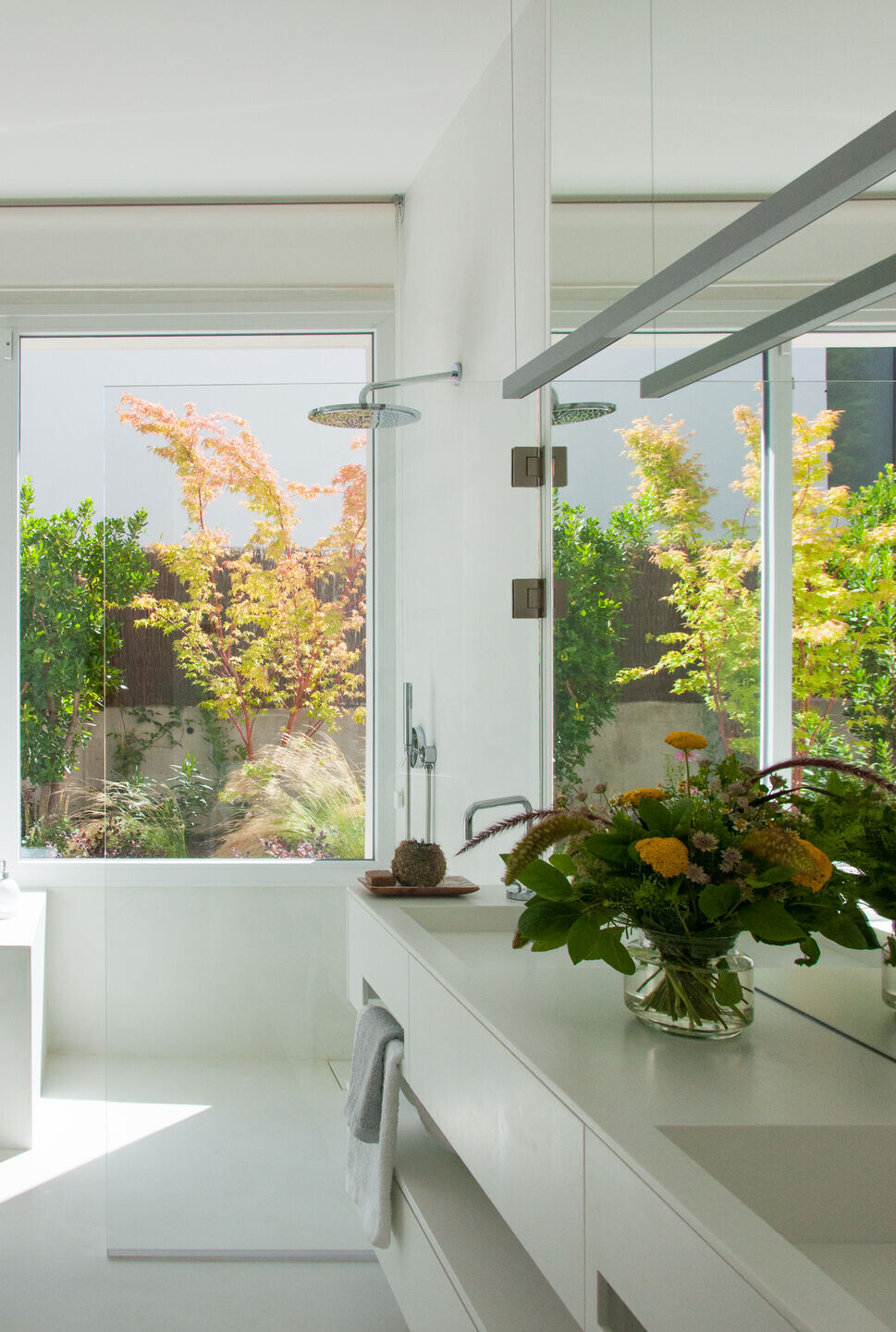
This placement influences the design and organization of the work. Placing this bridge volume between the two lower ones opens a large north-south oriented passage on the ground floor, designated as the main space of the house, allowing it to be completely open and turn the interior into an exterior. At the same time, it poses the greatest structural challenge because it meant placing a panel weighing more than 3000 kg at a height of 3 meters from a surface with a steep slope. To achieve this, the entire south facade acts as a large beam.
