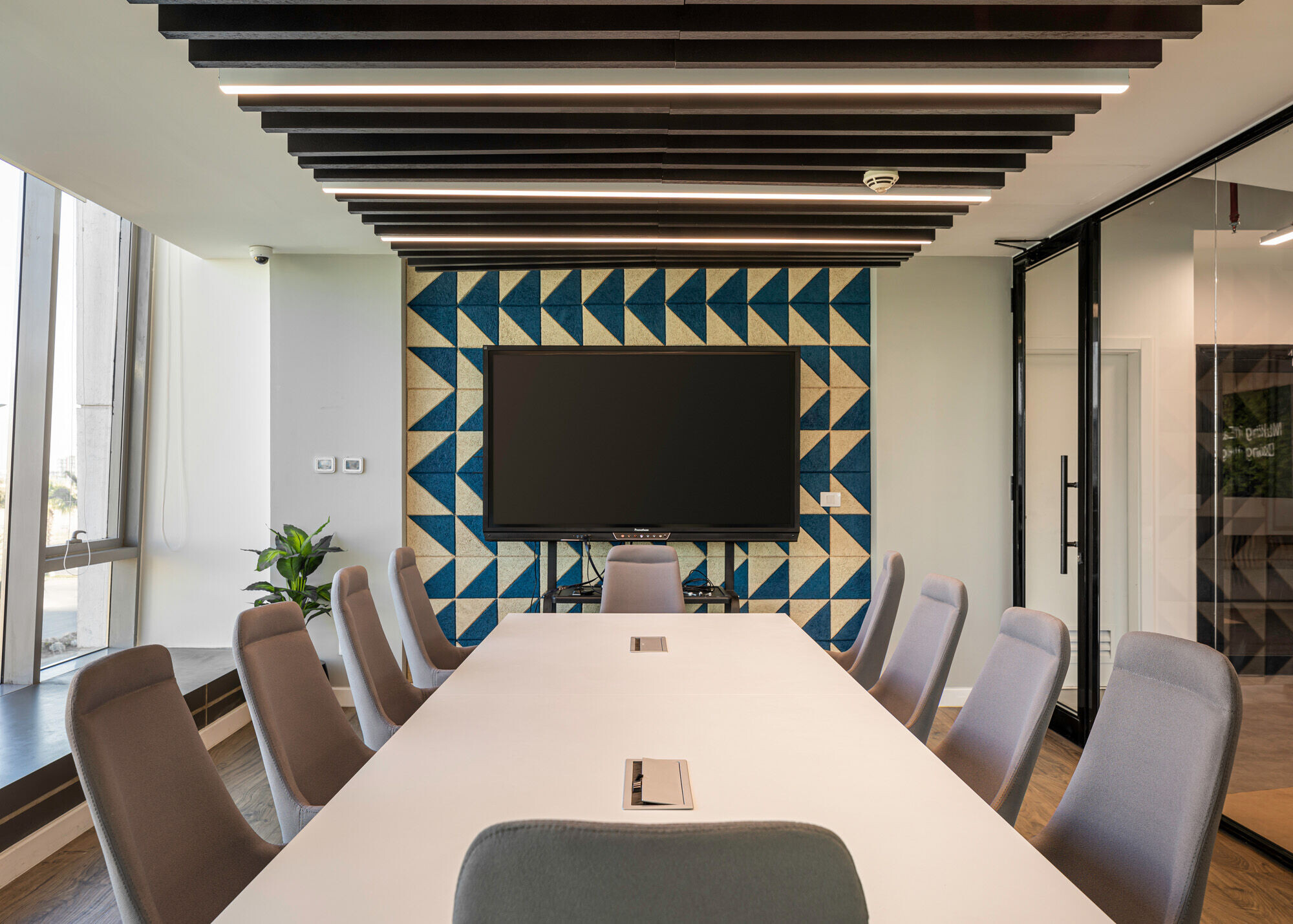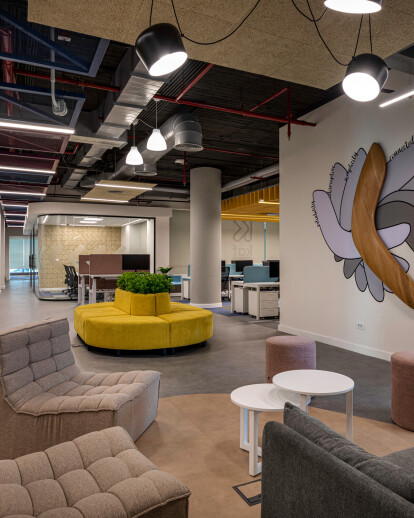Adze Designs completed a vibrant and functional workplace for Kaf Insurance in Cairo. Kaf is an Egyptian insurance company established in 2021 as a collaboration between EFG Hermes, GB Auto, and Tokyo Marine. Kaf aims to provide its customers with insurance services more seamlessly through technology. In this context, we began an inquiry phase with Kaf team to better understand their objectives and expectations from the new workplace. After analyzing the data collected from the interviews and questionnaires, we deduced that the Activity-based Workplace (ABW) approach would resonate with their workstyle and enhance the employee experience. The project’s scope included designing a functional layout and creating a branded environment.
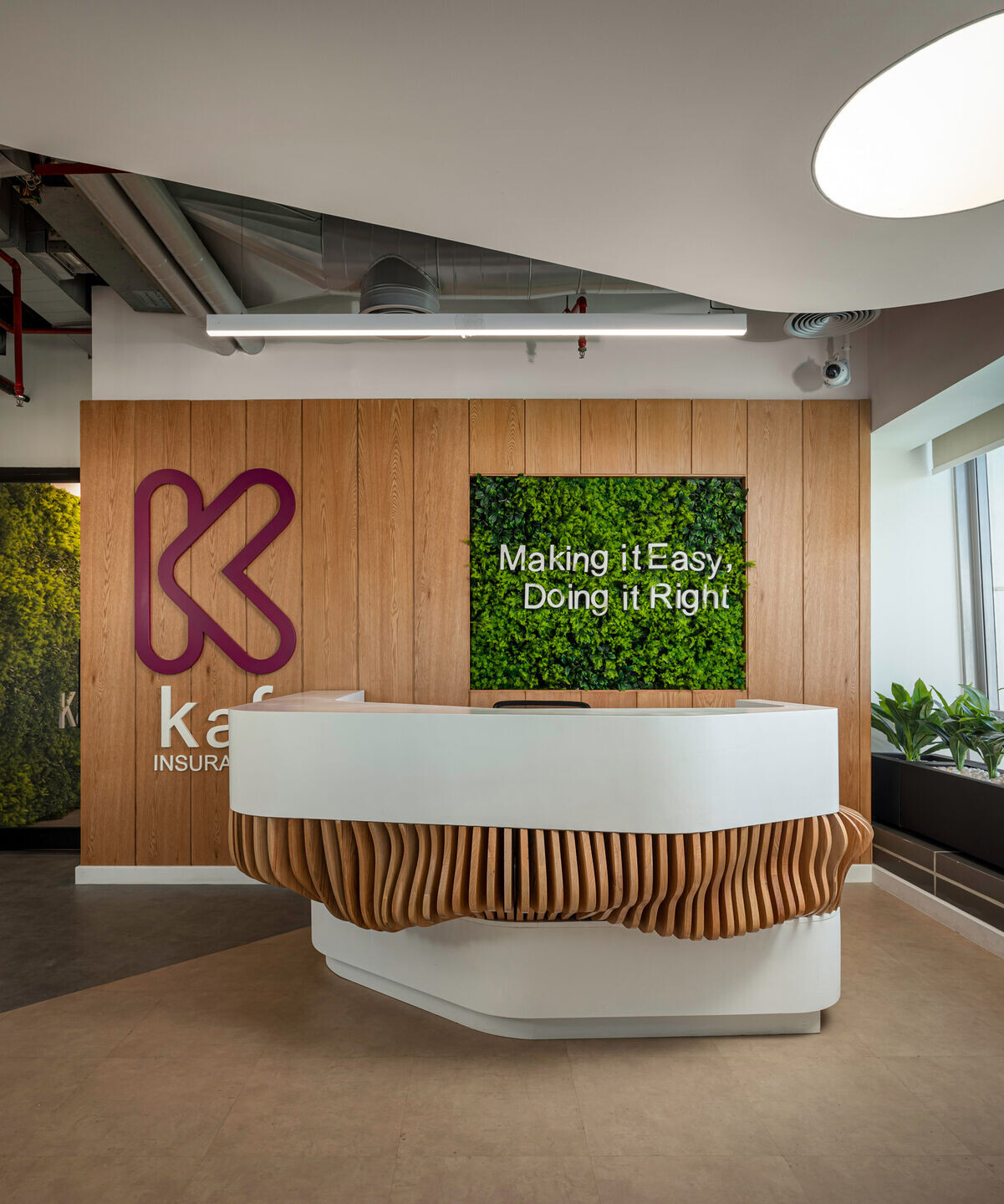
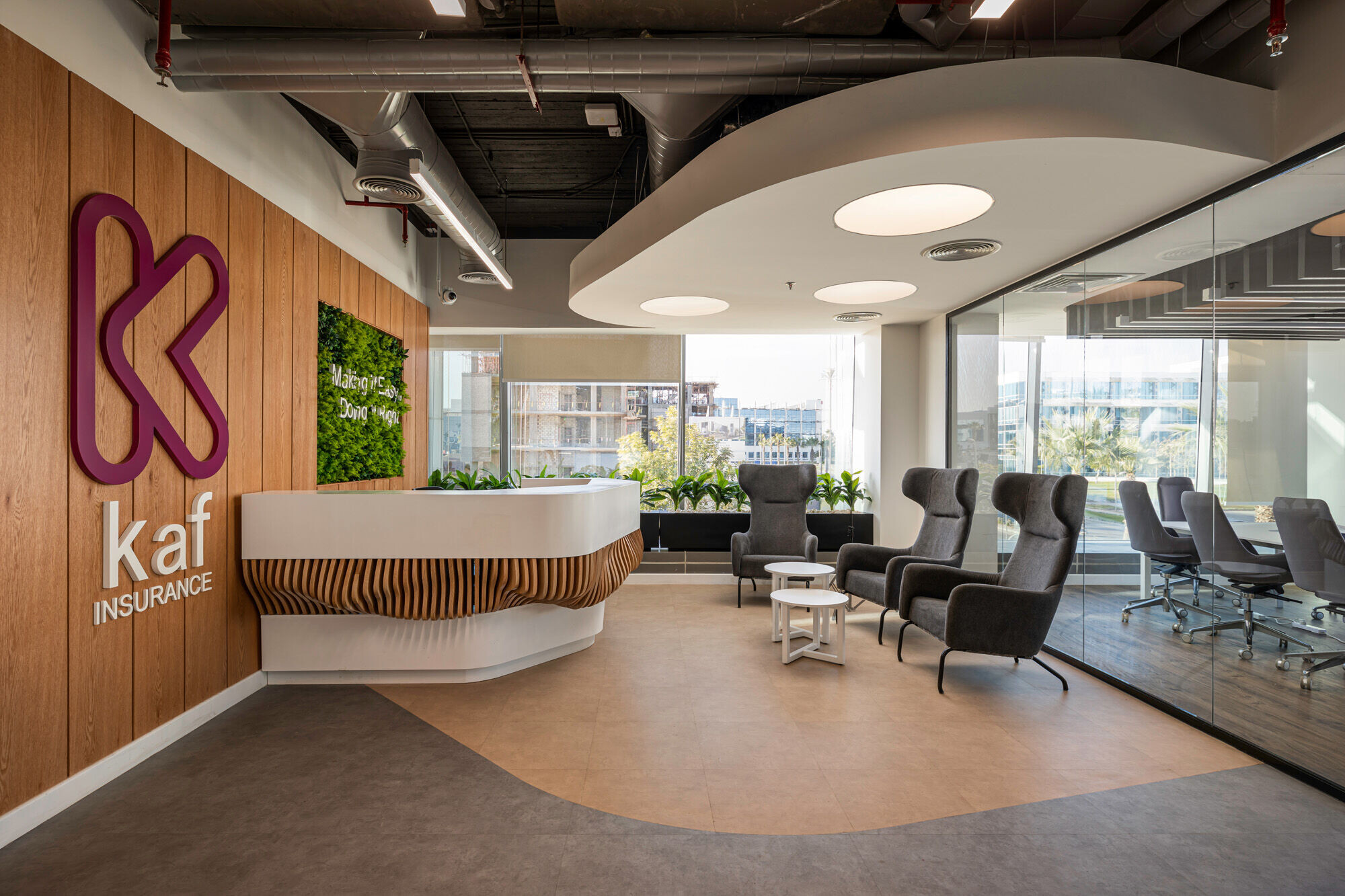
The layout was developed to feature two main zones: “the guest zone” and the “employee zone”. The guest zone is designed to include all activities that guests would need while maintaining the privacy of the employees zone. The guest zone includes the reception desk, waiting area, and board meeting room. The employee zone adopts an Activity-Based Workplace approach that allows employees to work in the most comfortable and effective way.
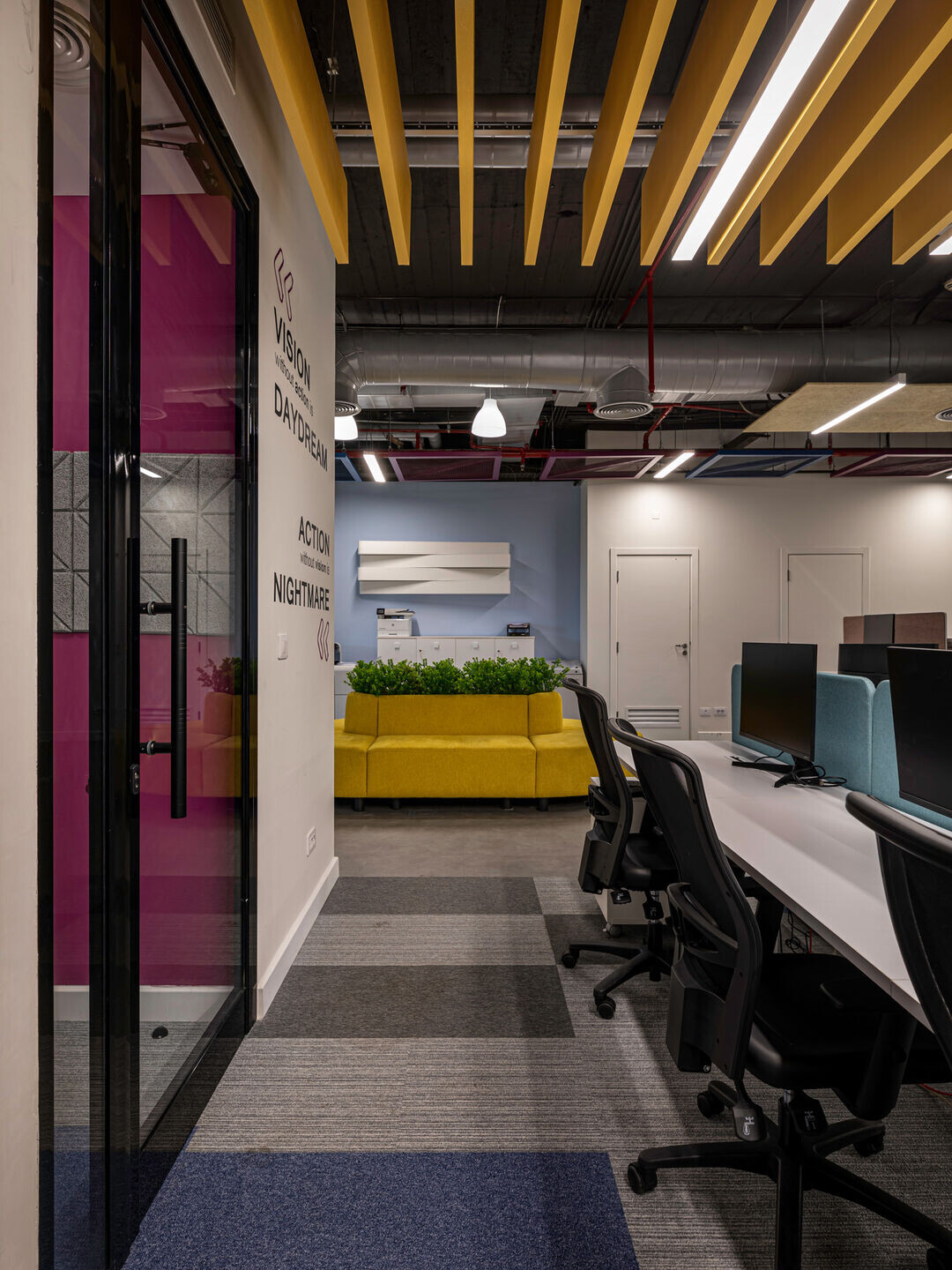
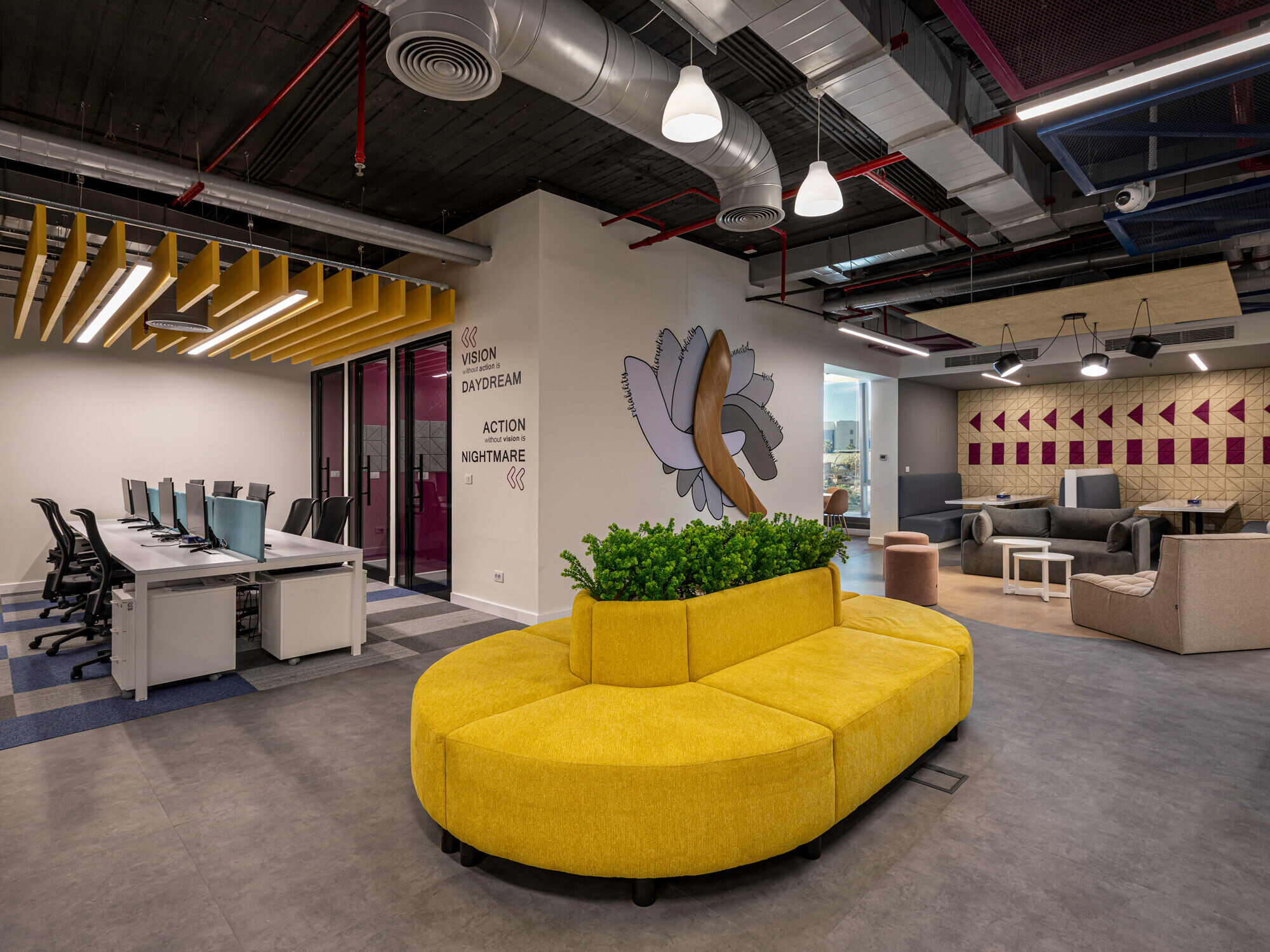
This zone is designed as a sequence of spaces, with the work lounge acting as the central hub, around which other spaces are attached. These include quiet areas for concentration, collaborative spaces for team meetings, and private rooms for some managerial roles. The furniture selection aims to allow employees to change their posture throughout the day. We employed soft transitions between open and enclosed spaces to foster collaboration while preserving distinct workspaces.
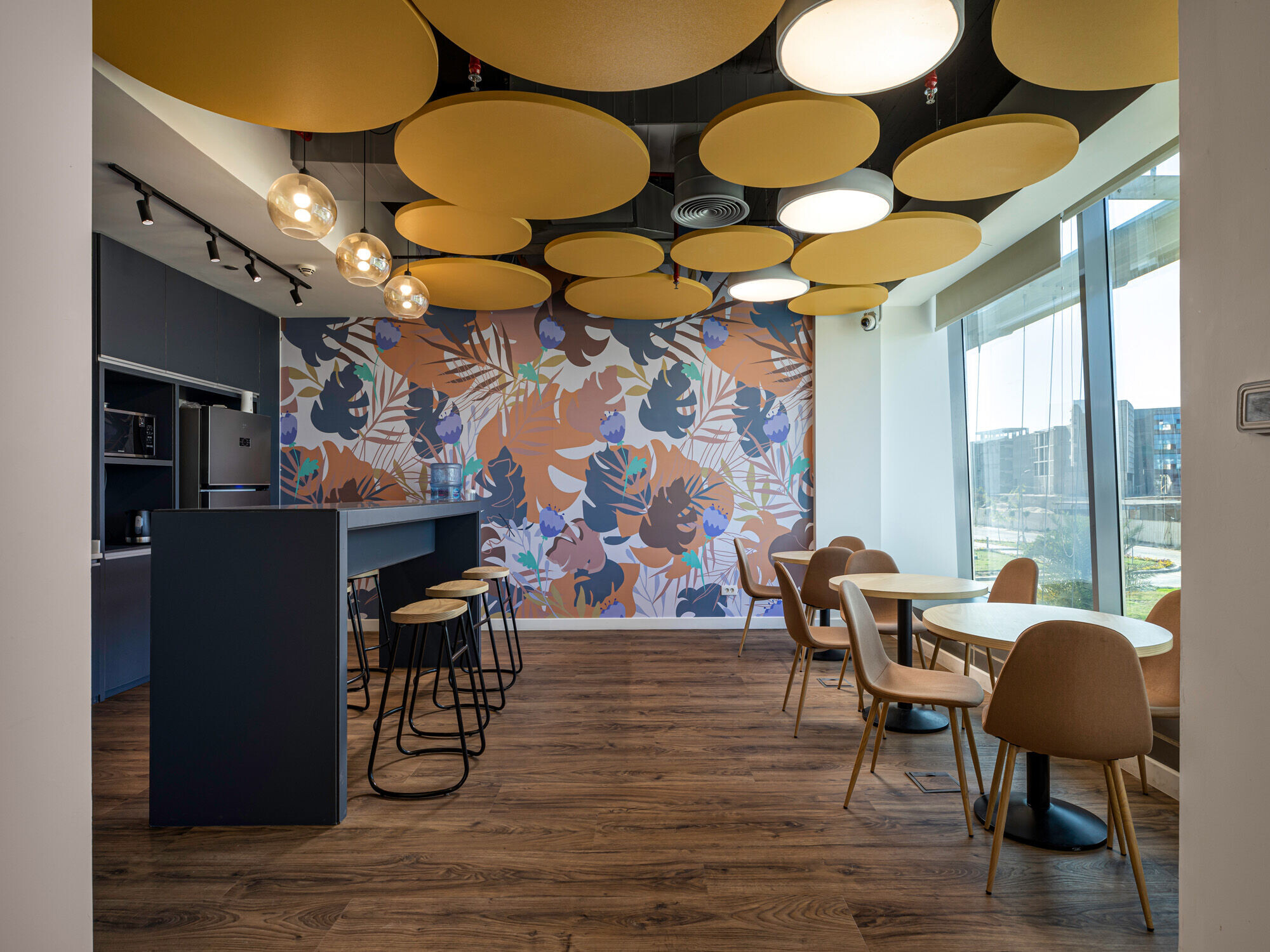
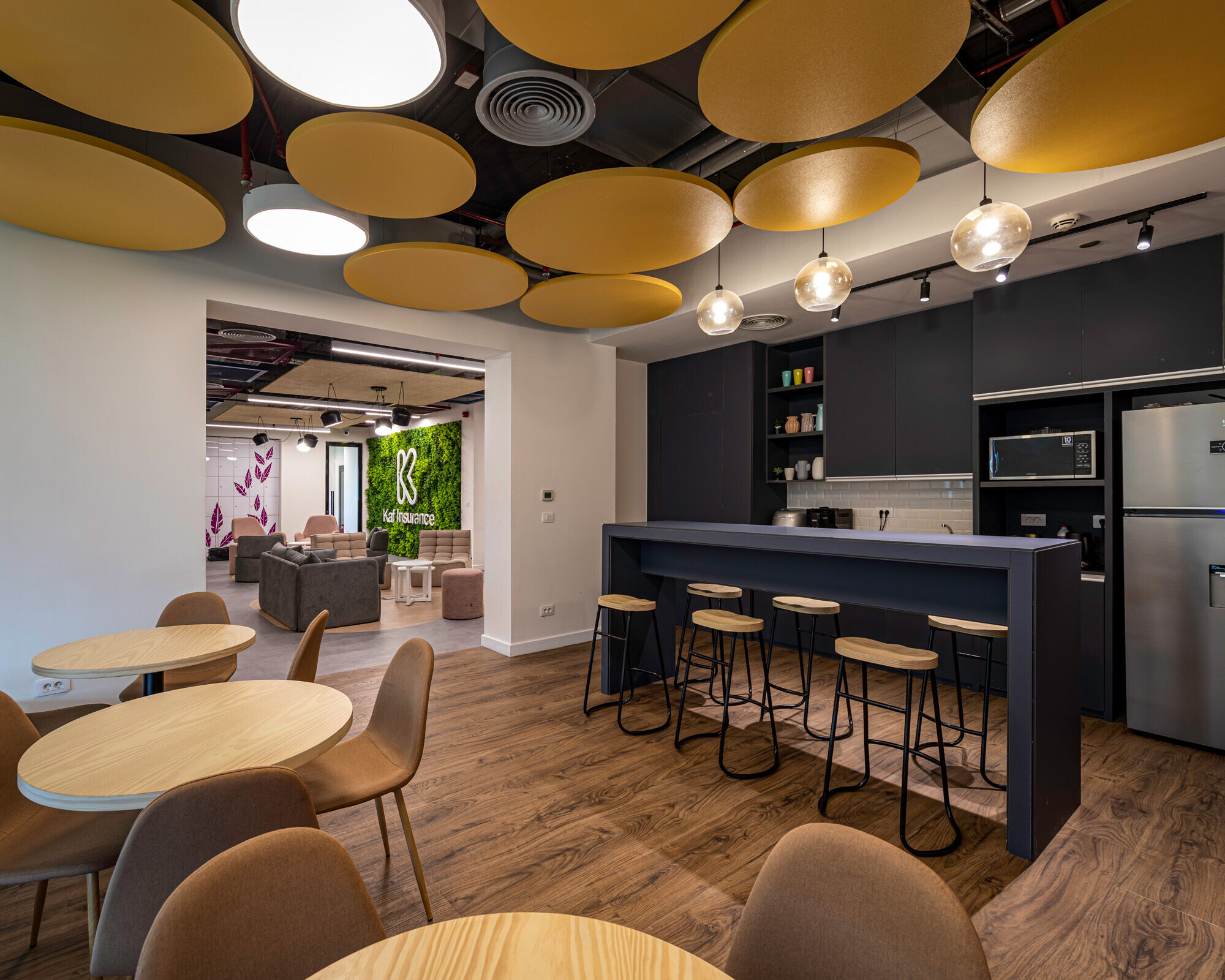
Furthermore, we considered each space’s acoustic and visual sensory threshold to be aligned with its designated function and the company’s identity. The work lounge infuses the cafeteria at the corner of the floor plate to cultivate a sense of community. This is the perfect space for staff to come together and socialize during the day. The space has been acoustically treated to contain noise within the accepted levels and without jeopardizing the acoustic comfort of adjacent spaces. The tables near the curtain wall allow employees access to natural daylight during their breaks.
In designing the spatial experience, our goal was to create a branded environment that effectively conveys the brand’s values of caring, reassurance, optimism, and empathy.
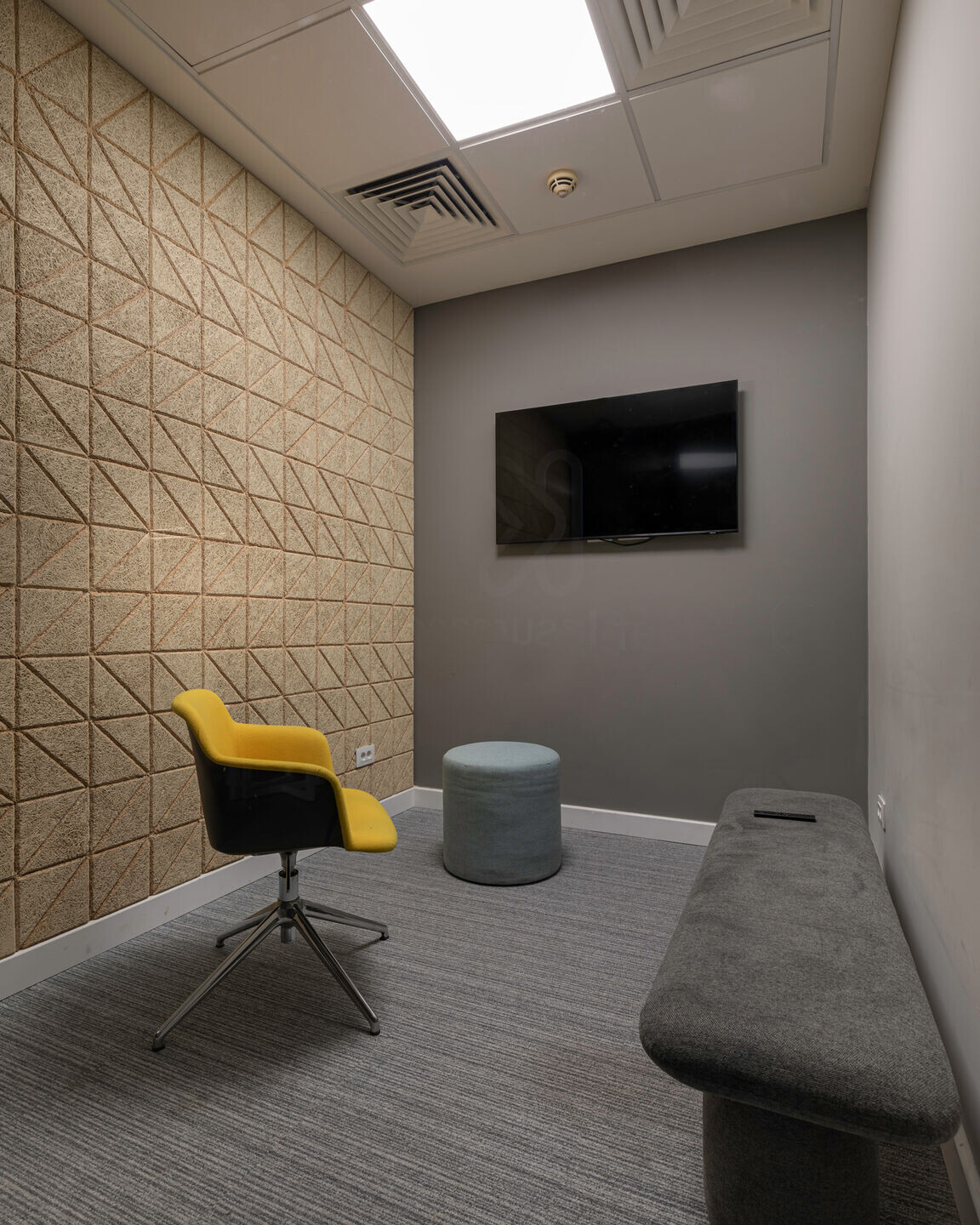
This was achieved through the use of geometry, color palettes, patterns, textures, and greenery throughout the space. The reception zone, for example, features curved lines, wood and green walls that create a welcoming and safe atmosphere for guests.For the workspaces, we considered the specific functions and cognitive load of each space in order to optimize the work environment. Experiential graphic elements in collaboration spaces, for instance, have more visual complexity and vibrant colors to foster creativity and collaboration, while workstations and quiet spaces feature neutral colors and walls to promote concentration and relaxation. At the center of the work-lounge is an art installation that serves as a place-making element.
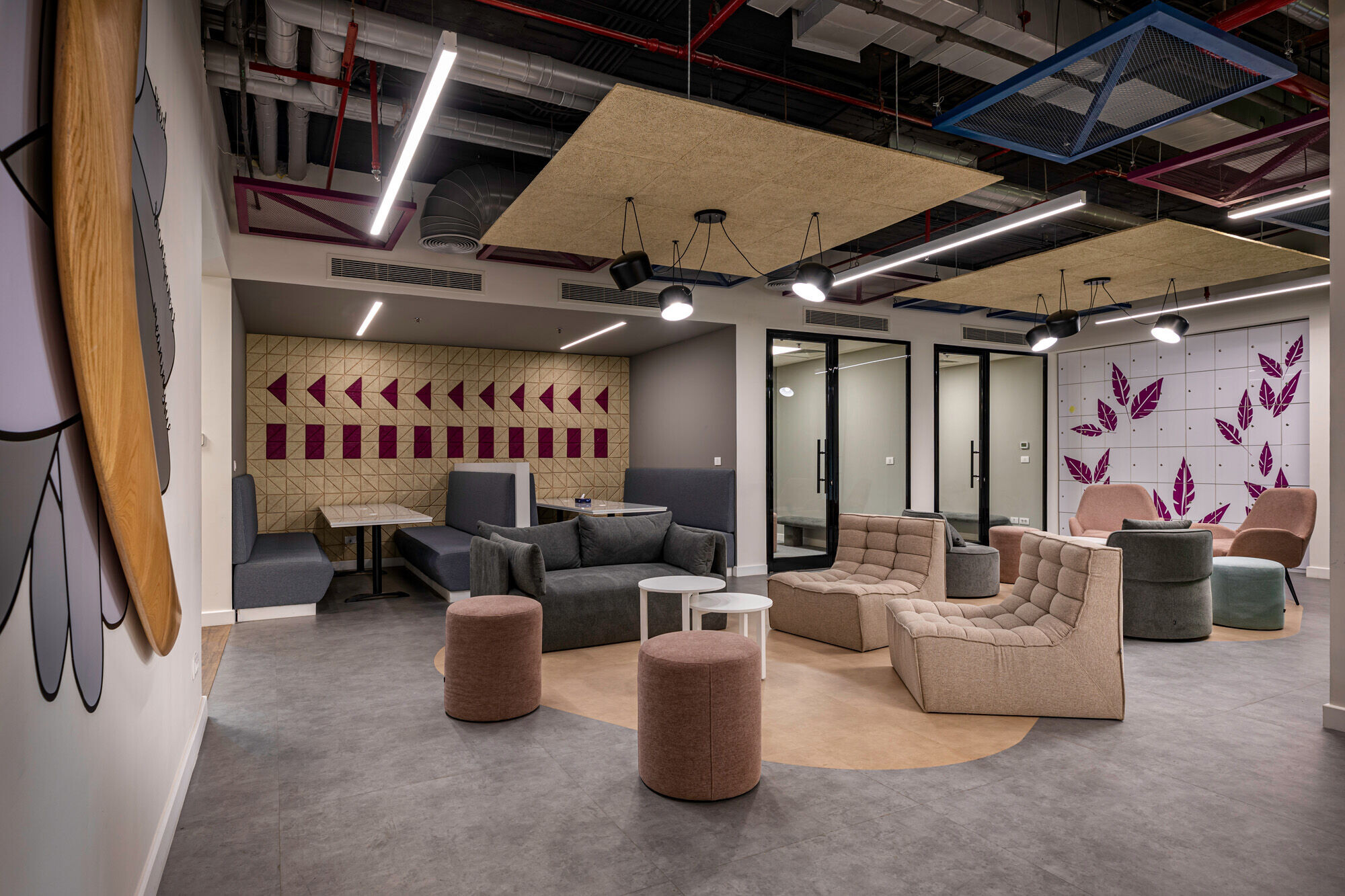
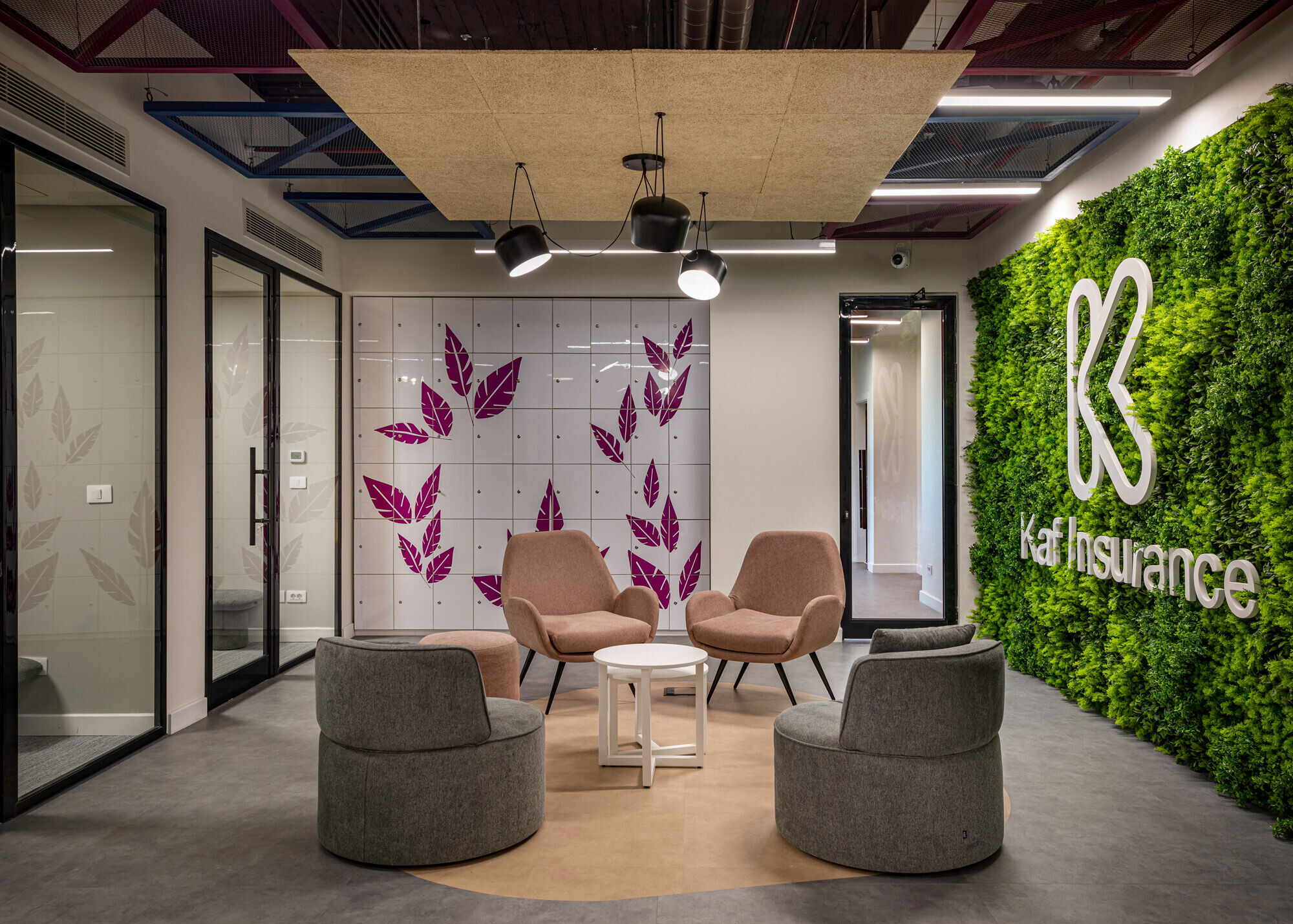
The installation represents a metaphor for the brand’s role in repairing any damage done to customers and returning them back to a state of comfort. The wooden boomerang is an artistic expression of the brand’s core message. It embodies the dynamic movement and main pillars of the brand. When it flies through the air in a circular or elliptical path, it returns back to the thrower.
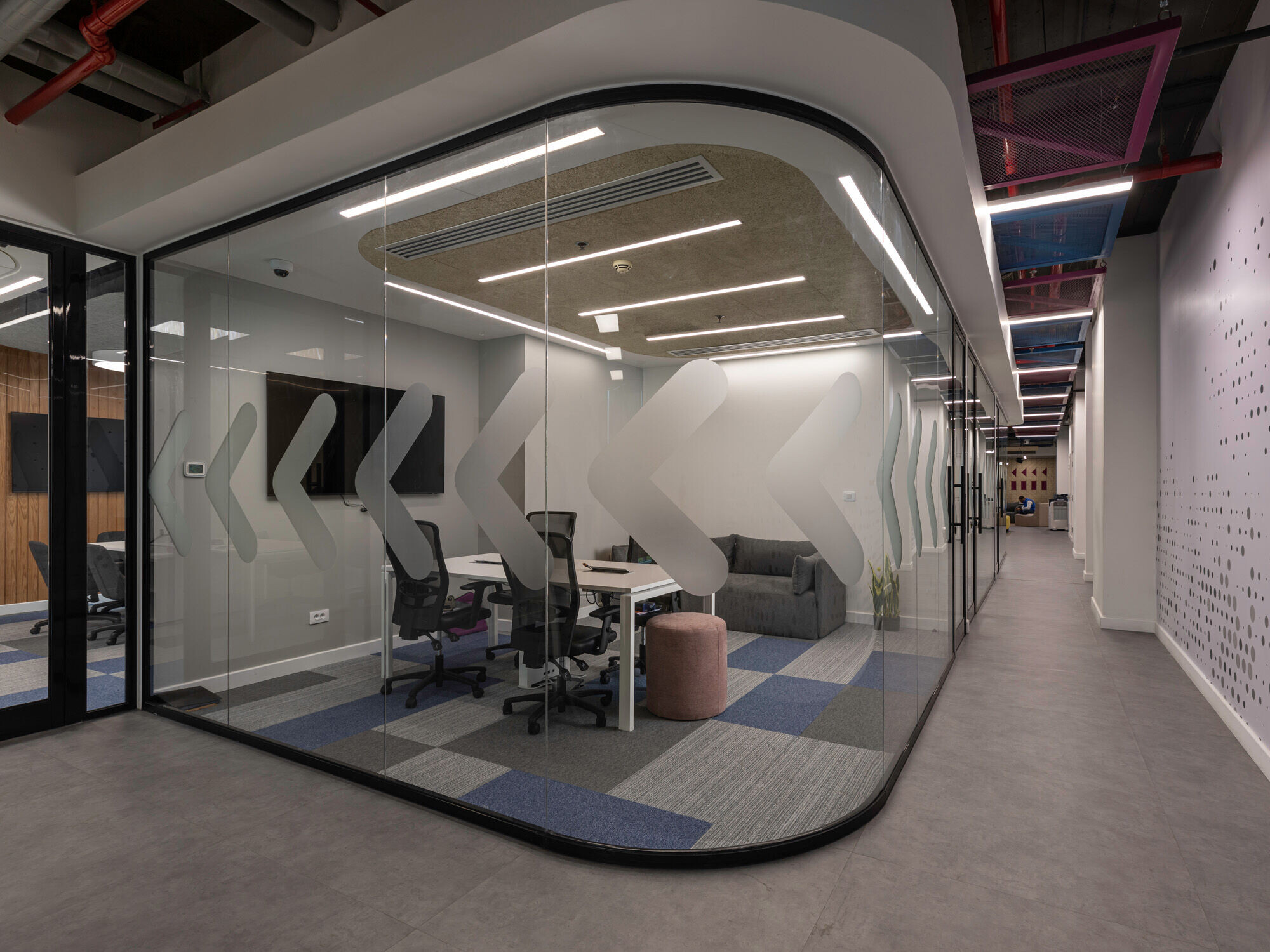
Team:
Interior Design: Adze Designs
Other participants: SCAS
Photographer: Essam Arafa Photography
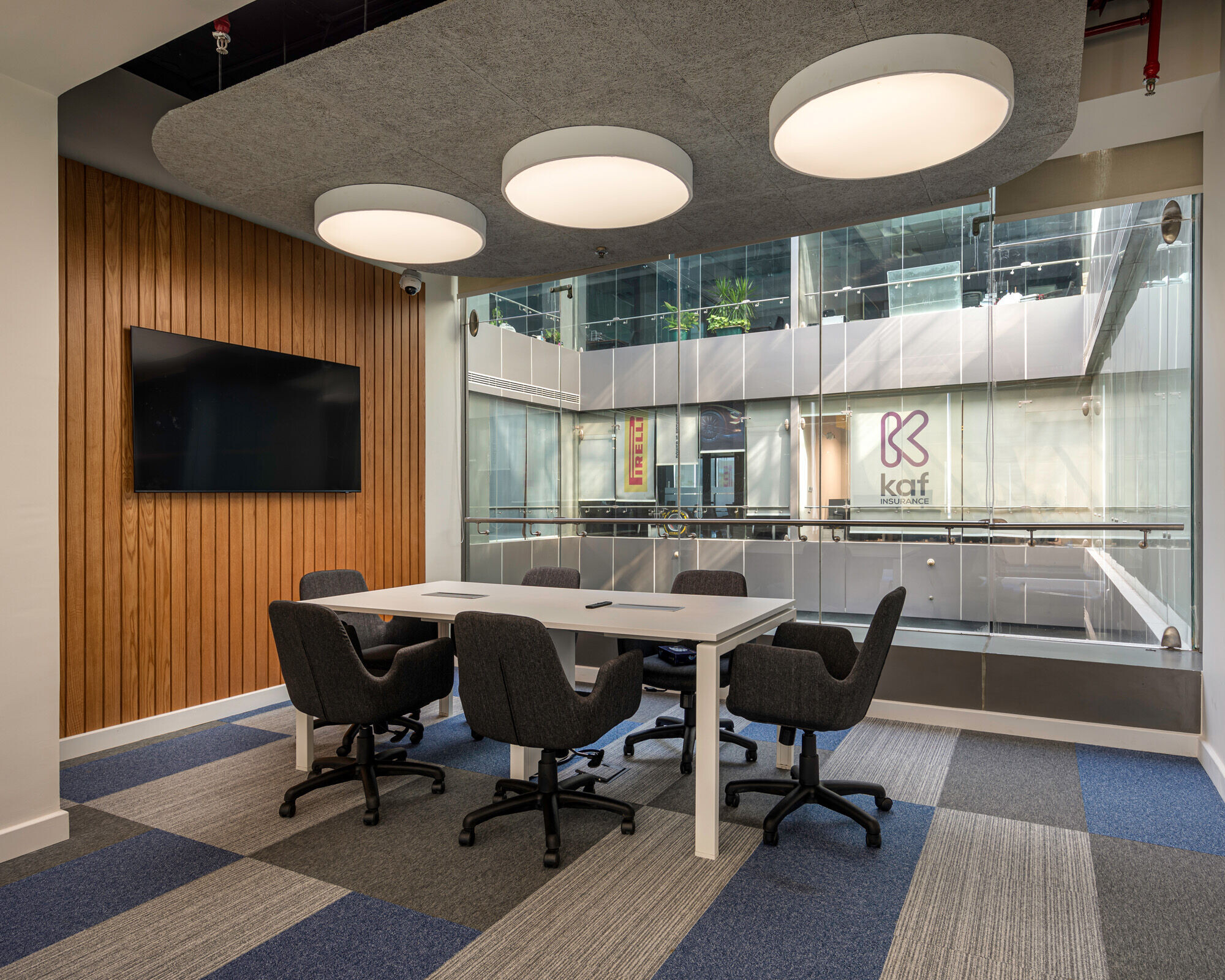
Materials used:
Flooring: LVT, Forbo
