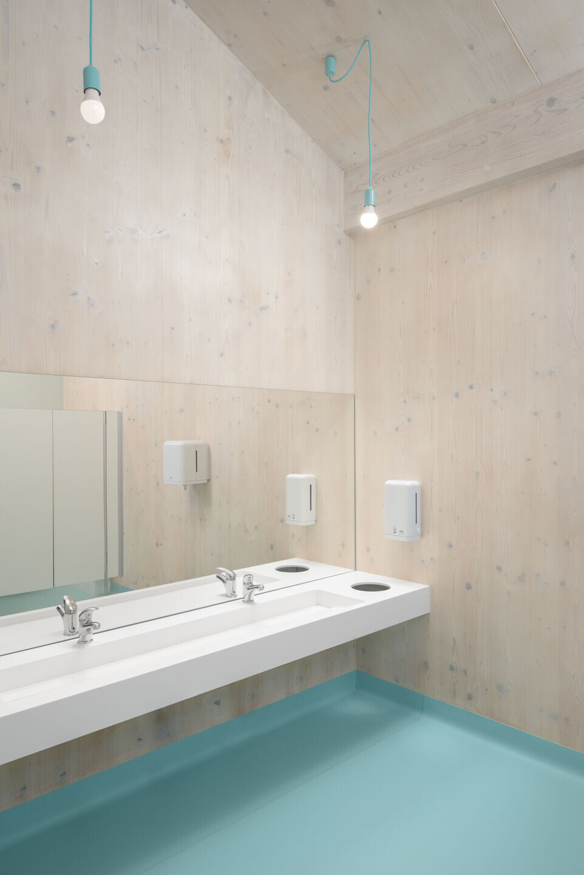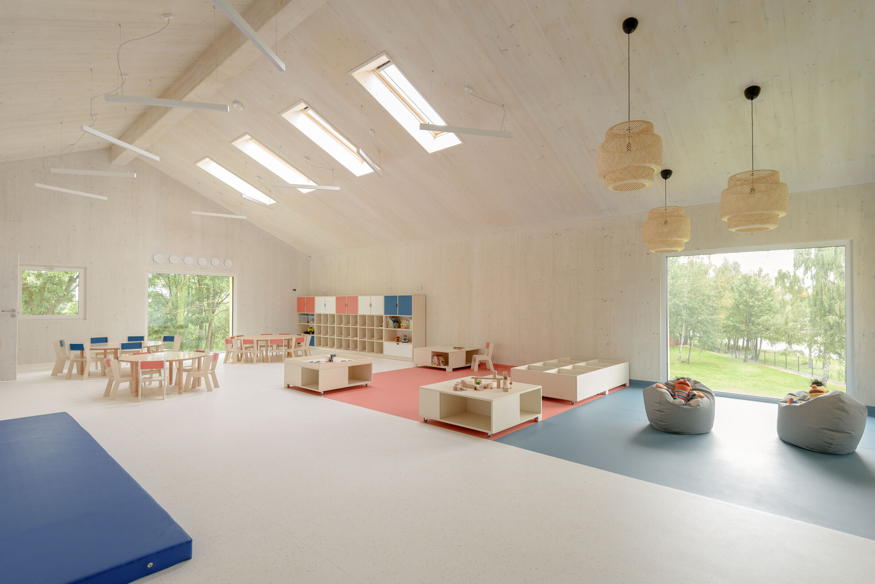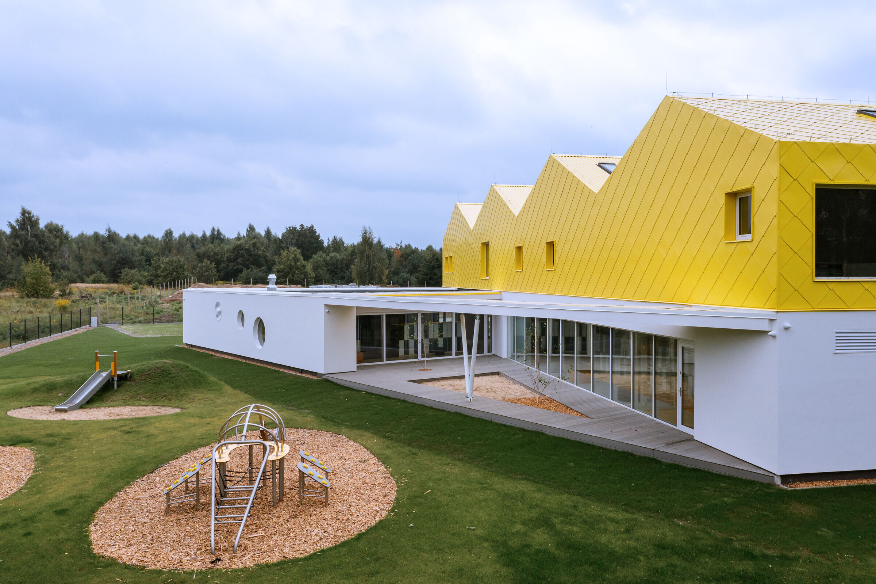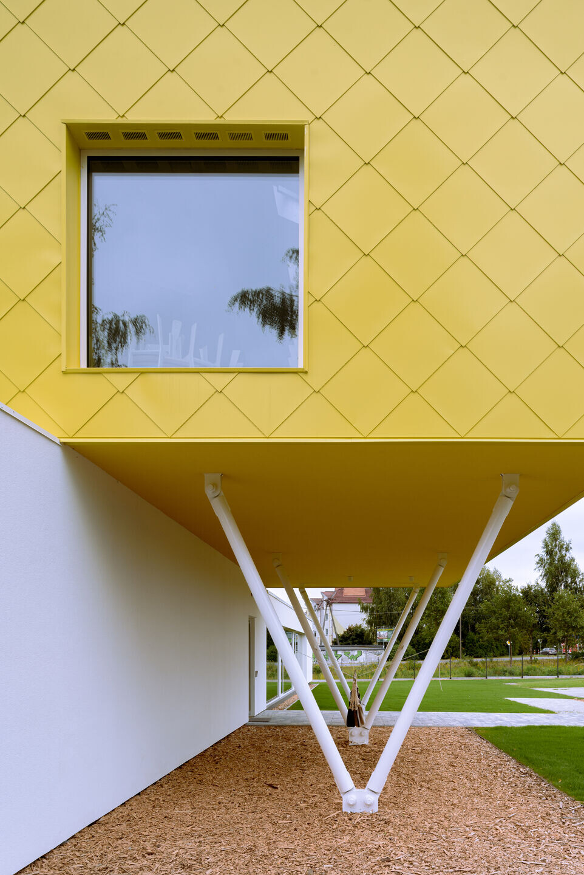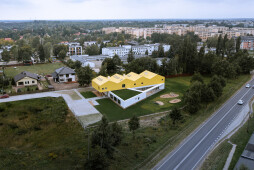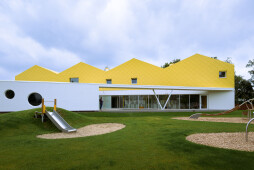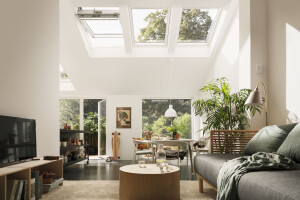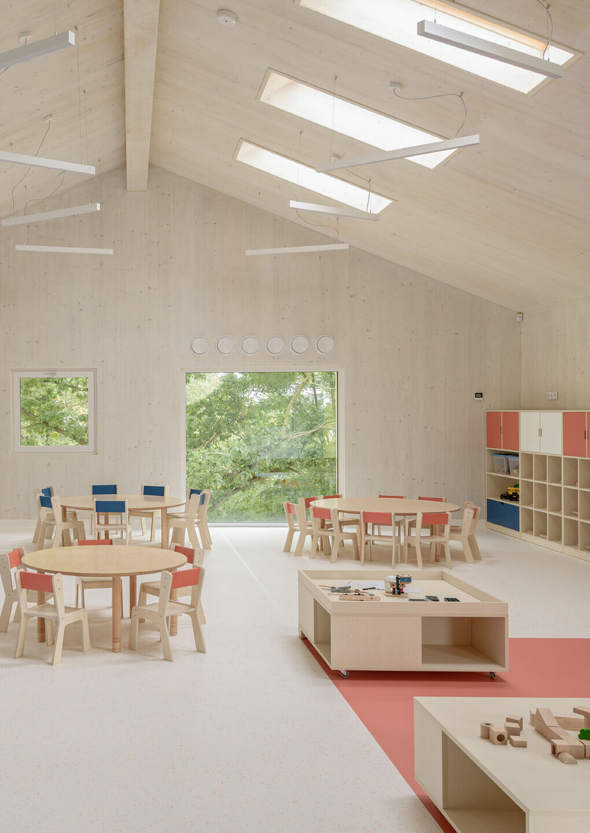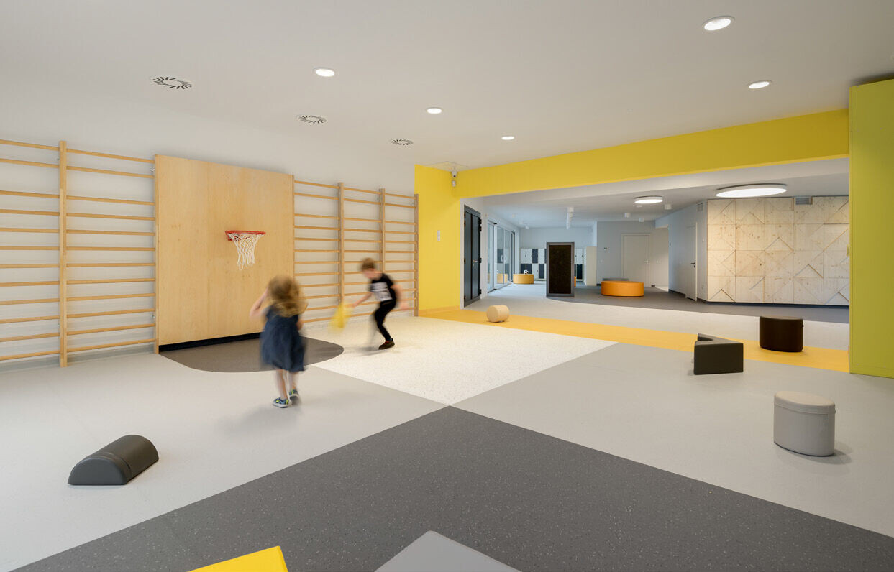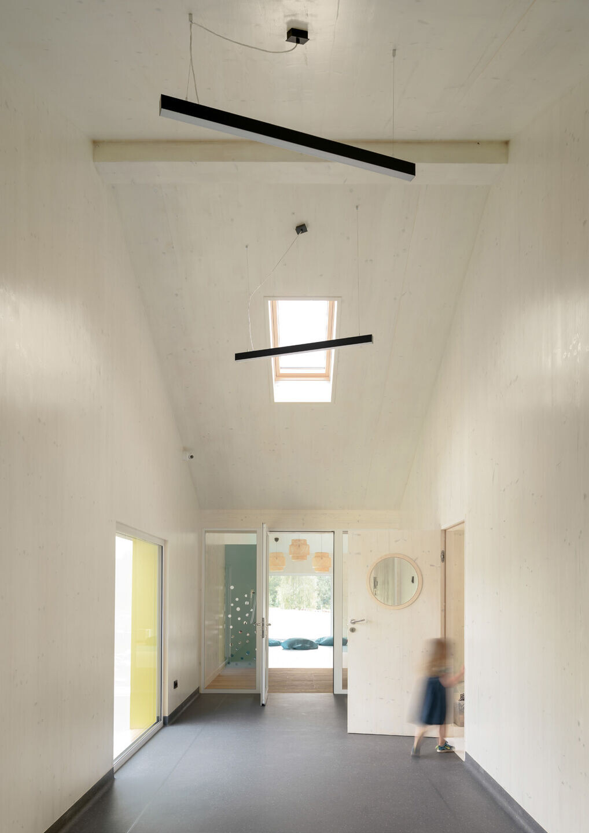KIDO es un jardín de infancia público al que nos gusta llamar "el cocodrilo amarillo". Se encuentra en una parcela triangular en Aleksandrów Łódzki, en el centro de Polonia.
El edificio es un híbrido tecnológico. La planta baja está hecha de hormigón y ladrillos y para construir la primera planta decidimos utilizar CLT. Cuando empezamos a trabajar en el proyecto, resultó que no había mucho tiempo. El jardín de infancia tenía que estar listo para septiembre, cuando comenzaba el curso escolar. Optamos por el CLT para acelerar el proceso de construcción. Ambas partes se construyeron simultáneamente. Los trabajadores construyeron la planta baja mientras se preparaban todos los elementos de madera en la fábrica. En cuanto el techo estuvo terminado, los grandes bloques de madera llegaron a la obra y comenzó el montaje. El segundo piso estuvo listo en sólo dos semanas y todo el proceso fue similar al montaje de los muebles de IKEA. Sólo faltaba instalar el aislamiento térmico y el material de la fachada.
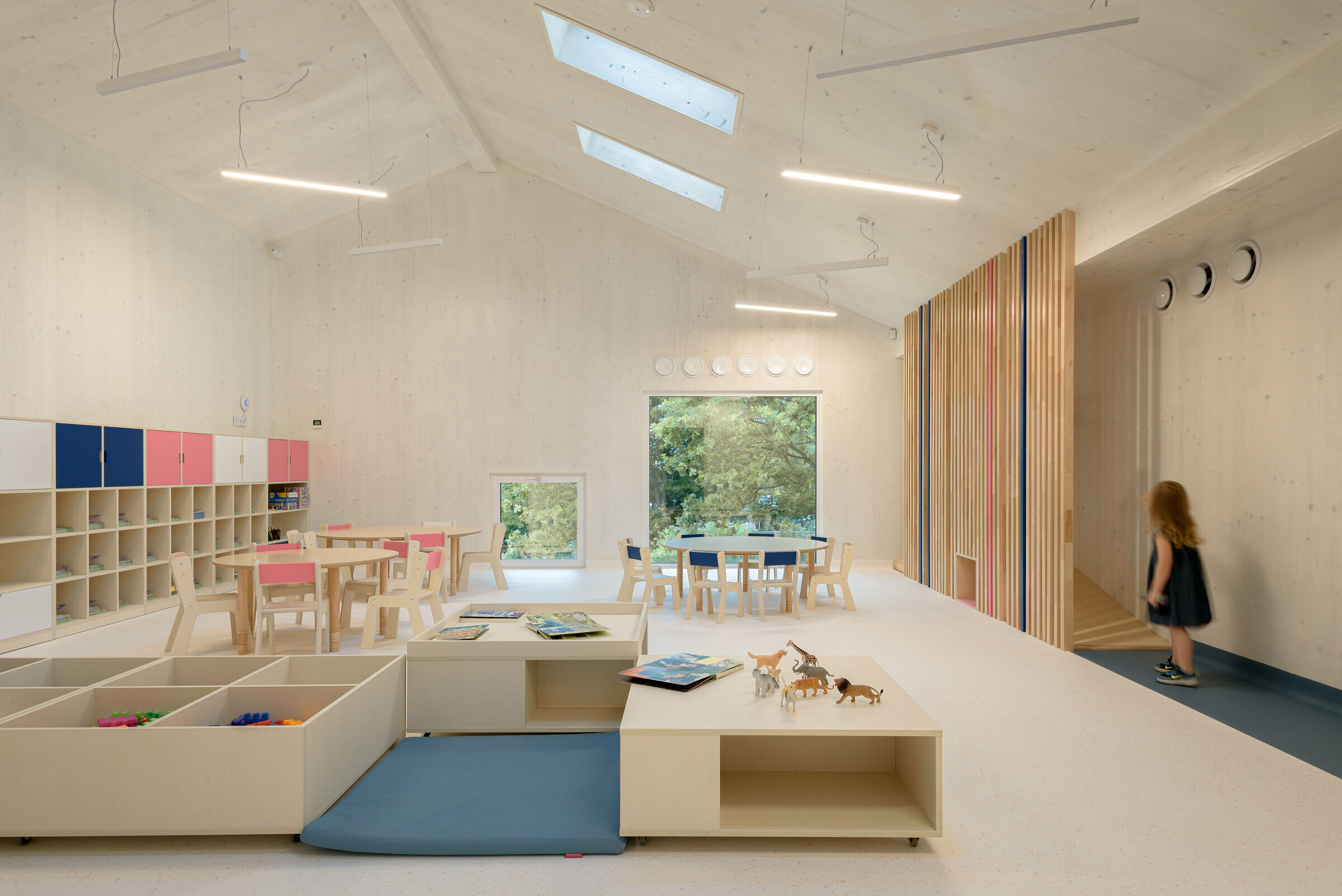
Todo el proceso no fue fácil, porque en Polonia tenemos una de las normativas contra incendios más estrictas y fuimos los primeros en utilizar el CLT en un jardín de infancia. Afortunadamente, gracias a la determinación del inversor y a las consultas con expertos, cumplimos todos los requisitos.
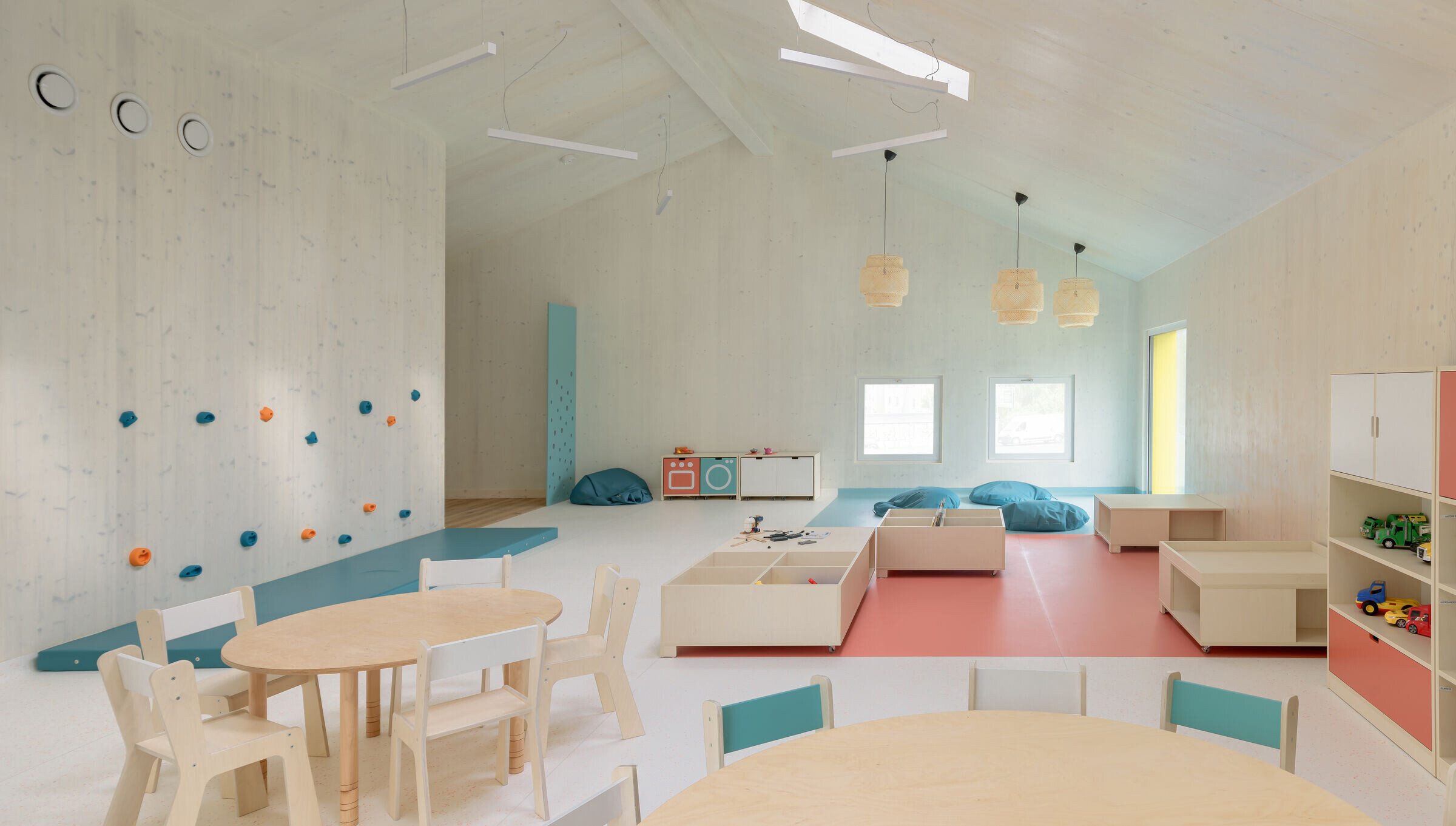
La madera crea una atmósfera especial en el interior. Puede oler el bosque de abetos y sentir la textura del material natural. Las paredes y los techos inclinados amortiguan el ruido. Las habitaciones están bien iluminadas con una luz suave y difusa procedente de las claraboyas. Todo parece estar en paz. No queríamos perturbar esta sensación de armonía, por lo que no hay techos suspendidos, ni elementos de instalación macizos, ni revestimientos de yeso. Todas las partes del edificio son visibles. Además, optamos por la ventilación natural. En las rejillas de ventilación de las paredes hay calefactores que calientan el aire cuando la temperatura exterior cae por debajo de los 5°C. Los accesorios híbridos en las chimeneas favorecen el tiro de la chimenea. El sistema de calefacción por suelo radiante distribuye la temperatura uniformemente. Ya sabemos que la estructura hermética hecha de materiales naturales ha demostrado su eficacia en todas las condiciones meteorológicas. Era agradable y fresco en los días calurosos de verano y cálido y confortable en el gélido invierno.
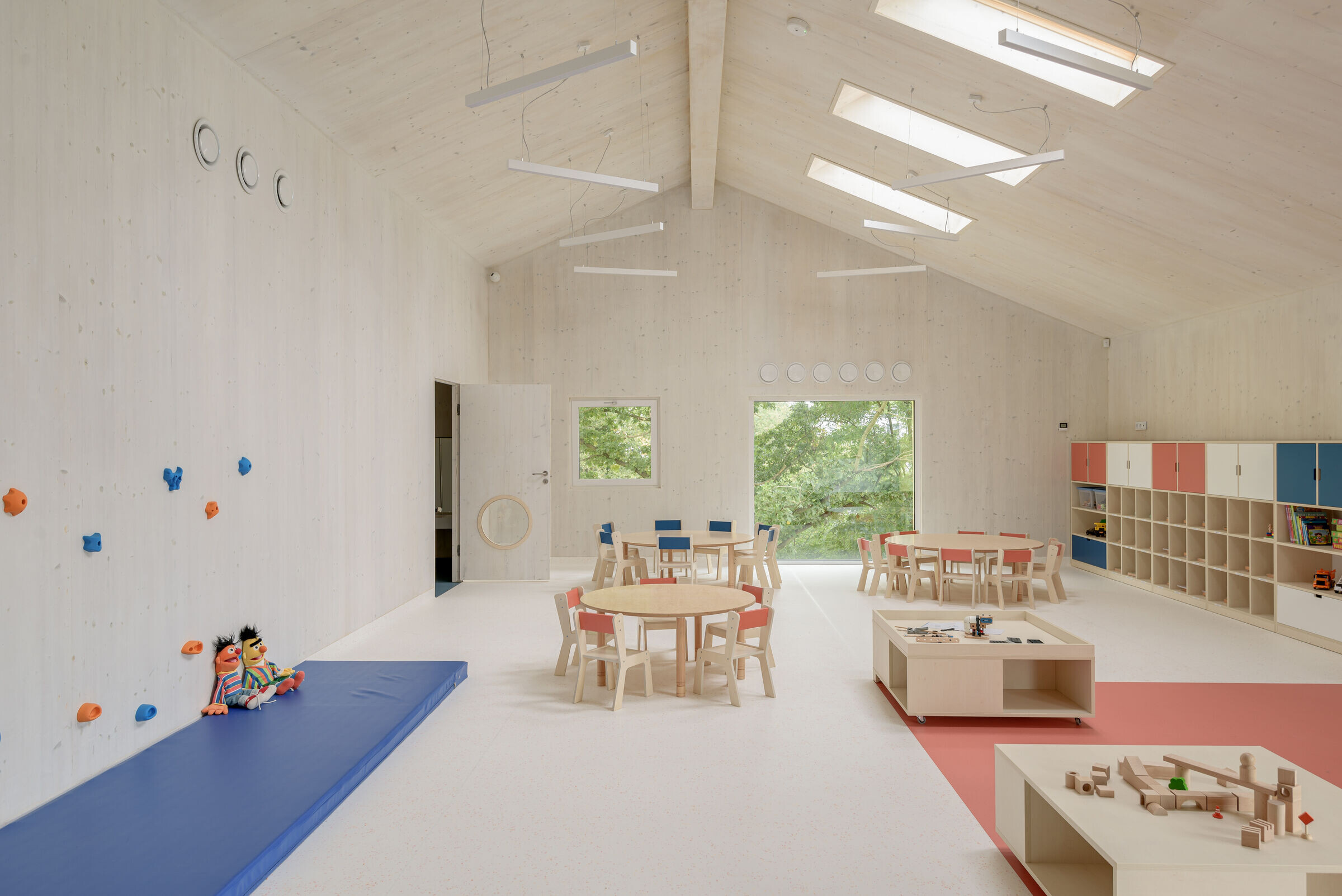
Alrededor del edificio hay una amplia zona con algunos árboles viejos. En primavera se plantarán más árboles, así como arbustos, flores y verduras. Para el parque infantil, elegimos un material a base de madera en lugar de una superficie sintética, porque es permeable. Para evitar el calentamiento innecesario de la cubierta plana, hemos creado una gran zona verde.
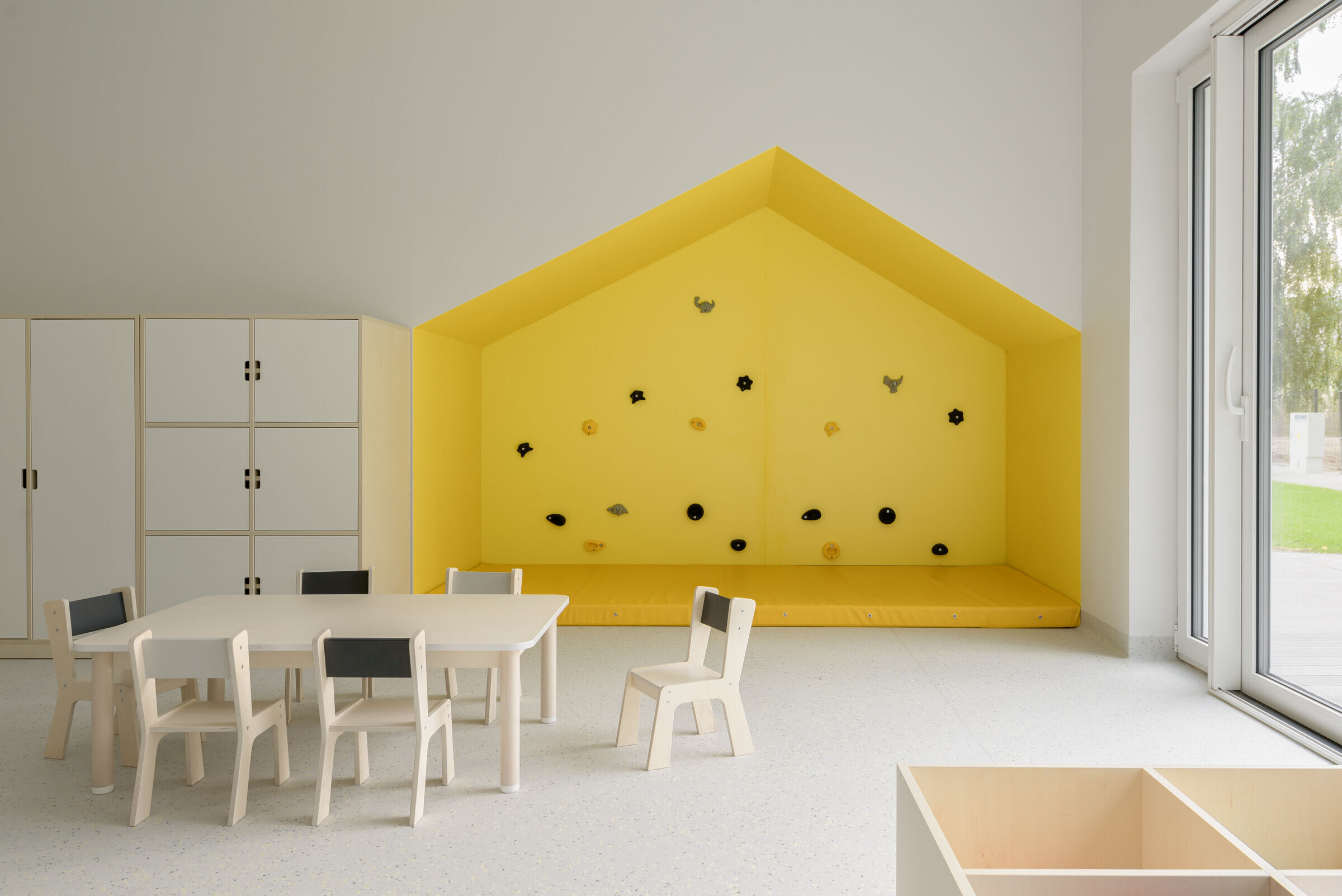
La disposición del edificio es sencilla. Entramos en el amplio vestíbulo con un vestuario para los niños mayores. A la izquierda hay una gran sala polivalente que está abierta y que ha resultado ser un lugar ideal para divertirse justo antes de salir del jardín de infancia. Un poco escondido a un lado se encuentra un área administrativa y social. Desde el vestíbulo accedemos al pasillo que conduce a la escalera, a la pequeña cocina y a dos habitaciones para los más pequeños y su vestuario. Entre el vestíbulo y el pasillo hay una terraza triangular con un arenero y un abedul. En la primera planta hay cuatro amplias habitaciones con un aseo. Eso es todo. Menos de 1000m2 y 150 niños felices trepando por las paredes, escondiéndose en los recovecos y observando los pájaros a través de los grandes ventanales mientras descansan en los coloridos cojines.
