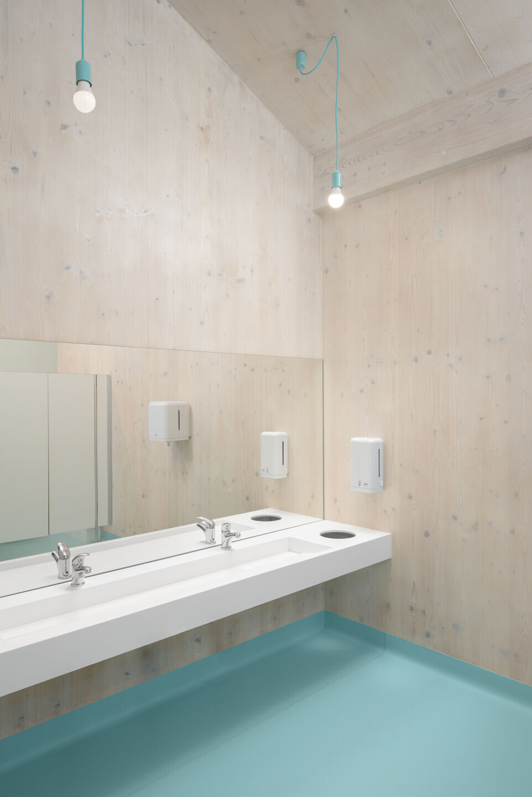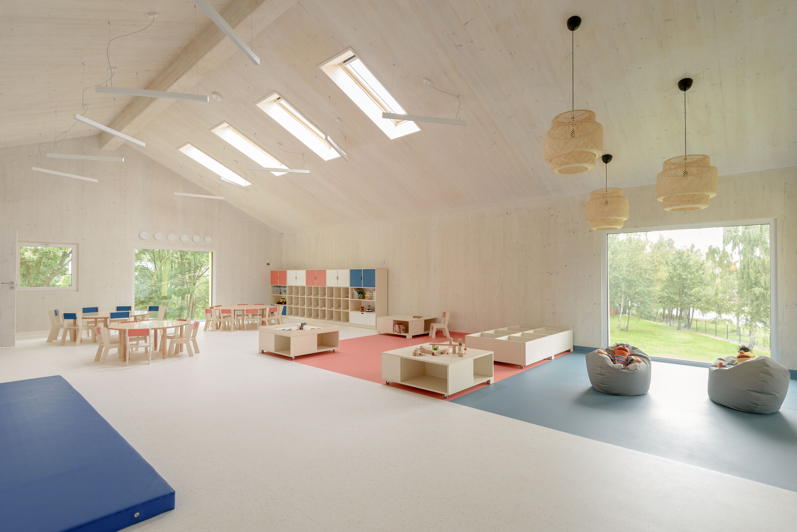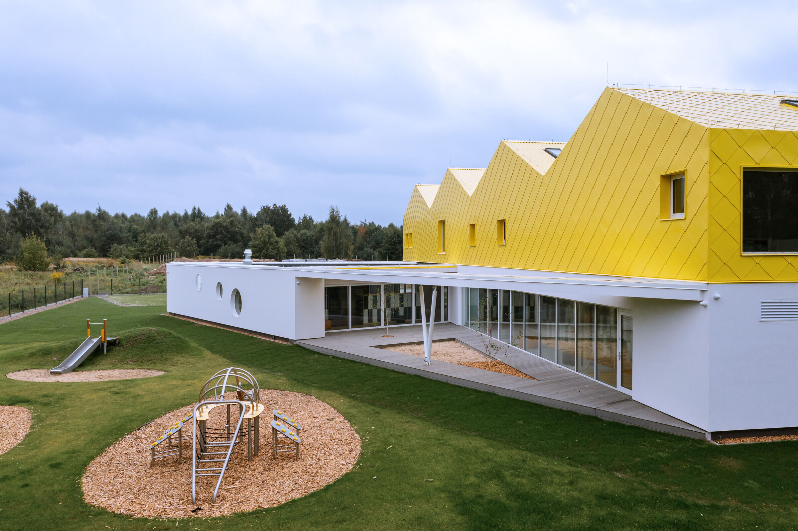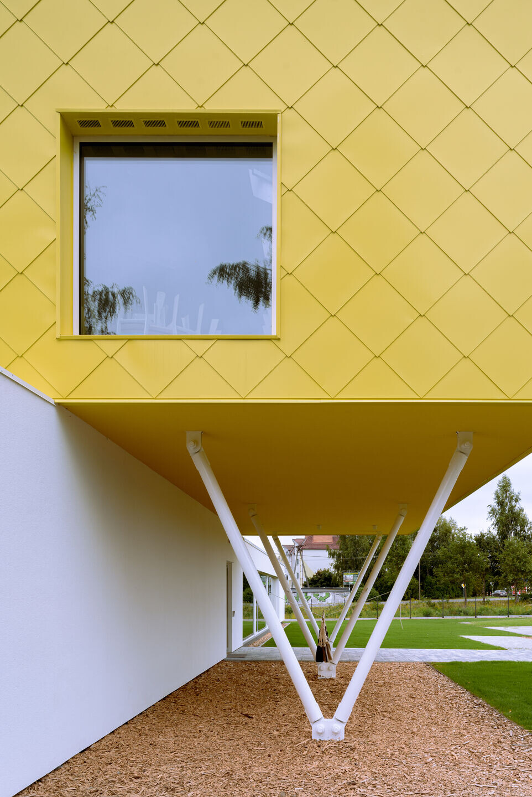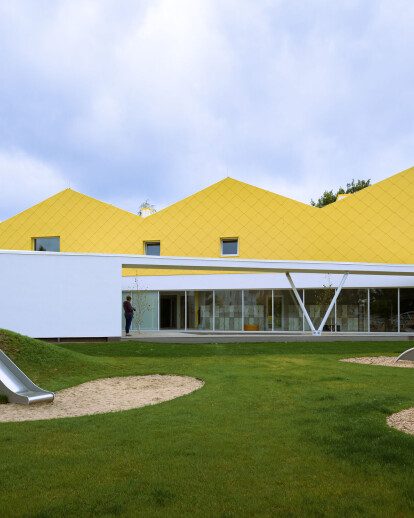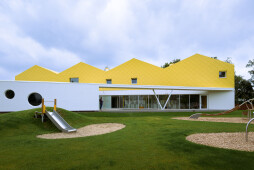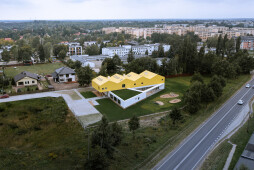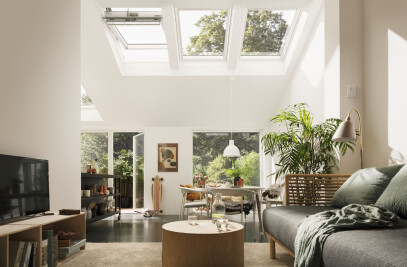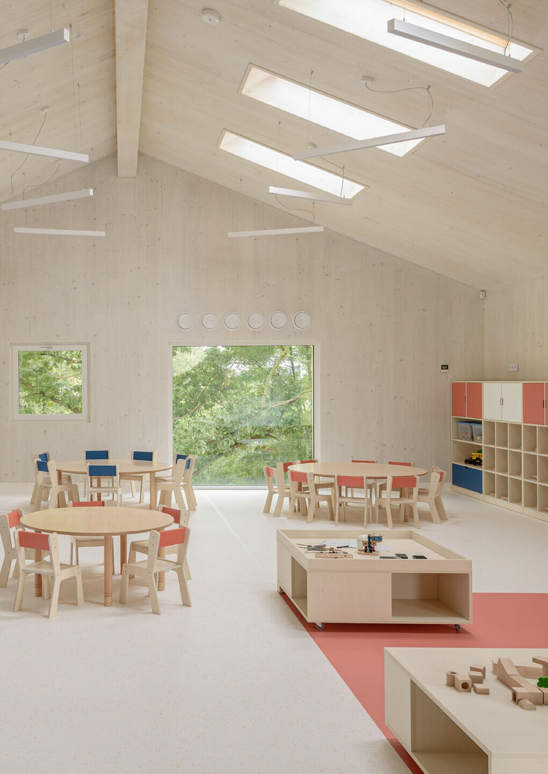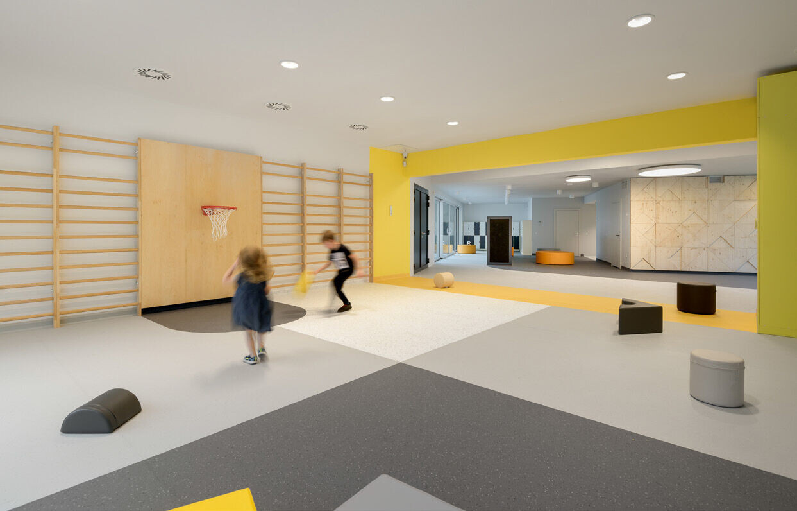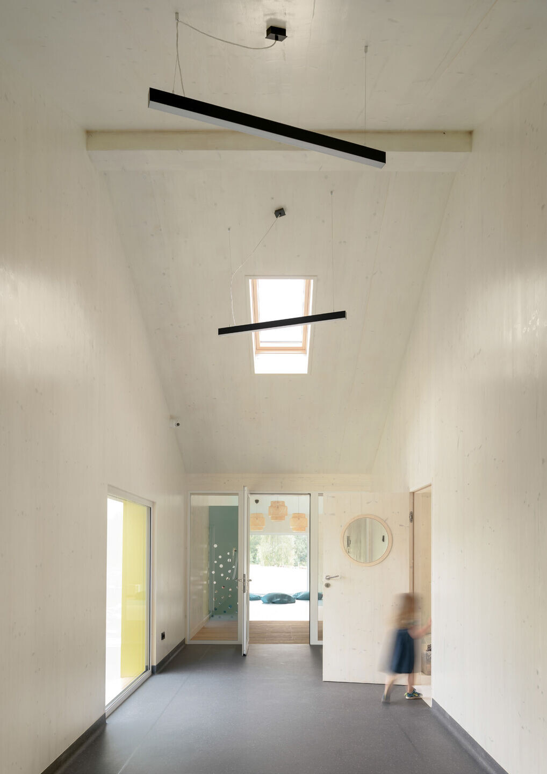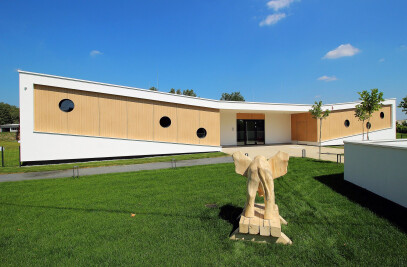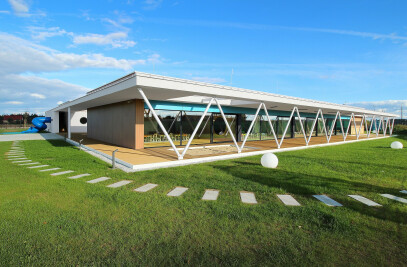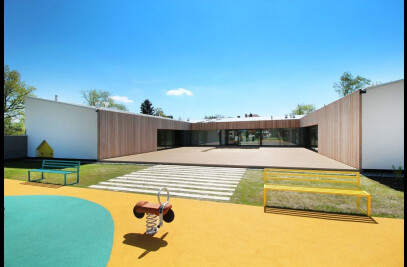KIDO is a public kindergarten which we like to call „the yellow crocodile“. It is situated on a triangular plot in Aleksandrów Łódzki, in central Poland.
The building is a technological hybride. Ground floor is made with concrete and bricks and to build the first floor we decided to use CLT. At the begining of work on the project it turned out there was not much time. The kindergarten had to be ready by September when children start the schoolyear. We reached for CLT to speed up the construction process. Both parts were made simultaneously. Workers were building the ground floor while all the wooden elements were being prepared in the factory. As soon as the ceiling was finished the large timber blocks have arrived to the construction site and the assembly has begun. The second floor was ready in just two weeks and the whole process resembled putting together IKEA furniture. All that had to be done was installation of thermal isolation and the facade material.
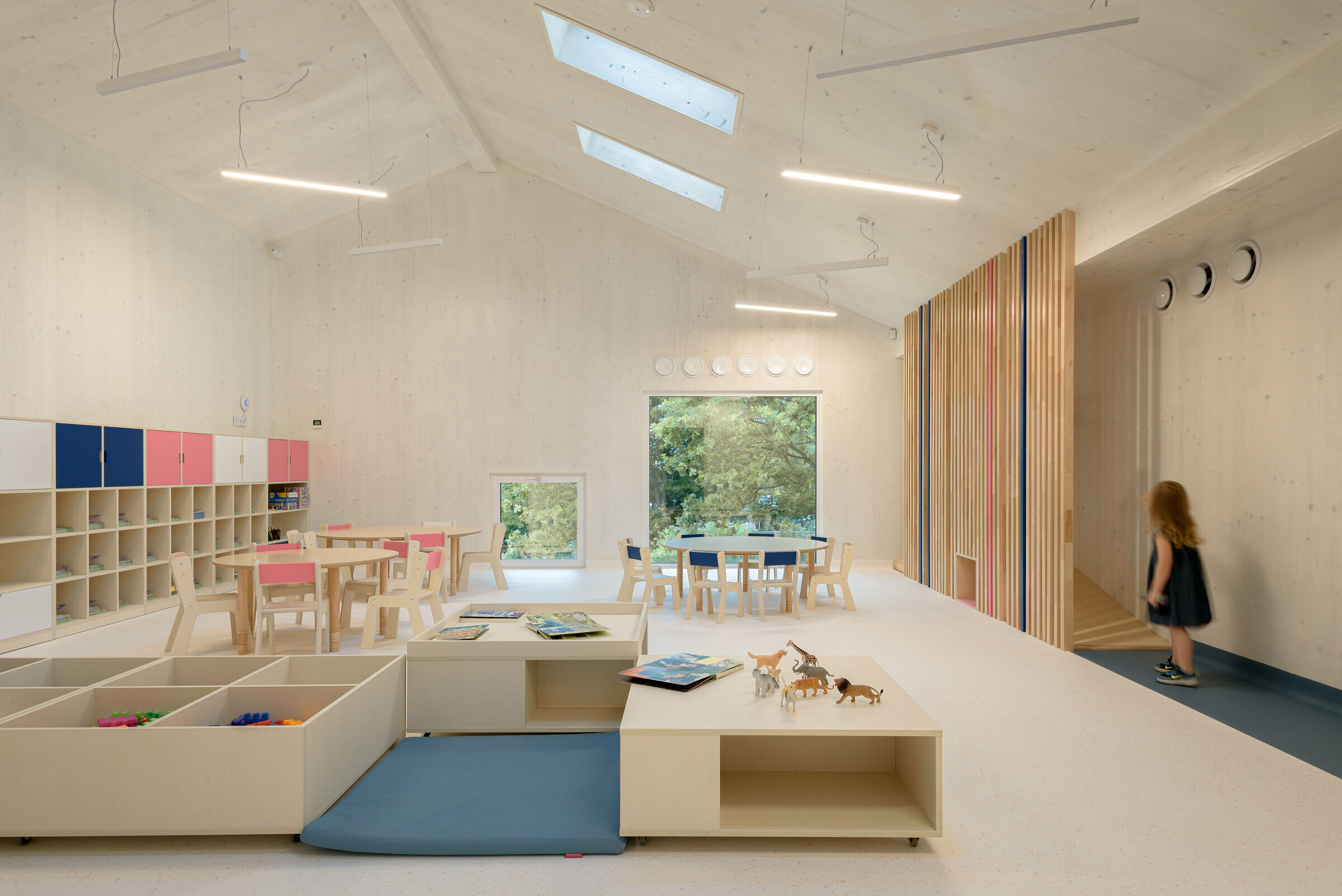
The whole process was not that easy because in Poland we have one of the most strict fire regulations and also we were the first one to use CLT in kindergarten building. Fortunately, thanks to the investor‘s determination and consultations with the experts we met all the requirements.
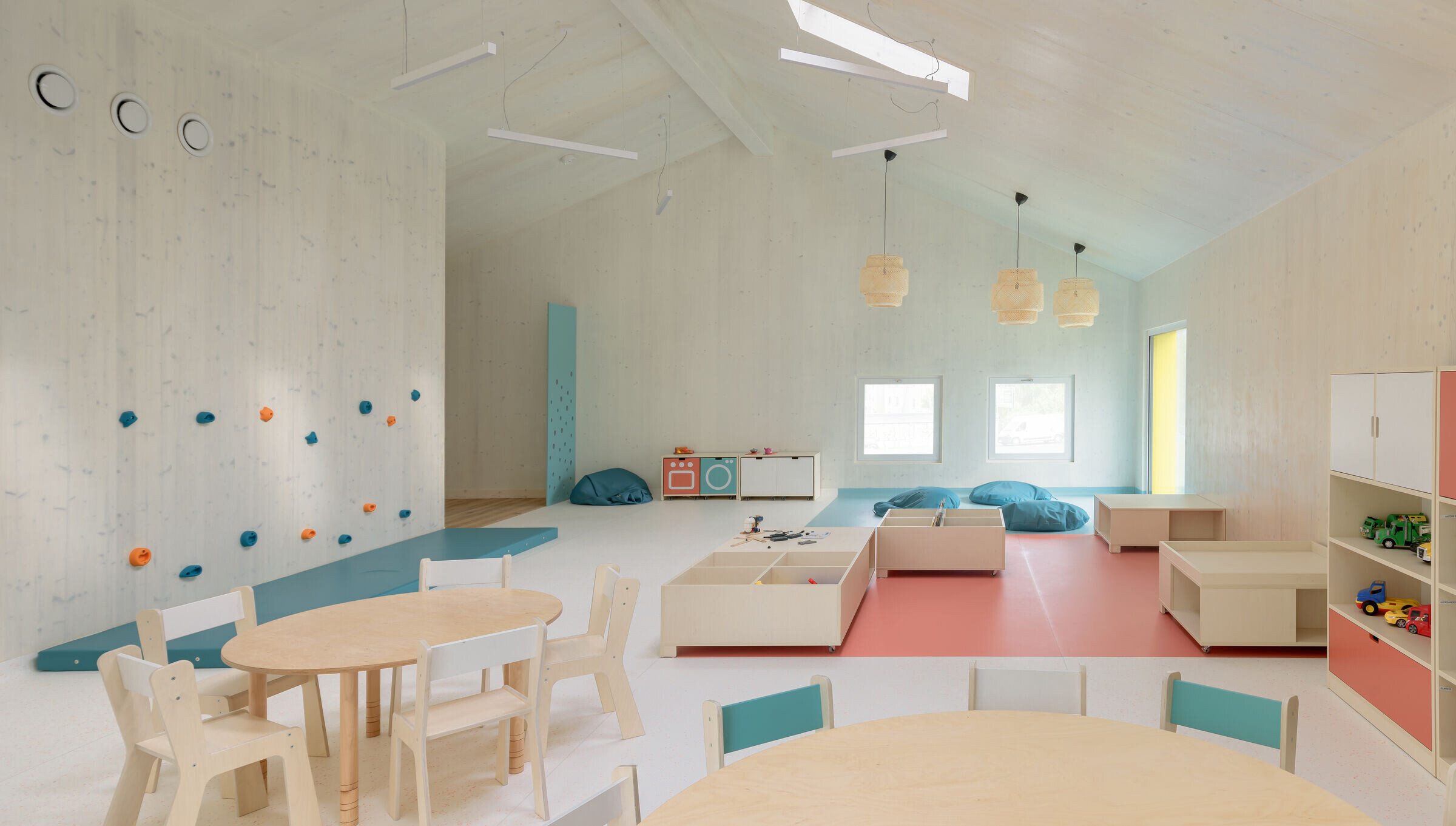
The timber creates the special atmosphere in the interior. You can smell the scent of spruce forest and feel the texture of natural material. Walls and oblique planes of ceilings muffle the noise. Rooms are well lit with soft, diffused light comming through the skylight windows. It all seems to be at peace. We did not want to disturb these feeling of harmony so there are no suspended ceilings, no massive installation components, no plasterboard coverings. All parts of the construction are visible. What is more we opted for natural ventilation. In the wall vents there are heaters which heat the air when the temparature outside drops below 5°C. Hybrid attachments on the chimneys support chimney draft. The underfloor heating system distribute temperature evenly. We already know that the airtight structure made of natural materials has proven itself in any weather. It was nice and fresh during hot summer days and warm and cozy in frosty winter.
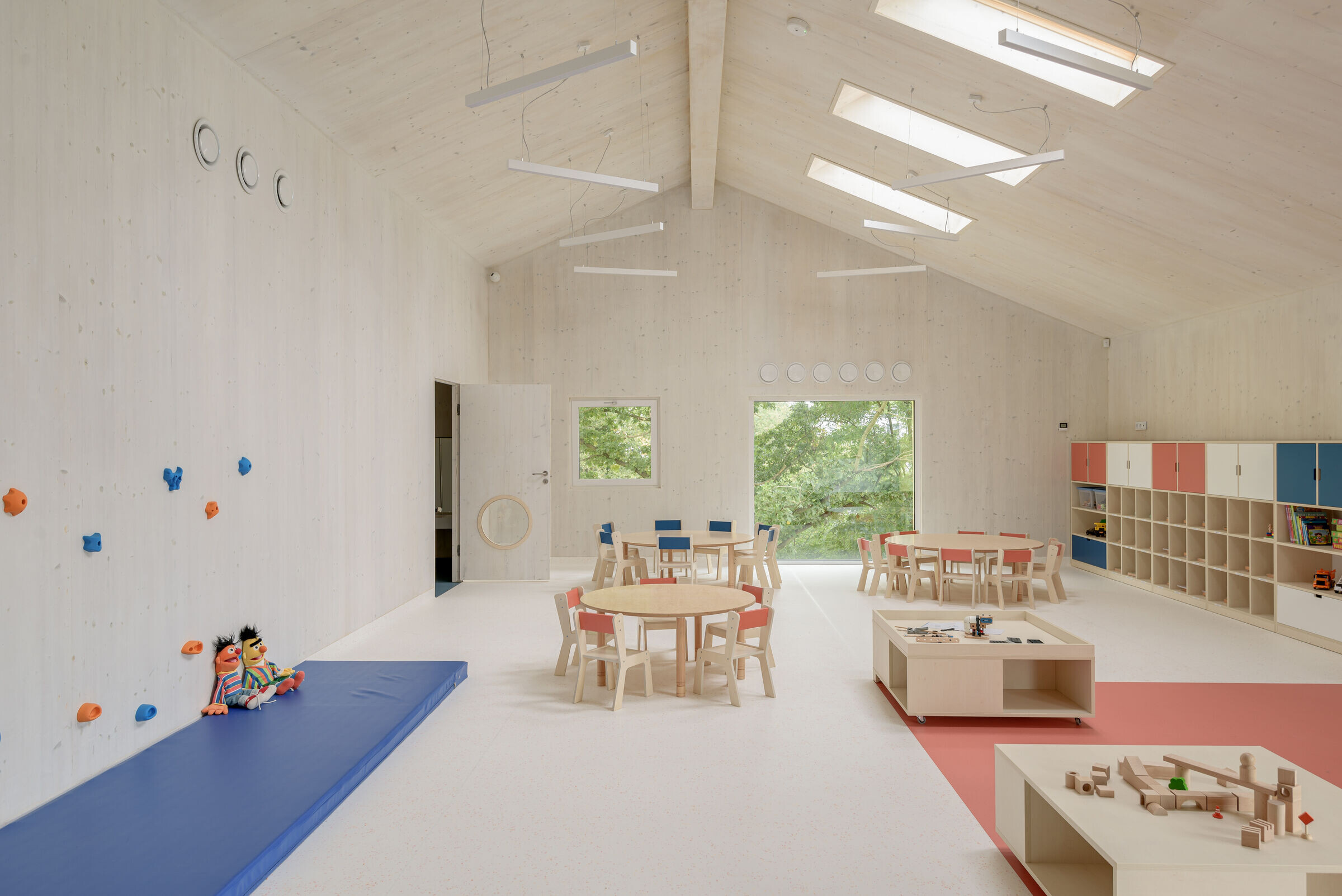
Around the building there is a large area with a couple of old trees. More trees as well as shrubs, flowers and vegetables will be planted in spring. For the playground we chose wood-based material over synthetic surface as it is permeable. To prevent the unnecessary heating of flat roof there is an extensive greenery.
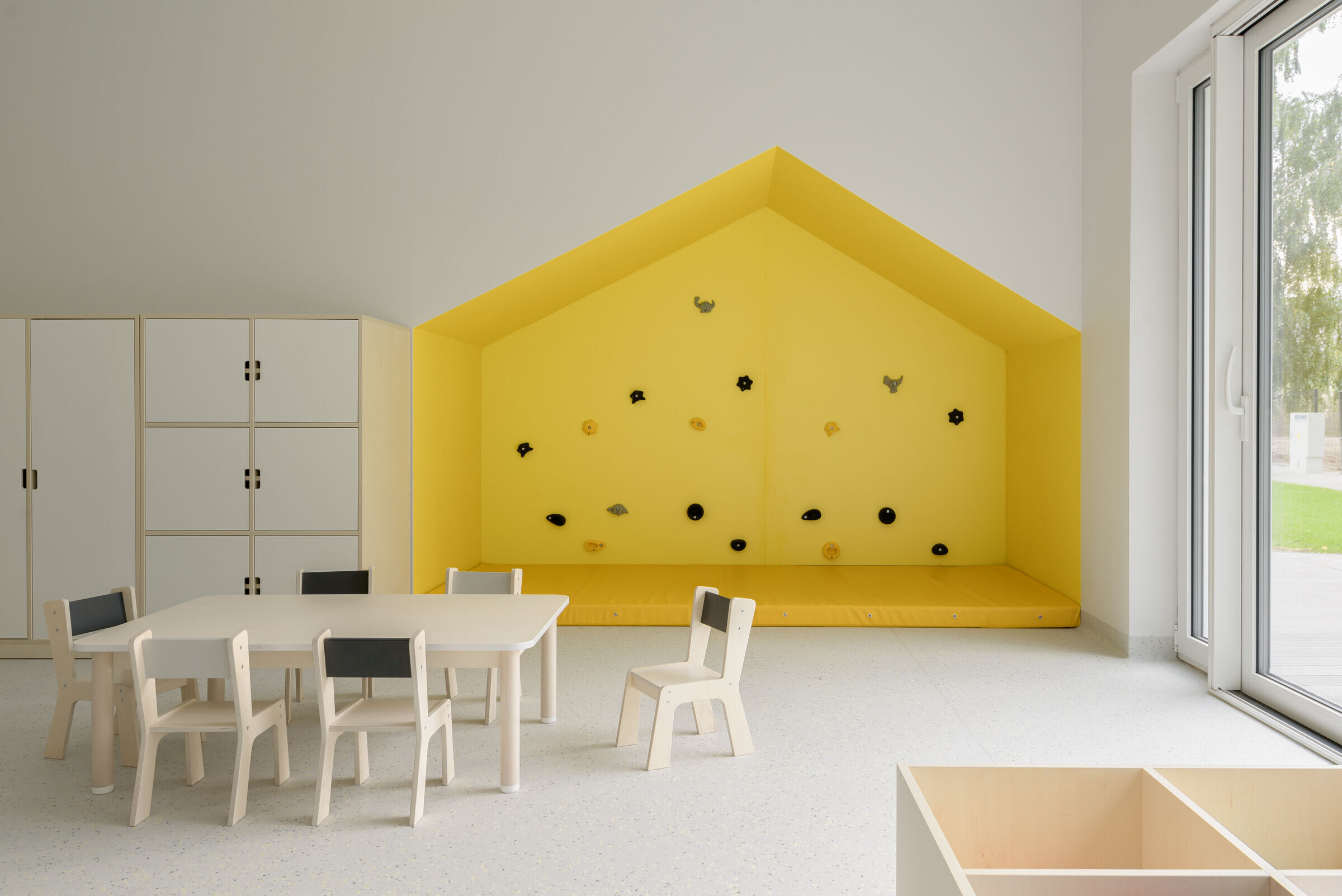
The plan of the building is simple. We come to the spacious hall with cloakroom for older children. On the left there is a big multi-purpose room which is open and turned out to be a great place to have a bit of fun just before leaving the kindergarten. A bit hidden from the side there is an administrative and social area. From the hall we enter the corridor that leads to the staircase, small kitchen and to two rooms for the youngest children and their cloakroom. Between the hall and the coridor there is a triangular terrace where you can find a sandbox and a birch. On the first floor there are four spacious rooms with toilets. That is all. Less than 1000m2 and 150 happy children who climb the walls, hide in the nooks and watch the birds through big windows while resting on the colourful pillows.
