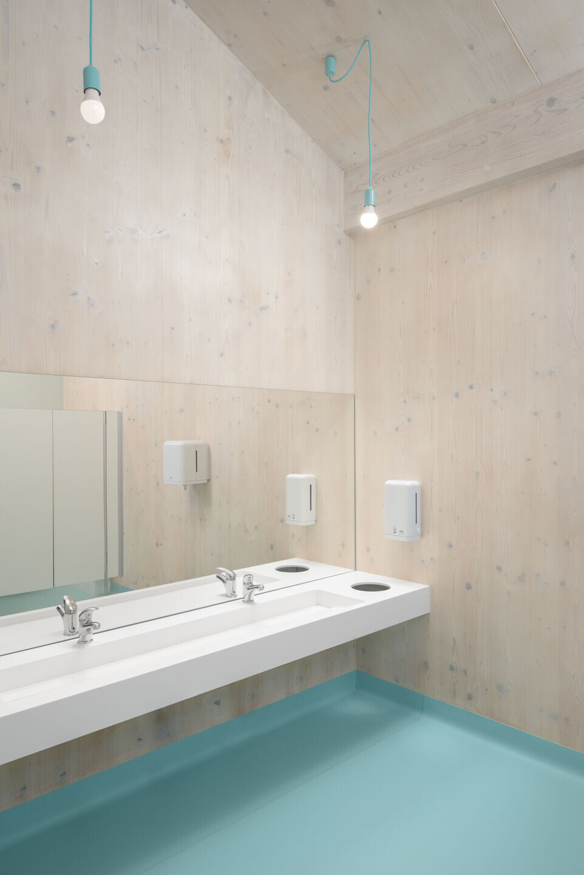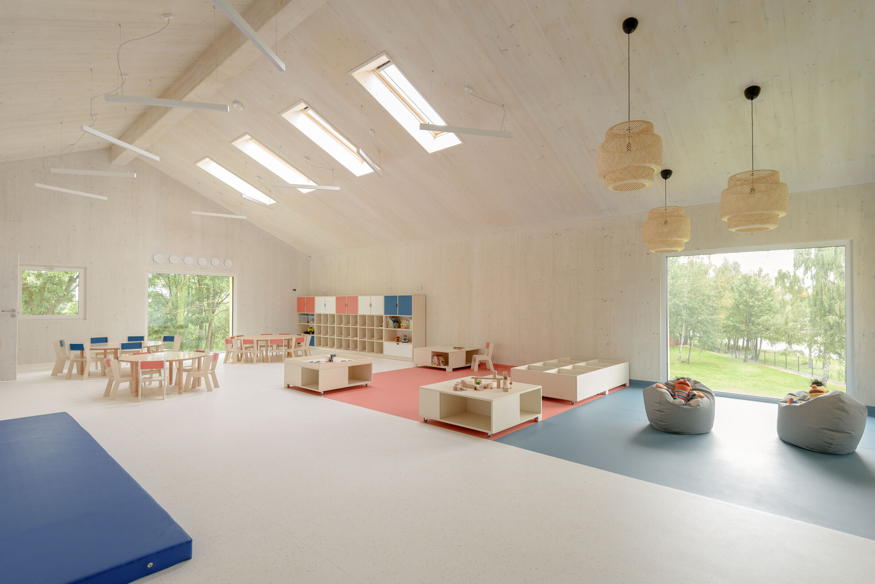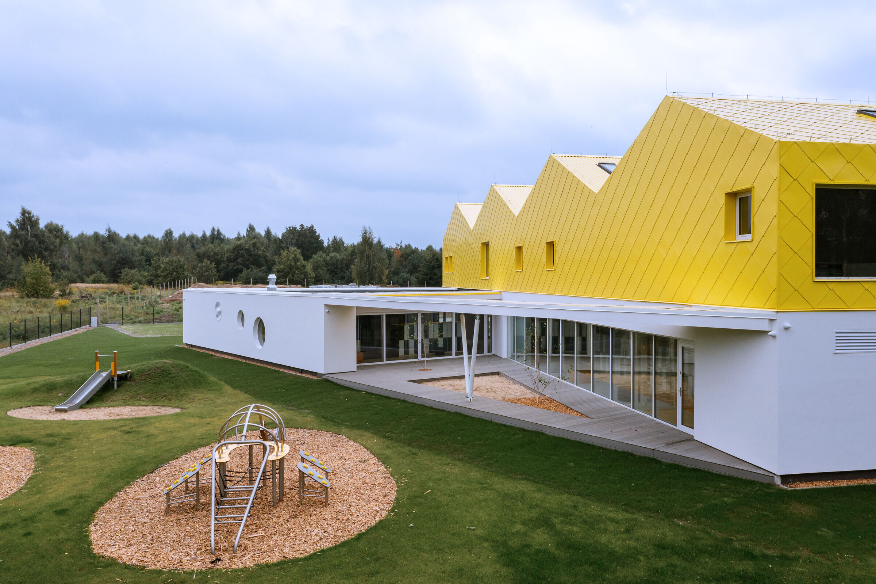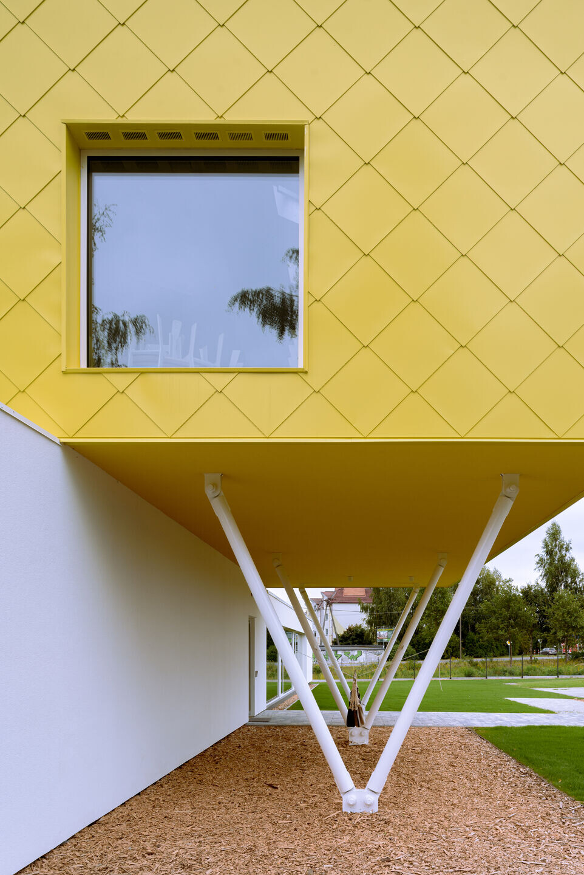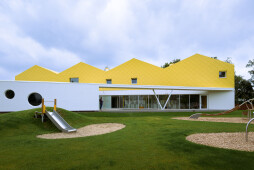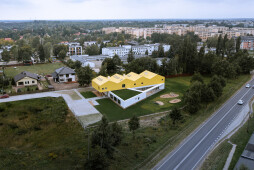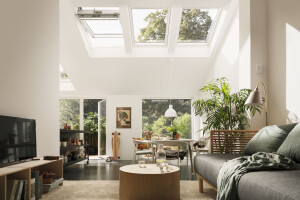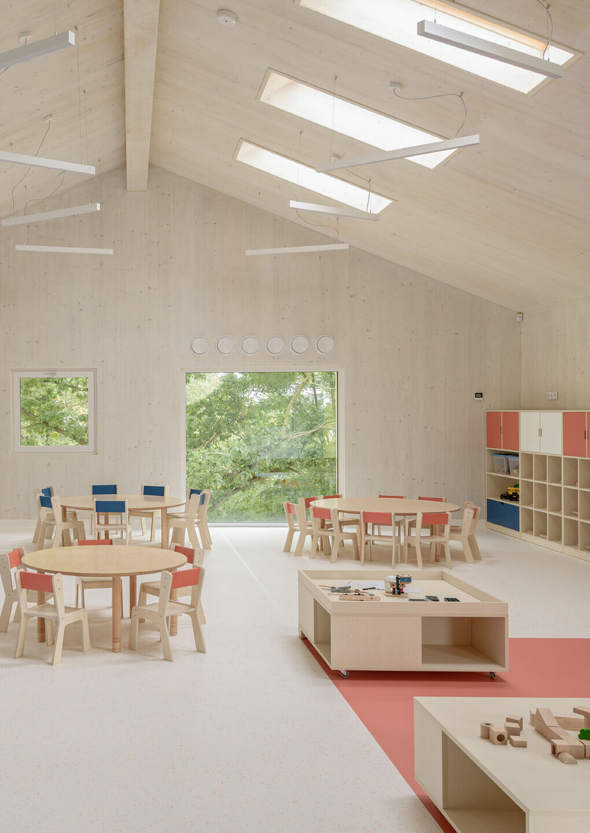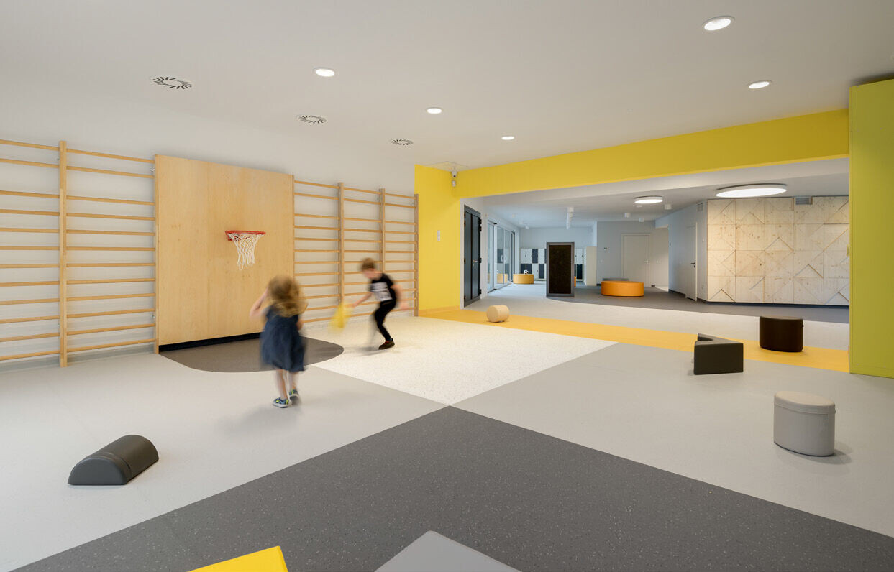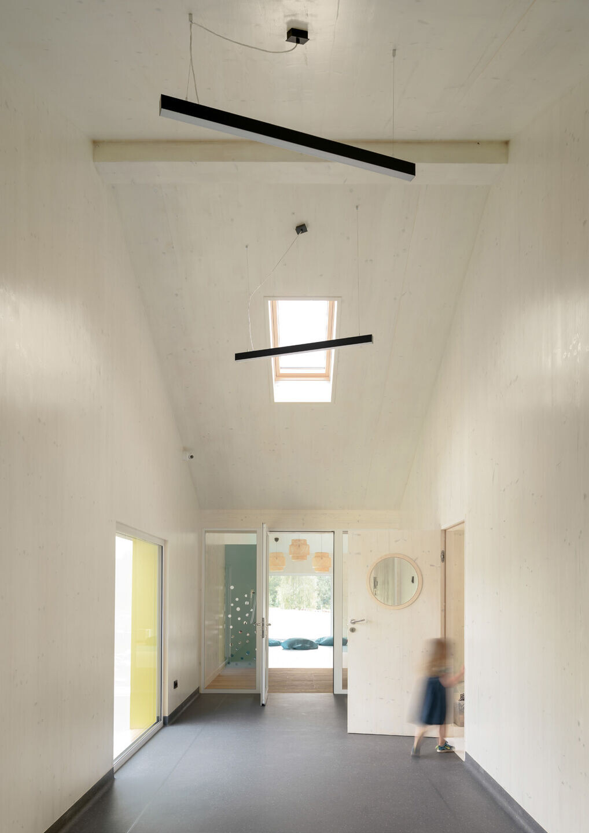KIDO est un jardin d'enfants public que nous aimons appeler "le crocodile jaune". Il est situé sur un terrain triangulaire à AleksandrówŁódzki, dans le centre de la Pologne.
Le bâtiment est un hybride technologique. Le rez-de-chaussée est fait de béton et de briques et pour construire le premier étage nous avons décidé d'utiliser le CLT. Au début du travail sur le projet, il s'est avéré qu'il n'y avait pas beaucoup de temps. Le jardin d'enfants devait être prêt pour septembre, date de la rentrée scolaire. Nous avons opté pour le CLT afin d'accélérer le processus de construction. Les deux parties ont été réalisées simultanément. Les ouvriers construisaient le rez-de-chaussée tandis que tous les éléments en bois étaient préparés en usine. Dès que le plafond a été terminé, les grands blocs de bois sont arrivés sur le chantier et l'assemblage a commencé. Le deuxième étage a été prêt en deux semaines seulement et l'ensemble du processus ressemblait au montage des meubles IKEA. Il ne restait plus qu'à installer l'isolation thermique et le matériau de façade.
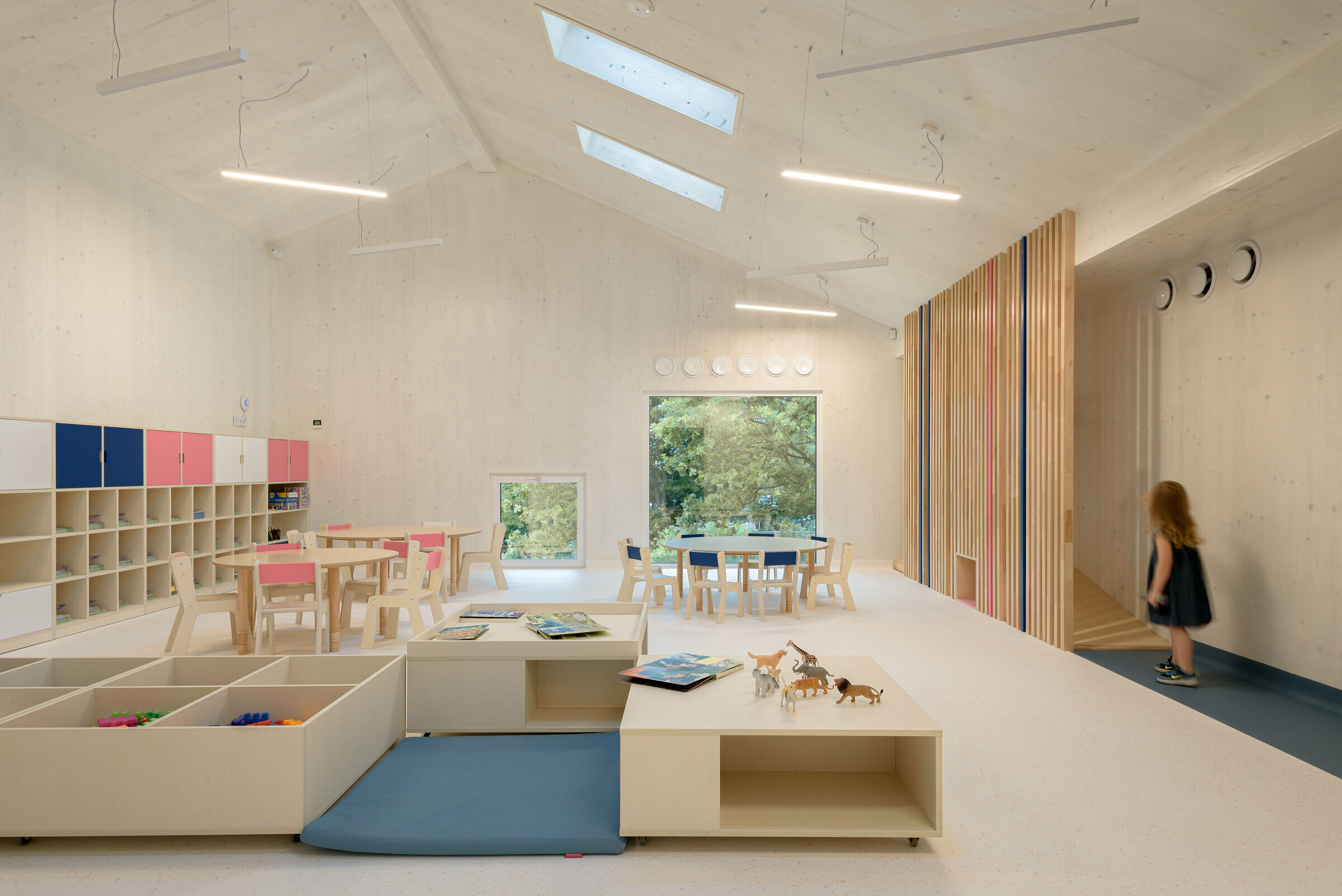
Tout le processus n'a pas été facile, car en Pologne, nous avons l'une des réglementations les plus strictes en matière d'incendie et nous avons été les premiers à utiliser le CLT dans un jardin d'enfants. Heureusement, grâce à la détermination de l'investisseur et aux consultations avec les experts, nous avons satisfait à toutes les exigences.
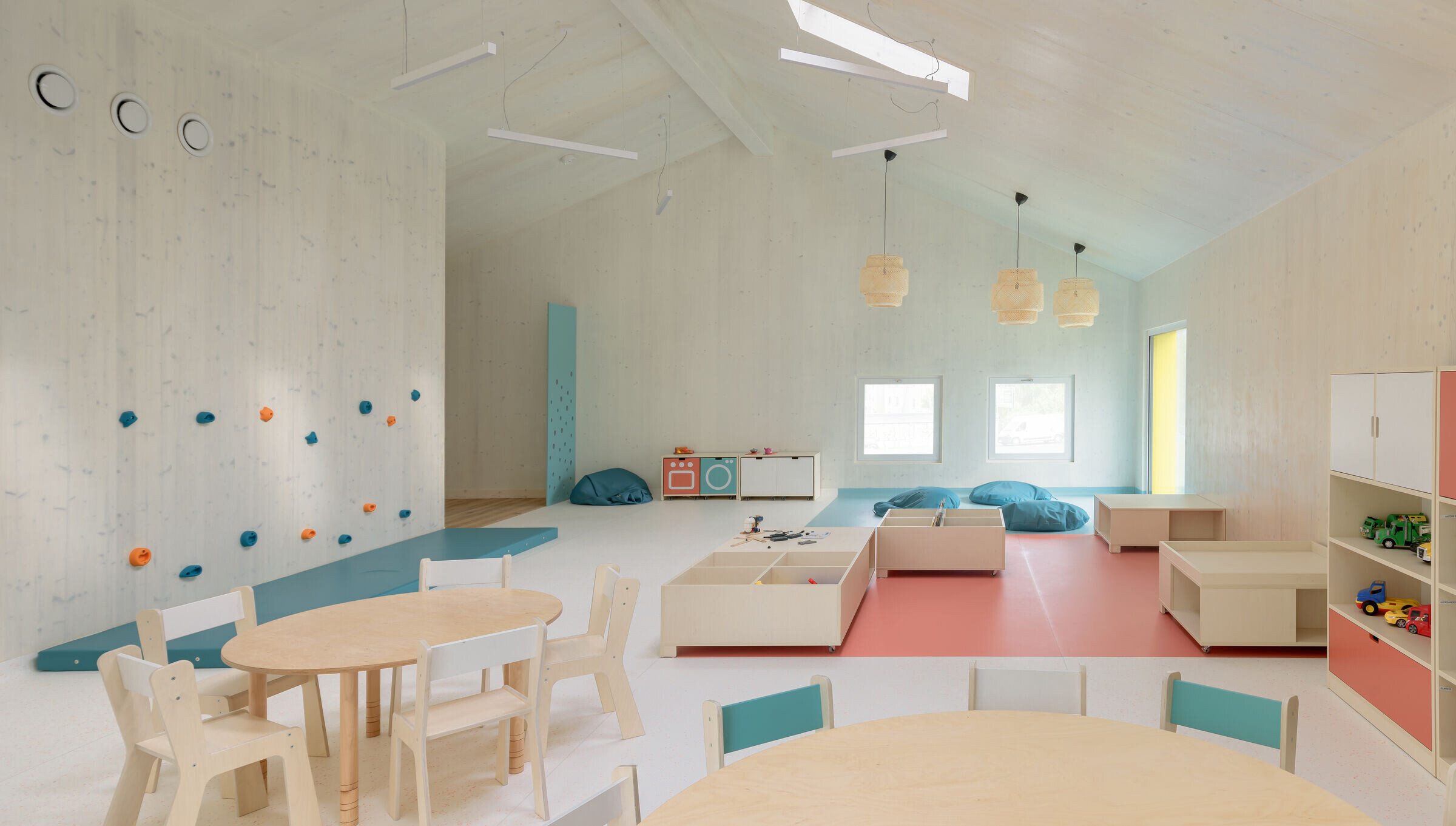
Le bois de construction crée une atmosphère particulière à l'intérieur. Vous pouvez sentir l'odeur de la forêt d'épicéas et sentir la texture du matériau naturel. Les murs et les plans obliques des plafonds étouffent le bruit. Les pièces sont bien éclairées par une lumière douce et diffuse provenant des lucarnes. Tout semble être en paix. Nous ne voulions pas perturber ce sentiment d'harmonie, c'est pourquoi il n'y a pas de plafonds suspendus, pas d'éléments d'installation massifs, pas de revêtements en plaques de plâtre. Toutes les parties de la construction sont visibles. De plus, nous avons opté pour une ventilation naturelle. Dans les bouches d'aération murales se trouvent des appareils de chauffage qui réchauffent l'air lorsque la température extérieure descend en dessous de 5°C. Les attaches hybrides sur les cheminées favorisent le tirage de la cheminée. Le système de chauffage par le sol distribue la température de manière homogène. Nous savons déjà que la structure étanche à l'air faite de matériaux naturels a fait ses preuves par tous les temps. Elle était agréable et fraîche pendant les chaudes journées d'été et chaude et confortable pendant l'hiver glacial.
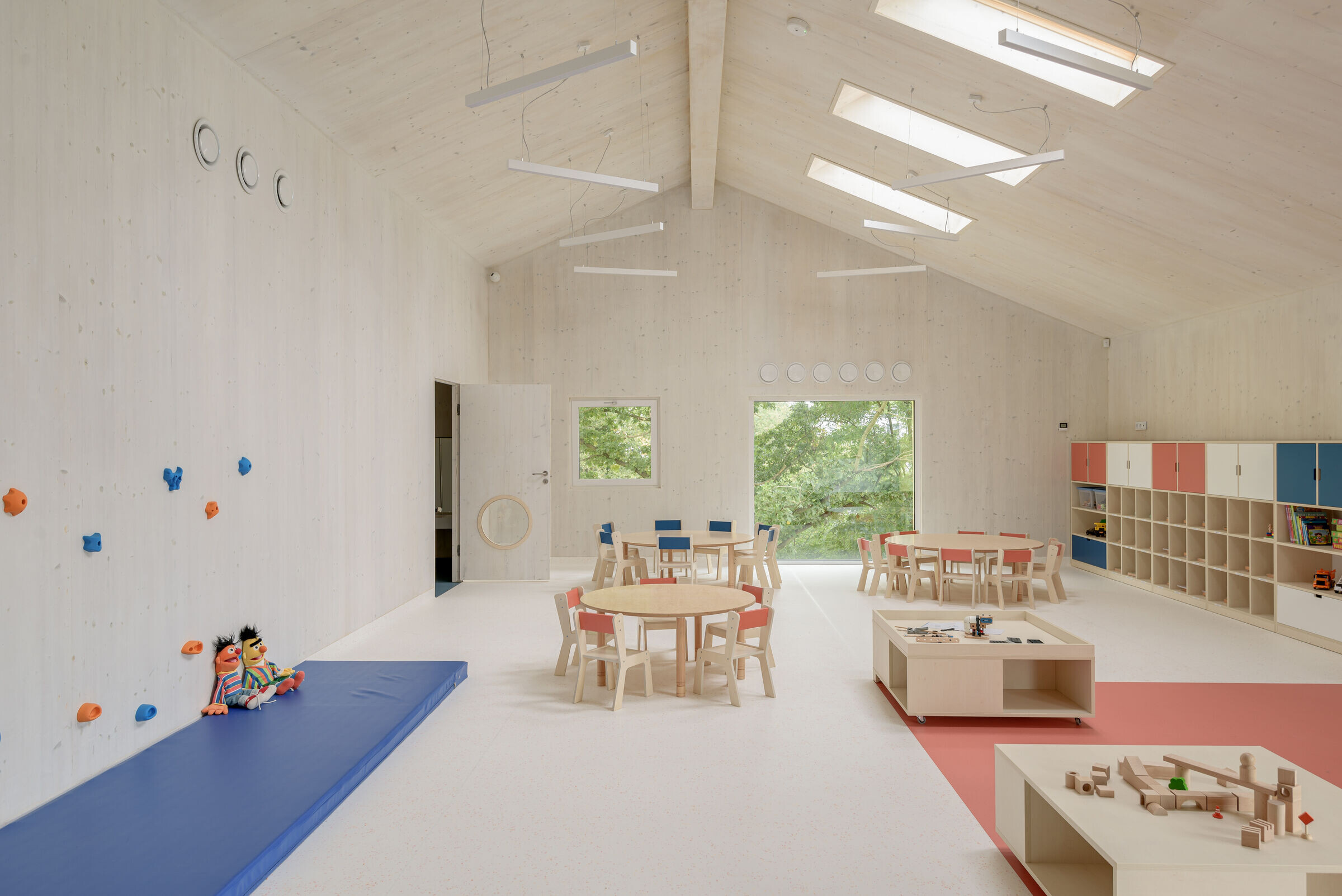
Autour du bâtiment, il y a un grand espace avec quelques vieux arbres. D'autres arbres ainsi que des arbustes, des fleurs et des légumes seront plantés au printemps. Pour l'aire de jeux, nous avons choisi un matériau à base de bois plutôt qu'une surface synthétique, car il est perméable. Pour éviter de chauffer inutilement le toit plat, nous avons aménagé une vaste zone de verdure.
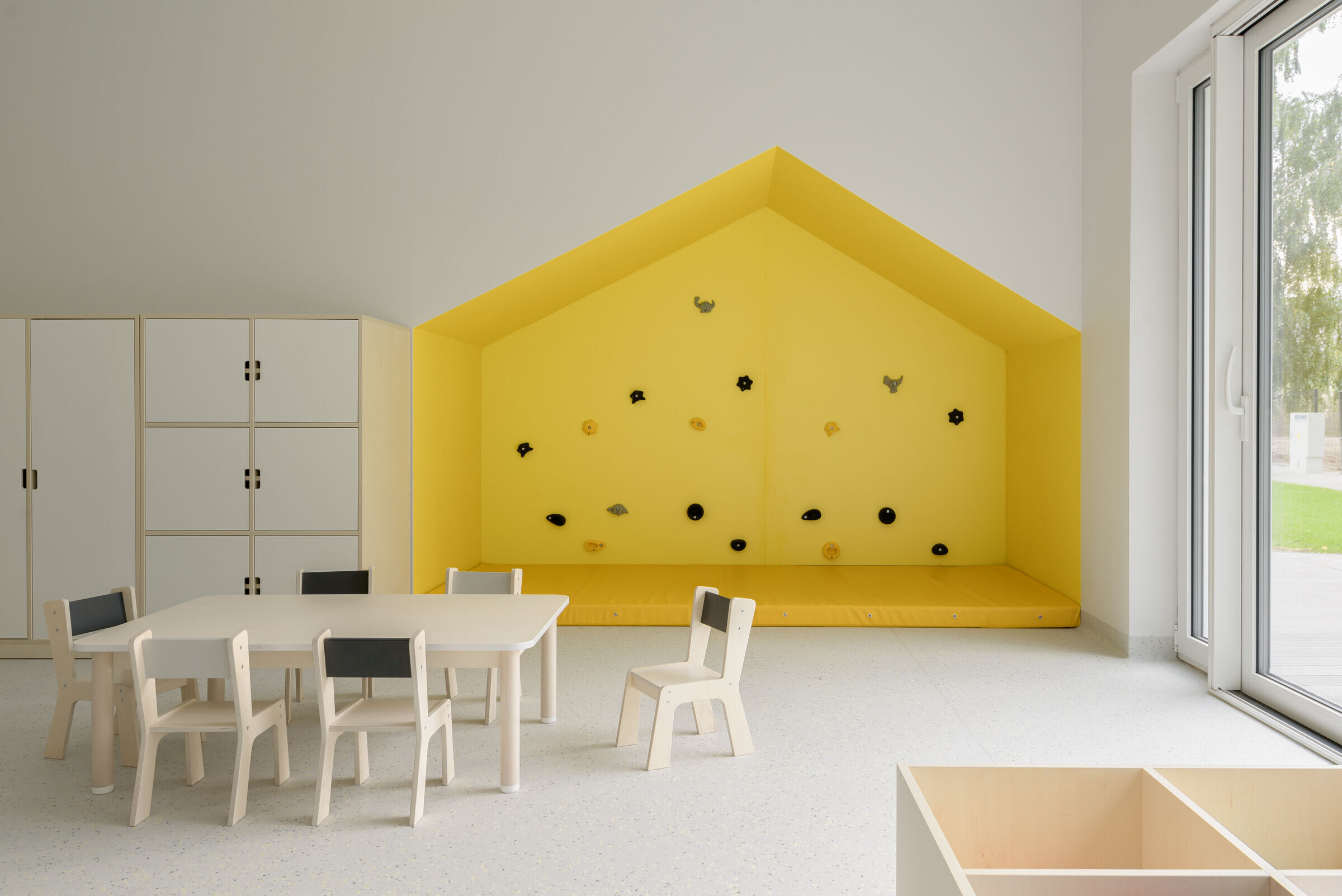
Le plan du bâtiment est simple. Nous arrivons dans le hall spacieux avec un vestiaire pour les enfants plus âgés. Sur la gauche, il y a une grande salle polyvalente qui est ouverte et qui s'est avérée être un endroit idéal pour s'amuser un peu juste avant de quitter le jardin d'enfants. Un peu caché sur le côté, il y a une zone administrative et sociale. Depuis le hall, nous entrons dans le couloir qui mène à l'escalier, à la petite cuisine et à deux chambres pour les enfants les plus jeunes et leur vestiaire. Entre le hall et le couloir, il y a une terrasse triangulaire où l'on trouve un bac à sable et un bouleau. Au premier étage, il y a quatre chambres spacieuses avec des toilettes. C'est tout. Moins de 1000m2 et 150 enfants heureux qui grimpent sur les murs, se cachent dans les recoins et observent les oiseaux à travers les grandes fenêtres tout en se reposant sur les coussins colorés.
