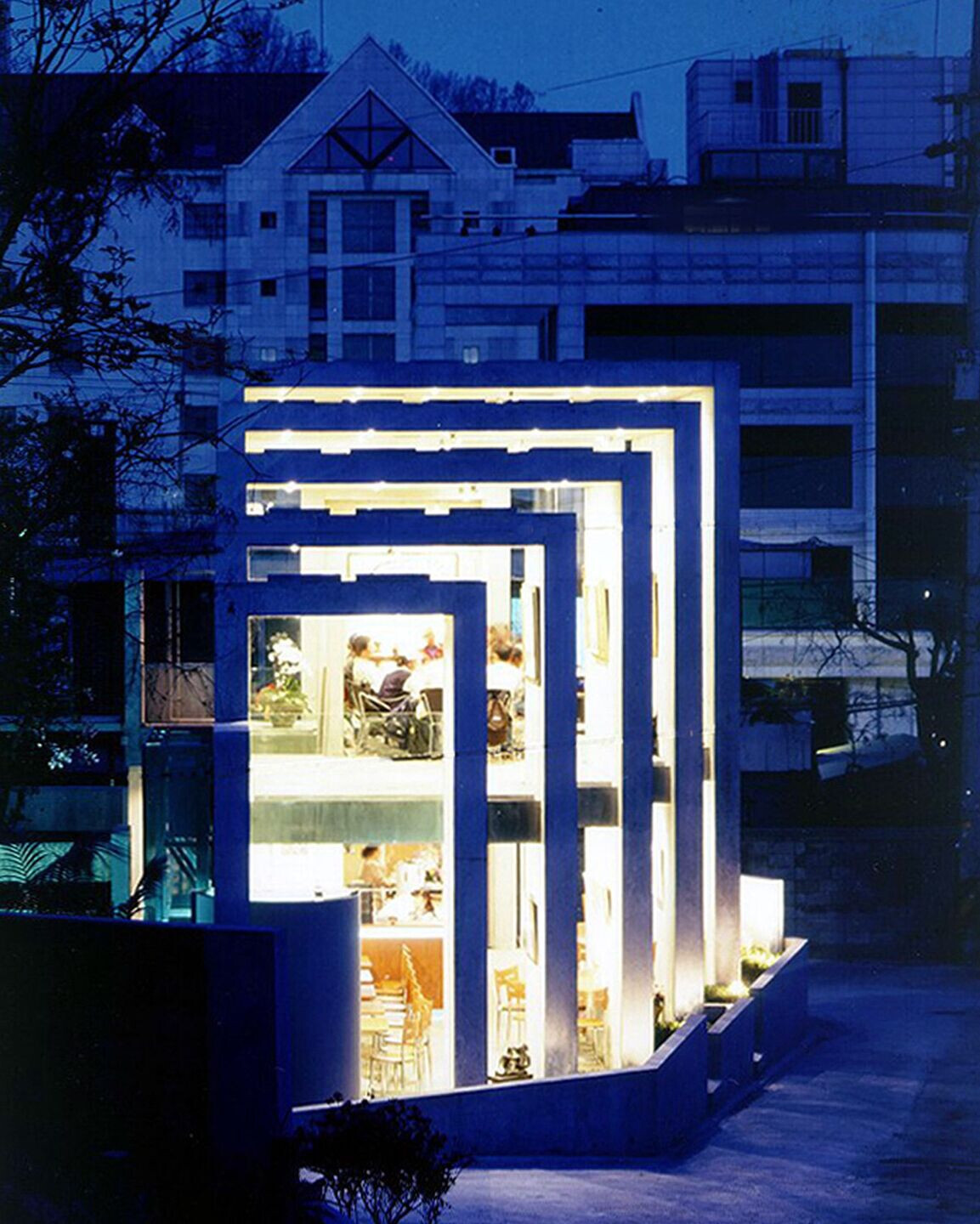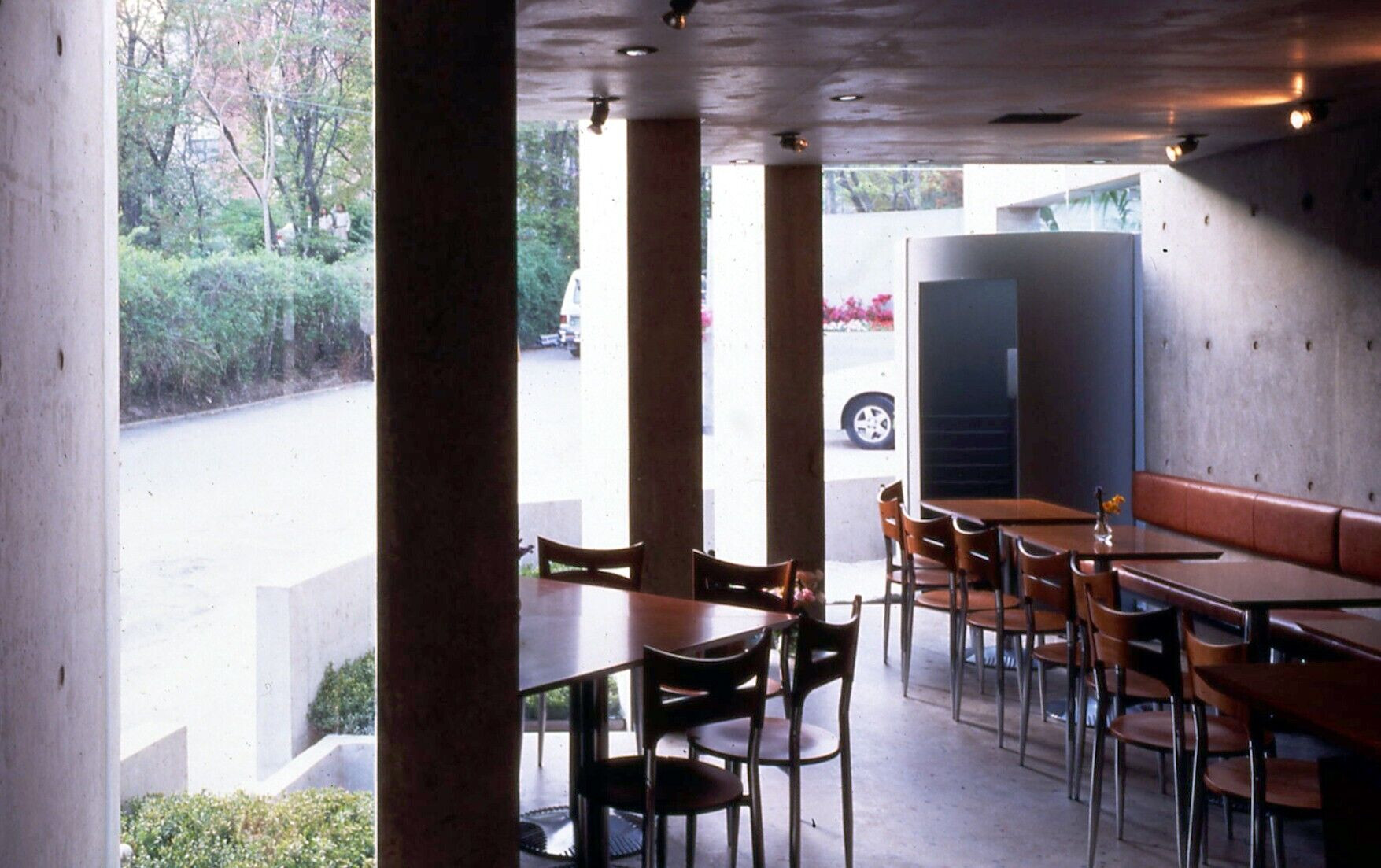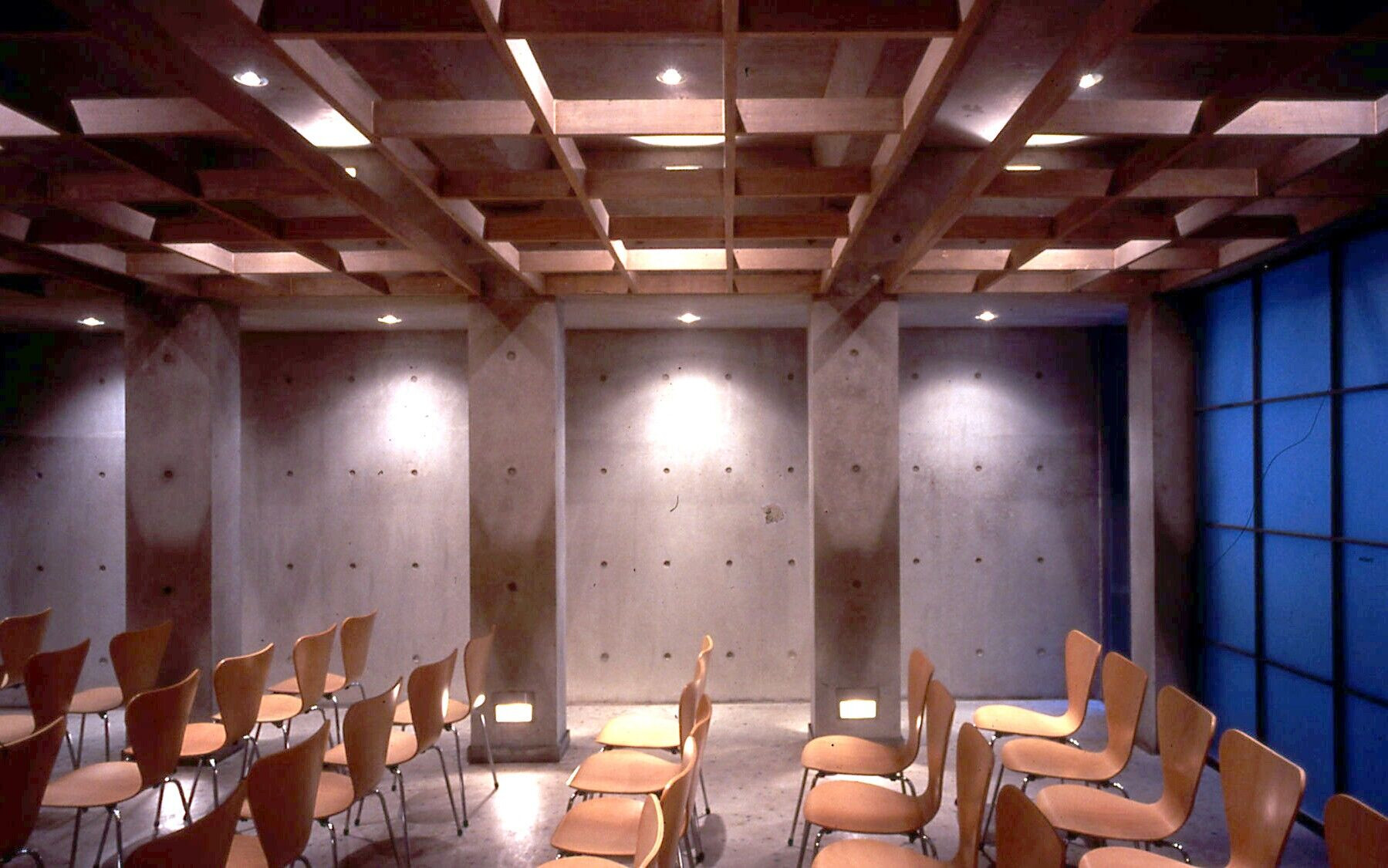The walls, intending that one side of the building is open and the other side is close, were erected in the odd site. In order to make space in which void and solid coexist, the use of all materials except concrete and glass were constrained. The Kim Ok-gill Memorial hall was designed to dilute the physical nature of the architecture such that even the framework of the window was deleted.


The wall playing the part of the frame of the space is the tool to make slit. To transcend the size is to exclude it. The space comes to be effective space by not binding but by unfastening. A space of the house should be first in harmony with the land in order to make situation not securing the space but making it stay.


Team:
Architect: Archium
Other participants: Kim in-cheurl
Photography: Park Youngchae


Material Used:
1. Facade cladding: Exposed Concrete









































