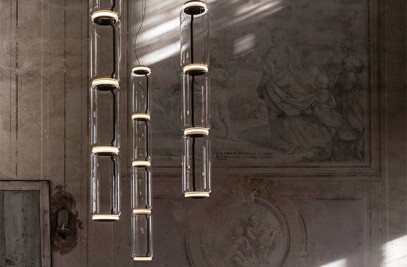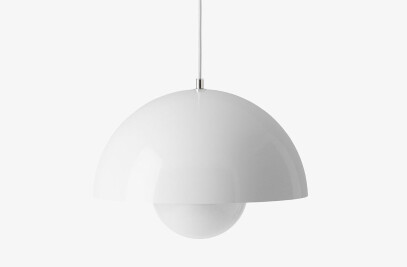La Casetta di Collazzone is our newest property. Perched on the edge of our small village, La Casetta is set in a piazza just across from Collazzone's medieval towers. Life in our Umbrian village is ‘molto dolce’ (very sweet). Each day begins with the chime of the church bells at San Lorenzo – and on a Sunday morning the sound of the church choir joins in. You can spy on grandfathers tending their vegetable patches as you stroll to the piazza for your morning espresso. On Saturday night you might join the locals for a spritz at the caffe before walking over to the trattoria for a delicious plate of strangozzi cacio e pepe, or wood-fired pizza. And the views from La Casetta show off all of Umbria's classic beauty: the hilltown of San Terenziano, chestnut forests and olive groves, and the Appenine Mountains in the far horizon.




La Casetta is a spacious little two-bedroom home with a whimsical nod to Italian design of the 1970s. The house has two bedrooms, two large baths, an eat-in kitchen with chestnut beams, and terrazzo counters and floors throughout. It features fine linens, custom beds, and baths with heated floors and rain showers that express the style of La Segreta. There's a comfortable sitting room and sunken living room with a doorway out to your private terraced gardens. The gardens are planted with rosemary, sage, jasmine and lavender. On the first terrace you'll find a big wooden table set under a pergola. Close by is a rustic outdoor kitchen with a fireplace for evening meals looking over the valley. On the next level is your hidden pool that extends out into the green heart of Italy.




La Casetta has three levels inside and stairs outside to reach the pool. This property is suitable for children ages 10 and up.




Team:
Architects: La Segreta, Simon Filler
Contractor: Gabriele Nizzo
Photo Credits: Hannes Klaeger, Luca Giulivi, Eileen Holland




Materials Used:
Facade: Original Stone
Flooring: Original Stone, Tiles, Polished Cement
Doors: Hand Made
Windows: Jansen
Roofing: Original Terracotta
Lighting: Flos, Artemide
Furniture: HAY, Saba, HEM, Very Simple Kitchen, Smeg, Mosaic Factory
























































