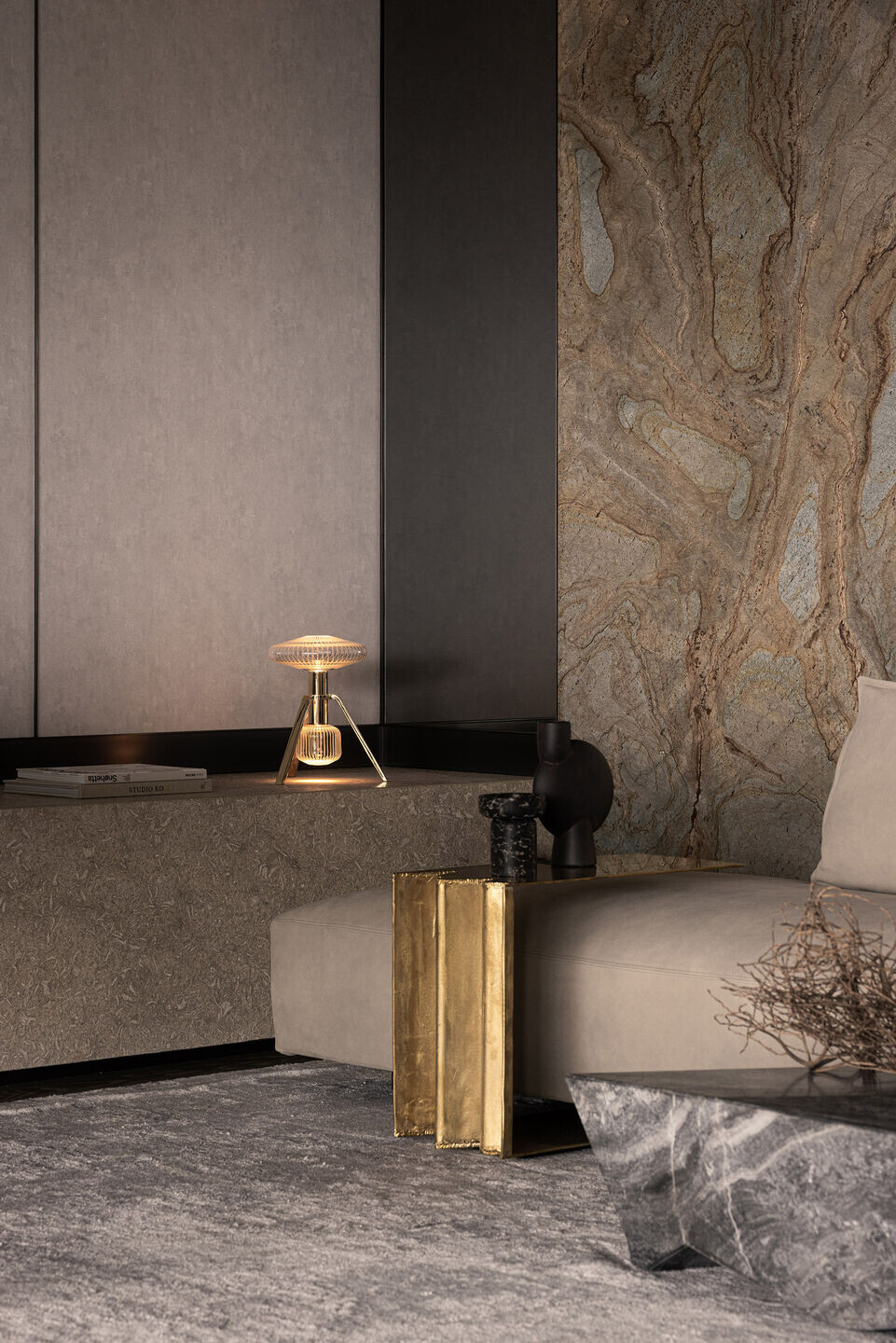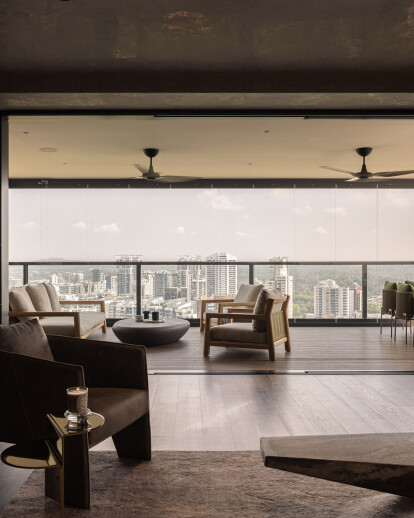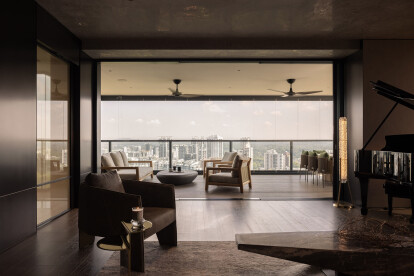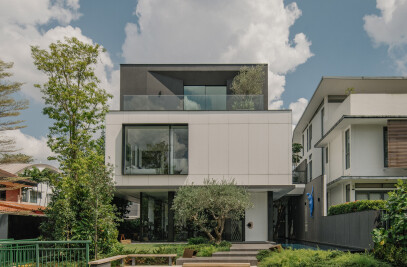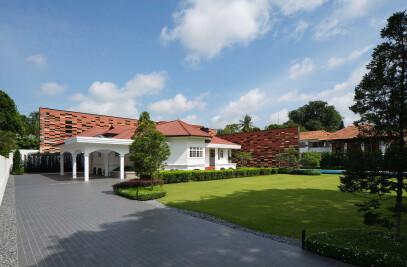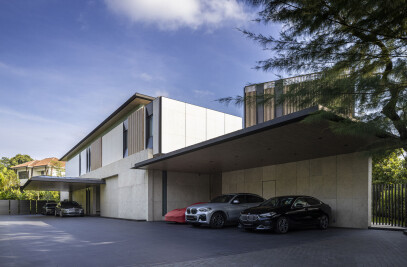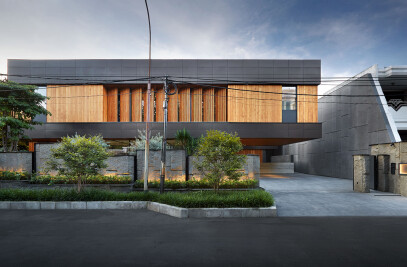The design approach leans towards a contemporary aesthetic that merges modern and minimalist elements. A neutral colour palette is applied to accentuate the architectural features of the space, while raw textures, minimalist lines and statement pieces add individuality and personality to the space. The interior design features a careful selection of materials that focus on unadulterated and manipulated finishes. Dark patina metal, warm textured wood, leather-finished stone surfaces, and raw hide create a mix of textures throughout the space. The curated furniture pieces exhibit artisanal quality and exceptional craftsmanship.
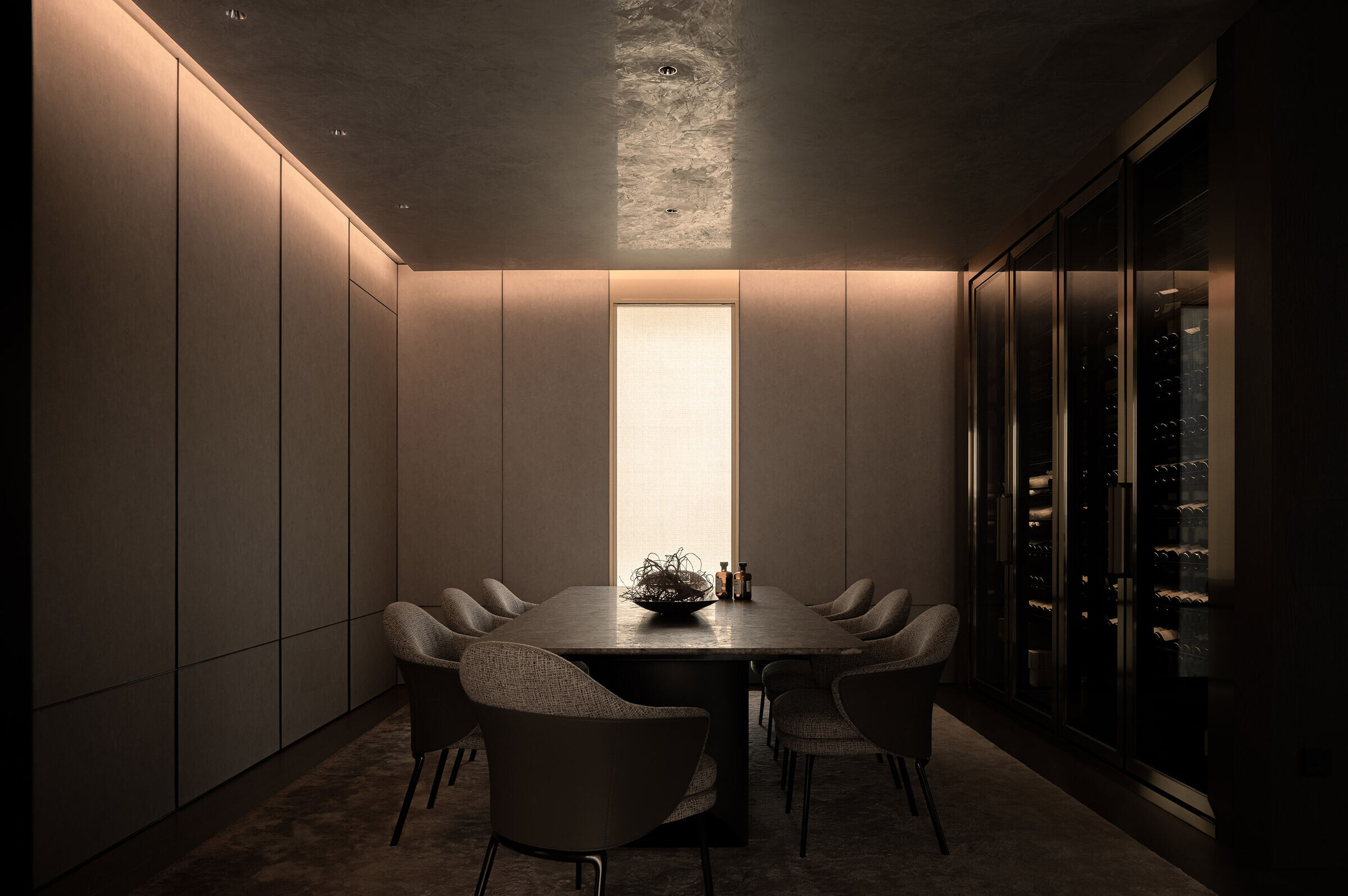
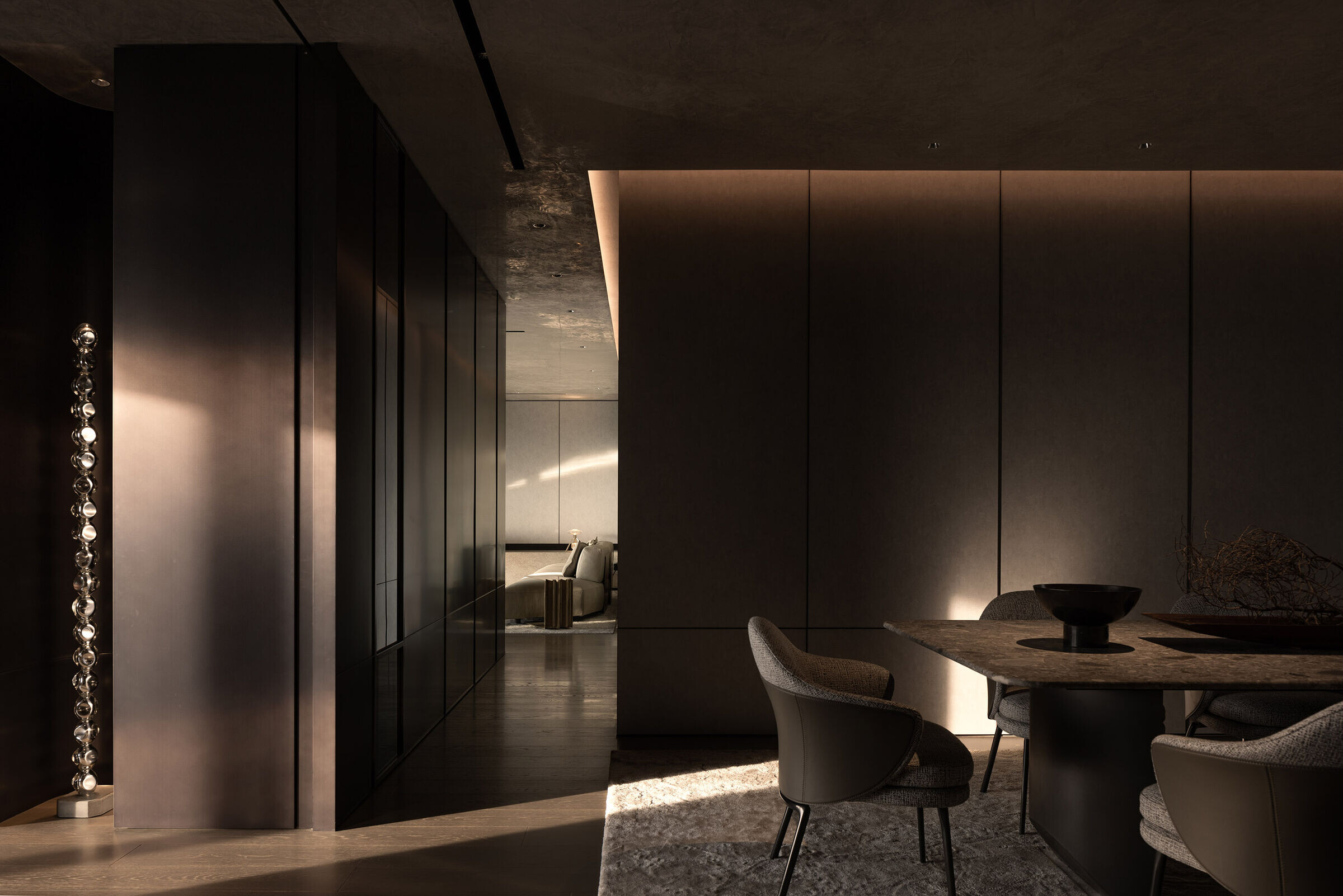
Both Living and Dining are set around a metal cladded core which integrates both the lift core, recessed glass display as well as a curved niche which showcases a Ritsue Mishma Glass Orbe Sculpture. The Dining space extends to a curated vestibule prior to entering the Entertainment Room as well as the Secondary Powder Room. To showcase the client's wine collection, a customised wine display cabinet was added to the dining. This feature adds elegance and sophistication to the area while also functioning as a utilitarian and aesthetic accent. The open kitchen was converted into an enclosed kitchen, creating a more defined and separate place for professional catering.
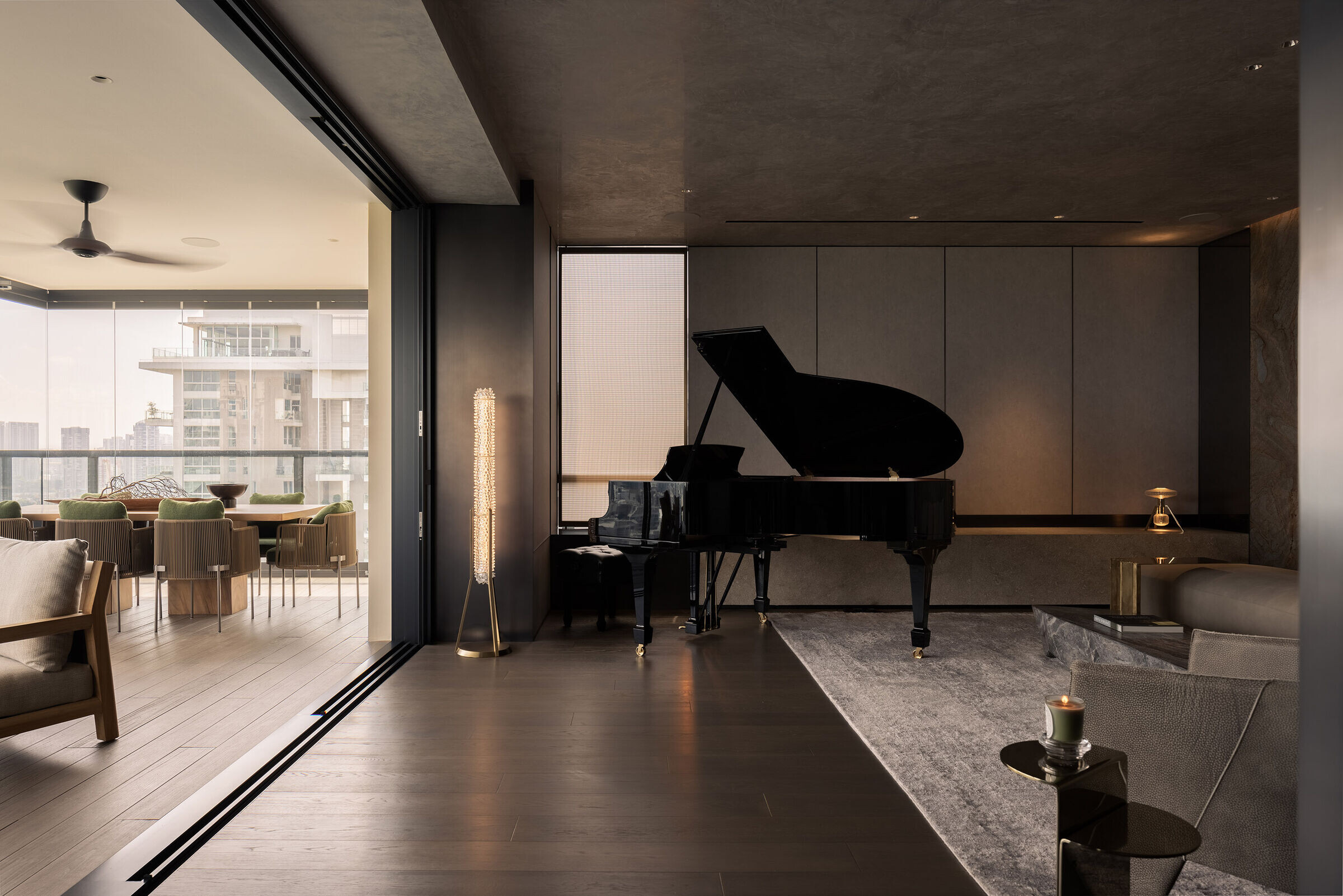
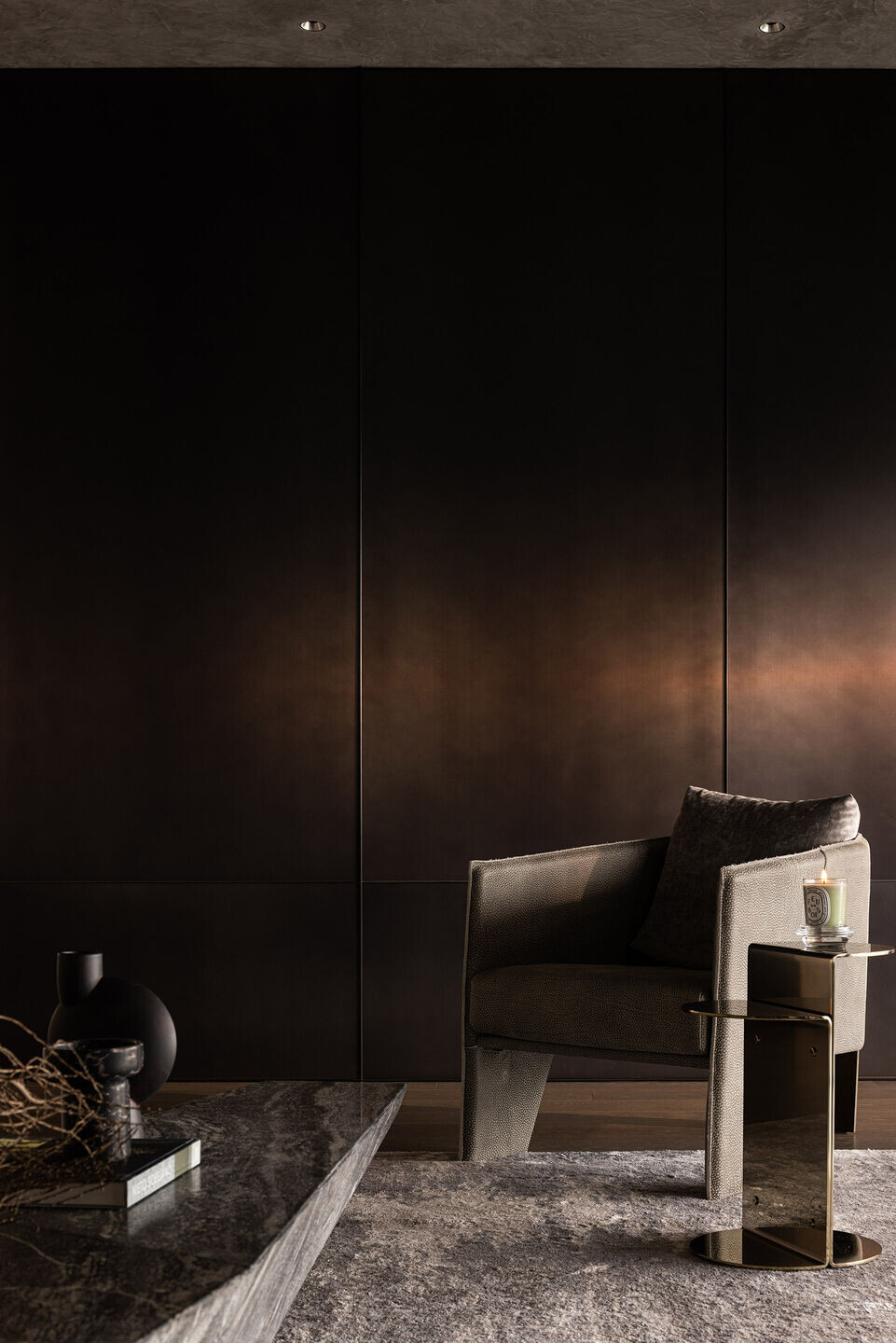
A slim-framed automatic sliding panel made in Switzerland was installed between the living room and the balcony to replace the existing windows. The 38mm thin profile and extra clear glass panels exhibits the breathtaking view with no visual obstructions. This approach not only enhances the overall aesthetic appeal of the apartment but also creates a sense of harmony with the surrounding natural environment.
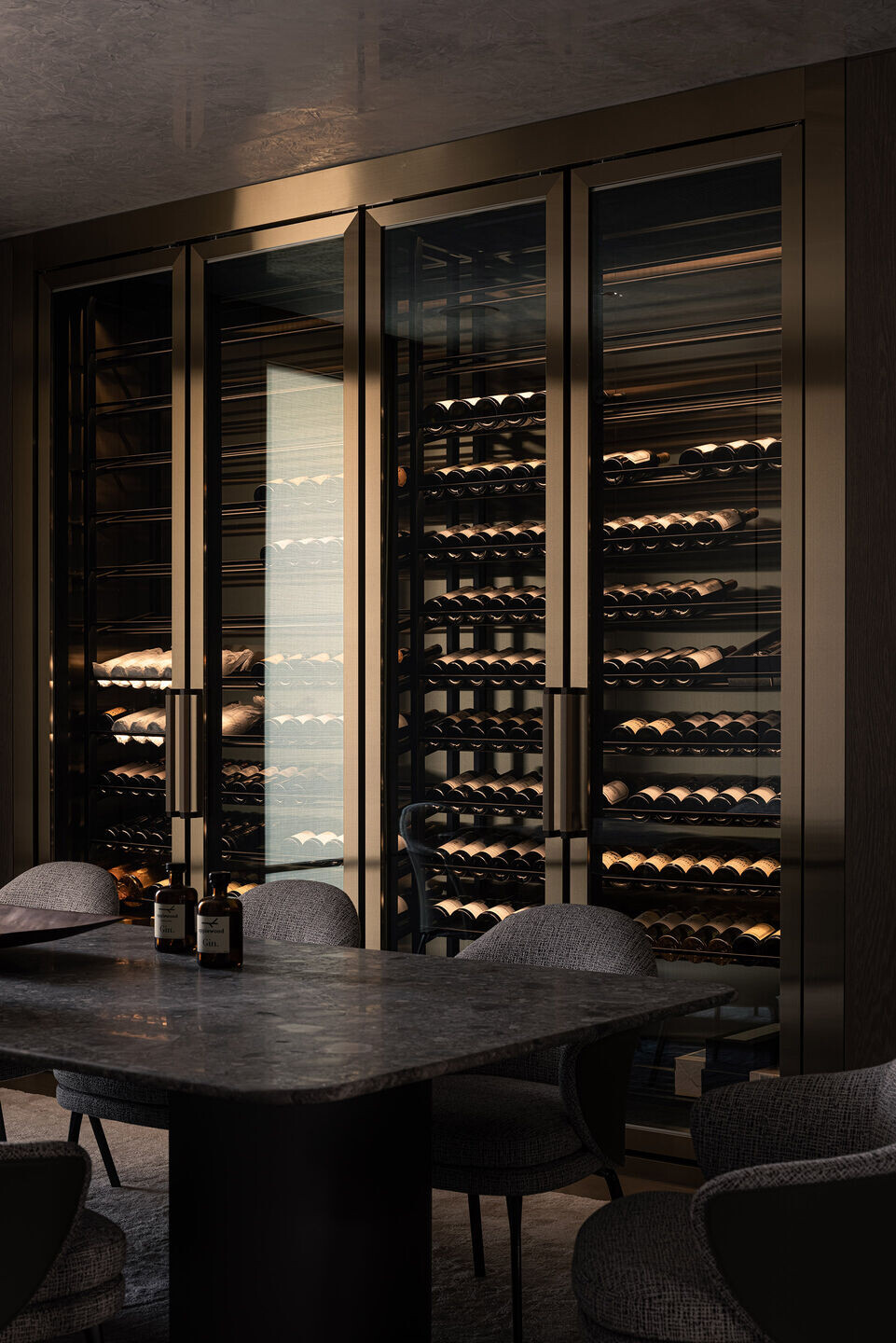
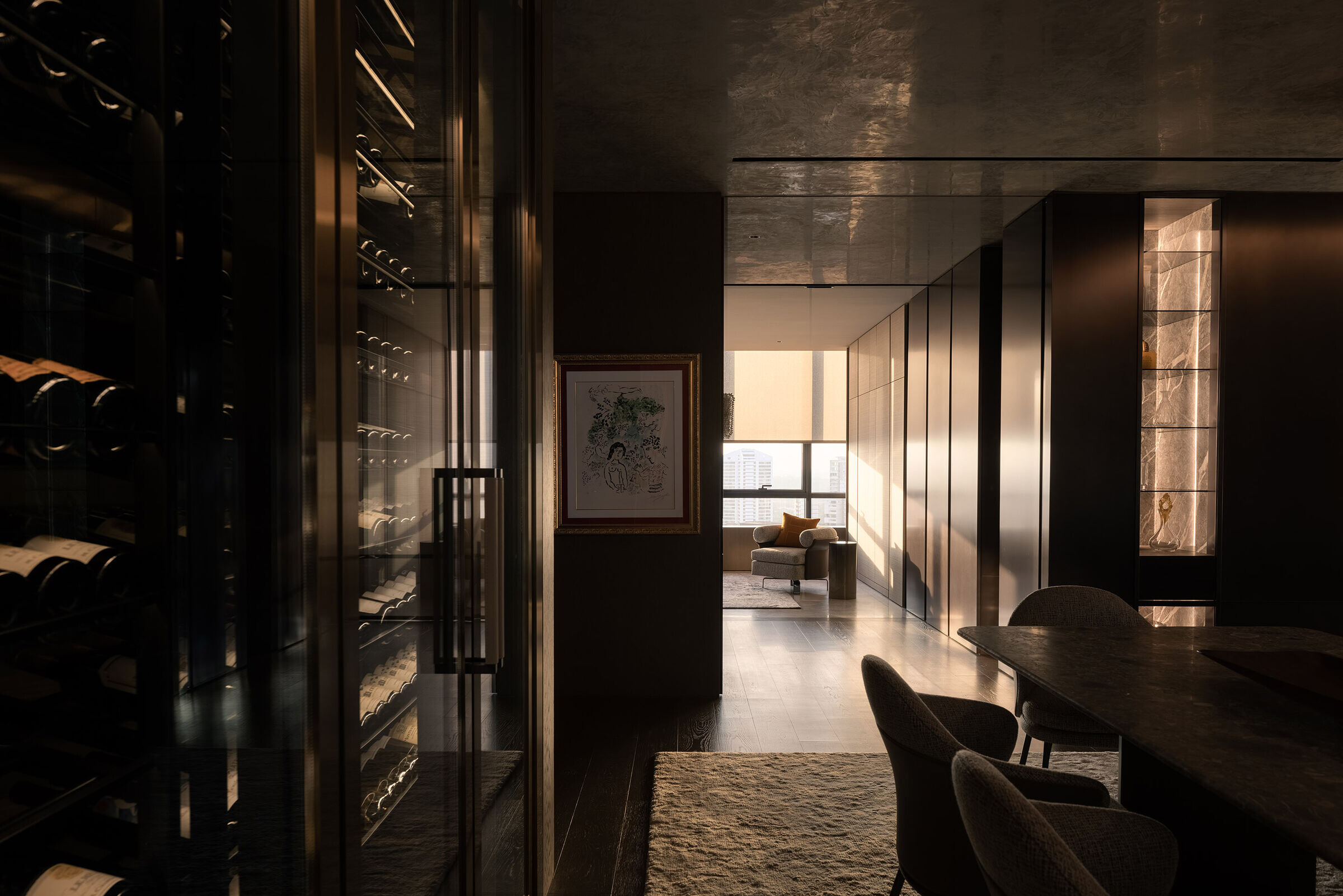
The existing three-bedroom apartment was renovated into a two-bedroom apartment with larger bedrooms and baths. The second bedroom was transformed into a multi-purpose space.
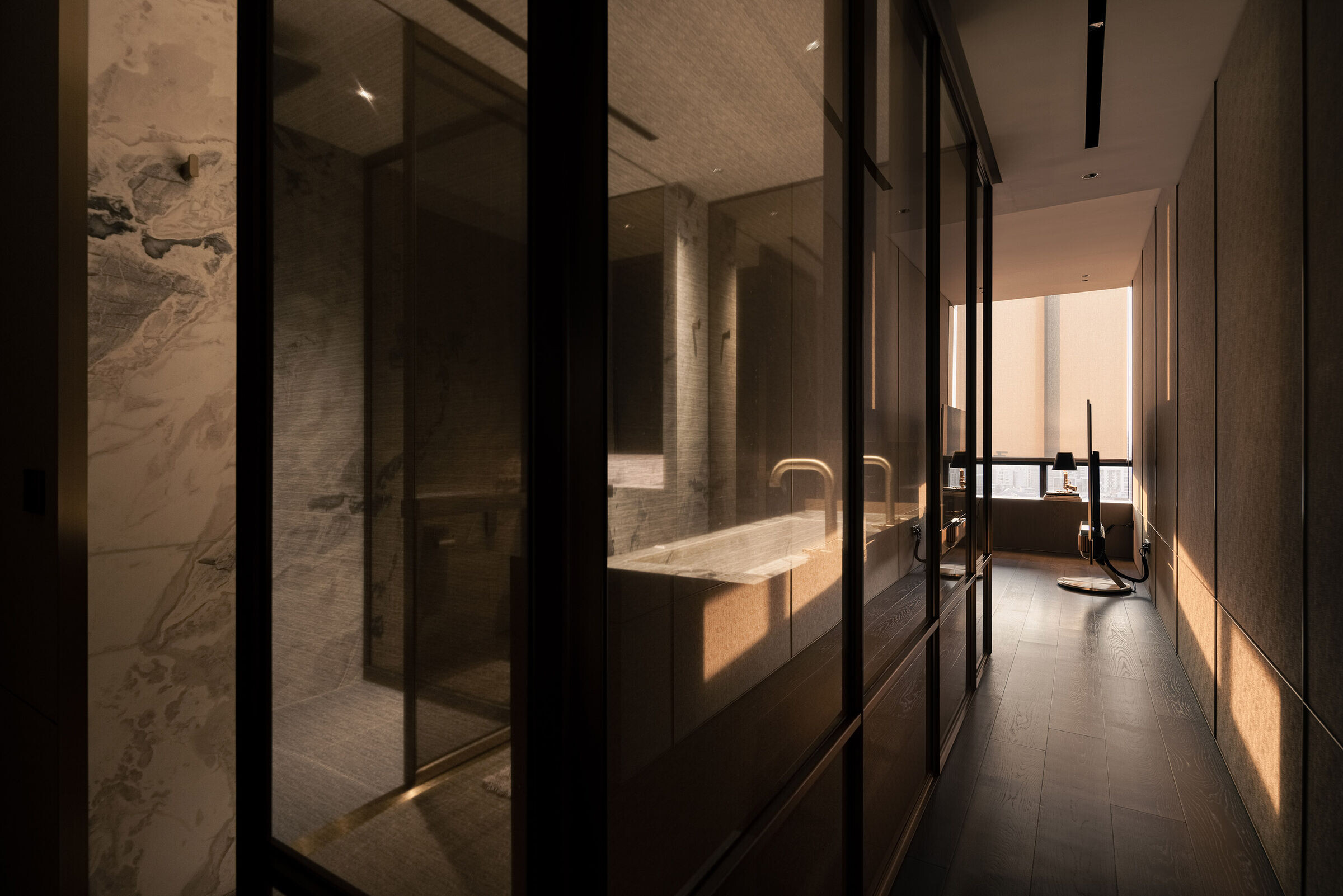
The bedroom doubles as an entertainment space, complete with a cutting-edge audio system. The Ensuite Bathroom was designed as a second Powder Room, with the shower concealed behind a fumed glass panel. When necessary, it will be changed into a bedroom by lowering a hidden Murphy Bed. A sliding panel between the Dining Room and the Vestibule closes, and the bathroom becomes part of the bedroom's ensuite.
