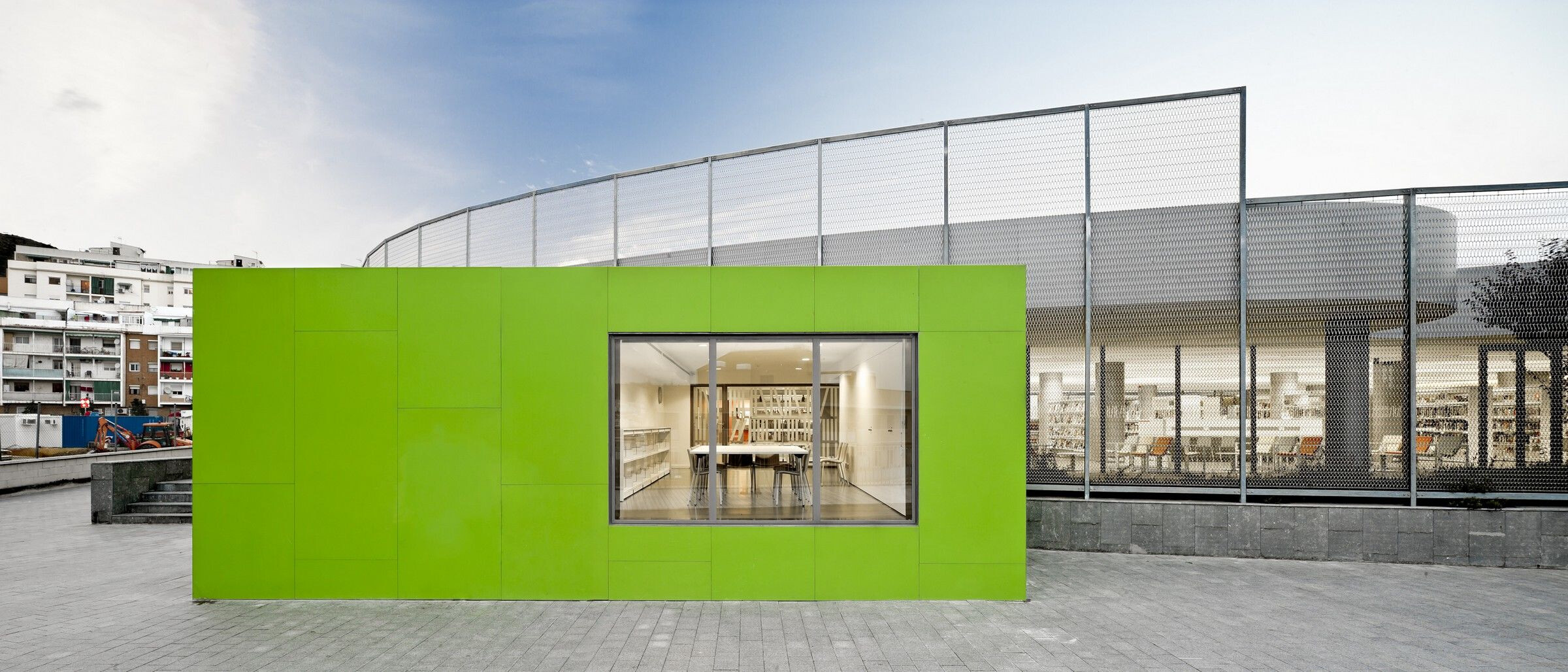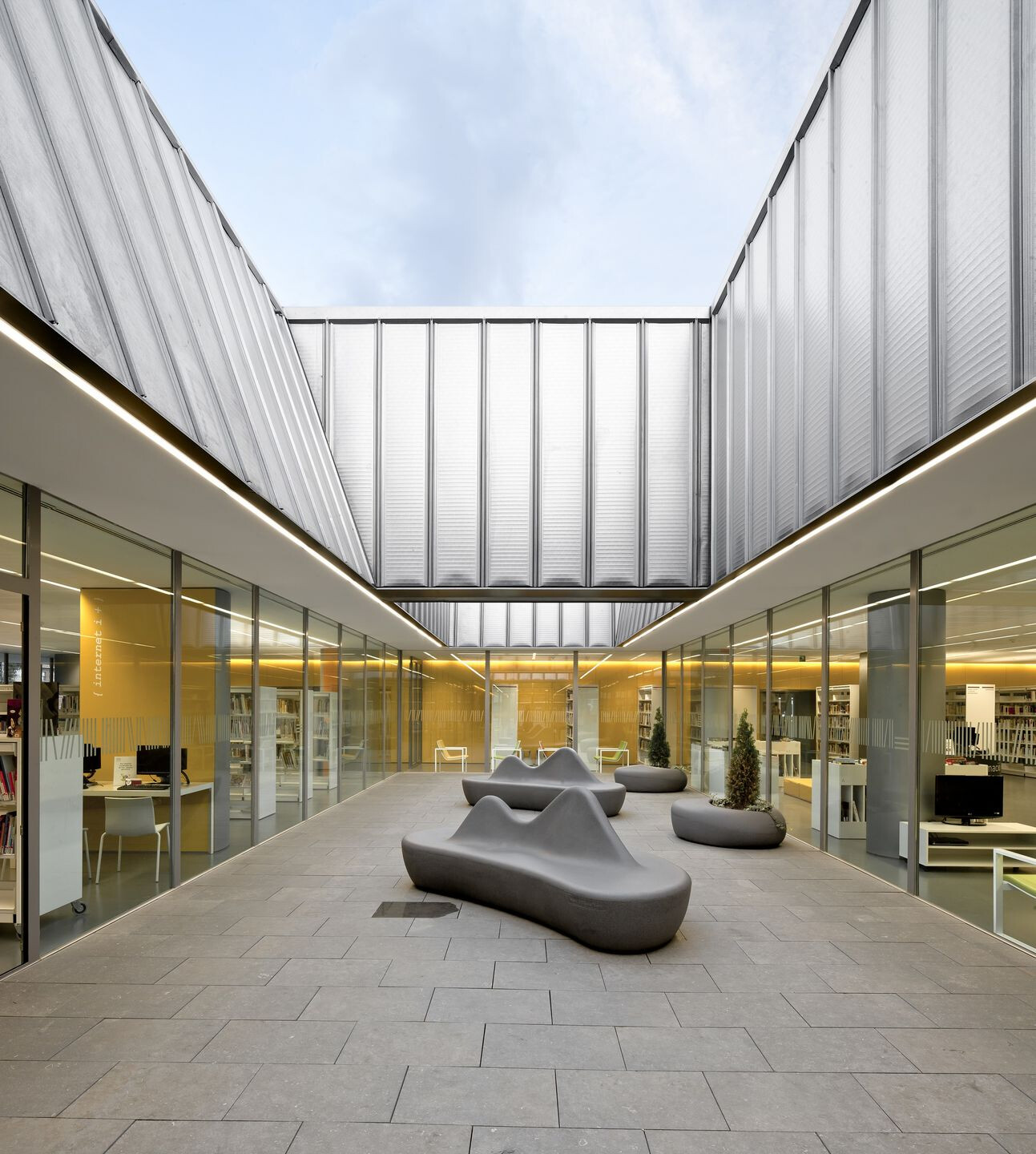Comprehensive intervention on the top floor of a disused market, to convert it into a new cultural center for the neighbourhood (library, bar and cinema). Transformation of a massive VOLUME, closed and geometrically confused, in an open space, diaphanous and representative. From the obligatory response to site constraints (existing structure, easements for the facilities, low ceiling ...) is designed a light building, without closures, without interior walls, simply a part of PUBLIC SPACE conveniently bounded, climatized and equipped.

With punctual operations of acupuncture in the existing mass it is given to the new space, light, air, visual relationships ... The resulting space, completely clear, is defined only by the continuous DECK plan (which is cut to let in light), by three VOLUMES of metal skin (which concentrate the auxiliary spaces to release the rest of space ) and a SKIN of mesh made of stainless steel which limits and qualifies internal space, enhances the dialogue inside-outside and regulate lighting and energy flows.

The new skylights, the new central courtyard, the skin tissue, etc.allow to maximize the use of natural light, ensure the most suitable conditions for the use of library and minimize the energy consumption due to artificial lighting. The perimeter landscaped courtyards, which are generated because the existing drop between interior and exterior, qualify the indoor space and the urban environment, before too grey.

In contrast to existing structure, heavy and stiff, is superimposed a light construction, made from prefabricated materials and components easy assembly (and disassembly). The facades (modules of steel mesh, sheet metal modules), cover (aluminium plates, pieces of precast concrete), the partitions (dry partitions, metal profiles, glass), finishing (Trespa panels, rubber flooring) reflect a desire to minimize waste and energy costs, both in construction and in the future (if it is any) deconstruction.





















































