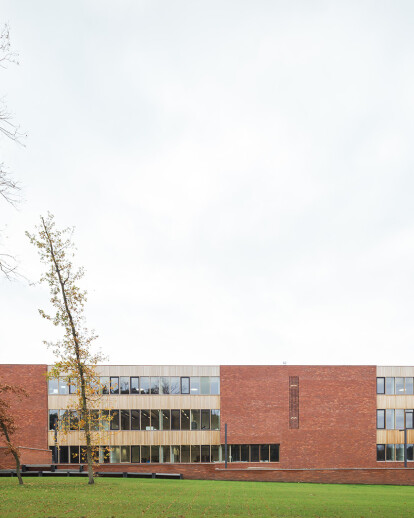New education campus for the Department of Health Care Today's health care - more than ever before - needs a strong link between the daily practice, education, research and society. With this in mind, the Institute of Higher Vocational Nursing Education in Genk, UC Leuven-Limburg institute of higher education and Oost-Limburg Hospital joined forces. Together, they constitute the first Limburg Health Care Academy (LiZa), which provides high-quality health care education in line with today's health care needs.
The LiZa site will comprise three health care campuses, spread across the three existing campus sites of Oost-Limburg Hospital. These health care campuses differ from traditional campuses by offering facilities for patients, staff, students as well as visitors. After all, tomorrow's health care will not be a collection of beds and technical rooms, but a complex of various health care facilities with supporting services.
For the Sint-Jan campus, one of the three campuses, a2o has designed the Health Care education building (Nursing and Obstetrics). By situating the building as meant in the spirit of the health care campus, this has not become a traditional school building, but rather a centre of interactions. This allows not only UCLL and Kasog to offer their courses, but it is also a place where nursing staff can come for permanent education. In turn, students can do practical traineeships in the hospital.
The coniferous woodlands around Genk constitute the characteristic setting for the Sint-Jan campus. The orientation of the three building volumes of the education building has taken this into consideration. The existing, partly sunken parking strip, running parallel to the coniferous woodlands, is considered a structuring element for the site as a whole. The building volumes are situated perpendicular to this strip, thus drawing the landscape onto the site.
The condensed volumes are linked transversely by open atriums. Within these atriums, a communal learning and resource centre is created, surrounded by administrative facilities, classrooms, skills labs and auditoriums. The learning and resource centre converts a transit area into a communal area, thus creating a building seemingly without corridors. This smart setup enables two schools to use the building efficiently and also provides an open knowledge centre for third parties.





























