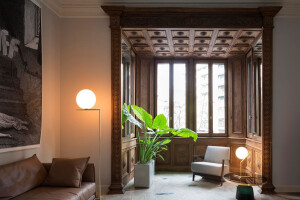What existed in the space before?
Empty commercial loft
Is there anything unique about the location?
584/588 Broadway is a very desirable Soho building with several long term tenants. JIDK has done a couple of offices in the building and successfully worked with the landlord before.
What is the surrounding neighborhood like?
Soho is still - for all its changes over the last decade - a hub for creative people. The high-end shopping attracts fashion brands. Loeffler Randall was already located on this section of Broadway, so the move to a bigger space nearby was easy
Were there other renovations made to the space?
Split system AC system was installed
JIDK’s Involvement
How did JIDK get involved with the project?
We were connected with Loeffler Randall via the building management team
Who at JIDK should be credited?
Thomas Jensen, Kimberly Pelkofsky, Brigid Bjorklund, Lisa Kim
Should anyone else, not at JIDK, be credited?
Yes: Decorations and Showroom design by Poonam Khanna of UnionWorks, Architectural services by Charles Schmitt Architects, Construction by Mario’s General Contracting, Project management by Dani Djokic from SiteLift, Furniture services by EvensonBest and LJ Duffy, Environmental graphics by RO&CO. Photographs by Peter Kubilus
Design
Can you walk us through the space?
This top floor loft has great light due to windows facing Broadway as well as an inner courtyard. Two large skylights fill in the middle of the loft making it unusually warm and inviting. The space is entered from the middle and the large reception area is lit by the first skylight. This sets the welcoming tone for the entire space and we used that to organize it functionally as well. Two teams are sitting at either end of the loft surrounding a showroom space placed under the other skylight
What were the objectives for the space? What was the design intent?
Working with Poonam Khanna from UnionWorks, we set about laying out the space to be both efficient and generously sparse to match the subtle elegance of their products. Loeffler Randall has a playful austerity about aesthetic, and we all wanted that to shine through in the buildout. We needed to provide enough space for the desks and at the same time increase both the showroom and storage capabilities from their previous space. The solution was to place the reception, meeting and storage rooms in the middle with showroom and creative team on the east side and offices and everyone else on the west (Broadway) side
What features are unique from other workplaces you’ve worked on?
Both the reception area and the showroom area are unusual due to the skylights. Especially the showroom really shines and Poonam did an amazing job with the custom display furniture. It’s a very friendly and welcoming place.
How does the design speak to the Loeffler Randall brand/mission?
The natural color palette with surprising accents has Jessie written all over it. It’s sophisticated but practical and fun at the same time.
What is the color palette for the space?
It’s a restrained color scheme in mostly natural tones.
How does the design address employee wellbeing?
The space is primarily daylit, and all employees are sitting near operable windows. Installing a split air systems also allows a higher degree of temperature control and smaller temperature zones. LED lighting was used throughout as well.
Were any special considerations made in terms of design? Were there any restrictions?
This is another city-block deep space, so making the middle area attractive took some clever planning. Now it functions as a buffer between the teams and in doing so creates a dynamic center where people meet. It’s a function of the building’s layout, but we are using it to our advantage making it - hopefully - the quad where people meet and gather. And they have yoga sessions there!
Were any elements kept from the previous space?
The wood floors are original and were carefully patched to function as new without looking new. We liked the authentic loft atmosphere and wanted to retain that, but the brick walls were not on brand. Where we covered up the bricks, we did so without damaging them
Were there any challenges?
As it often happens with fast build-outs, the planning and programming of the space had to change several times to meet new requirements. This is always difficult to accommodate, but they way project manager Dani split the tasks between us and UnionWorks meant new drawings and solutions could be provided very expediently when needed.
What materials are you using? Any sustainable elements?
Other than meeting the latest energy code, no
Any special technology incorporated into the design?
Technology is only minimally present in this office. Focus is on simple, unobtrusive solutions
What else should we know?
This was a particularly fun project for us to work on. There were strong creative talents all around the table, and the results shows not only that - but more importantly they show the strength of the Loeffler Randall aesthetic very clearly.



































