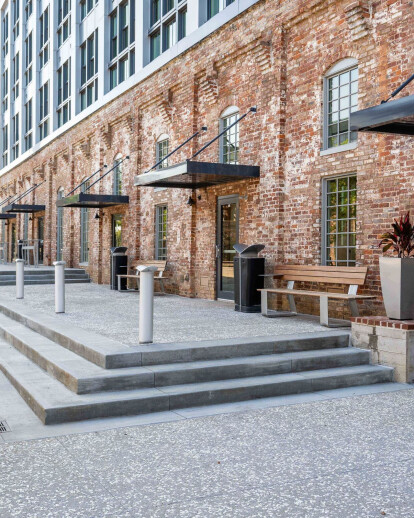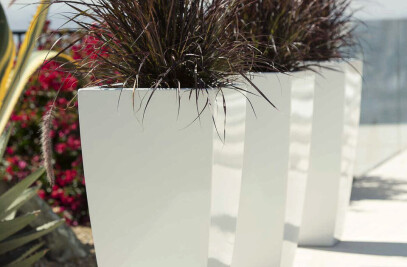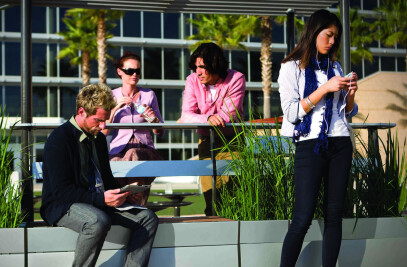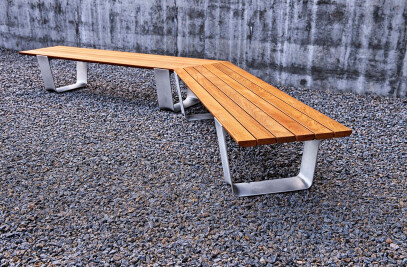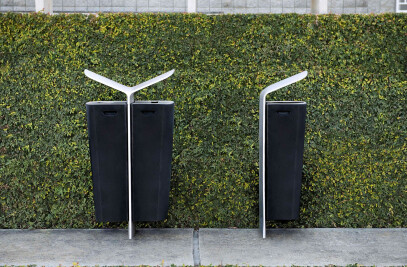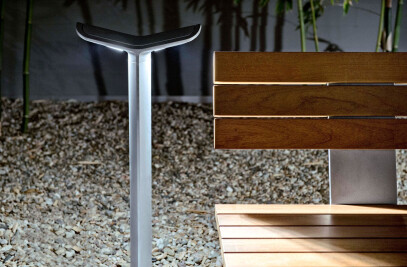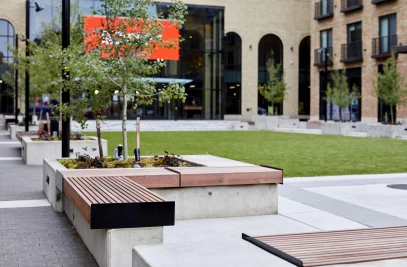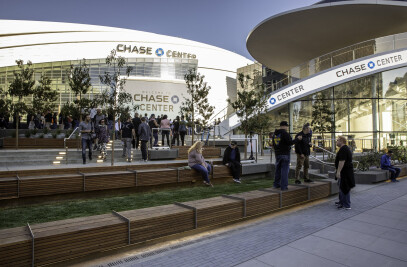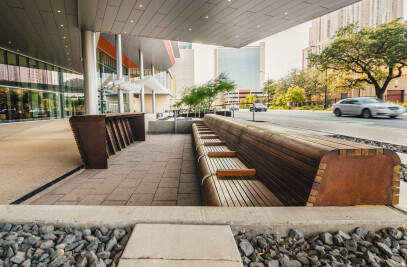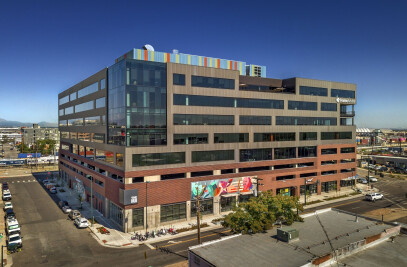Charleston, the South Carolina city founded in 1670, is known for its cobblestone streets, horse-drawn carriages, and antebellum houses. The city takes historic preservation seriously, particularly in the renovation of historic buildings, so when Madison Capital Group (MCG) began development of a multi-family residential building in the Charleston peninsula, preservation was foremost for the building deemed a historic structure.
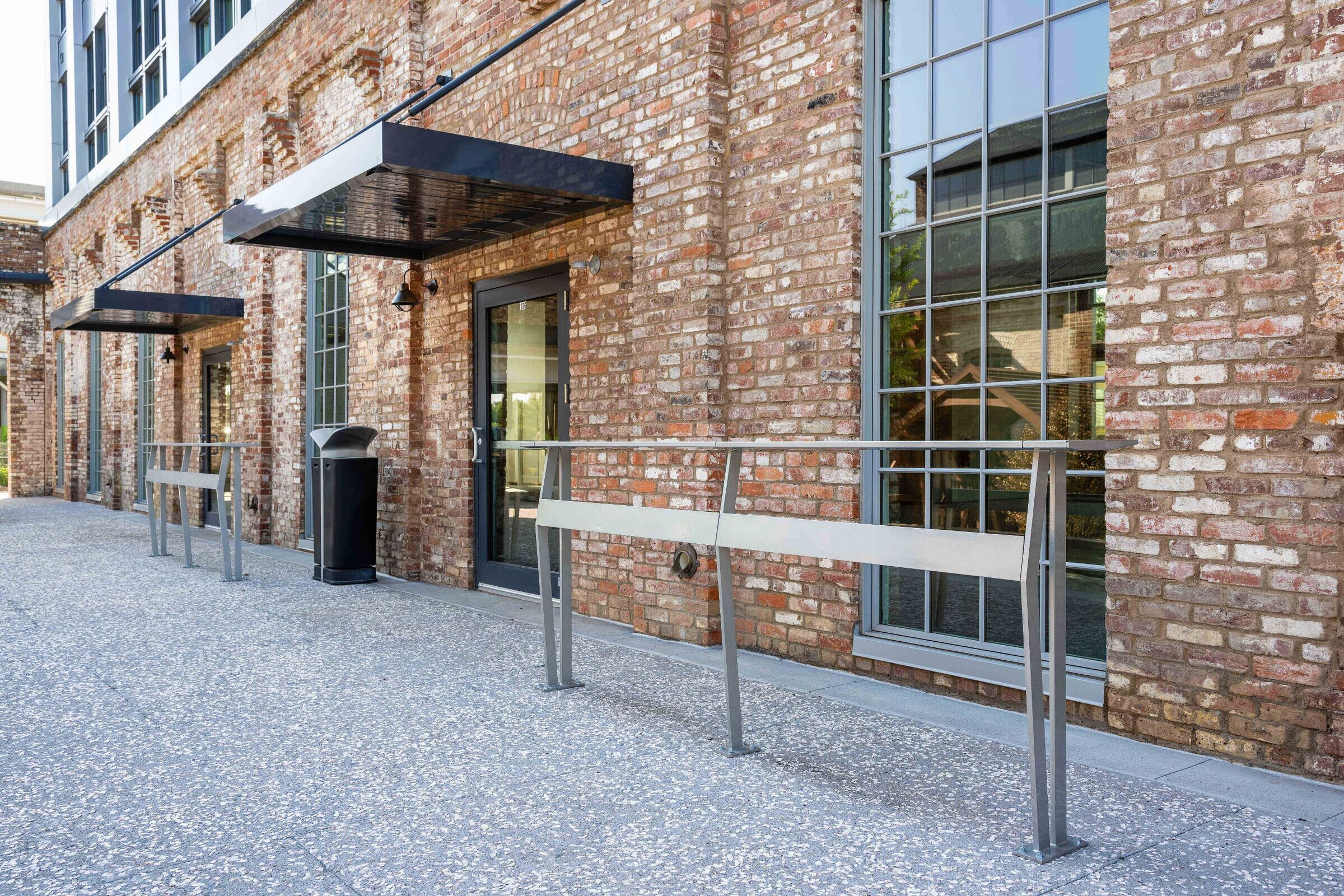
The 36-unit, three-story Madison Station is the location of an old trolley barn built in 1897 that housed trolleys and horses for the Charleston trolley car system. MCG and contractor Linden Construction put a great deal of work into shoring up the building’s infrastructure and preserving the brick façade on the ground floor. “It was important to us to honor the historic nature of the building,” says Ross Rabun, executive managing director of MCG. “The renovated building ties in nicely with the adjacent American College of Building Arts, which is also a renovated trolley barn and shares a similar brick façade with Madison Station.” Students at the school will become blacksmiths, carpenters, and stone carvers, trained to restore historical landmarks. “The ties in architecture between the two buildings and the mission of the college made our project more unique and interesting,” says Rabun. “They’ve been a great partner and bring a unique energy and vibe to Madison Station.”
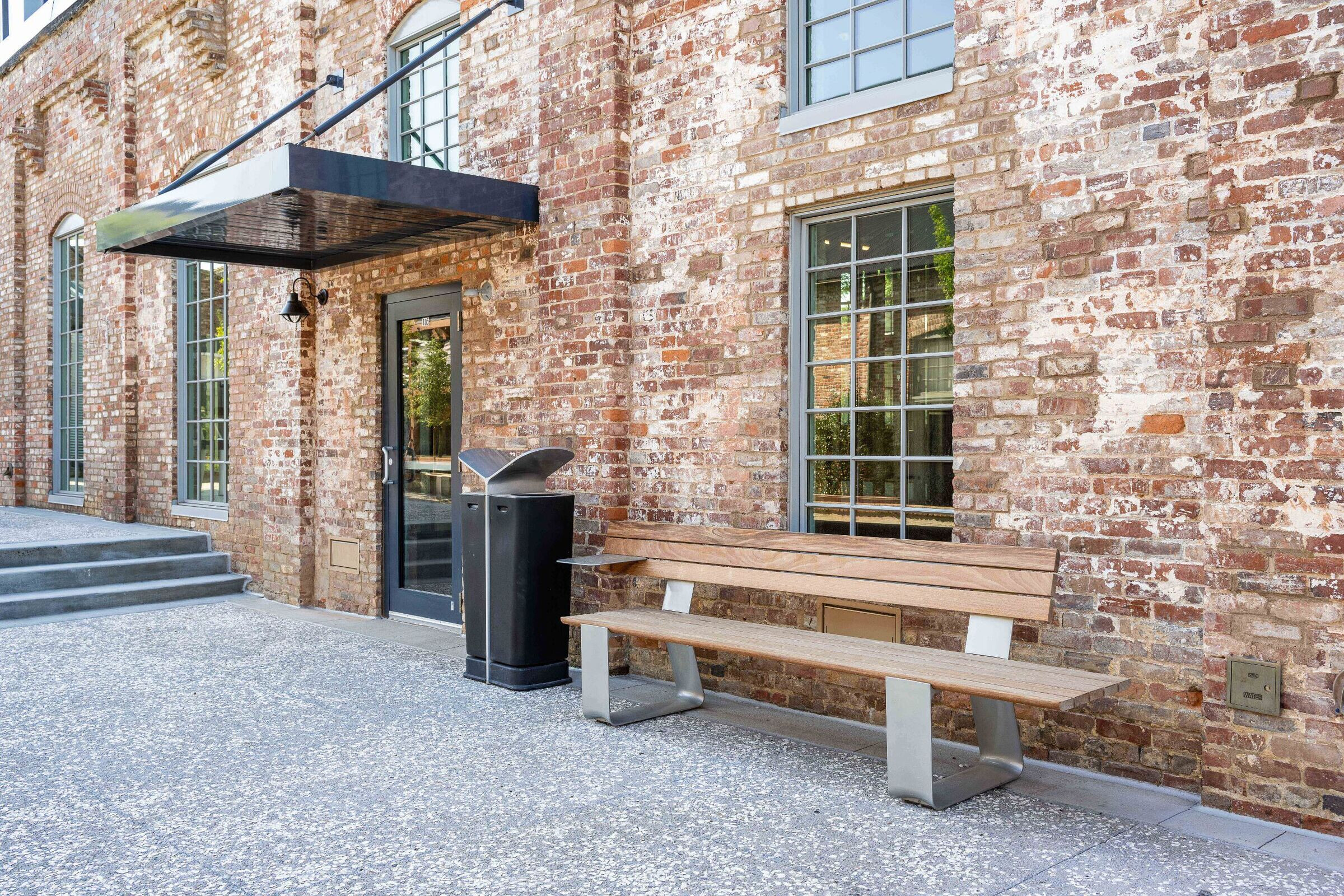
MCG worked with SeamonWhiteside to design an outdoor space that provided a high-end amenity for residents. The college also has an adjacent outdoor space, and the two spaces are visually connected by a low brick wall delineating the areas. “Connectivity was important to us in developing this site,” says Rabun. “We wanted a connection to the design school, as many of their students are our residents. We wanted a common outdoor space that was functional and connected people, and something that reinforced the uniqueness of the place.”
A team of landscape architects in SeamonWhiteside’s Mount Pleasant office designed the 5,500 square-foot space with both warm and modern touches, taking cues from the warmth of Madison Station’s brick ground floor façade and contemporary glass and metal upper floors.
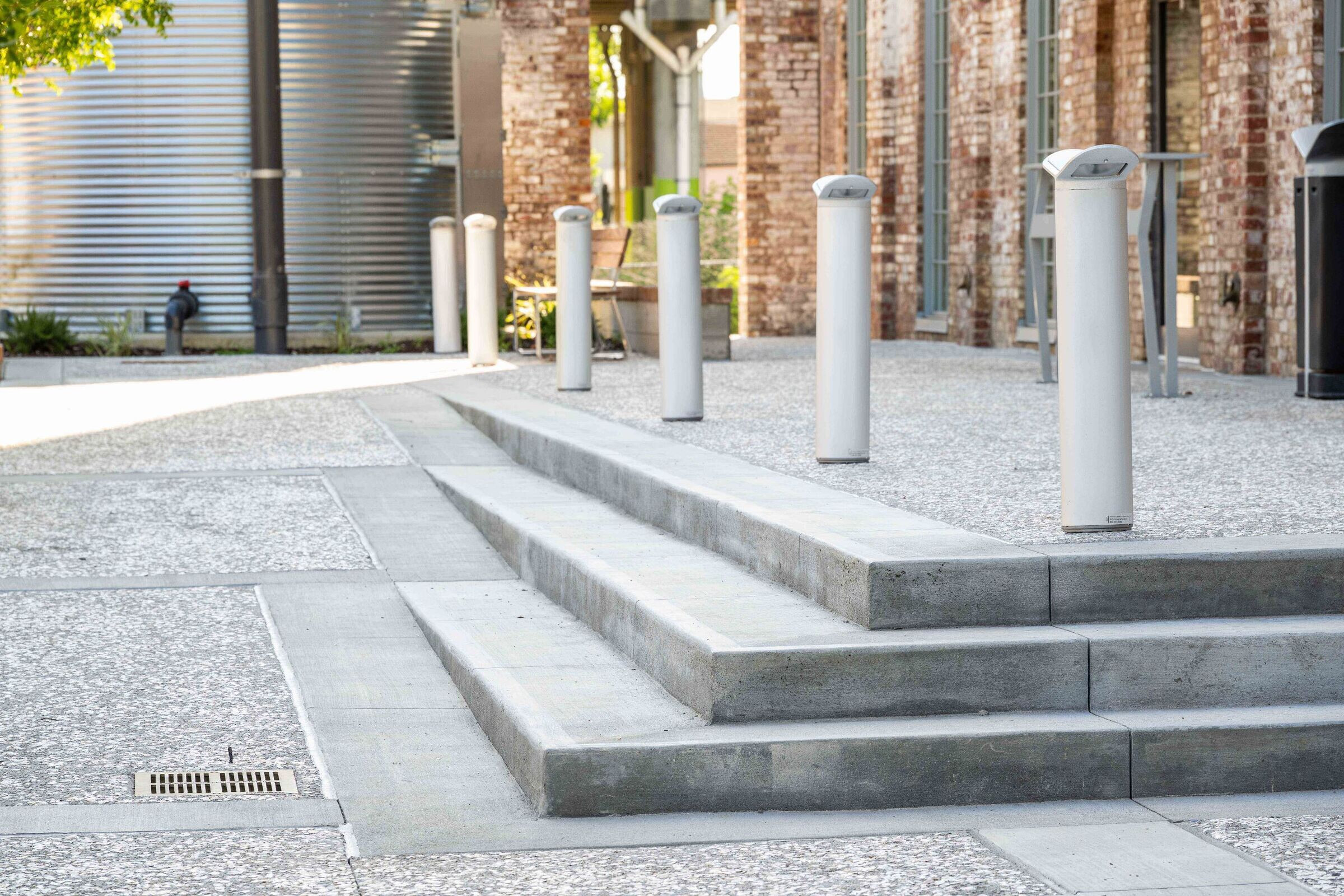
“The design is a marriage of contemporary and historic aesthetics. We liked the warmth of wood benches with the contemporary aesthetics of the steel materials in the furnishings. It’s both modern and historic at the same time.”
– Mary Martinich, PLA, SeamonWhiteside
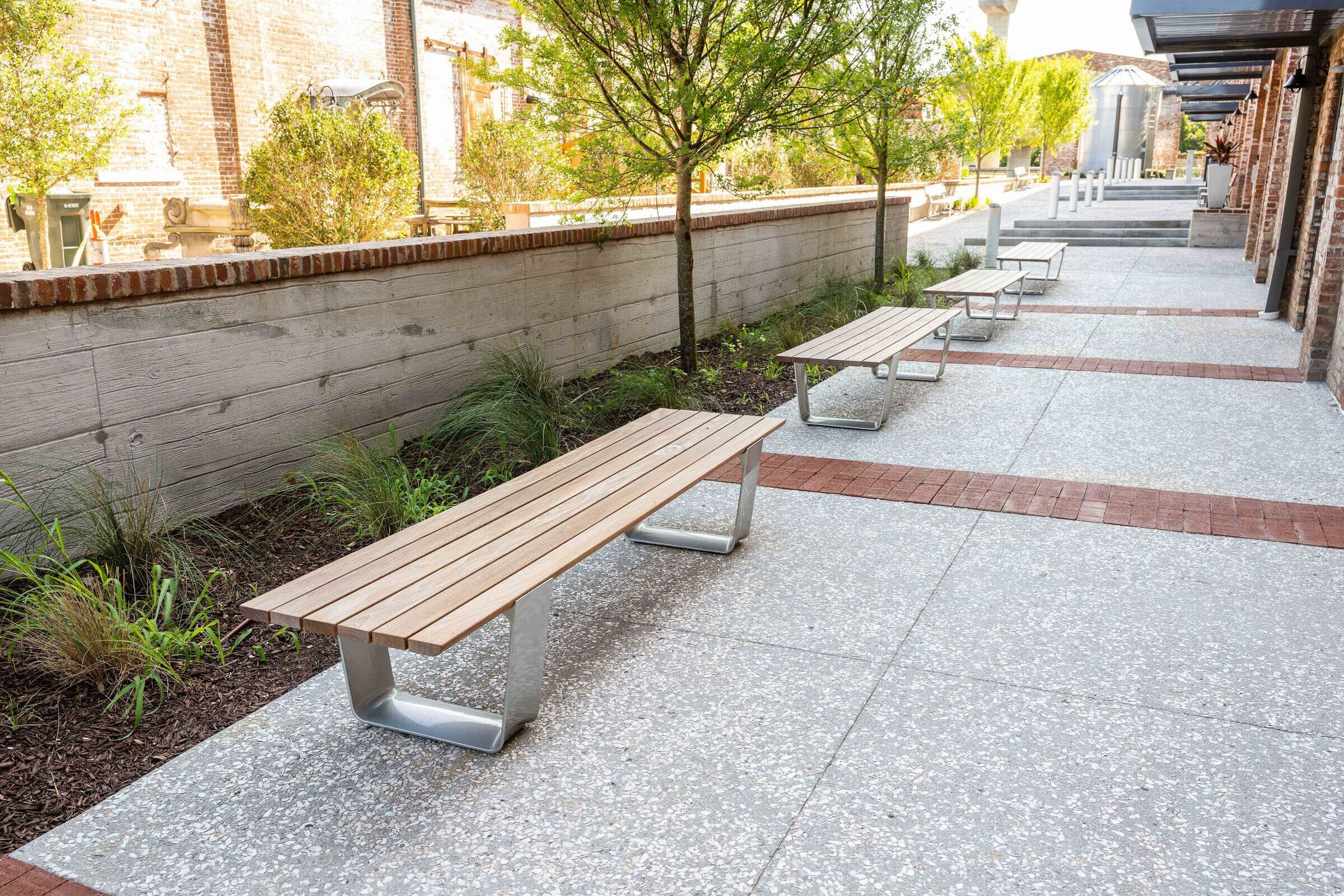
Rabun agrees the outdoor space has accomplished the fusion of style and sophistication MCG wanted. “This space is obviously impactful from both a landscape and hardscape point of view, and we’re happy to see a mix of social activities in our space along with students doing their work in the adjacent outdoor space.”
