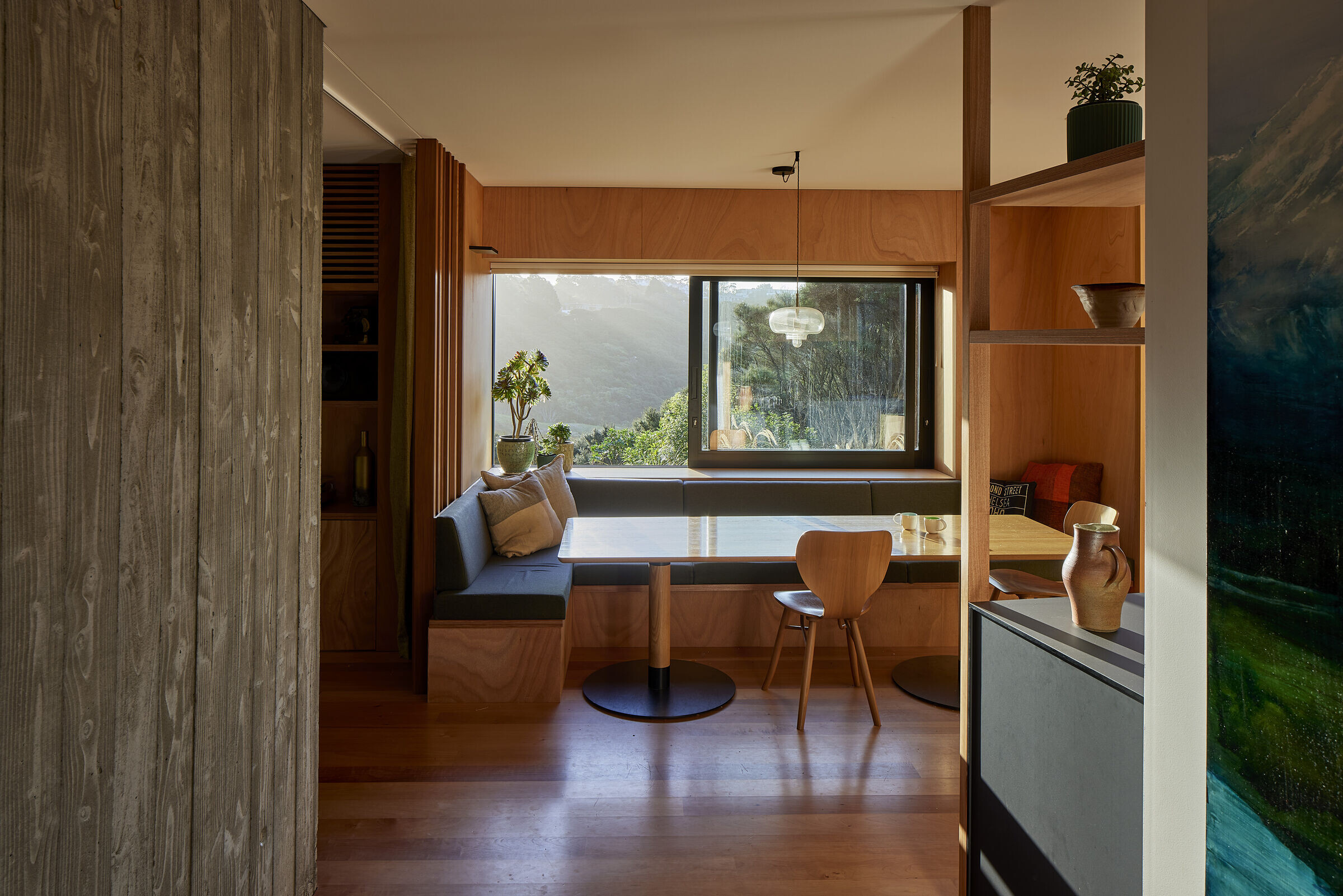This is a family home for clients who were attracted to this site of manuka forest overlooking a relatively undeveloped bush filled valley and who were seeking a real connection with the landscape. They wanted to create a home with spaces that nestled amongst the trees and that would offer flexibility as their children grew up and also provide space to allow both parents to work from home.
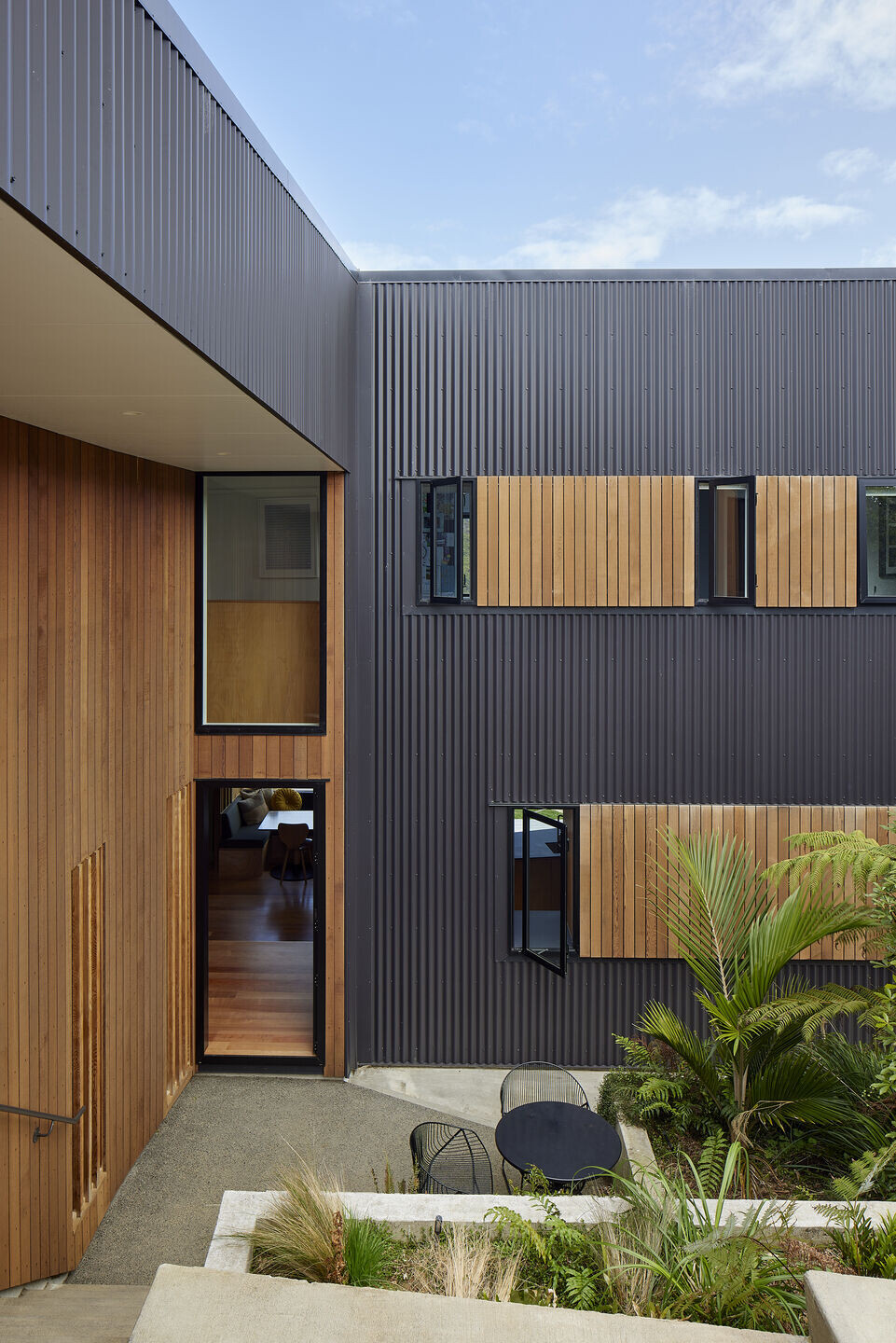
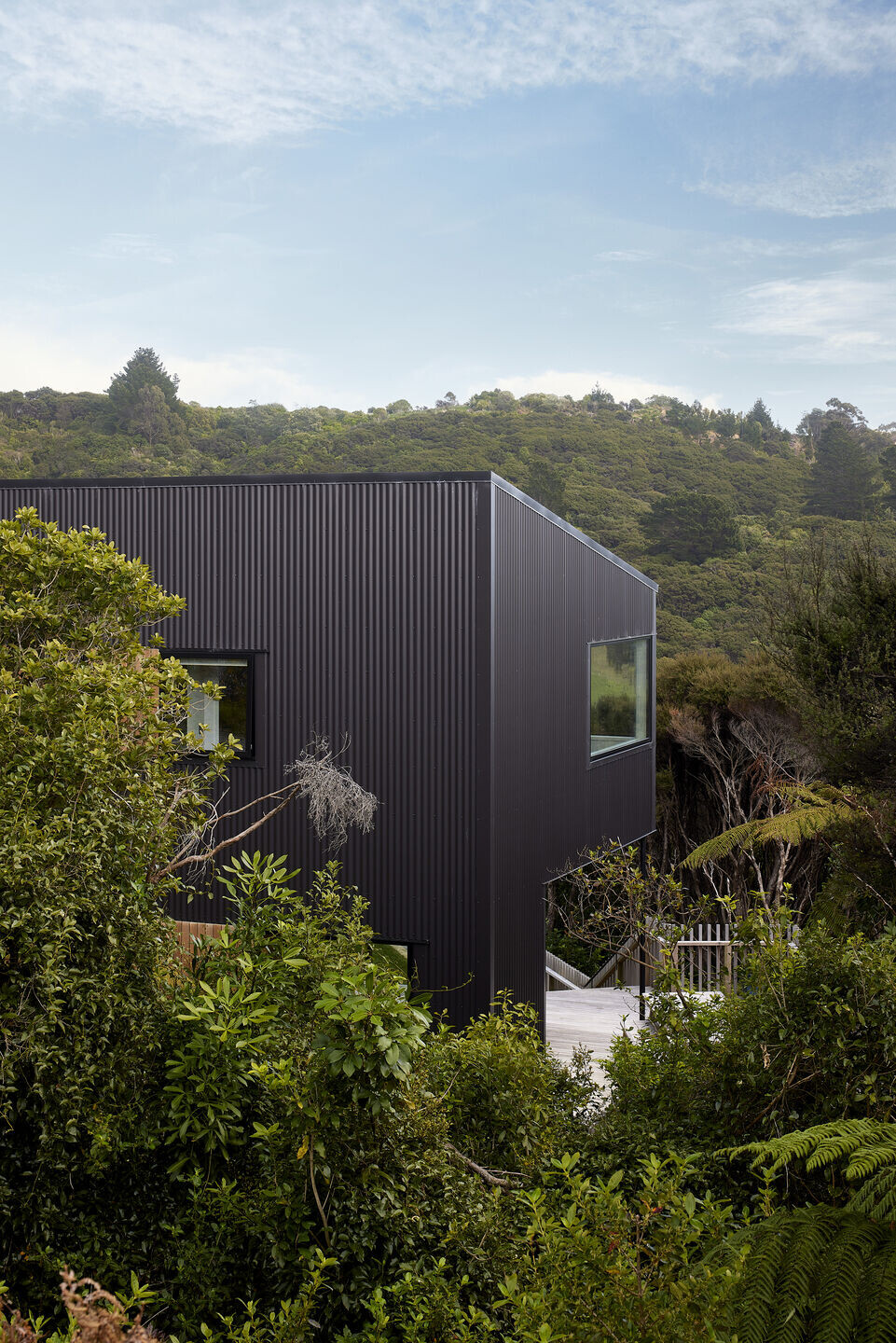
Initial schemes featured a large house with three fingers of building extending outwards along the contours and connected by a linkway running down the hill. For cost a simpler two storied scheme was settled on, stretched out to the north and south to meet the canopy of the native trees. Landscape connection is enhanced through the angular, weaving nature of the cedar clad elements which are juxtaposed against the more rectilinear and conventional form of the metal clad upper level. Landscape is also integrated in the approach on entry and with the varied way the different spaces connect to this unique piece of land.

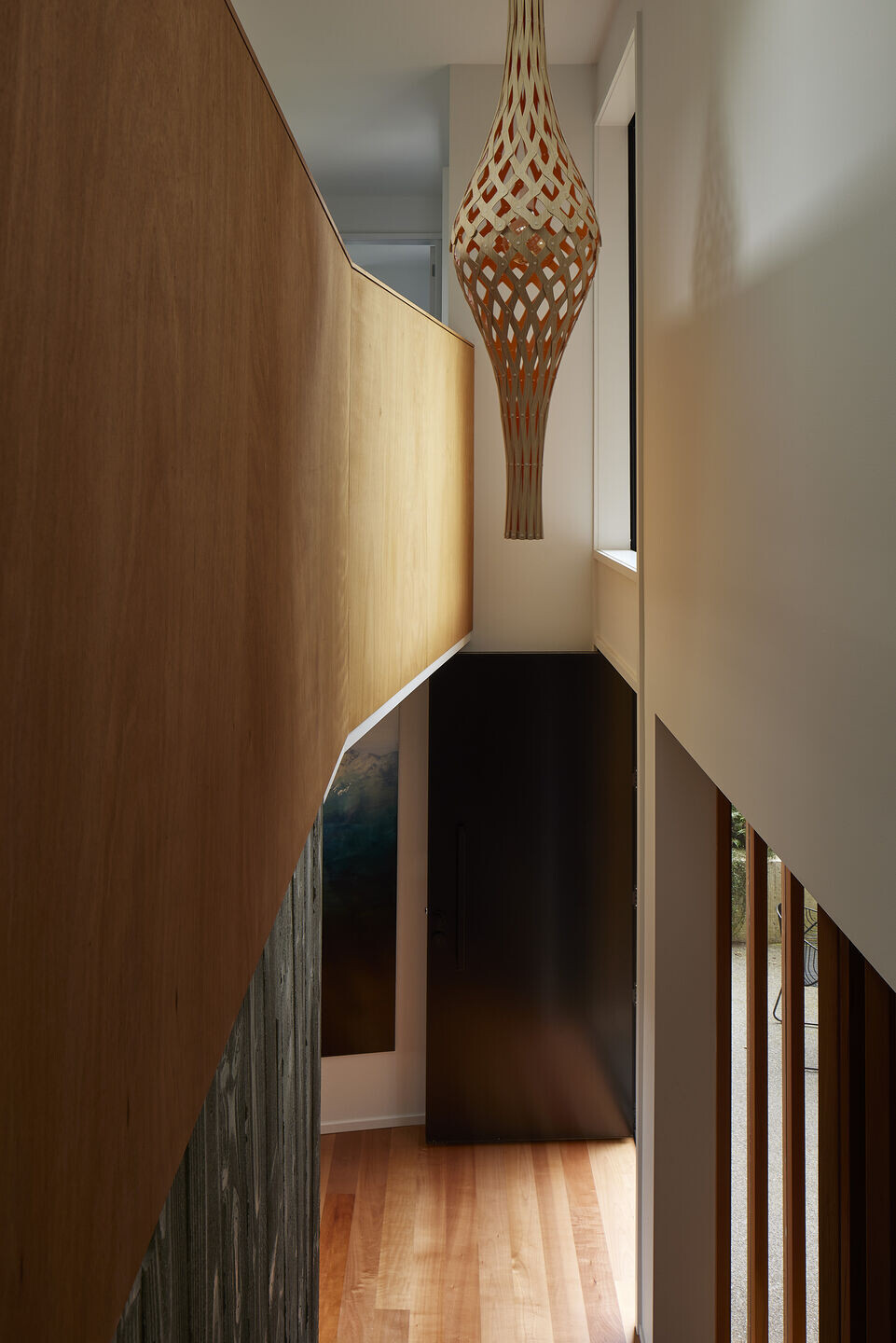
The house uses a simple lean-to form clad in vertical iron chosen for its visual simplicity, economy and low maintenance. Walls that are closest to the most used outdoor areas are carved away from the outer form and are picked out in stained cedar to offer some warmth and connection to the surrounding trees.
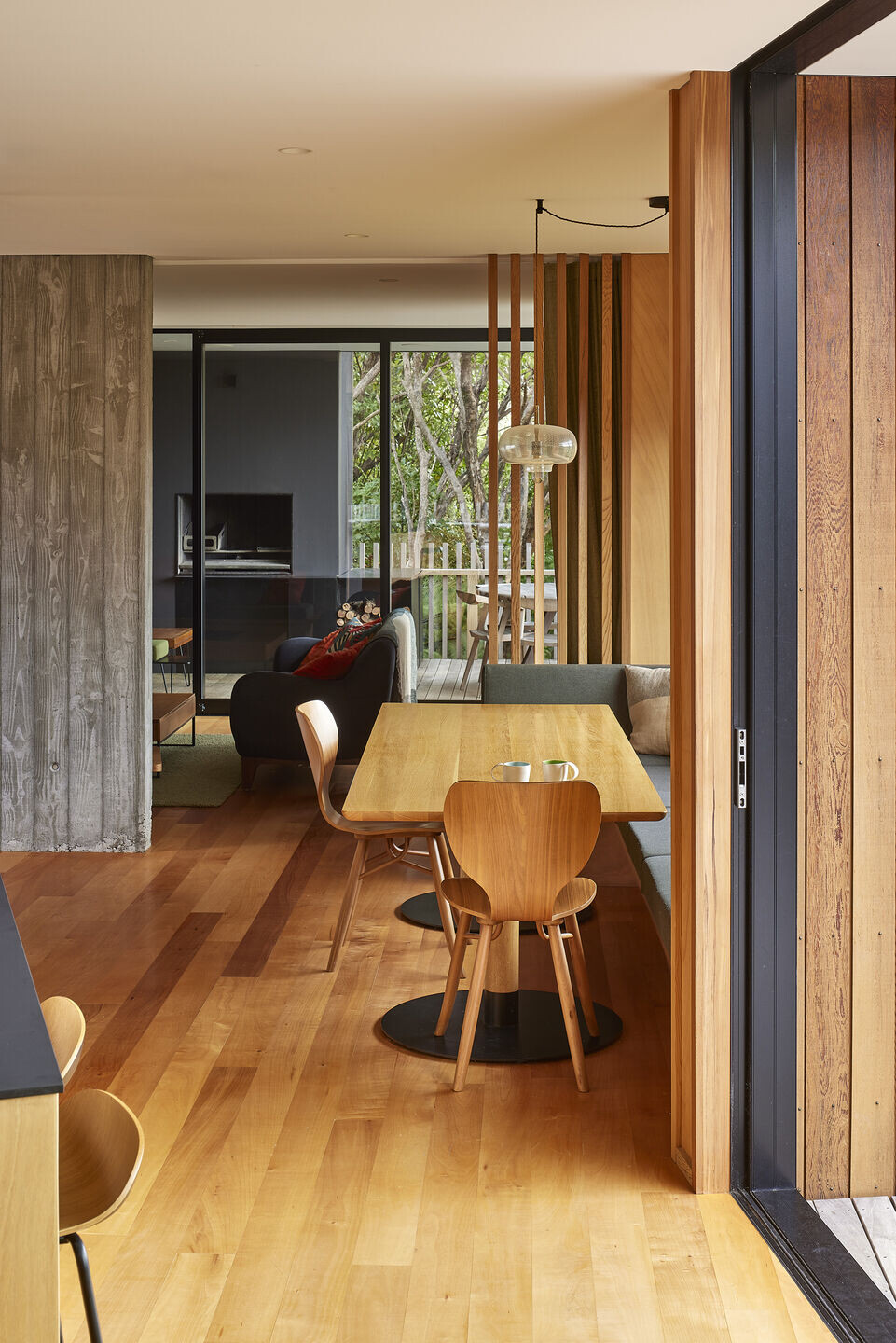
The main axial flow is through the house from the entry and down the site with views across the valley. Family activity centres around the kitchen/family/breakfast area, which enjoys all day sun and connects to open outdoor areas. Separate to this is a more nook like living space that connects to a more enclosed deck tucked into the manuka trunks. A separate family play area is tucked in beneath the garage.

Sustainability statement:
The house is constructed using conventional construction methods of concrete slab, concrete block retaining and exposed in-situ concrete walls for thermal mass, timber wall and floor framing and truss roof structure with vertical cedar, corrugated Colorsteel and fibrecement cladding. Elements like the concrete slab, concrete block walls and steel cladding have high embodied carbon but long life and low maintenance. Countering this is the predominant use of timber as the main wall and roof structure, combined with interior and exterior timber cladding, timber floors, plywood wall linings and timber decks locking in carbon.
The thermal envelope has been insulated well beyond (at the time) code requirements incl. in parts Low-E thermally broken window and door joinery. A heat recovery ventilation system greatly minimises heat loss over the colder months and minimises the requirements for active heating, which is delivered by a mixture of heatpump and electric radiators.
