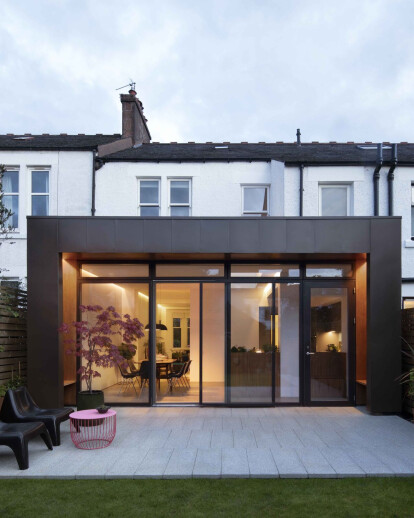Marlborough Avenue is a traditional mid-terrace home with a public front and private back condition situated in the Broomhill Conservation Area of Glasgow. The area is characterised principally by its sandstone terraces and tenements.
The delivered project, at its most basic, comprises a new rear extension which reconfigures and unlocks how the whole ground floor is navigated and experienced, delivering a new heart to the home focused and designed around everyday family life.
Conceptually as a new piece of architecture, the extension represents itself outside as a simple crafted bronze and walnut structure visually offering a ‘pavilion-like’ amenity to the south-facing garden. The choice of a bronze finish refers to the autumnal tones and hues of the garden and also the predominantly sandstone context.





























