Our client, a family of six, commissioned us to refurbish a detached family home, built in the 1950's in Font d'En Fargues, province of Barcelona, which they had fallen in love with but knew that required a complete renovation. In addition to the renovation we were asked to build an extension to accommodate the needs of the family.
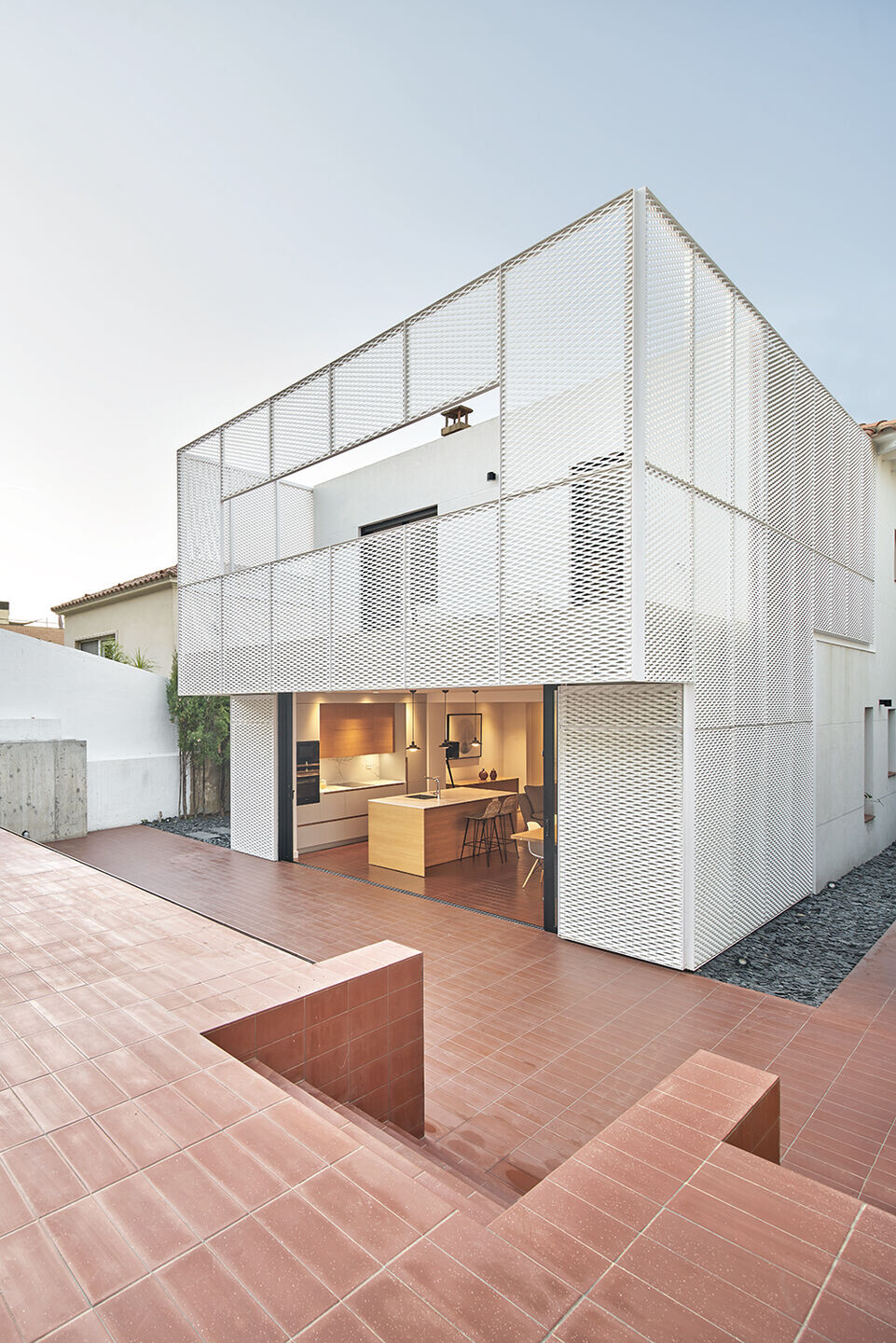
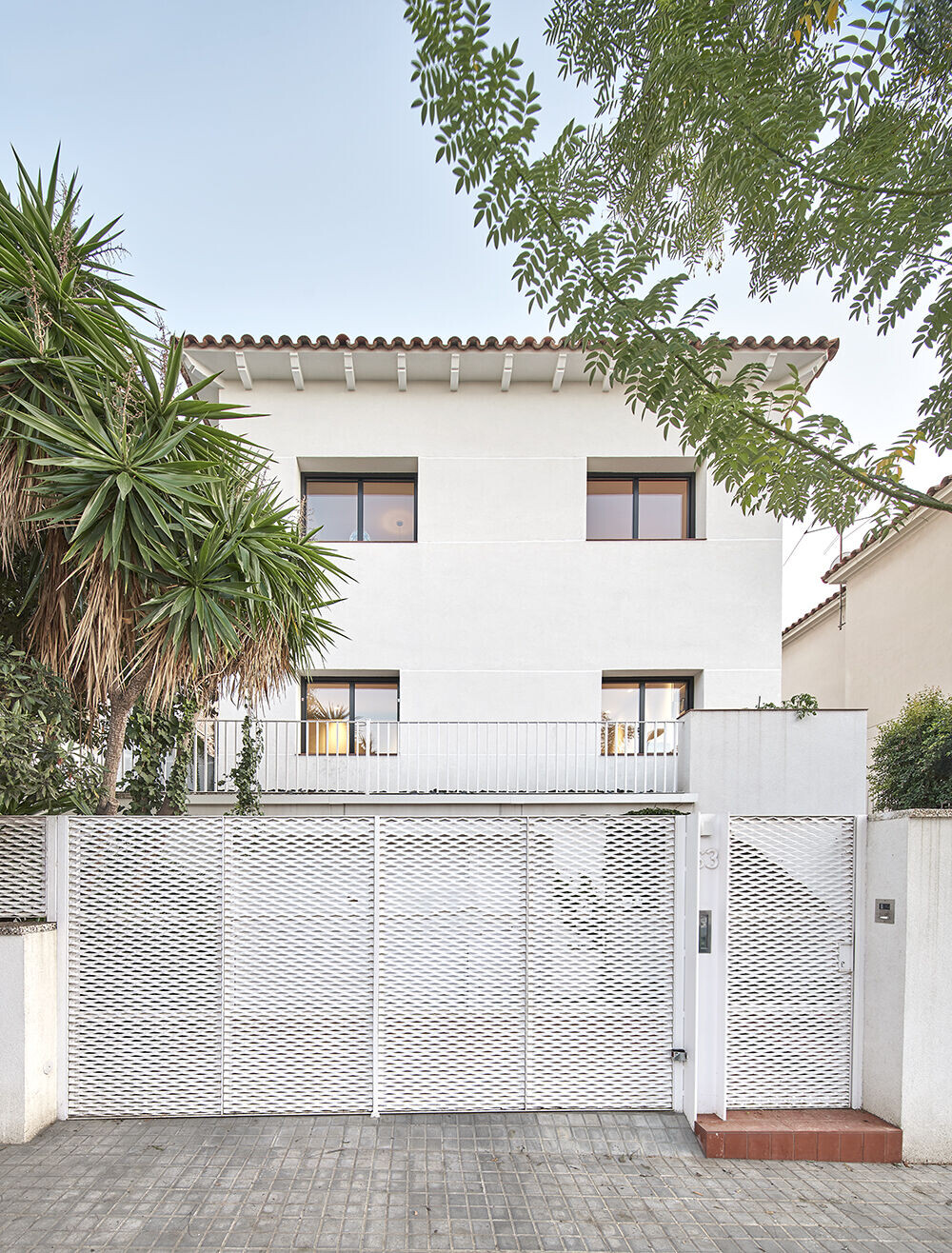
The refurbishment was quite complex as the plot where the house is located is arranged in different staggered levels. We therefore structured the living spaces as follows, the first level hosted the access to the house from the street as well as the parking and storage room.

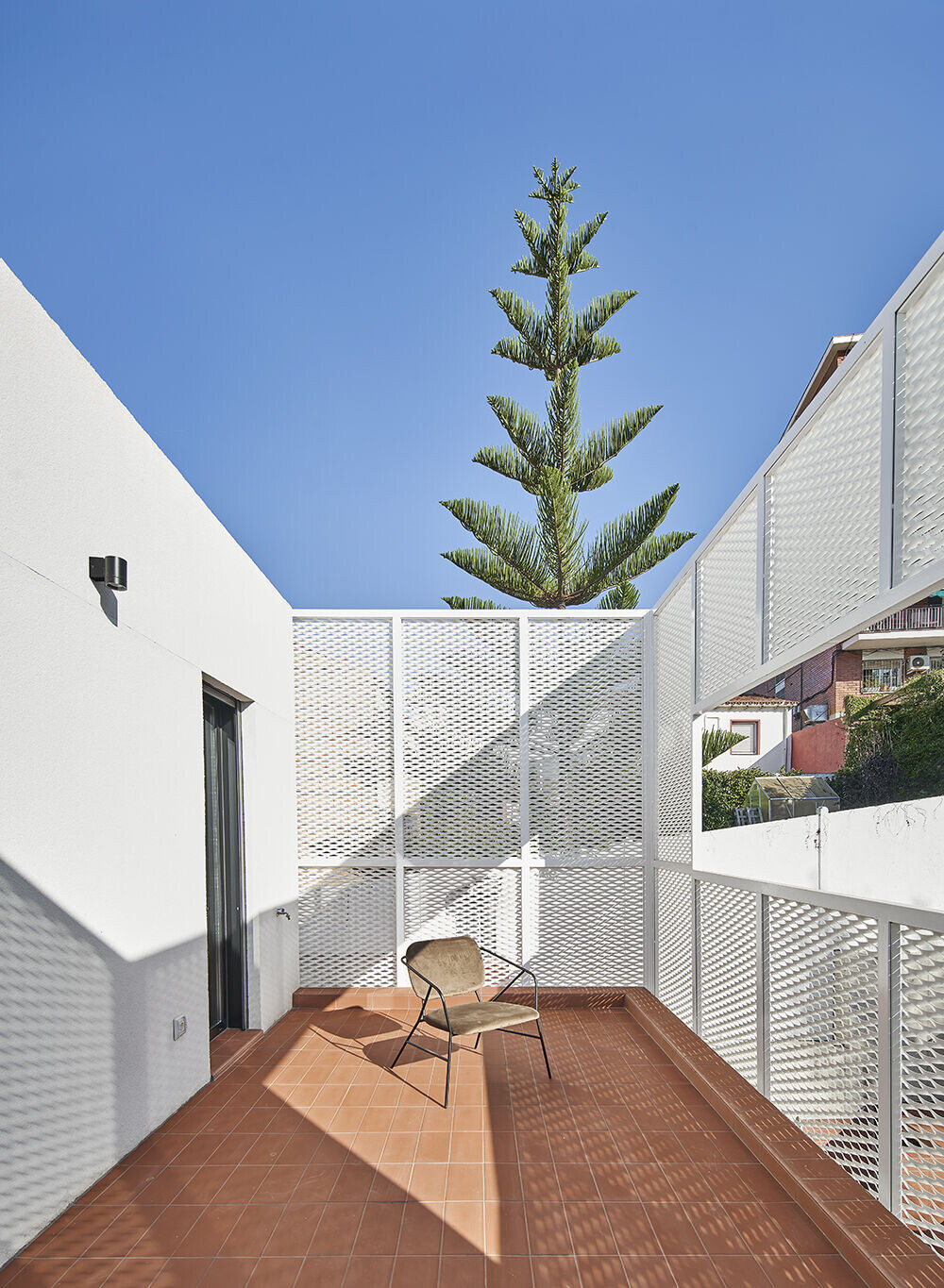
The next level, at the ground level, is where the main entrance to the house was placed being possible to access from the outside through a staircase situated on the right side of the main façade. Finally, a third level where the bedrooms are located and at the end of the plot, the swimming pool.
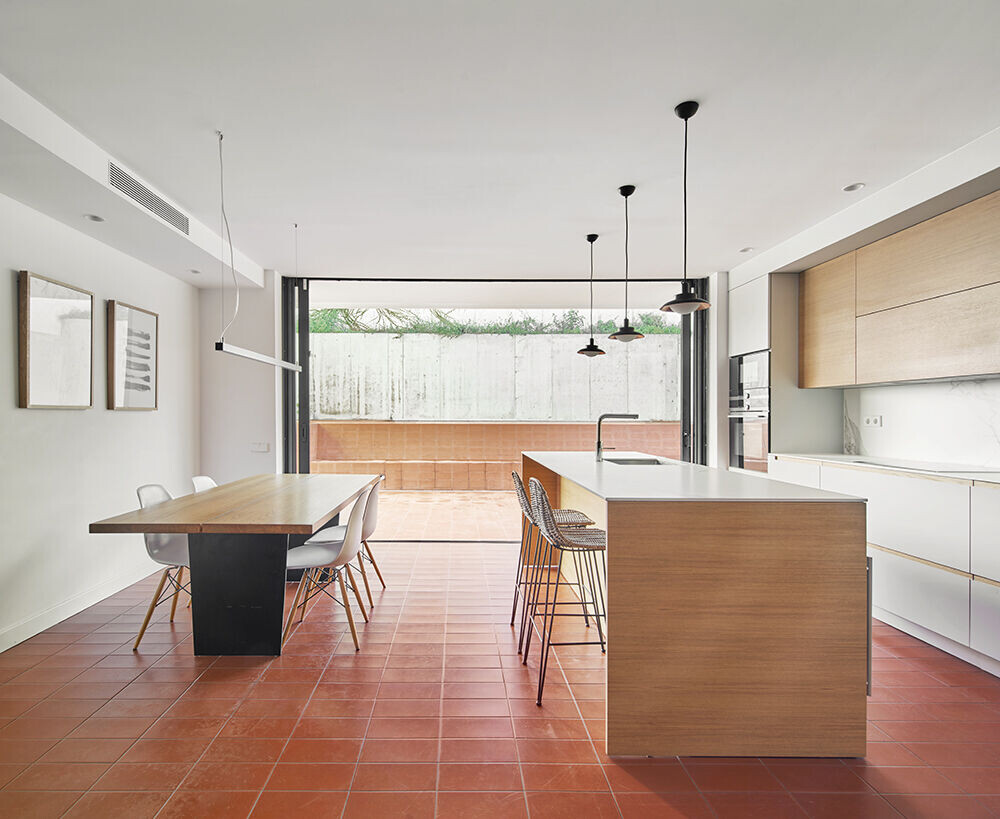
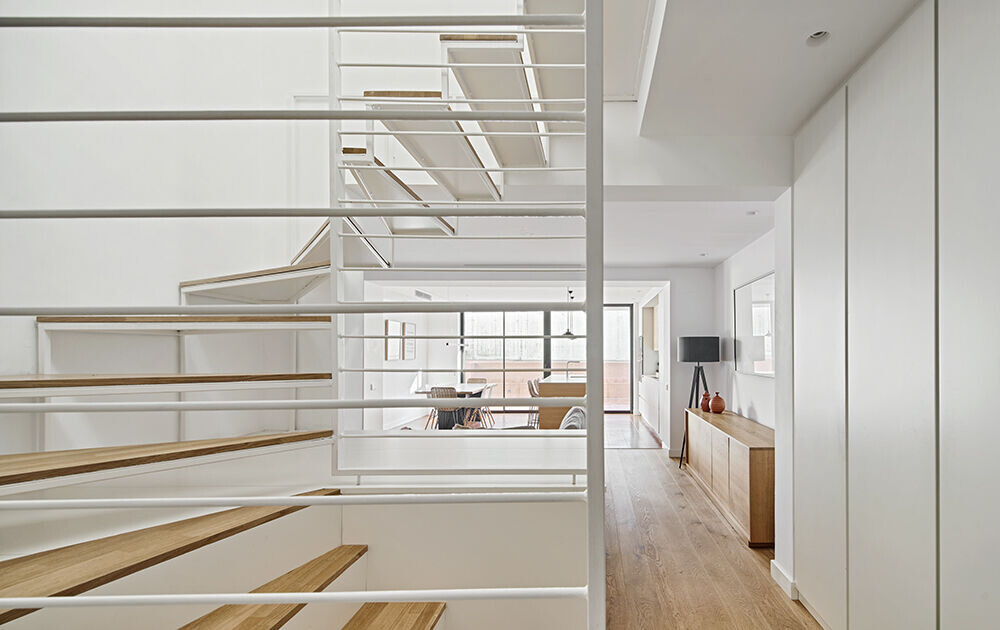
Entering, one finds the entrance hall, which gives access to an open kitchen diner as well as access to the second floor via a set of stairs custom built for the space. These stairs, made of a light structure, allow a glimpse of the entire area which includes the living room, kitchen and garden.
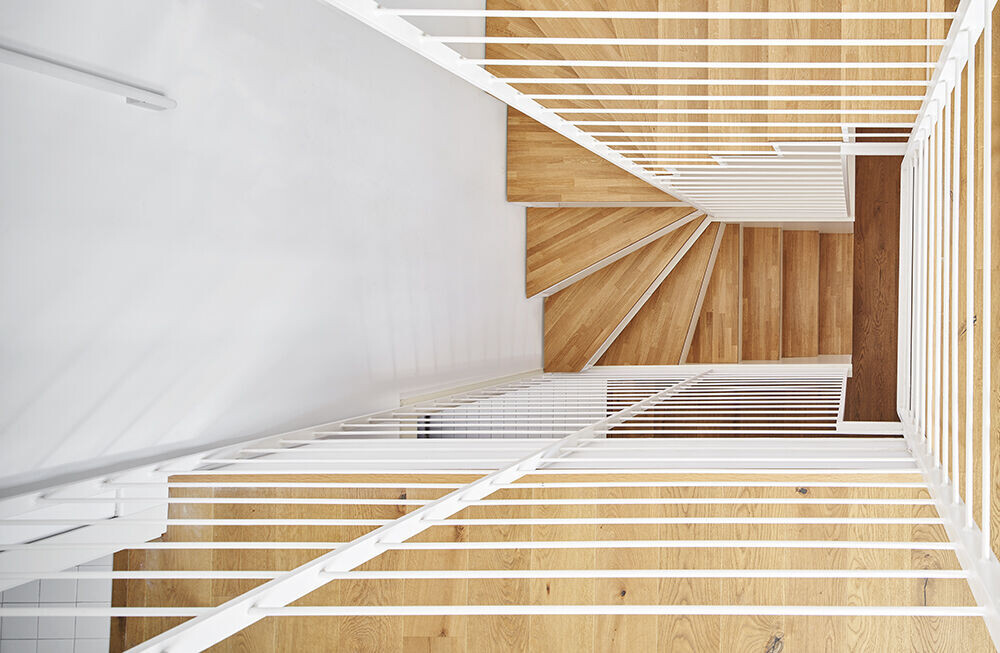

The extension of this house was carried out on the south side of the house. Given the structure and style of the existing house, it was decided to use a totally different style for the extension. One that would not only allow us to create a new living space but would also add a new visual dimension that would elevate the whole look of the house. The style of the extension differs from the old part of the house which was finished with white plaster, instead the extension is covered by a lightweight metal structure made of white lacquered mesh to provide a sense of lightness.
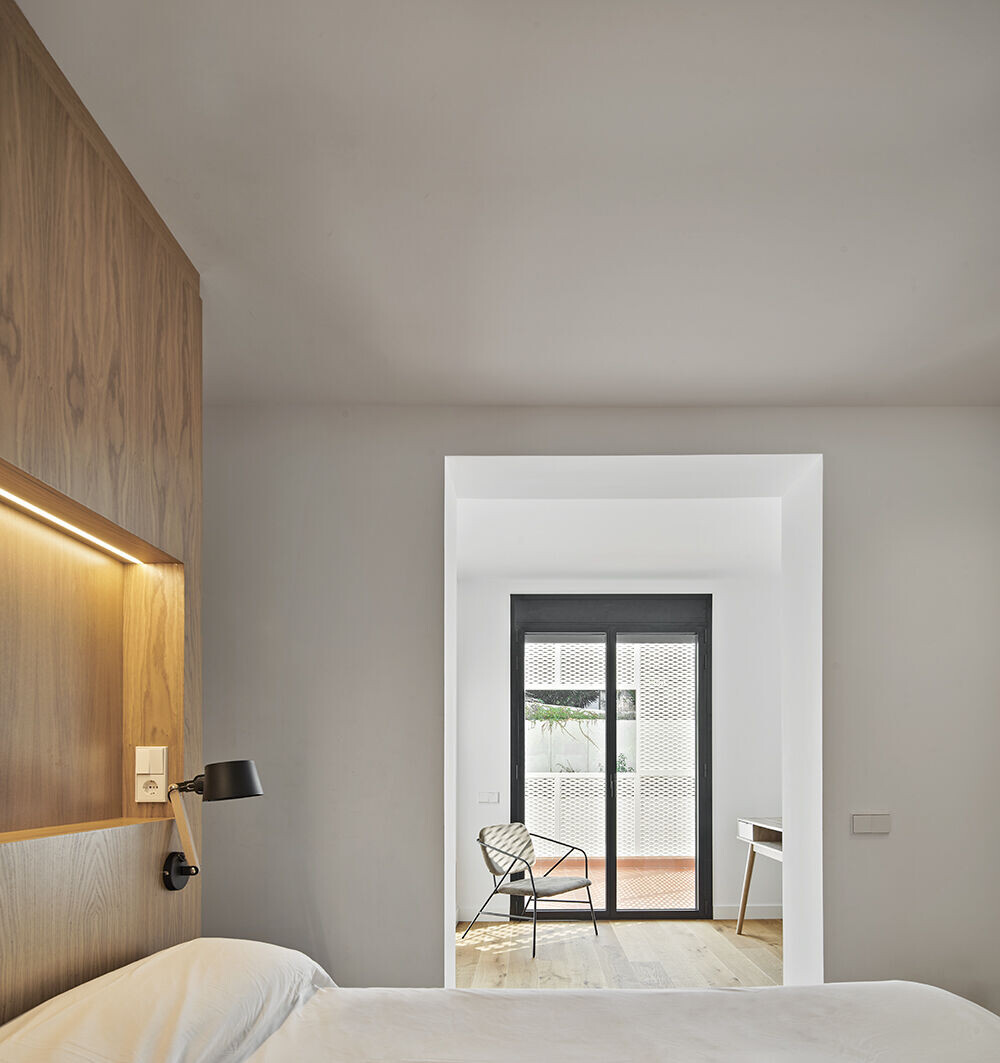
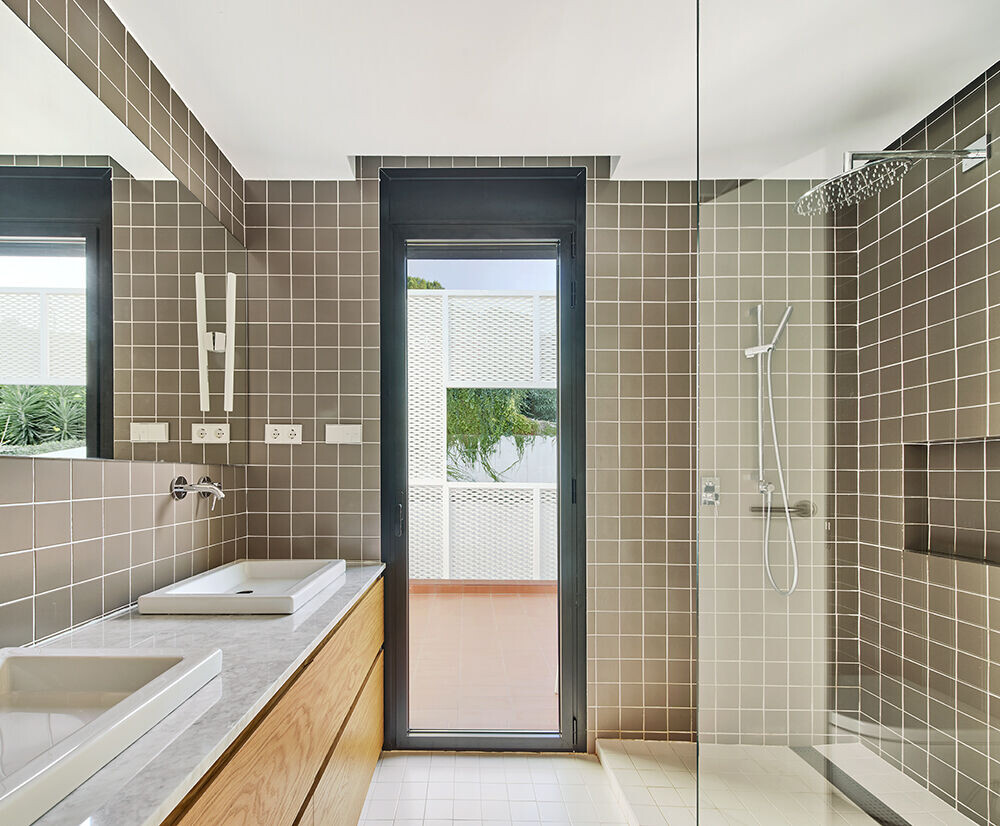
This structure opens up in the ground floor to give access to the open kitchen-diner from the outside. In the first floor the new structure covers the new extension which hosts the main bedroom with an en-suite bathroom and a terrace providing privacy while allowing views over the garden and swimming pool.



















































