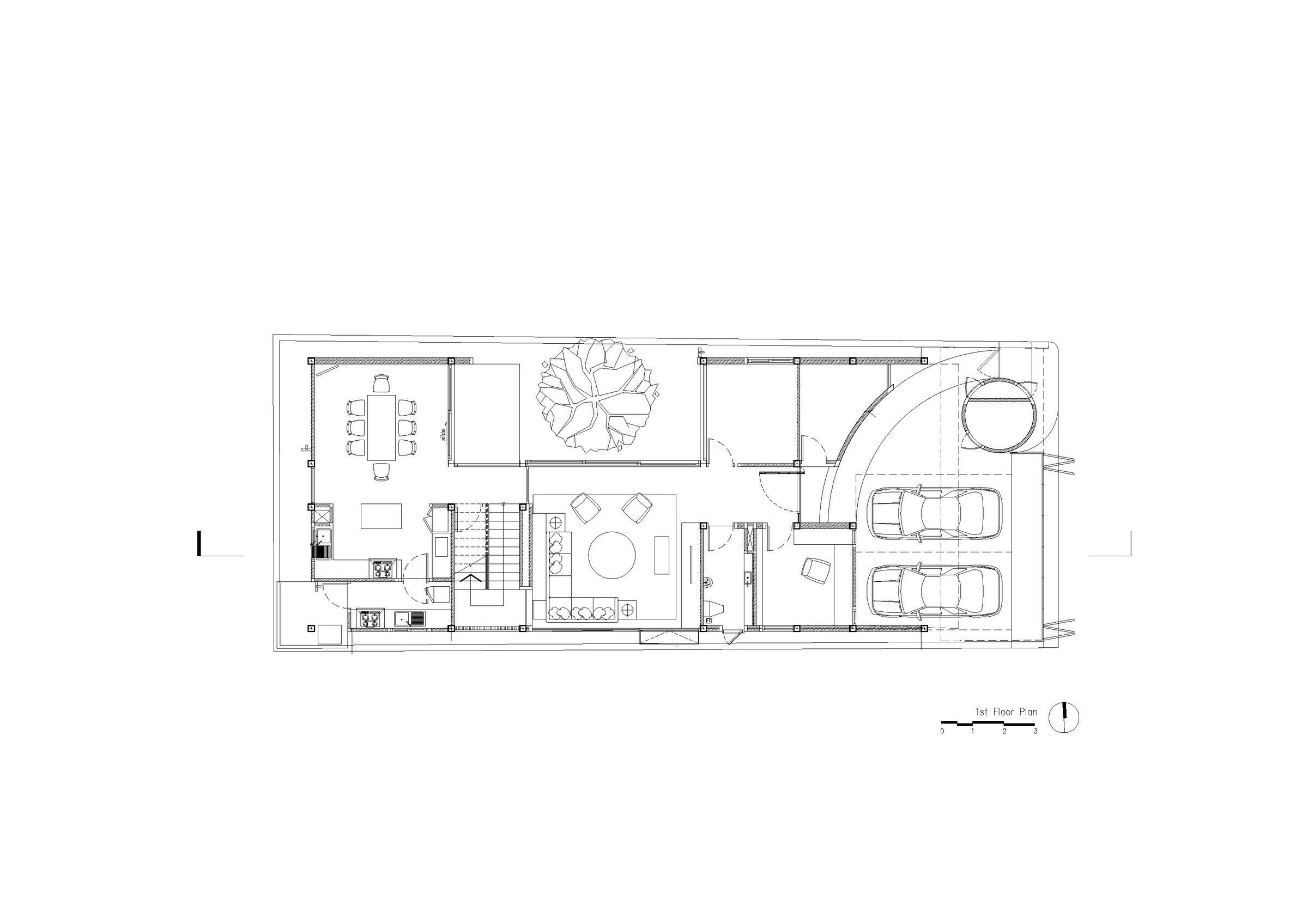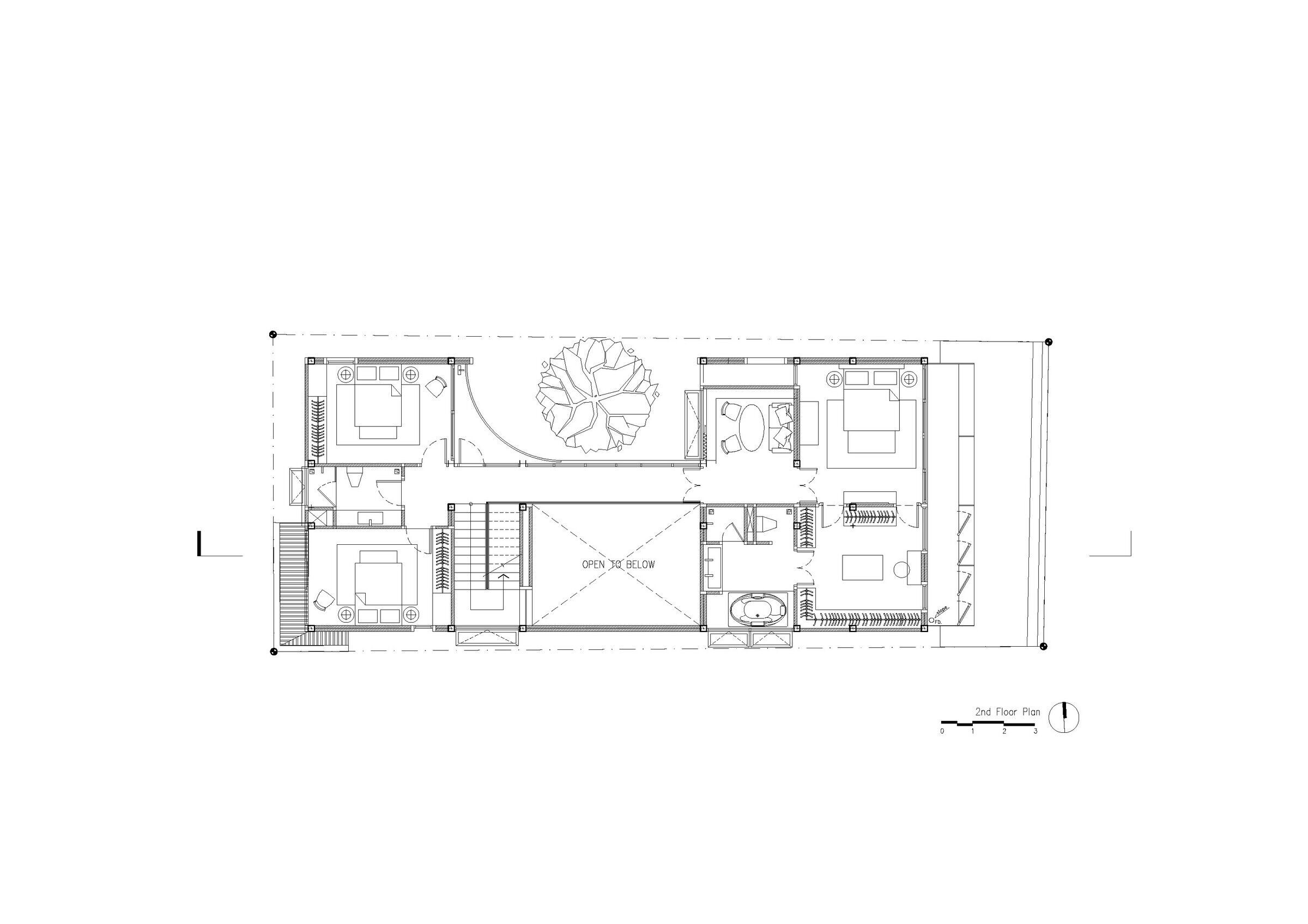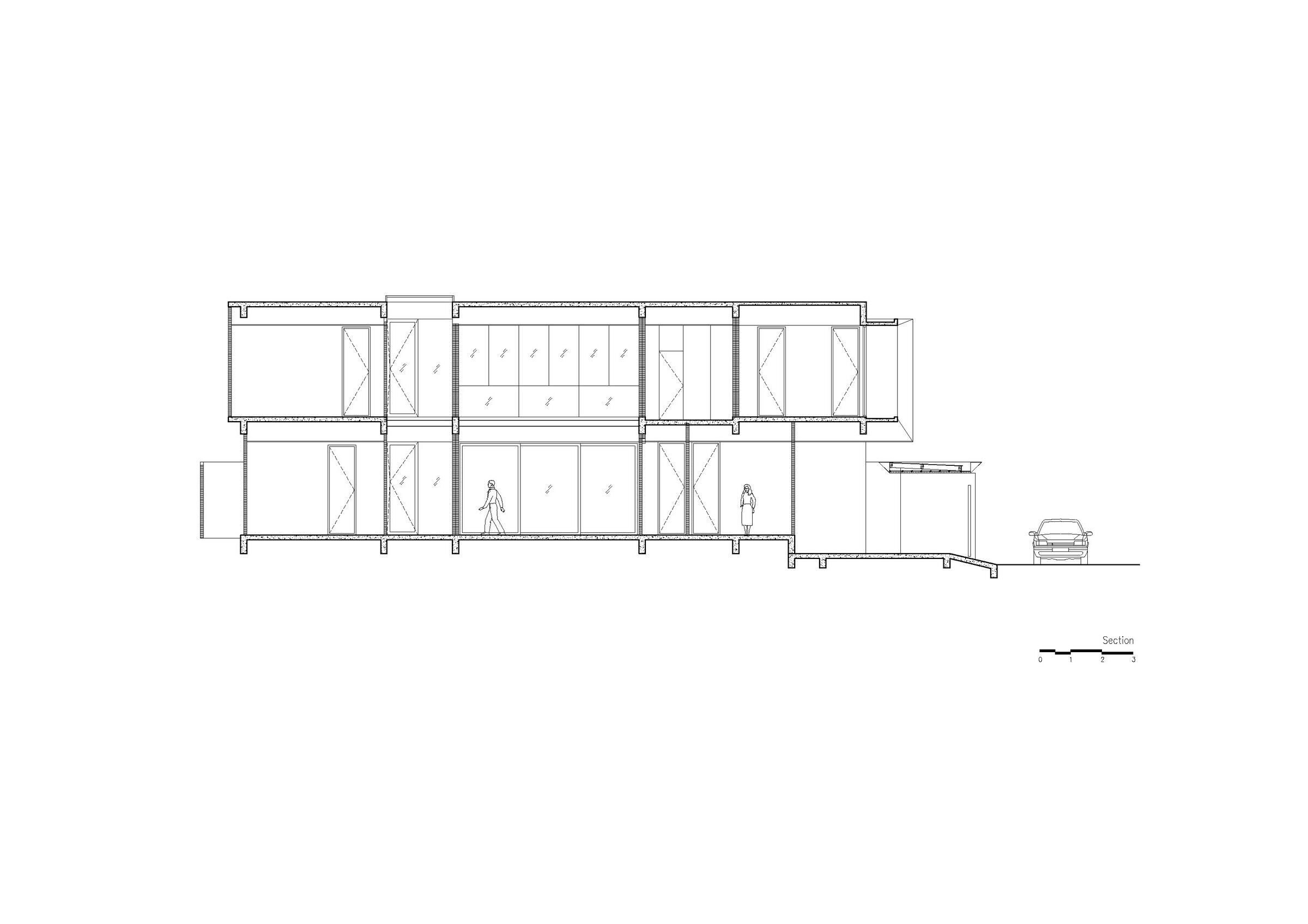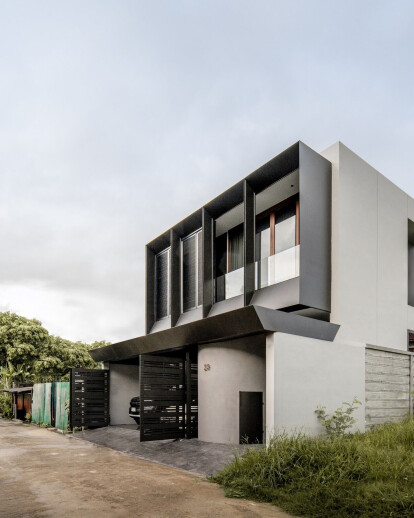The plot is only 10 meters wide and is surrounded by abandoned land, so designing a layout to suit a resident was quite challenging. An inner courtyard was created to allow the house itself to have its own view, enabling every room to breathe. Therefore, the courtyard is the heart of the house, and the layout is organized around it.
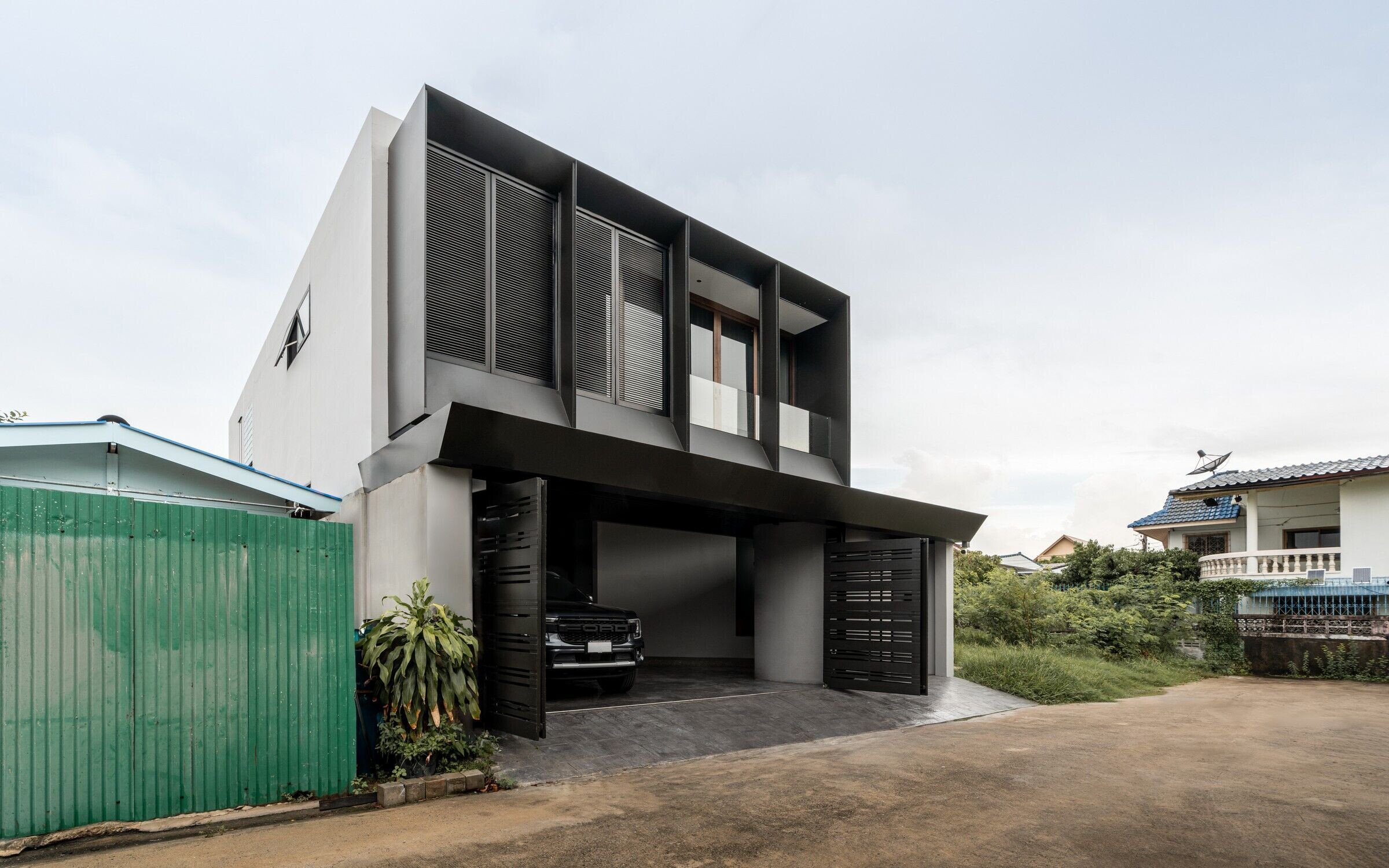
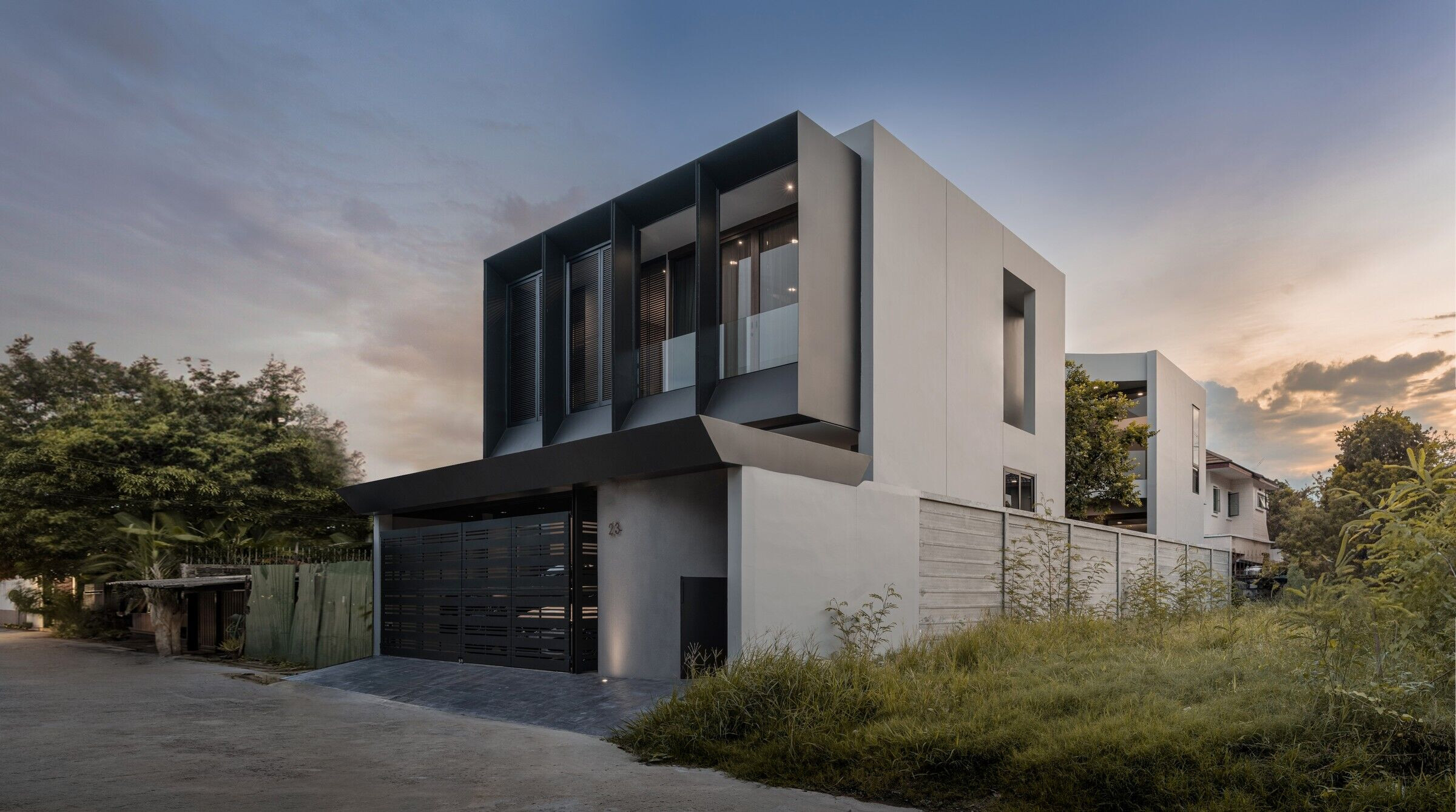
On the ground floor, the double-volume living room is in the middle of the house beside the courtyard. Gigantic floorto- ceiling glass sliding doors are placed between them to allow sunlight to shine in and create a sense of a seamless boundary between indoor and outdoor space. The upper-level corridor that runs between the living area and the courtyard is designed to disturb this sense as little as possible by using the slimmest steel structure and glass railing. The open-plan dining and kitchen area, which is also attached to the courtyard, is placed at the back of the house.
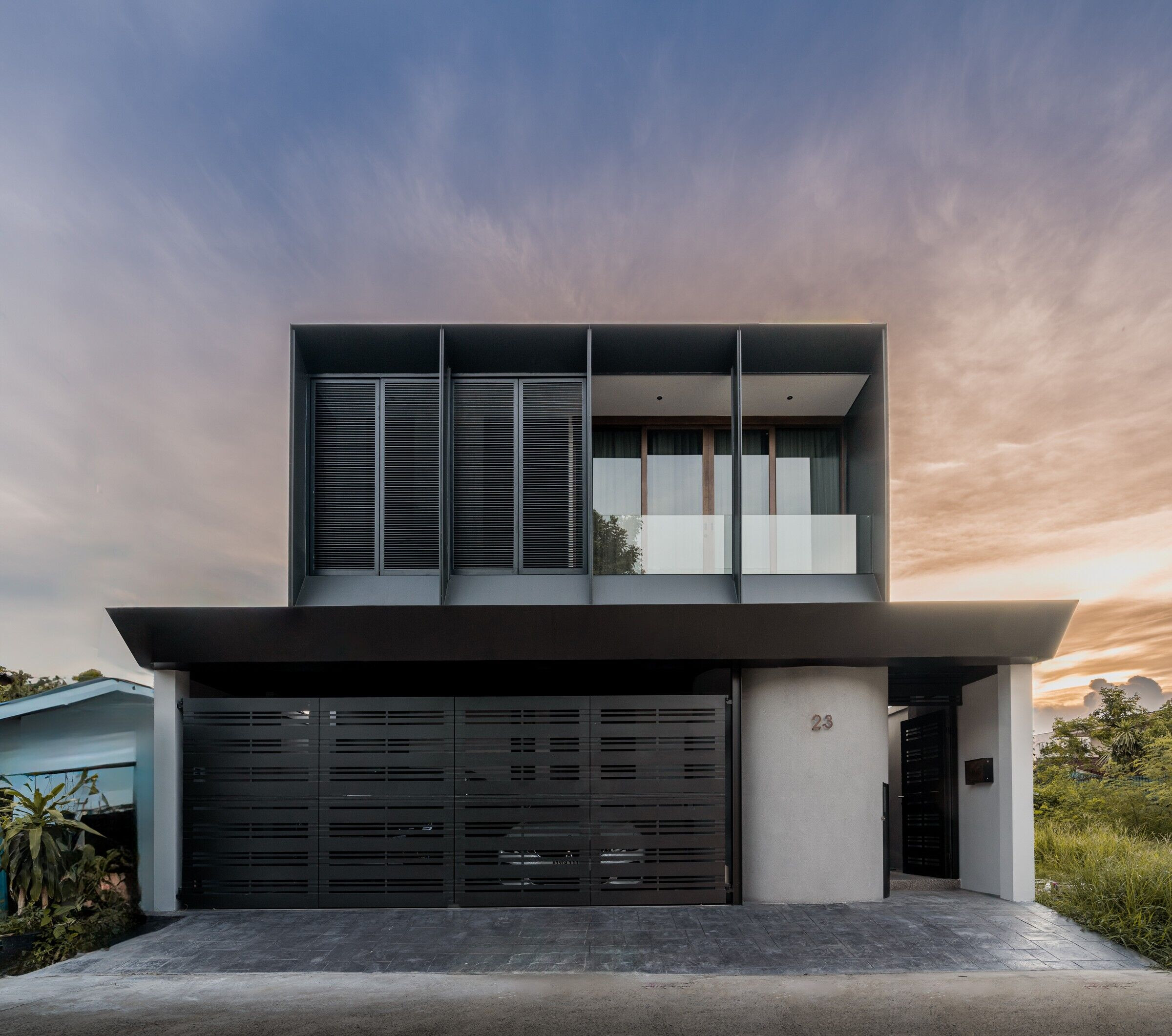
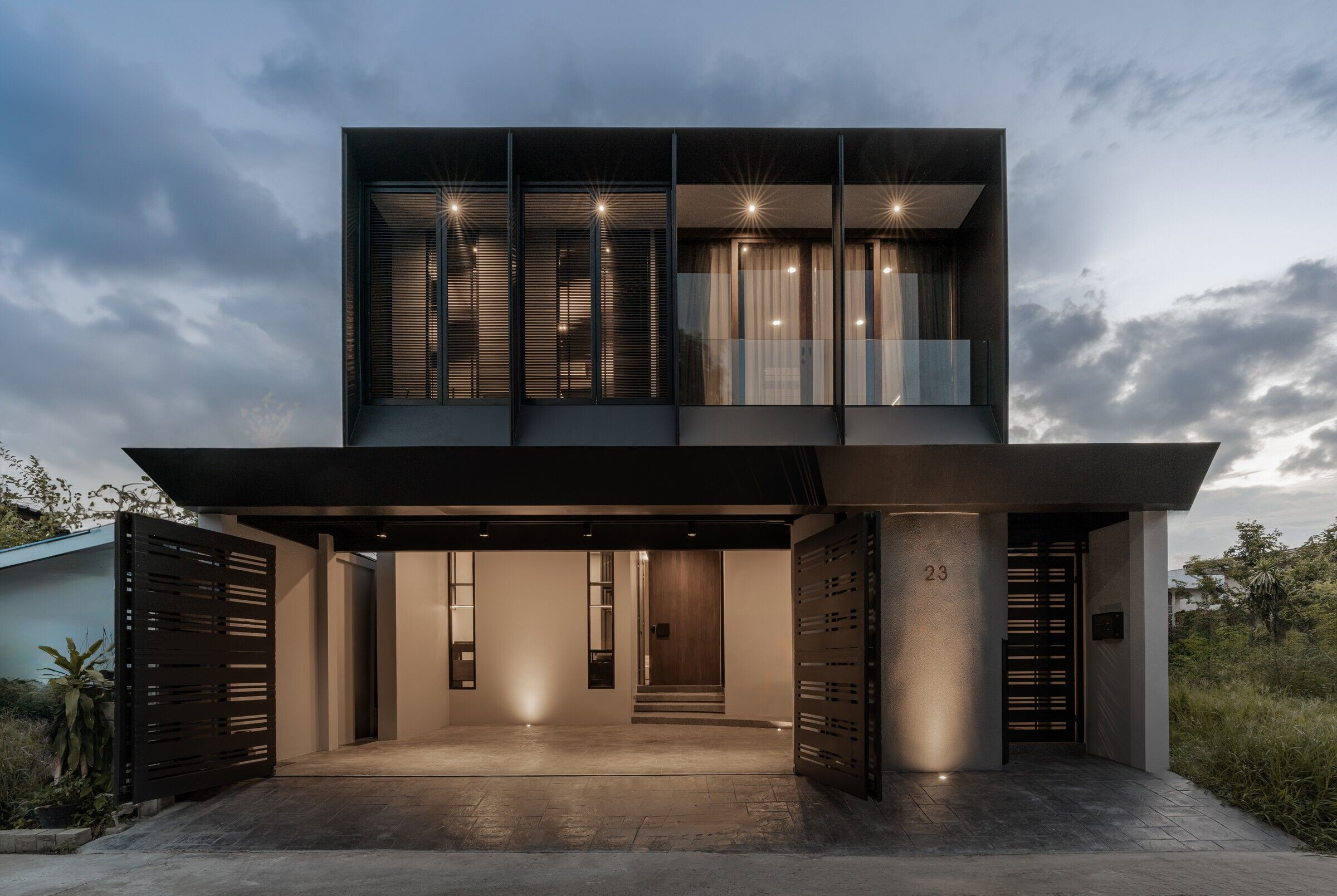
At the front area of the house, there are a multi-purpose room, a powder room, and a working room. Indoor space and the street outside are separated by a parking area that has a building component designed using simple geometric shapes that fit into the limited space. The storage room, in combination with the mailbox and garbage area in front of the house, is designed in a simple cylindrical shape, along with a curved walkway and a shoe room, making it easy to walk in and creating a turning circle for the driver to park the car easily.
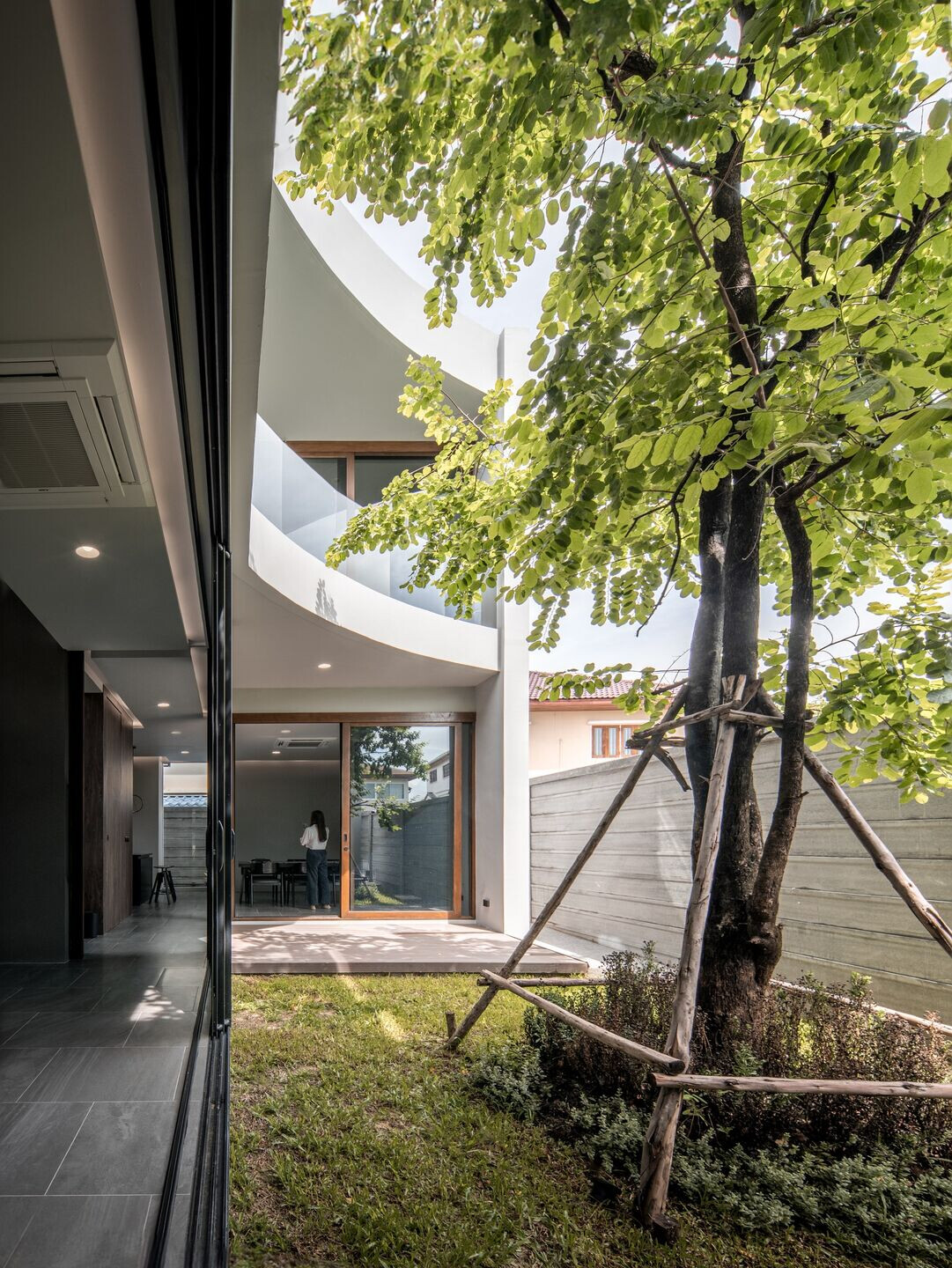
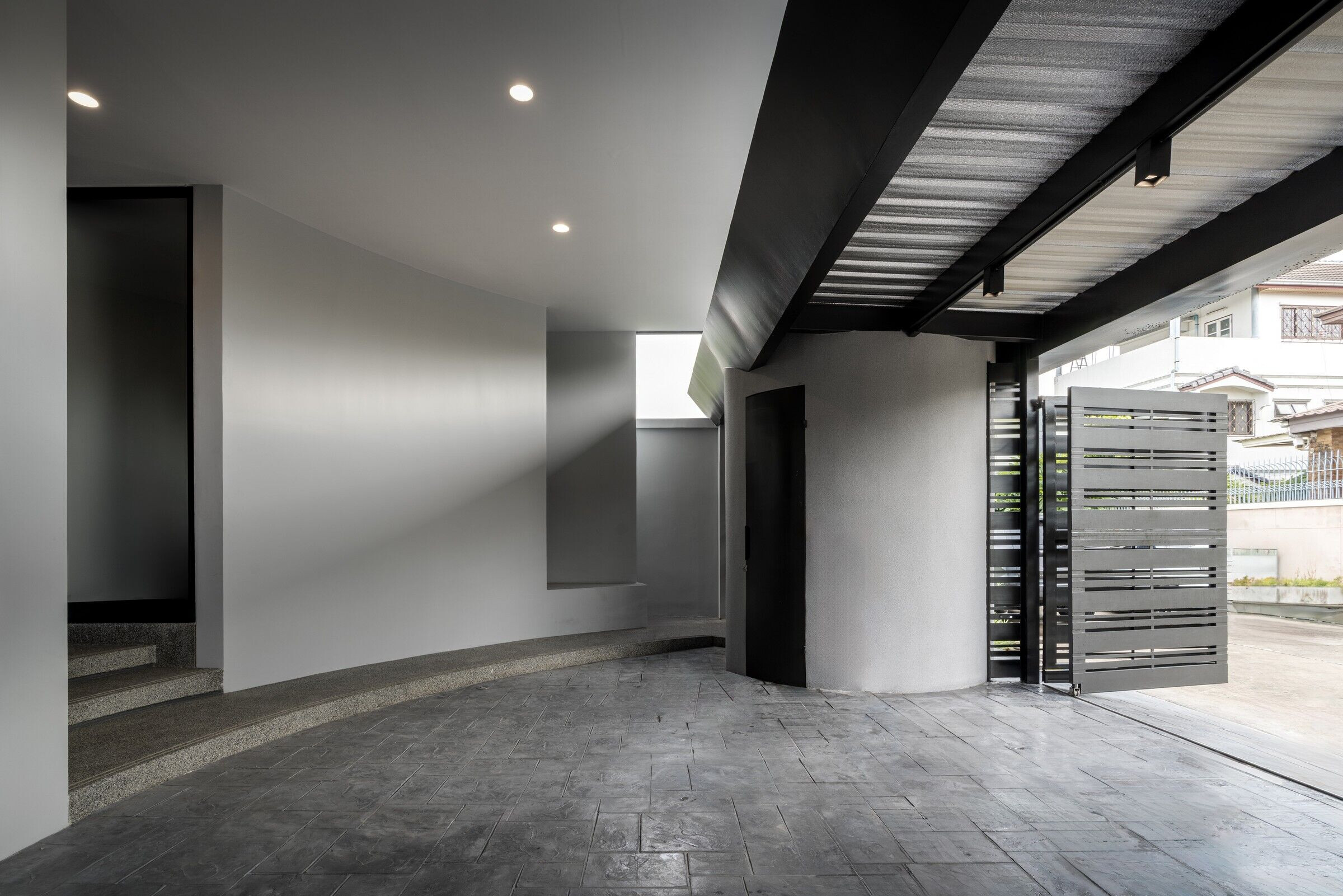
On the upper floor, the kids' bedrooms are placed at the back of the house. The balcony on the second floor next to the courtyard is designed with a curved shape to accommodate tree growth and blossoming. The master bedroom area has a small living space adjacent to the courtyard, where sunlight and fresh air flow in through a large casement window. The master bedroom and walk-in closet, designed to have a flowing space, are placed along with a linear terrace that has a cast-iron shading to block excess sunlight and increase privacy for this area while allowing the wind to ventilate.
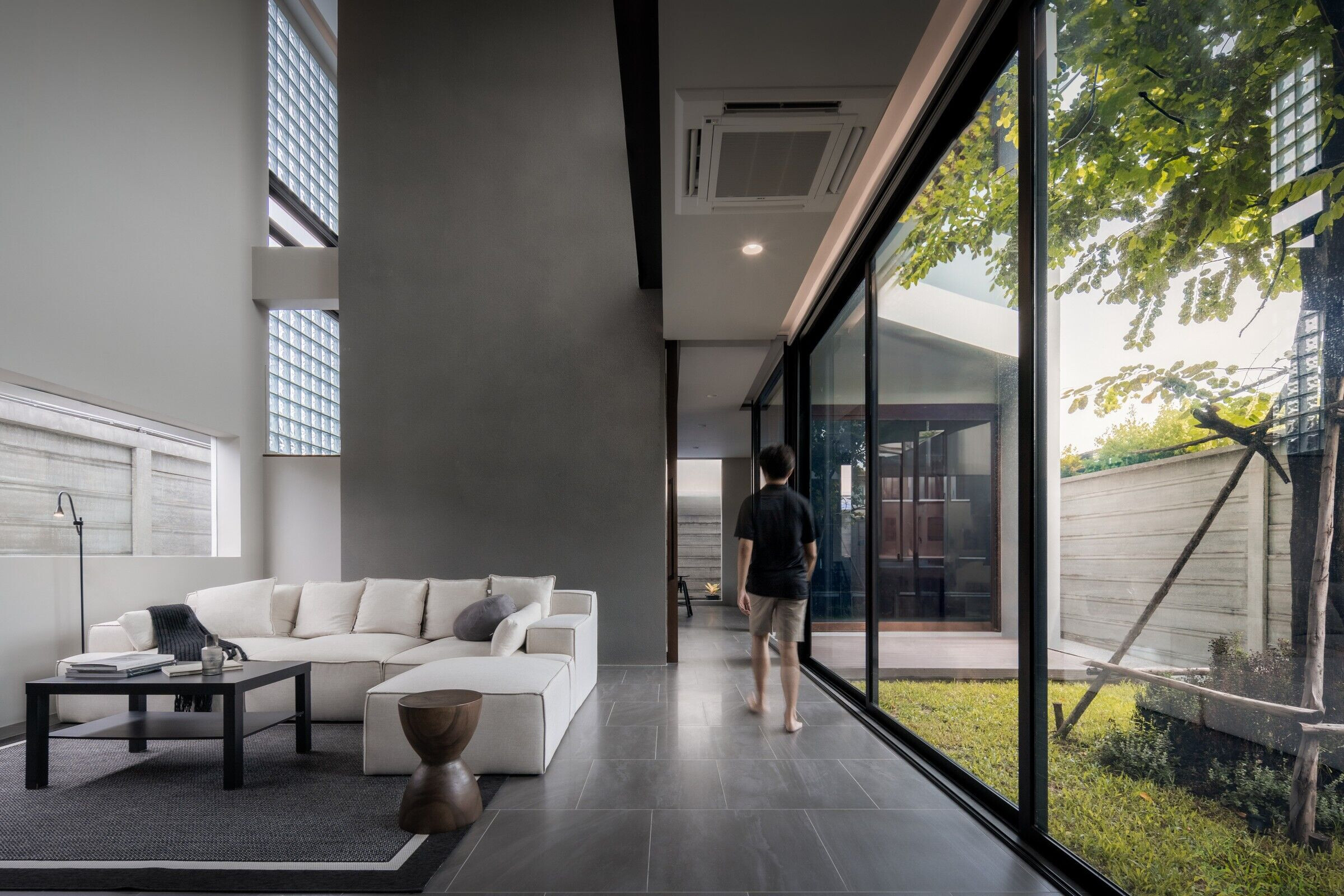
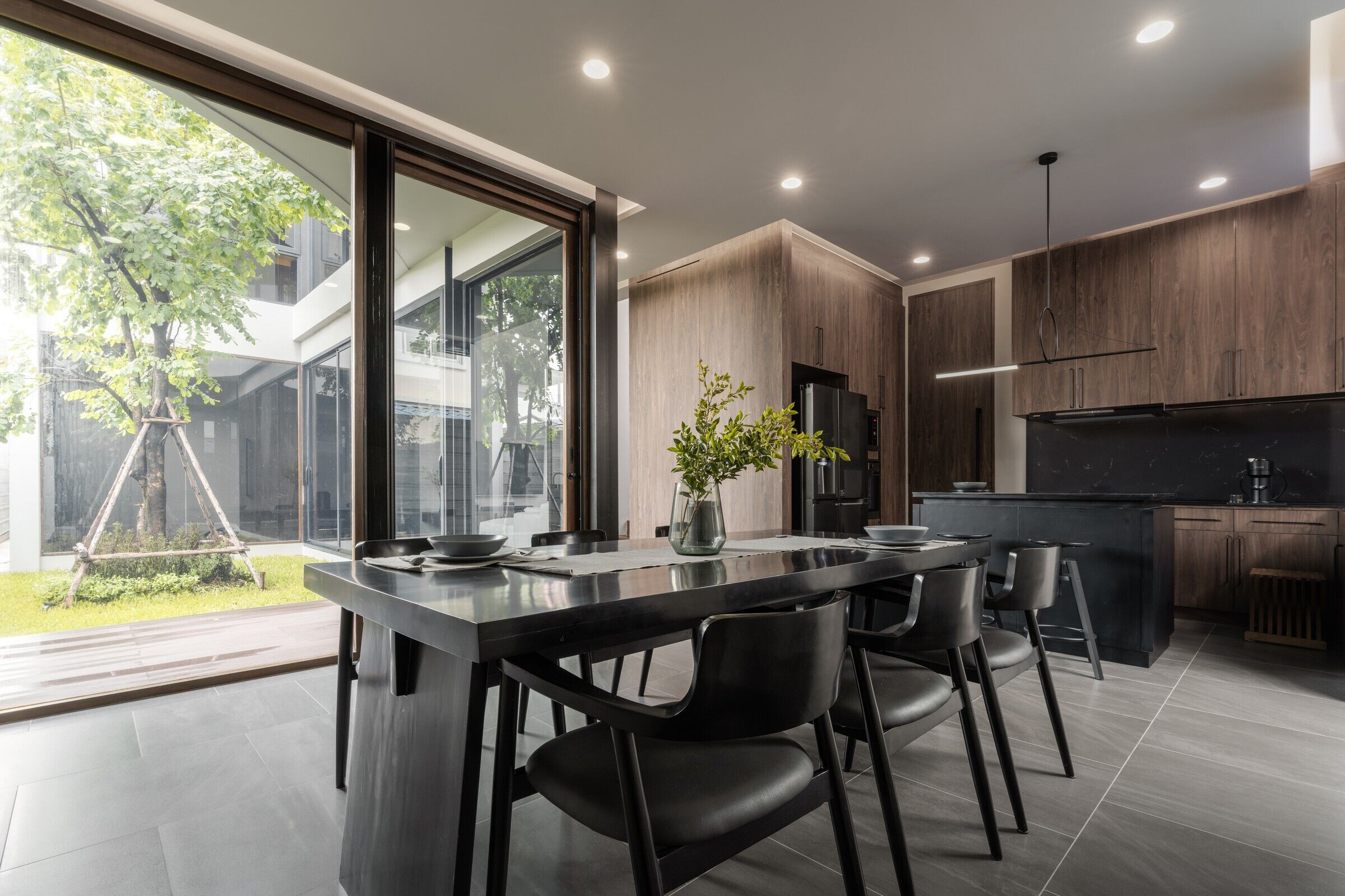
Team:
Architecture: JI+TA ARCHITECT
Photo Credits: Varp Studio
