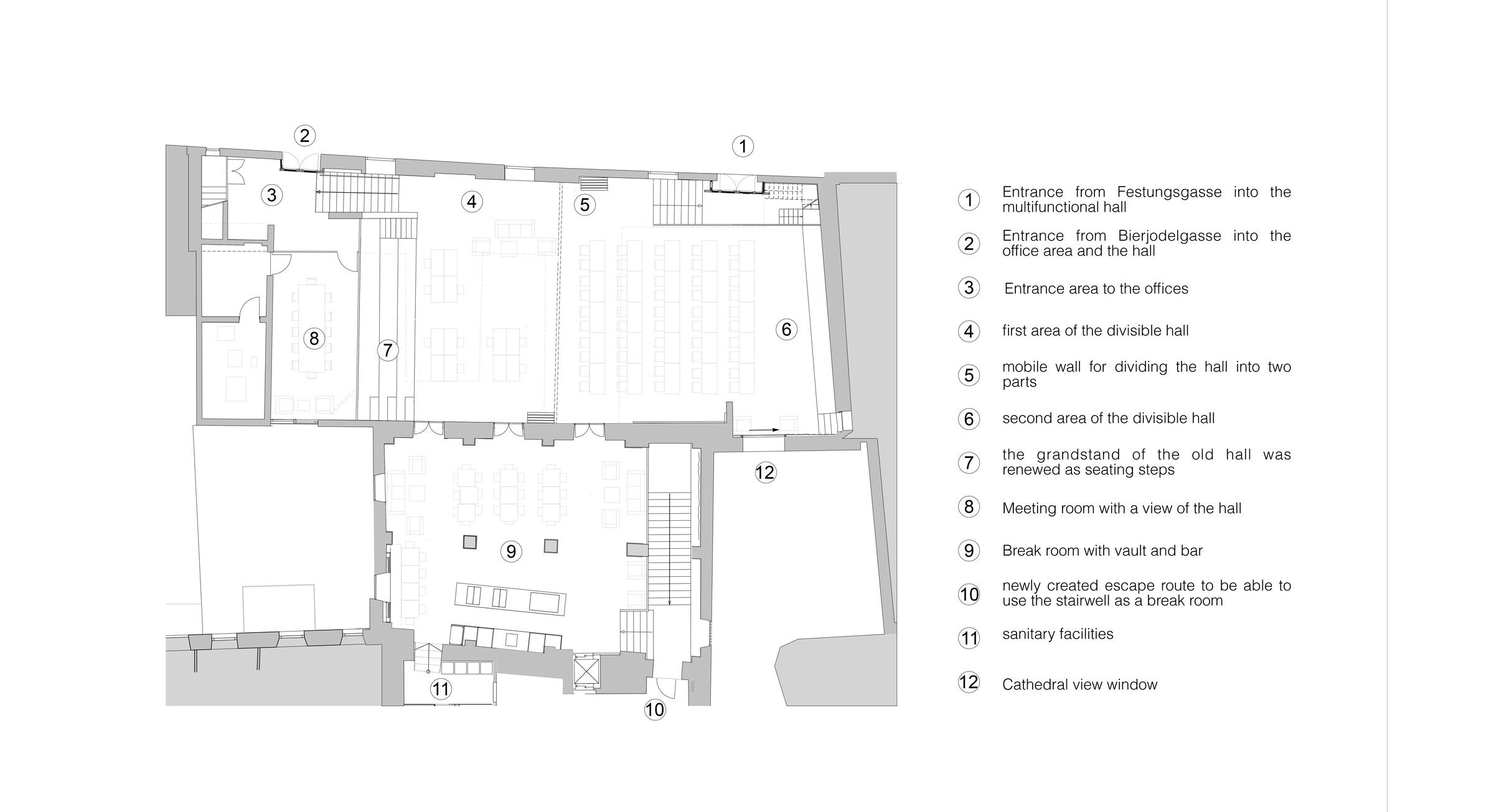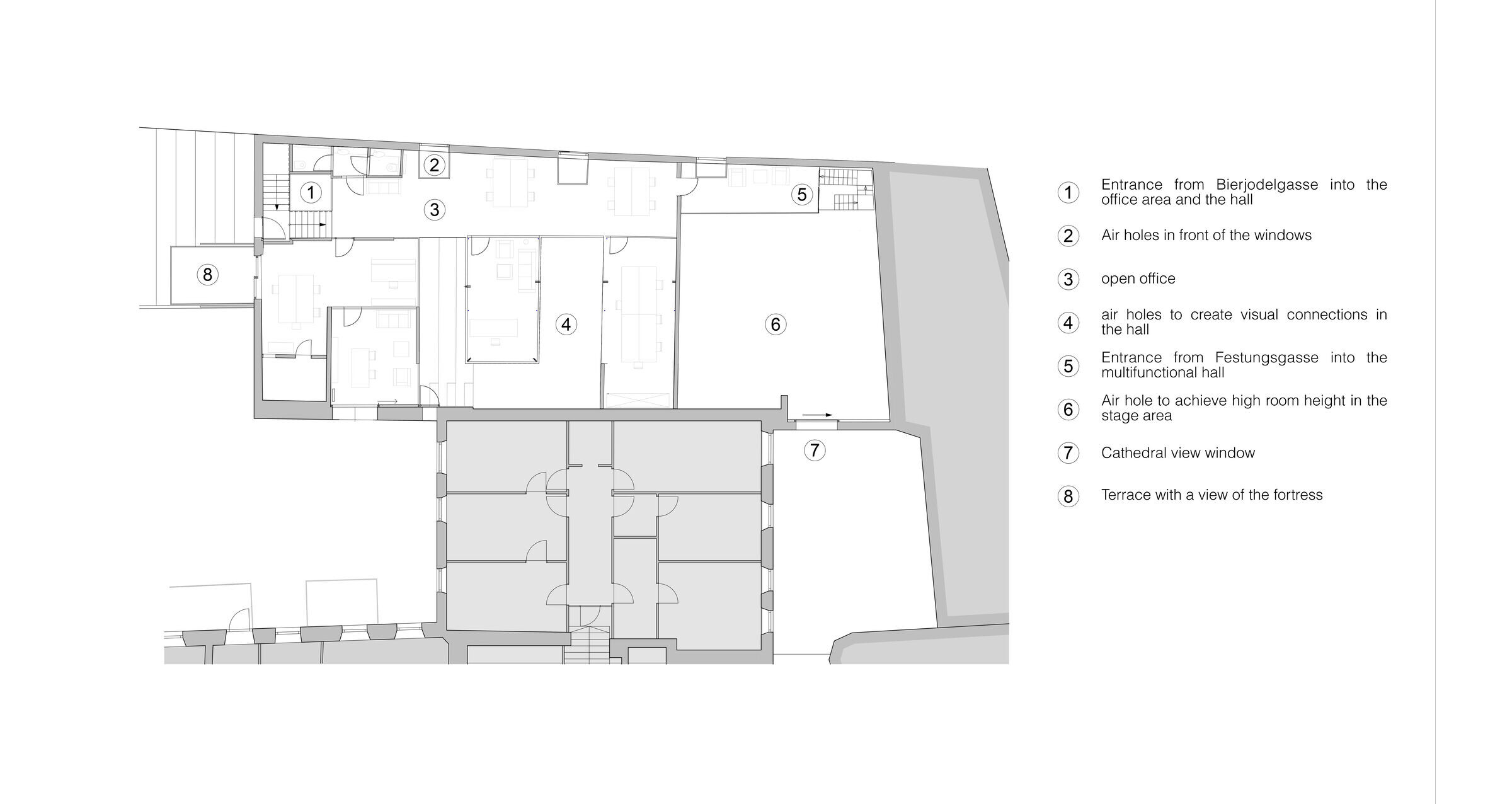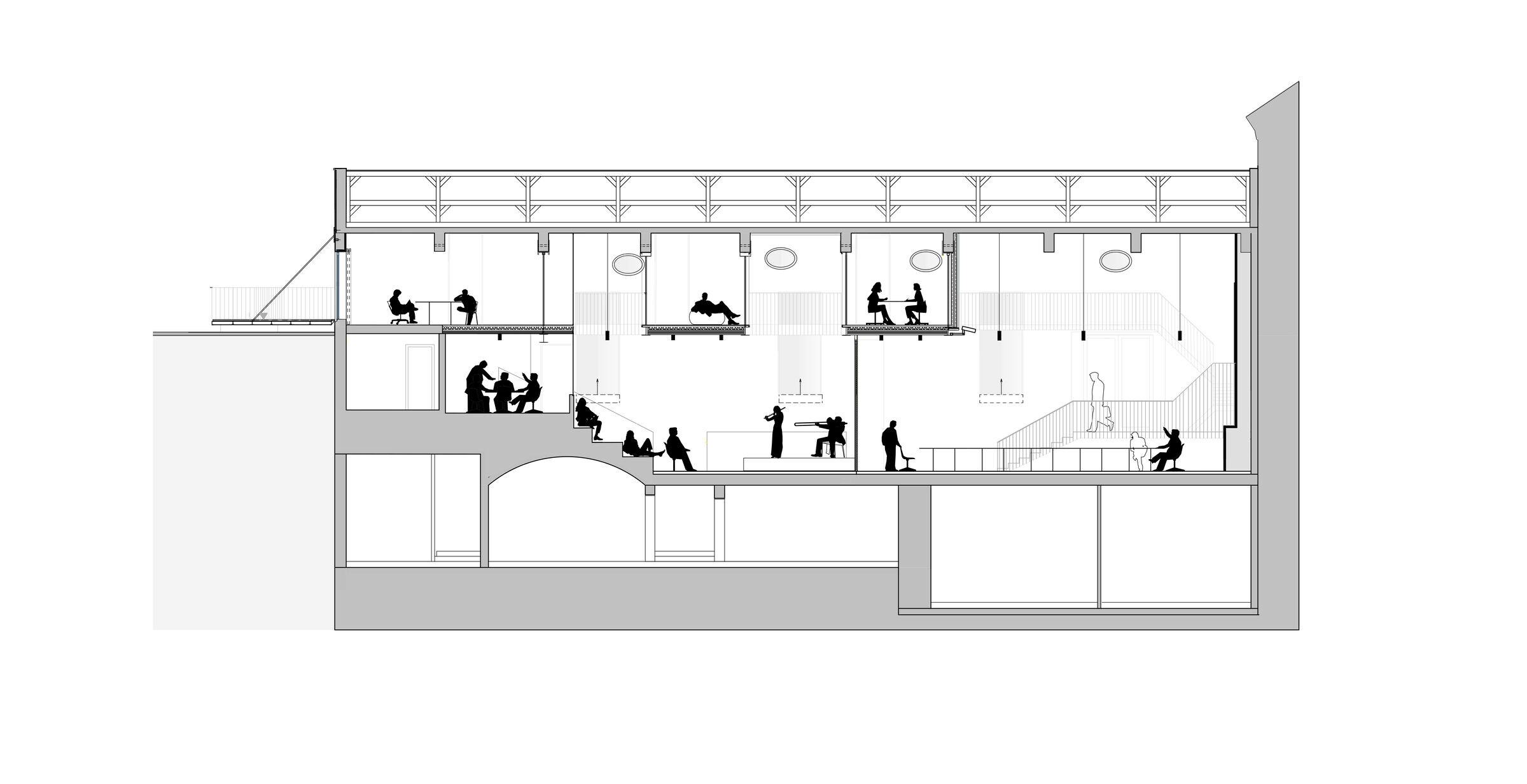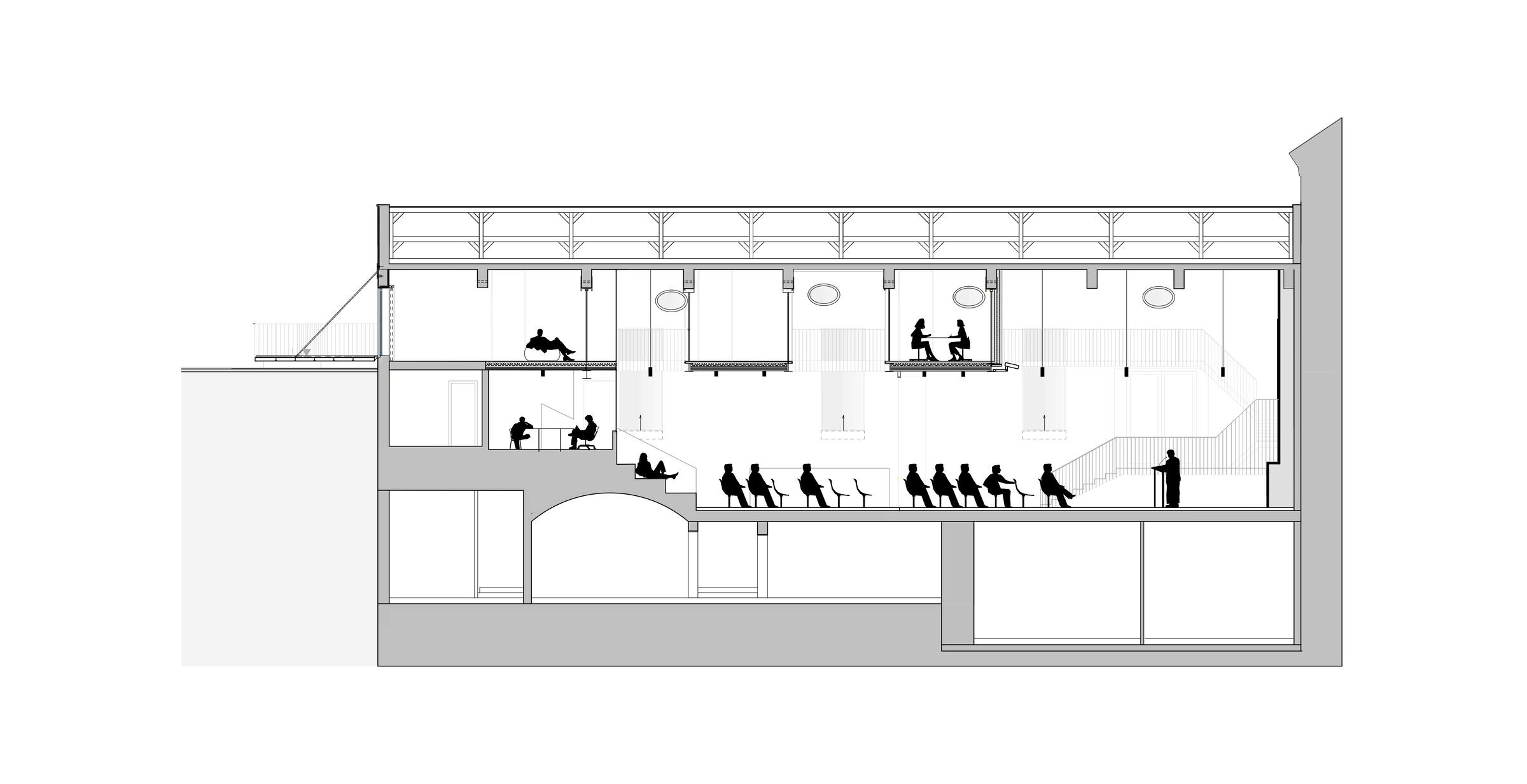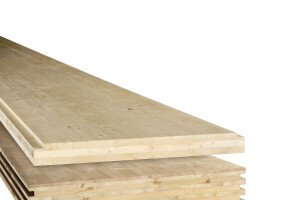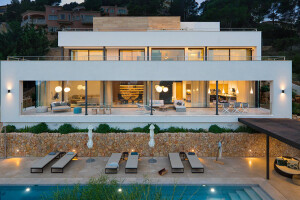The "Medienhaus Kapitelsaal" is in the historic center of Salzburg, directly under the Fortress in the UNESCO World Heritage Site. The starting point for the intervention was an event hall that no longer corresponded to the state of the art and had to be adapted into a multifunctional media house.
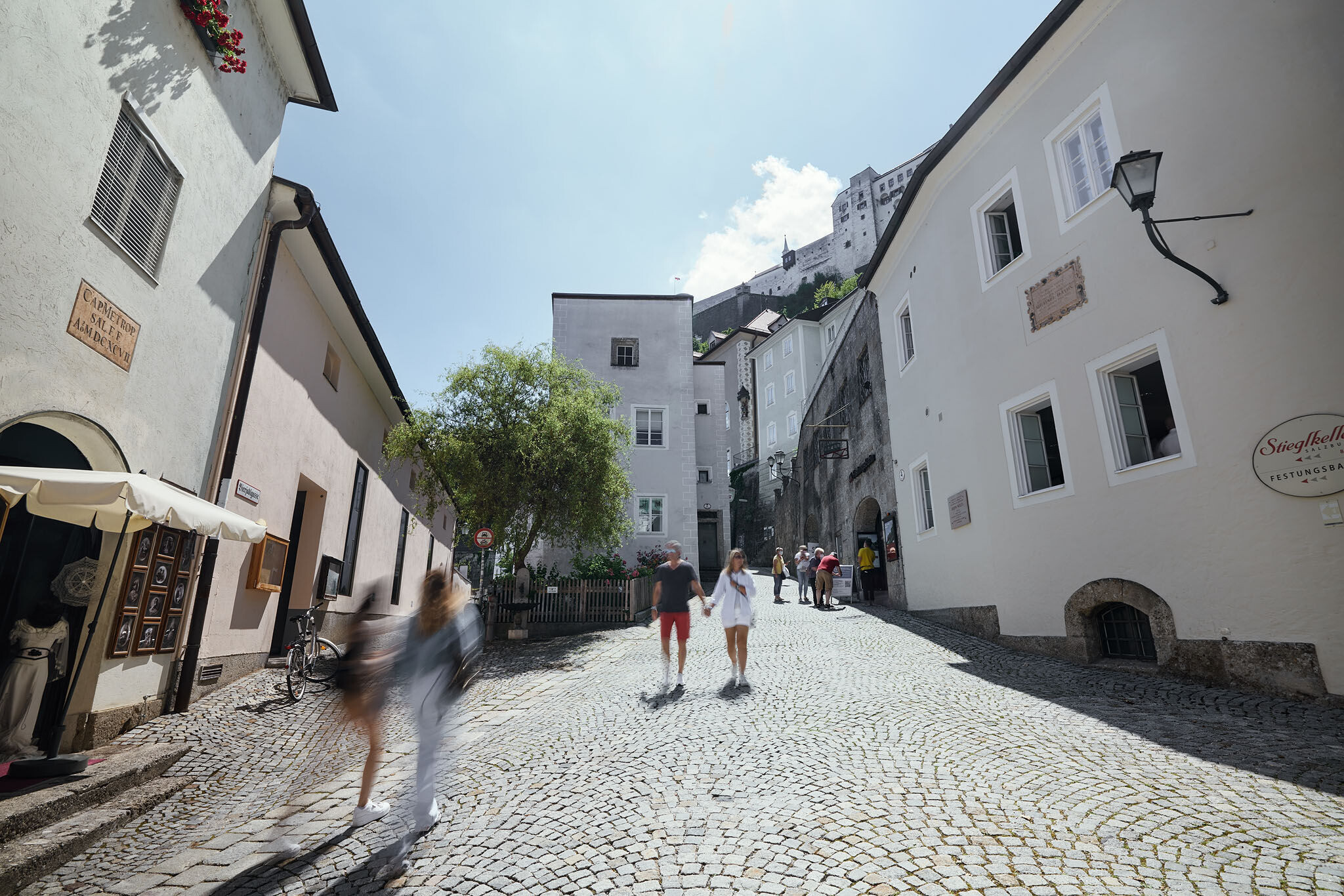
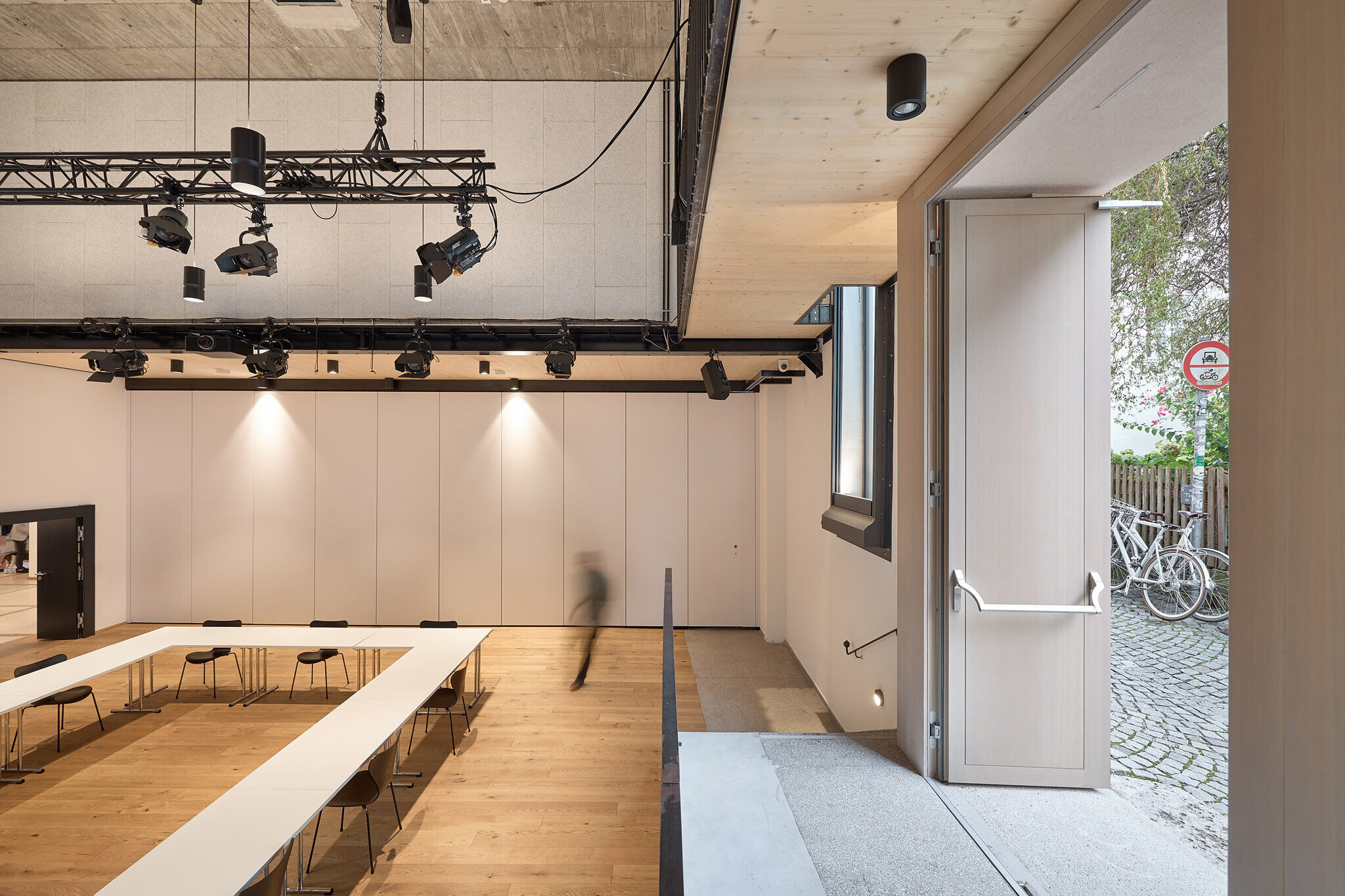
The approach was to leave the historic building as intact as possible. Nevertheless, the external appearance is inviting and transparent, and the visual relationships to the urban structure are to be established. Inside, the suspended ceilings of the existing hall were removed to be able to add another floor. These are suspended from the existing concrete girders on tie rods and the concrete ceiling was released. The air spaces between the platforms, which are used as offices, allow views into the created multifunctional hall.

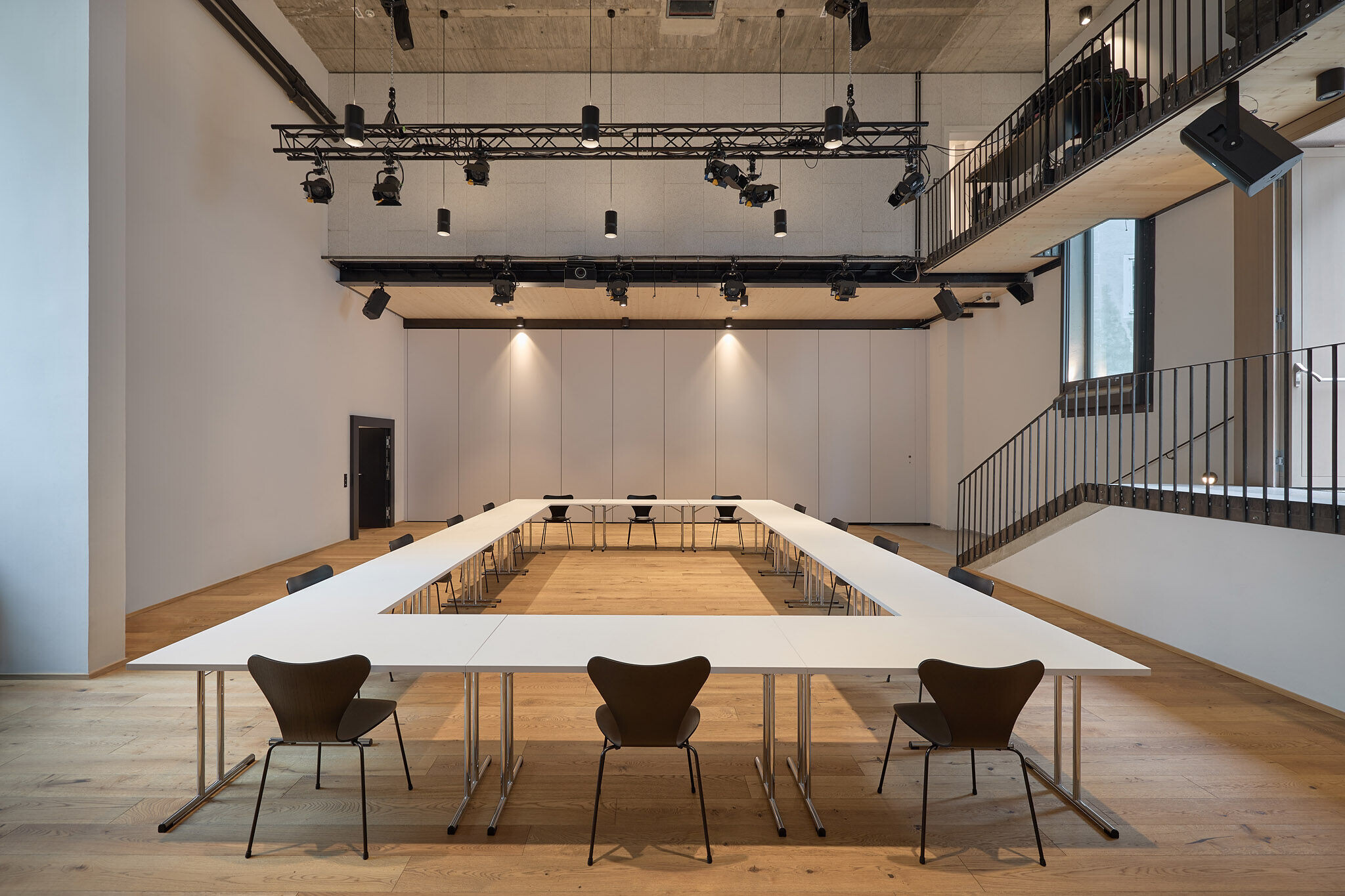
The mobile partition wall allows the hall to be used for several purposes at the same time. One side is occasionally used for meetings and the other for events including a stage. The stage is mobile and can easily be moved in the hall. The hall is used for digitally transmitted holy masses, lectures, meetings, concerts, readings and much more. The hall can also be generously opened up to the Festungsgasse. The size of the old hall can be seen from the change in flooring. In this way, the traces of the past can be read.
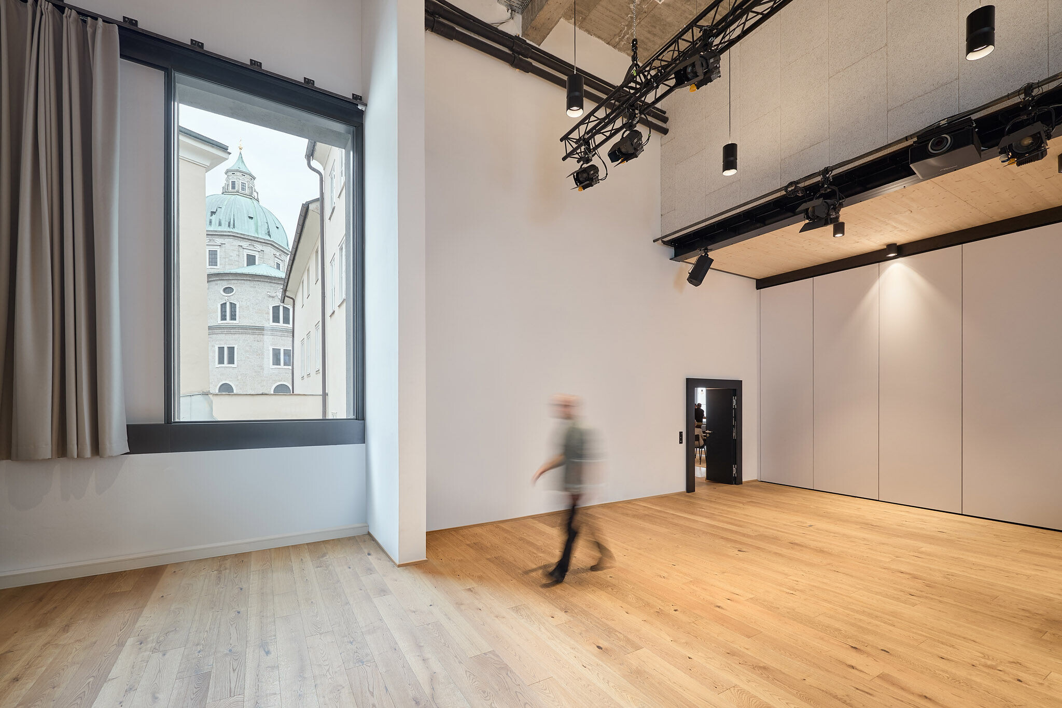
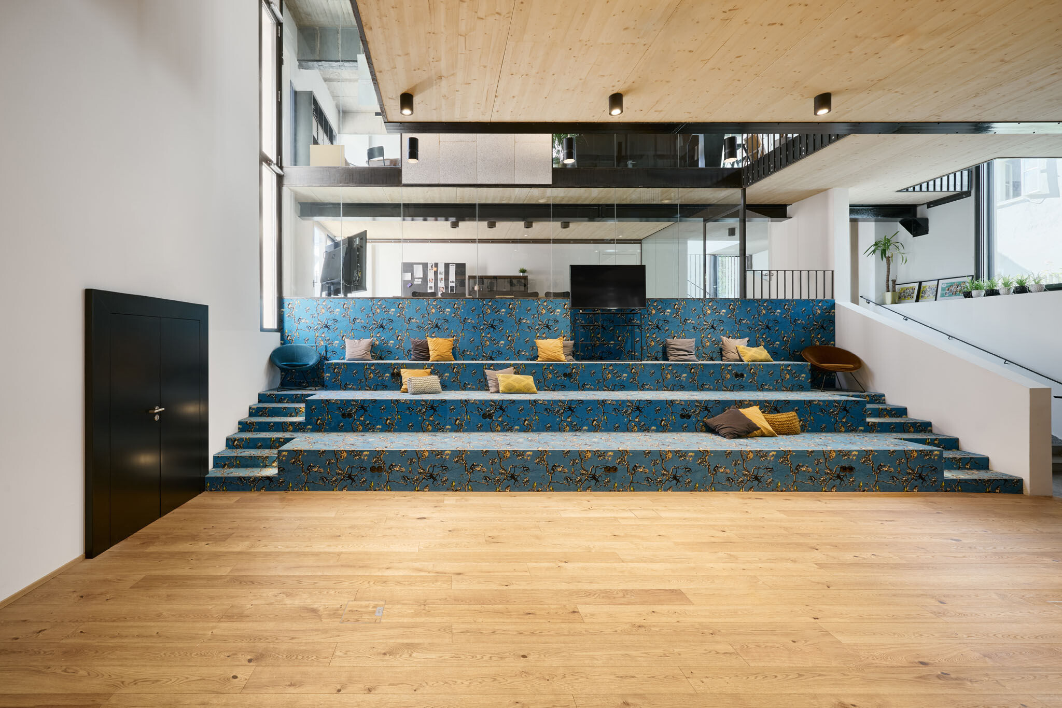
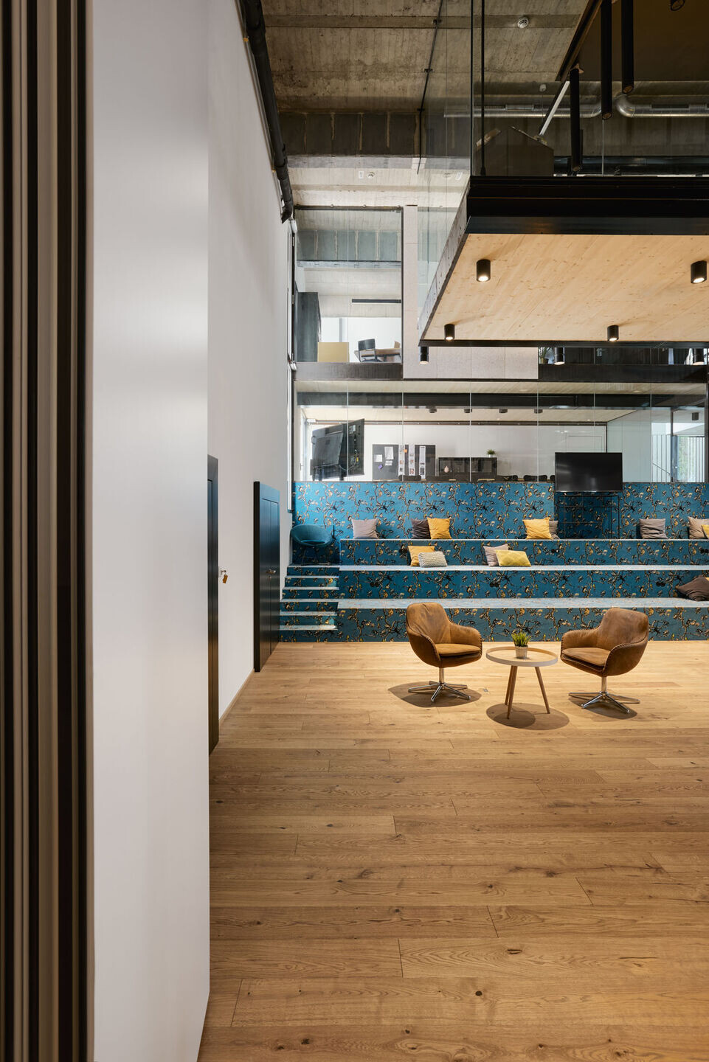
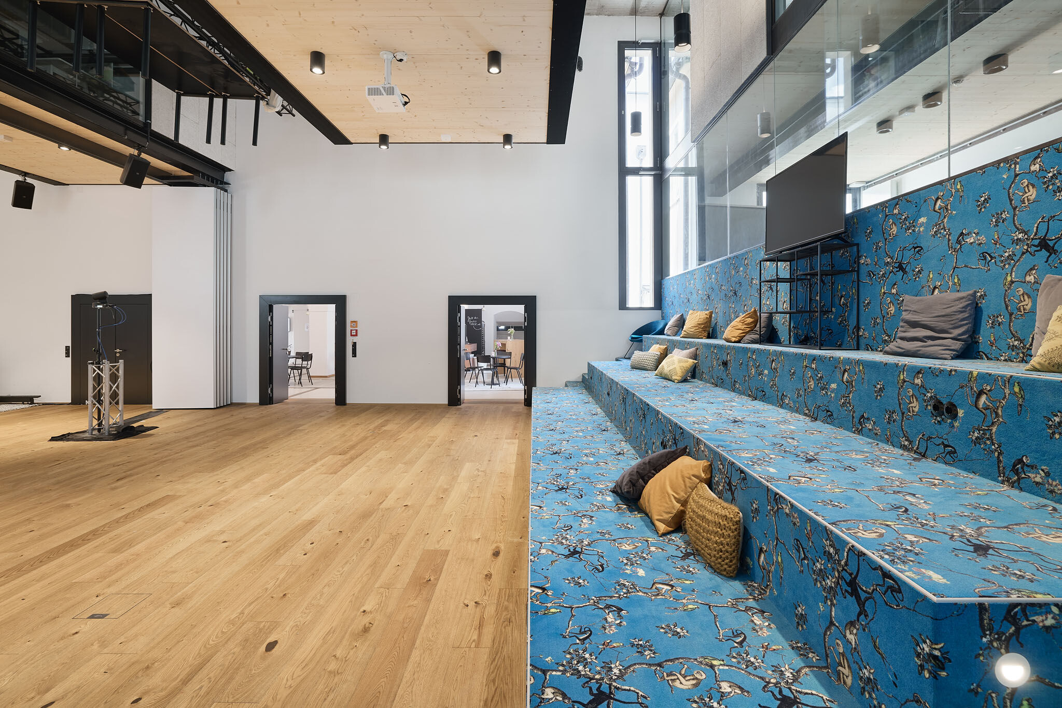
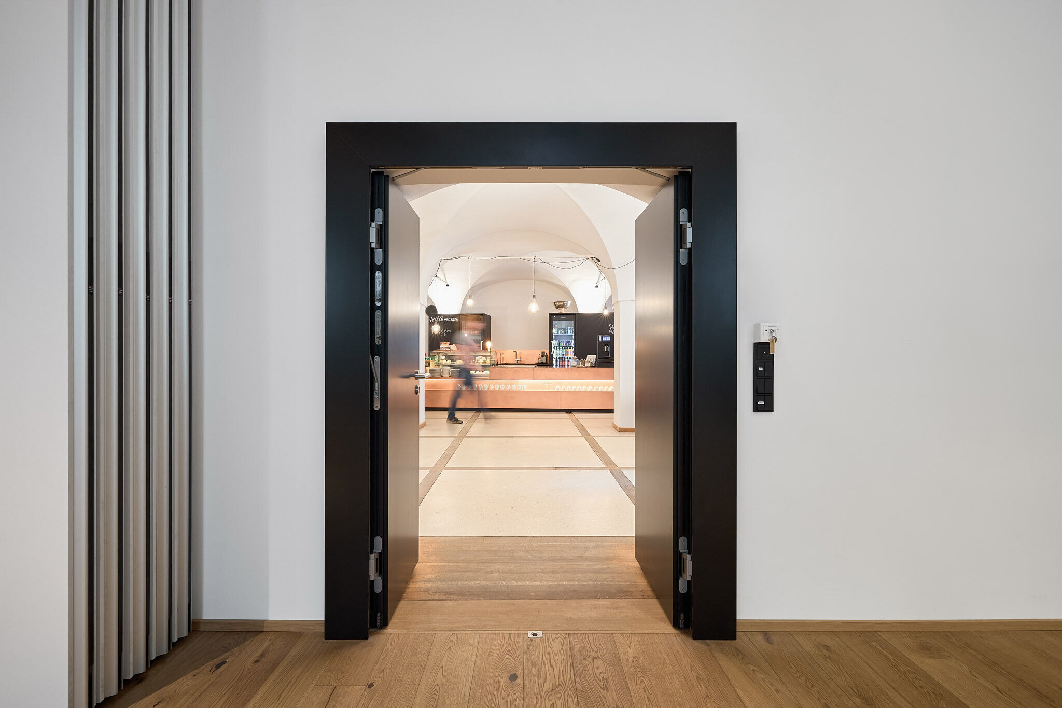
The use of the existing foyer was expanded to become a meeting place and break room for the entire building complex. The formal link between the hall and the foyer is flowing. The existing terrazo fields are framed with wooden floorboards. This floor covering merges into the wooden floor of the hall and thus creates an atmospheric connection between the two areas. The copper counter in the foyer creates a spatial conclusion and a promising destination for the break.
