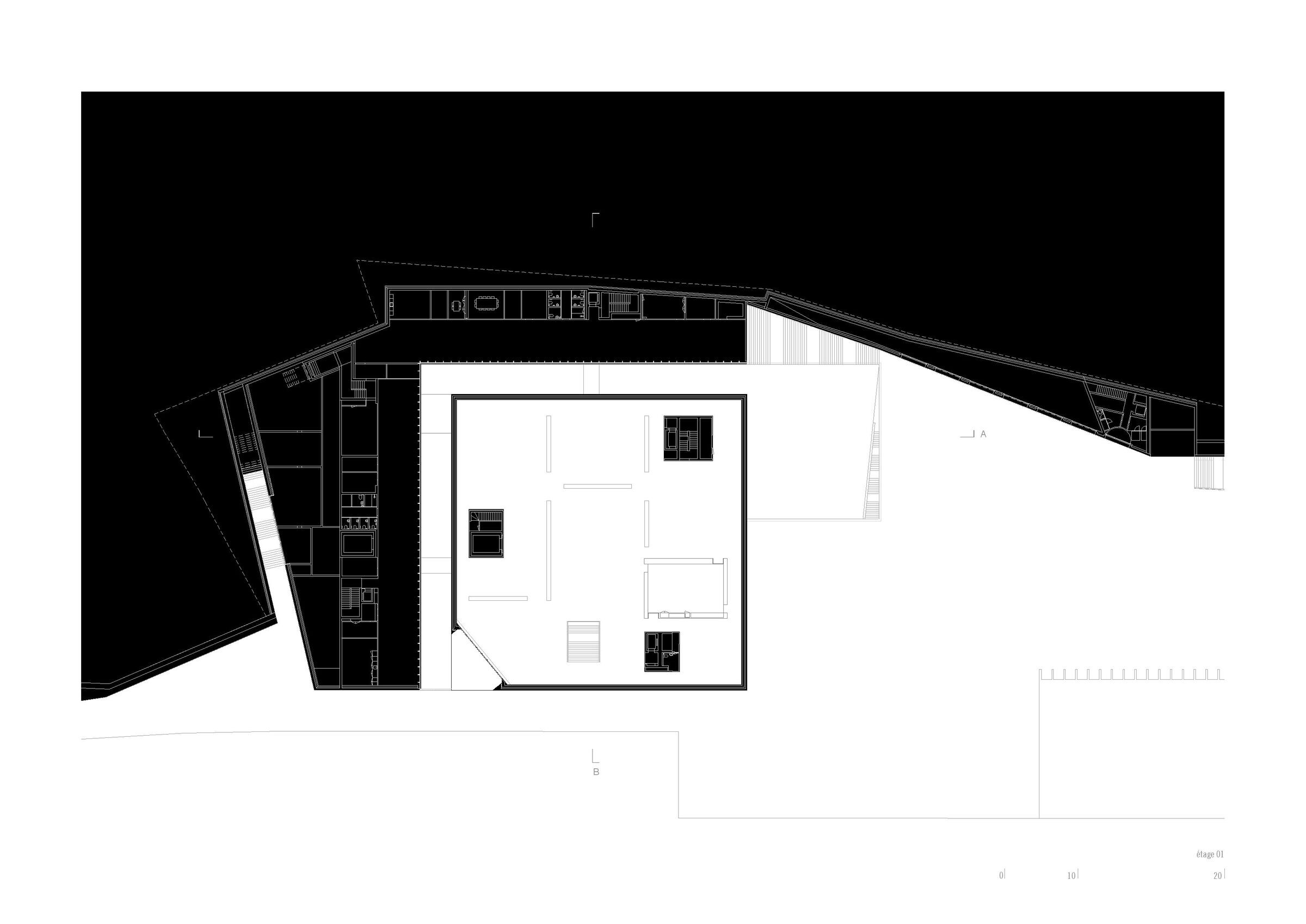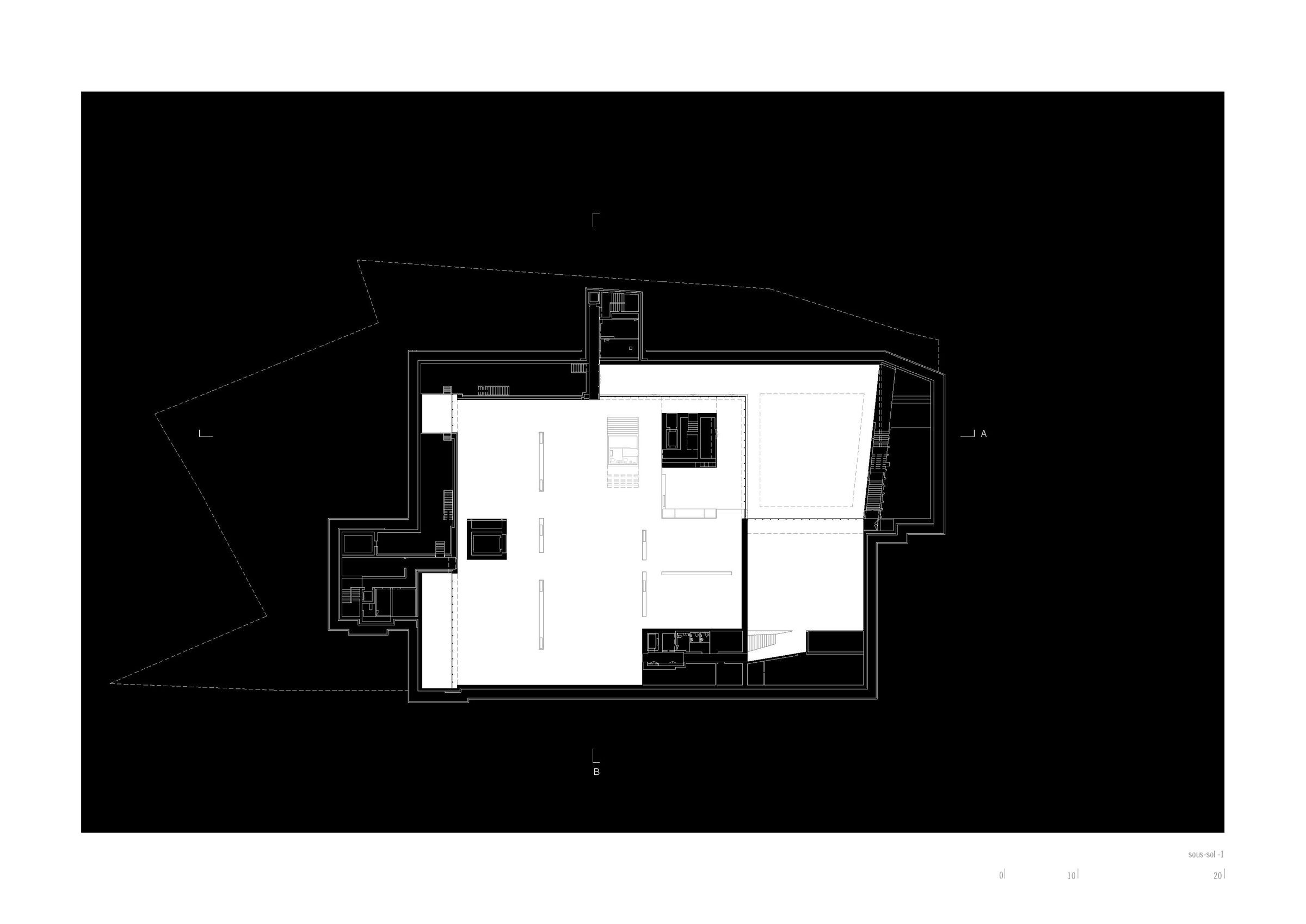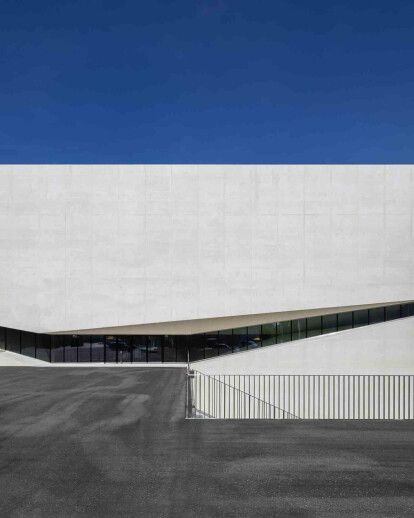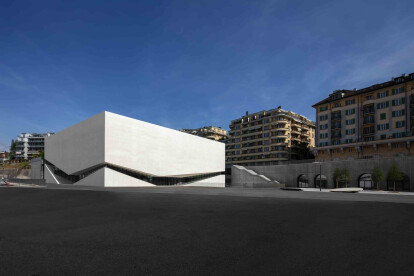The program was to provide two museums. One dedicated to design, which needed an abundance of light; another dedicated to photography, in which light had to be under strict control. The condition of the site places the centre of the museum pole in the public space, near a major railway platform. The project entails the extension of public space into a very transparent interior. This space that concentrates all public activities other than the exhibitions themselves, results from the compression of the design museum over the photography one.
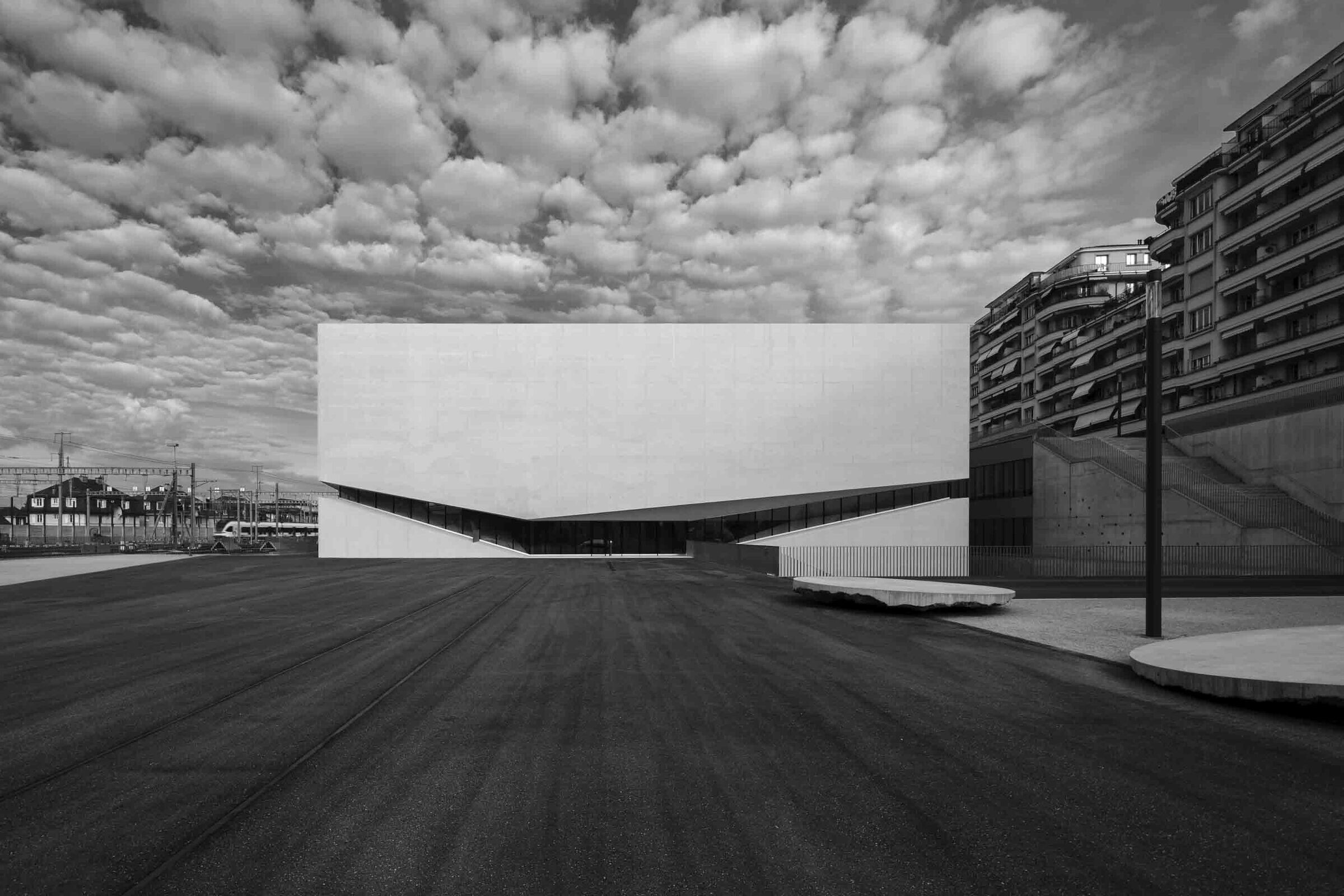
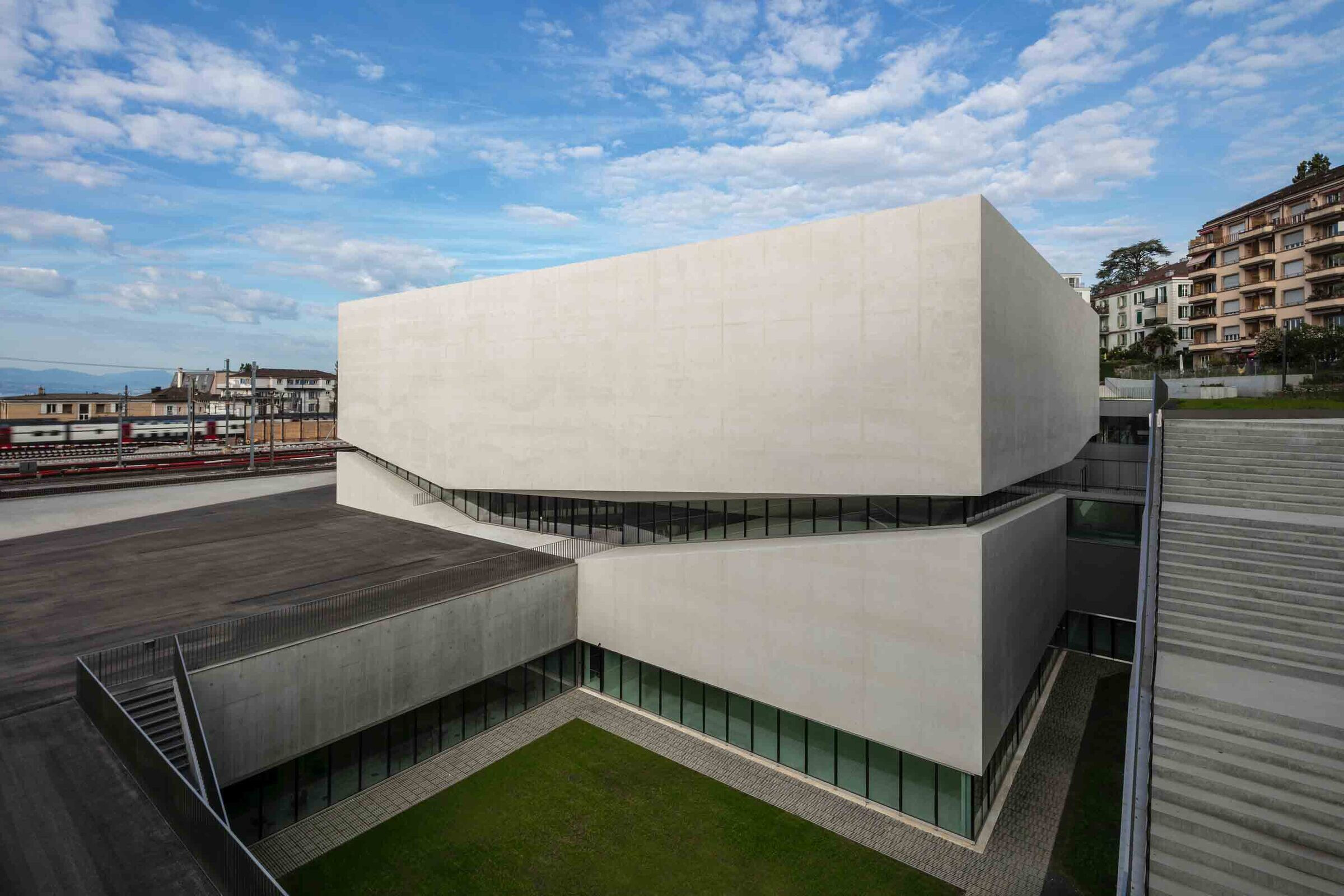
This volume concentrates public activities, designing a space in between the two museums as an encounter of two topographies, ground and ceiling, touching in three points, and thus solving the building both structurally and functionally. Around it, the supporting and service facilities are placed in a single detached body which encloses the topography of the existent, prolonging into its roof the gardens of the surrounding building. The whole set is read as a wall that releases the public cube, a volume ripped by a geological transparency.
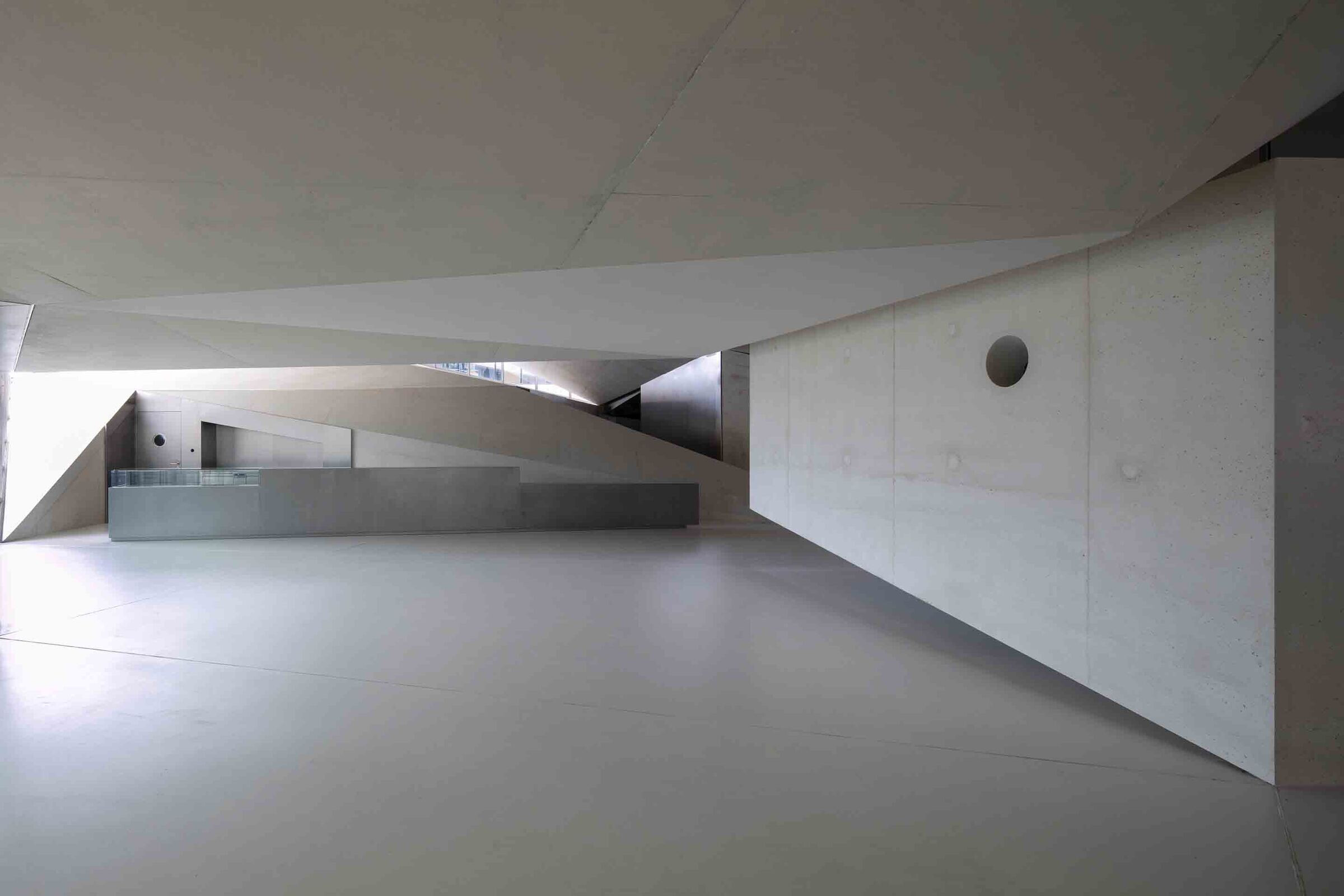
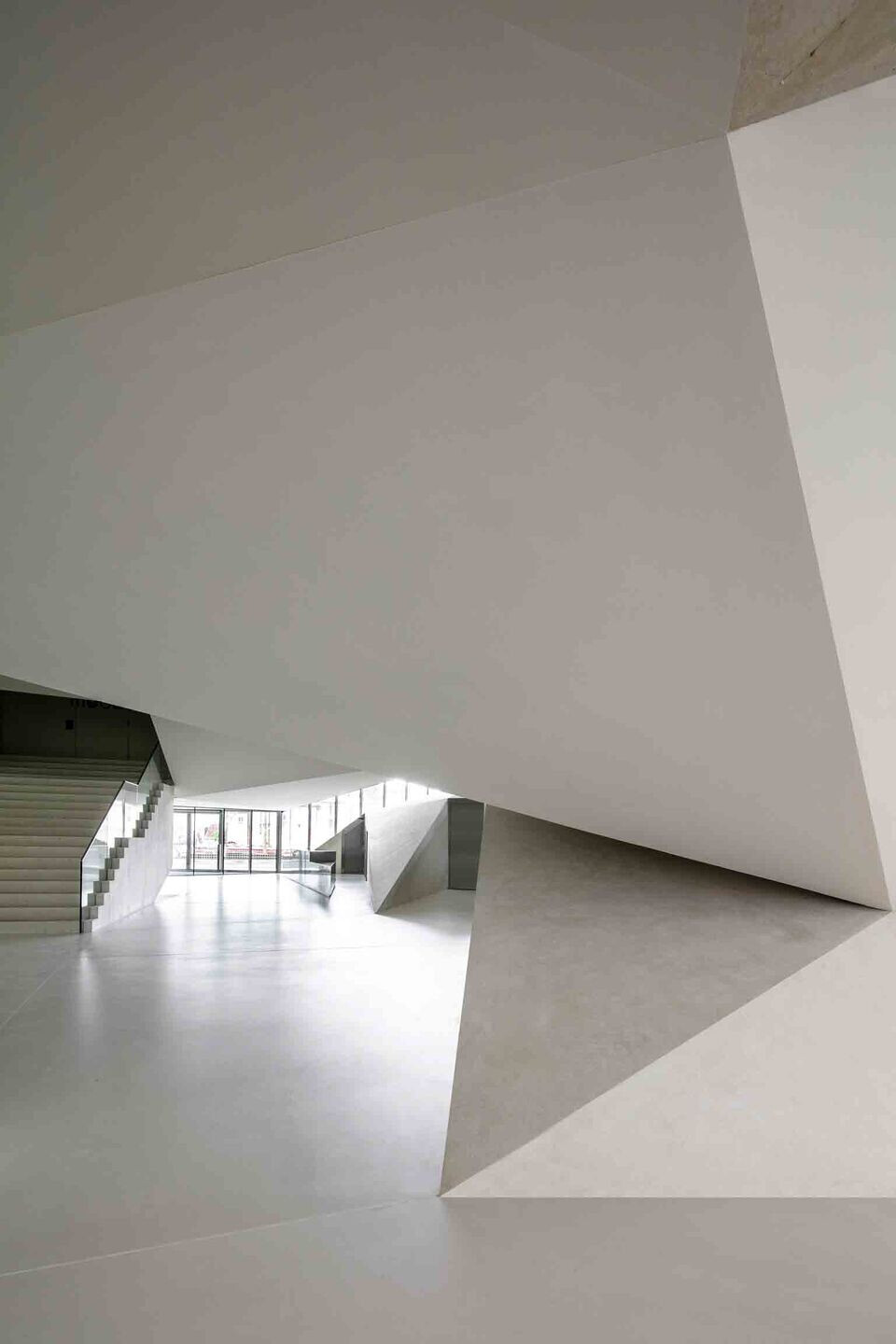
Team:
Architect: Aires Mateus Architects
Client: Canton de Vaud
Project leader: Francisco Caseiro
Collaborators: Inês Monteiro, Mariana Mayer, Charles Cossement, Daniel López, Bernardo Sousa, Luz Jiménez, Christophe Gourdier, Nicole Addati, Andrea Auerbach, Diogo Castro Guimarães, Leonardo Marchesi, Vega Solaz Soler, João Ortigão Ramos, Josh Ehrlich, Théophile Legrain, Olga Sanina, Ana Rita Rosa, Paulo Pina, María Morales, Carolina Coppola, Isabella Pagliuca, Luís Norton dos Reis
Engineering: AFAconsult
Photography: Juan Rodriguez

