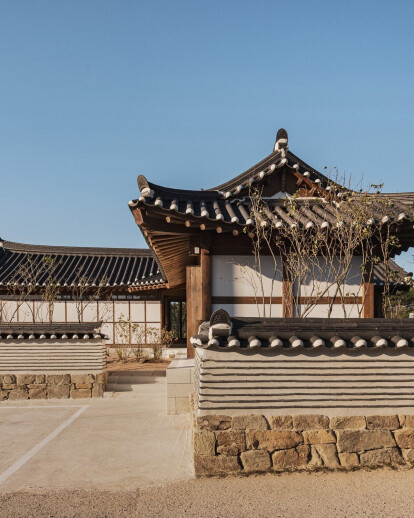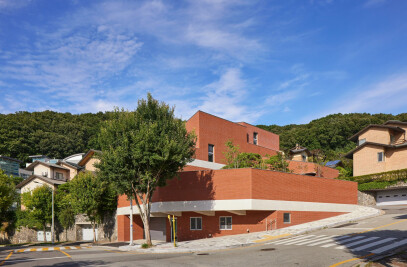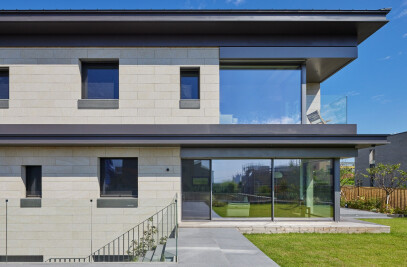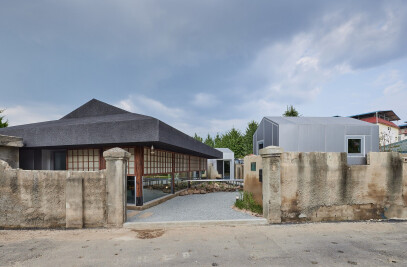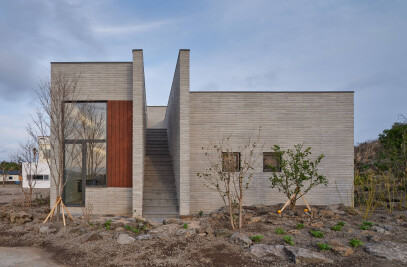Muuun is a small hotel with two individual houses. Muuun means 'The place where mist and cloud befriend' It locates close to 'Samreung' forest, which is well known for its beautiful scenery with the mist. Entering the forest full of mist is very surrealistic. Exiting from the surreal atmosphere gives a new perspective on facing ordinary life under the blue sky and the cloud. This project intends a similar experience through the architecture.
The project's early study was the research of various 'hanok'(A traditional Korean house). Indeed, one question came to mind about the stereotype of hanok. Could hanok be defined as a specific era or genre? To rethink this stereotype, Muuun kept the idea without being bound by a particular concept, such as modern reinterpretation or keeping the tradition.
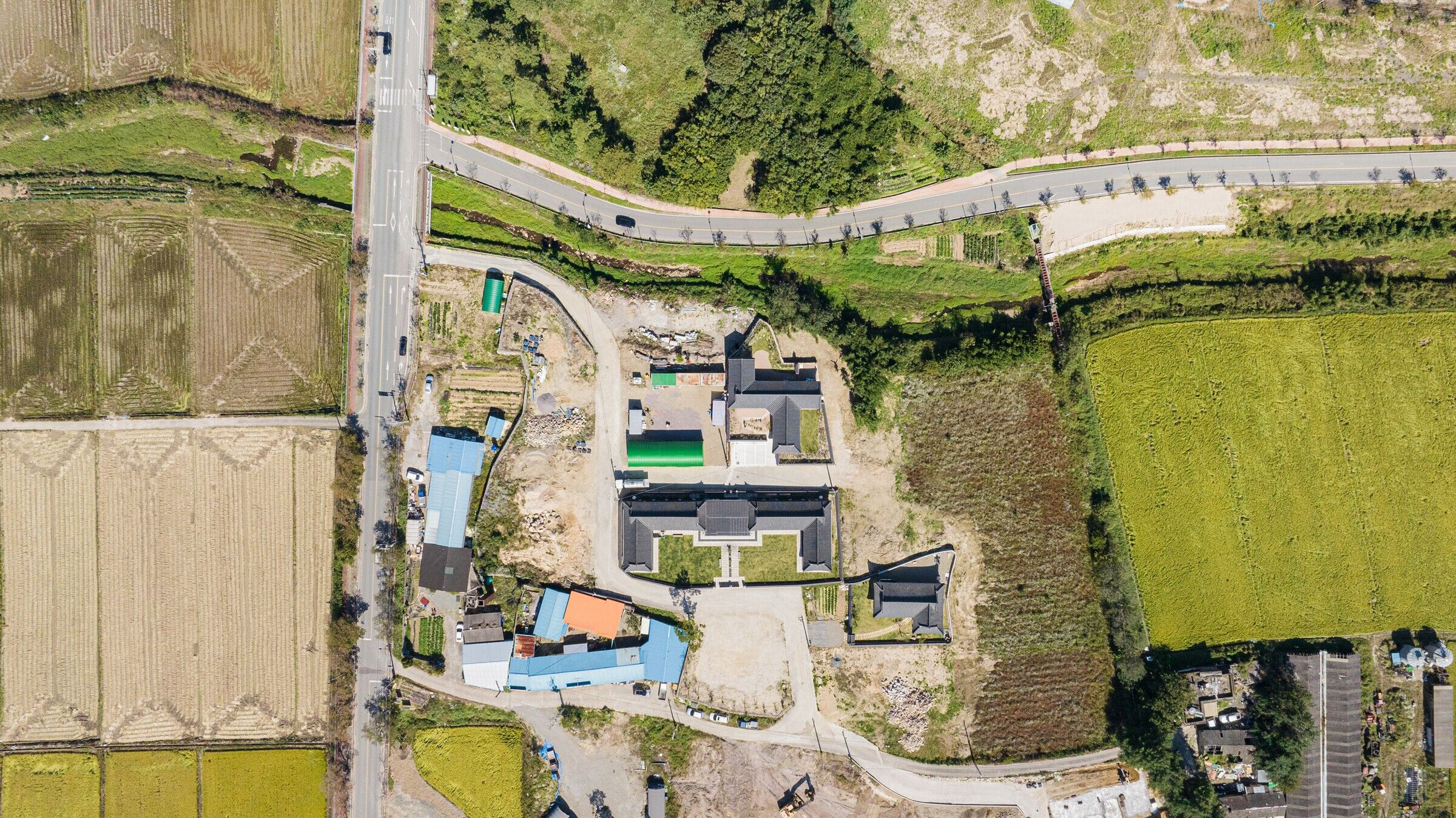
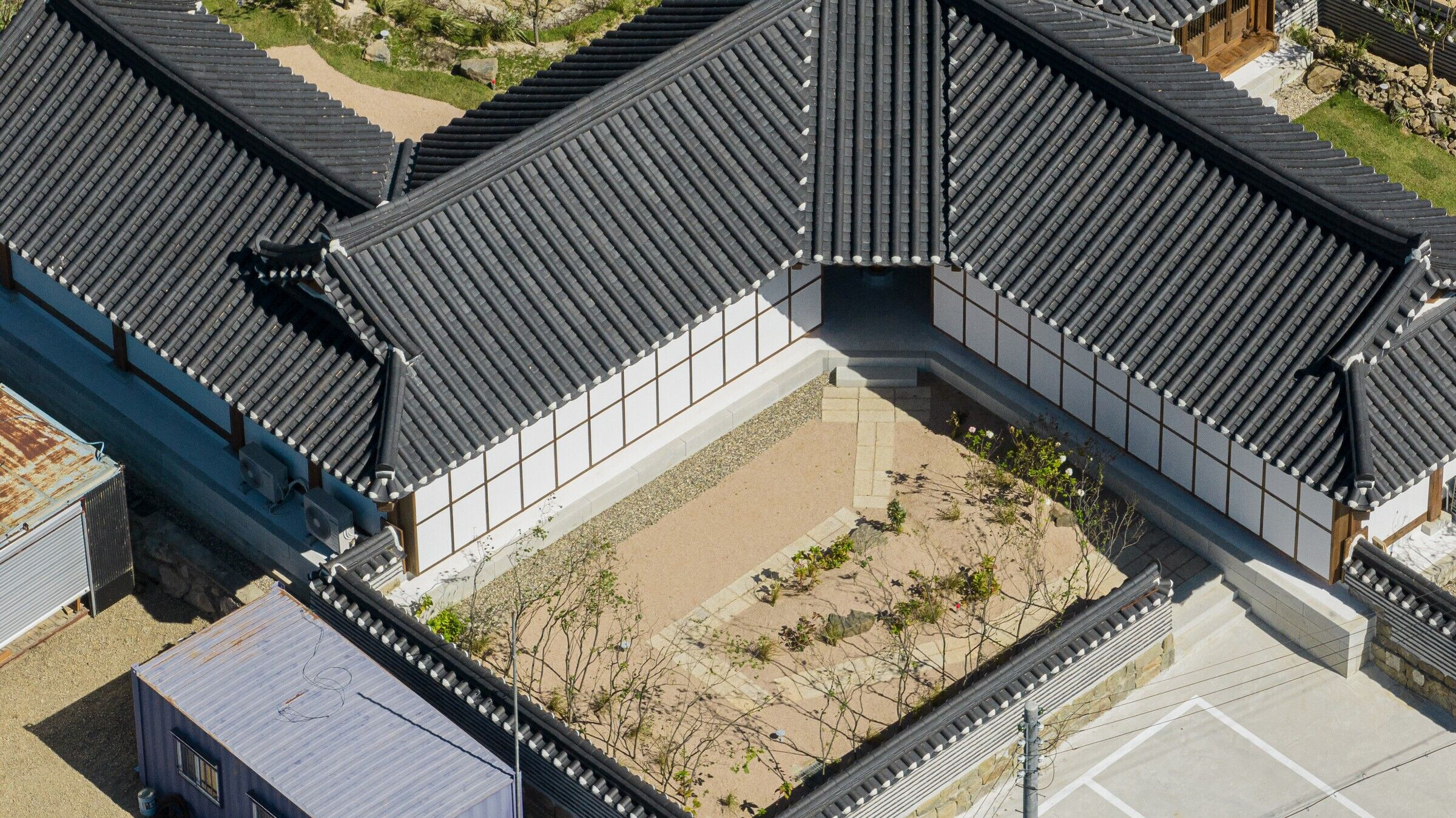
Luckily the client agreed with the approach, and he required two houses in one site, which is not typical for hanok. The plan begins with the construction of a courtyard, forming two "L" shapes, with the entrance courtyard on the south side and the birth myth of Park Hyeokgeose on the north side. There is a courtyard overlooking the historic site "Najeong" and a courtyard overlooking the historic "Namsan" to the east of the Silla Dynasty.
To make a special impression on the entrance yard, there are two unique attempts. The first is an entrance curved at 45 degrees between two hanok. It is designed as a welcoming space, leading toward the entrance. The second was a solid facade. These two might be regular components of modern architecture. However, most of the hanok has doors as the facade, which is an entrance. This attempt provides a free facade and creates privacy for the neighbor.
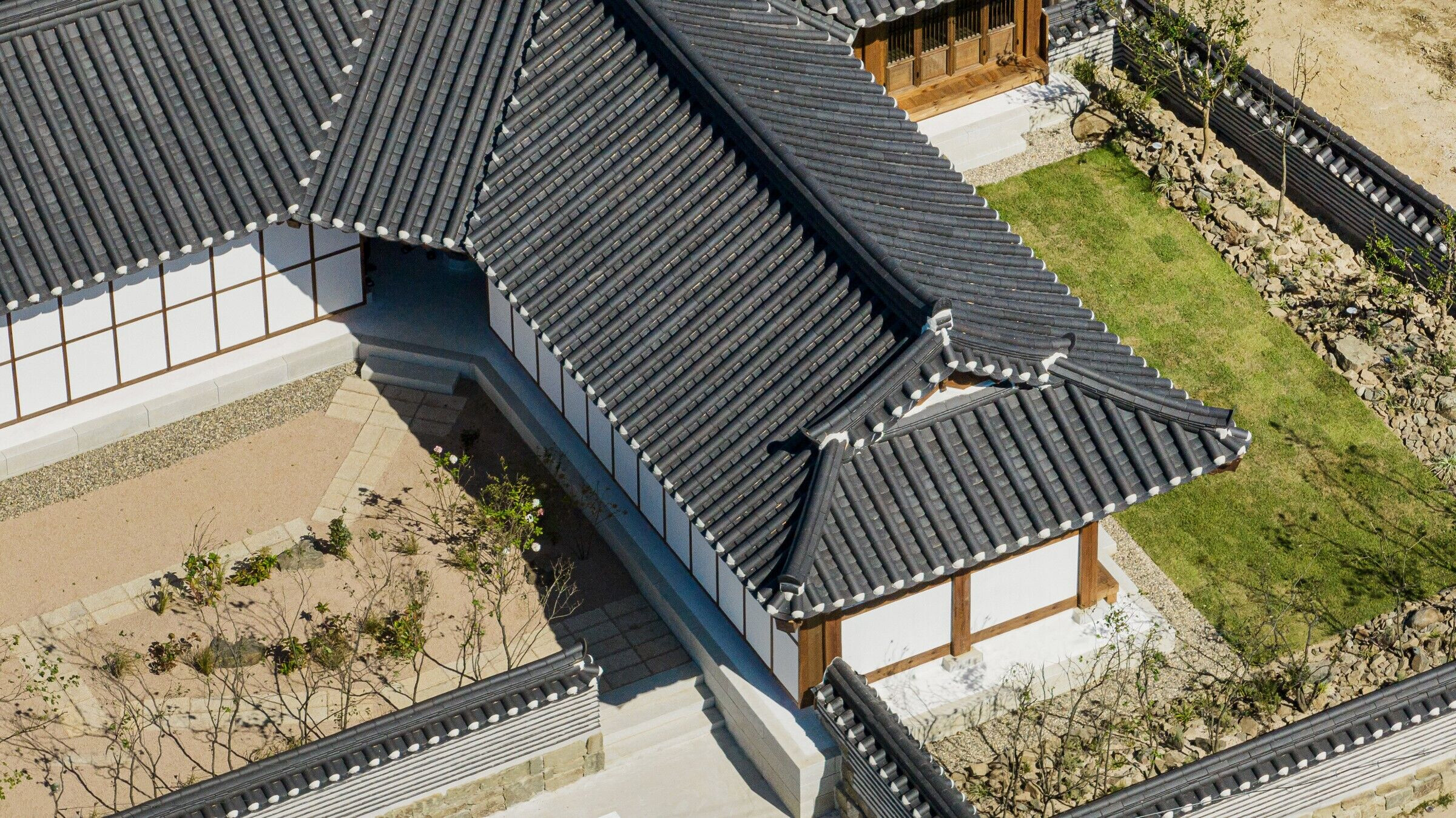
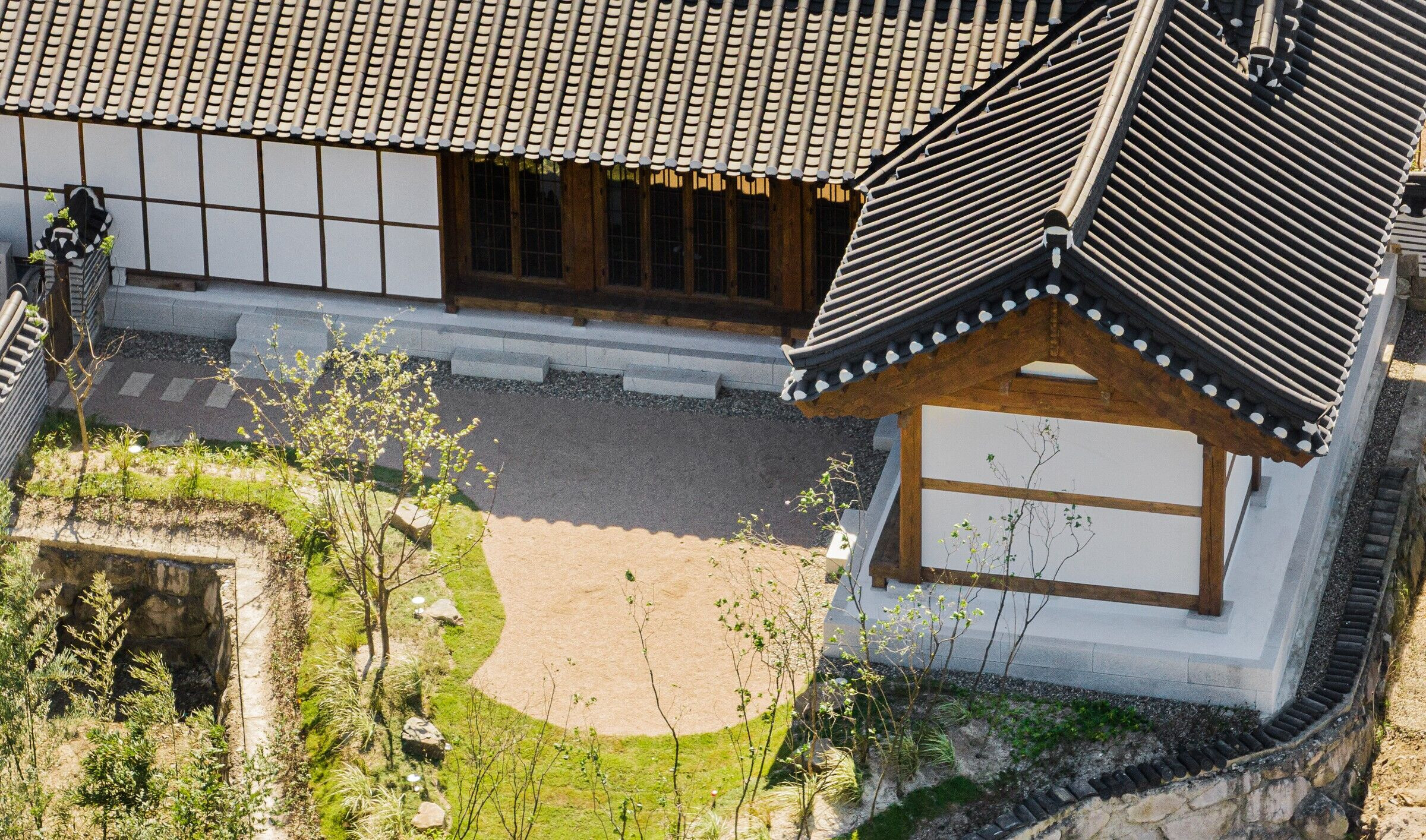
Each L shape unit meets in the center corner as an entrance. Both have a living room close to the door and a bedroom at the far corner. Walls towards the neighbors and roads are firmly closed but only have small windows at the top for ventilation. It was wide open to the garden. Indeed, the bedroom had another layer of the traditional door to control the outside light. These doors are made of Korean paper and hemp cloth to create opacity. The translucent silhouette through doors gives an image of the mist and the cloud as the house's title.
There is a bathtub at the far end of the house. It has a high ceiling, exposed wood structure, and wide-open doors. The doors can open to turn into an indoor or outdoor bath as a user need. The bathtub represents a modern well. The local myth of 'Park Hyukgeose,' famous for his bath story from birth, inspired this bathtub.
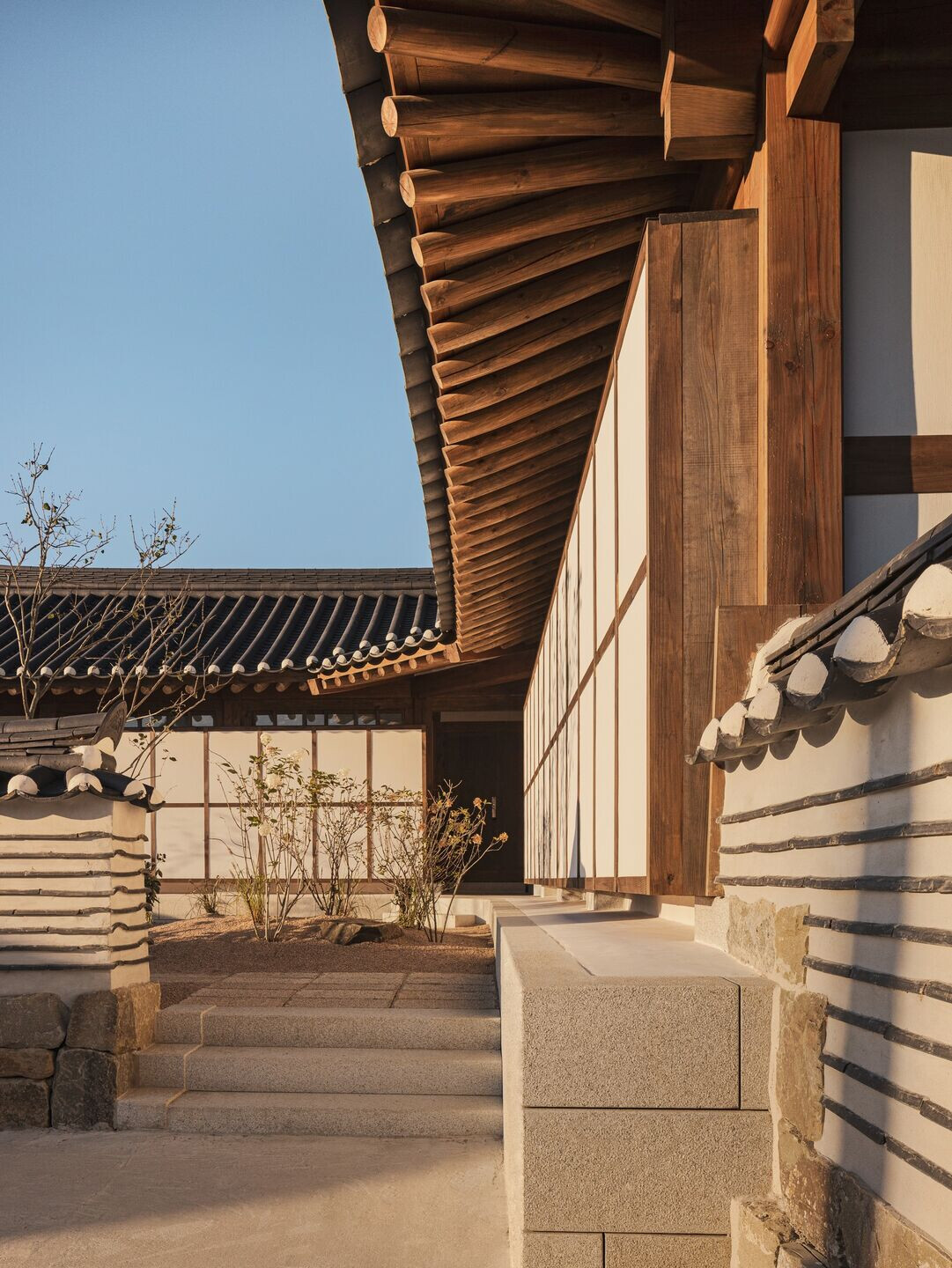
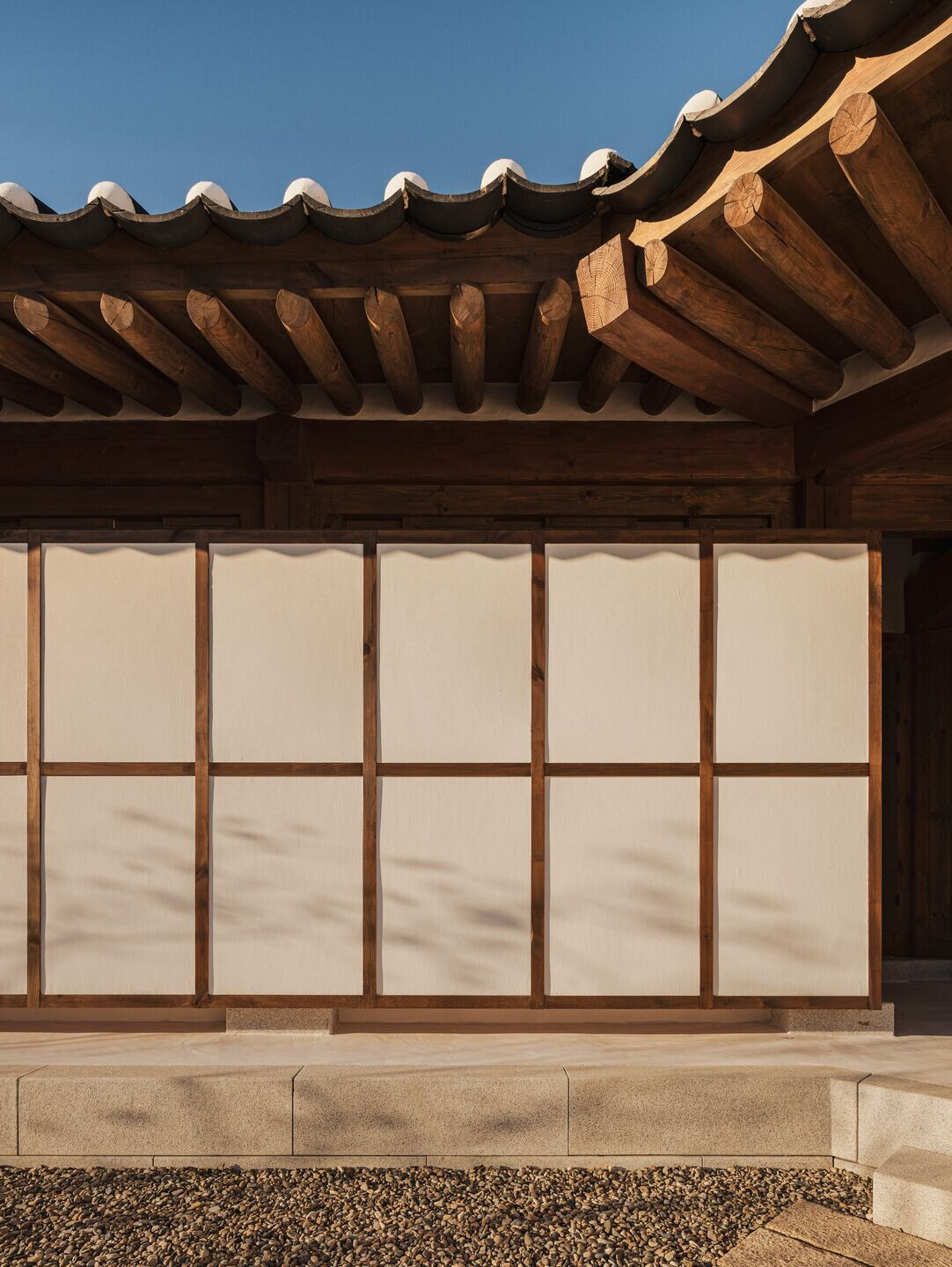
Each house has its identical atmosphere, usability, and comfort. Traditional hanok has typical floor types for sitting and sleeping on the floor for a sedentary lifestyle. Therefore, Muuun has two different types of floors. Livingroom Tables and Chairs sit on the regular wooden floor, but bedrooms have a higher base with two other methods of traditional materials. One is a clay plaster, and the other is a linoleum floor with bean oil. The walls and ceilings use grey Korean color paper, while most hanok only use white.
Visitors who come in for different seasons and hours will experience a particular moment of hanok and blend into the surroundings with comfort.
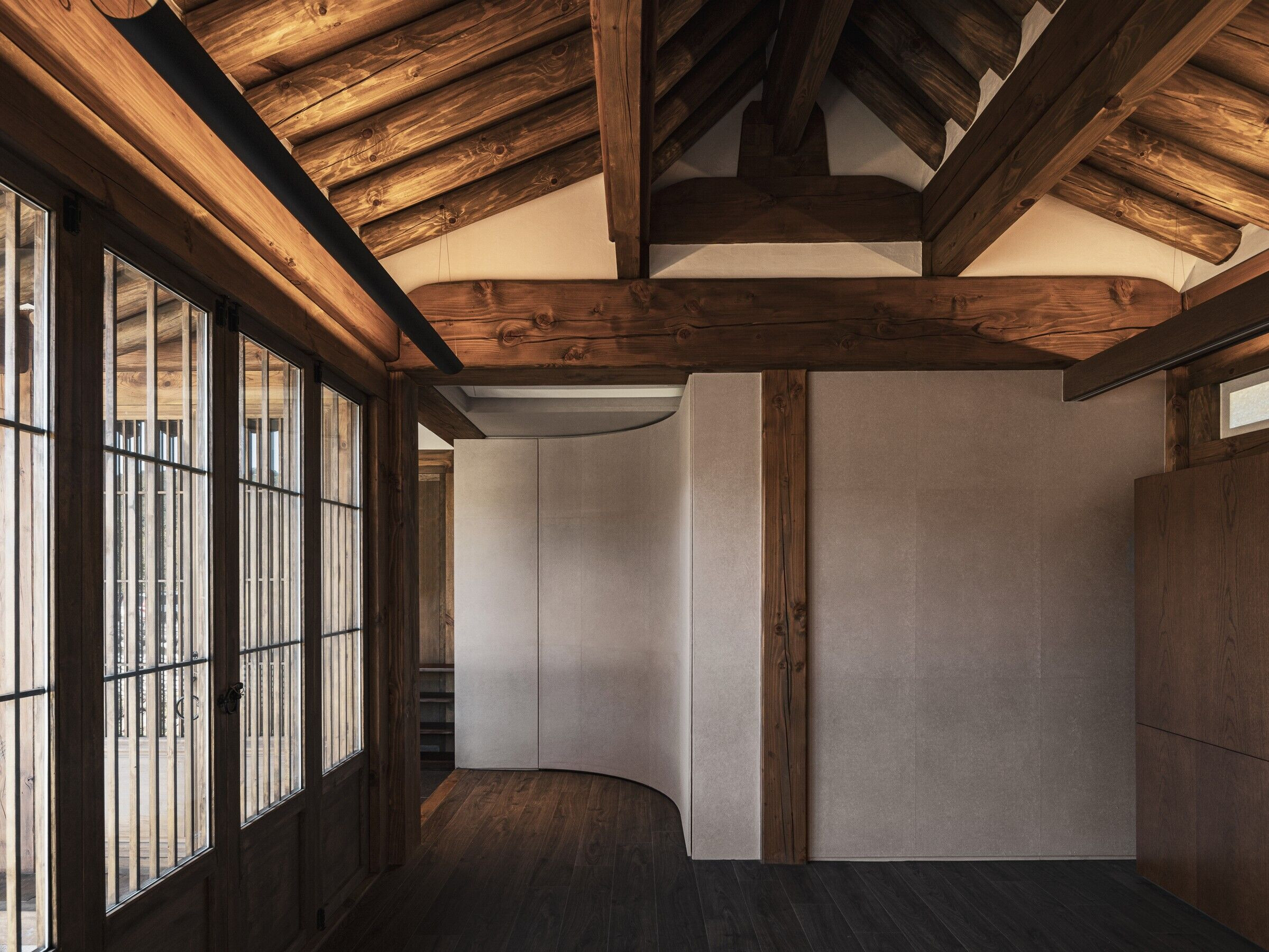
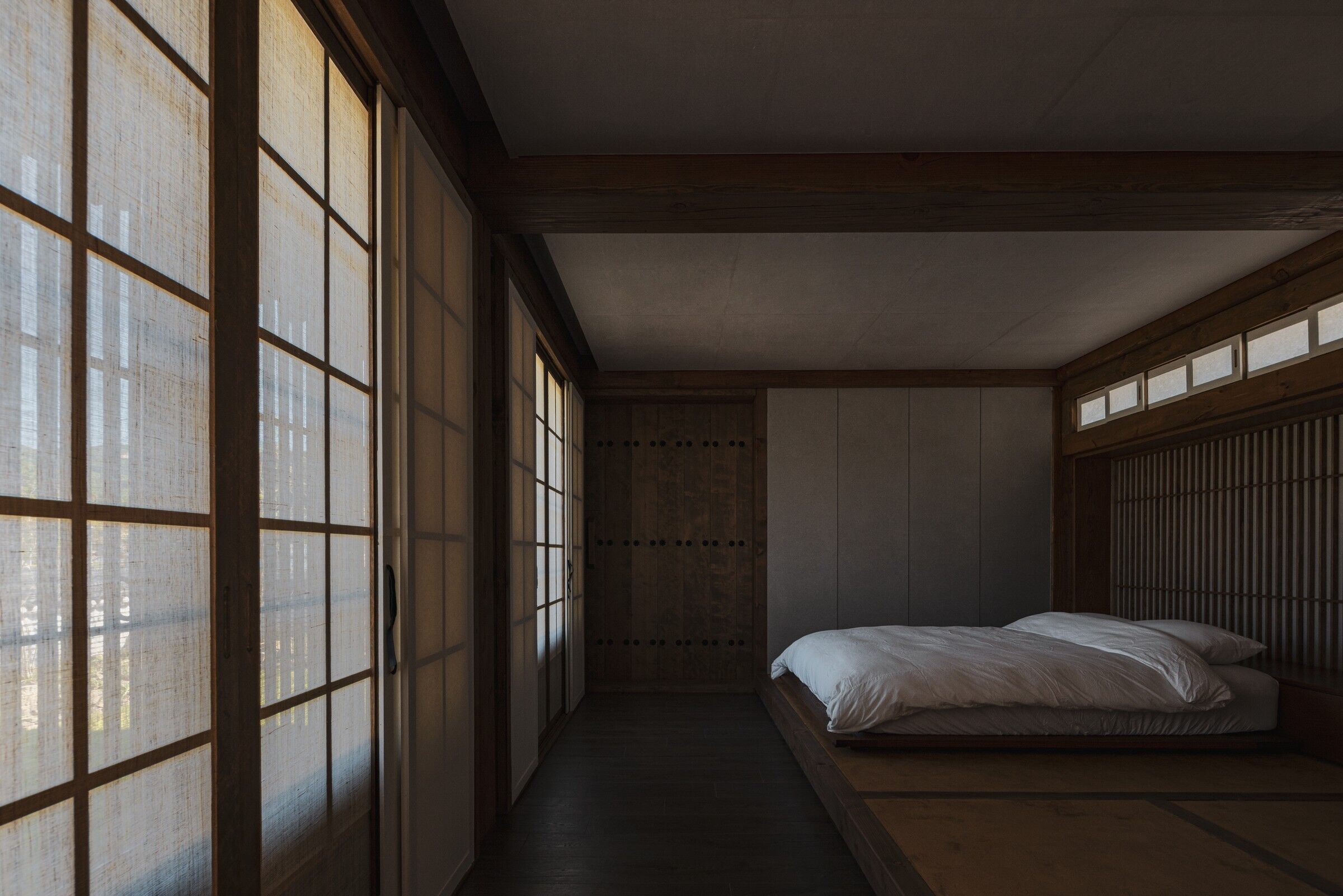
Team:
Design: NOMAL / ONJIUM Housing Studio
Architects: Minyuk Chai / Bokki Lee / Seyeon Cho / Bongryol Kim / Chaewon Park / Jaioh Lee
Construction: Sungwoo
Structural engineer: Hwan structure engineering
Mechanical engineer: Chung lim Mechanical Engineering & Consultant
Telecommunication equipment: Chunil Engineering.co., LTD.
Landscape: Jogyeongsanghoi
Photographer: Choi Yong Joon

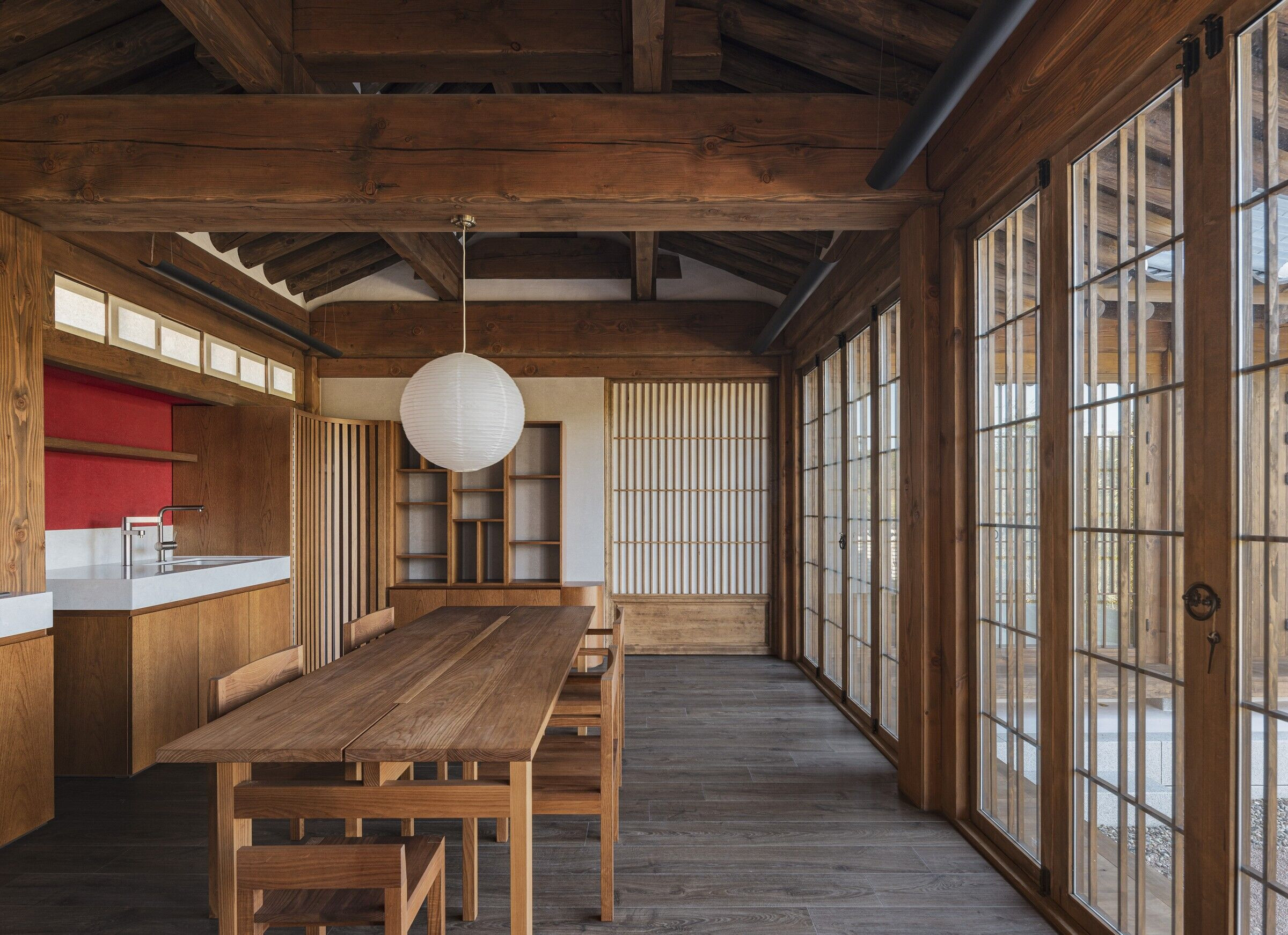
Material Used:
1. Main Structure: Wood
2. Exterior finish: Stucco, Kiwa, 24T glass
3. Interior finish: Ceiling, wall – Korean paper / floor – quickstep, linoleum, earth



