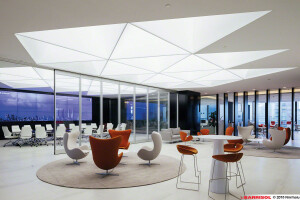Open Hearts Lisbon is an experiential centre for conscious gatherings, holistic learning and co-creation where a dark commercial unit is turned into a space of light that evokes calmness and positive thinking in its users.
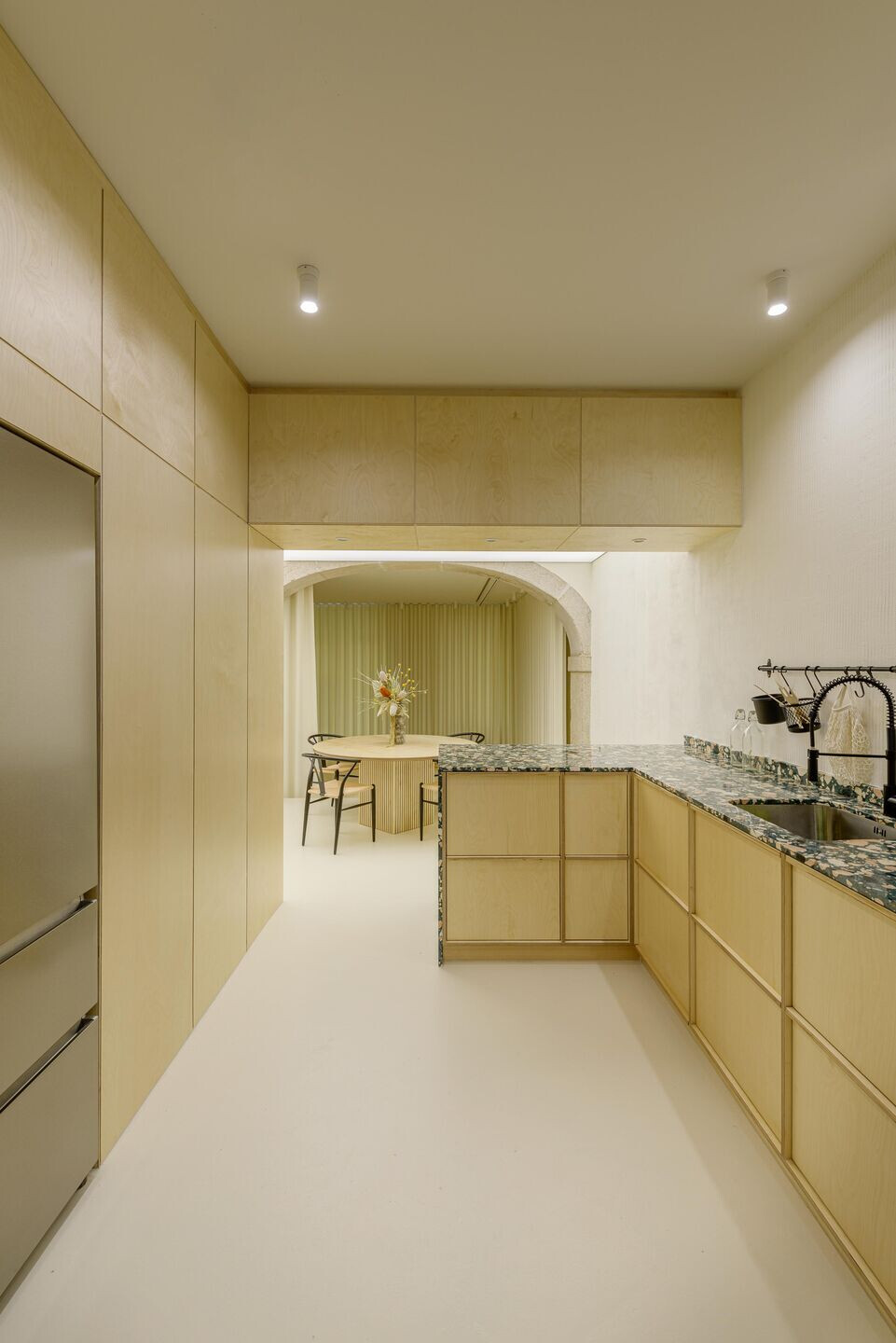
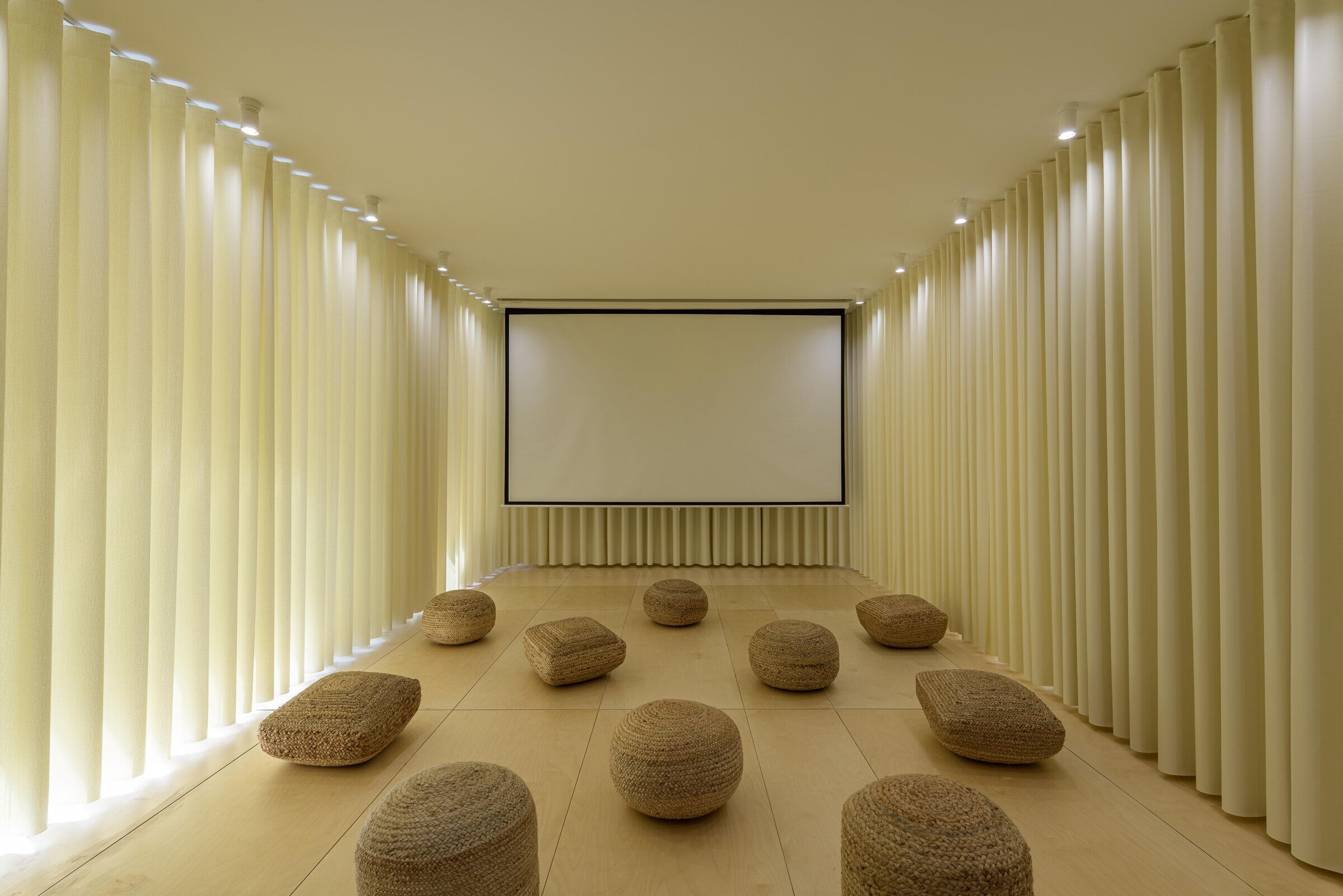
The sequence of rooms flows from a public multi-purpose saloon to a convivial zone where the open kitchen extends to an intimate patio. In between is a lounge space with diffuse lighting that provides an ideal environment for art exhibitions. Here the existing stone arch is in dialogue with a geometric wood portal leading to a one-bedroom artist residency.
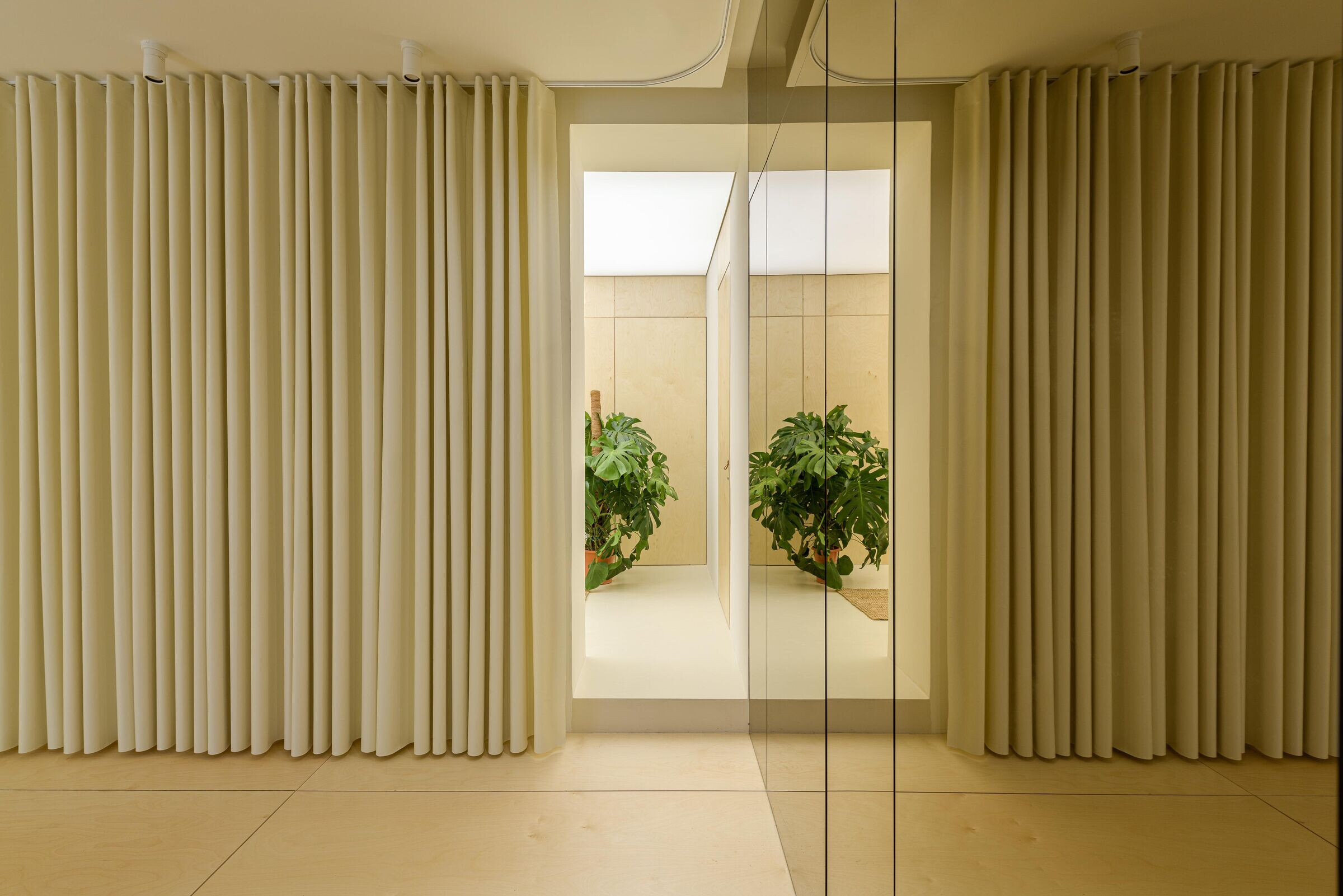
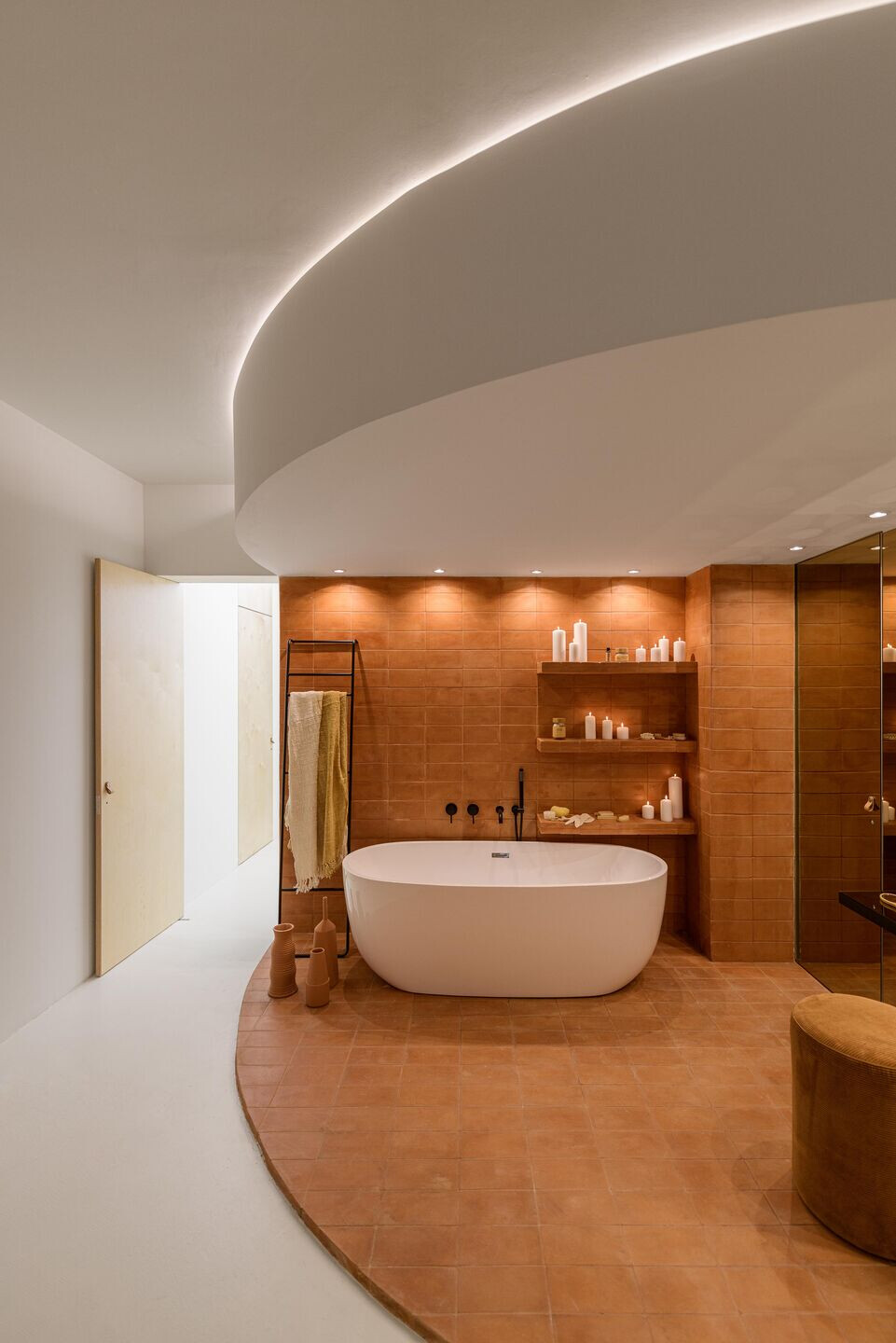
Flexibility and adaptability are conveyed into custom solutions such as hidden storage behind bronze mirrors or continuous curtain to create multiple configurations suited for a vast array of activities from dance, yoga and meditation, to art events, workshops and screenings.
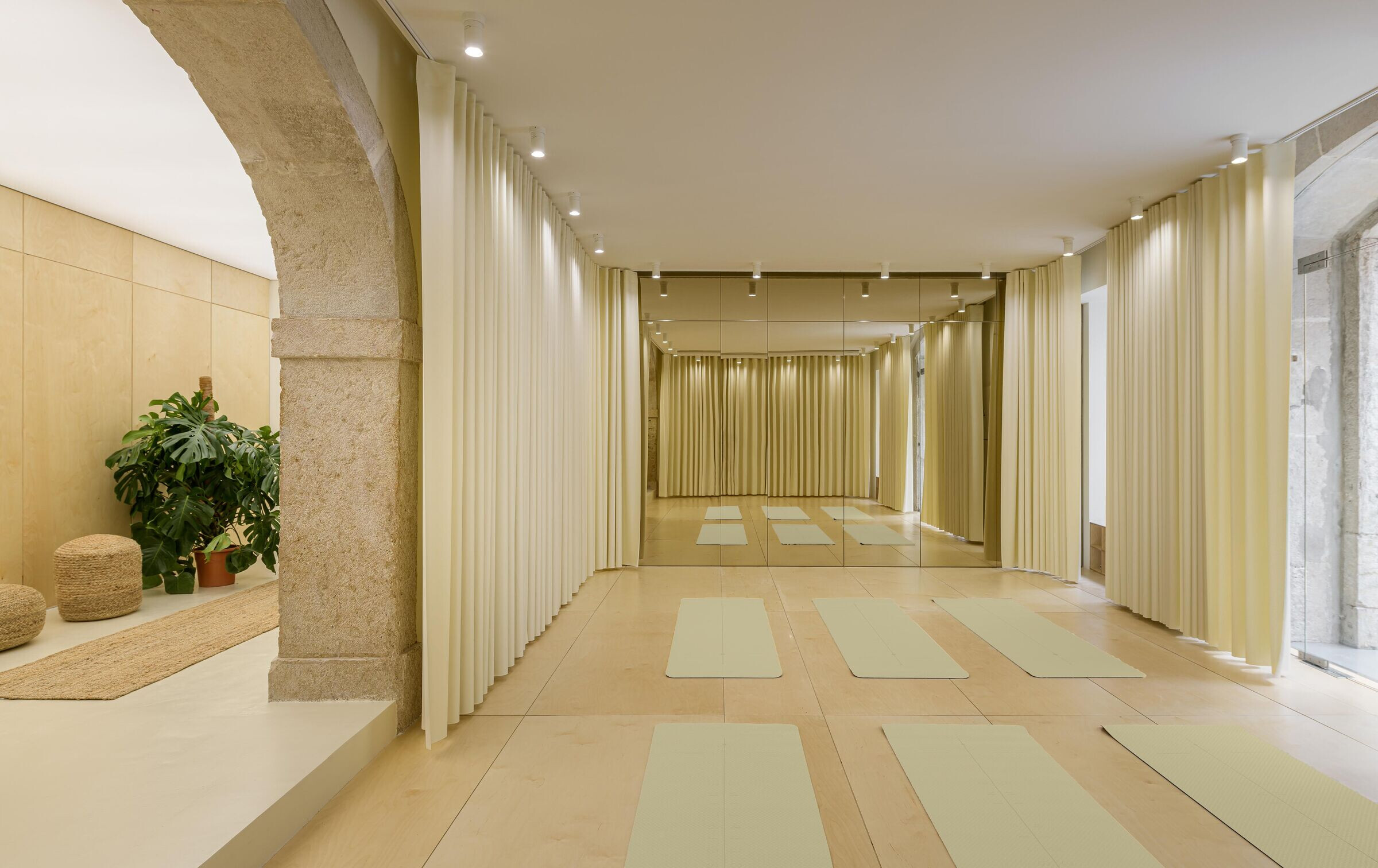
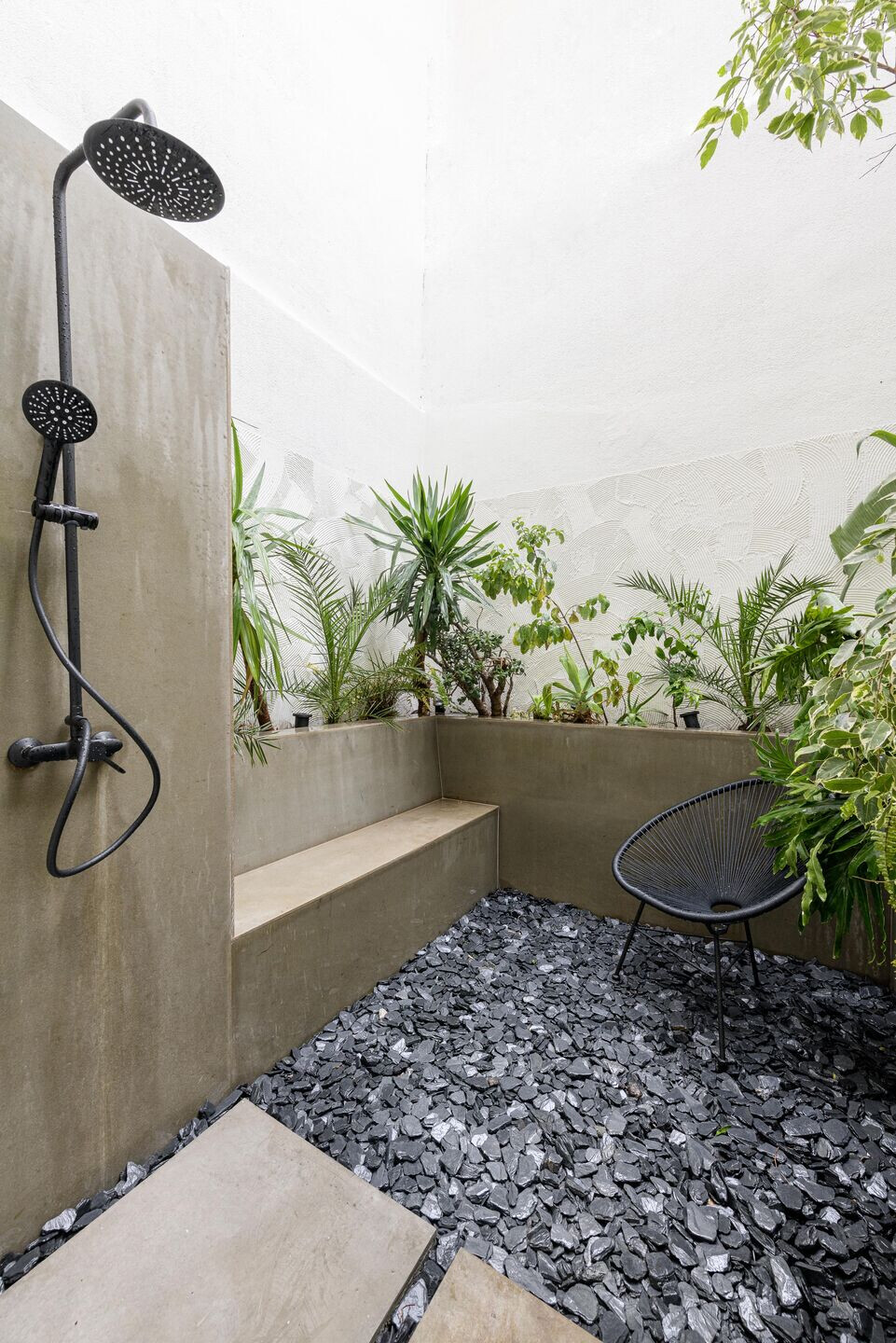
Natural materials and tactile surfaces are juxtaposed to create a minimalist, yet warm space promoting a healthier quality of living.
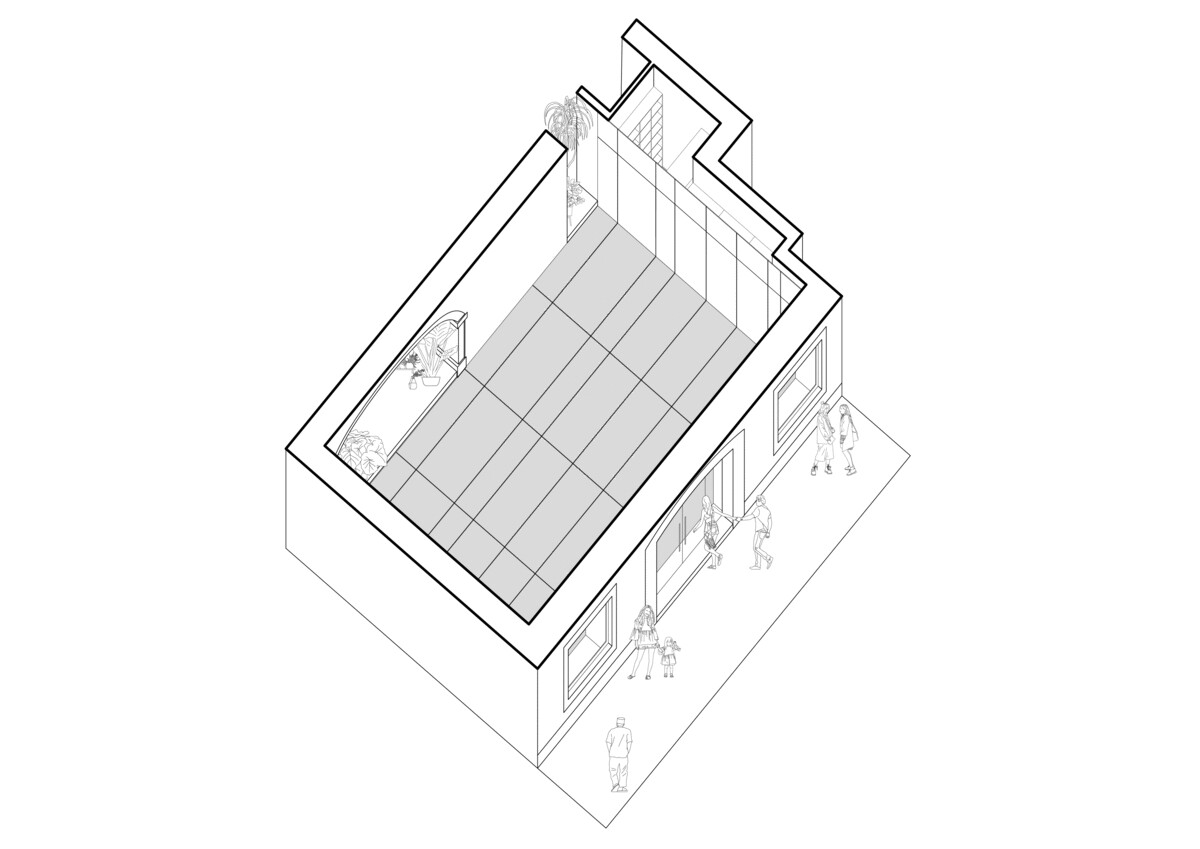
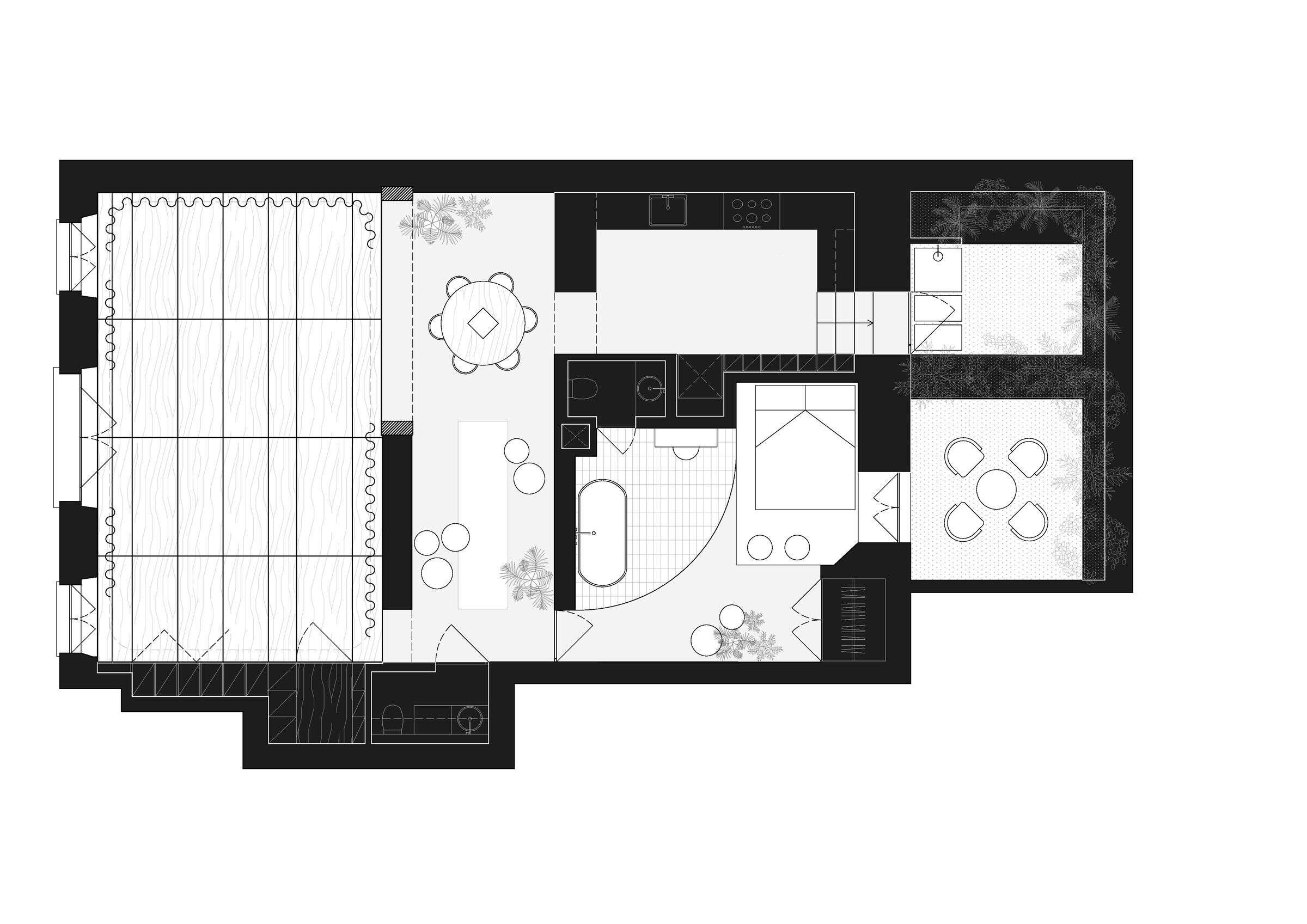
Material Used:
1. Flooring: Custome Made Wooden Panels, 19mm Birch Plywood, WISA
2. Doors: Custom Made Wooden Doors, 35mm Birch Plywood, WISA
3. Interior lighting: Stretch Ceiling, Barrisol BS01014B, BARRISOL
4. Interior furniture: Custom Made Wood, 35mm Birch Plywood, WISA






























