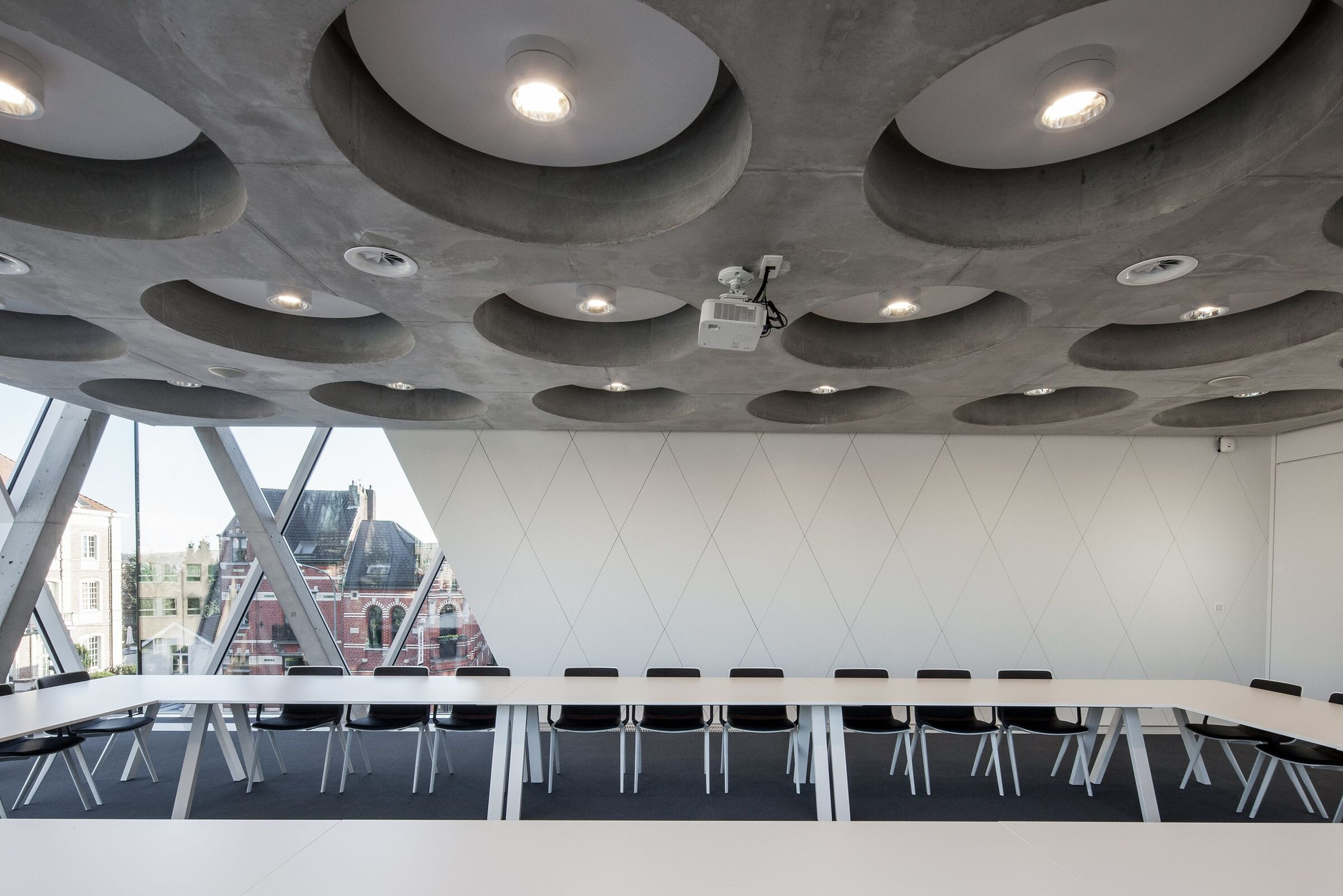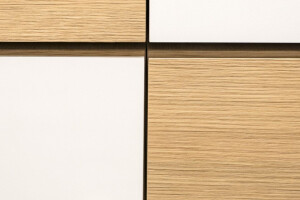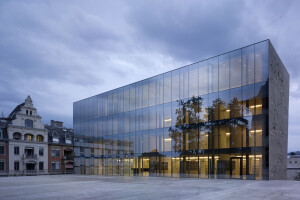In 2008, WAW won the architectural competition organized by the OCMW Halle and the Flemish Government Architect. The aim of the project is to preserve the historical character of the “Old Orphanage” from the beginning of 1900 on the outside and to realize a minimal addition. The client asked for a visual connection between the new “Social Welfare Office” and the adjacent OCMW site.
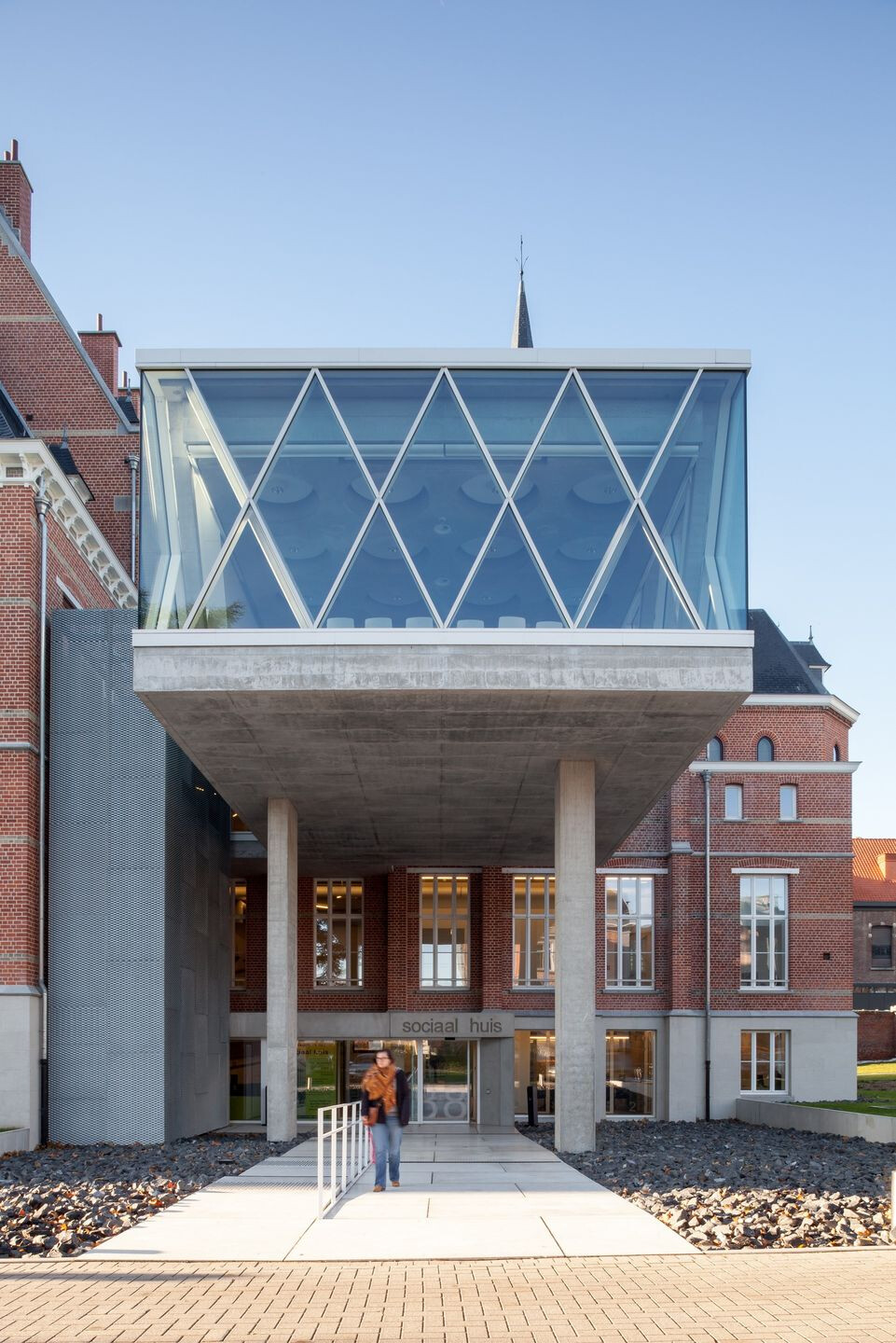
This was solved by situating the new public entrance on the right side, adjacent to the parking and the OCMW site. This public entrance is indicated by the new volume on columns that has been installed in front of the existing rightside facade. The new glazed volume accommodates the multipurpose meeting room and acts as a portal to the Social Welfare Office.
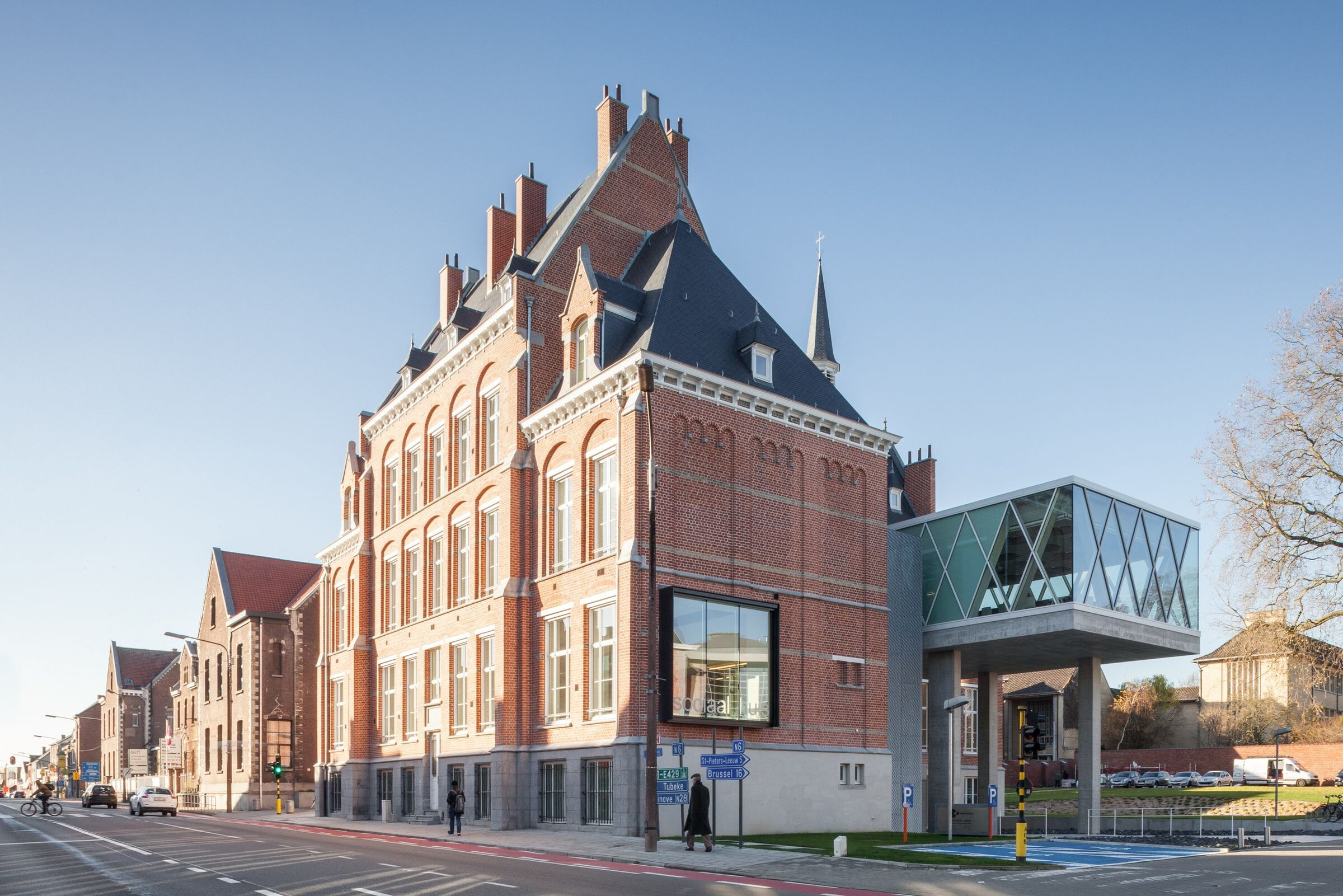
The old entrance on the street side was retained, but today it only serves as a ceremonial entrance, but can also be used as a separate access to the meeting rooms in the front. In the originally closed side facades of the old building, new glazed bay windows were realized both on the left and on the right as a display case, and they announce the Social Welfare Office from the street. From the street, these are clearly visible and gives you a view through the building. From the interior, the users have a pleasant perspective on the avenue.
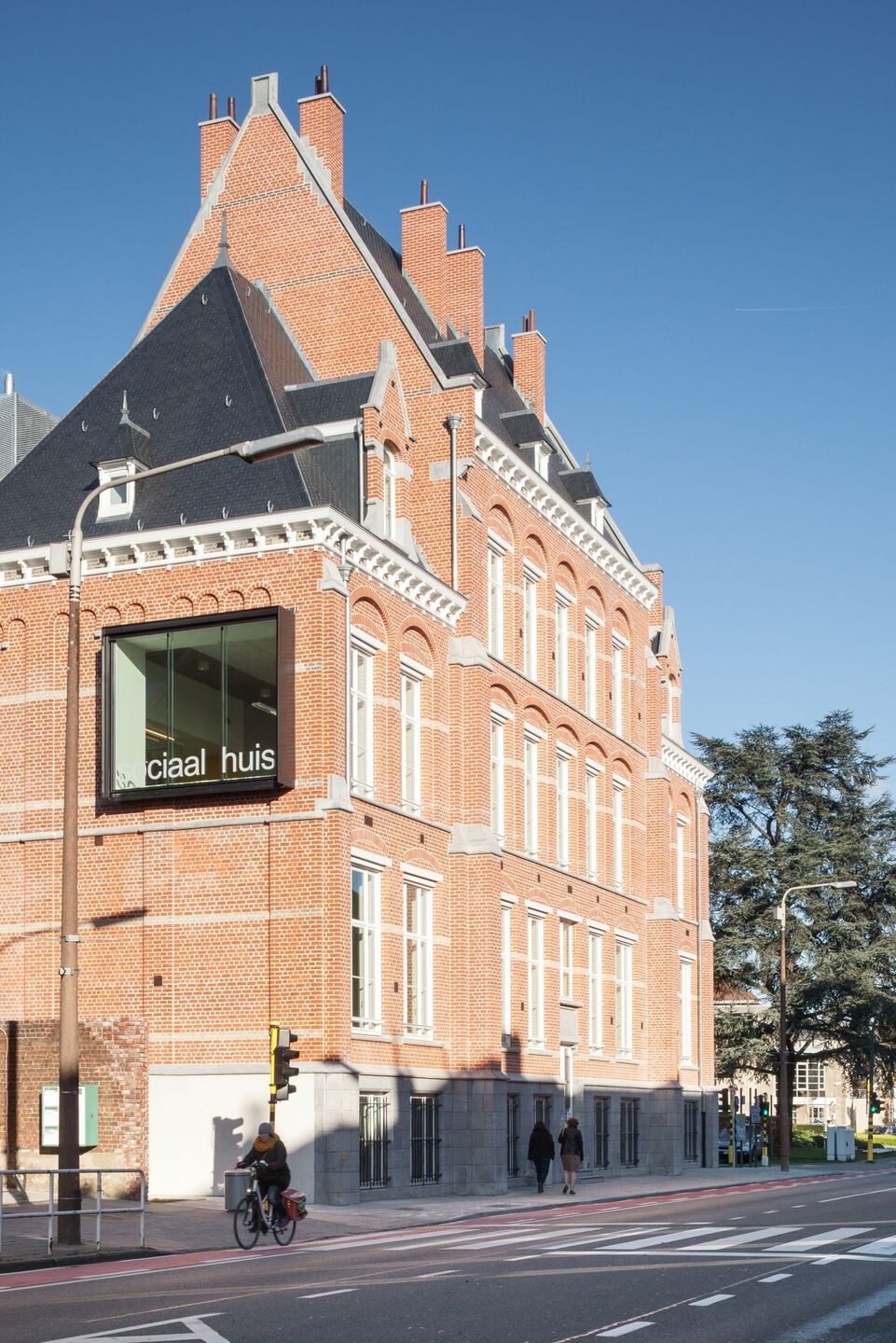
Program
In addition to a reception, meeting rooms and offices, the Social Welfare Office program also includes open talk rooms for reception of the public, an existing chapel on the 2nd floor and an archive room. The client asked for the “Old Orphanage” to be transformed into an 'open “Social Welfare Office”. This was realized by completely breaking down the existing internal structures, creating voids, realizing views and maintaining the existing levels with their high ceilings and high windows on the inside. Each level was opened as completely as possible without inner walls, so that the offices can be arranged as freely as possible and remain as versatile as possible in the future. The entrance on the ground floor is situated on the junction of the cross-shaped building. This junction is arranged as a reception and waiting area.

The formerly dark and half underground level was transformed into a fully accessible, open and airy ground floor where the public area is situated with reception, meeting rooms and meeting rooms. At the height of the waiting area, the floor on the first floor was opened so that the reception and waiting area had visual connections with the offices and the meeting rooms on the first floor. The intervention of a vide creates a more open feeling in the building. The offices on the 1st, 2nd and 3rd floors were left largely open. Only the department heads have a glazed lockable working space.
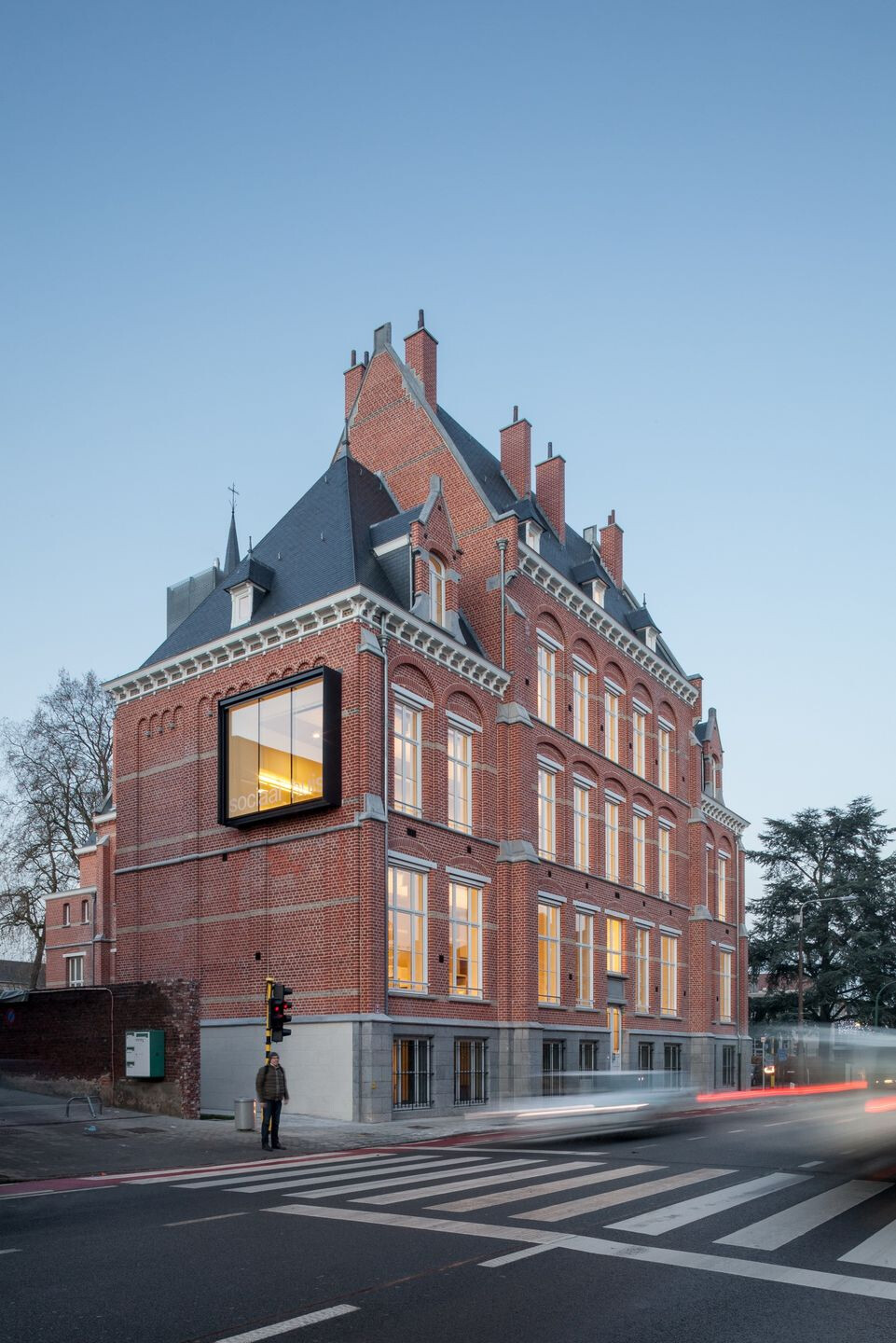
On the second floor, next to the existing chapel, the new multipurpose meeting room was planted around a foyer & kitchenette. The chapel is set up as the new council chamber for the OCMW. Where the chapel has a closed, intimate character, the new meeting room is the opposite. The archive was not housed on the ground floor or in a basement, but at the very top of the attic space.
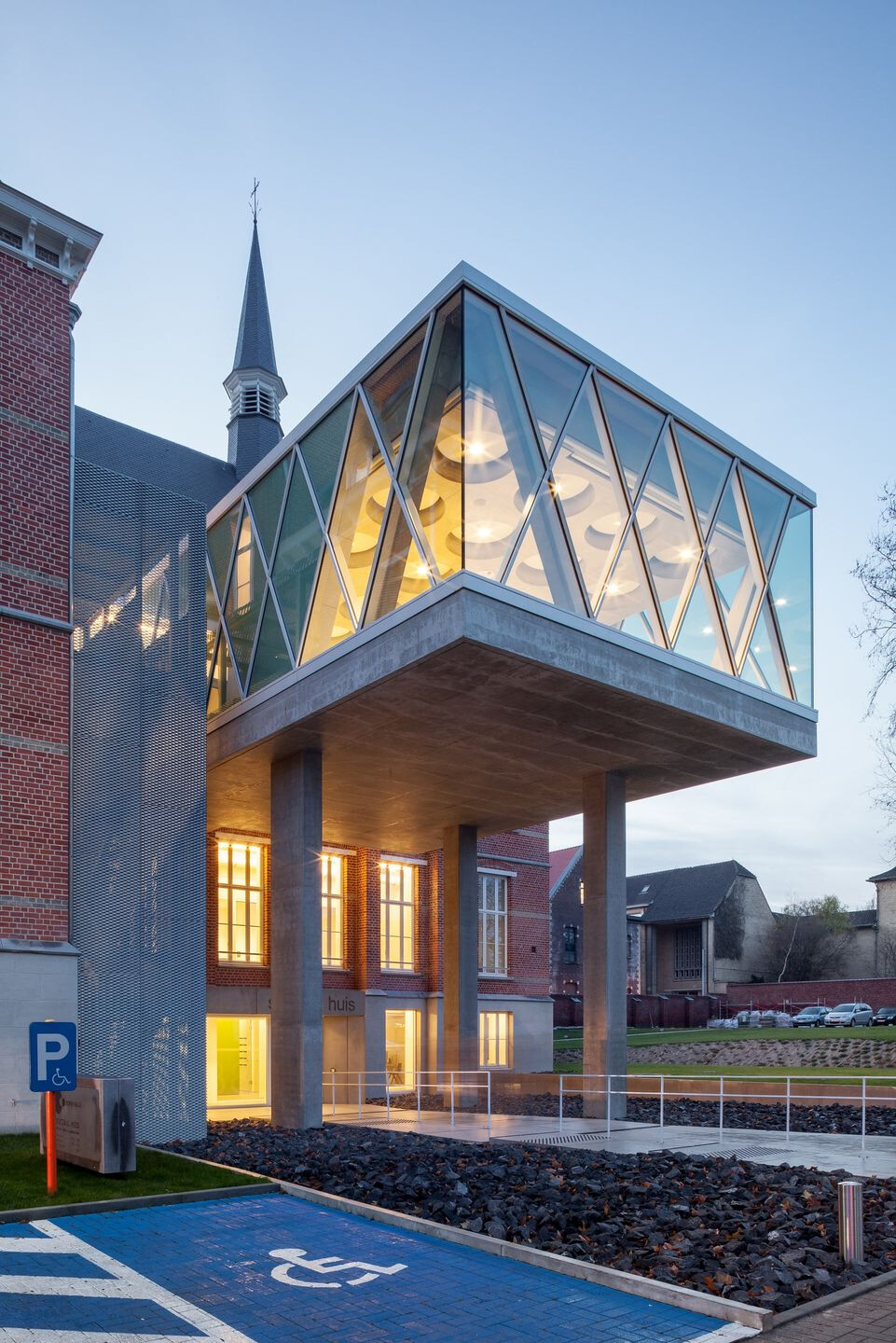
Structure
Only the outside volume of the building was retained. A new structure of columns and plates was installed inside the building. The aim was to make the new concrete structures, ceilings and columns in concrete as visible as possible. The new steel structures were also left visible, such as those for both side tasks on the 3rd floor and the new steel structures for accommodating the roof in the archive on the 4th floor. The façade cladding of the conference room on columns next to it is completely covered in glass. For the structure of the glazing we were inspired by the stained-glass windows of the chapel. These have a diamond shape. Both the glazing, the structure and the acoustic wall covering of the conference room refer to this diamond shape. The circular recesses in the concrete ceiling of the conference room mean that less concrete is required.
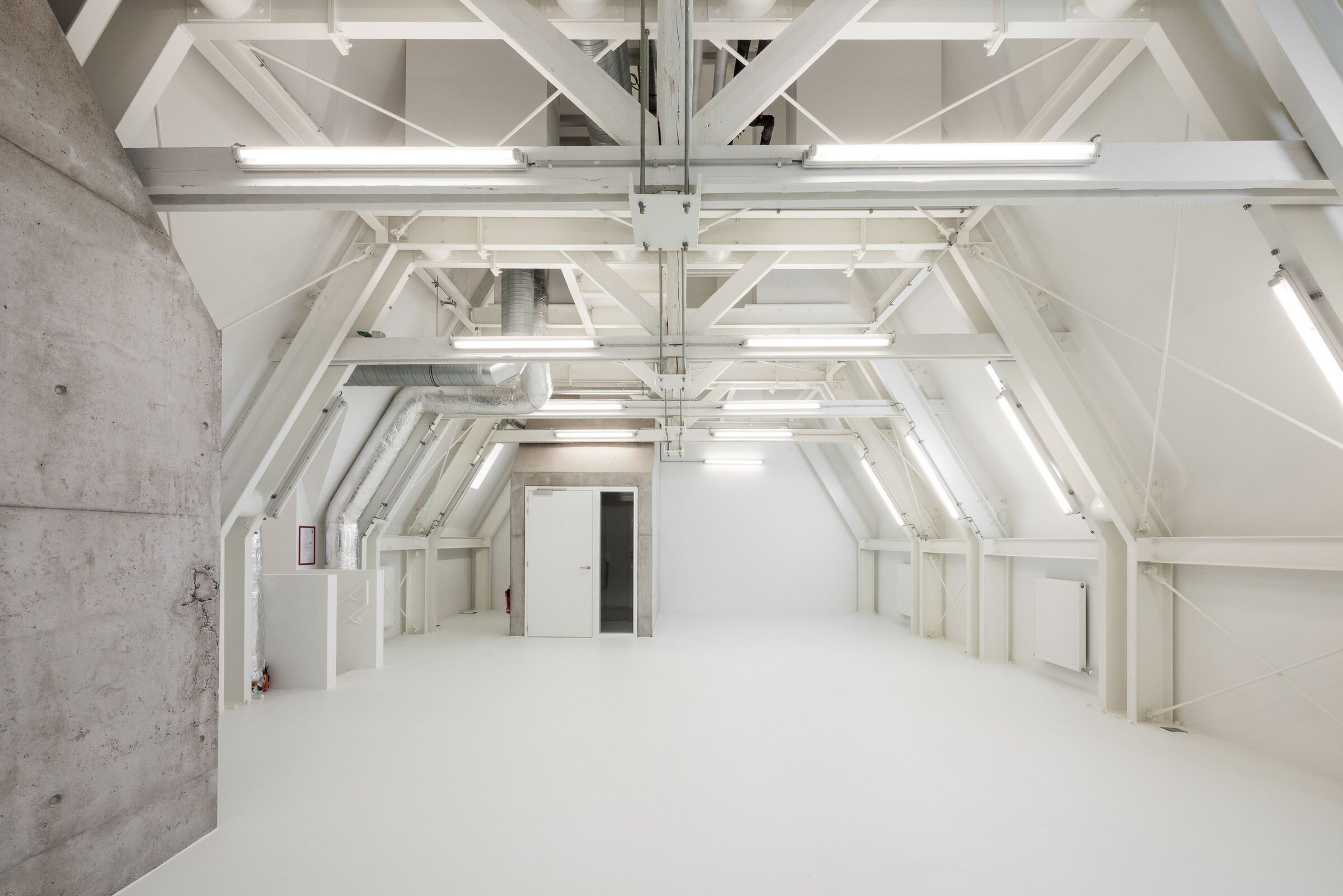
Materials
In terms of materials for the new elements, especially visible concrete and glass was used. In addition, we used stretch steel for the coating of the 2nd emergency stairs outside, but also for the upholstery of the old elevator shaft built in the 60's, to show that this does not belong to the original building.
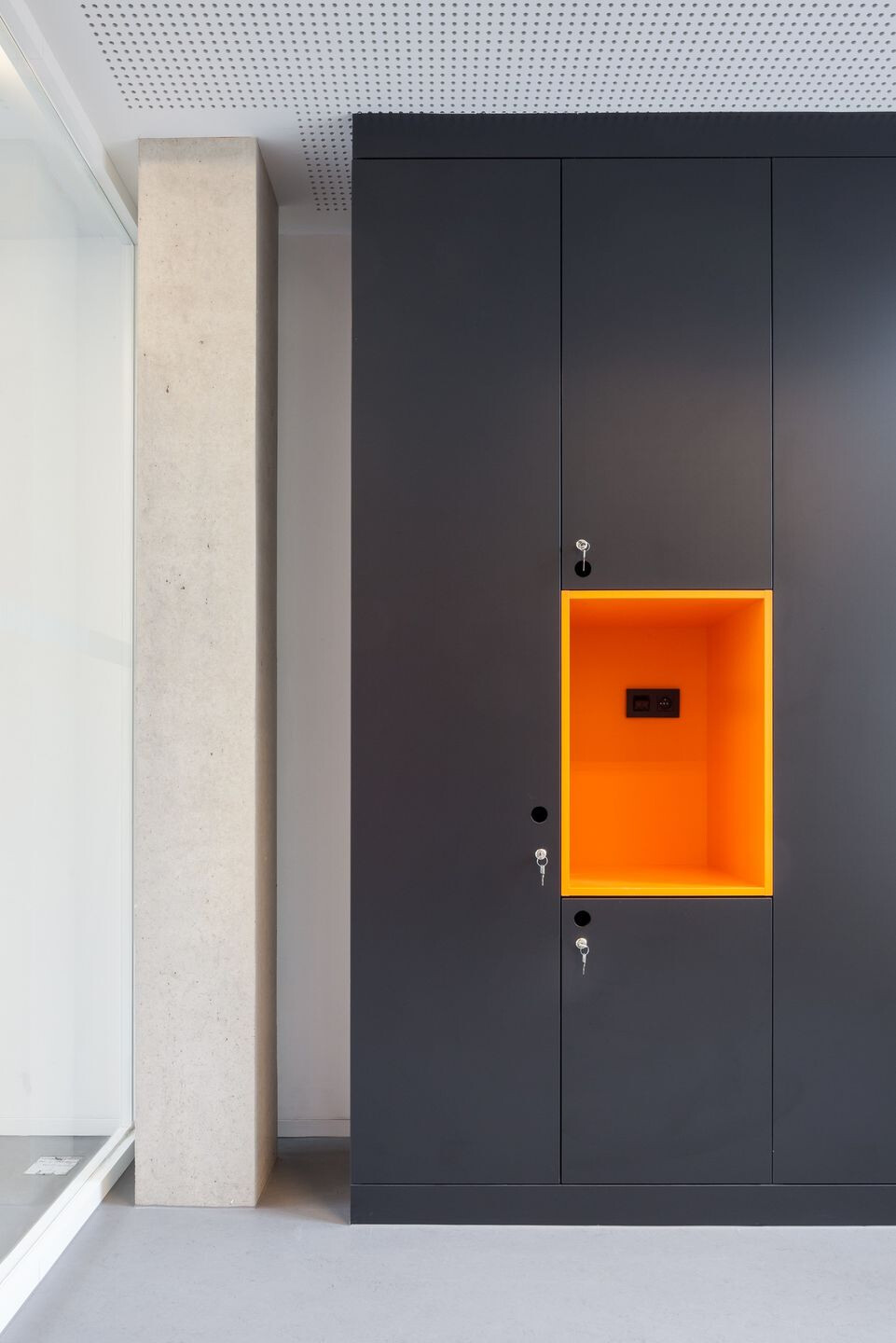
Color
In addition to the pursuit of austerity, we did want to apply some color accents. Here and there a different color was used per level for the fixed furniture and the kitchens each received a different striking color.
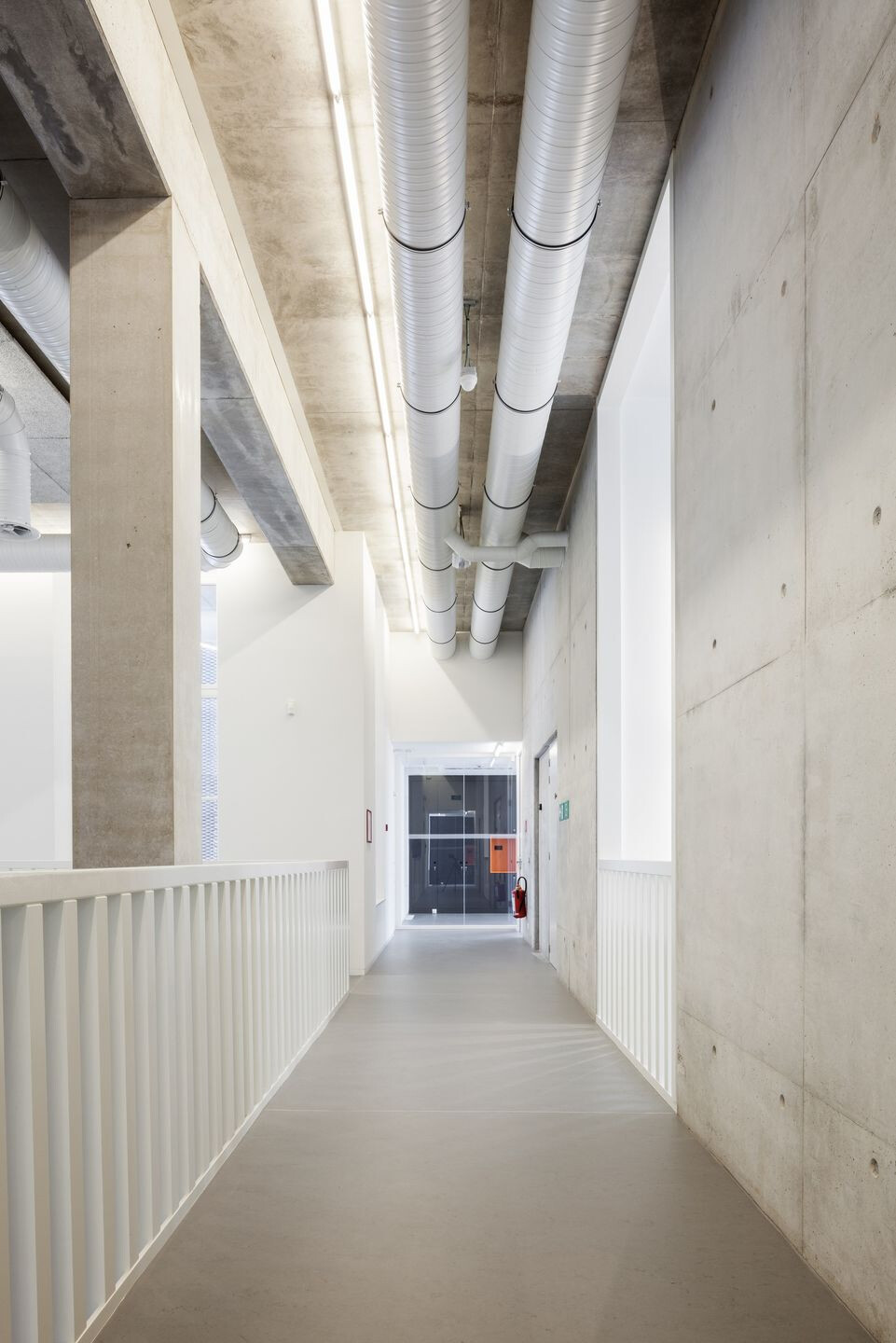
Acoustics
An open building requires special attention for the acoustics. The landscape offices and the meeting rooms are equipped with acoustic panels on the ceilings. In addition, the offices were fitted with furniture with acoustic sliding panels. In the large multipurpose meeting room 2 acoustic walls were realized in a checkered pattern. This checkered pattern can be found in the glazed facades and the stained-glass windows of the chapel. In the recessed circles of the concrete ceiling of the meeting room, in addition to the integrated lighting, also provide round acoustic panels.
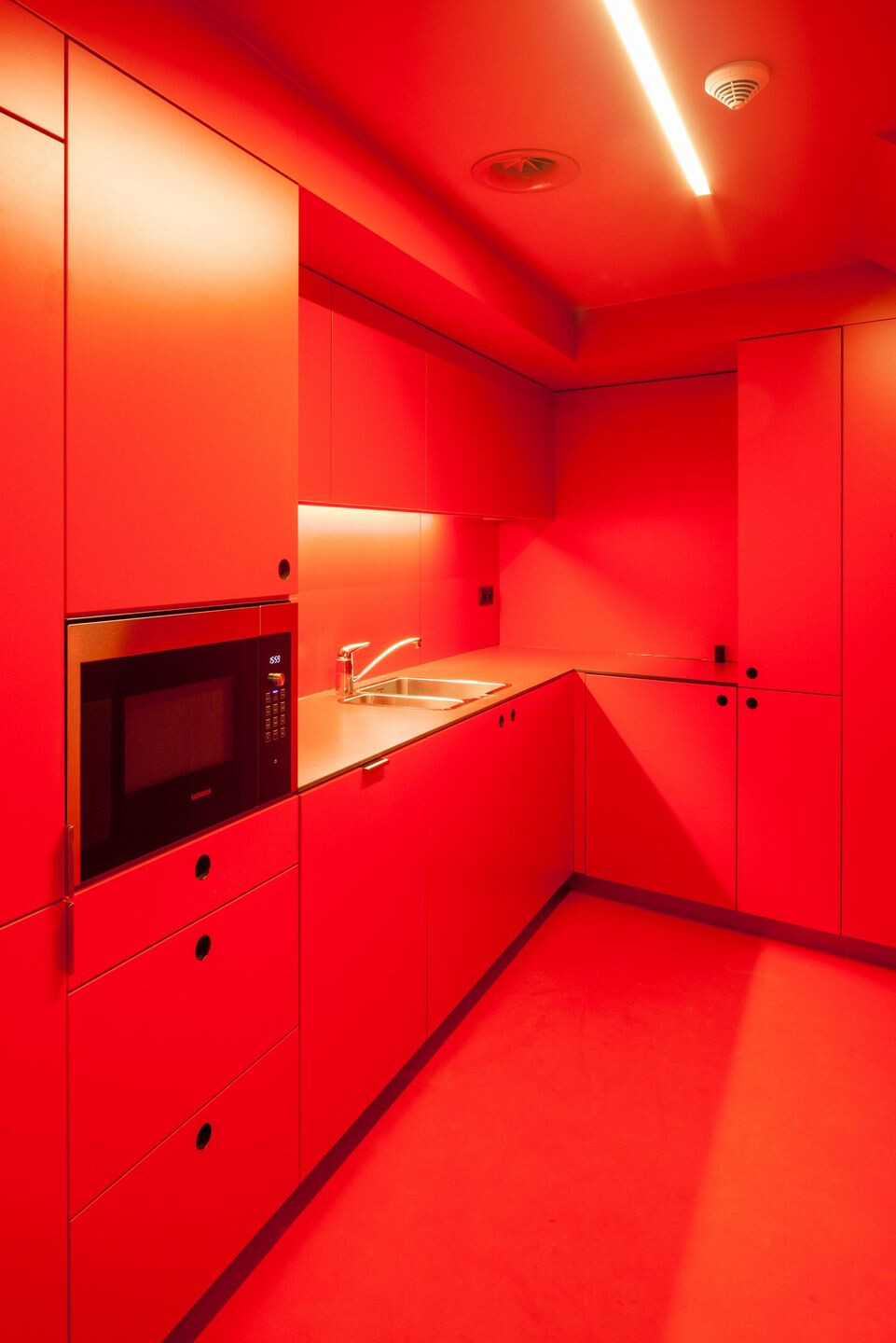
Restauration
It was renovated with respect for the historic building. The outer shell is completely restored. Repair of the parement, the jointing, the blue stone elements, renewal of the roofing with natural slates. The rooftower above the chapel was removed and almost completely replaced by a new to original model. New wooden windows were placed according to the original model to preserve the character of the historic building. In the old entrance hall the old cement tiles and the marble steps were reused and the ceiling rose was reintegrated. In the chapel on the 2nd floor the old wooden vault, the stained glass window was preserved and restored. The altar room and floor with colored cement tiles were retained, and the altar furniture was dismantled during the construction and then returned.
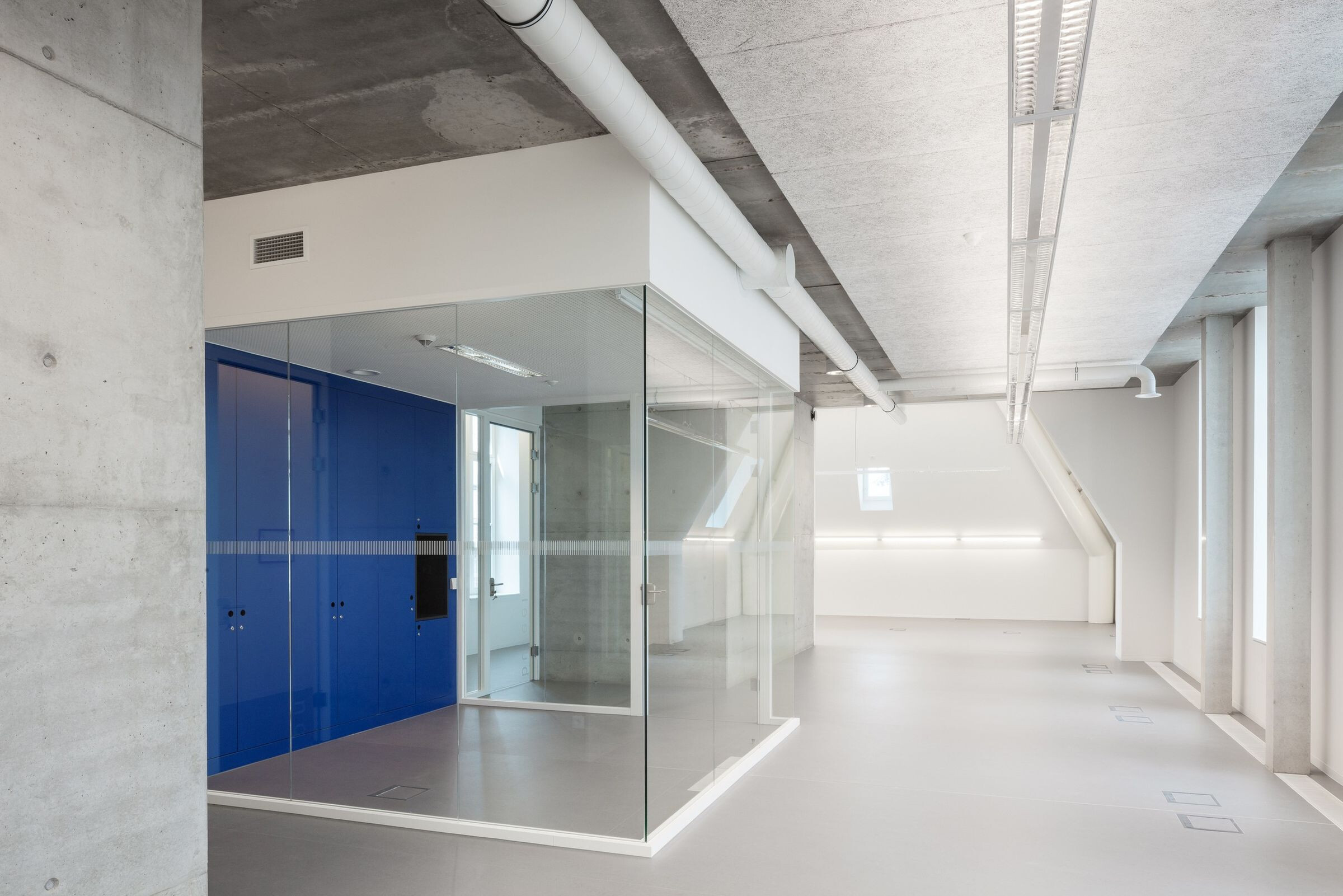
Techniques
To make the building energy-efficient, floors, walls and roofs are insulated. The outer walls are insulated on the inside of the building, given the historical character of the outer shell. In the chapel it was not possible to use inner insulation for the sake of detailing and connection to the stained-glass windows. The stained-glass windows were provided on the outside with front windows to protect them from the weatherconditions. The building is heated with underfloor heating at low temperature, ideal for high rooms and additional floor convectors. In order to prevent overheating, external sun blinds were installed on the south side and indoor blinds in other places, including solar control glazing. The rainwater from the roofs is collected and reused for flushing the toilets, cleaning and the garden.
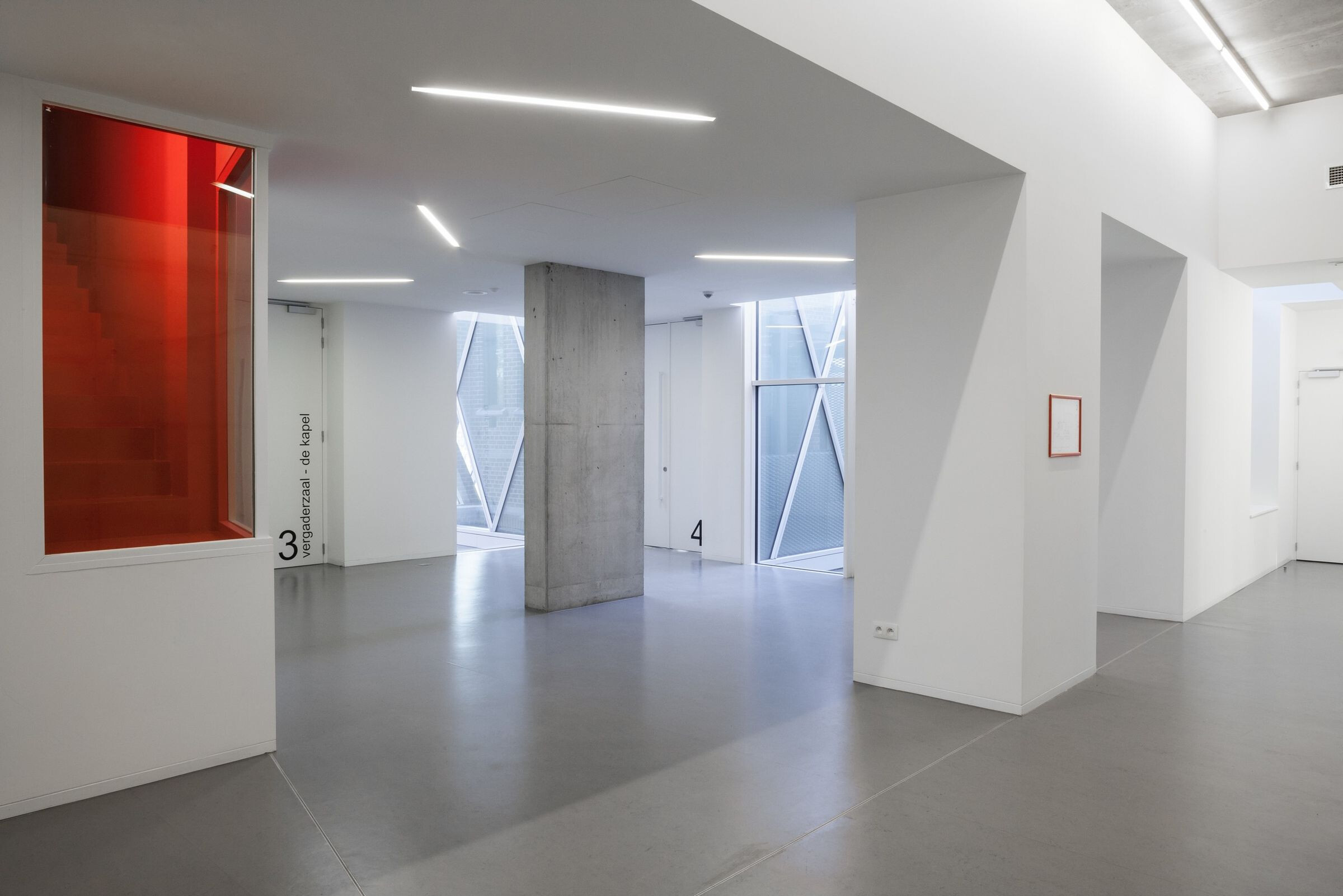
Material Used :
1. BELTRAMI - Floor covering tiles - Bleu stone tiles 80x80cm
2. FORBO - Floor covering carpet - Floatex Metro ANTRACITE
3. FORBO - Floor covering linoleum - Forbo Marmoleum Concrete SATELLITE
4. REMMERS - Floor covering - epoxy
5. MDB Metal – Facade cladding – Stechted metal
6. EGGER - Acoustic wall panels - Egger ProAkustic FINEST
7. POLYREY – wall covering interior – HPL Papago
8. ROCKFON - Acoustic circular ceilings - Rockfon Eclipse
9. STERTEK - Ceilings in wood wool acoustic plates - Stertek
10. PAVIGRES - Floor and walltiles - grespor uni mate 10 X 10 cm
11. FDS - Mobile acoustic walls
12. REYNAERS – extrrior aluminium doors & windows

