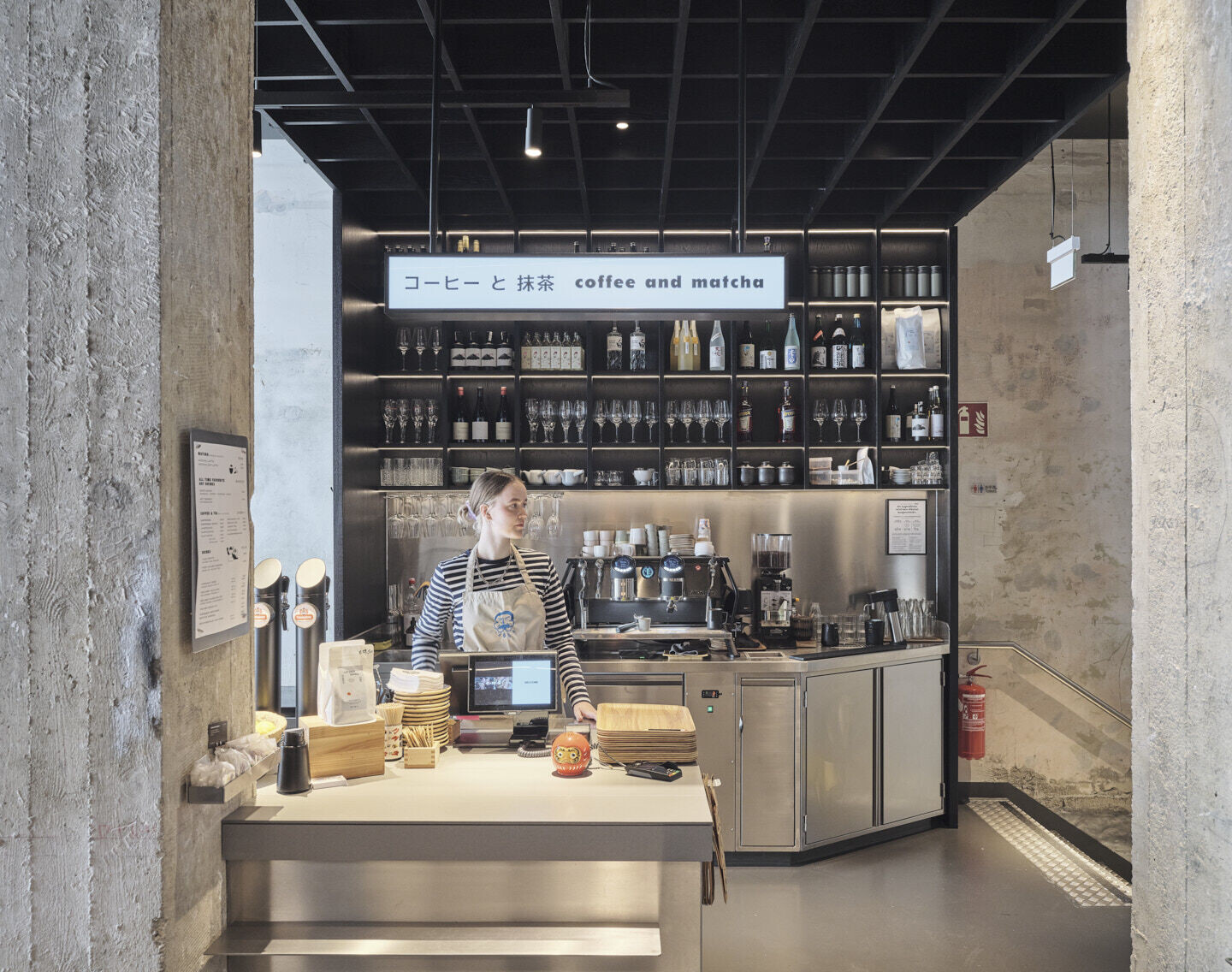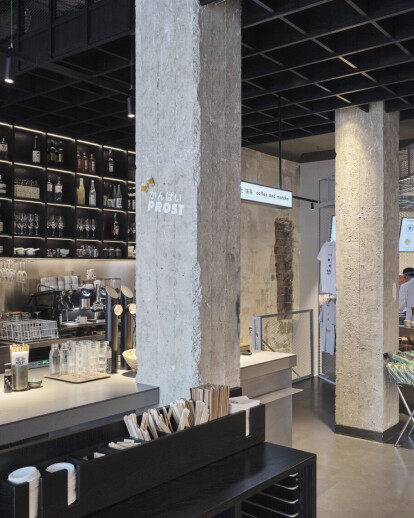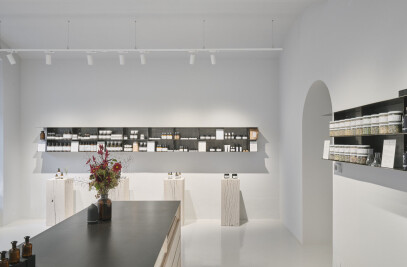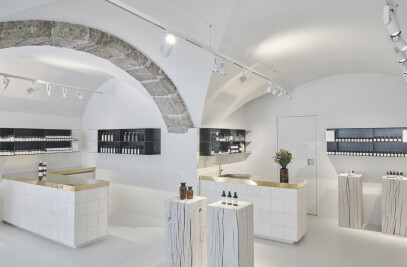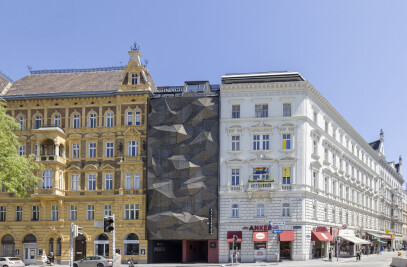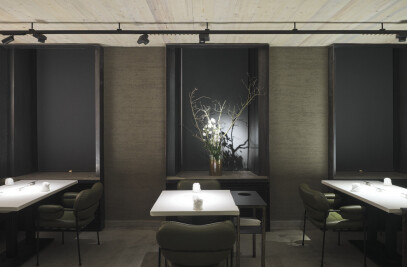Tokyo, a city of many faces and contrasts: traditional and modern elements coexist, just as strict discipline progressive extravagance. Located on one of Vienna’s oldest market squares in the premises of a former laundry service, the new o.m.k 1010 does not only offer Japanese culinary treats but also a glimpse of the country’s diverse and contemporary capital itself.

Inspired by the hustle and bustle of the vibrant metropolis, the interior design by BÜRO KLK refers to the idea of a flow of people pushing through narrow streets – flanked by neon signs advertising all kinds of goods. The concept for o.m.k. 1010 has been translated into an object-like spatial design that comprises both Dine-In and Take-Out options as well as a store for Japanese cooking essentials.

In this sense, the stations – each with their individual look – symbolize the variety of Tokyo’s shopfronts: Coffee & Matcha bar, take-away counter and shop area all function independently and at the same time, define the venue’s spatial situation. Guests are guided by branded signage that mirrors Tokyo’s characteristic abundance of colorful advertising sings.

A strict grid – the epitome of harmony and modular construction in Japanese architecture – determines the main design elements: square tiles framing the cubic kitchen area pick up the pattern on a smaller scale, so do the grid-like shelves made of black oak that present Japanese produce, recipe books and table ware. Guests who wish to linger around are invited to enjoy their freshly prepared dishes on a community table placed in the centre of the venue. Itadakimasu!
